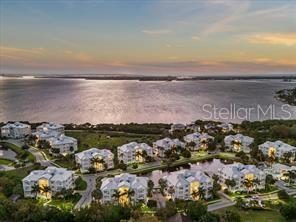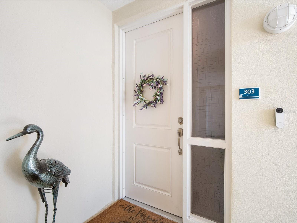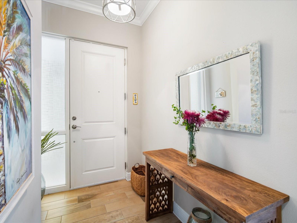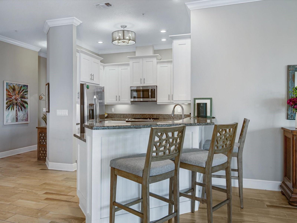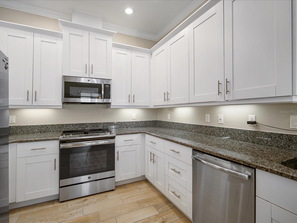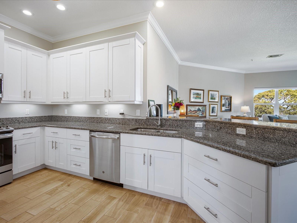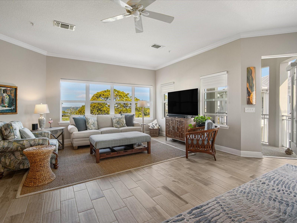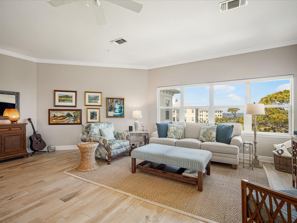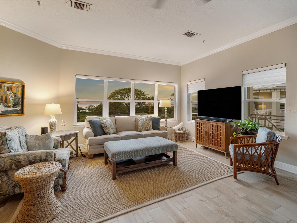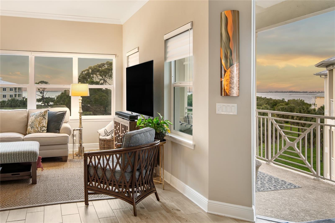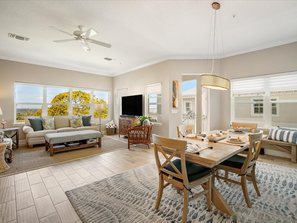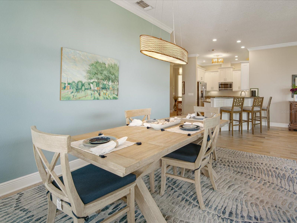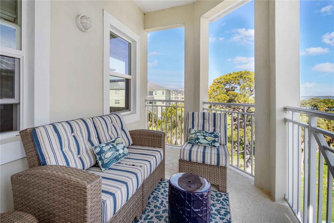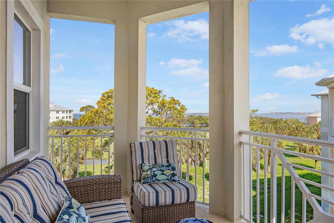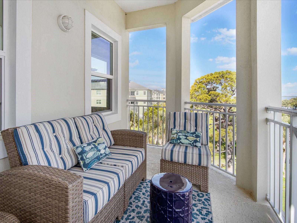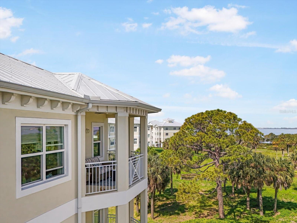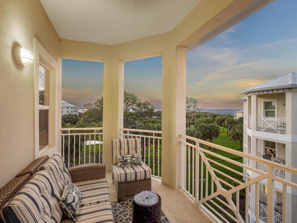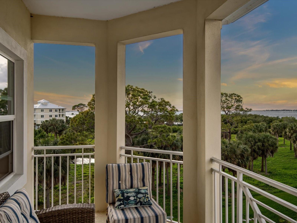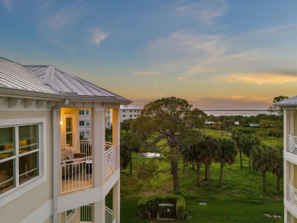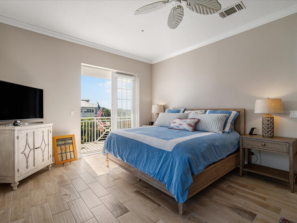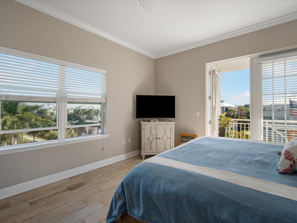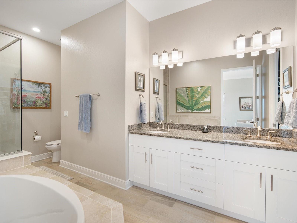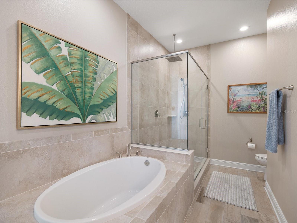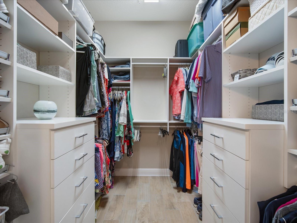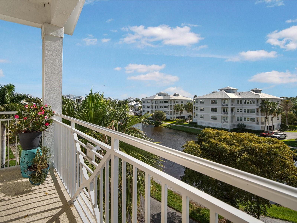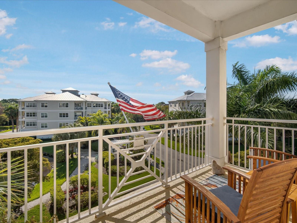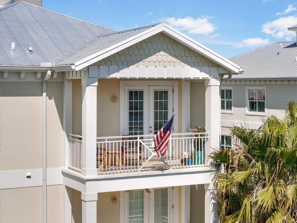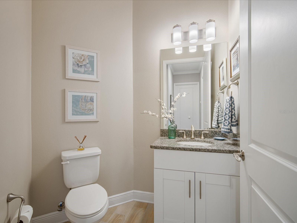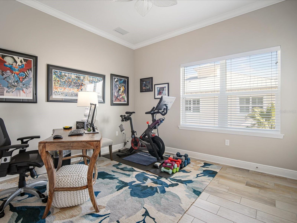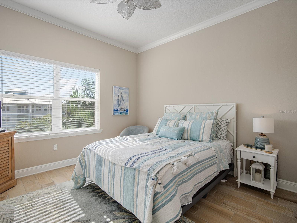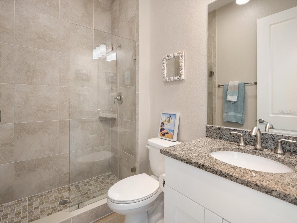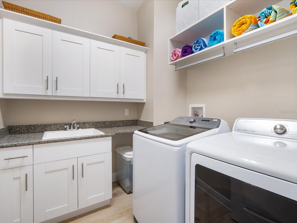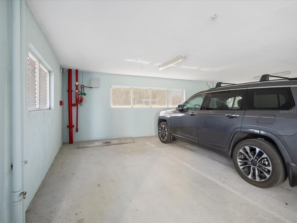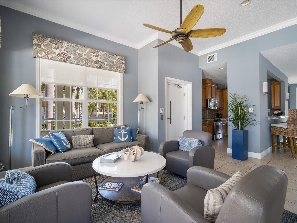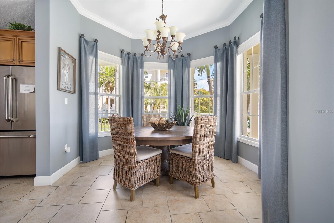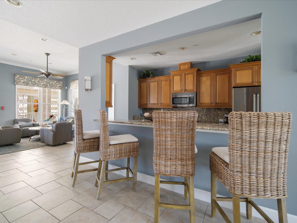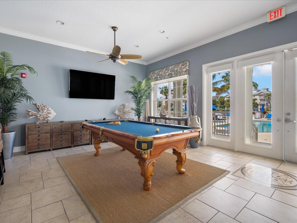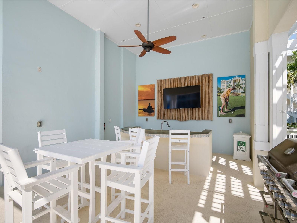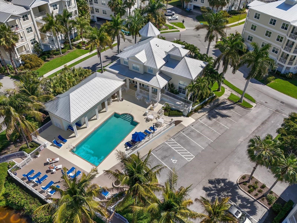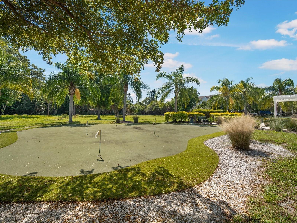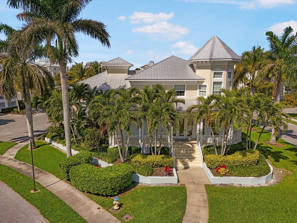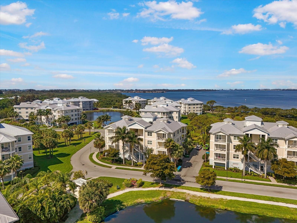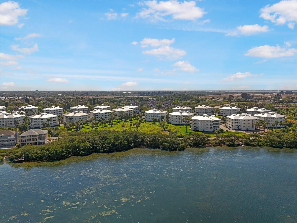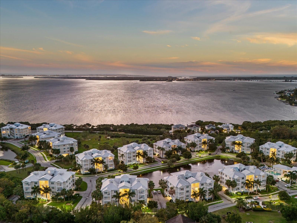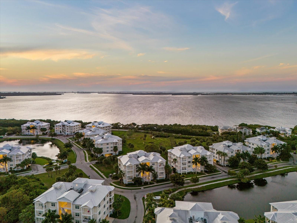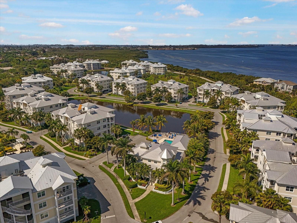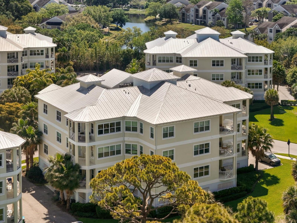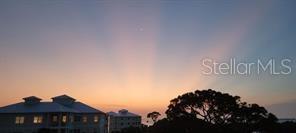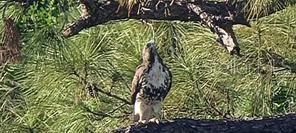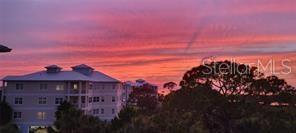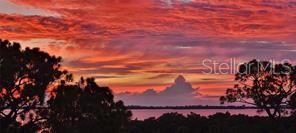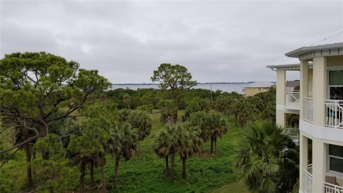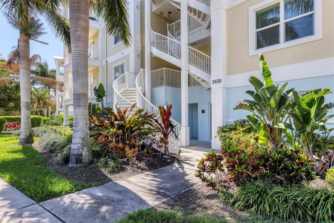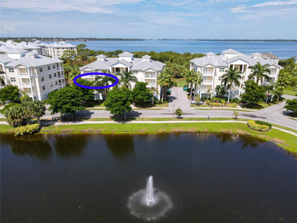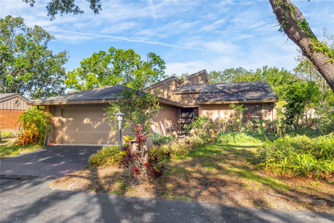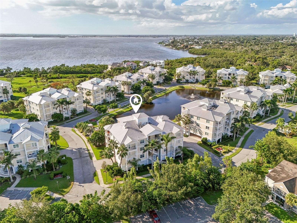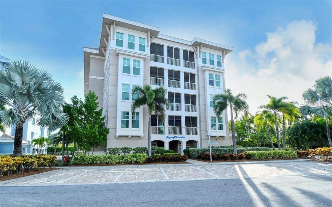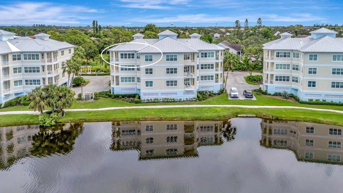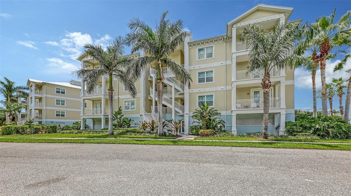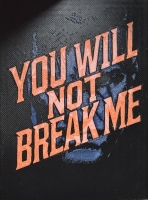PRICED AT ONLY: $599,790
Address: 7840 34th Ave W 303, BRADENTON, FL 34209
Description
Coveted 3rd Floor, turnkey furnished, Condo with Spectacular Water Views!!!
Welcome to your furnished coastal retreat at beautiful Palma Sola Bay Club, where luxury, comfort, and tranquility come together in one of Bradentons most sought after communities. This top floor 3 bedroom, 2.5 bath condo offers breathtaking panoramic views of Palma Sola Bay, with the rare advantage of two private balconiesperfectly positioned to capture both morning light and golden Gulf sunsets.
Step inside to a spacious, light filled open concept layout with expansive bay views, flowing effortlessly from the living and dining areas into a gourmet kitchen. Equipped with premium stainless steel appliances, granite countertops, custom cabinetry, and a large center island, this kitchen is a dream for both casual mornings and elegant entertaining.
The primary suite is your personal haven, where morning sunlight dances through the windows. Sip your coffee and enjoy a favorite book on your private balcony overlooking one of the communitys tranquil lagoons. Ready to rejuvenate? The spa like en suite bath features a large soaking tub, glass enclosed rain shower, dual vanities, and a custom California Closets designed walk in closet. Two additional bedrooms offer comfort and privacy for guests or family, each thoughtfully appointed with custom storage and water views.
As the day unwinds, the second balcony becomes your front row seat to natures grandest show. A glass of wine, or your favorite beverage in hand, you watch the sun dip into the bay, golden light glinting off the water. Dolphins glide by in the distance. Ospreys call overhead. Life slows to take a breath.
Throughout the home, thoughtful upgrades abound, including electric blinds, crown molding, 10 foot ceilings, wood grain tile flooring, an upgraded appliance package, a spacious utility closet, and abundant natural light pouring in from every angle.
This unit is more than a homeits a lifestyle. Elevated and serene, with no one above you, youll feel the difference in the stillness, the lightness, the sense of space.
Palma Sola Bay Club offers resort style amenities including a sparkling pool, fitness center, elegant clubhouse, kayak launch, community dock, dog park, walking trails, and lush tropical landscaping. Located just minutes from the powder soft beaches of Anna Maria Island, as well as world class golf, shopping, dining, and cultural attractions, youll enjoy the very best of Floridas Gulf Coast.
Whether youre hosting a seafood dinner with friends, kayaking at sunset, or enjoying a peaceful walk with your pup, every moment here feels intentional.
This isnt just another condo, its your sanctuary above it all.
Schedule your private tour today and discover the magic of living at Palma Sola Bay Club.
Property Location and Similar Properties
Payment Calculator
- Principal & Interest -
- Property Tax $
- Home Insurance $
- HOA Fees $
- Monthly -
For a Fast & FREE Mortgage Pre-Approval Apply Now
Apply Now
 Apply Now
Apply Now- MLS#: A4655815 ( Residential )
- Street Address: 7840 34th Ave W 303
- Viewed: 56
- Price: $599,790
- Price sqft: $291
- Waterfront: No
- Year Built: 2018
- Bldg sqft: 2062
- Bedrooms: 3
- Total Baths: 3
- Full Baths: 2
- 1/2 Baths: 1
- Garage / Parking Spaces: 255
- Days On Market: 102
- Additional Information
- Geolocation: 27.4699 / -82.6406
- County: MANATEE
- City: BRADENTON
- Zipcode: 34209
- Subdivision: Palma Sola Bay Club
- Building: Palma Sola Bay Club
- Elementary School: Sea Breeze Elementary
- Middle School: Martha B. King Middle
- High School: Bayshore High
- Provided by: FRAN MAXON REAL ESTATE
- Contact: Karen Harllee
- 941-778-2307

- DMCA Notice
Features
Building and Construction
- Covered Spaces: 0.00
- Exterior Features: Balcony, Lighting, Outdoor Grill, Rain Gutters
- Flooring: Carpet, Ceramic Tile
- Living Area: 1857.00
- Roof: Metal
Property Information
- Property Condition: Completed
Land Information
- Lot Features: Conservation Area, In County, Level, Sidewalk, Paved, Private
School Information
- High School: Bayshore High
- Middle School: Martha B. King Middle
- School Elementary: Sea Breeze Elementary
Garage and Parking
- Garage Spaces: 0.00
- Open Parking Spaces: 0.00
- Parking Features: Assigned, Covered, Guest, Underground
Eco-Communities
- Green Energy Efficient: HVAC, Insulation, Thermostat
- Pool Features: Gunite, Heated, Outside Bath Access
- Water Source: Public
Utilities
- Carport Spaces: 303.00
- Cooling: Central Air
- Heating: Central, Electric
- Pets Allowed: Yes
- Sewer: Public Sewer
- Utilities: Cable Available, Cable Connected, Public, Underground Utilities
Amenities
- Association Amenities: Elevator(s), Fitness Center, Gated, Maintenance, Recreation Facilities, Storage
Finance and Tax Information
- Home Owners Association Fee Includes: Cable TV, Pool, Escrow Reserves Fund, Insurance, Maintenance Structure, Maintenance Grounds, Private Road, Recreational Facilities
- Home Owners Association Fee: 1060.00
- Insurance Expense: 0.00
- Net Operating Income: 0.00
- Other Expense: 0.00
- Tax Year: 2024
Other Features
- Appliances: Dishwasher, Disposal, Electric Water Heater, Microwave, Range, Range Hood, Refrigerator
- Association Name: First Service/Steve Hatton
- Association Phone: 941-357-1962
- Country: US
- Furnished: Furnished
- Interior Features: Eat-in Kitchen, Elevator, Living Room/Dining Room Combo, Open Floorplan, Solid Wood Cabinets, Split Bedroom, Stone Counters, Walk-In Closet(s), Window Treatments
- Legal Description: PARCEL 1: A PARCEL OF LAND LYING IN SEC 6, TWN 35, RNG 17 BEING MORE PATICULARLY DESCRIBED AS FOLLOWS TO-WIT: FROM THE SE COR OF OF THE NE 1/4 OF THE SW 1/4 OF SEC 6, TWN 35, RNF 17
- Levels: One
- Area Major: 34209 - Bradenton/Palma Sola
- Occupant Type: Owner
- Parcel Number: 5157307009
- Style: Key West
- Unit Number: 303
- View: Water
- Views: 56
- Zoning Code: RES
Nearby Subdivisions
Country Village
Country Village Sec 11
Country Village Sec 13
Country Village Sec 14
Country Village Sec 7
Country Village Sec 9
Edgewater Cove At Perico 1
Edgewater Cove At Perico 2
Edgewater Cove At Perico 3
Edgewater Pointe At Perico Bay
Edgewater Pointe At Perico Ii
Edgewater Walk Ii On Harbour I
Edgewater Walk On Harbour Isle
Flamingo Cay Apts Amd
Forty Three West Oaks
Forty Three West Oaks Ii
Heritage Pines
Heritage Pines Condo
Heritage Village West
Heritage Village West Condomin
Heron Harbour Ph I
Hidden Lake Ii Ph 2
Hidden Lake Ii Ph 3
Hidden Lake Ph 1
Horizon Townhouses Condo
Ironwood Eighth
Ironwood Eighth Condo
Ironwood Fifteenth
Ironwood First
Ironwood Ninth
Ironwood Sixteenth
Ironwood Sixth
Ironwood Tenth
Ironwood Third
Landmark At Pointe West I
Landmark At Pointe West I Cond
Links At Pinebrook Condo Ph Ii
Mangrove Walk Harb Isle Ph7 Or
Mangrove Walk Ii On Harbour Is
Mangrove Walk On Harbour Isle
Meadowcroft
Meadowcroft Prcl
Meadowcroft Prcl A
Meadowcroft Prcl Aa
Meadowcroft Prcl Cc
Meadowcroft Prcl Ee
Meadowcroft Prcl F
Meadowcroft Prcl T
Meadowcroft Prcl U
Meadowcroft South
Palma Sola Bay Club
Palma Sola Bay Club Ph 1
Palma Sola Bay Club Ph 17b
Palma Sola Bay Club Ph 18b
Palma Sola Bay Club Ph 19a
Palma Sola Bay Club Ph 5
Palma Sola Bay Club Ph 6
Palma Sola Bay Club Ph 6 Or265
Palma Sola Bay Club Ph 7
Palma Sola Bay Club Ph 8
Palma Sola Trace
Palma Sola Trace Condo Or21857
Pebble Spgs Cluster 1
Pebble Spgs Cluster 2
Pebble Spgs Cluster 3
Pebble Spgs Cluster 4
Perico Bay Village
Pine Bay Forest
River Harbor West
Sabal Palm Gardens
Sabal Palm Gardens Ph Iii
Shoreline Terraces I At Perico
Shoreline Terraces Iii At Peri
Shoreline Terraces Vi At Peric
The Arbors At Pinebrook Ph Ii
The Fairways At Pinebrook
The Fairways At Pinebrook Cond
The Fairways At Pinebrook Ph I
The Fairways Two At Pinebrook
The Greens At Pinebrook Ph 1
The Greens At Pinebrook Ph 12
The Greens At Pinebrook Ph 3
The Lakes
The Lakes Ii
The Lakes Iii
The Oaks Ph I
The Woods At Pinebrook
Village Green Of Bradenton Sc
Village Green Of Bradenton Sec
Similar Properties
Contact Info
- The Real Estate Professional You Deserve
- Mobile: 904.248.9848
- phoenixwade@gmail.com

