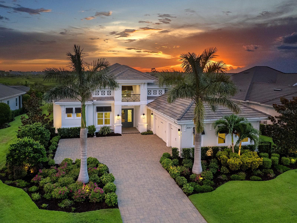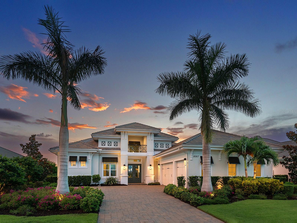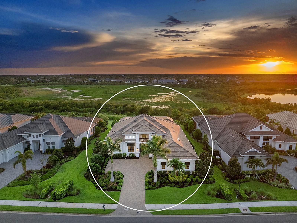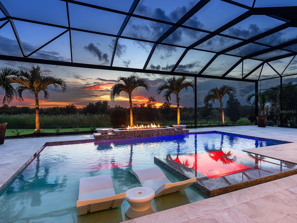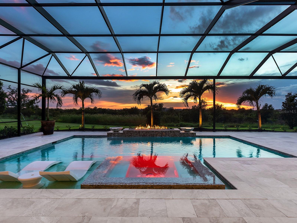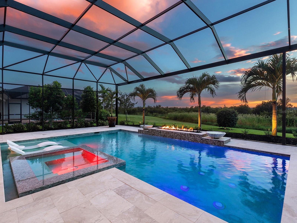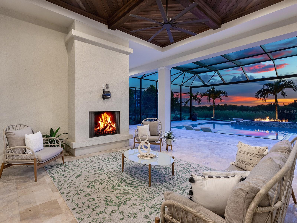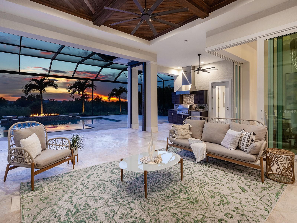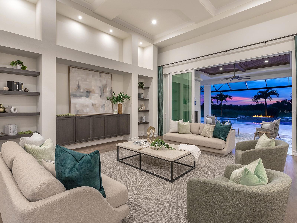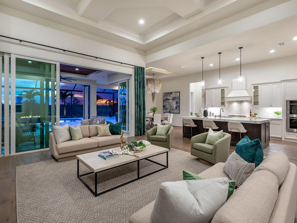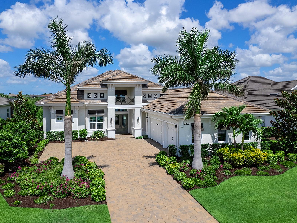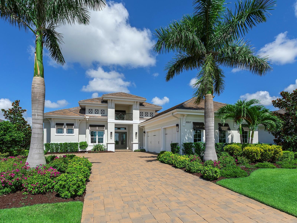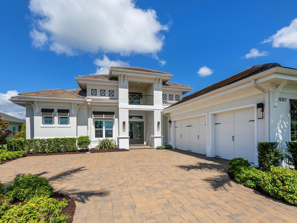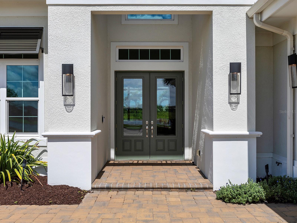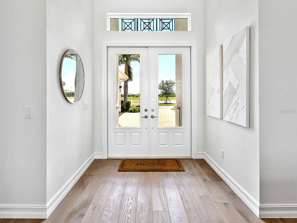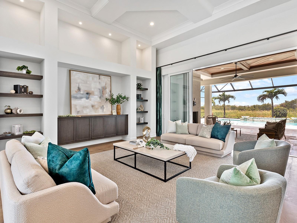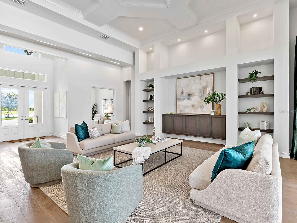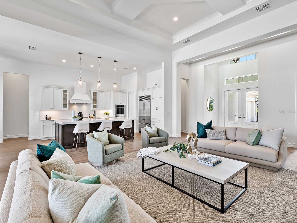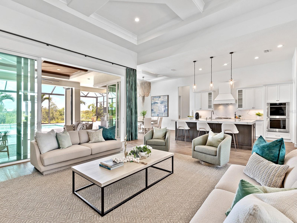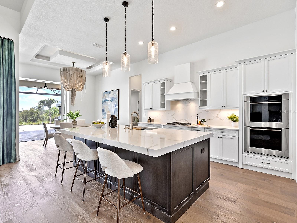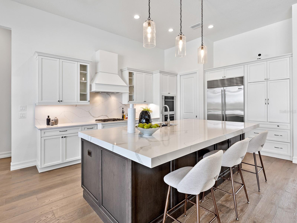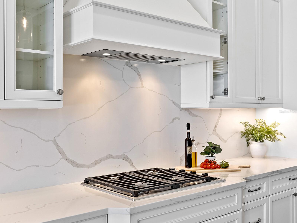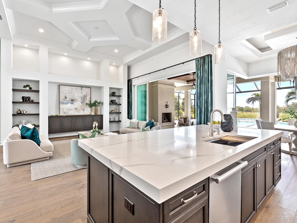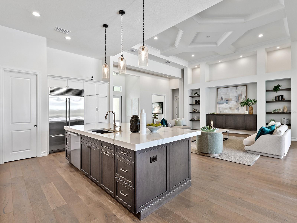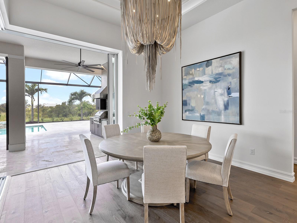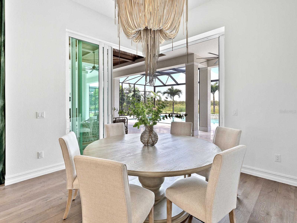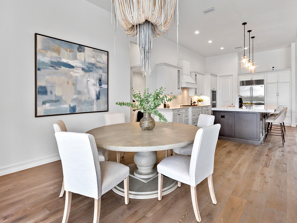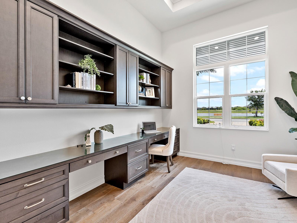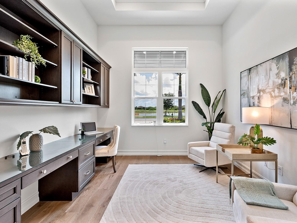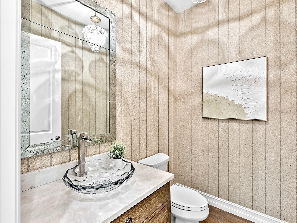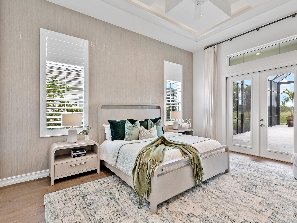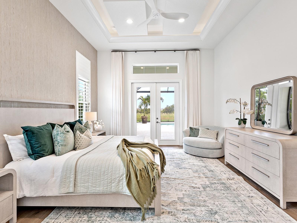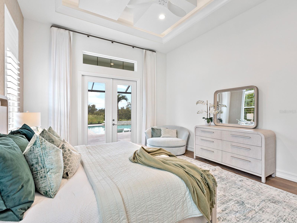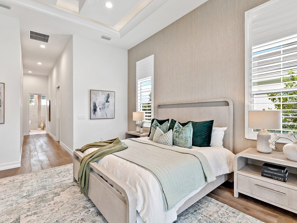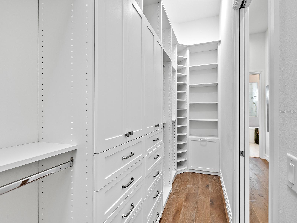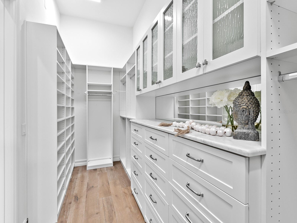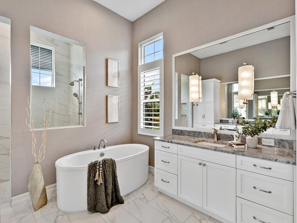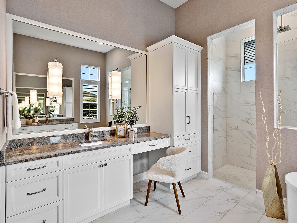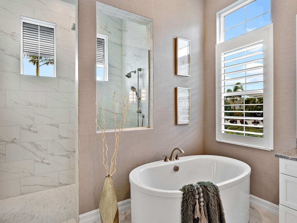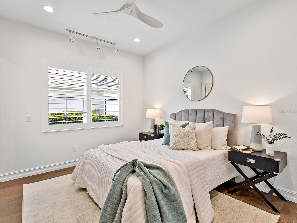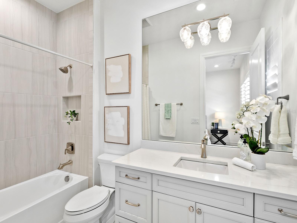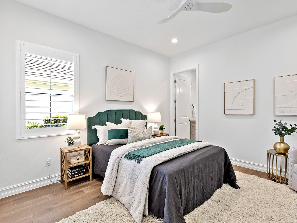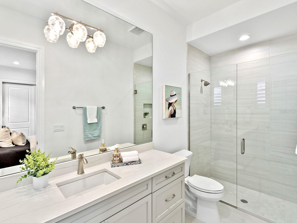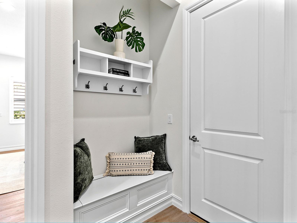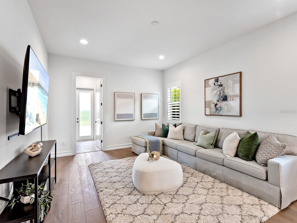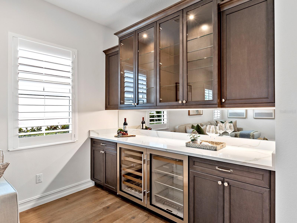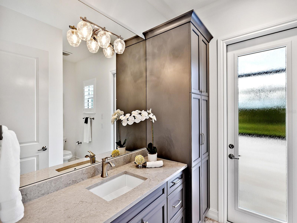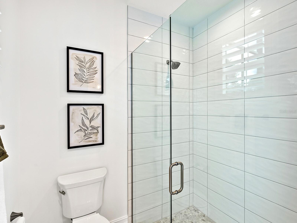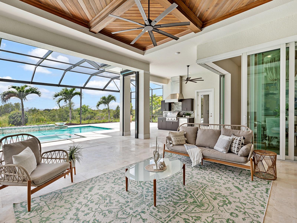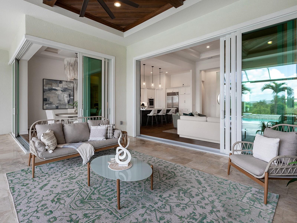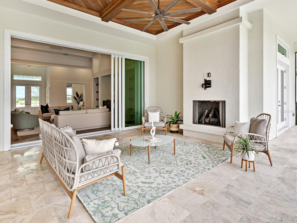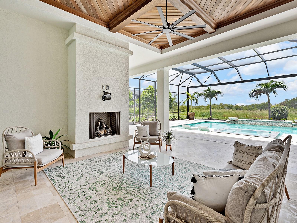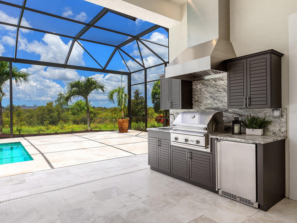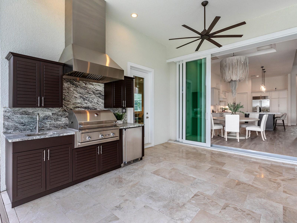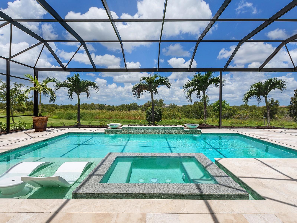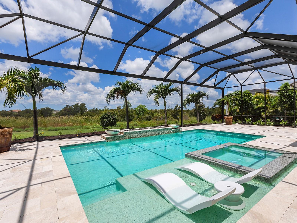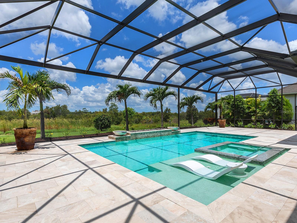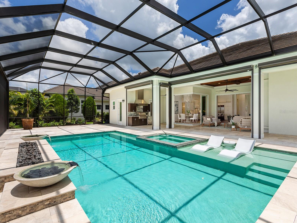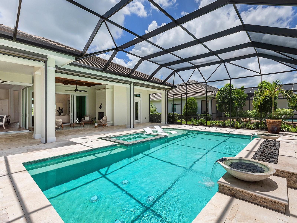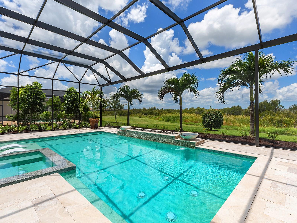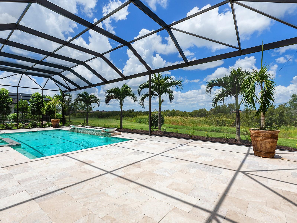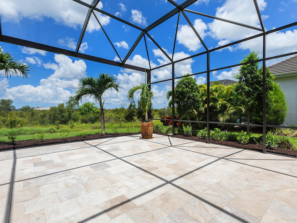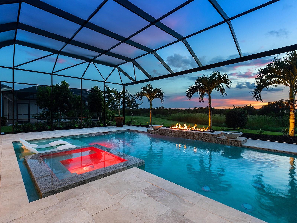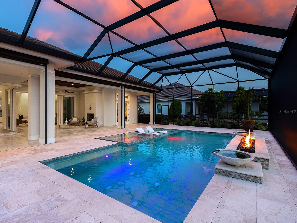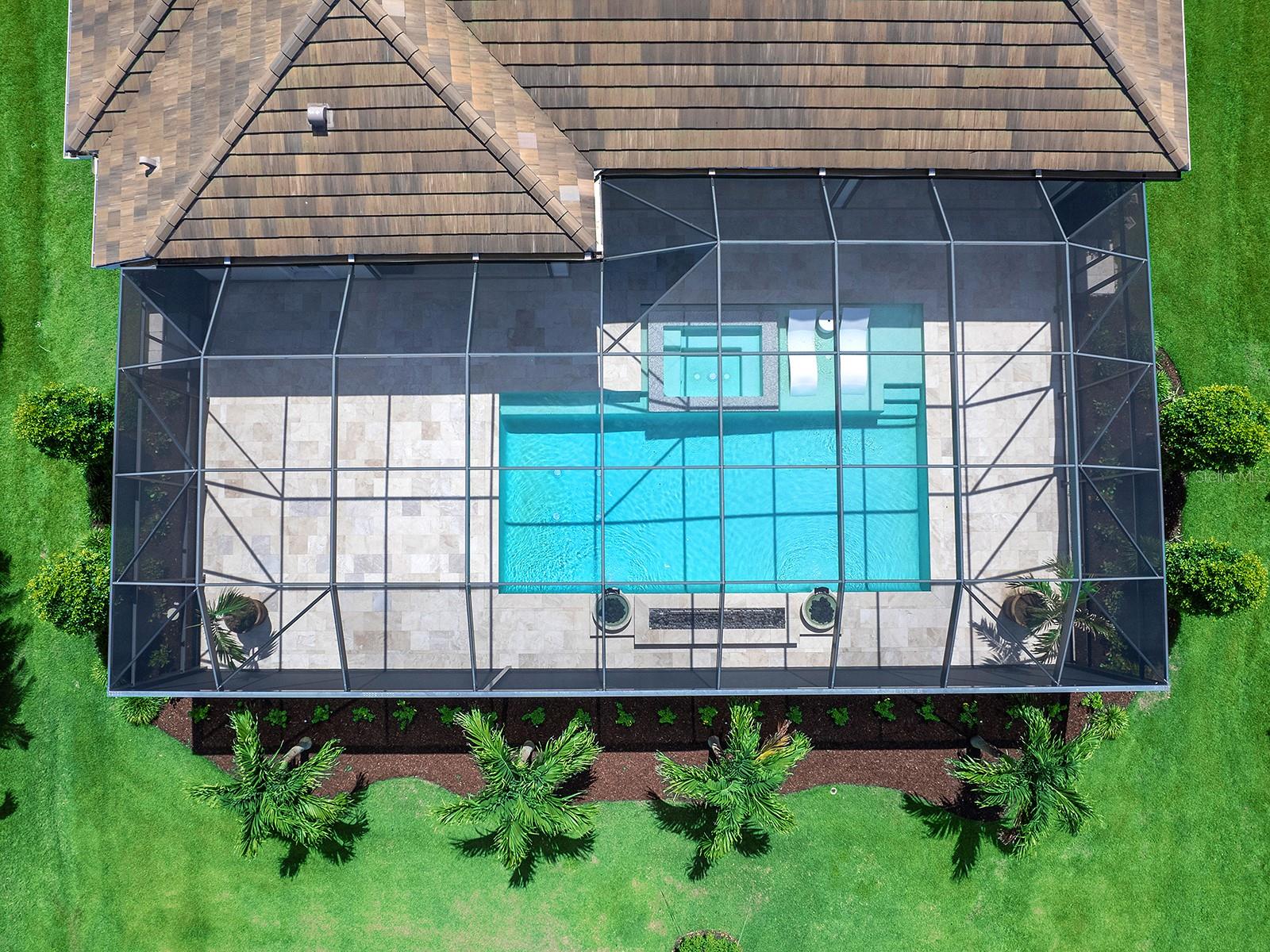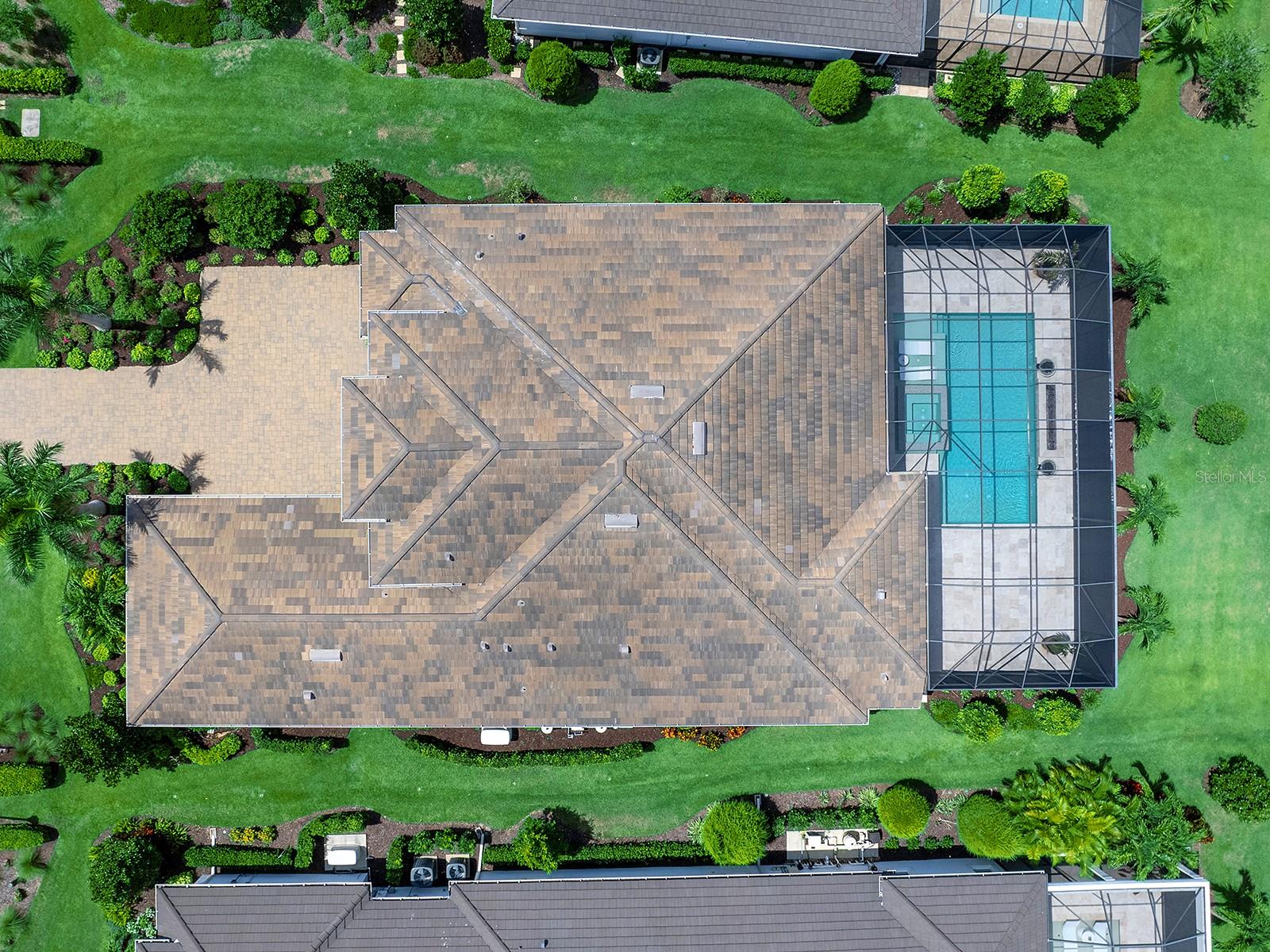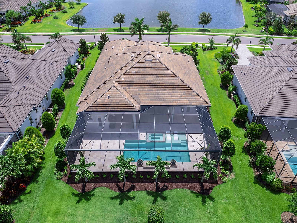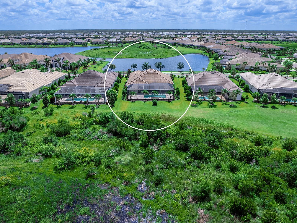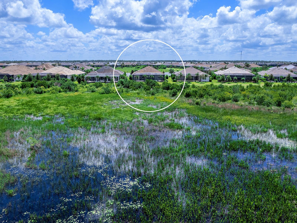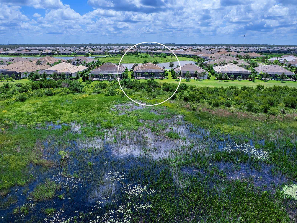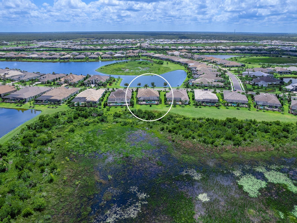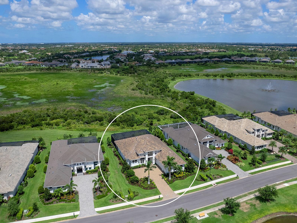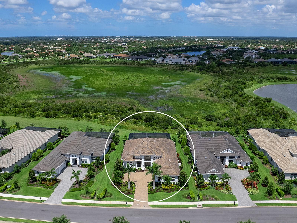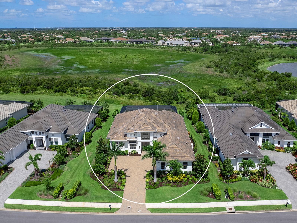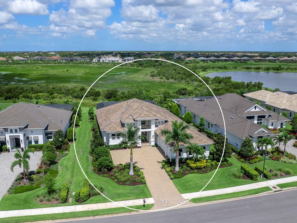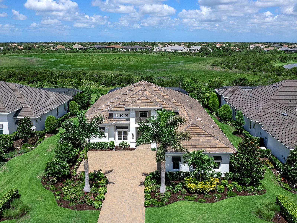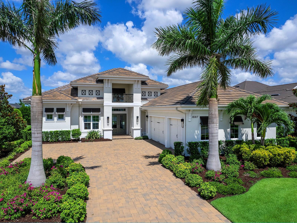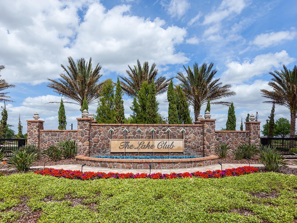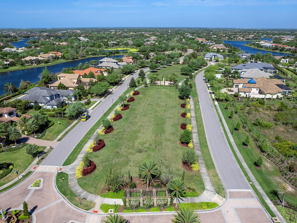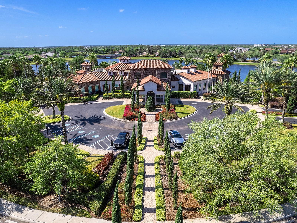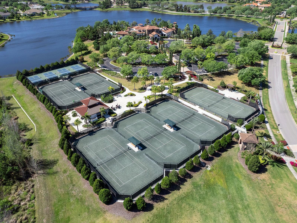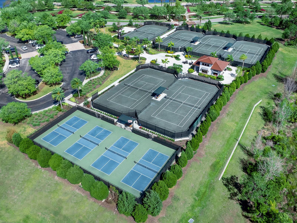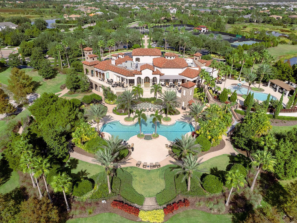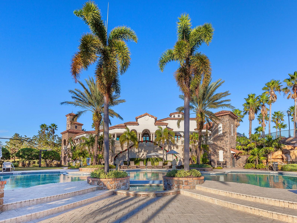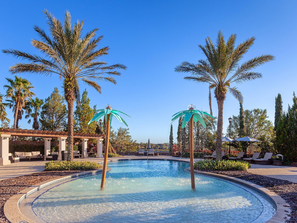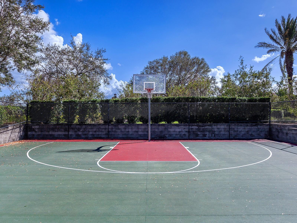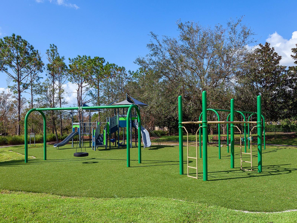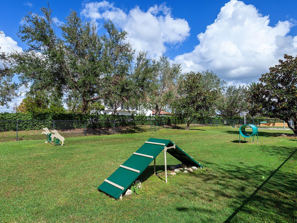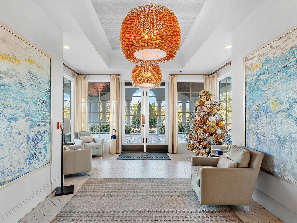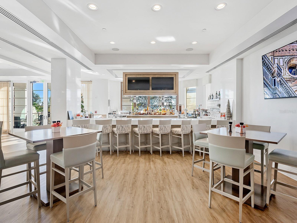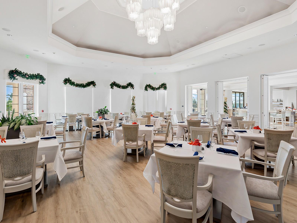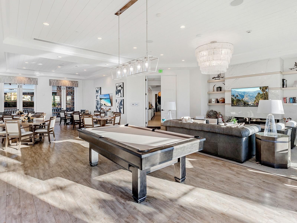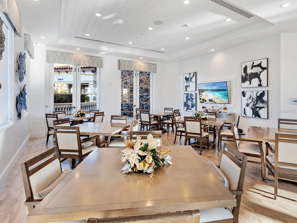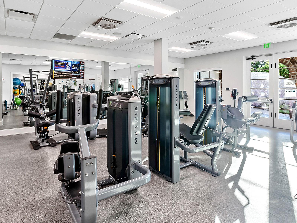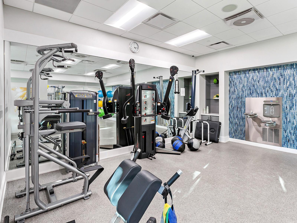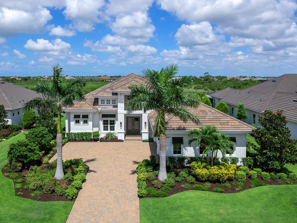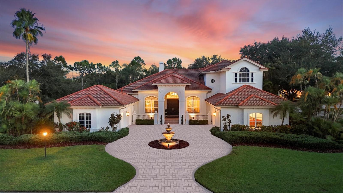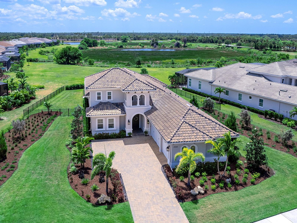PRICED AT ONLY: $2,450,000
Address: 16917 Clearlake Avenue, LAKEWOOD RANCH, FL 34202
Description
BUYER FINANCING FELL THROUGH DON'T MISS THIS OPPORTUNITY! Prestigious living in The Lake Club of Lakewood Ranch in within reach! Nestled among towering palms and verdant landscaping is this completely, custom Madison II home built by Stock Luxury Homes in 2021. The lush Florida conservation wetland provides a beautiful backdrop for the western rear exposure with spectacular sunsets. This entire residence had every detail carefully hand selected to evoke a luxurious and comforting residence including oak hardwood flooring, cove crown molding and custom ceilings, high end designer light fixtures, plantation shutters, and top of the line functional selections in every room. Superior details and a sense of security continue with high end construction, impact doors and windows throughout, additional remote control hurricane screens on the lanai, 22kw whole house generator, surge protector, and whole house water filtration system. The central great room is the heart of the home with custom coffered ceiling, custom built in display shelving and entertainment cabinetry, and a full wall of impact sliding glass doors to the lanai. Enjoy a modern open concept floor plan that flows effortlessly throughout the living areas and out onto the marble paver lanai. With beautiful and private views of the preserve, the lanai offers a serene space to gather around the gas fireplace and under wood ceilings, take in the views from panoramic screen enclosure, or dine by the outdoor kitchen. The custom saltwater pool offers a sunken 360 edge spa, sunshelf, Nebula lights built into the screen enclosure to create a starlight effect above, and a built in fire bar feature plus water bowls you wont find another lanai like this at any other home. The luxurious lifestyle continues indoors with the executive kitchen that is expertly outfitted with high end appliances including Wolf gas cooktop, Miele dishwasher, Sub Zero refrigerator, and dual Wolf wall ovens. The custom cabinetry offers complimentary two tone colors, thick quartz counters with full height backsplash, pots and pans drawers, additional integrated pantry tower, and a walk in pantry with shelving. The adjacent dining room has custom ceilings, disappearing corner impact sliders, and a breathtaking designer chandelier. Work from home in the study equipped with dual built in desks with glass tops, file drawers, and display shelving. The primary suite sparkles with designer wallpaper, custom ceilings, impact French doors to the lanai, and impressive dual walk in closets with custom closet systems. The spa like bathroom gives you a five star experience with dual vanities, make up space, linen closet storage tower, modern freestanding soaking tub, and walk in shower with rain shower head. Guests will find similar comfort in two guest suites with their own private en suite bathrooms. The spacious rear bonus room is ideal for gathering with a custom dry bar with quartz counters, mirrored backsplash, display cabinetry, and two Sub Zero wine refrigerators. There is also a dedicated full pool bathroom with walk in shower and exterior lanai access, plus a guest powder bathroom. A functional laundry room, mudroom style garage entry, spacious 3 car garage and oversized driveway complete this impressive home. Youll also enjoy a lower property tax bill than other homes because the debt portion of the CDD Lakewood Ranch Stewardship has been PAID OFF.
Property Location and Similar Properties
Payment Calculator
- Principal & Interest -
- Property Tax $
- Home Insurance $
- HOA Fees $
- Monthly -
For a Fast & FREE Mortgage Pre-Approval Apply Now
Apply Now
 Apply Now
Apply Now- MLS#: A4656572 ( Residential )
- Street Address: 16917 Clearlake Avenue
- Viewed: 4
- Price: $2,450,000
- Price sqft: $498
- Waterfront: No
- Year Built: 2021
- Bldg sqft: 4920
- Bedrooms: 3
- Total Baths: 5
- Full Baths: 4
- 1/2 Baths: 1
- Garage / Parking Spaces: 3
- Days On Market: 133
- Additional Information
- Geolocation: 27.3948 / -82.3675
- County: MANATEE
- City: LAKEWOOD RANCH
- Zipcode: 34202
- Subdivision: Lake Club
- Elementary School: Robert E Willis Elementary
- Middle School: Nolan Middle
- High School: Lakewood Ranch High
- Provided by: MICHAEL SAUNDERS & COMPANY
- Contact: Stacy Haas, PL
- 941-907-9595

- DMCA Notice
Features
Building and Construction
- Builder Model: Expanded Madison II
- Builder Name: Stock Luxury Homes
- Covered Spaces: 0.00
- Exterior Features: French Doors, Hurricane Shutters, Lighting, Outdoor Grill, Outdoor Kitchen, Private Mailbox, Rain Gutters, Sidewalk, Sliding Doors
- Flooring: Hardwood, Tile
- Living Area: 3226.00
- Other Structures: Outdoor Kitchen
- Roof: Tile
Property Information
- Property Condition: Completed
Land Information
- Lot Features: Conservation Area, Landscaped, Level, Private, Sidewalk, Street Brick, Paved
School Information
- High School: Lakewood Ranch High
- Middle School: Nolan Middle
- School Elementary: Robert E Willis Elementary
Garage and Parking
- Garage Spaces: 3.00
- Open Parking Spaces: 0.00
- Parking Features: Driveway, Garage Door Opener, Garage Faces Side, Oversized, Parking Pad
Eco-Communities
- Pool Features: Heated, In Ground, Lighting, Other, Salt Water, Screen Enclosure
- Water Source: Public
Utilities
- Carport Spaces: 0.00
- Cooling: Central Air
- Heating: Central
- Pets Allowed: Yes
- Sewer: Public Sewer
- Utilities: BB/HS Internet Available, Cable Connected, Electricity Connected, Natural Gas Connected, Public, Sewer Connected, Sprinkler Recycled, Underground Utilities, Water Connected
Amenities
- Association Amenities: Basketball Court, Clubhouse, Fence Restrictions, Fitness Center, Gated, Optional Additional Fees, Park, Pickleball Court(s), Playground, Pool, Recreation Facilities, Security, Spa/Hot Tub, Tennis Court(s), Trail(s), Vehicle Restrictions
Finance and Tax Information
- Home Owners Association Fee Includes: Pool, Escrow Reserves Fund, Management, Private Road, Recreational Facilities, Security
- Home Owners Association Fee: 7012.00
- Insurance Expense: 0.00
- Net Operating Income: 0.00
- Other Expense: 0.00
- Tax Year: 2024
Other Features
- Accessibility Features: Visitor Bathroom
- Appliances: Bar Fridge, Built-In Oven, Convection Oven, Cooktop, Dishwasher, Disposal, Dryer, Exhaust Fan, Microwave, Range Hood, Refrigerator, Tankless Water Heater, Washer, Water Filtration System, Water Softener, Wine Refrigerator
- Association Name: The Lake Club HOA / Samara Williamson
- Association Phone: 941-226-8260
- Country: US
- Furnished: Unfurnished
- Interior Features: Built-in Features, Ceiling Fans(s), Crown Molding, Dry Bar, Eat-in Kitchen, High Ceilings, Open Floorplan, Primary Bedroom Main Floor, Solid Wood Cabinets, Split Bedroom, Stone Counters, Tray Ceiling(s), Walk-In Closet(s), Window Treatments
- Legal Description: LOT 52, LAKE CLUB PH IV SUBPH A A/K/A GENOA PI #5888.3960/9
- Levels: One
- Area Major: 34202 - Bradenton/Lakewood Ranch/Lakewood Rch
- Occupant Type: Owner
- Parcel Number: 588839609
- Style: Custom, Florida
- View: Pool, Trees/Woods
- Zoning Code: PDMU
Nearby Subdivisions
Concession
Concession Ph I
Concession Ph Ii Blk A
Concession Ph Ii Blk B Ph Iii
Country Club East
Country Club East At Lakewd Rn
Country Club East At Lakewood
Del Webb Lakewood Ranch
Del Webb Ph Ia
Del Webb Ph Iii Subph 3a 3b 3
Del Webb Ph V Sph D
Del Webb Ph V Subph 5a 5b 5c
Del Webb Phase Ib Subphases D
Edgewater Village
Edgewater Village Sp B Un 1
Edgewater Village Subphase A
Edgewater Village Subphase B
Greenbrook Village Sp Y
Greenbrook Village Subphase Cc
Greenbrook Village Subphase Gg
Greenbrook Village Subphase K
Greenbrook Village Subphase Kk
Greenbrook Village Subphase Ll
Greenbrook Village Subphase P
Isles At Lakewood Ranch Ph Ii
Lacantera
Lake Club
Lake Club Ph I
Lake Club Ph Iv Subph A Aka Ge
Lake Club Ph Iv Subph B2 Aka G
Lake Club Ph Iv Subph C1 Aka G
Lake Club Ph Iv Subphase A Aka
Lake View Estates At The Lake
Lakewood Ranch
Lakewood Ranch Ccv Sp Ff
Lakewood Ranch Ccv Sp Ii
Lakewood Ranch Country Club
Lakewood Ranch Country Club Ea
Lakewood Ranch Country Club Vi
Preserve At Panther Ridge Ph I
River Club South Subphase Ii
River Club South Subphase Iv
River Club South Subphase Va
Riverwalk Ridge
Riverwalk Village Cypress Bank
Summerfield Forest
Summerfield Village
Summerfield Village Cypress Ba
Summerfield Village Subphase A
Summerfield Village Subphase B
Summerfield Village Subphase C
The Country Club
Similar Properties
Contact Info
- The Real Estate Professional You Deserve
- Mobile: 904.248.9848
- phoenixwade@gmail.com
