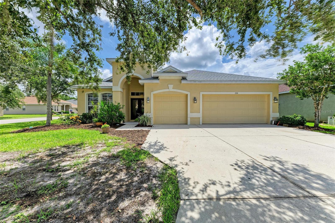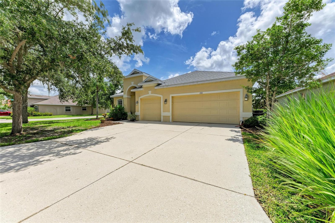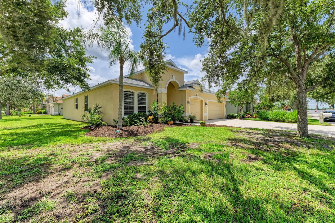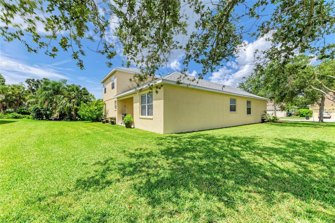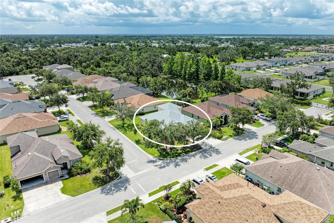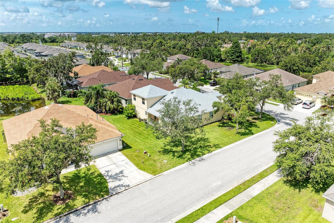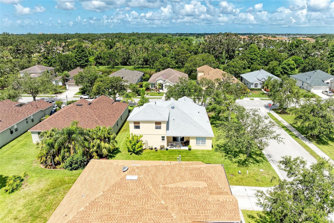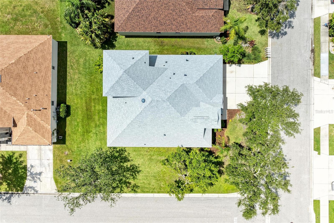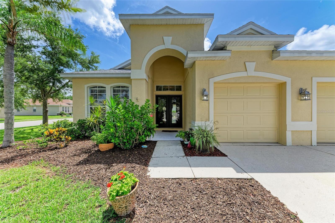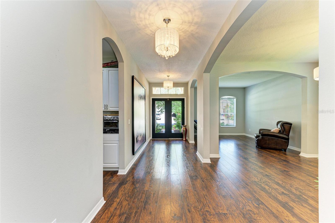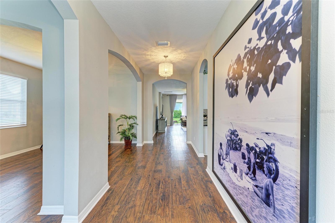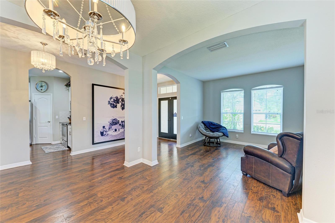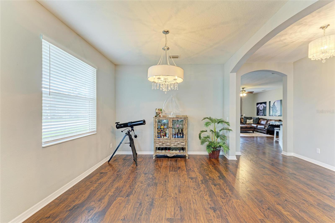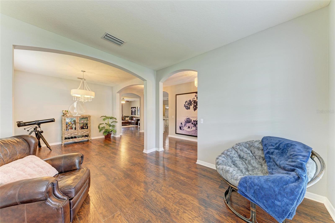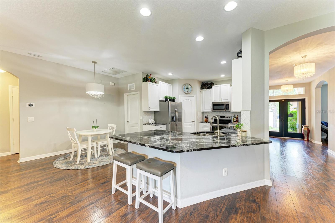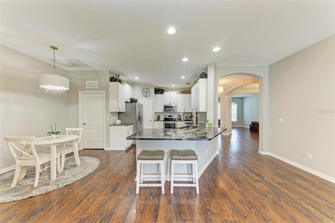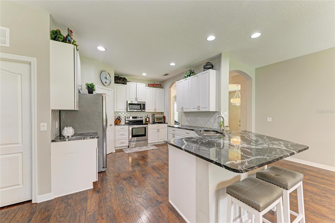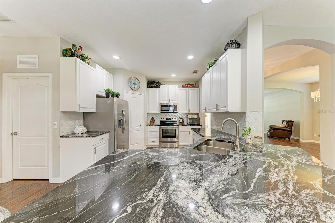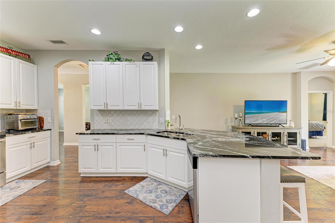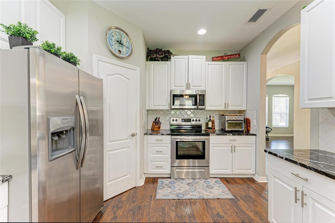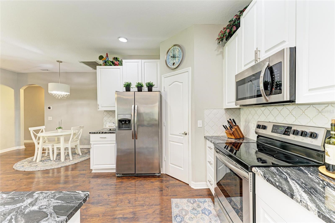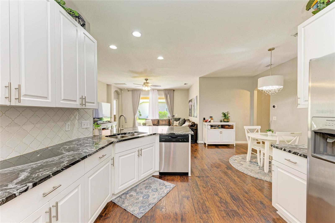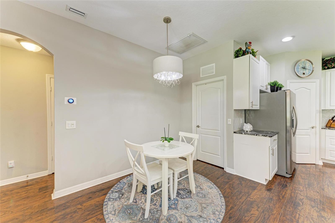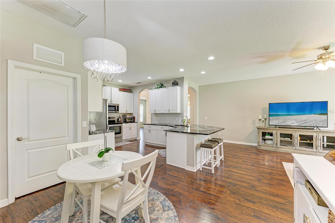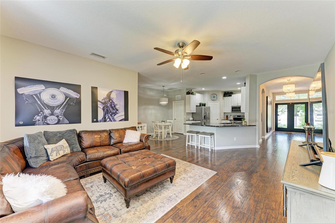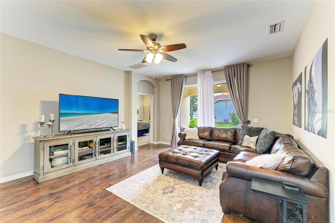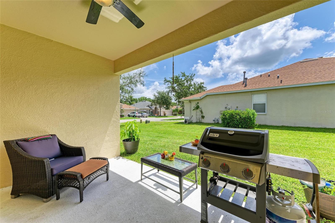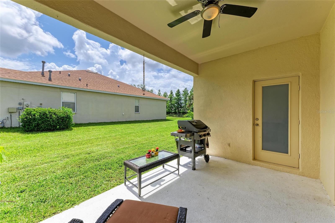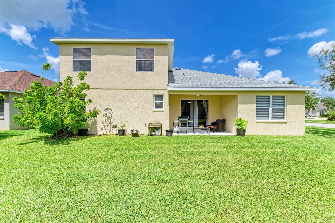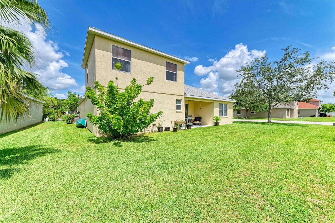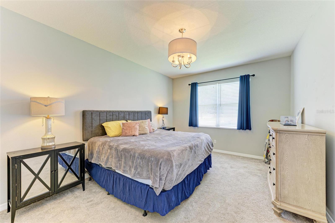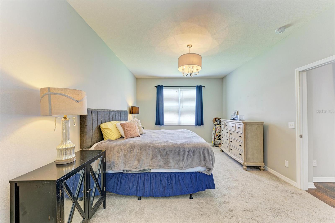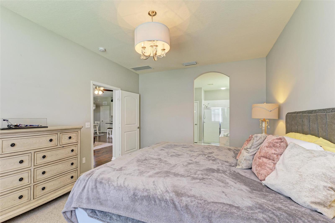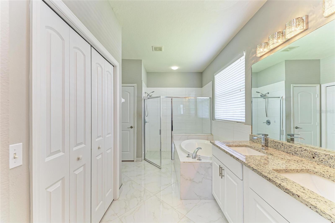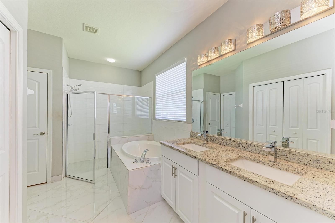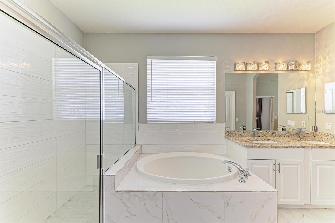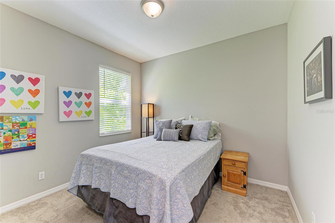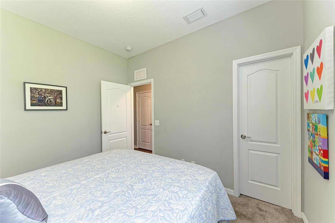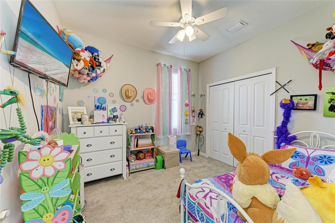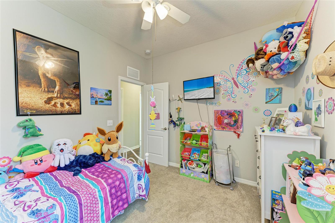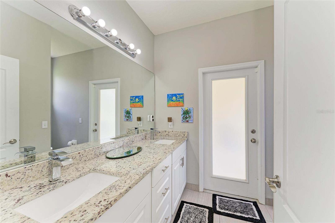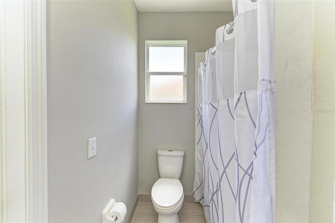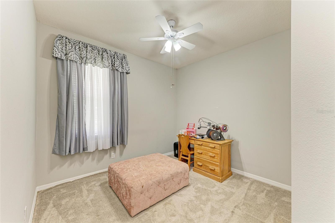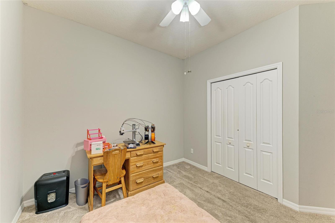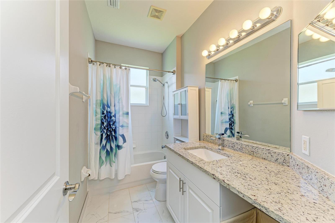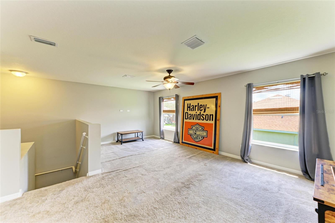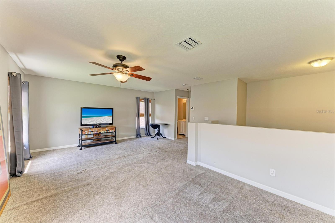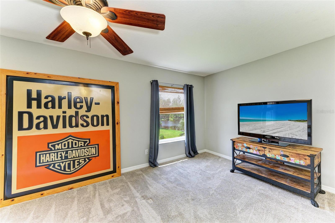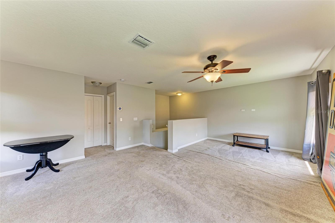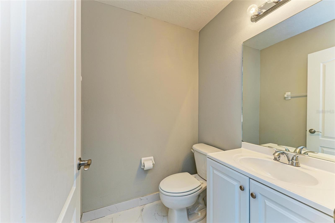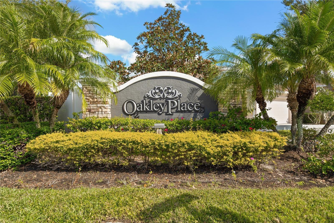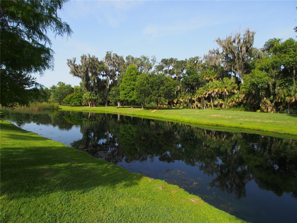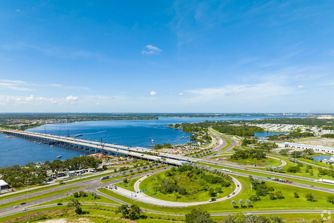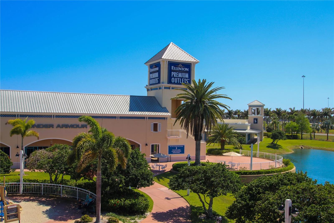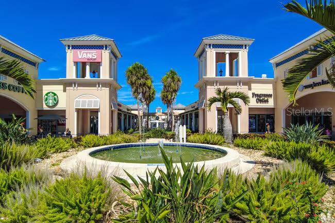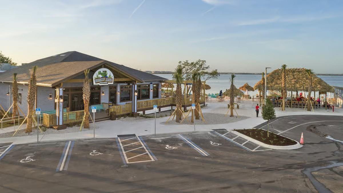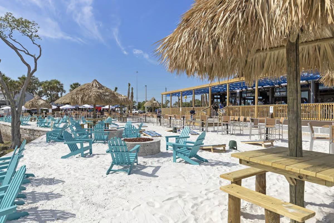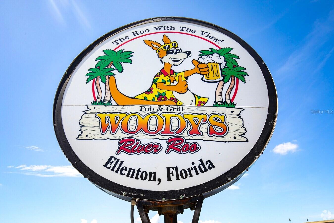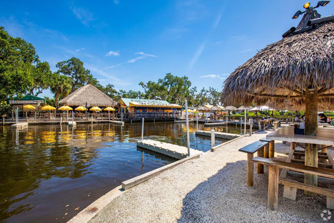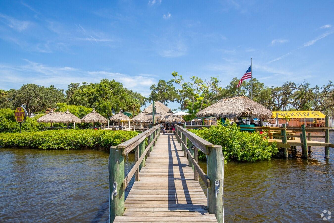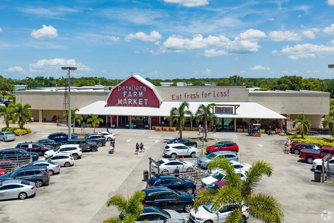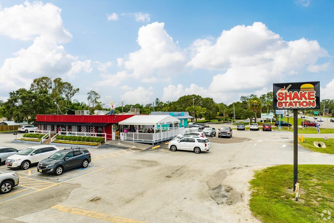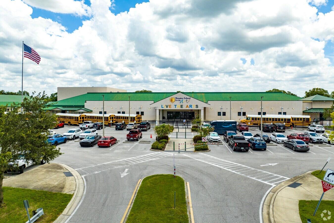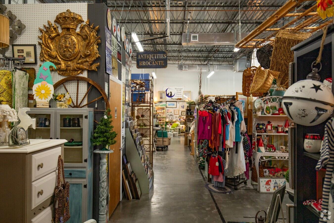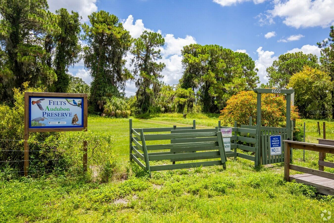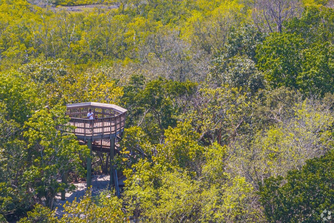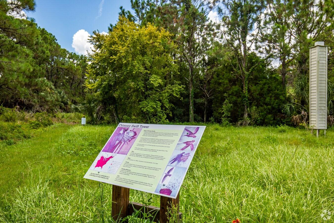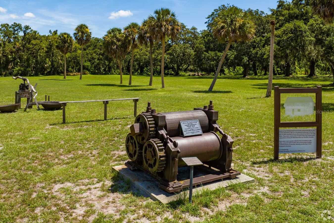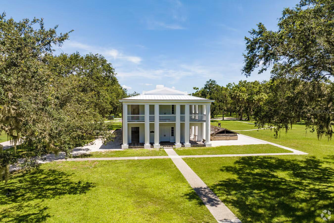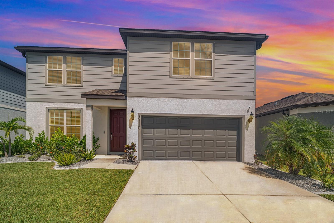PRICED AT ONLY: $495,000
Address: 3316 61st Terrace E, ELLENTON, FL 34222
Description
Sick & Tired of interest rate talks and spiked preapprovals? Ask about an assumable mortgage option for this home at 3.125%!!!! Welcome to 3316 61st Terrace East, tucked away on a spacious corner, lot in the peaceful Oakley Place community in Ellenton. This move in ready home offers nearly 2,700 square feet of living space, giving everyone in the home room to spread out, relax, and grow.
Featuring 4 bedrooms, 3.5 bathrooms, and a versatile upstairs loft perfect for a playroom, home office, or creative space, this home was designed with everyday life in mind. The primary suite is conveniently located on the first floor and includes a large bathroom with a walk in shower, separate soaking tub, and plenty of space to unwind. The upgraded kitchen includes beautiful granite countertops ample storage and counterspace, and opens up to a spacious living room ideal for entertaining or just enjoying a cozy night in. You'll also find a separate dining/den area perfect for that extra space we all need in a home, a freshly painted exterior, and mature landscaping that adds charm and privacy. Out the back is a covered back porch with desirable eastern exposure perfect for sipping or grilling in the shade at the end of the day.
Other highlights include a brand new roof (2023), a 3 car garage, and one of the lowest HOA fees in the area. All of this is located in the heart of Ellenton, right on the edge of Parrish, close to shopping, dining, and easy access to I 75, one of the most ideal locations in the area to get you where you need to go. This is the kind of home that truly offers something for everyone space, comfort, and a location thats hard to beat.
Property Location and Similar Properties
Payment Calculator
- Principal & Interest -
- Property Tax $
- Home Insurance $
- HOA Fees $
- Monthly -
For a Fast & FREE Mortgage Pre-Approval Apply Now
Apply Now
 Apply Now
Apply Now- MLS#: A4658094 ( Residential )
- Street Address: 3316 61st Terrace E
- Viewed: 84
- Price: $495,000
- Price sqft: $140
- Waterfront: No
- Year Built: 2005
- Bldg sqft: 3530
- Bedrooms: 4
- Total Baths: 4
- Full Baths: 3
- 1/2 Baths: 1
- Garage / Parking Spaces: 3
- Days On Market: 105
- Additional Information
- Geolocation: 27.544 / -82.5022
- County: MANATEE
- City: ELLENTON
- Zipcode: 34222
- Subdivision: Oakley Place
- Provided by: EXP REALTY LLC
- Contact: Mike Chaffee Jr
- 888-883-8509

- DMCA Notice
Features
Building and Construction
- Covered Spaces: 0.00
- Exterior Features: Sidewalk, Sliding Doors
- Flooring: Carpet, Hardwood, Tile
- Living Area: 2692.00
- Roof: Shingle
Land Information
- Lot Features: Corner Lot, Landscaped, Oversized Lot, Sidewalk, Paved
Garage and Parking
- Garage Spaces: 3.00
- Open Parking Spaces: 0.00
- Parking Features: Garage Door Opener, Oversized
Eco-Communities
- Water Source: Public
Utilities
- Carport Spaces: 0.00
- Cooling: Central Air
- Heating: Electric
- Pets Allowed: Yes
- Sewer: Public Sewer
- Utilities: Cable Connected, Electricity Connected, Sewer Connected
Finance and Tax Information
- Home Owners Association Fee: 780.00
- Insurance Expense: 0.00
- Net Operating Income: 0.00
- Other Expense: 0.00
- Tax Year: 2024
Other Features
- Appliances: Dishwasher, Disposal, Dryer, Microwave, Range, Refrigerator, Washer
- Association Name: Phil Ormsby
- Association Phone: (941) 479-0488
- Country: US
- Interior Features: Ceiling Fans(s), Eat-in Kitchen, Open Floorplan, Primary Bedroom Main Floor, Solid Wood Cabinets, Stone Counters, Thermostat
- Legal Description: LOT 4 OAKLEY PLACE PI#7463.0025/9
- Levels: Two
- Area Major: 34222 - Ellenton
- Occupant Type: Owner
- Parcel Number: 746300259
- View: Garden, Trees/Woods, Water
- Views: 84
- Zoning Code: PDR
Nearby Subdivisions
1003 Ellenton Off River E Of G
Alford Vowells
Bougainvillea Place
Breakwater
Covered Bridge Estates Ph 2
Covered Bridge Estates Ph 2b3b
Covered Bridge Estates Ph 4a 4
Covered Bridge Estates Ph 4a4b
Covered Bridge Estates Ph 6c 6
Covered Bridge Estates Ph 6c6d
Highland Shores
Highland Shores Fourth
Highland Shores Second
Highland Shores Third
Ibis Isle
Marwood
North River Estates
Oakleaf Hammock
Oakleaf Hammock Ph I Rep
Oakleaf Hammock Ph Ii
Oakleaf Hammock Ph Iii
Oakleaf Hammock Ph Iv
Oakleaf Hammock Ph V
Oakley
Oakley Place
Ridgewood Oaks Ph Ii & Iii
Riverview J R Etters
South Oak
Tidevue Estates
Tropical Harbor
Tropical Harbor Sec 1
Similar Properties
Contact Info
- The Real Estate Professional You Deserve
- Mobile: 904.248.9848
- phoenixwade@gmail.com
