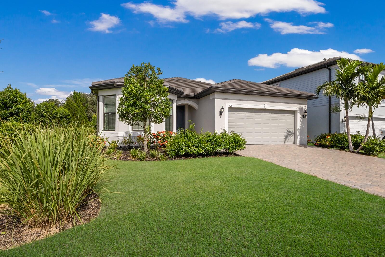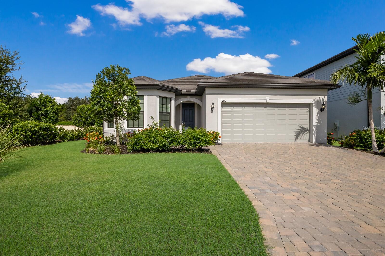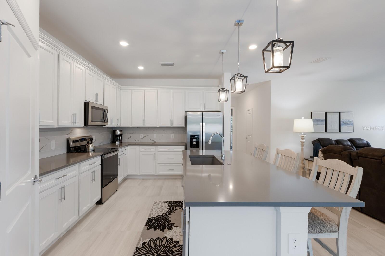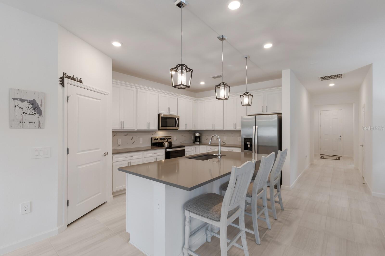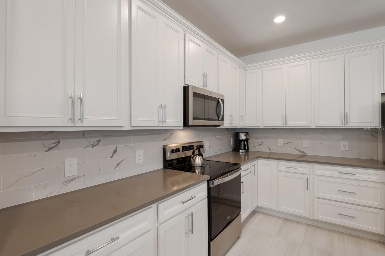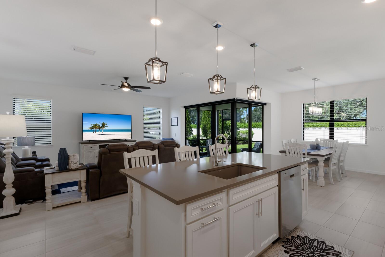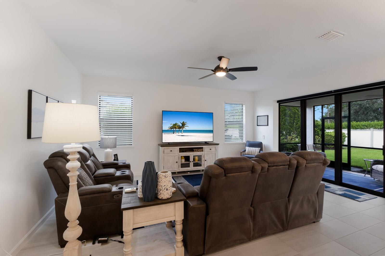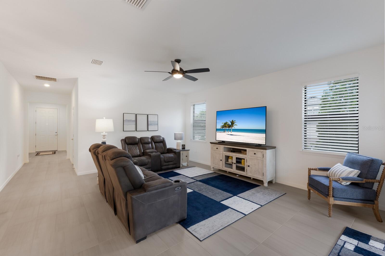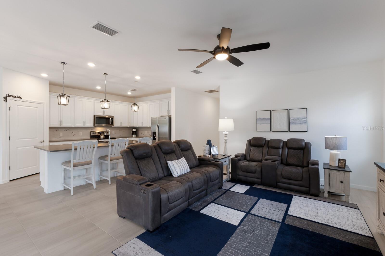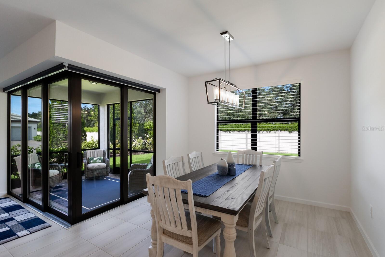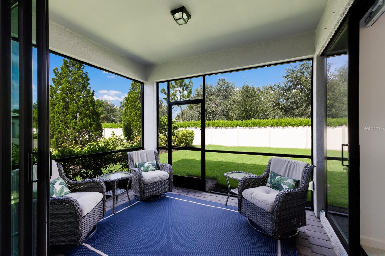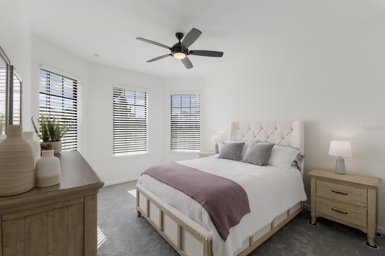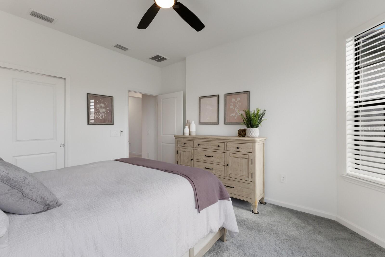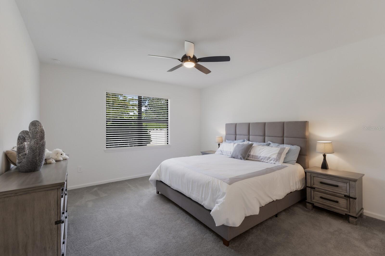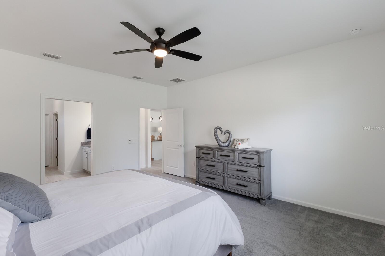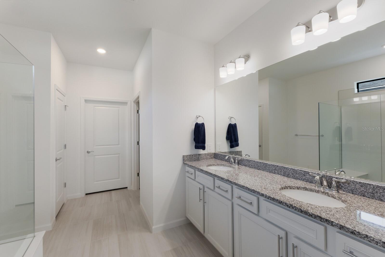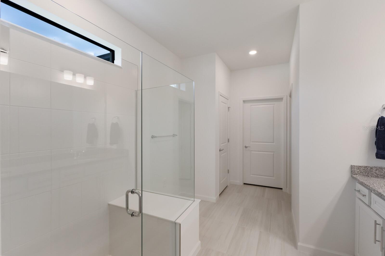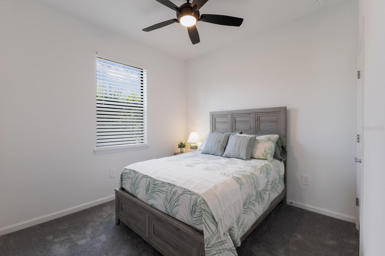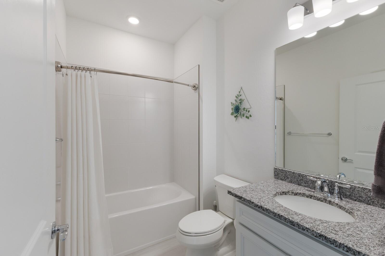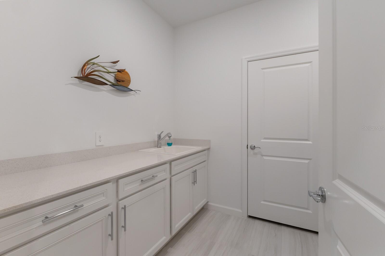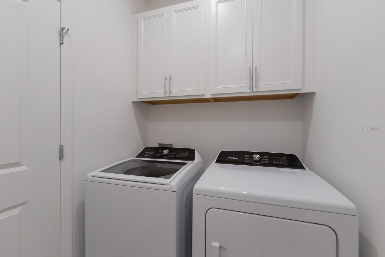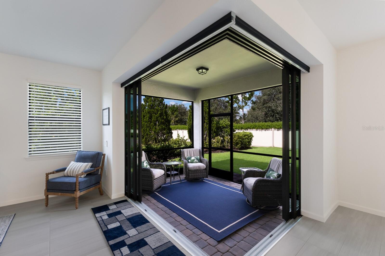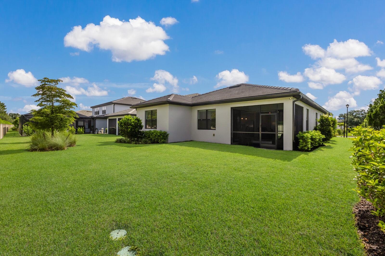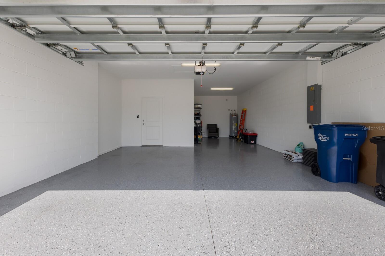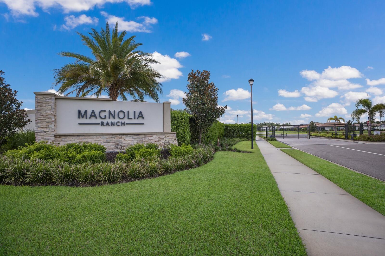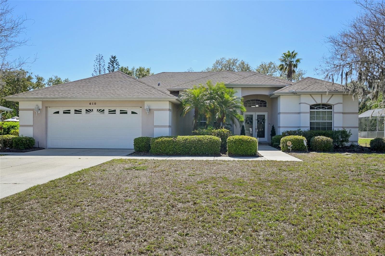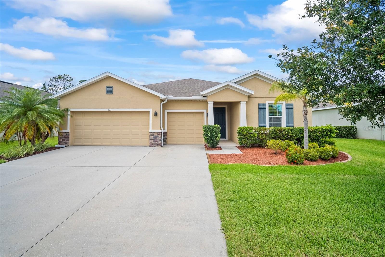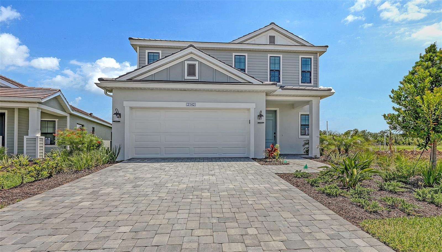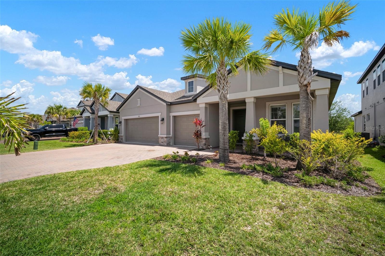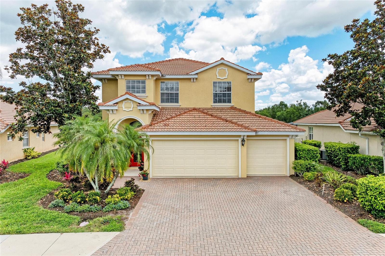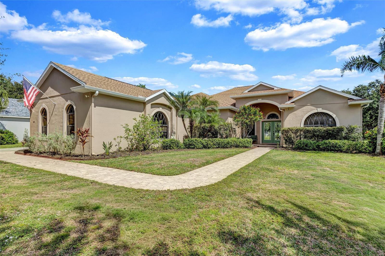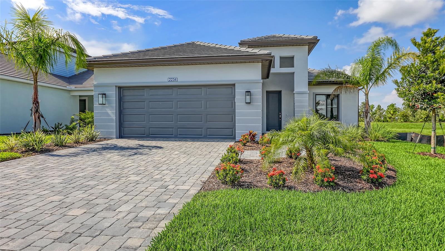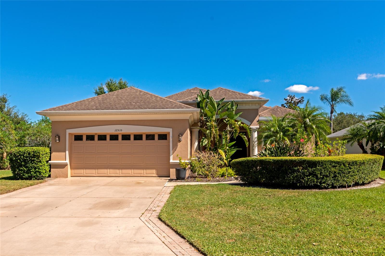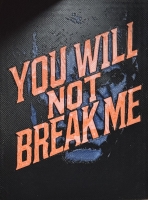PRICED AT ONLY: $540,000
Address: 706 Gadwall Court, BRADENTON, FL 34212
Description
This home offers an assumable VA loan (subject to lender/VA approval). Buyer must qualify. Qualified buyers may benefit from favorable terms compared to todays market. This beautifully upgraded, move in ready home is nestled in the desirable gated enclave of Magnolia Ranch, just minutes from Lakewood Ranch and easy access south to Sarasota and north through Parrish to St Pete/Tampa. It will rival any new construction in the area. Meticulously maintained, offering many thoughtful upgrades, including an extended screened paver lanai with a disappearing corner and custom motorized window treatments and three car tandem garage with epoxy floors. Step inside to find a modern and airy interior featuring light cabinetry, quartz countertops, tile backsplash, stainless steel appliances, and 42" upper cabinets in the kitchenperfectly designed for both casual dining and entertaining. The large center island provides ample prep space and additional seating, while the adjacent eat in dining area invites cozy meals with family and friends. Modern tile throughout the main living area, upgraded lighting fixtures, ceiling fans, and window blinds. The recessed walk in shower and frameless glass door in the primary bath offer a spa like experience, while the homes smart featuresincluding a Ring doorbell and programmable lightingadd security and convenience. The floor plan is smart and no wasted space, with an oversized laundry room complete with sink and cabinetry. Tucked beyond the laundry room right outside the garage entry is extra space perfect for a drop zone for bags and shoes. Magnolia Ranch is a low maintenance, NO CDD community with low HOA fees, and is perfectly positioned for year round residents, snowbirds, or investors. Enjoy close proximity to world class beaches, golf, dining, shopping, nature preserves, and vibrant downtown areas.
Property Location and Similar Properties
Payment Calculator
- Principal & Interest -
- Property Tax $
- Home Insurance $
- HOA Fees $
- Monthly -
For a Fast & FREE Mortgage Pre-Approval Apply Now
Apply Now
 Apply Now
Apply Now- MLS#: A4658697 ( Residential )
- Street Address: 706 Gadwall Court
- Viewed: 57
- Price: $540,000
- Price sqft: $201
- Waterfront: No
- Year Built: 2023
- Bldg sqft: 2685
- Bedrooms: 3
- Total Baths: 2
- Full Baths: 2
- Garage / Parking Spaces: 3
- Days On Market: 103
- Additional Information
- Geolocation: 27.5113 / -82.4194
- County: MANATEE
- City: BRADENTON
- Zipcode: 34212
- Subdivision: Magnolia Ranch
- Elementary School: Freedom Elementary
- Middle School: Dr Mona Jain Middle
- High School: Parrish Community High
- Provided by: INTEGRA REALTY GROUP INC
- Contact: Leigh Ann Grooms
- 941-527-8700

- DMCA Notice
Features
Building and Construction
- Builder Name: Pulte
- Covered Spaces: 0.00
- Exterior Features: Hurricane Shutters, Rain Gutters
- Flooring: Carpet, Ceramic Tile
- Living Area: 1908.00
- Roof: Tile
Land Information
- Lot Features: Private, Paved
School Information
- High School: Parrish Community High
- Middle School: Dr Mona Jain Middle
- School Elementary: Freedom Elementary
Garage and Parking
- Garage Spaces: 3.00
- Open Parking Spaces: 0.00
- Parking Features: Driveway, Electric Vehicle Charging Station(s), Tandem
Eco-Communities
- Water Source: Public
Utilities
- Carport Spaces: 0.00
- Cooling: Central Air
- Heating: Central
- Pets Allowed: Cats OK, Dogs OK
- Sewer: Public Sewer
- Utilities: Cable Connected, Public, Sewer Connected, Underground Utilities
Finance and Tax Information
- Home Owners Association Fee: 256.67
- Insurance Expense: 0.00
- Net Operating Income: 0.00
- Other Expense: 0.00
- Tax Year: 2024
Other Features
- Appliances: Dishwasher, Disposal, Dryer, Electric Water Heater, Microwave, Range, Refrigerator, Washer
- Association Name: Daniella Bennett
- Association Phone: 813 607- 2220
- Country: US
- Interior Features: Kitchen/Family Room Combo, Open Floorplan, Primary Bedroom Main Floor, Stone Counters, Window Treatments
- Legal Description: LOT 17, MAGNOLIA RANCH PI #5471.0635/9
- Levels: One
- Area Major: 34212 - Bradenton
- Occupant Type: Owner
- Parcel Number: 547106359
- Views: 57
- Zoning Code: RESI
Nearby Subdivisions
1667816620 Waterline Road Acer
Acreage
Coddington
Coddington Ph I
Coddington Ph Ii
Copperlefe
Copperlefe Lot 0143
Country Creek
Country Creek Ph I
Country Creek Ph Ii
Country Creek Ph Iii
Country Creek Sub Ph Iii
Country Meadows Ph I
Country Retreat Co-op
Cypress Creek Estates
Del Tierra Ph I
Del Tierra Ph Ii
Del Tierra Ph Iii
Del Tierra Ph Iva
Del Tierra Ph Ivb Ivc
Enclave At Country Meadows
Gates Creek
Greenfield Plantation Ph I
Greenfield Plantationplanters
Greyhawk Landing Ph 2
Greyhawk Landing Ph 3
Greyhawk Landing Phase 3
Greyhawk Landing West Ph I
Greyhawk Landing West Ph Ii
Greyhawk Landing West Ph Iva
Greyhawk Landing West Ph Va
Hagle Park
Heritage Harbour Subphase E
Heritage Harbour Subphase F
Heritage Harbour Subphase F Un
Heritage Harbour Subphase J
Heritage Harbour Subphase J Un
Hidden Oaks
Hillwood Preserve
Magnolia Ranch
Mill Creek
Mill Creek Ph I
Mill Creek Ph Ii
Mill Creek Ph Iii
Mill Creek Ph Iv
Mill Creek Ph V-b
Mill Creek Ph Vb
Mill Creek Ph Vii B
Mill Creek Ph Viia
Mill Creek Ph Viib
Mill Creek Phase Viia
Millbrook At Greenfield
Millbrook At Greenfield Planta
None
Not Applicable
Old Grove At Greenfield Ph Iii
Palm Grove At Lakewood Ranch
Planters Manor At Greenfield P
Raven Crest
River Strand
River Strand Heritage Harbour
River Strand,heritage Harbour
River Strandheritage Harbour P
River Wind
Riverside Preserve Ph 1
Riverside Preserve Ph Ii
Rye Meadows Sub
Rye Wilderness Estates Ph Ii
Rye Wilderness Estates Ph Iii
Rye Wilderness Estates Ph Iv
Stoneybrook At Heritage Harbou
The Twnhms At Lighthouse Cove
The Villas At Christian Retrea
Waterbury Grapefruit Tracts
Watercolor Place I
Watercolor Place Ph Ii
Waterlefe
Waterlefe Golf River Club
Waterlefe Golf & River Club
Winding River
Similar Properties
Contact Info
- The Real Estate Professional You Deserve
- Mobile: 904.248.9848
- phoenixwade@gmail.com
