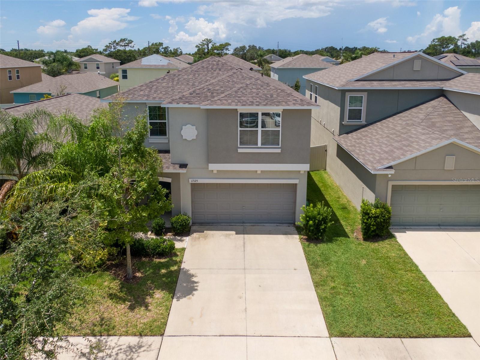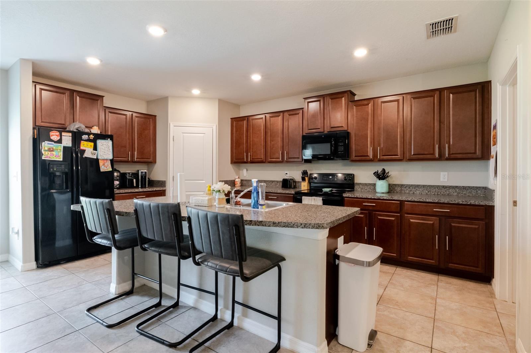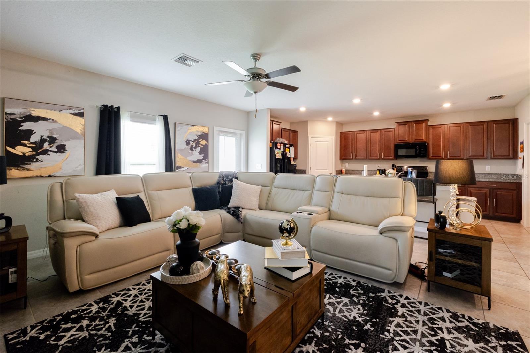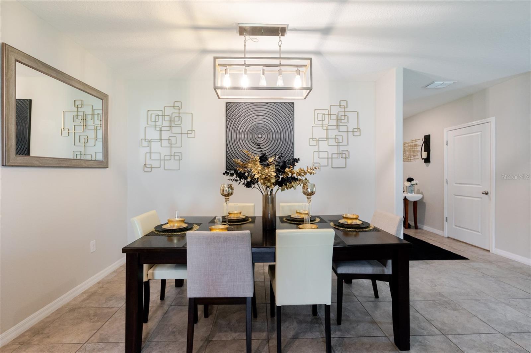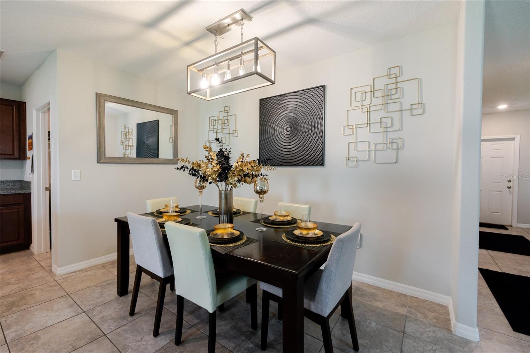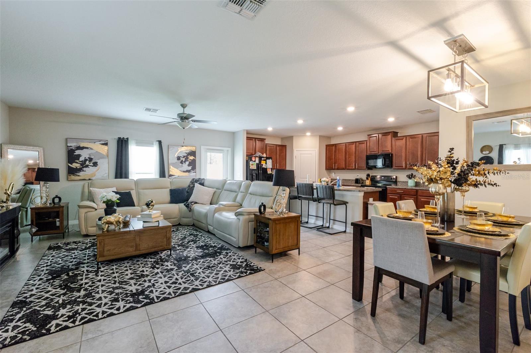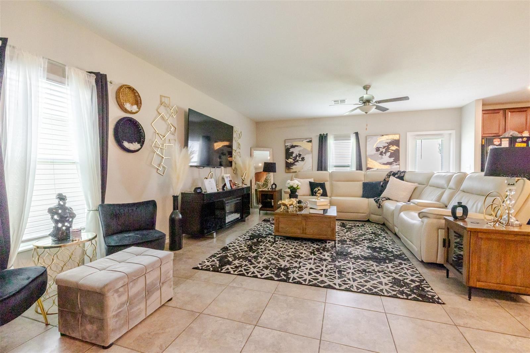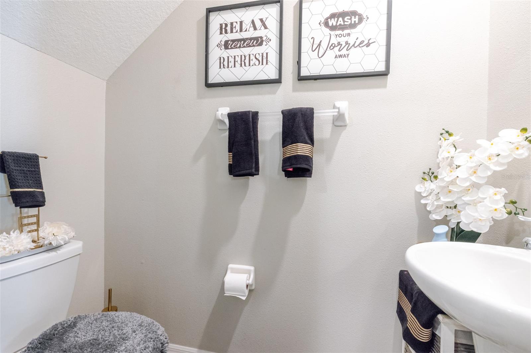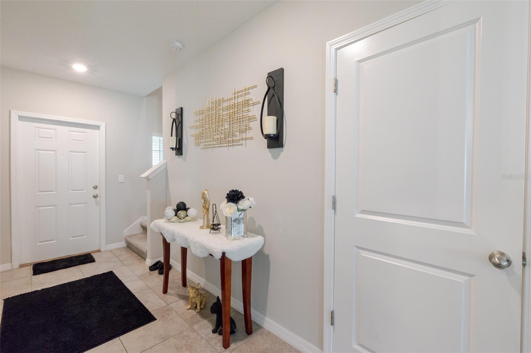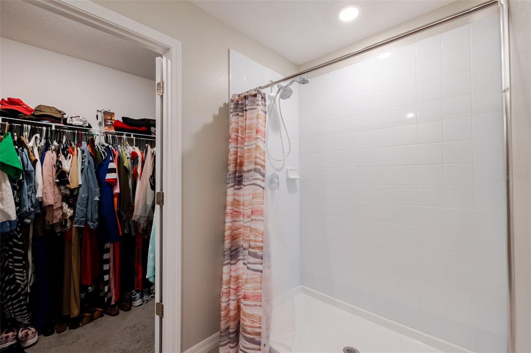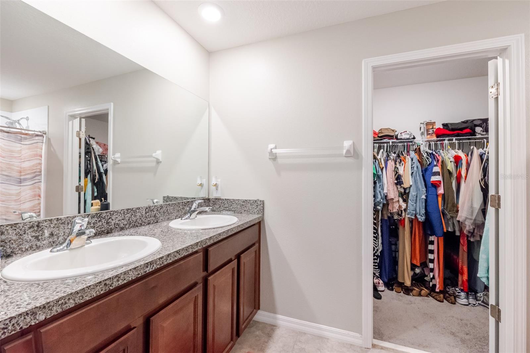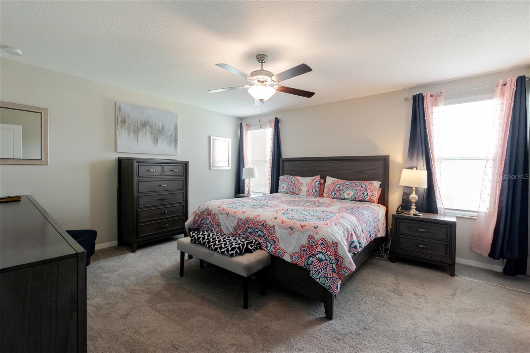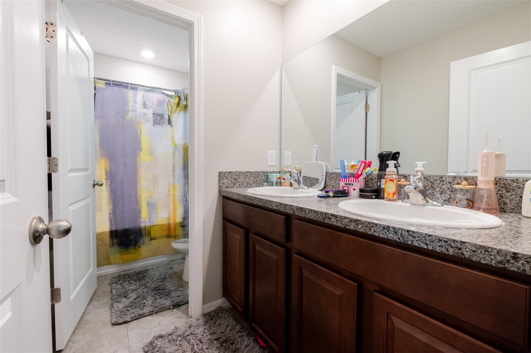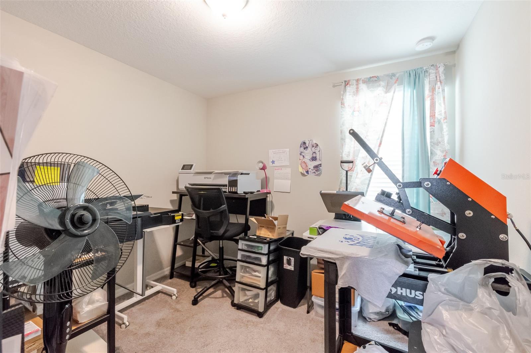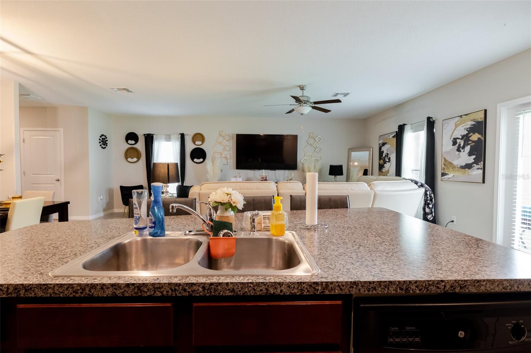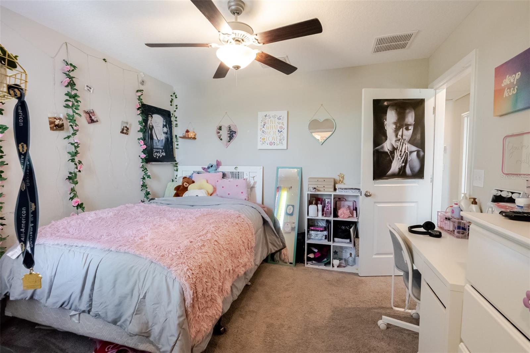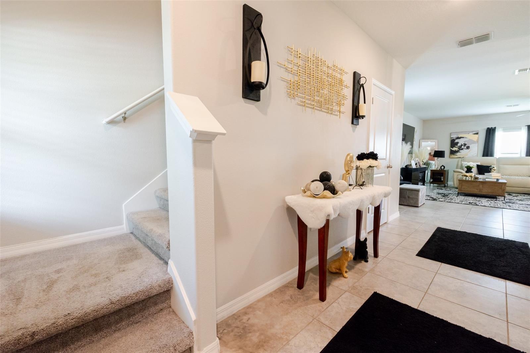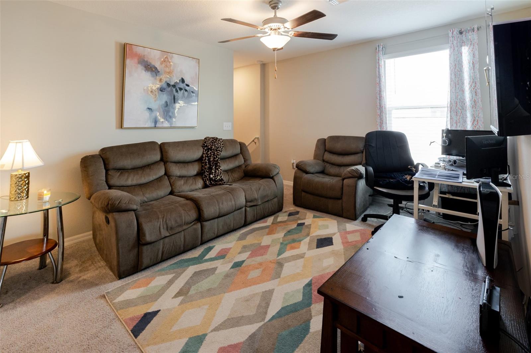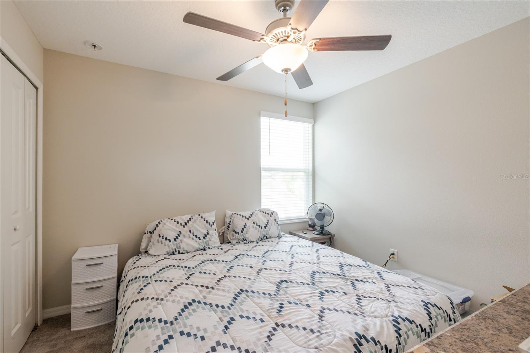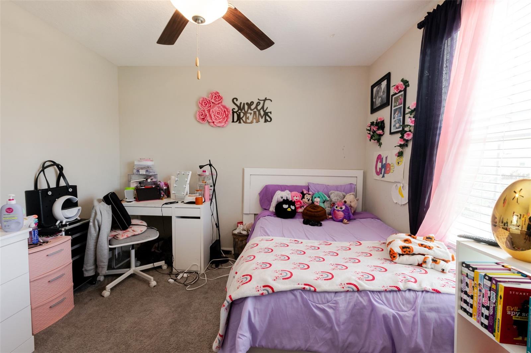PRICED AT ONLY: $395,000
Address: Address Not Provided
Description
The Boston is a huge 2,215 square feet, with five bedrooms and two and a half bathrooms, providing plenty of space to accommodate your large family. The enormous kitchen makes it easy to host and entertain, or prepare a grand Sunday night dinner for the family. The dining room opens into an enormous family room, where everyone will want to hang out in between meals. The second floor contains the master suite, with double sinks and water closet for convenience. You'll love having room to spread out, with four additional bedrooms, full sized bathroom and loft, perfect for office space or to just kick back and watch a movie. The kitchen features 36" Staggered Andover Nutmeg raised square panel cabinetry, onyx GE appliances along with Ink Vesta granite look laminate countertops. 18x18 Baja Tecate ceramic tile completes the look. NEW ROOF, GENERATOR HOOK UP. Vista Palms has a variety of wonderful amenities planned for this community. Those who enjoy living an active lifestyle will love living here. Nature trails, a swimming pool, fitness center, bocce ball and pickle ball all come together to create an ideal setting for staying active within your own community. Residents will also enjoy a community clubhouse and tot lot.
Property Location and Similar Properties
Payment Calculator
- Principal & Interest -
- Property Tax $
- Home Insurance $
- HOA Fees $
- Monthly -
For a Fast & FREE Mortgage Pre-Approval Apply Now
Apply Now
 Apply Now
Apply Now- MLS#: A4662776 ( Residential )
- Street Address: Address Not Provided
- Viewed: 28
- Price: $395,000
- Price sqft: $151
- Waterfront: No
- Year Built: 2019
- Bldg sqft: 2615
- Bedrooms: 5
- Total Baths: 3
- Full Baths: 2
- 1/2 Baths: 1
- Garage / Parking Spaces: 2
- Days On Market: 54
- Additional Information
- County: HILLSBOROUGH
- City: WIMAUMA
- Zipcode: 33598
- Subdivision: Vista Palms
- Elementary School: Reddick Elementary School
- Middle School: Shields HB
- High School: Lennard HB
- Provided by: EXP REALTY LLC
- Contact: Jacole Snyder
- 888-883-8509

- DMCA Notice
Features
Building and Construction
- Builder Model: Boston
- Builder Name: Lennar
- Covered Spaces: 0.00
- Exterior Features: Sidewalk
- Flooring: Carpet, Ceramic Tile
- Living Area: 2264.00
- Roof: Shingle
School Information
- High School: Lennard-HB
- Middle School: Shields-HB
- School Elementary: Reddick Elementary School
Garage and Parking
- Garage Spaces: 2.00
- Open Parking Spaces: 0.00
- Parking Features: Garage Door Opener
Eco-Communities
- Water Source: Public
Utilities
- Carport Spaces: 0.00
- Cooling: Central Air
- Heating: Central
- Pets Allowed: Cats OK, Dogs OK
- Sewer: Septic Tank
- Utilities: Public, Sprinkler Meter
Amenities
- Association Amenities: Pool, Recreation Facilities
Finance and Tax Information
- Home Owners Association Fee: 57.00
- Insurance Expense: 0.00
- Net Operating Income: 0.00
- Other Expense: 0.00
- Tax Year: 2024
Other Features
- Appliances: Convection Oven, Dishwasher, Disposal, Electric Water Heater, Ice Maker, Microwave, Refrigerator
- Association Name: Kevin Perkins
- Country: US
- Furnished: Unfurnished
- Interior Features: Living Room/Dining Room Combo, PrimaryBedroom Upstairs
- Legal Description: VISTA PALMS
- Levels: Two
- Area Major: 33598 - Wimauma
- Occupant Type: Owner
- Parcel Number: U-18-30-20-A9Y-000044-00012-0
- Views: 28
- Zoning Code: PD
Nearby Subdivisions
Ayersworth Glen
Ayersworth Glen Ph 3a
Ayersworth Glen Ph 3b
Ayersworth Glen Ph 3c
Ayersworth Glen Ph 4
Ayersworth Glen Ph 5
Balm Grv West
Berry Bay
Berry Bay Estates
Berry Bay Sub
Capps Estates
Creek Preserve
Creek Preserve Ph 1 6 7 8
Creek Preserve Ph 1 6 7 & 8
Creek Preserve Ph 1 6 7 8
Creek Preserve Ph 2 3 4
Creek Preserve Ph 24
Creek Preserve Ph 5
Creek Preserve Ph 9
Cypress Ridge Ranch
Dg Farms Ph 1a
Dg Farms Ph 1b
Dg Farms Ph 2b
Dg Farms Ph 3a
Dg Farms Ph 3b
Dg Farms Ph 4a
Dg Farms Ph 4b
Dg Farms Ph 5b
Dg Farms Ph 6a
Dg Farms Ph 6b
Dg Farms Ph 7b
Forest Brooke Active Adult
Forest Brooke Active Adult 2nd
Forest Brooke Active Adult Ext
Forest Brooke Active Adult Ph
Forest Brooke Active Adult Phs
Forest Brooke Ph 1a
Forest Brooke Ph 1b
Forest Brooke Ph 2a
Forest Brooke Ph 2b 2c
Forest Brooke Ph 3a
Forest Brooke Ph 4a
Forest Brooke Ph 4b
Forest Brooke Ph 4b Southshore
Forest Brooke Phase 4a
Forest Brooke Phase 4b
Harrell Estates
Hidden Creek At West Lake
Highland Estates
Highland Estates Ph 2a
Highland Estates Ph 2b
Medley At Southshore Bay
Mirabella Ph 2b
Not Applicable
Riverranch Preserve
Riverranch Preserve Ph 3
Sereno Ph 8a
Seth Country Tracts
Southshore Bay Forest Brooke A
Stoneridge At Ayersworth
Sundance
Sundance Trails Ph Iia Iib
Sundance Unit 3
Sunshine Village Ph 1a-1/1
Sunshine Village Ph 1a11
Sunshine Village Ph 2
Sunshine Village Ph 3a
Sunshine Village Ph 3a 4
Sunshine Village Ph 3b
Unplatted
Valencia Del Sol
Valencia Del Sol Ph 1
Valencia Del Sol Ph 3c
Valencia Lakes
Valencia Lakes Ph 1
Valencia Lakes Ph 2
Valencia Lakes Phase 1
Valencia Lakes Tr C
Valencia Lakes Tr H Ph 1
Valencia Lakes Tr I
Valencia Lakes Tr J Ph 1
Valencia Lakes Tr J Ph 2
Valencia Lakes Tr K
Valencia Lakes Tr M
Valencia Lakes Tr Mm Ph
Valencia Lakes Tr O
Valencia Lakes Tr P
Vista Palms
Willow Shores
Contact Info
- The Real Estate Professional You Deserve
- Mobile: 904.248.9848
- phoenixwade@gmail.com
