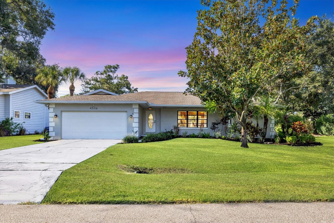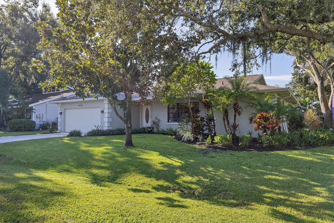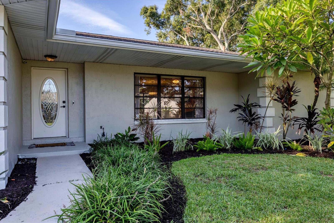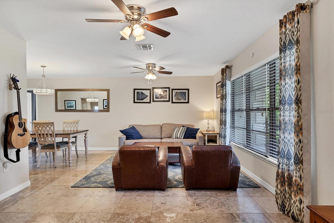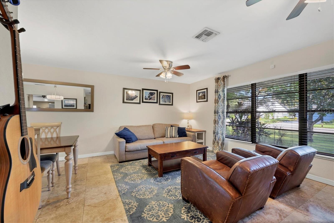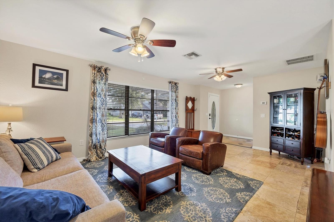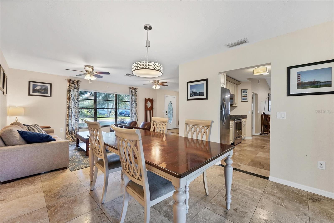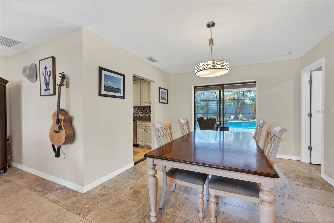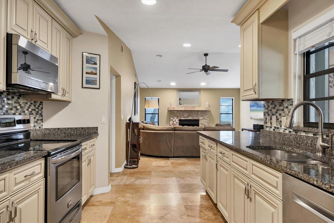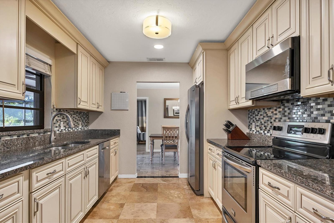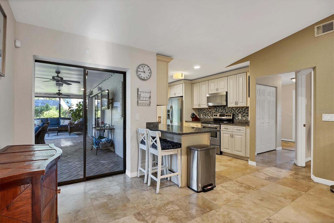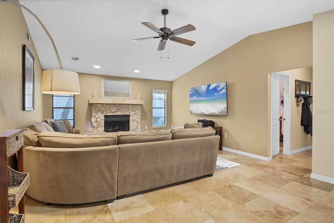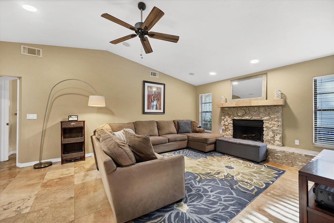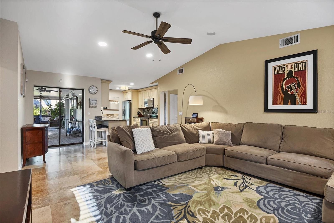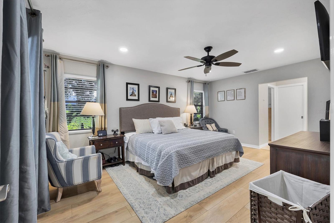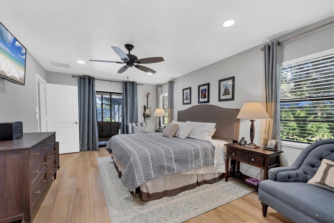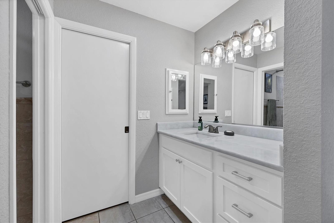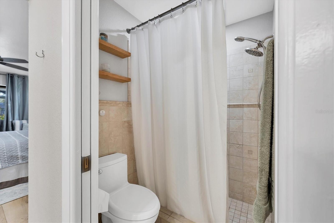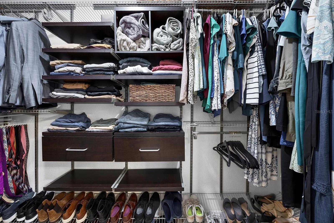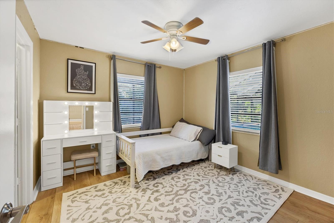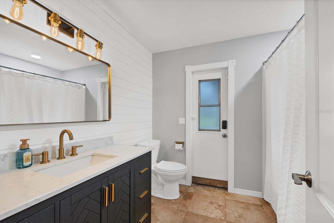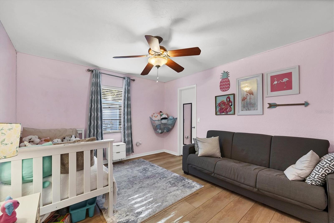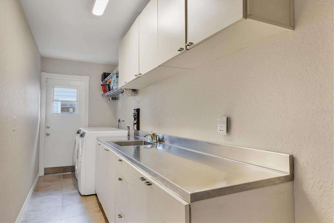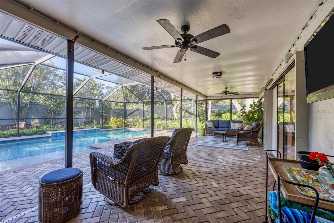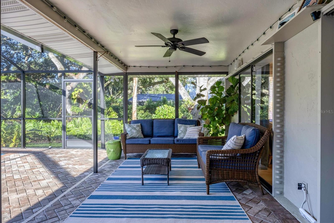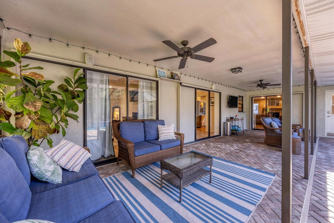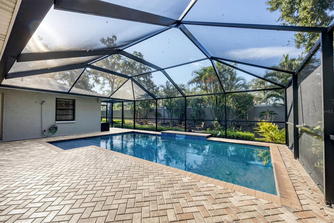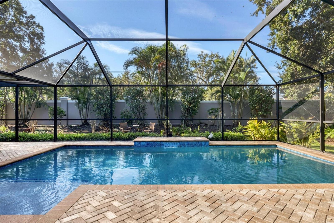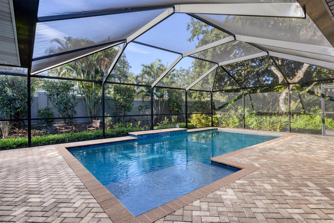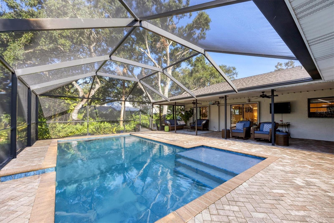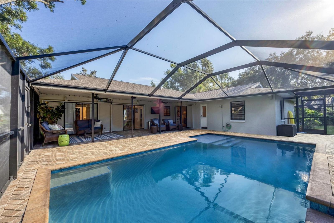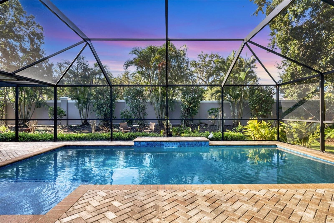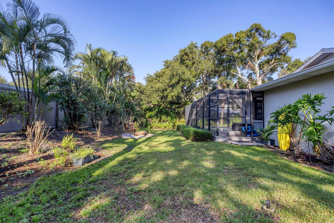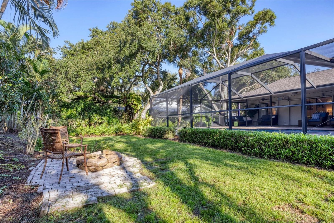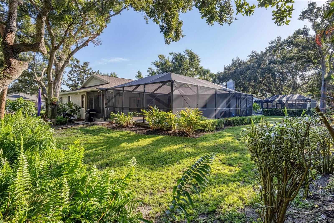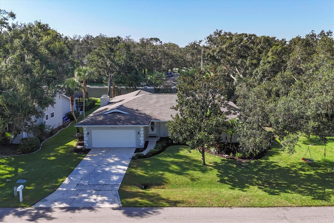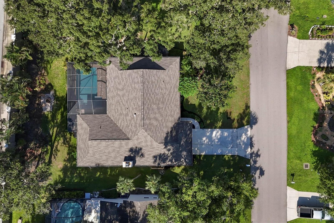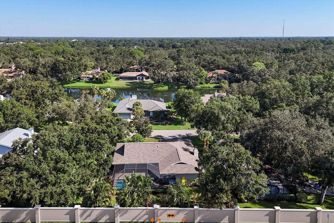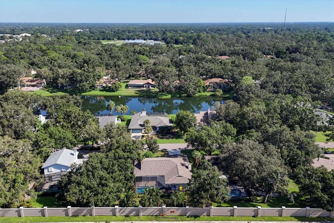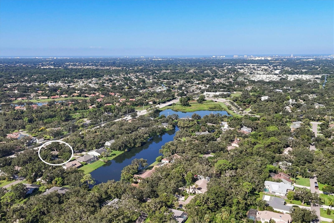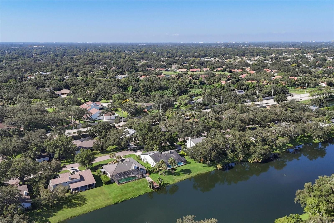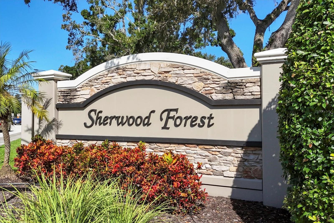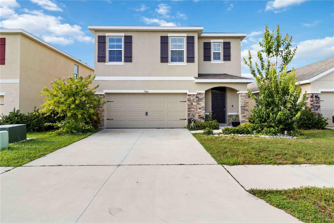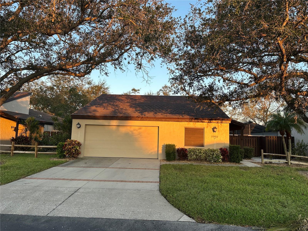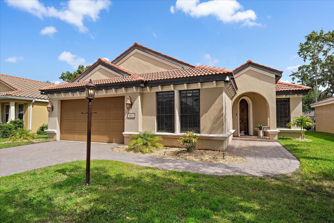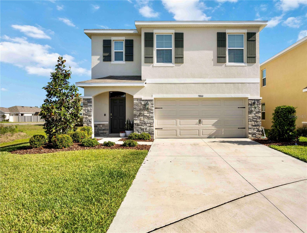PRICED AT ONLY: $599,000
Address: 4536 Robin Hood Trail W, SARASOTA, FL 34232
Description
Welcome to Sherwood Forest! Located in a highly sought after area of Central Sarasota, this private neighborhood is nestled amongst mature vegetation and beautiful oak trees, creating a serene and peaceful atmosphere. Custom built and meticulously maintained, this 3 bedroom, 2 bath residence features a functional split floor plan, a spacious 2 car garage, and an oversized paver lanai showcasing a heated saltwater pool (2020). The beautiful travertine flooring throughout the main living areas of the home leads you to the spacious formal living room which is highlighted by an oversized picture window that fills the space with natural light, while the adjoining dining room creates a perfect setting for gatherings. Designed for both comfort and connection, the kitchen showcases granite countertops, solid wood cabinetry, stainless steel appliances, and a large peninsula ideal for casual dining and entertaining. The primary suite serves as a relaxing retreat, featuring a walk in closet with a custom ClosetMaid shelf track system and an updated vanity (2020). The guest bedrooms, complete with new laminate flooring (2022) and upgraded closet systems, share a beautifully modernized guest bathroom (2024). For added peace of mind this home has a newer roof (2023), fresh exterior paint (2023), new attic insulation (2023), and hurricane shutters (2019). Sherwood Forest offers the perfect blend of seclusion and convenience, with easy access to I 75, world class beaches, top rated schools, and University Town Center. Make sure you don't pass up the chance to see this extraordinary property. Schedule a showing today and discover for yourself why this neighborhood is so highly coveted. With its seamless combination of elegance, functionality, and charm, this home is poised to become your ultimate dream home.
Property Location and Similar Properties
Payment Calculator
- Principal & Interest -
- Property Tax $
- Home Insurance $
- HOA Fees $
- Monthly -
For a Fast & FREE Mortgage Pre-Approval Apply Now
Apply Now
 Apply Now
Apply Now- MLS#: A4663254 ( Residential )
- Street Address: 4536 Robin Hood Trail W
- Viewed: 8
- Price: $599,000
- Price sqft: $258
- Waterfront: No
- Year Built: 1985
- Bldg sqft: 2324
- Bedrooms: 3
- Total Baths: 2
- Full Baths: 2
- Garage / Parking Spaces: 2
- Days On Market: 21
- Additional Information
- Geolocation: 27.3233 / -82.4775
- County: SARASOTA
- City: SARASOTA
- Zipcode: 34232
- Subdivision: Sherwood Forest
- Elementary School: Fruitville Elementary
- Middle School: McIntosh Middle
- High School: Sarasota High
- Provided by: MICHAEL SAUNDERS & COMPANY
- Contact: Lindsay Nock
- 941-951-6660

- DMCA Notice
Features
Building and Construction
- Covered Spaces: 0.00
- Exterior Features: Private Mailbox, Sliding Doors
- Flooring: Laminate, Tile
- Living Area: 1994.00
- Roof: Shingle
Property Information
- Property Condition: Completed
Land Information
- Lot Features: In County, Private, Paved
School Information
- High School: Sarasota High
- Middle School: McIntosh Middle
- School Elementary: Fruitville Elementary
Garage and Parking
- Garage Spaces: 2.00
- Open Parking Spaces: 0.00
Eco-Communities
- Pool Features: In Ground
- Water Source: Public
Utilities
- Carport Spaces: 0.00
- Cooling: Central Air
- Heating: Central
- Pets Allowed: Yes
- Sewer: Public Sewer
- Utilities: Cable Connected, Electricity Connected, Public, Sewer Connected
Finance and Tax Information
- Home Owners Association Fee: 600.00
- Insurance Expense: 0.00
- Net Operating Income: 0.00
- Other Expense: 0.00
- Tax Year: 2024
Other Features
- Appliances: Dishwasher, Dryer, Ice Maker, Microwave, Refrigerator, Washer
- Association Name: Pinnacle Community Association Management
- Association Phone: 941-444-7090
- Country: US
- Interior Features: Ceiling Fans(s), Living Room/Dining Room Combo, Primary Bedroom Main Floor, Split Bedroom, Walk-In Closet(s)
- Legal Description: LOT 3, SUBJ TO 475 SF MAINTENANCE ESMT TO SARASOTA COUNTY AS DESC IN ORI 2005182292, SHERWOOD FOREST UNIT 3
- Levels: One
- Area Major: 34232 - Sarasota/Fruitville
- Occupant Type: Owner
- Parcel Number: 0050130054
- Style: Florida
- View: Pool
- Zoning Code: RSF2
Nearby Subdivisions
Beechwood Estates Sub
Brentwood Estates
Broadway
Cathedral Oaks Estates
Cedar Hollow
Chatwick Court
Coffman Manor
Colonial Oaks
Crestline
Deer Hollow
Eastpointe Ph 2a
Enclave At Forest Lakes
Forest Lakes
Forest Pines 02
Forest Pines 03
Forest Pines 06
Garden Village
Garden Village Ph 1
Garden Village Ph 2
Garden Village Ph 3b
Georgetowne
Glen Oaks Country Club Estates
Glen Oaks Garden Apts 3
Glen Oaks Manor
Glen Oaks Manor Homes Ph 1
Glen Oaks Manor Homes Ph 2
Glen Oaks Ridge Villas 1
Greers Add Of
Hidden Oaks Estates
Highland Crest 2 498
Lakes Estates 3 Of Sarasota
Lakes Estates Of Sarasota
Maus Acres
Nottingham
Oak Court Ph 1b
Oak Court Ph 2-a & 2-b
Oak Court Ph 2a 2b
Oak Vistas
Oaks Vistas
Palmer Park
Peaceful Vista Homes
Pine View Terrace
Ridgewood Estates 14th Add
Ridgewood Estates Add 01 Resub
Ridgewood Estates Add 03 Resub
Ridgewood Estates Resub
Sarasota Spgs
Sarasota Springs
Sherwood Forest
Tamaron
The Groves
The Lakes Estates
The Oaks At Woodland Park Ph 2
Timberlakes
Tuckers Add
Village Green Forest Lake 12
Village Green Forest Lake 14
Village Green Sec 15
Village Green Sec 16
Village Oaks Sec B
Village Oaks Sec C
Village Oaks Sec D
Village Plaza Sec 4
Village Plaza Sec 7
Whitaker Park
Similar Properties
Contact Info
- The Real Estate Professional You Deserve
- Mobile: 904.248.9848
- phoenixwade@gmail.com
