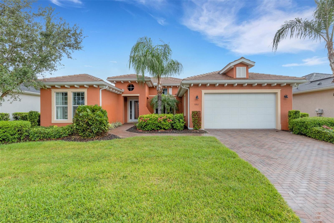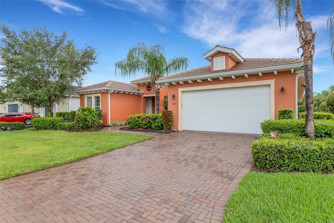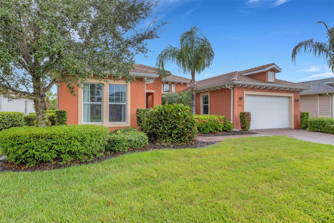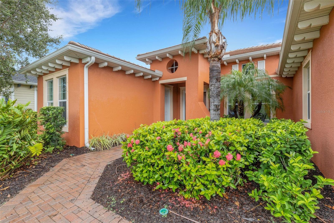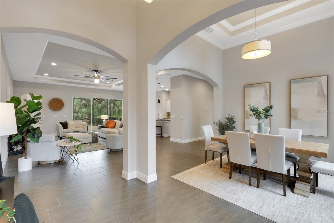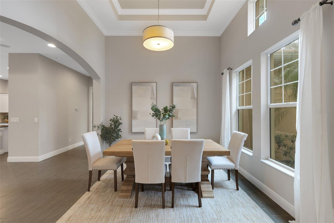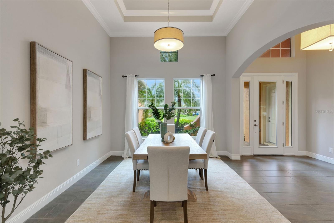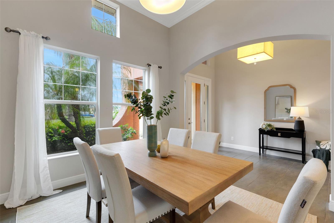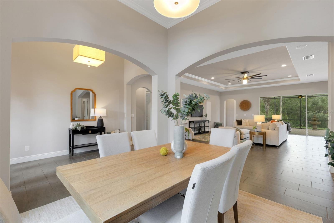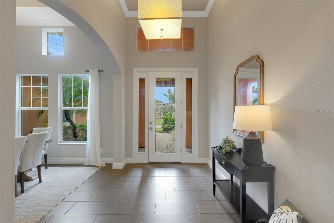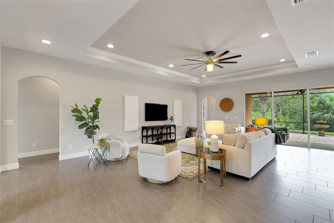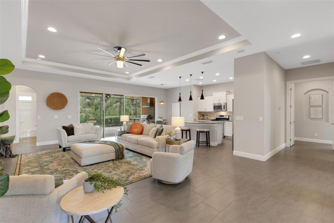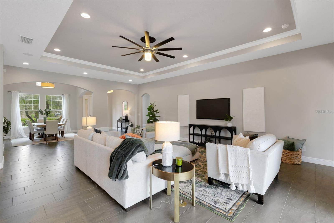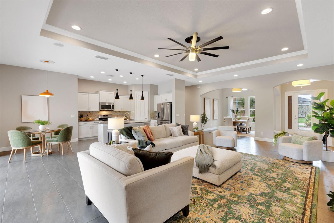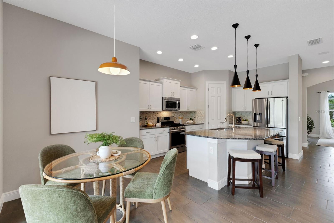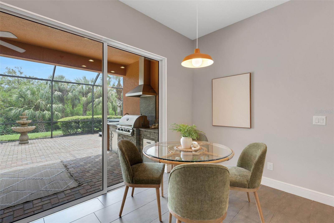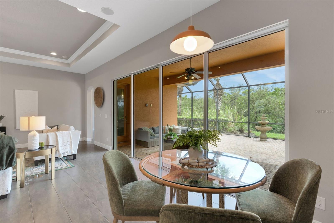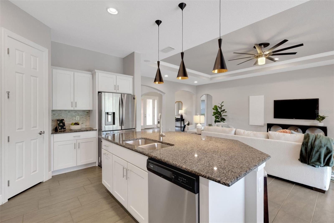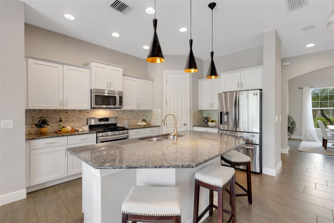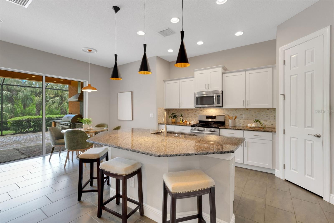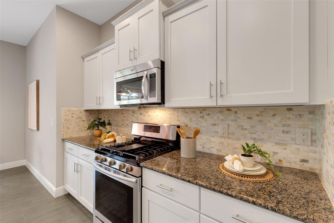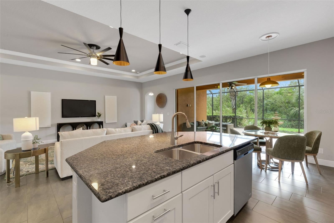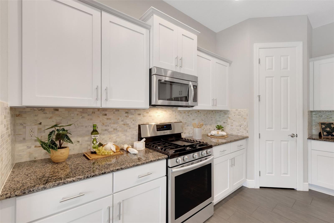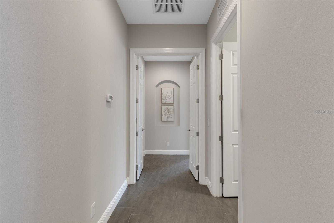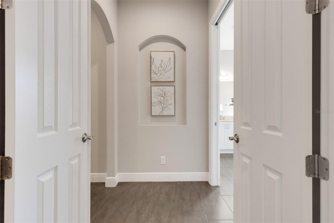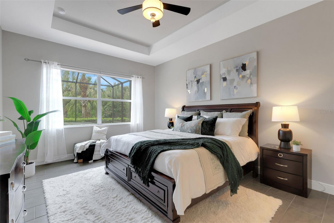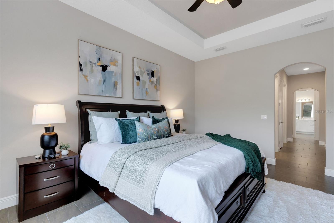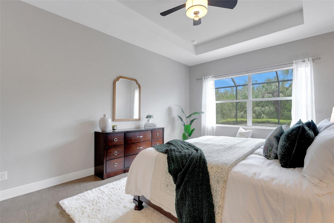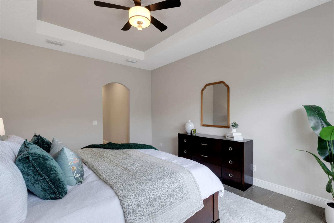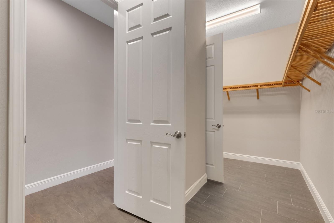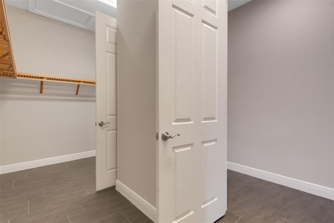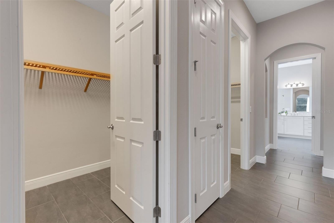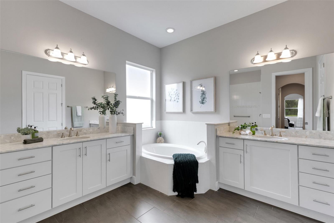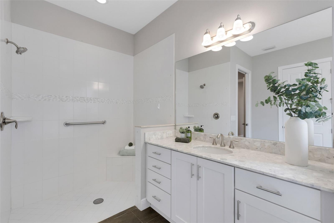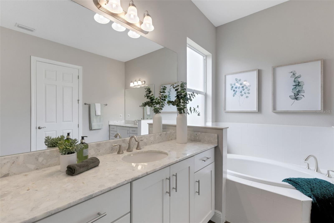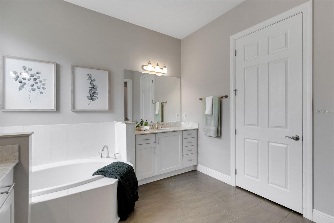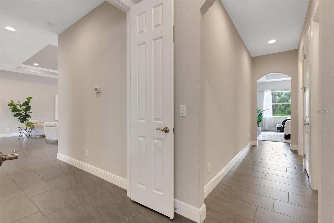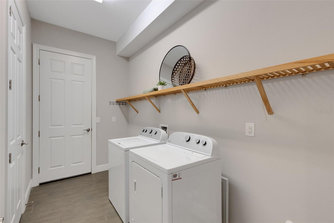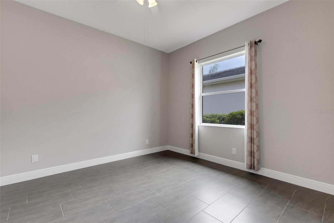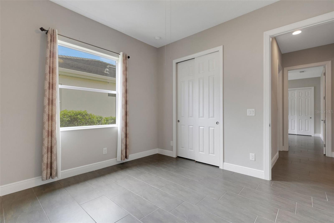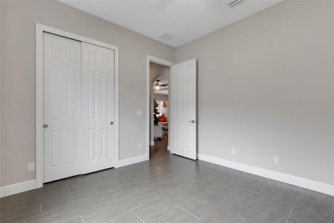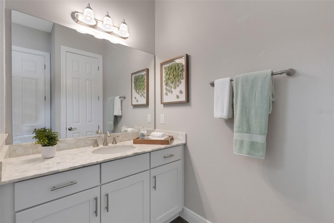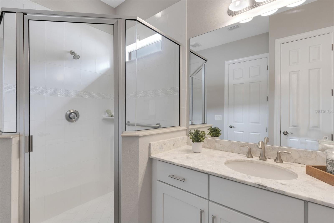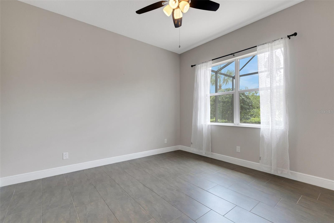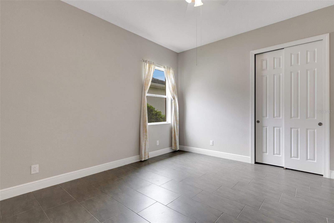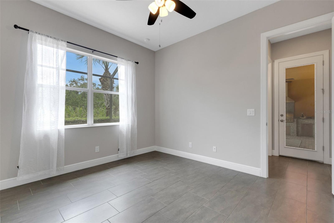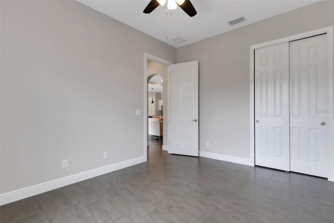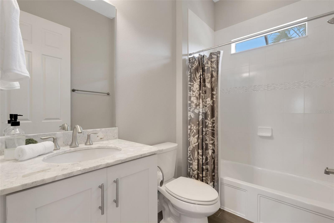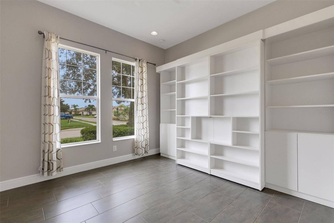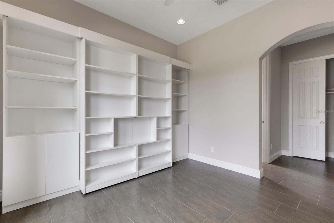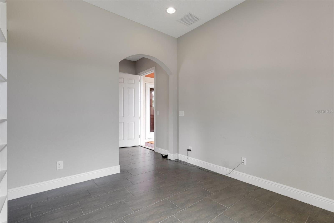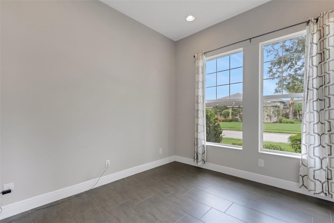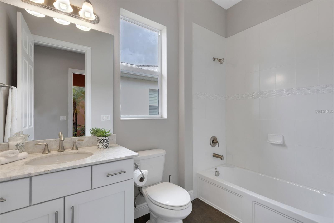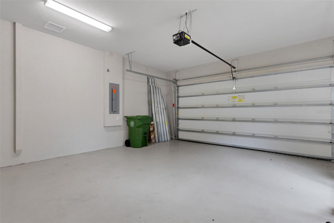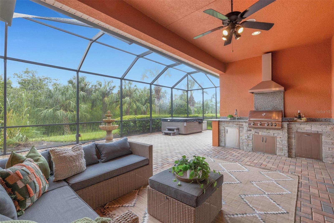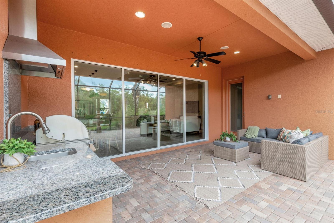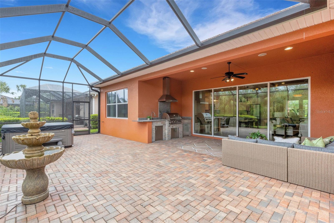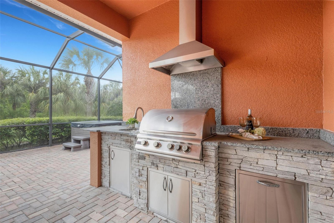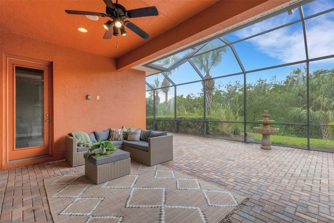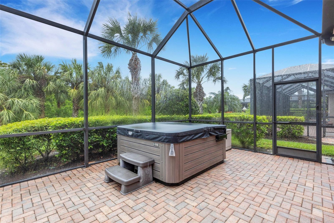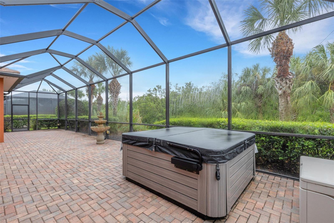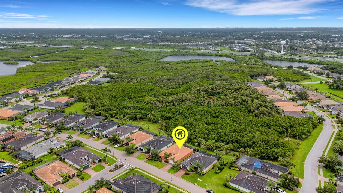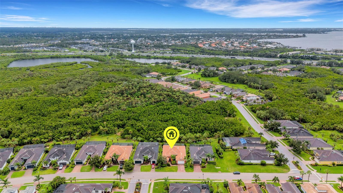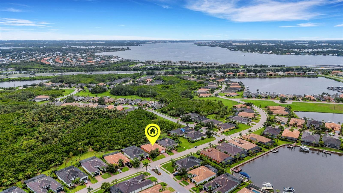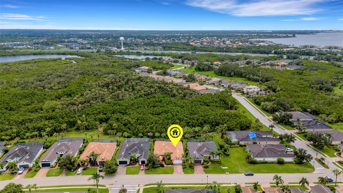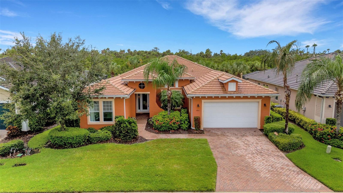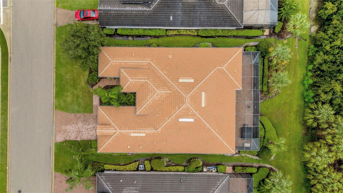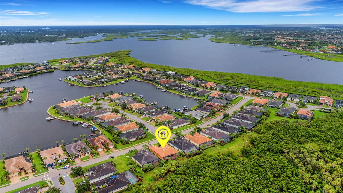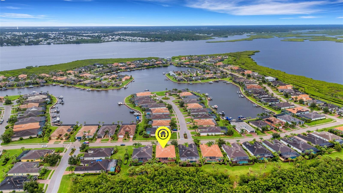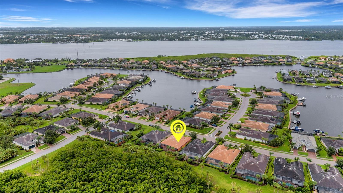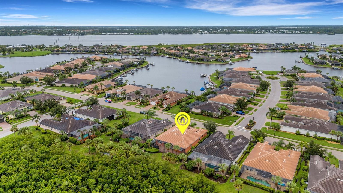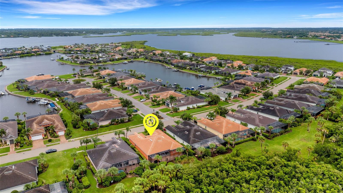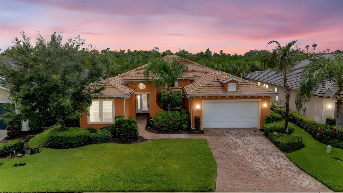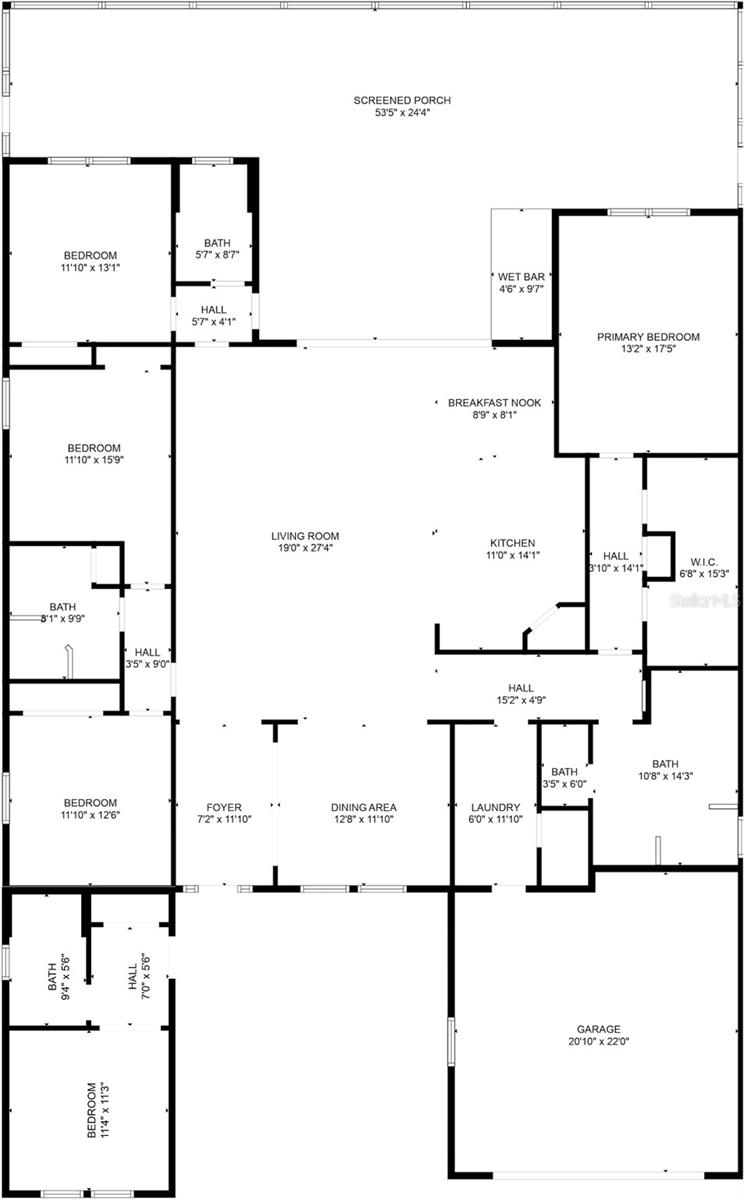PRICED AT ONLY: $689,000
Address: 5203 Lake Overlook Avenue, BRADENTON, FL 34208
Description
Step into this beautifully upgraded 2,916 sqft. coastal retreat offering 5 bedrooms, 4 full bathrooms, a versatile den, and exceptional design details throughout. This home blends elegance, comfort, and resort inspired living in one of the Gulf Coasts most desirable, 24 hour guard gated, waterfront communities. Inside, the open concept layout welcomes you with rich tile flooring, a split bedroom design for maximum privacy, and serene preserve views from the main living spaces. The expansive primary suite is tucked away in its own wing, featuring a double entry walk in closet, dual vanities, a soaking tub, and a large walk in showera true spa like retreat. The fifth bedroom is a casita upgrade which boasts a Murphy bed and custom built ins, ideal as a guest suite, home office, or creative studio. The separate den adds even more flexibility. The back lanai is an entertainers dream, complete with a full outdoor kitchen, above ground spa, and tranquil nature views. Beyond your door lies the Tidewater Preserve lifestyle: a premier boating community with private marina and Gulf access, over 400 acres of natural beauty, a scenic two mile riverwalk, resort style pool, fitness center, playground, lighted tennis courts, and two clubhousesThe Lodge and The Port & Court Clubfor recreation, events, and social gatherings. All just minutes from award winning Gulf beaches, vibrant downtown Sarasota, and the culture of Tampa Bay. Discover a home and a community that truly have it allluxury, leisure, and the ultimate Florida waterfront lifestyle.
Property Location and Similar Properties
Payment Calculator
- Principal & Interest -
- Property Tax $
- Home Insurance $
- HOA Fees $
- Monthly -
For a Fast & FREE Mortgage Pre-Approval Apply Now
Apply Now
 Apply Now
Apply Now- MLS#: A4663291 ( Residential )
- Street Address: 5203 Lake Overlook Avenue
- Viewed: 4
- Price: $689,000
- Price sqft: $186
- Waterfront: No
- Year Built: 2015
- Bldg sqft: 3704
- Bedrooms: 5
- Total Baths: 4
- Full Baths: 4
- Garage / Parking Spaces: 2
- Days On Market: 5
- Additional Information
- Geolocation: 27.5164 / -82.4958
- County: MANATEE
- City: BRADENTON
- Zipcode: 34208
- Subdivision: Tidewater Preserve 2
- Elementary School: Freedom Elementary
- Middle School: Carlos E. Haile Middle
- High School: Braden River High
- Provided by: PREFERRED SHORE LLC
- Contact: Daniel Petrilla
- 941-999-1179

- DMCA Notice
Features
Building and Construction
- Builder Name: WCI
- Covered Spaces: 0.00
- Exterior Features: Hurricane Shutters, Lighting, Outdoor Grill, Outdoor Kitchen, Sidewalk, Sliding Doors
- Flooring: Tile
- Living Area: 2916.00
- Roof: Tile
Land Information
- Lot Features: Landscaped, Level, Near Marina, Private, Sidewalk, Paved
School Information
- High School: Braden River High
- Middle School: Carlos E. Haile Middle
- School Elementary: Freedom Elementary
Garage and Parking
- Garage Spaces: 2.00
- Open Parking Spaces: 0.00
Eco-Communities
- Water Source: Public
Utilities
- Carport Spaces: 0.00
- Cooling: Central Air
- Heating: Natural Gas
- Pets Allowed: Breed Restrictions, Cats OK, Dogs OK
- Sewer: Public Sewer
- Utilities: BB/HS Internet Available, Cable Connected, Electricity Connected, Public, Sprinkler Recycled, Water Connected
Amenities
- Association Amenities: Clubhouse, Fitness Center, Gated, Playground, Pool, Security, Tennis Court(s)
Finance and Tax Information
- Home Owners Association Fee Includes: Guard - 24 Hour, Maintenance Grounds
- Home Owners Association Fee: 1507.90
- Insurance Expense: 0.00
- Net Operating Income: 0.00
- Other Expense: 0.00
- Tax Year: 2024
Other Features
- Appliances: Dishwasher, Disposal, Dryer, Electric Water Heater, Microwave, Range, Refrigerator, Washer
- Association Name: Christine Brockfield
- Association Phone: 941-745-1092
- Country: US
- Interior Features: Ceiling Fans(s), Crown Molding, Eat-in Kitchen, High Ceilings, Kitchen/Family Room Combo, Open Floorplan, Primary Bedroom Main Floor, Solid Surface Counters, Solid Wood Cabinets, Split Bedroom, Walk-In Closet(s), Window Treatments
- Legal Description: LOT 9 BLK B TIDEWATER PRESERVE, PLAT 2 PI#11000.5045/9
- Levels: One
- Area Major: 34208 - Bradenton/Braden River
- Occupant Type: Vacant
- Parcel Number: 1100050459
- View: Trees/Woods
- Zoning Code: R1
Nearby Subdivisions
4140 Pinecrest E
Amberly
Amberly Ph I
Amberly Ph I Rep
Azalea Terrace Rep
Beau Vue Estates
Booker T Washington Homesteads
Braden Castle Park
Braden River Lakes
Braden River Lakes Ph Iii
Braden River Lakes Ph Iv
Braden River Lakes Ph V-b
Braden River Lakes Ph Vb
Braden River Ranchettes
Burton Park
Castaway Cottages
Cortez Landings
Cottages At San Casciano
Cottages At San Lorenzo
Craig Sub
Dr J C Pelots Add To Manatee
Elwood Park
Evergreen
Evergreen Ph I
Evergreen Ph Ii
Glacis Park
Glazier Gallup List
H T Glazier
Harbor Haven
Harbour Walk
Harbour Walk Inlets Riverdale
Harbour Walk Riverdale Revised
Harourwalk At The Inlets
Hidden Lagoon Ph Ii
Hidden Meadows
Highland Ridge
Hill Park
Kingston Estates
La Selva Park
Magnolia Manor River Sec
Magnolia Manor Unrec
Manatee Palms Unit Five
Morgans 38
Oak Trace A Sub
Pelots Add Et Al
Pettigrew Park
Pinecrest
River Haven
River Isles
River Sound
River Sound Rev Por
Riverdale
Riverdale Resubdivided
Riverdale Rev
Riverdale Rev Harbour Walk
Riverdale Rev - Harbour Walk
Riverdale Revised The Inlets
Shades Of Magnolia Manor
Shell Lake Acres
South Braden Castle Camp
Sr 64 Executive Storage
Sugar Ridge
The Inlets Riverdale Rev
The Inlets At Riverdale Rev
The Inlets Riverdale
The Inlets, Riverdale
The Inletsriverdale Rev
The Reserve At Harbour Walk
Tidewater Preserve
Tidewater Preserve 2
Tidewater Preserve 3
Tidewater Preserve 4
Tidewater Preserve 5
Tidewater Preserve Ph I
Tropical Shores
Villages Of Glen Creek
Villages Of Glen Creek Mc1
Villages Of Glen Creek Ph 1a
Villages Of Glen Creek Ph 1b
Wanners Elroad Park Sub
Ward Sub
Whitaker Estate
Contact Info
- The Real Estate Professional You Deserve
- Mobile: 904.248.9848
- phoenixwade@gmail.com
