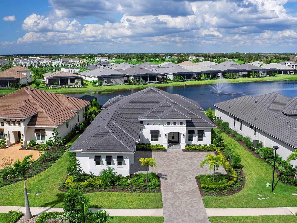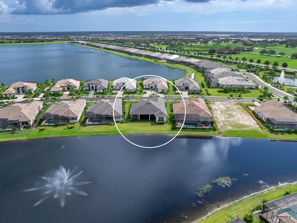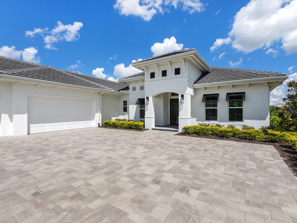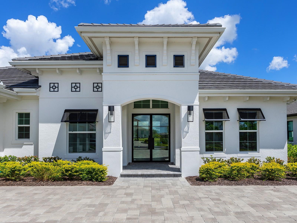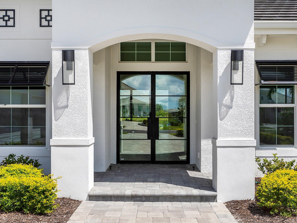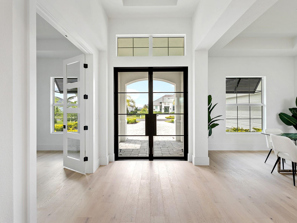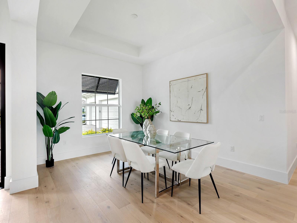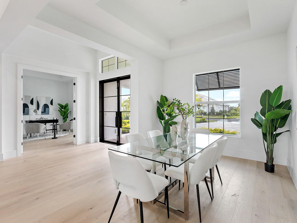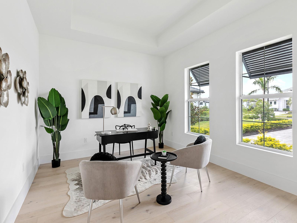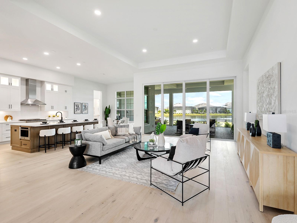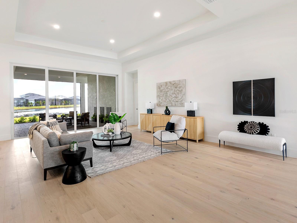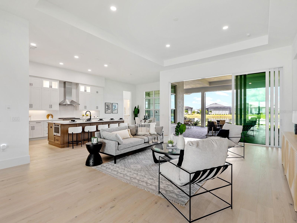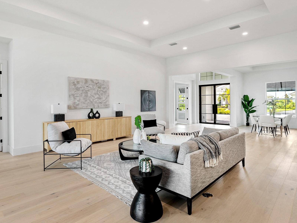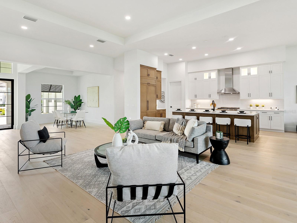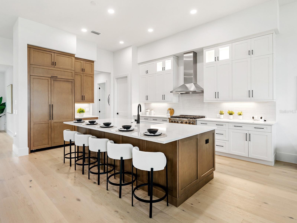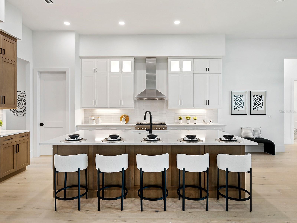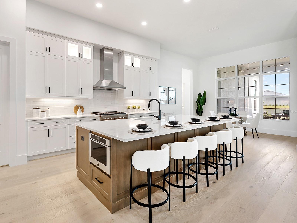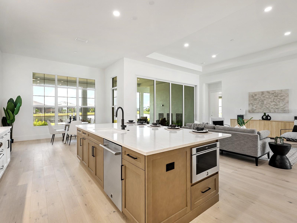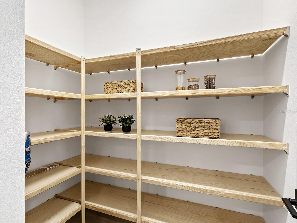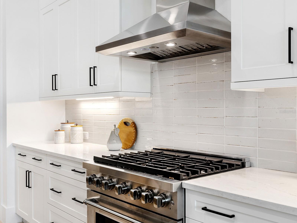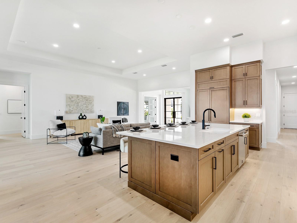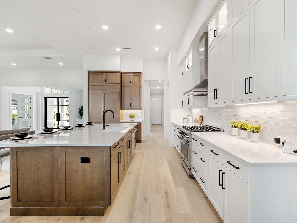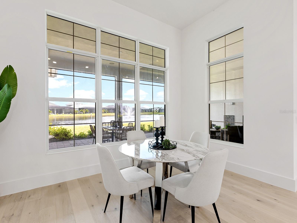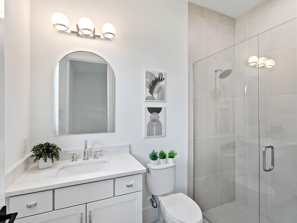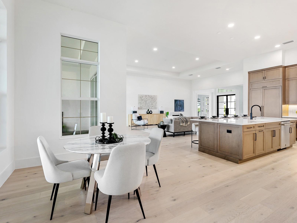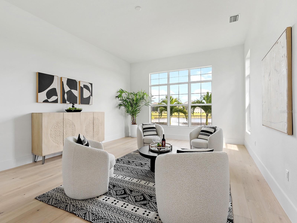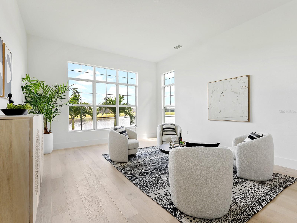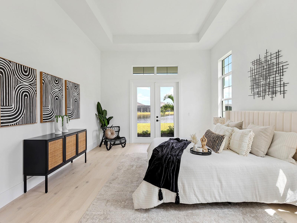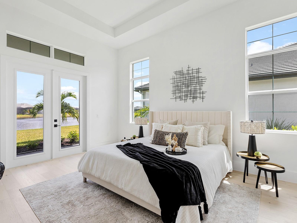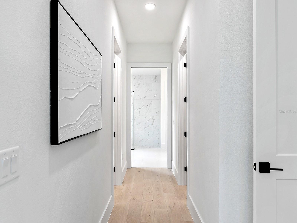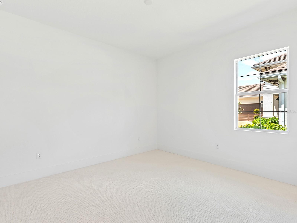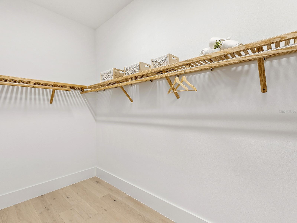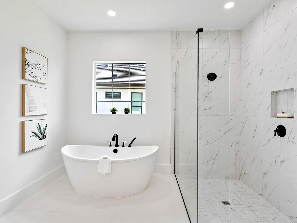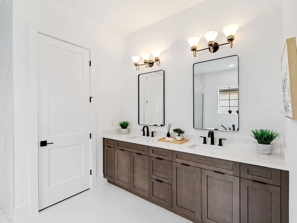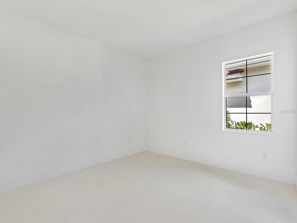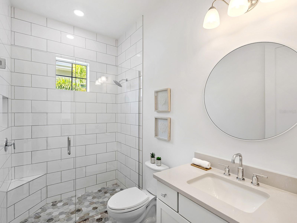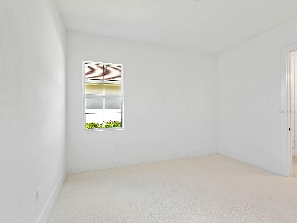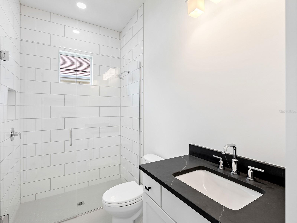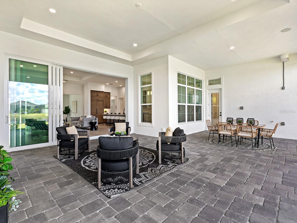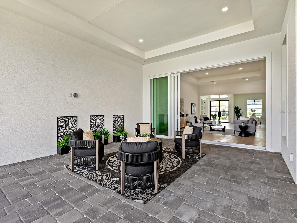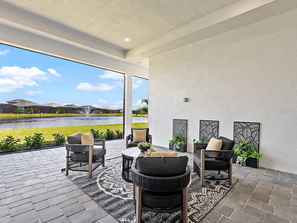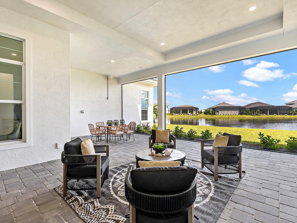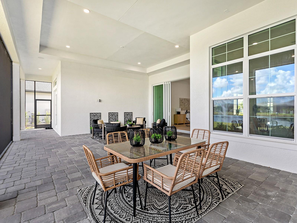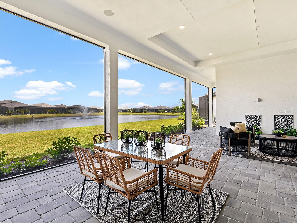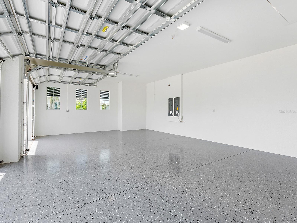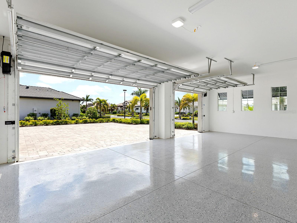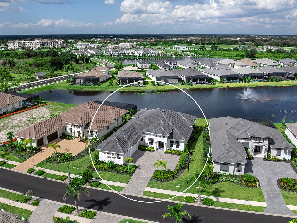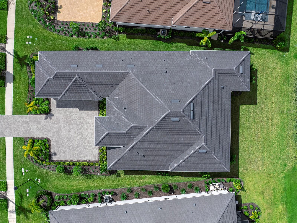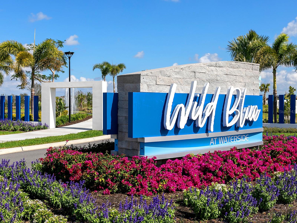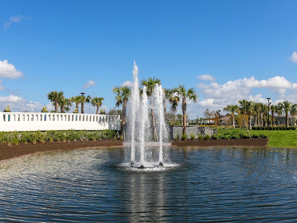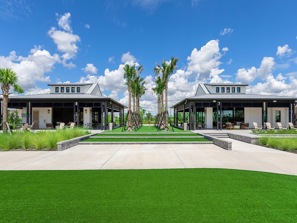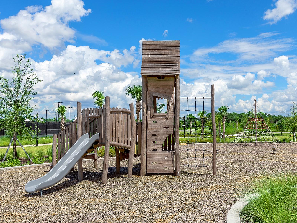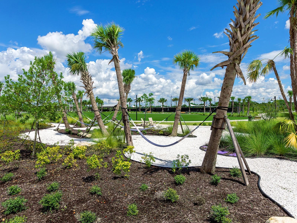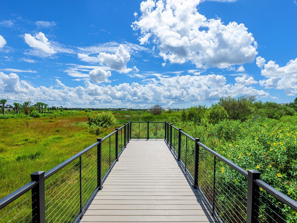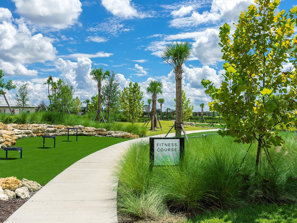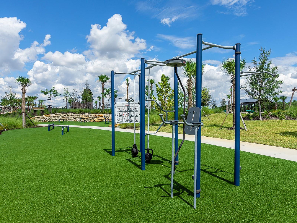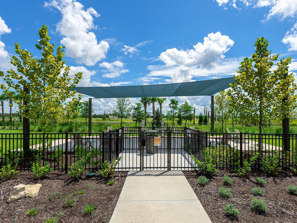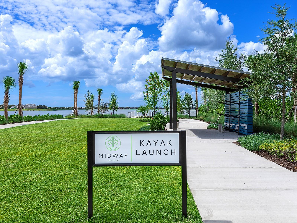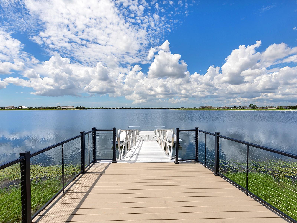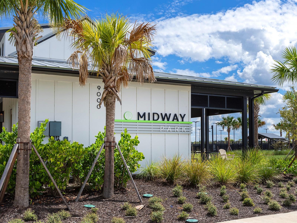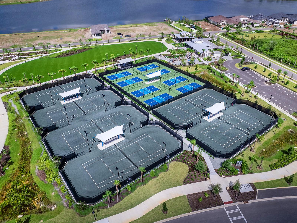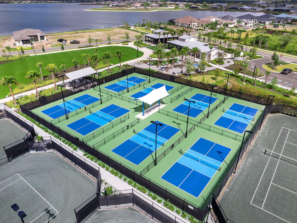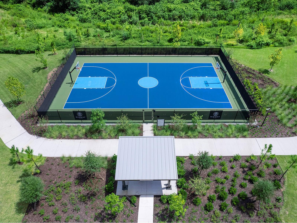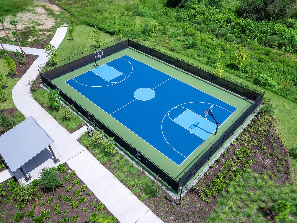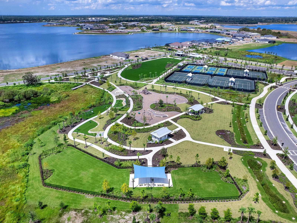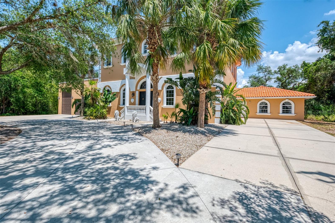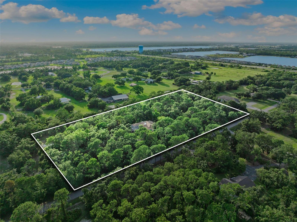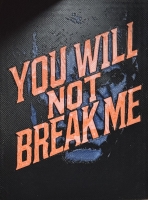PRICED AT ONLY: $2,015,000
Address: 1217 Blue Shell Loop, SARASOTA, FL 34240
Description
Welcome to the Stocks Sterling III with bonus room, where timeless architecture meets modern sophistication and every detail reflects the essence of luxury coastal living. Perfectly crafted on one level with over 3,750 square feet of refined interiors, this residence offers not just a home, but an unparalleled lifestyle. Step through the grand double iron and glass entry doors into a world of elegance. The thoughtfully designed floor plan showcases four spacious bedrooms, including three private ensuites, four bathrooms, a refined home office, a formal dining room, casual dinette, and Stocks largest versatile bonus roomideal as a theater, fitness retreat, or second living space. The sun drenched great room seamlessly connects to the gourmet chefs kitchen, an entertainers dream featuring premium Jenn Air appliances, a ZLINE commercial grade oven with six burners, custom wood cabinetry with under mount lighting, illuminated glass front upper cabinets, a striking accent tile backsplash, and an impressive 10 foot island with breakfast bar seating. The primary suite is a sanctuary of serenity, boasting soaring tray ceilings, French doors that open to the lanai, and two expansive walk in closets. The spa inspired primary bath is finished with polished porcelain tile flooring, a freestanding soaking tub, a spacious walk in shower with glass enclosure, and custom detailing designed to evoke a boutique hotel experience. Outdoors, the expansive lanai creates the ultimate alfresco retreat with multiple seating and dining areas, pre plumbing for a custom outdoor kitchen, and a yard offering ample room for a pool designed to your specifications. Additional features include: Impact rated windows and doors for peace of mind, engineered hardwood flooring in the main living areas and primary suite, oversized three car garage with epoxy flooring, extended driveway for added convenience, spacious laundry room with sink, walk in pantry and a French drain gutter system. Set within the coveted enclave of Wild Blue at Waterside, this residence is complemented by an array of world class amenities. The upcoming 25,000+ sq. ft. resort style clubhouse will feature private dining, a theater, fitness studio, golf simulator, workout classrooms, and both indoor and outdoor dining options. Outdoors, enjoy a spectacular pool complex with a resort style pool, lap pool, yoga lawn, and premier putting course, curated by a dedicated lifestyle director who brings neighbors together with engaging social events. Already open, the Midway Sports Complex enhances the community experience with pickleball and tennis courts, basketball, a dog park, sports activity areas, a kayak launch, and scenic lakefront viewing. Schedule your private showing today to view this beautiful home!
Property Location and Similar Properties
Payment Calculator
- Principal & Interest -
- Property Tax $
- Home Insurance $
- HOA Fees $
- Monthly -
For a Fast & FREE Mortgage Pre-Approval Apply Now
Apply Now
 Apply Now
Apply Now- MLS#: A4663918 ( Residential )
- Street Address: 1217 Blue Shell Loop
- Viewed: 4
- Price: $2,015,000
- Price sqft: $376
- Waterfront: No
- Year Built: 2024
- Bldg sqft: 5363
- Bedrooms: 4
- Total Baths: 4
- Full Baths: 4
- Garage / Parking Spaces: 3
- Days On Market: 5
- Additional Information
- Geolocation: 27.3803 / -82.3937
- County: SARASOTA
- City: SARASOTA
- Zipcode: 34240
- Subdivision: Wild Blue At Waterside
- Elementary School: Lakeview Elementary
- Middle School: Sarasota Middle
- High School: Riverview High
- Provided by: PREMIER SOTHEBY'S INTERNATIONAL REALTY
- Contact: Charles Totonis
- 941-907-9541

- DMCA Notice
Features
Building and Construction
- Builder Model: Sterling III with Bonus Room
- Builder Name: Stock Homes
- Covered Spaces: 0.00
- Exterior Features: Rain Gutters, Sidewalk, Sliding Doors
- Flooring: Carpet, Hardwood, Tile
- Living Area: 3754.00
- Roof: Tile
Property Information
- Property Condition: Completed
Land Information
- Lot Features: In County, Landscaped, Level, Sidewalk, Paved
School Information
- High School: Riverview High
- Middle School: Sarasota Middle
- School Elementary: Lakeview Elementary
Garage and Parking
- Garage Spaces: 3.00
- Open Parking Spaces: 0.00
- Parking Features: Driveway, Garage Door Opener, Garage Faces Side, Other
Eco-Communities
- Water Source: Public
Utilities
- Carport Spaces: 0.00
- Cooling: Central Air, Zoned
- Heating: Central, Natural Gas, Zoned
- Pets Allowed: Breed Restrictions, Cats OK, Dogs OK, Number Limit
- Sewer: Public Sewer
- Utilities: Electricity Connected, Natural Gas Connected, Public, Sewer Connected, Underground Utilities, Water Connected
Amenities
- Association Amenities: Basketball Court, Clubhouse, Fence Restrictions, Fitness Center, Pickleball Court(s), Playground, Pool, Recreation Facilities, Spa/Hot Tub, Tennis Court(s), Trail(s)
Finance and Tax Information
- Home Owners Association Fee Includes: Common Area Taxes, Pool, Escrow Reserves Fund, Maintenance Grounds
- Home Owners Association Fee: 1244.00
- Insurance Expense: 0.00
- Net Operating Income: 0.00
- Other Expense: 0.00
- Tax Year: 2024
Other Features
- Appliances: Built-In Oven, Convection Oven, Cooktop, Dishwasher, Disposal, Dryer, Microwave, Range Hood, Refrigerator, Tankless Water Heater, Washer
- Association Name: Delia Collins
- Association Phone: 352-973-3600
- Country: US
- Furnished: Unfurnished
- Interior Features: Eat-in Kitchen, High Ceilings, Kitchen/Family Room Combo, Open Floorplan, Pest Guard System, Primary Bedroom Main Floor, Smart Home, Solid Wood Cabinets, Split Bedroom, Stone Counters, Thermostat, Walk-In Closet(s)
- Legal Description: LOT 91, WILD BLUE AT WATERSIDE PHASE 1, PB 57 PG 38-53
- Levels: One
- Area Major: 34240 - Sarasota
- Occupant Type: Vacant
- Parcel Number: 0183140091
- Possession: Negotiable
- Style: Coastal, Custom
- View: Water
- Zoning Code: VPD
Nearby Subdivisions
Alcove
Artistry Ph 1e
Artistry Ph 2b
Artistry Ph 2c 2d
Artistry Ph 3a
Artistry Ph 3b
Artistry Sarasota
Avantiwaterside
Barton Farms
Barton Farms Laurel Lakes
Barton Farms/laurel Lakes
Barton Farmslaurel Lakes
Bay Landing
Bay Lndg Ph 2a
Belair Estates
Bern Creek Ranches
Bungalow Walk Lakewood Ranch N
Car Collective
Emerald Landing At Waterside
Founders Club
Fox Creek Acres
Hammocks
Hampton Lakes
Hidden Crk Ph 2
Hidden River Rep
Lakehouse Cove
Lakehouse Cove At Waterside
Lakehouse Cove At Waterside In
Lakehouse Cove/waterside Ph 1
Lakehouse Cove/waterside Ph 2
Lakehouse Covewaterside
Lakehouse Covewaterside Ph 1
Lakehouse Covewaterside Ph 2
Lakehouse Covewaterside Ph 3
Lakehouse Covewaterside Ph 4
Lakehouse Covewaterside Ph 5
Lakehouse Covewaterside Phs 5
Laurel Meadows
Laurel Oak
Laurel Oak Estates Sec 02
Laurel Oak Estates Sec 11
Lot 43 Shellstone At Waterside
Meadow Walk
Metes Bounds
Monterey At Lakewood Ranch
Myakka Acres Old
None
Not Applicable
Oak Ford Golf Club
Paddocks Central
Paddocks West
Palmer Farms 3rd
Palmer Glen Ph 1
Palmer Lake A Rep
Palmer Reserve
Pine Valley Ranches
Rainbow Ranch Acres
Sarasota
Sarasota Ranch Club
Shadowood
Shellstone At Waterside
Shoreview At Lakewood Ranch Wa
Shoreview At Waterside
Shoreview/lakewood Ranch Water
Shoreviewlakewood Ranch Water
Shoreviewlakewood Ranch Waters
Sylvan Lea
Tatum Ridge
Vilano Ph 1
Villages/pine Tree Spruce Pine
Villagespine Tree Spruce Pine
Villanova Colonnade Condo
Walden Pond
Wild Blue
Wild Blue Phase I
Wild Blue At Waterside
Wild Blue At Waterside Phase 1
Wild Blue At Waterside Phase 2
Wild Blue/waterside Ph 1
Wild Bluewaterside Ph 1
Wild Bluewaterside Ph 2a
Windward At Lakewood Ranch Pha
Windwardlakewood Ra Ncii Ph I
Windwardlakewood Ranch Ph 1
Worthington Ph 1
Worthington Ph 2
Worthingtonph 1
Similar Properties
Contact Info
- The Real Estate Professional You Deserve
- Mobile: 904.248.9848
- phoenixwade@gmail.com
