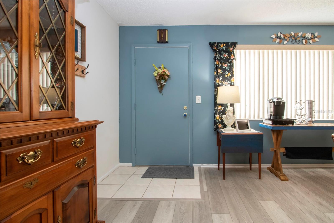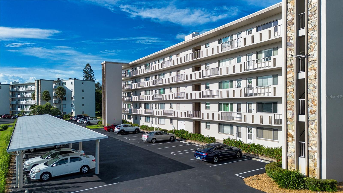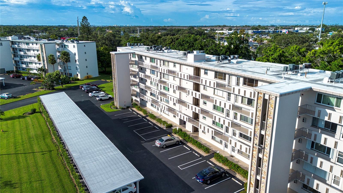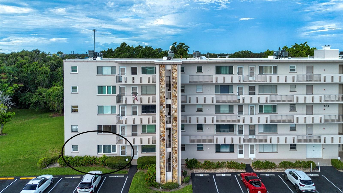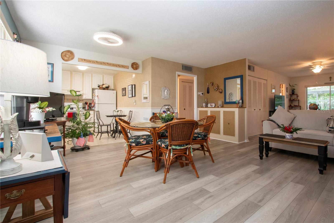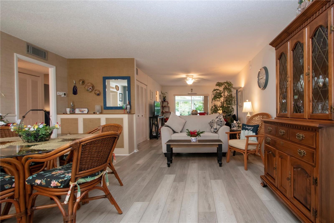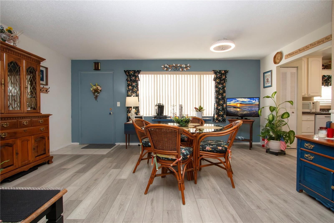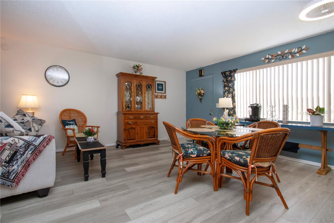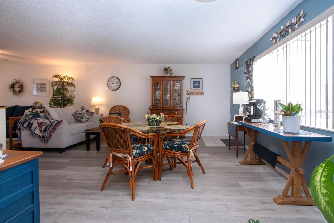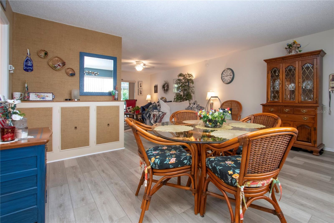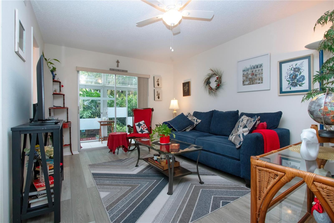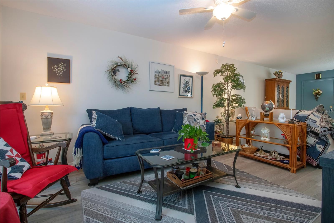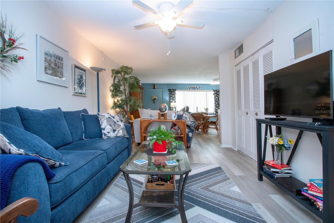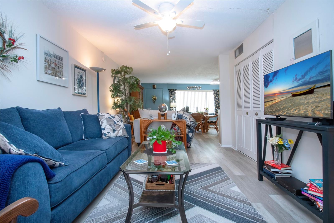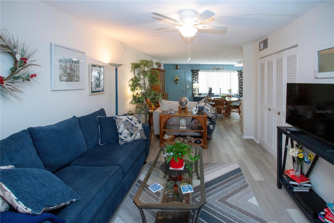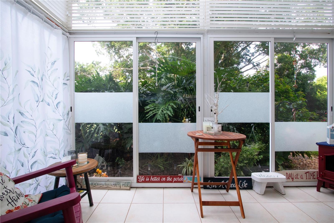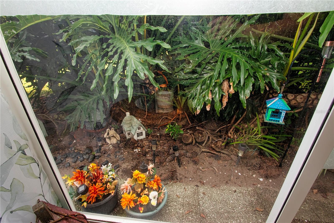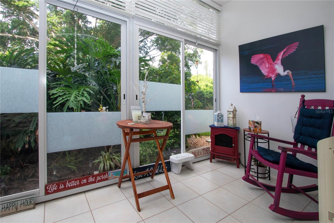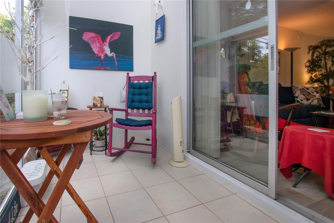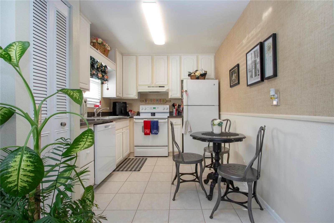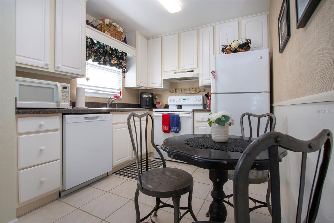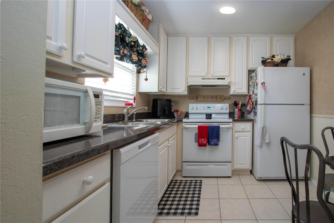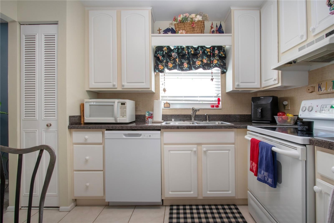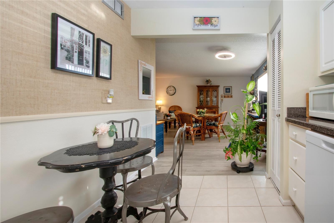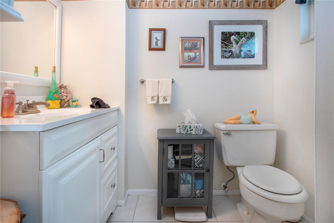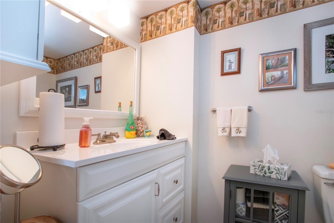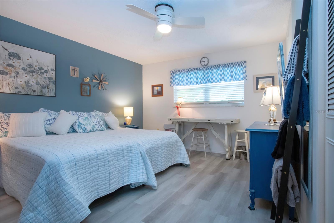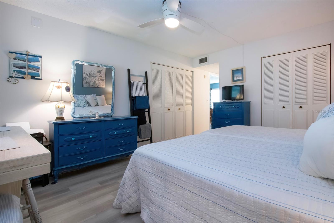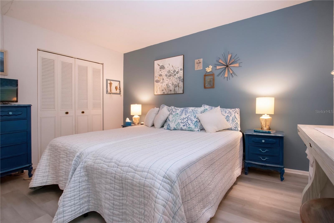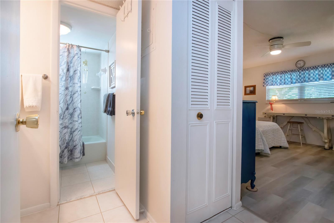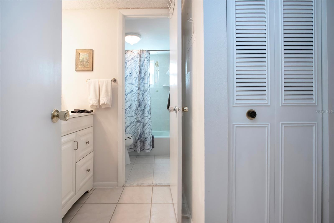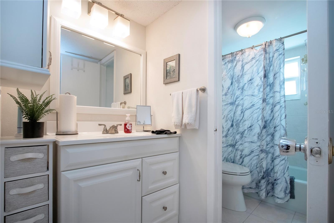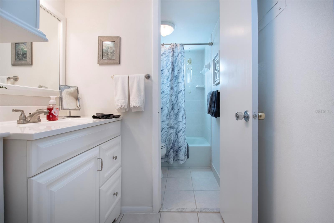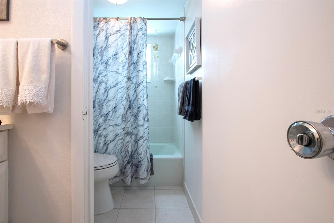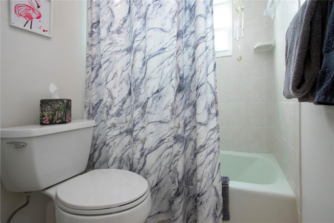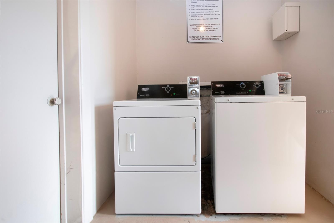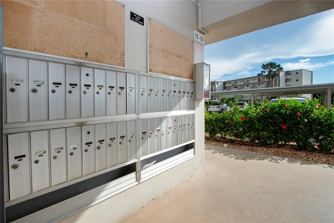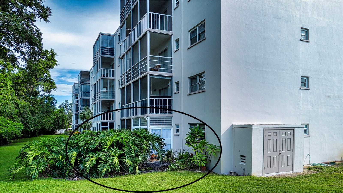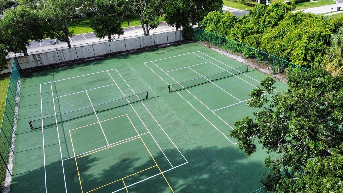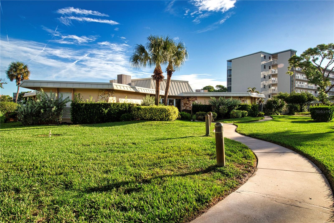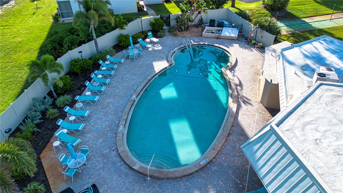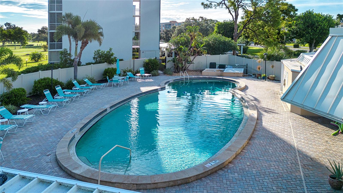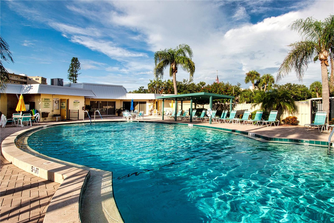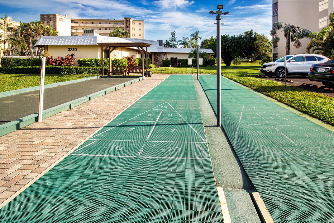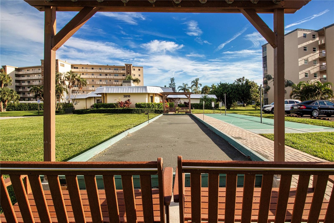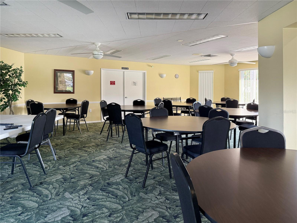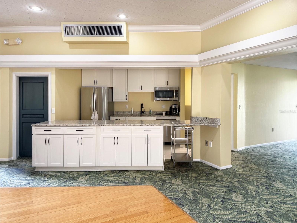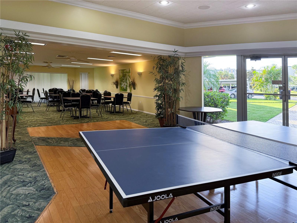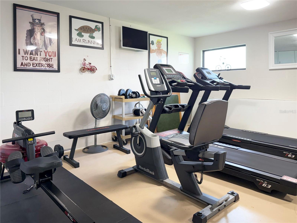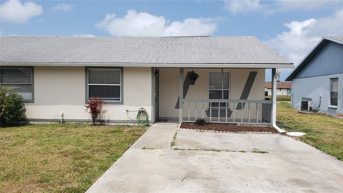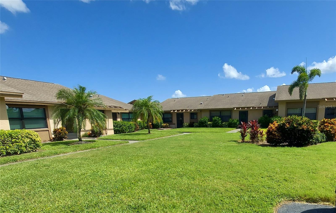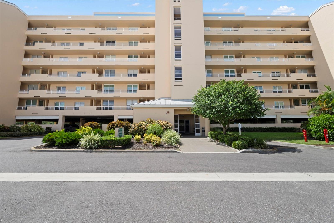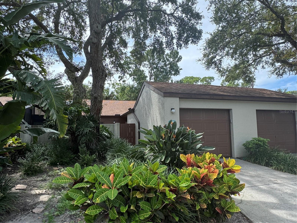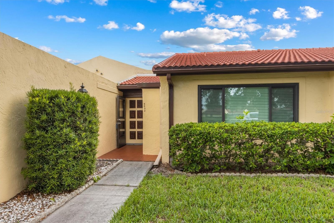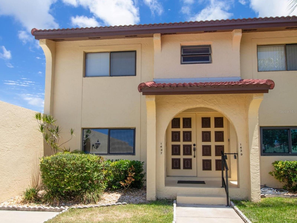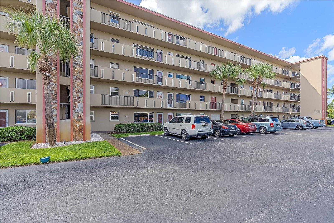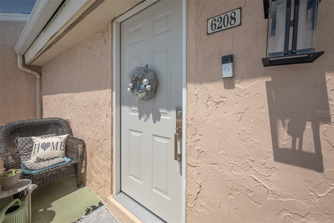PRICED AT ONLY: $166,500
Address: 4210 Ironwood Circle 101j, BRADENTON, FL 34209
Description
Welcome home! Great opportunity to live in the heart of Bradenton, FL! This charming first floor end unit offers the perfect blend of comfort and privacy in a beautifully maintained community. Featuring 1 spacious bedroom(it absolutely could be a 2 bedroom), and 1.5 baths, with gorgeous luxury vinyl plank (LVP) floors throughout this residence. This is ideal for those seeking a tranquil and relaxed lifestyle. Step inside to find a bright, open layout with plenty of natural light and peaceful views. The end unit location provides an extra sense of privacy, making it a wonderful retreat to call home. The screened lanai is perfect for enjoying your morning coffee or unwinding with a good book in the serene setting. Located in a desirable community, youll enjoy access to resort style amenities and be just minutes from shopping, dining, golf, and the stunning Gulf beaches. Ironwood has clubhouses and pools to serve its many residents, with a beautifully updated building to accommodate your needs just down the block... complete with a heated pool, exercise/weight room, sauna, library, club room, secure lobby, men's & women's locker rooms a and so much more. This unit is complete with a reserved parking space and storage unit. The building has elevator access and recently passed its Milestone Inspection in 2024. New AC 2024 as well. Condo fee includes: cable, water, trash, sewer, exterior maintenance, landscaping, amenities and clubhouse(s), reserved parking. This is a MUST see!
Property Location and Similar Properties
Payment Calculator
- Principal & Interest -
- Property Tax $
- Home Insurance $
- HOA Fees $
- Monthly -
For a Fast & FREE Mortgage Pre-Approval Apply Now
Apply Now
 Apply Now
Apply Now- MLS#: A4664251 ( Residential )
- Street Address: 4210 Ironwood Circle 101j
- Viewed: 113
- Price: $166,500
- Price sqft: $183
- Waterfront: No
- Year Built: 1974
- Bldg sqft: 912
- Bedrooms: 1
- Total Baths: 2
- Full Baths: 1
- 1/2 Baths: 1
- Days On Market: 52
- Acreage: 1.73 acres
- Additional Information
- Geolocation: 27.4648 / -82.6119
- County: MANATEE
- City: BRADENTON
- Zipcode: 34209
- Subdivision: Ironwood Eighth
- Building: Ironwood Eighth
- Elementary School: Moody Elementary
- Middle School: W.D. Sugg Middle
- High School: Bayshore High
- Provided by: PARADISE PALMS REALTY GROUP
- Contact: Stephanie Burwood
- 941-300-1394

- DMCA Notice
Features
Building and Construction
- Covered Spaces: 0.00
- Exterior Features: Balcony, Sidewalk, Sliding Doors, Tennis Court(s)
- Flooring: Luxury Vinyl
- Living Area: 840.00
- Other Structures: Storage, Tennis Court(s)
- Roof: Shingle
Land Information
- Lot Features: Corner Lot, In County, Landscaped, Near Golf Course, Private, Sidewalk, Paved
School Information
- High School: Bayshore High
- Middle School: W.D. Sugg Middle
- School Elementary: Moody Elementary
Garage and Parking
- Garage Spaces: 0.00
- Open Parking Spaces: 0.00
Eco-Communities
- Water Source: None
Utilities
- Carport Spaces: 0.00
- Cooling: Central Air
- Heating: Central
- Pets Allowed: Breed Restrictions, Cats OK, Dogs OK, Size Limit, Yes
- Sewer: Public Sewer
- Utilities: Cable Connected, Electricity Connected, Phone Available, Sewer Connected, Sprinkler Recycled, Underground Utilities, Water Connected
Amenities
- Association Amenities: Cable TV, Clubhouse, Elevator(s), Maintenance, Pool, Recreation Facilities, Storage, Tennis Court(s), Trail(s), Vehicle Restrictions
Finance and Tax Information
- Home Owners Association Fee Includes: Cable TV, Pool, Insurance, Maintenance Structure, Maintenance Grounds, Management, Pest Control, Recreational Facilities, Sewer, Trash, Water
- Home Owners Association Fee: 0.00
- Insurance Expense: 0.00
- Net Operating Income: 0.00
- Other Expense: 0.00
- Tax Year: 2024
Other Features
- Appliances: Cooktop, Dishwasher, Disposal, Dryer, Electric Water Heater, Ice Maker, Microwave, Range, Refrigerator
- Association Name: Sentry/Jessica Wren
- Association Phone: 9413611222x51025
- Country: US
- Furnished: Unfurnished
- Interior Features: Ceiling Fans(s), Elevator, Living Room/Dining Room Combo, Open Floorplan, Thermostat
- Legal Description: UNIT 101 J IRONWOOD EIGHTH COND PI#50964.0871/0
- Levels: One
- Area Major: 34209 - Bradenton/Palma Sola
- Occupant Type: Owner
- Parcel Number: 5096408710
- Possession: Close Of Escrow
- Style: Patio Home
- Unit Number: 101J
- View: Garden, Tennis Court, Trees/Woods
- Views: 113
- Zoning Code: PDP
Nearby Subdivisions
Country Village
Country Village Condo
Country Village Sec 1
Country Village Sec 11
Country Village Sec 13
Country Village Sec 14
Country Village Sec 3
Country Village Sec 7
Country Village Sec 9
Edgewater Cove At Perico 1
Edgewater Cove At Perico 2
Edgewater Cove At Perico 3
Edgewater Pointe At Perico Bay
Edgewater Pointe At Perico Ii
Edgewater Walk Ii On Harbour I
Edgewater Walk On Harbour Isle
Flamingo Cay Apts Amd
Flamingo Cay Condo Apts Amd
Forty Three West Oaks
Forty Three West Oaks Ii
Heritage Pines
Heritage Pines Condo
Heritage Village West
Heritage Village West Condomin
Heron Harbour Ph I
Hidden Lake Ii Ph 3
Hidden Lake Ph 1
Hidden Lake Ph 6
Horizon Townhouses Condo
Ironwood 3rd Condo
Ironwood Eighth
Ironwood Eighth Condo
Ironwood Fifteenth
Ironwood Fifth
Ironwood First
Ironwood Fourth
Ironwood Ninth
Ironwood Seventh
Ironwood Sixteenth
Ironwood Sixth
Ironwood Tenth
Ironwood Third
Ironwood Twelfth
Landmark At Pointe West I
Landmark At Pointe West I Cond
Links At Pinebrook Condo Ph Ii
Mangrove Walk Harb Isle Ph7 Or
Mangrove Walk Ii On Harbour Is
Mangrove Walk On Harbour Isle
Meadowcroft
Meadowcroft Prcl
Meadowcroft Prcl A
Meadowcroft Prcl Aa
Meadowcroft Prcl Cc
Meadowcroft Prcl D
Meadowcroft Prcl Ee
Meadowcroft Prcl F
Meadowcroft Prcl T
Meadowcroft South
Palma Sola Bay Club
Palma Sola Bay Club Ph 1
Palma Sola Bay Club Ph 17b
Palma Sola Bay Club Ph 19a
Palma Sola Bay Club Ph 5
Palma Sola Bay Club Ph 6
Palma Sola Bay Club Ph 7
Palma Sola Bay Club Ph 8
Palma Sola Trace
Palma Sola Trace Condo Or21857
Pebble Spgs Cluster 1
Pebble Spgs Cluster 2
Pebble Spgs Cluster 3
Pebble Spgs Cluster 4
Pebble Spgs Cluster 5
Perico Bay Club
Perico Bay Village
Perico Island First Add
Pine Bay Forest
River Harbor West
Sabal Palm Gardens
Shoreline Terraces Iii At Peri
Shoreline Terraces Vi At Peric
The Arbors At Pinebrook Ph Ii
The Fairways At Pinebrook Cond
The Fairways At Pinebrook Ph I
The Greens At Pinebrook Ph 1
The Greens At Pinebrook Ph 12
The Lakes
The Lakes Ii
The Lakes Iii
The Oaks Ph I
The Woods At Pinebrook
Village Green Of Bradenton Sc
Village Green Of Bradenton Sec
Similar Properties
Contact Info
- The Real Estate Professional You Deserve
- Mobile: 904.248.9848
- phoenixwade@gmail.com

