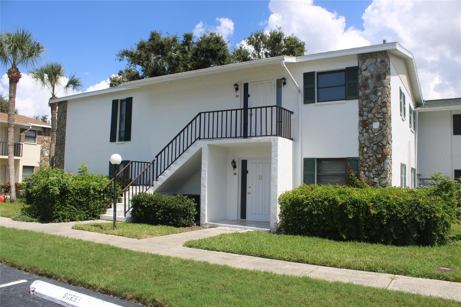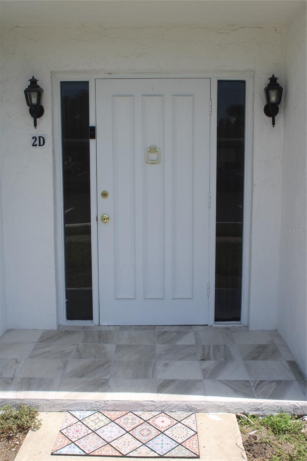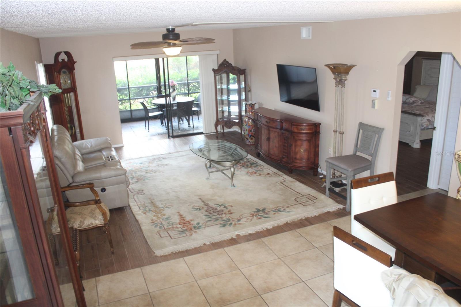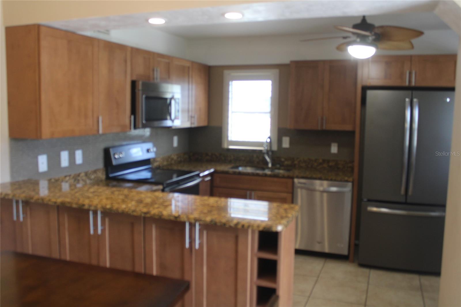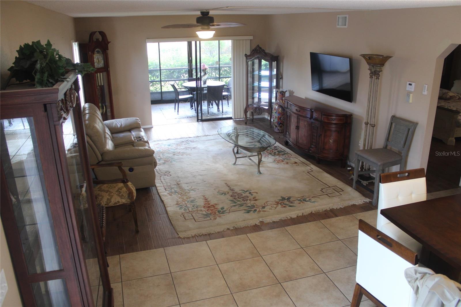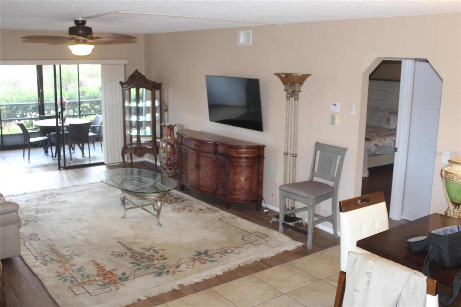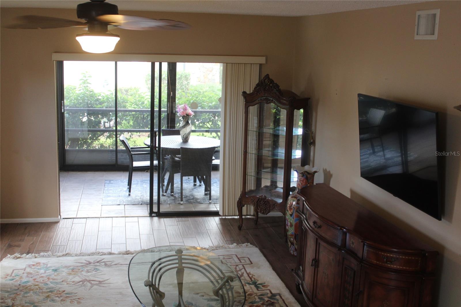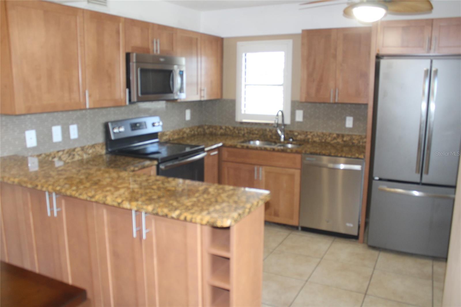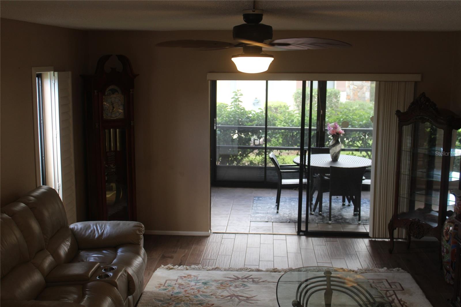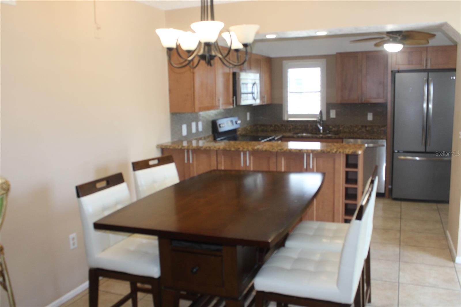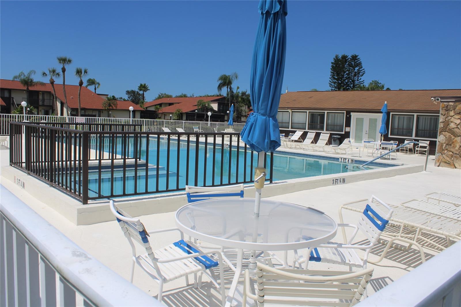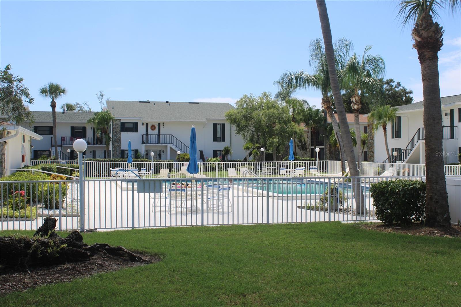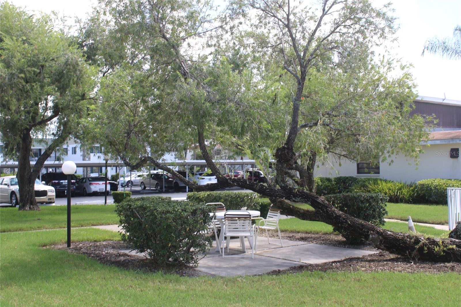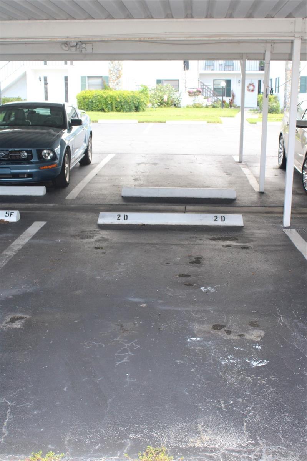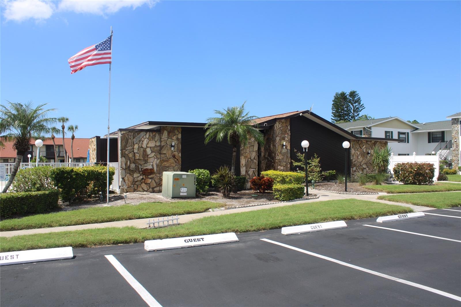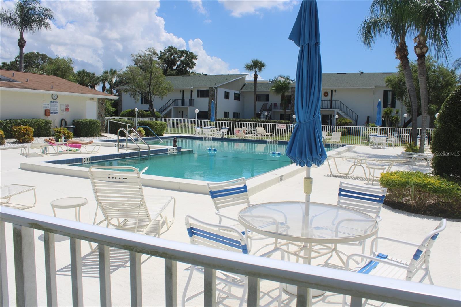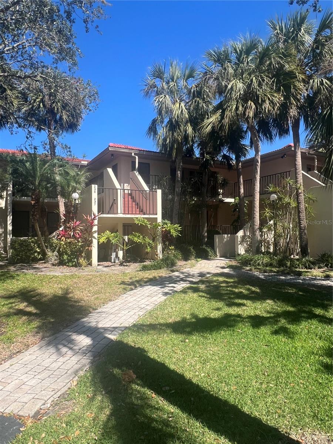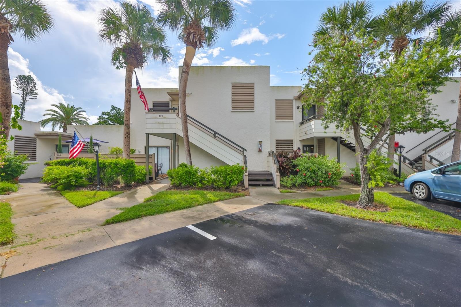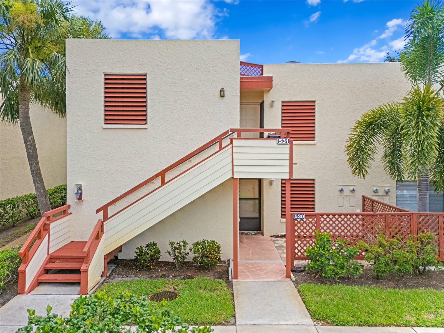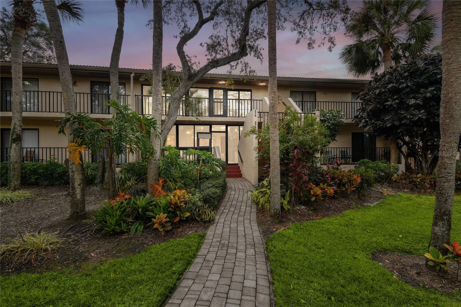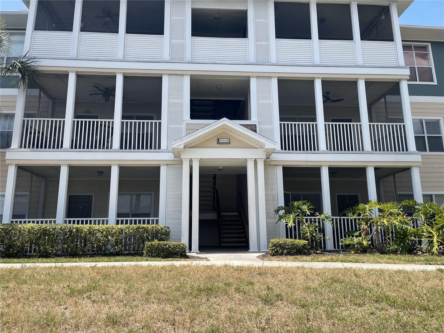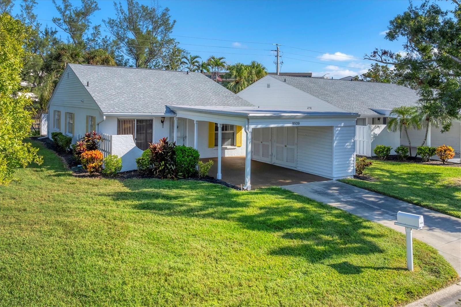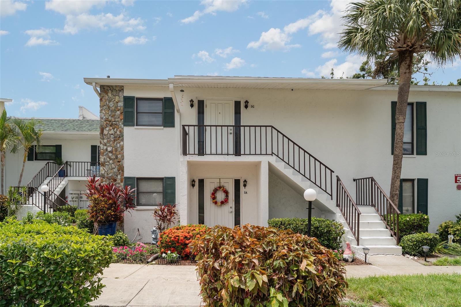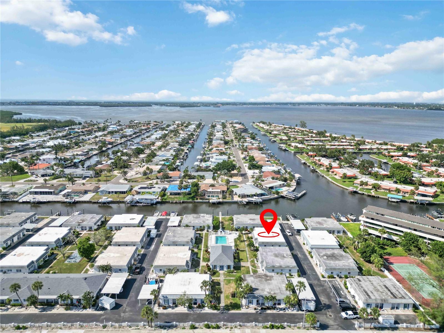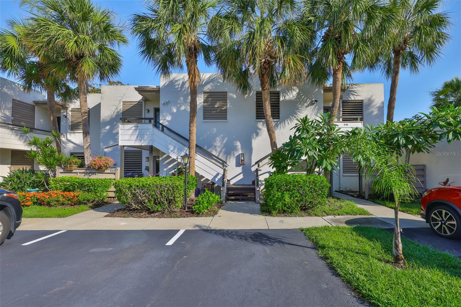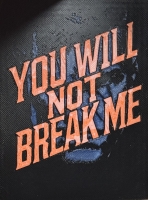PRICED AT ONLY: $199,900
Address: 5400 34th Street W D2, BRADENTON, FL 34210
Description
First floor corner unit in Morton Village Condos. Ceramic tile throughout and a wonderful granite counter top modern kitchen. Ready for immediate occupancy. Both the living room and main bedroom have the enclosed patio attached. New roof, new paint, new entrance tile, new hot water heater. A wide open floor plan along with inside laundry hook ups makes for comfortable living. The community has 2 in ground pools, a sauna and exercise room complimenting a clubhouse with kitchen. Super central Bradenton location. This is a unique and value added home ready for your joy to fill its space!
Property Location and Similar Properties
Payment Calculator
- Principal & Interest -
- Property Tax $
- Home Insurance $
- HOA Fees $
- Monthly -
For a Fast & FREE Mortgage Pre-Approval Apply Now
Apply Now
 Apply Now
Apply Now- MLS#: A4664993 ( Residential )
- Street Address: 5400 34th Street W D2
- Viewed: 39
- Price: $199,900
- Price sqft: $136
- Waterfront: No
- Year Built: 1979
- Bldg sqft: 1471
- Bedrooms: 2
- Total Baths: 2
- Full Baths: 2
- Days On Market: 50
- Acreage: 14.71 acres
- Additional Information
- Geolocation: 27.4453 / -82.598
- County: MANATEE
- City: BRADENTON
- Zipcode: 34210
- Subdivision: Morton Village
- Building: Morton Village
- Elementary School: Bayshore Elementary
- Middle School: Electa Arcotte Lee Magnet
- High School: Bayshore High
- Provided by: LANCE BIEKER, LICENSED REAL ESTATE BROKER
- Contact: Lance Bieker
- 941-334-4074

- DMCA Notice
Features
Building and Construction
- Covered Spaces: 0.00
- Exterior Features: Lighting, Sidewalk, Sliding Doors
- Flooring: Ceramic Tile, Luxury Vinyl
- Living Area: 1209.00
- Roof: Shingle
Property Information
- Property Condition: Completed
Land Information
- Lot Features: Landscaped, Sidewalk
School Information
- High School: Bayshore High
- Middle School: Electa Arcotte Lee Magnet
- School Elementary: Bayshore Elementary
Garage and Parking
- Garage Spaces: 0.00
- Open Parking Spaces: 0.00
- Parking Features: Assigned, Common, Ground Level, Guest
Eco-Communities
- Pool Features: Auto Cleaner, Child Safety Fence, Deck, Heated, In Ground, Lighting, Outside Bath Access, Tile
- Water Source: Public
Utilities
- Carport Spaces: 0.00
- Cooling: Central Air
- Heating: Central, Electric
- Pets Allowed: Number Limit, Size Limit, Yes
- Sewer: Public Sewer
- Utilities: BB/HS Internet Available, Cable Available, Electricity Connected, Sewer Connected, Underground Utilities, Water Connected
Amenities
- Association Amenities: Clubhouse, Sauna
Finance and Tax Information
- Home Owners Association Fee Includes: Escrow Reserves Fund, Insurance, Internet, Maintenance Structure, Maintenance Grounds, Management, Pool, Private Road, Recreational Facilities, Sewer, Trash, Water
- Home Owners Association Fee: 0.00
- Insurance Expense: 0.00
- Net Operating Income: 0.00
- Other Expense: 0.00
- Tax Year: 2024
Other Features
- Accessibility Features: Grip-Accessible Features
- Appliances: Built-In Oven, Cooktop, Dishwasher, Disposal, Freezer, Ice Maker, Range Hood, Refrigerator
- Association Name: Betsy Davis
- Association Phone: 941-758-9454
- Country: US
- Furnished: Negotiable
- Interior Features: Ceiling Fans(s), Living Room/Dining Room Combo, Open Floorplan, Split Bedroom, Stone Counters, Thermostat, Walk-In Closet(s)
- Legal Description: UNIT D-2 MORTON VILLAGE CONDO PHASE I PI#61454.2085/4
- Levels: One
- Area Major: 34210 - Bradenton
- Occupant Type: Owner
- Parcel Number: 6145420854
- Possession: Negotiable
- Style: Traditional
- Unit Number: D2
- Views: 39
- Zoning Code: PDR
Nearby Subdivisions
Academy Park Ph I
Academy Park Ph Ii Iii
Bay Hollow
Bay Pointe At Cortez Ph 2-6
Bay Pointe At Cortez Ph 26
Bayside Terraces At Wild Oak B
Bollettieri Resort Villas
Bollettieri Resort Villas I
Bollettieri Resort Villas Ii A
Bollettieri Resort Villas Iv
Bollettieri Resort Villas Ix
Bollettieri Resort Villas V
Bollettieri Resort Villas Vi
Bollettieri Resort Villas Viii
Bollettieri Resort Villas Xi
Casco Dorado
Casco Dorado Condo
Conquistador Bay Club
El Conquistador Village 1 Sec
Harbor Pines
Lakeside Village Townhome
Legends Cove
Mirror Lake
Mirror Lake Condo Sec 3
Mirror Lake Condo Sec 4
Mirror Lake Sec 2
Mirror Lake Sec 3
Mirror Lake Sec 4
Morton Village
Mount Vernon 3 Condo
Mount Vernon Ph 1
Mount Vernon Ph 2
Mount Vernon Ph 3
Mount Vernon Ph 4
Palm Court
Palm Court Villas Ph 10
Palma Sola Harbour Sec 1
Palma Sola Harbour Sec 2
Palma Sola Harbour Sec 5
Racquet Club Villas Amd
Sherwood Forest
Shorewalk
Shorewalk Bath Tennis Clb 78
Shorewalk Bath Tennis Club 1
Shorewalk Bath Tennis Club 11
Shorewalk Bath Tennis Club 12
Shorewalk Bath Tennis Club 14
Shorewalk Bath Tennis Club 18
Shorewalk Bath Tennis Club 19
Shorewalk Bath Tennis Club 23
Shorewalk Bath Tennis Club 25
Shorewalk Bath Tennis Club 3
Shorewalk Bath Tennis Club I
Shorewalk Bath & Tennis Club 1
Spring Lakes
Spring Lakes Ii
Spring Lakes Iii
Spring Lakes V
Spring Lakes Vi
The Palms Of Cortez
The Terraces At Wild Oak Bay
The Terraces At Wild Oak Bay I
The Vistas At Wild Oak Bay
The Vistas At Wild Oak Bay I A
Tidy Island Ph I
Tidy Island Ph Ii
Tidy Island Ph Iii
Timber Creek One
Timber Creek Two
Valencia Garden
Valencia Garden Ii
Valencia Garden Iii
Villas At Wild Oak Bay
Vizcaya Ph 1 2 3 4 5 7 9 12 13
Vizcaya Ph 1,2,3,4,5,7,9,12,13
Vizcaya Ph 123457912131516
Vizcaya Ph 61011
Wildewood Spgs Ii
Wildewood Spgs Iia
Wildewood Spgs Iib
Wildewood Spgs Iic
Wildewood Spgs Stage 1c1 Of Pi
Wildewood Spgs Stage 1c2 Of Pi
Wildewood Spgs Stage 2c Of She
Wildewood Spgs Stage 3a Of Spr
Wildewood Spgs Stage 3c Of Spr
Wildewood Spgs Stage 4a Of Pal
Wildewood Spgs Stage 4d Of Pal
Wildewood Spgs Stage 5a Of Lak
Wildewood Spgs Stage 5b Of Lak
Wildewood Spgs Stage 7a Of Oak
Wildewood Springs
Similar Properties
Contact Info
- The Real Estate Professional You Deserve
- Mobile: 904.248.9848
- phoenixwade@gmail.com
