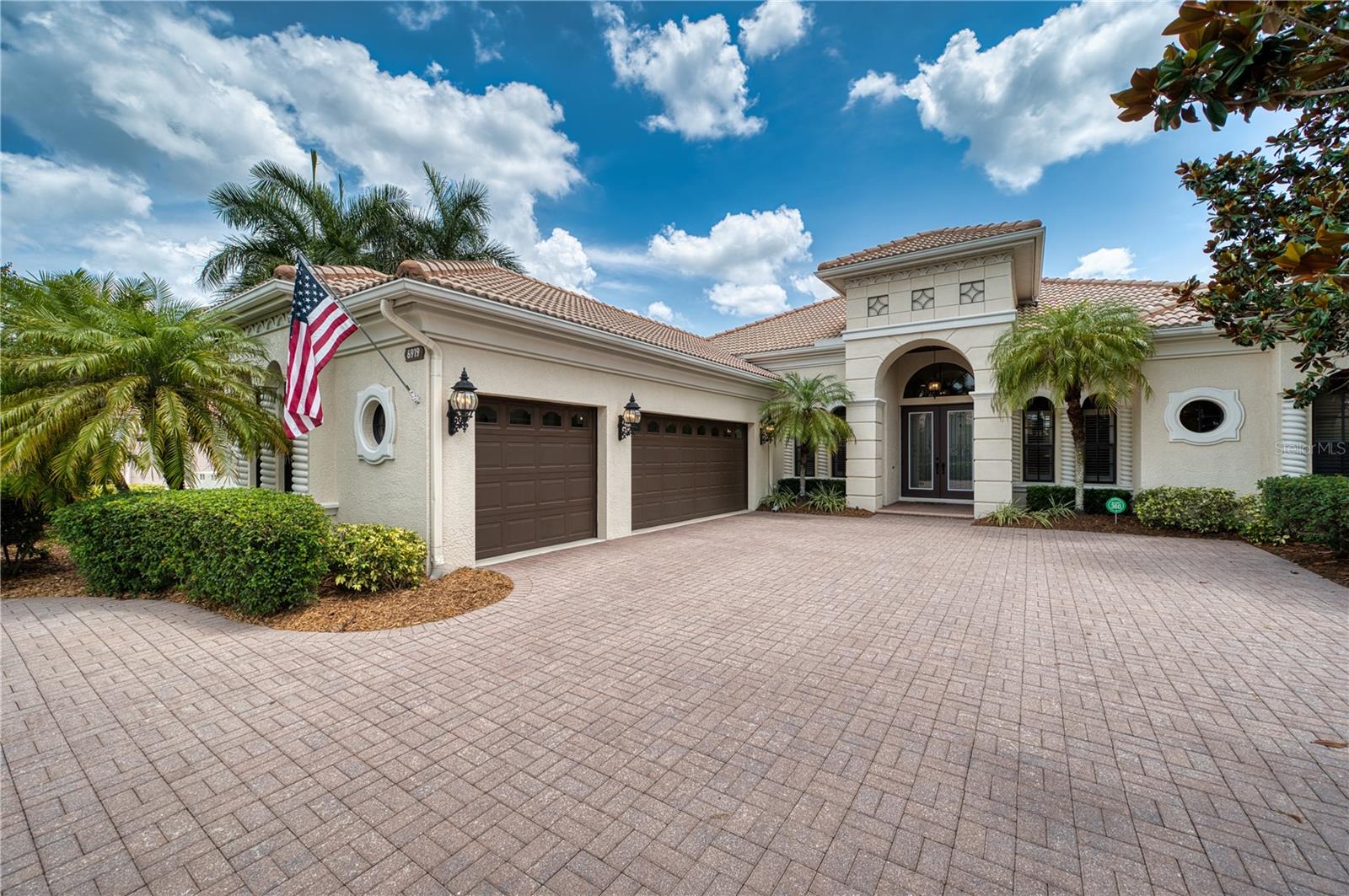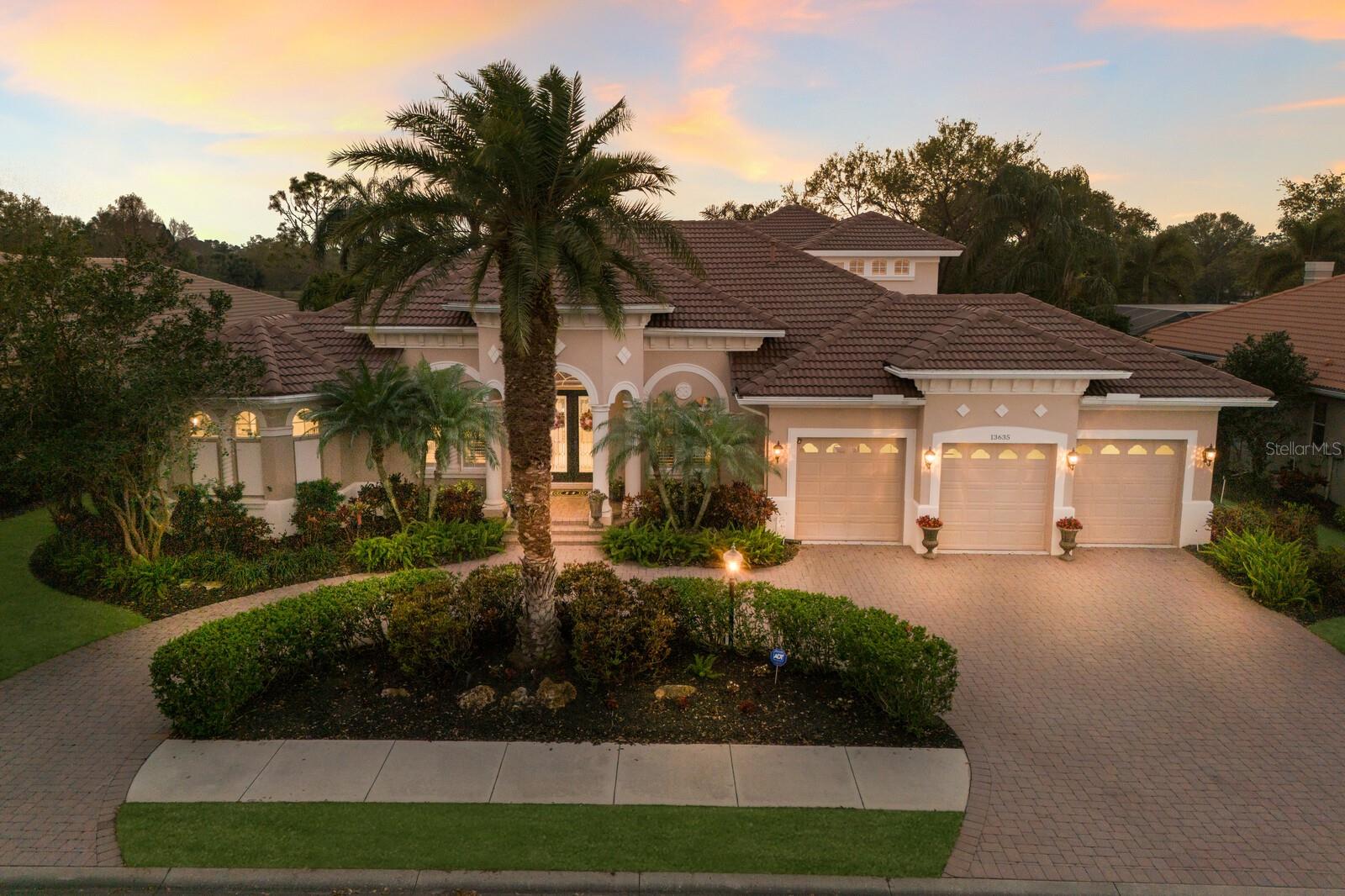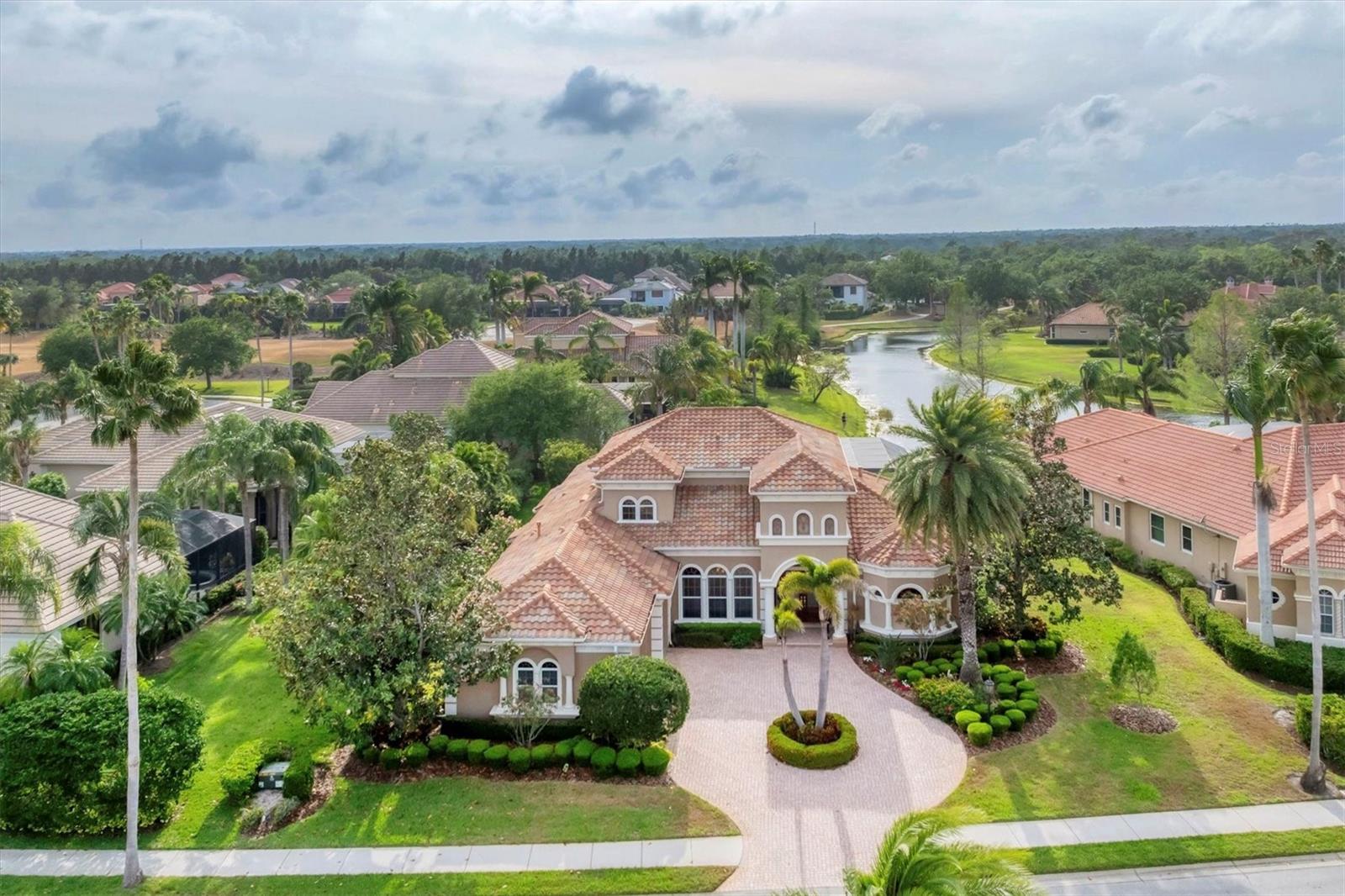PRICED AT ONLY: $2,125,000
Address: 15606 Linn Park Terrace, LAKEWOOD RANCH, FL 34202
Description
One of the most desirable homes in all of Country Club East is now available! Boasting the second largest lot in the entire neighborhood and located within the desirable Royal Valley enclave, this custom expanded Bermuda home by Arthur Rutenberg is truly a rare find. Enjoy nearly one full acre of private and lush landscaping on a secluded street with a cul de sac bump out beside the house for added privacy. This customized residence is perched amongst towering palms with a wide circular paver driveway, massive side and back yards, and oversized 3 car side garage. Gracing nearly 3,700 SF, this customized residence gleams with a stacked stone faade, wood flooring, crown molding, designer touches, and smart storage. Large double impact glass front doors welcome you in from the manicured front drive to a spacious foyer where the modern floor plan offers an open flow perfect for entertaining. The central great room with tray ceiling has an entertainment niche with designer wallpaper, and impact sliding glass doors to the lanai. Your outdoor oasis is the epitome of Florida living with a freeform, heated saltwater pool and spa with water feature surrounded by lush garden like landscape. Enjoy entertaining on the paver lanai from the two covered entertaining areas with cypress wood ceilings, and the summer outdoor kitchen with grill and 2025 bar fridge. Inside prepare meals from the chefs kitchen with a quartz central island, perfect for guests to gather around and watch the chef create culinary delights from the GE Monogram stainless steel appliance suite including gas cooktop with griddle and wall oven. The custom cabinetry offers unparalleled storage around the perimeter and at the island, display space in the frosted glass uppers, and extra storage in the cleverly hidden large walk in pantry. The adjacent dining room with designer chandelier spills out onto the lanai through disappearing corner glass sliders. The primary suite offers comfort and luxury with a warm color palette, seating area overlooking the garden, dual walk in closets with custom storage, and spa like bathroom with soaking tub, walk in shower, and dual split vanities plus makeup area. Guests will enjoy their own private suites in two separated guest bedrooms each with en suite bathrooms, walk in closets, and enough space for king beds. Working from home has never been better in the spacious front den featuring a separate bay style sitting area and double doors, then retire to the spacious bonus room perfect as a media or game room, both of which are surrounded by extra insulation for sound reduction. This exceptional residence also features a pool powder bath, large storage room, functional laundry with plentiful cabinetry, and oversized 3 car side loading garage. Peace of mind is secured with impact windows and doors, surge protector, 2025 tankless water heater, 2025 inspection of the roof with 13 15 years additional life, and silver Florida Green Home Certification. Enjoy the country club lifestyle at the gated Country Club East with 3 community pools, fitness center, clubhouse, walking trails, social events and more. If youre looking for additional amenities, membership to Lakewood Ranch Golf and Country Club is optional and available for access to 3 Clubhouses, 4 championship 18 hole golf courses, fitness center with pool, and tennis and pickleball courts. Lakewood Ranch is the top multi generational community in the country for 7 years in a row.
Property Location and Similar Properties
Payment Calculator
- Principal & Interest -
- Property Tax $
- Home Insurance $
- HOA Fees $
- Monthly -
For a Fast & FREE Mortgage Pre-Approval Apply Now
Apply Now
 Apply Now
Apply Now- MLS#: A4666876 ( Residential )
- Street Address: 15606 Linn Park Terrace
- Viewed: 17
- Price: $2,125,000
- Price sqft: $390
- Waterfront: No
- Year Built: 2012
- Bldg sqft: 5449
- Bedrooms: 3
- Total Baths: 4
- Full Baths: 3
- 1/2 Baths: 1
- Garage / Parking Spaces: 3
- Days On Market: 18
- Additional Information
- Geolocation: 27.4044 / -82.3822
- County: MANATEE
- City: LAKEWOOD RANCH
- Zipcode: 34202
- Subdivision: Country Club East
- Elementary School: Robert E Willis Elementary
- Middle School: Nolan Middle
- High School: Lakewood Ranch High
- Provided by: MICHAEL SAUNDERS & COMPANY
- Contact: Stacy Haas, PL
- 941-907-9595

- DMCA Notice
Features
Building and Construction
- Builder Model: Expanded Bermuda
- Builder Name: Arthur Rutenberg
- Covered Spaces: 0.00
- Exterior Features: Lighting, Outdoor Grill, Outdoor Kitchen, Rain Gutters, Sidewalk, Sliding Doors
- Flooring: Carpet, Tile, Wood
- Living Area: 3667.00
- Other Structures: Outdoor Kitchen
- Roof: Tile
Property Information
- Property Condition: Completed
Land Information
- Lot Features: Cul-De-Sac, Landscaped, Level, Near Golf Course, Oversized Lot, Private, Sidewalk, Paved
School Information
- High School: Lakewood Ranch High
- Middle School: Nolan Middle
- School Elementary: Robert E Willis Elementary
Garage and Parking
- Garage Spaces: 3.00
- Open Parking Spaces: 0.00
- Parking Features: Circular Driveway, Driveway, Garage Door Opener, Garage Faces Side, Guest, Oversized, Parking Pad
Eco-Communities
- Green Energy Efficient: Appliances, Construction
- Pool Features: Auto Cleaner, In Ground, Pool Alarm, Salt Water, Screen Enclosure
- Water Source: Public
Utilities
- Carport Spaces: 0.00
- Cooling: Central Air
- Heating: Central, Electric, Heat Pump
- Pets Allowed: Yes
- Sewer: Public Sewer
- Utilities: BB/HS Internet Available, Cable Connected, Electricity Connected, Natural Gas Connected, Public, Sewer Connected, Sprinkler Recycled, Underground Utilities, Water Connected
Amenities
- Association Amenities: Clubhouse, Fence Restrictions, Fitness Center, Gated, Golf Course, Optional Additional Fees, Pickleball Court(s), Pool, Recreation Facilities, Security, Spa/Hot Tub, Tennis Court(s), Trail(s), Vehicle Restrictions
Finance and Tax Information
- Home Owners Association Fee Includes: Pool, Management, Private Road, Recreational Facilities, Security
- Home Owners Association Fee: 4975.00
- Insurance Expense: 0.00
- Net Operating Income: 0.00
- Other Expense: 0.00
- Tax Year: 2024
Other Features
- Appliances: Bar Fridge, Built-In Oven, Convection Oven, Cooktop, Dishwasher, Disposal, Dryer, Exhaust Fan, Microwave, Range Hood, Refrigerator, Tankless Water Heater, Washer
- Association Name: Castle Group Management / Megan Heins
- Association Phone: 941-210-4390
- Country: US
- Interior Features: Ceiling Fans(s), Crown Molding, Eat-in Kitchen, High Ceilings, Kitchen/Family Room Combo, Open Floorplan, Primary Bedroom Main Floor, Solid Wood Cabinets, Split Bedroom, Stone Counters, Thermostat, Tray Ceiling(s), Walk-In Closet(s), Window Treatments
- Legal Description: LOT 5 UNIT 3 COUNTRY CLUB EAST AT LAKEWOOD RANCH SP PP UN 1 AKA CAMARGO UN 2 AKA HAZELTINE UN 3 AKA ROYAL VALLEY PI#5865.3285/9
- Levels: One
- Area Major: 34202 - Bradenton/Lakewood Ranch/Lakewood Rch
- Occupant Type: Owner
- Parcel Number: 586532859
- Style: Florida
- View: Pool, Trees/Woods
- Views: 17
- Zoning Code: PDMU
Nearby Subdivisions
Concession
Concession Ph I
Concession Ph Ii Blk A
Country Club East
Country Club East At Lakewd Rn
Country Club East At Lakewood
Del Webb Lakewood Ranch
Del Webb Ph Ia
Del Webb Ph Iii Subph 3a 3b 3
Del Webb Ph Iii Subph 3a, 3b &
Del Webb Ph V Sph D
Del Webb Ph V Subph 5a 5b 5c
Del Webb Phase Ib Subphases D
Edgewater Village
Edgewater Village Sp A Un 5
Edgewater Village Sp B Un 1
Edgewater Village Subphase A
Edgewater Village Subphase A U
Edgewater Village Subphase B
Greenbrook Village Sp K Un 1
Greenbrook Village Sp Y
Greenbrook Village Subphase Cc
Greenbrook Village Subphase Gg
Greenbrook Village Subphase K
Greenbrook Village Subphase Kk
Greenbrook Village Subphase Ll
Greenbrook Village Subphase P
Greenbrook Village Subphase Y
Isles At Lakewood Ranch Ph Ii
Lacantera
Lake Club
Lake Club Ph I
Lake Club Ph Ii
Lake Club Ph Iv Subph A Aka Ge
Lake Club Ph Iv Subph B2 Aka G
Lake Club Ph Iv Subphase A Aka
Lakewood Ranch
Lakewood Ranch Ccv Sp Ff
Lakewood Ranch Ccv Sp Ii
Lakewood Ranch Country Club
Lakewood Ranch Country Club Ea
Lakewood Ranch Country Club Vi
Preserve At Panther Ridge Ph I
River Club South Subphase Ii
River Club South Subphase Iv
River Club South Subphase V-a
River Club South Subphase Va
Riverwalk Ridge
Riverwalk Village Cypress Bank
Riverwalk Village Subphase F
Summerfield Forest
Summerfield Village
Summerfield Village Cypress Ba
Summerfield Village Subphase A
Summerfield Village Subphase B
Summerfield Village Subphase C
The Country Club
Similar Properties
Contact Info
- The Real Estate Professional You Deserve
- Mobile: 904.248.9848
- phoenixwade@gmail.com







































































































