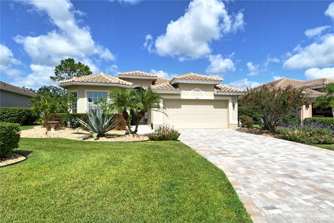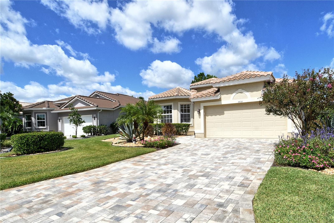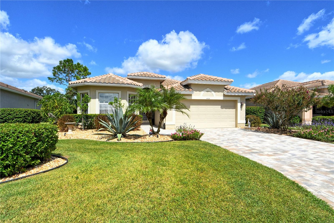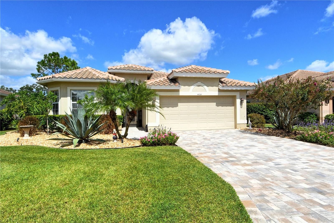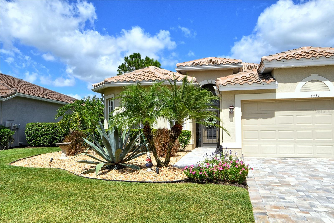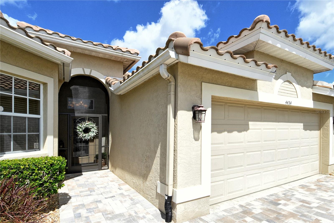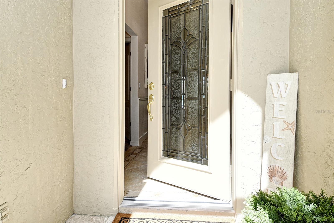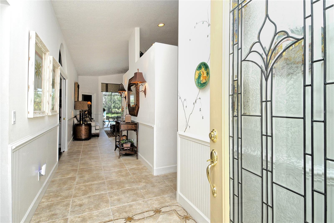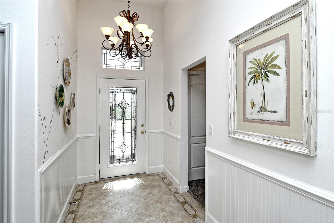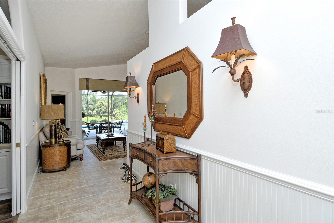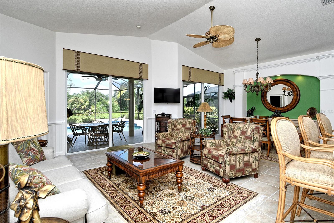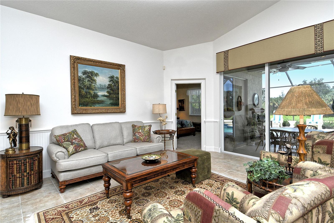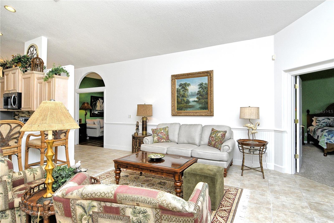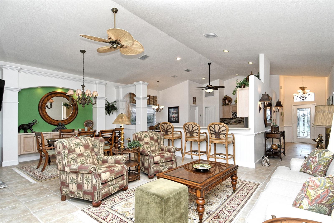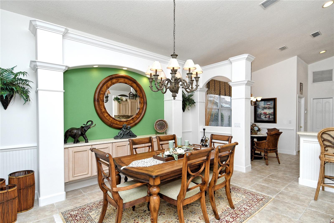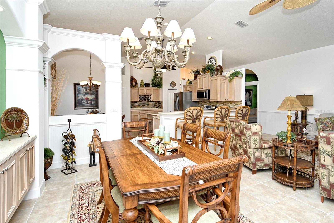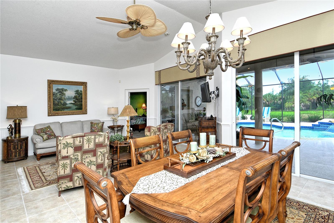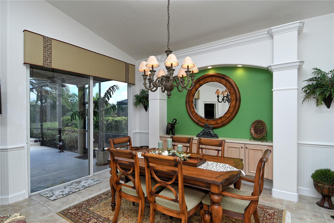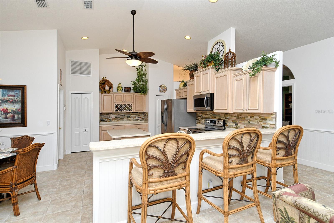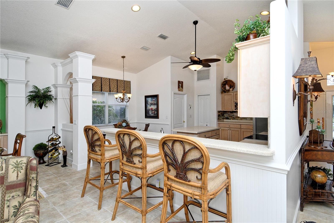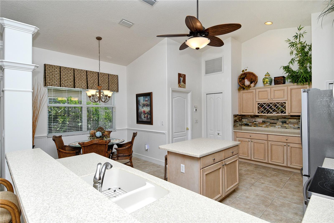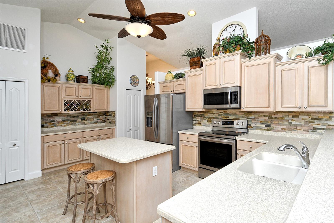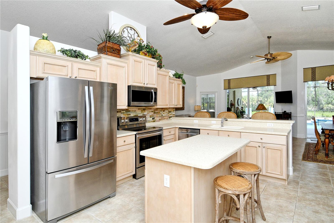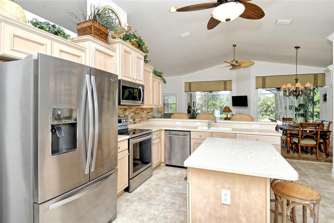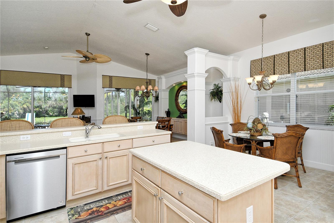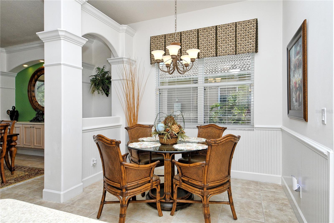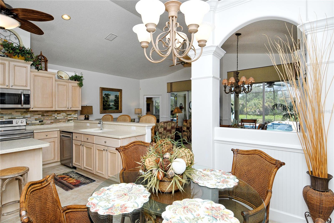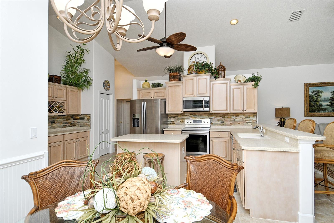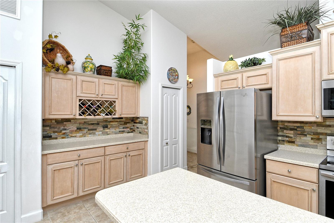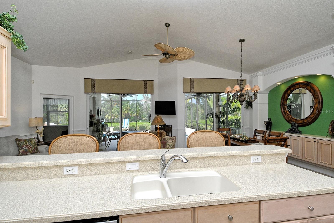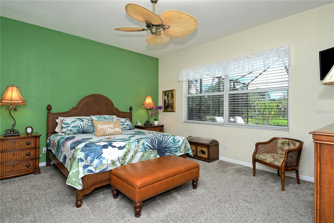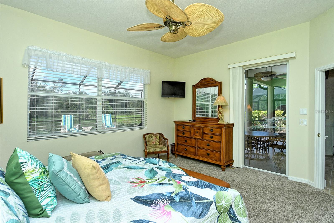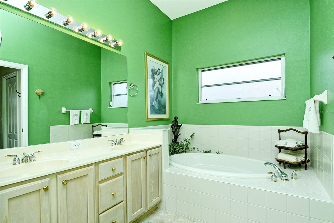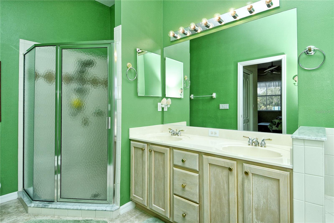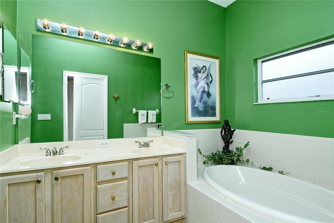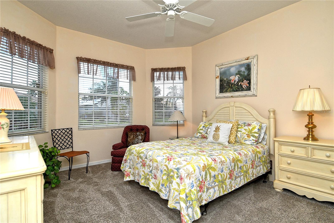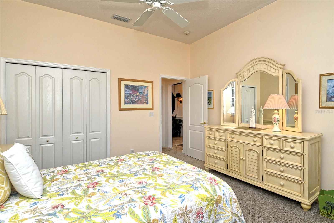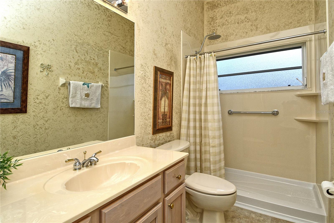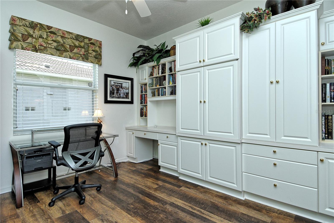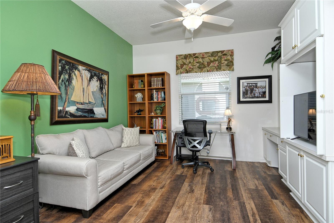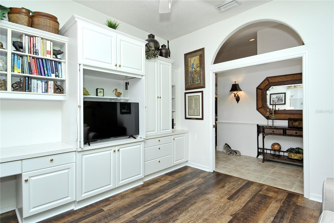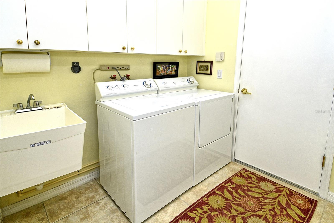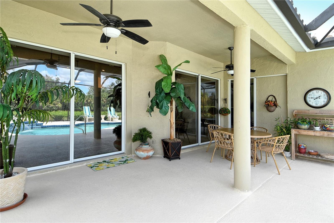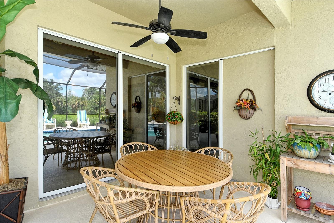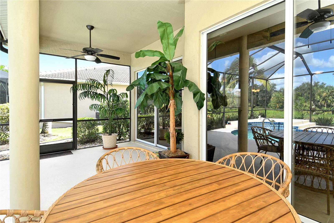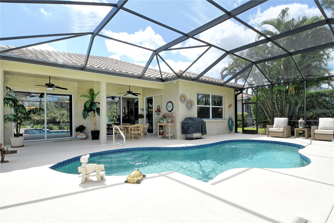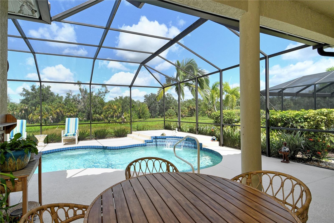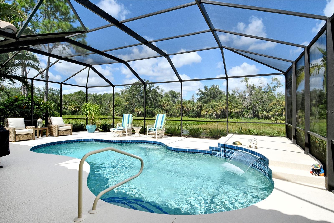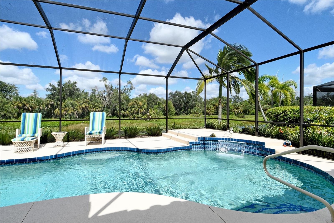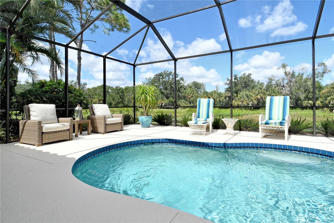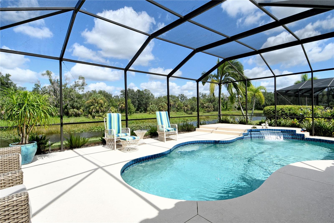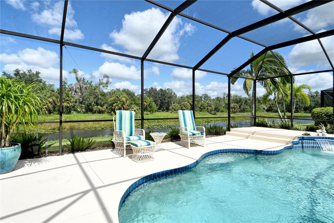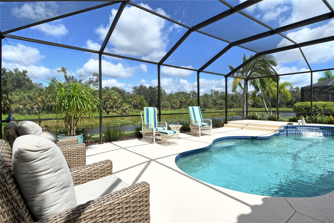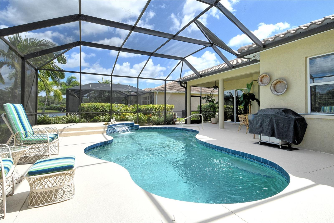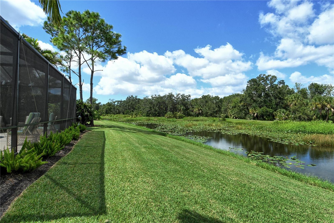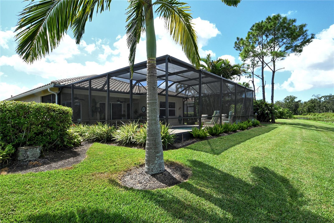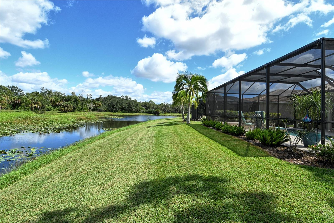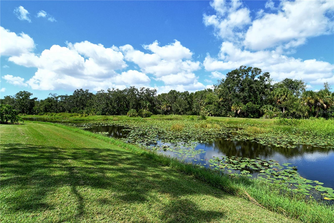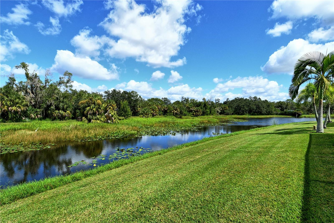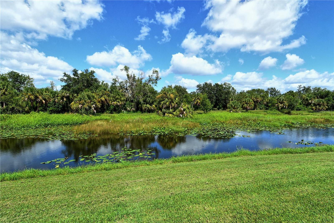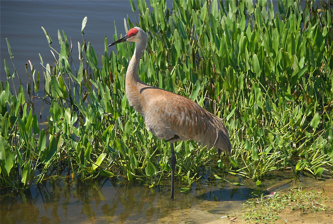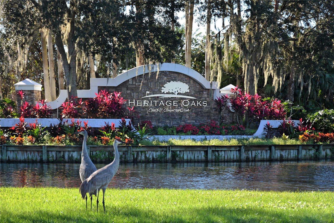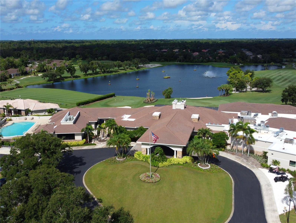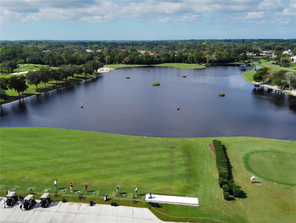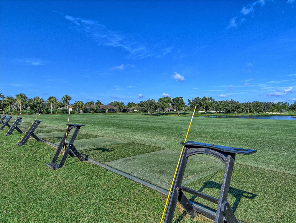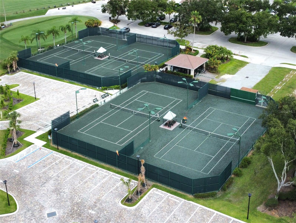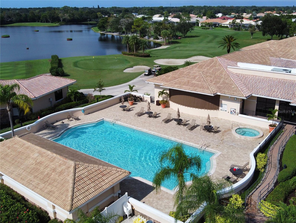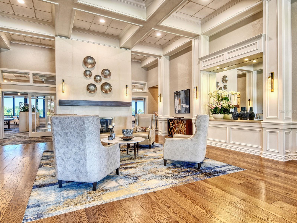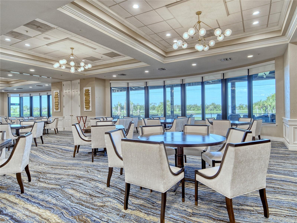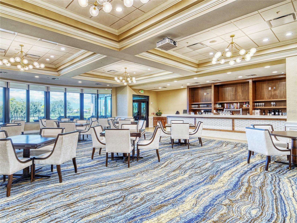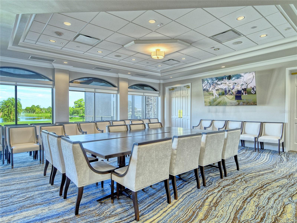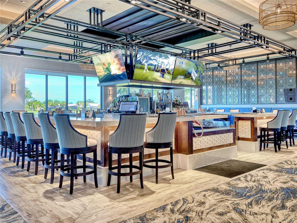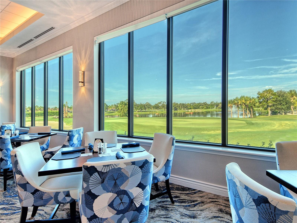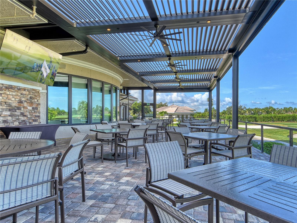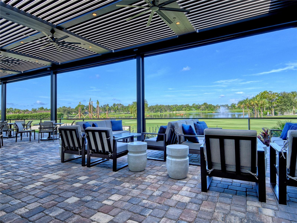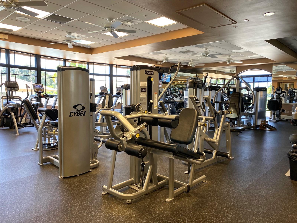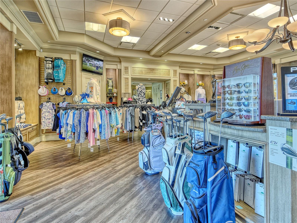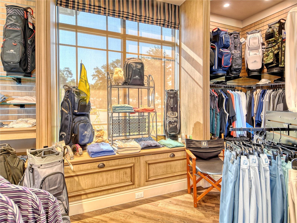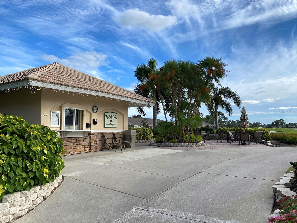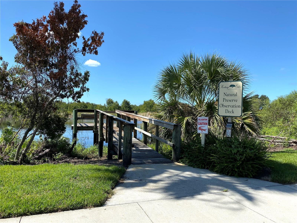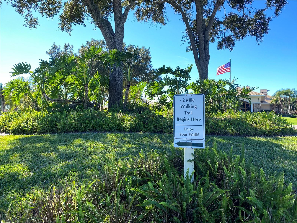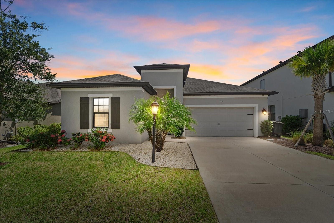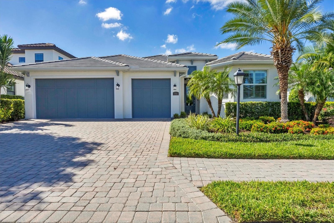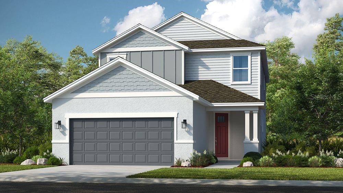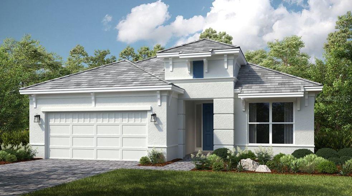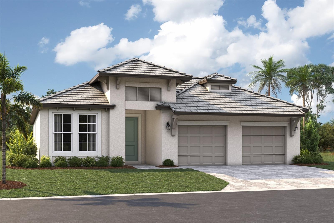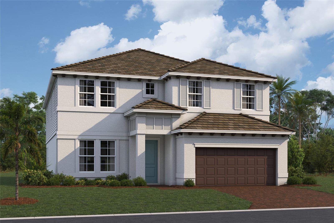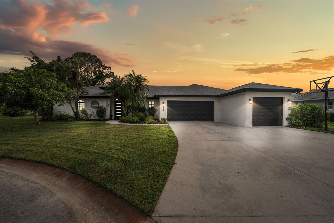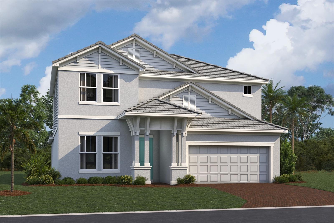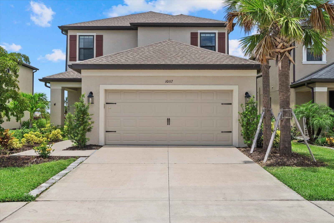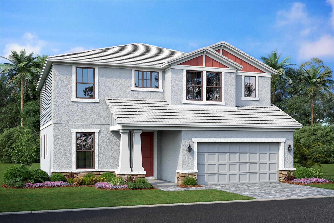PRICED AT ONLY: $695,000
Address: 4434 Legacy Court, SARASOTA, FL 34241
Description
This is the property you have been waiting for! This absolutely gorgeous Innisbrook model Patio Home in Heritage Oaks Golf & Country Club features nearly 2,000 square feet of living space and a stunning pool overlooking the picturesque water and preserve views in a tranquil and quiet part of the community. This lovely home has 2 bedrooms, 2 full bathrooms, a den/study that can double as a third bedroom, an oversized screened lanai with a gorgeous free form swimming pool, and a spacious 2 car attached garage. The owners of this property have maintained the property impeccably well and it shows! Many recent updates have been done to the home including a new roof (2024), a new paver driveway (2024) new air conditioning system (2024), new painting of pool cage and patio floor, and the property has been re piped/re plumbed (2023). As soon as you walk through the front door, youre greeted with a ton of natural light flowing in through the rear slider doors. The decorative chair rail and beadboard details really add to the beauty of this home and the soaring vaulted ceilings make the space feel open and large, perfect for entertaining friends and family. Even the dining room features a spectacular built in area with crown molding, decorative details, recessed lighting, and a cabinet array for additional storage. The den/study is a perfect flex space complete with luxury vinyl flooring, a usable built in desk, and enough space that allows the room to be used conveniently as another bedroom if need be. The large primary suite provides plenty of space with dual walk in closets, and a sizable bathroom complete with double sinks, a large soaking tub and shower. As you make your way outside, youll fall in love with the sounds of water, the beautiful swimming pool with a flowing waterfall, and the panoramic views of water and nature this property features. It is truly a spectacular sight! Relax in the evening and watch the abundance of wildlife that frequent this Certified Audubon Neighborhood. Heritage Oaks is known for its pristine 18 hole golf course, har tru tennis courts, fitness center, 24 hour security, an impressive recently renovated clubhouse with 2 restaurants including the sensational 19th Hole Lounge, 5 heated swimming pools, and a calendar of events packed with activities. Take a tour of this outstanding property today!
Property Location and Similar Properties
Payment Calculator
- Principal & Interest -
- Property Tax $
- Home Insurance $
- HOA Fees $
- Monthly -
For a Fast & FREE Mortgage Pre-Approval Apply Now
Apply Now
 Apply Now
Apply Now- MLS#: A4666947 ( Residential )
- Street Address: 4434 Legacy Court
- Viewed: 85
- Price: $695,000
- Price sqft: $270
- Waterfront: No
- Year Built: 2002
- Bldg sqft: 2572
- Bedrooms: 3
- Total Baths: 2
- Full Baths: 2
- Garage / Parking Spaces: 2
- Days On Market: 63
- Additional Information
- Geolocation: 27.2921 / -82.4023
- County: SARASOTA
- City: SARASOTA
- Zipcode: 34241
- Subdivision: Heritage Oaks Golf Country Cl
- Provided by: ROSEBAY INTERNATIONAL REALTY, INC
- Contact: Doug Figgins
- 941-366-7673

- DMCA Notice
Features
Building and Construction
- Builder Model: INNISBROOK
- Builder Name: US HOMES
- Covered Spaces: 0.00
- Exterior Features: Lighting, Private Mailbox, Rain Gutters, Sidewalk, Sliding Doors
- Flooring: Carpet, Ceramic Tile, Luxury Vinyl
- Living Area: 1968.00
- Roof: Tile
Property Information
- Property Condition: Completed
Land Information
- Lot Features: In County, Landscaped, Level, Near Golf Course, Sidewalk, Paved, Private
Garage and Parking
- Garage Spaces: 2.00
- Open Parking Spaces: 0.00
- Parking Features: Driveway, Garage Door Opener
Eco-Communities
- Pool Features: Gunite, In Ground, Lighting, Tile
- Water Source: Public
Utilities
- Carport Spaces: 0.00
- Cooling: Central Air
- Heating: Central, Electric
- Pets Allowed: Breed Restrictions, Number Limit, Size Limit
- Sewer: Public Sewer
- Utilities: BB/HS Internet Available, Cable Connected, Electricity Connected, Phone Available, Public, Sewer Connected, Sprinkler Recycled, Underground Utilities, Water Connected
Amenities
- Association Amenities: Cable TV, Clubhouse, Fitness Center, Gated, Golf Course, Maintenance, Pool, Recreation Facilities, Security, Spa/Hot Tub, Tennis Court(s), Trail(s), Vehicle Restrictions
Finance and Tax Information
- Home Owners Association Fee Includes: Guard - 24 Hour, Cable TV, Common Area Taxes, Pool, Escrow Reserves Fund, Insurance, Internet, Maintenance Grounds, Management, Private Road, Recreational Facilities, Security
- Home Owners Association Fee: 475.00
- Insurance Expense: 0.00
- Net Operating Income: 0.00
- Other Expense: 0.00
- Tax Year: 2024
Other Features
- Appliances: Dishwasher, Disposal, Dryer, Electric Water Heater, Microwave, Range, Refrigerator, Washer
- Association Name: AMANDA VANCE / PMI CAPSTONE
- Association Phone: 941-554-8838
- Country: US
- Furnished: Unfurnished
- Interior Features: Built-in Features, Ceiling Fans(s), Eat-in Kitchen, High Ceilings, Open Floorplan, Solid Surface Counters, Split Bedroom, Thermostat, Vaulted Ceiling(s), Walk-In Closet(s), Window Treatments
- Legal Description: LOT 113 HERITAGE OAKS GOLF & COUNTRY CLUB, UNIT 12
- Levels: One
- Area Major: 34241 - Sarasota
- Occupant Type: Vacant
- Parcel Number: 0257160013
- Possession: Close Of Escrow
- Style: Florida, Traditional
- View: Trees/Woods, Water
- Views: 85
- Zoning Code: RSF1
Nearby Subdivisions
Ashley Lakes
Bent Tree Village
Bent Tree Village Rep
Bent Tree Vlg
Cassia At Skye Ranch
Eastlake
Fairwaysbent Tree
Forest At The Hi Hat Ranch
Foxfire West
Gator Creek Estates
Grand Park
Grand Park Ph 1
Grand Park Ph 2
Grand Park Phase 1
Grand Park Phase 2
Grand Park Phase 3a 3b
Hammocks Iiibent Tree
Hammocks Iv
Hawkstone
Heritage Oaks Golf Country Cl
Knolls The Bent Tree
Knolls Thebent Tree
Lake Sarasota
Lakewood Tr A
Lt Ranch Nbrhd 1
Misty Creek
Myakka Valley Ranches
Not Applicable
Preserve At Misty Creek
Preserve At Misty Creek Eagles
Preserve At Misty Creek Ph 02
Preserve At Misty Creek Ph 03
Preservemisty Crk
Red Hawk Reserve Ph 1
Rivo Lakes Ph 2
Saddle Creek
Saddle Oak Estates
Sandhill Lake
Sarasota Plantations
Secluded Oaks
Sky Ranch
Skye Ranch
Skye Ranch Nbrhd 2
Skye Ranch Nbrhd 3
Skye Ranch Nbrhd 4 North Ph 1
Skye Ranch Nbrhd 4 North Ph I
Skye Ranch Nbrhd Four North
Skye Ranch Nbrhd Three
Skye Ranch Neighborhood Four S
Waverley Sub
Wildgrass
Similar Properties
Contact Info
- The Real Estate Professional You Deserve
- Mobile: 904.248.9848
- phoenixwade@gmail.com
