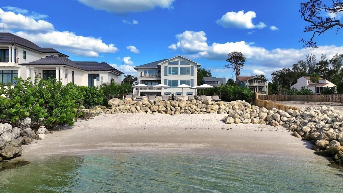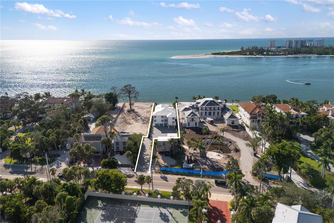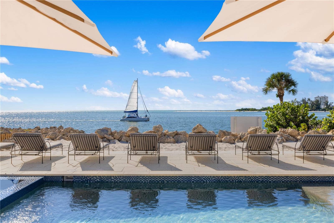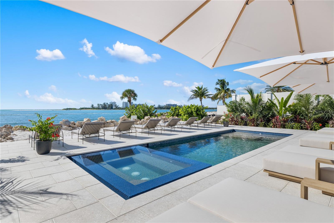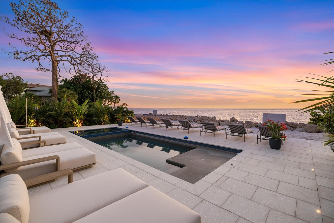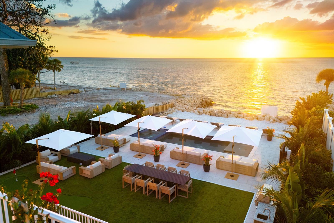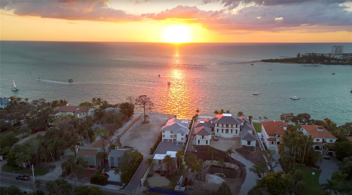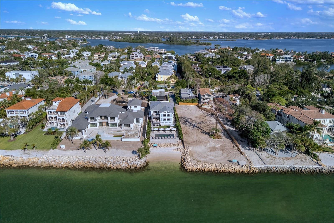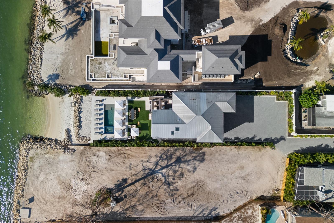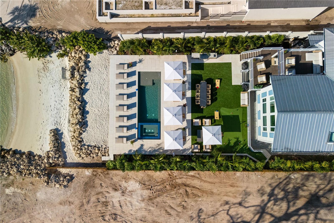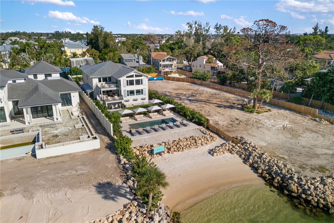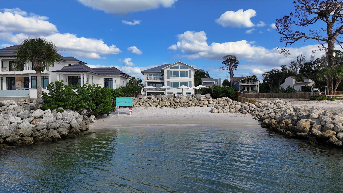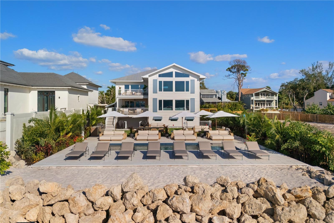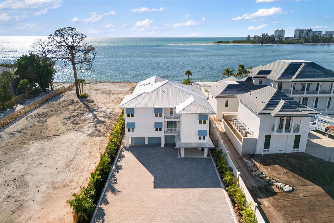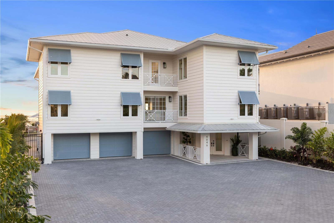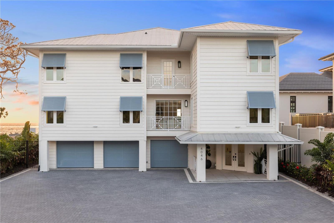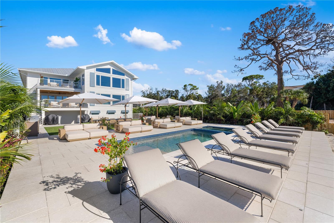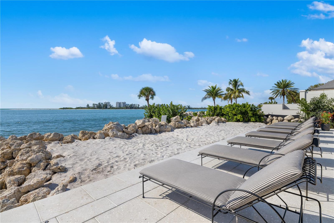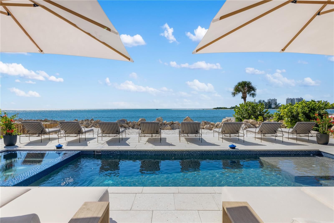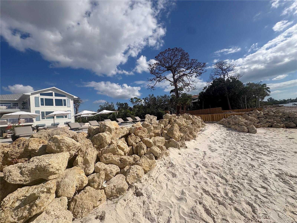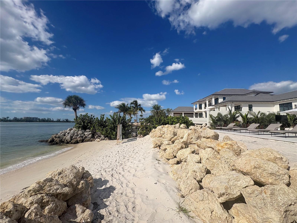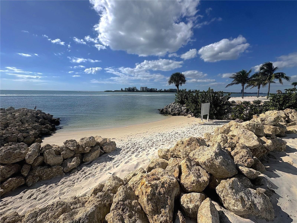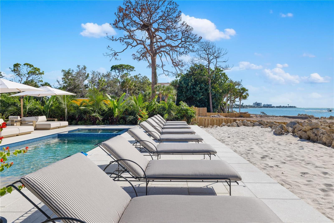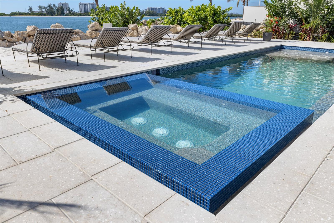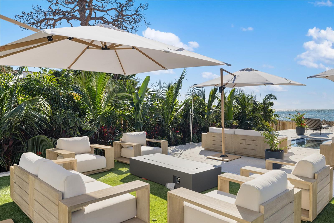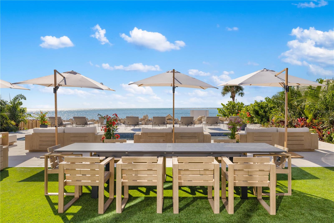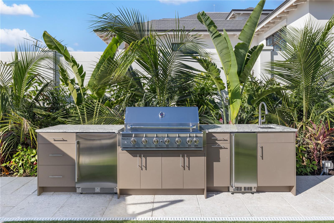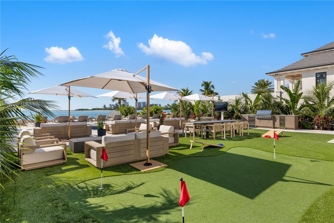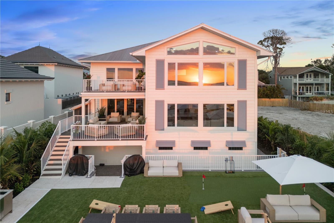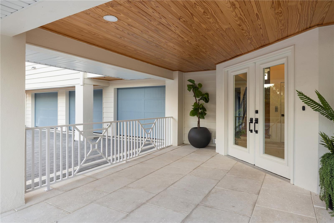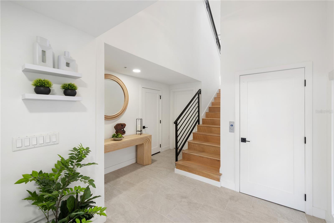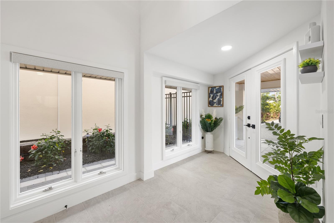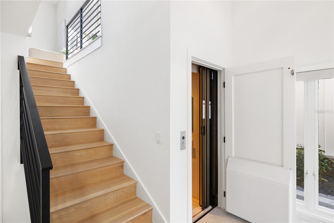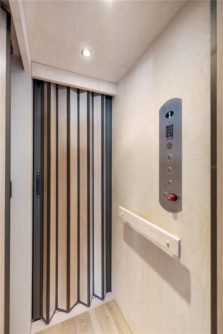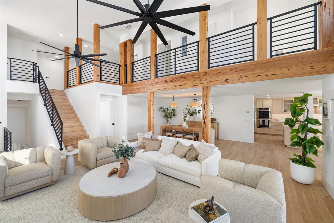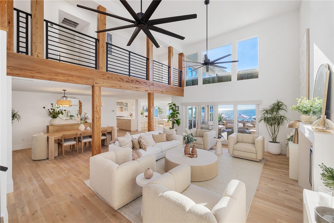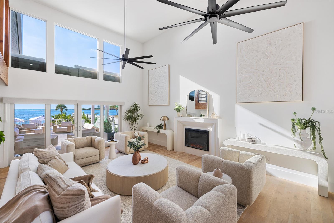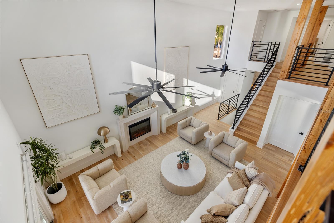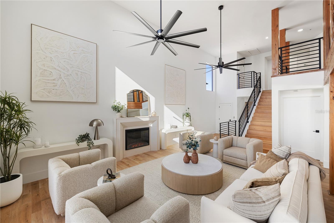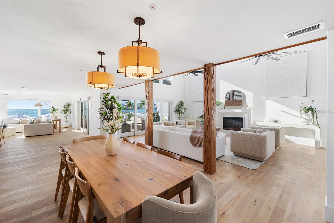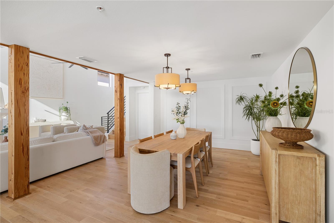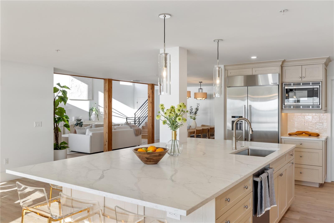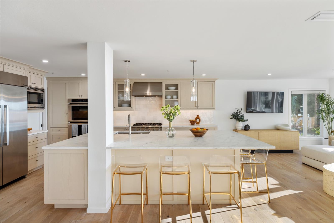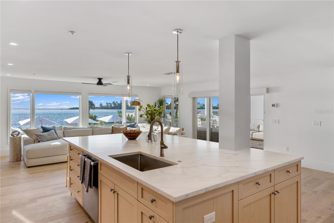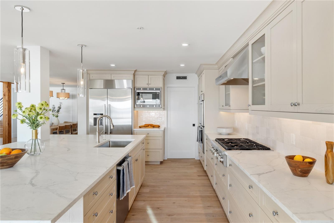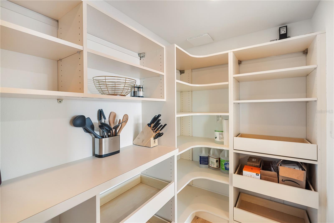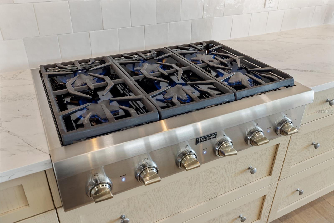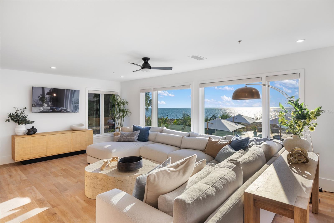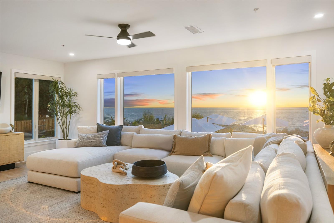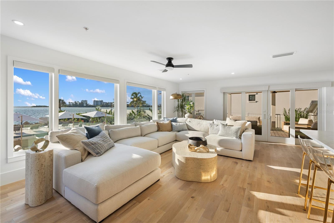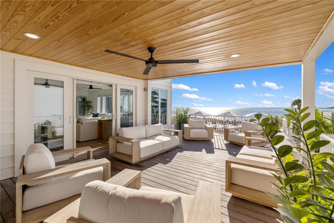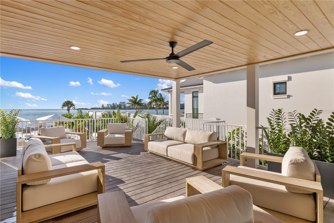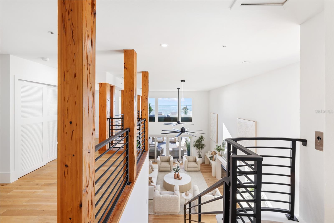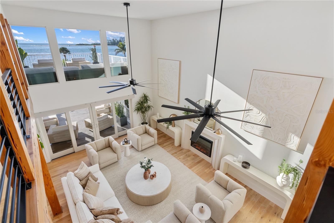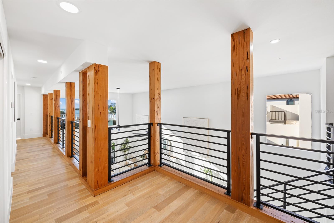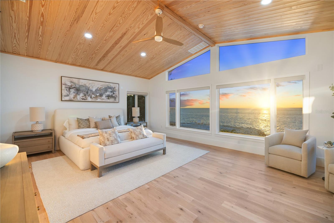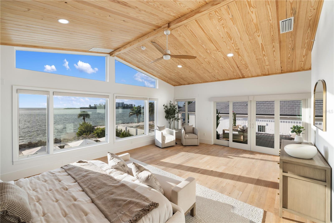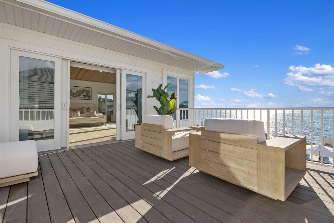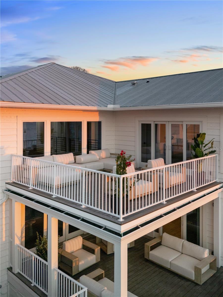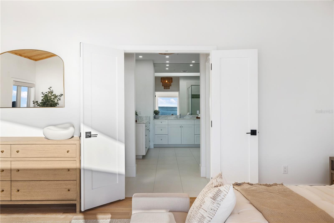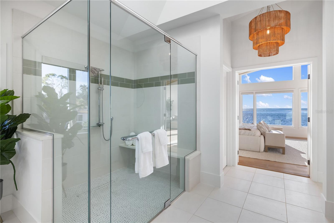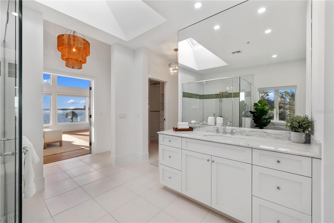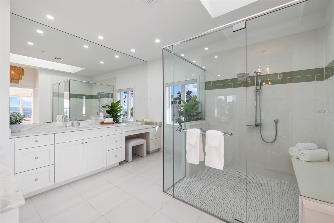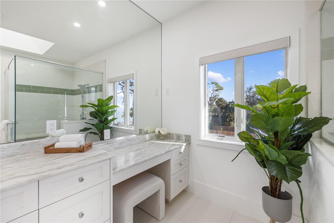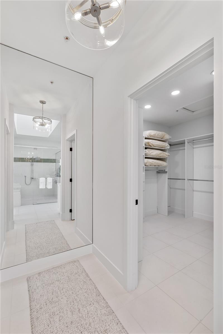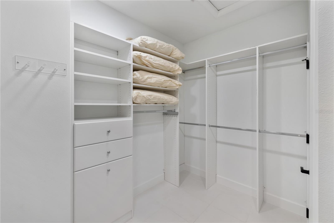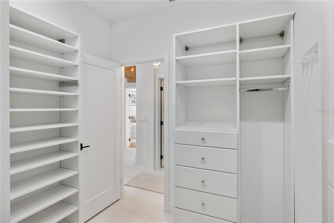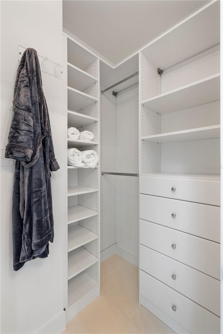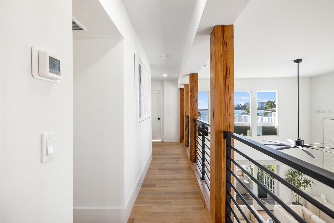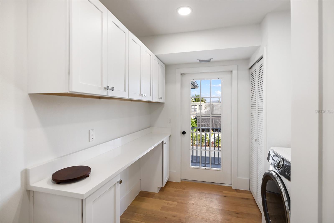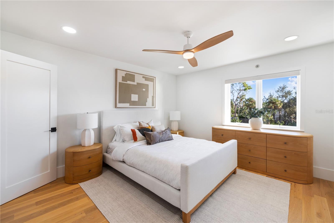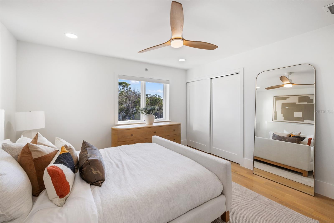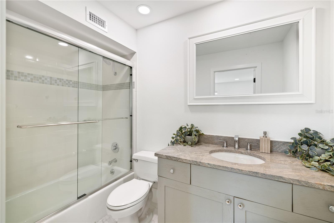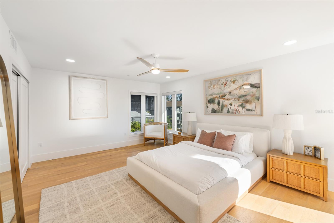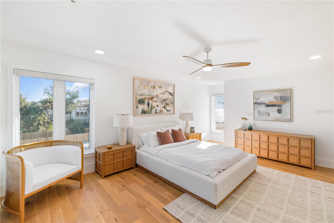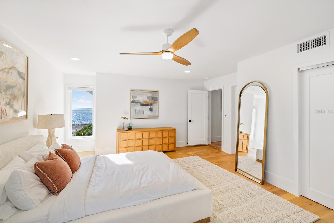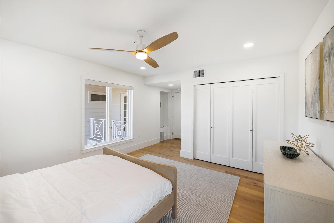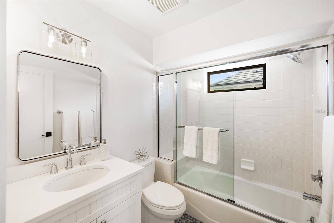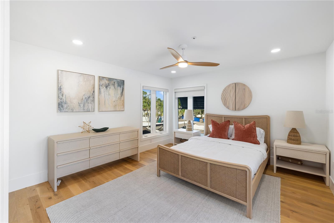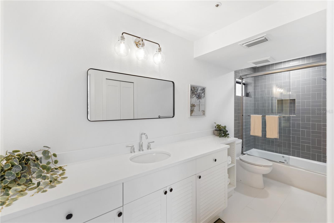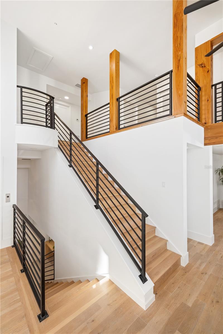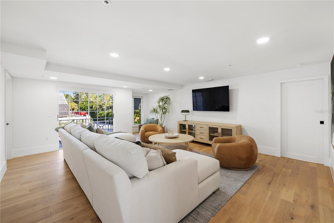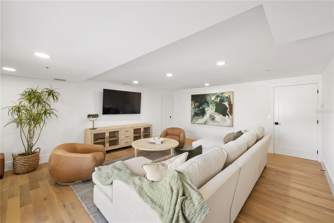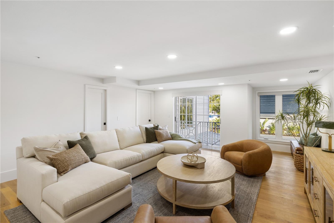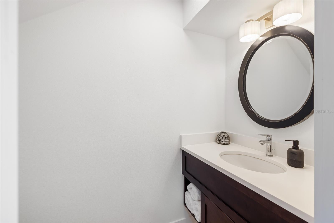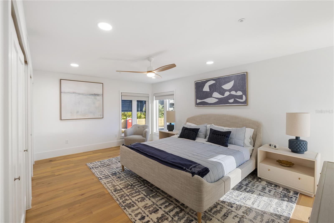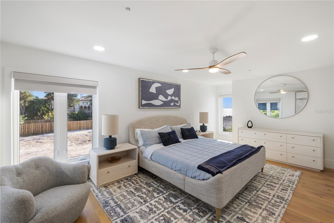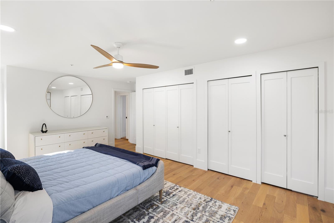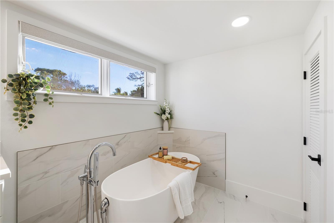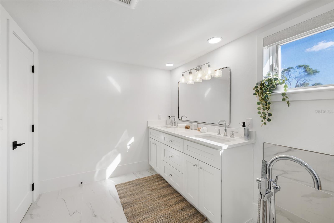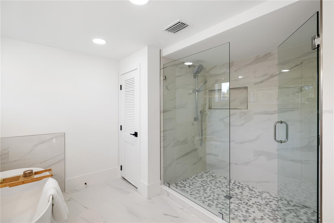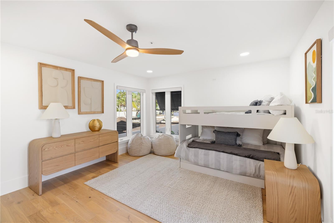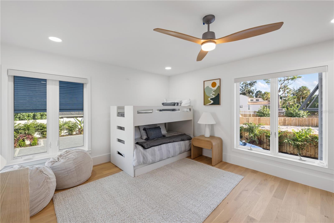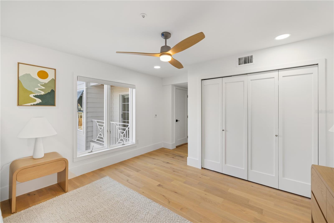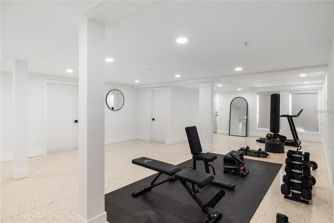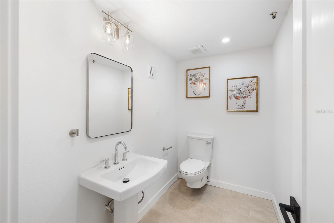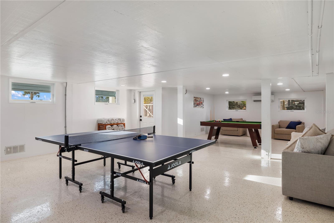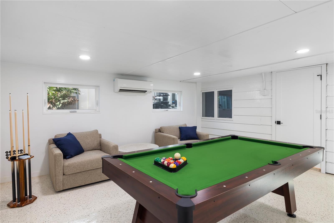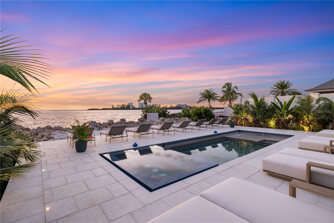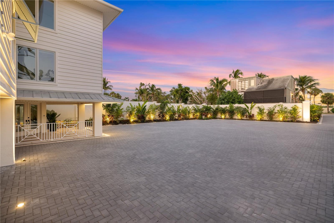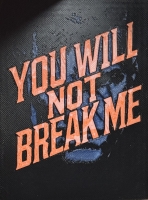PRICED AT ONLY: $15,500,000
Address: 4046 Higel Avenue, SARASOTA, FL 34242
Description
Experience private beachfront coastal luxury at this one of one Siesta Key home, thoughtfully curated for comfort, style, and entertainment by Pham Development. Perfectly positioned off the Gulf, with gorgeous ocean views throughout the rooms you can watch a world class sunset view from your master bedroom. Spanning over 6,468 square feet under air and 9,080 total square feet, this exquisite residence captures the essence of resort style waterfront living on more than half an acre of pristine Gulf front land. Be at ease with a surrounding elevated riprap shoreline and the imported rocks, offering both protection and privacy.
Pull into the property through the gated entry, with a paved driveway for ample parking. The ground level offers a 3 car garage, spacious private fitness studio with AC, large flex space/storage room, and huge game room that leads out to the truly special backyard with premium turf, silica sand and a putting area. Host a sunset dinner with the full outdoor kitchen, including a freezer, wet bar, beverage center, ice machine, and 6 burner grill. Have a drink while sitting in the pool facing the ocean, relax in the champagne spa hot tub, or tan on the sun shelf. Put your toes in the sand area of the backyard, or take the paver steps down to the private beach and swim in the ocean the ultimate paradise.
Wake up to the panoramic views of the Gulf of America and Sarasota Bay, that create a daily masterpiece of color and light, and have a coffee on the master bedroom's private balcony. With 6 bedrooms, 5 full bathrooms, and 2 half baths, you can host more family and guests along with the second living room/media room. All of the bedrooms have custom built in closets, and the spacious ocean view master bathroom leads to two spacious walk in closets. The home features high ceilings, beautiful hardwood flooring throughout, and cypress beams. The living and dining room area have a fireplace, and the open floor plan leads out to another large balcony overlooking the ocean. Enjoy the gourmet custom kitchen with Thermador gas appliances, a walk in pantry, and an extra large quartz island with seating.
An elevator connects the 3 level home through the grand living spaces that flow seamlessly toward the water, blending indoor sophistication with the beauty of the coast. The lush tropical landscaping evokes the serenity of a private resort. Located just minutes from Siesta Beach, the Village, and the North Siesta Bridge, this rare coastal jewel offers the ultimate combination of elegance, exclusivity, and Gulf front tranquilitya move in ready residence truly without equal on Siesta Key.
Please go to our Youtube link and see the video of this gorgeous property:
https://youtu.be/qv5Iljf5d5U?si=dTNKY3LAuFQH6xBc
Property Location and Similar Properties
Payment Calculator
- Principal & Interest -
- Property Tax $
- Home Insurance $
- HOA Fees $
- Monthly -
For a Fast & FREE Mortgage Pre-Approval Apply Now
Apply Now
 Apply Now
Apply Now- MLS#: A4667055 ( Residential )
- Street Address: 4046 Higel Avenue
- Viewed: 2
- Price: $15,500,000
- Price sqft: $1,707
- Waterfront: Yes
- Wateraccess: Yes
- Waterfront Type: Gulf/Ocean,Gulf/Ocean to Bay
- Year Built: 1983
- Bldg sqft: 9080
- Bedrooms: 6
- Total Baths: 7
- Full Baths: 5
- 1/2 Baths: 2
- Garage / Parking Spaces: 3
- Days On Market: 2
- Additional Information
- Geolocation: 27.2963 / -82.5594
- County: SARASOTA
- City: SARASOTA
- Zipcode: 34242
- Subdivision: Siesta
- Elementary School: Phillippi Shores Elementary
- Middle School: Brookside Middle
- High School: Sarasota High
- Provided by: PHAM REALTY GROUP LLC
- Contact: Faith Stutzman
- 559-359-5112

- DMCA Notice
Features
Building and Construction
- Covered Spaces: 0.00
- Exterior Features: Awning(s), Balcony, Lighting, Outdoor Grill, Outdoor Kitchen, Outdoor Shower, Private Mailbox, Sliding Doors, Storage
- Flooring: Hardwood, Tile
- Living Area: 6468.00
- Other Structures: Outdoor Kitchen
- Roof: Metal
Property Information
- Property Condition: Completed
School Information
- High School: Sarasota High
- Middle School: Brookside Middle
- School Elementary: Phillippi Shores Elementary
Garage and Parking
- Garage Spaces: 3.00
- Open Parking Spaces: 0.00
Eco-Communities
- Pool Features: Heated, In Ground, Lighting, Salt Water
- Water Source: Public
Utilities
- Carport Spaces: 0.00
- Cooling: Central Air
- Heating: Central
- Sewer: Public Sewer
- Utilities: BB/HS Internet Available, Electricity Connected, Natural Gas Connected, Public, Water Connected
Finance and Tax Information
- Home Owners Association Fee: 0.00
- Insurance Expense: 0.00
- Net Operating Income: 0.00
- Other Expense: 0.00
- Tax Year: 2024
Other Features
- Appliances: Built-In Oven, Convection Oven, Dishwasher, Disposal, Dryer, Exhaust Fan, Freezer, Ice Maker, Microwave, Range, Range Hood, Refrigerator, Washer
- Country: US
- Furnished: Furnished
- Interior Features: Ceiling Fans(s), Eat-in Kitchen, Elevator, High Ceilings, Kitchen/Family Room Combo, Open Floorplan, Thermostat, Vaulted Ceiling(s), Walk-In Closet(s), Window Treatments
- Legal Description: COM AT SE COR OF LOT 29 BLK 51 TH N-7-05-E 262.5 FT FOR POB TH S-87-19-41-W 170 FT TH S-7-05-W 2.35 FT TH S-87-19-41-W 223.05 FT TH N-11-15-01-W 19.25 FT TH N -8-29-32-E 46.34 FT TH N-87-19- 41-E
- Levels: Two
- Area Major: 34242 - Sarasota/Crescent Beach/Siesta Key
- Occupant Type: Vacant
- Parcel Number: 0078060017
- View: Pool, Water
- Zoning Code: RSF1
Nearby Subdivisions
0073 Siesta Rev Plat Of
Bay Island
Bay Island Park
Bay Island Shores
Cedars Of Siesta Key The
Coronas Park
Crescent Arms
Crystal Sands 1
Gulfmead Estates
Hamilton Club
Harmony Sub
Heron Lagoon Lodges
Hidden Harbor
Horizons West
Island House
Lands End
Mangroves Sub The
Midnight Harbor Sub
Mira Mar Beach
Mira Mar Sub
Not Applicable
Ocean Beach Rep
Ocean View
Point Crisp Add
Point O Rocks Terrace Add
Polynesian Gardens
Princes Gate
Riegels Landing
Roberts Point
Roberts Point 2
Royal Palm Harbor
Sanderling Club
Sanderling Club Siesta Key
Sandy Hook
Sara Sands
Sarasota Beach
Secluded Harbour 02
Siesta
Siesta Beach
Siesta Cove Sub
Siesta Isles
Siesta Key Bay Island
Siesta Manor Sec 1
Siesta Manor Sec 2
Siesta Manor Sec 3
Siesta Properties Inc
Siesta Rev Of
Siesta Rev Plat Of
Siesta Rev Resub
Siestas Bayside
Siestas Bayside Waterside East
Siestas Bayside Waterside Sout
Siestas Bayside Waterside West
Siestas Bayside Waterside Wood
Somerset Cove
South Cocoanut Bayou
Stickney Point Sub
Tortoise Estates
Twitchell Ralph S Siesta Key P
Vista Hermosa
Waterside-wood Siestas Baysid
Watersidewood Siestas Baysid
Whispering Sands
Whispering Sands Sec 5
White Beach Fruit Co Prop
White Beach Fruit Companys Su
Contact Info
- The Real Estate Professional You Deserve
- Mobile: 904.248.9848
- phoenixwade@gmail.com
