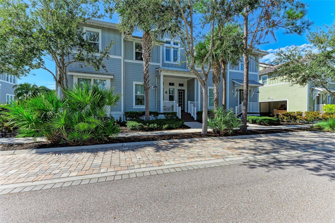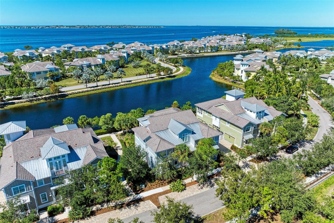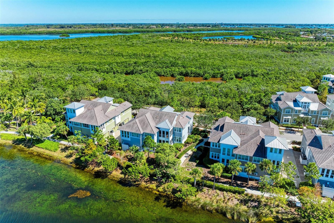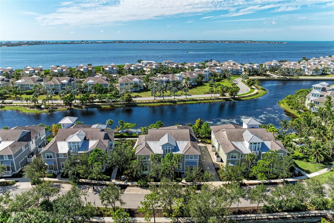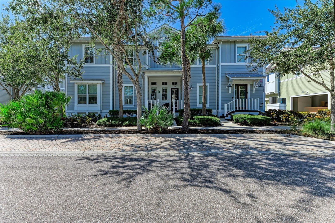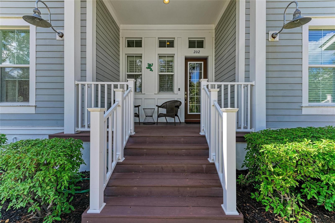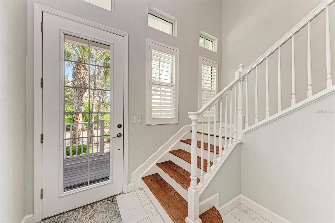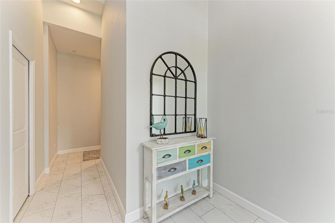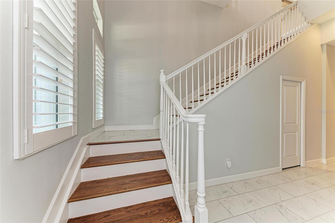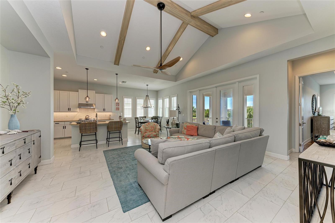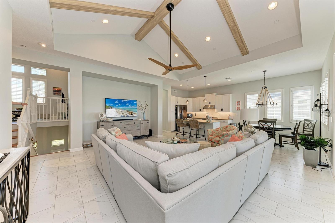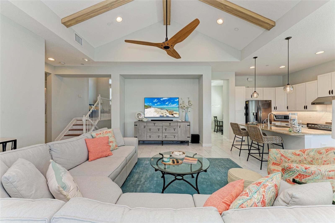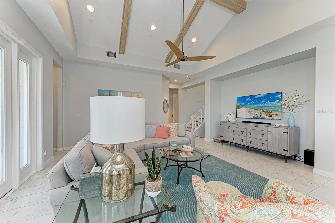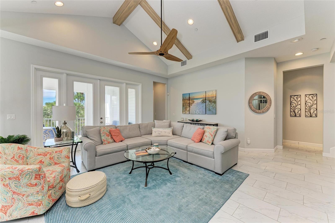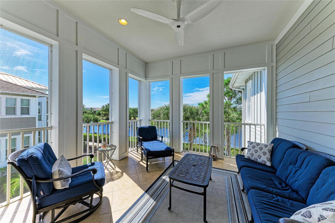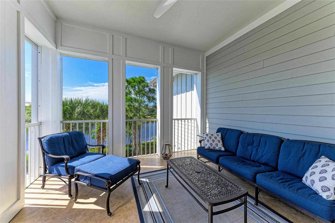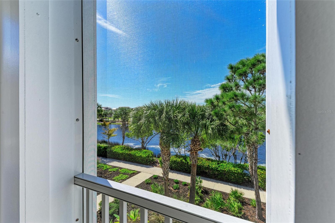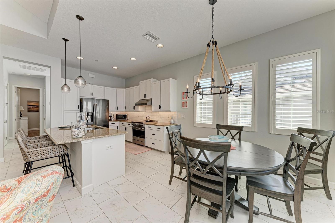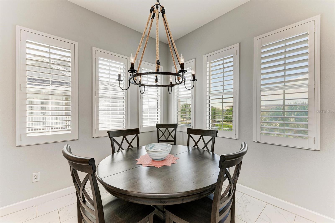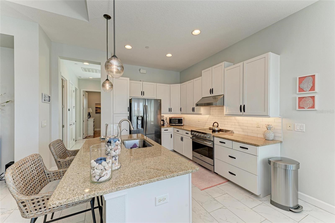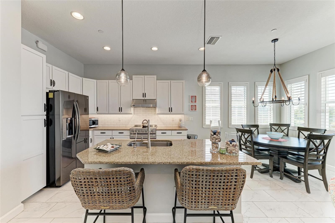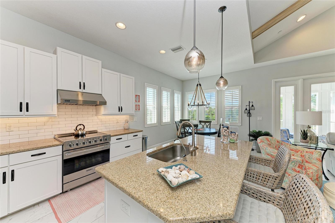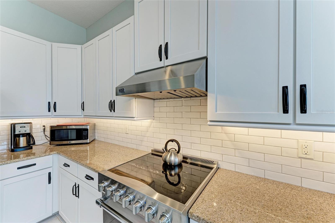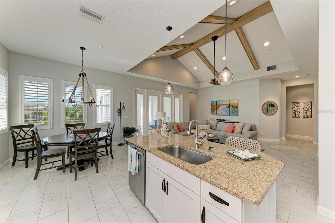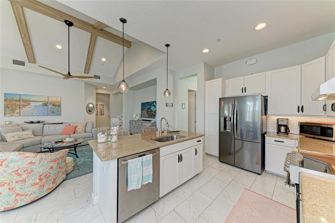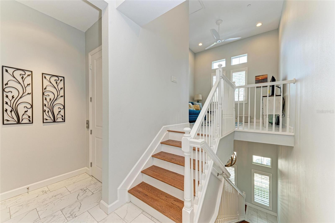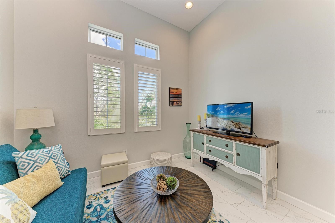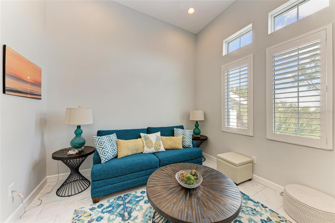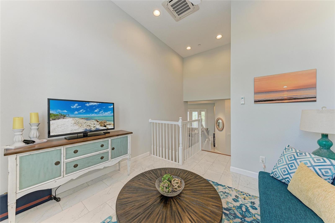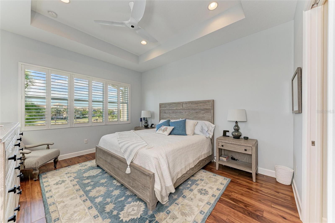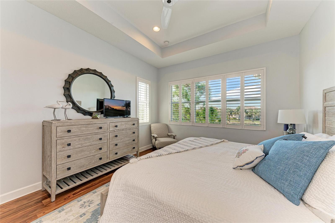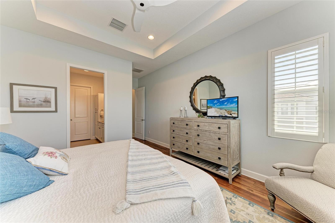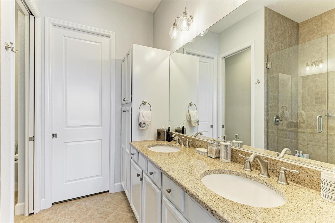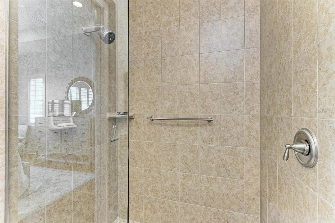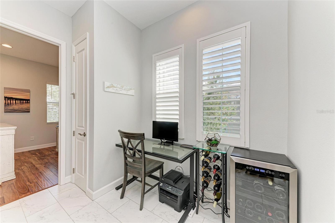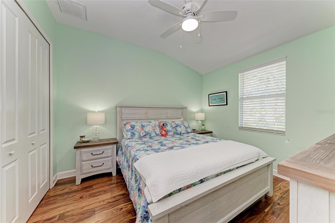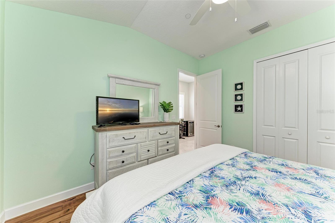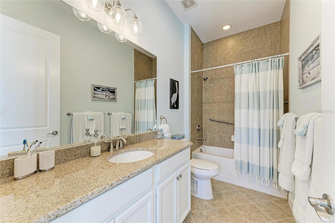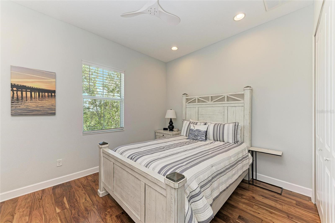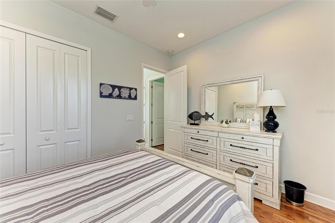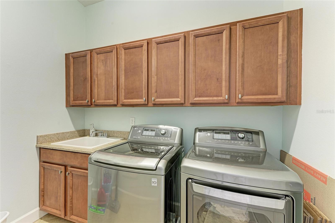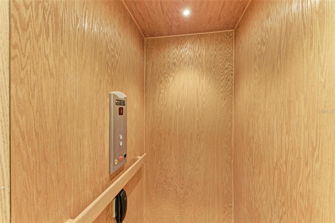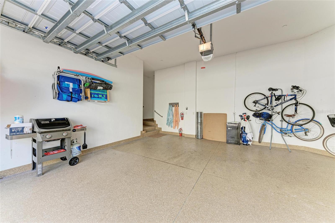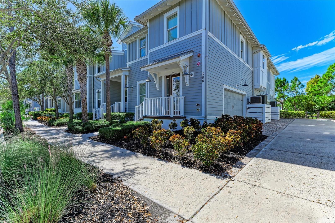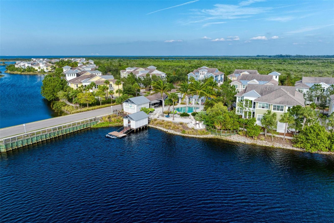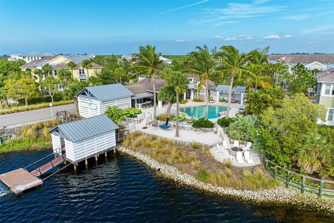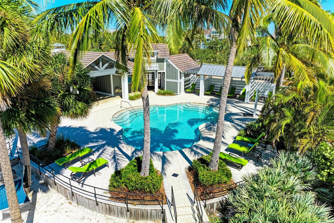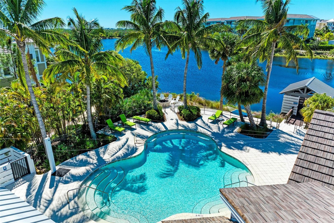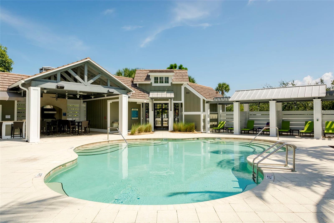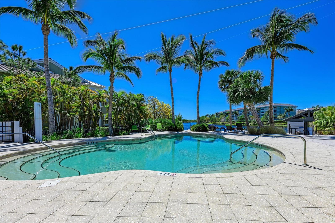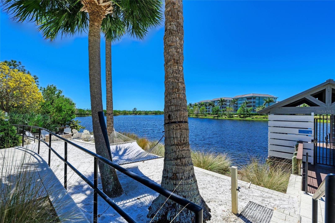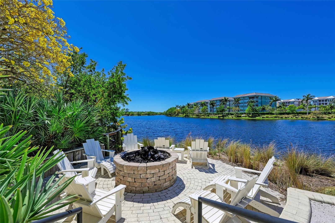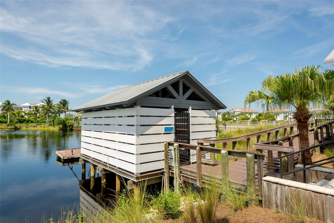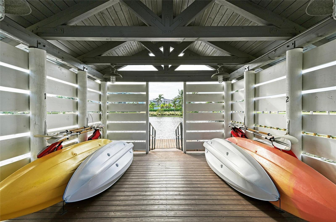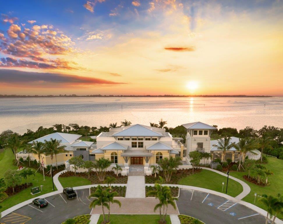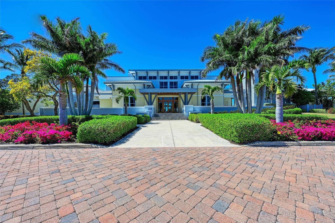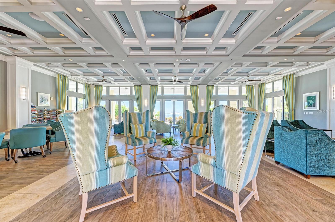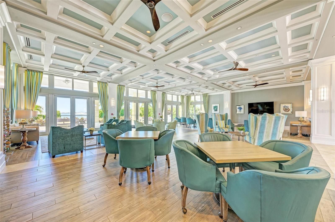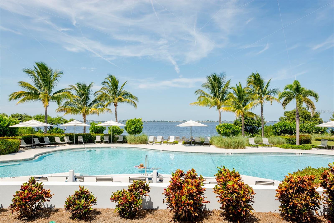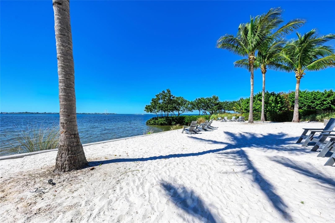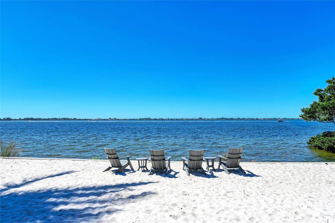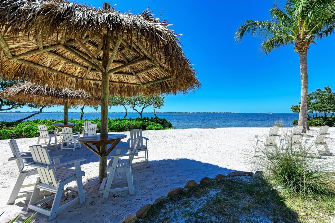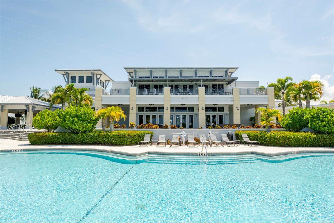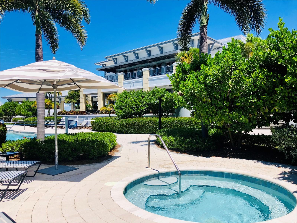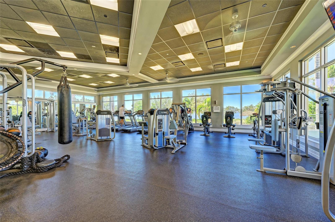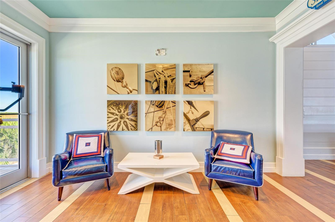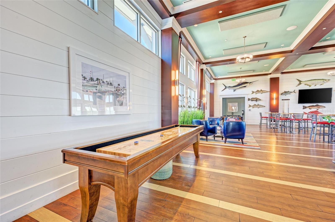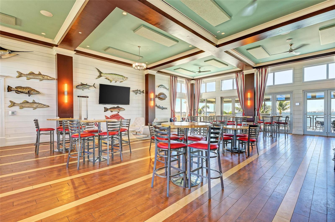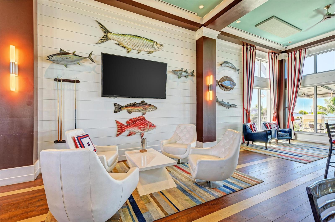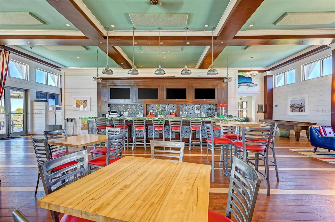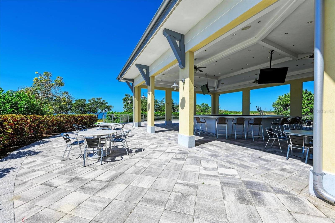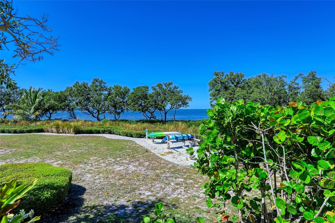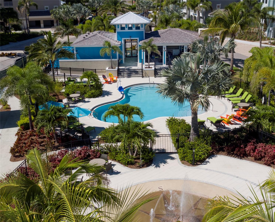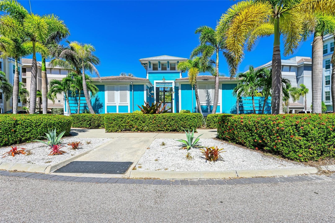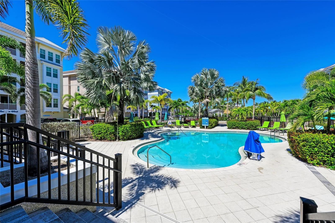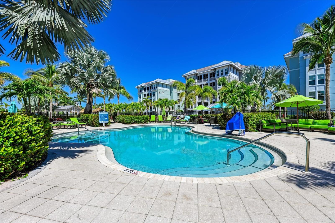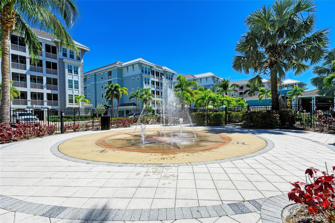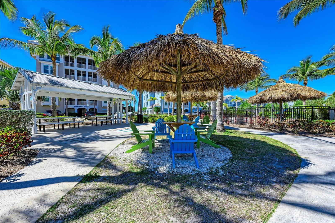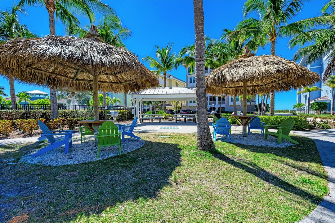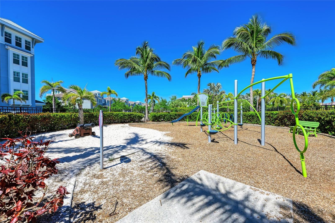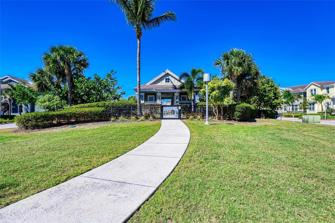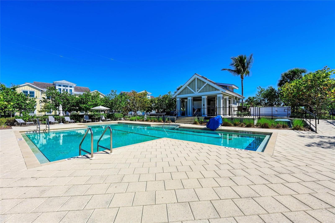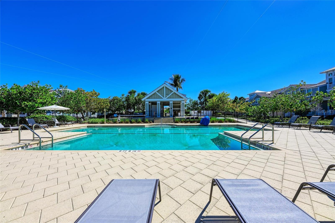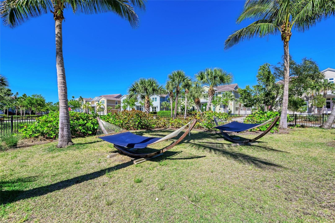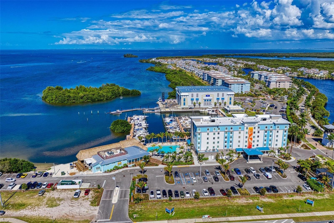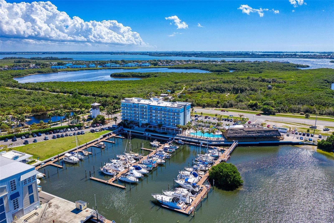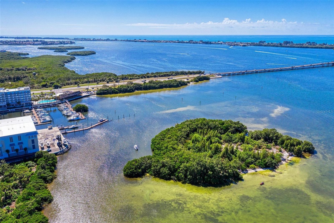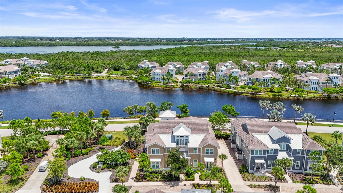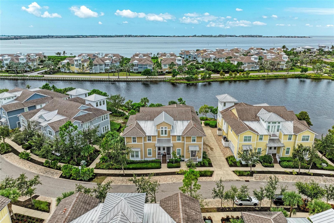PRICED AT ONLY: $1,080,000
Address: 308 Sapphire Lake Drive 202, BRADENTON, FL 34209
Description
Welcome to Harbour Isle, an exclusive, gated island sanctuary overlooking the shimmering azure waters of Anna Maria Sound. This award winning community defines resort style luxury living, where every day feels like a private escape.
This rarely available Marsh Retreat home offers stunning western lake views, perfectly framed by a screened lakefront lanaiideal for savoring sunsets or relaxing as sunlight dances across the water. The front porch faces the Preserve, creating a sense of privacy and a tranquil spot to watch the sunrise over the mangroves with morning coffee. Step through the grand foyer and youre enveloped in soothing coastal tranquility. Access the upper levels via the elegant open staircase or your private elevator, opening into a living space where sophistication meets coastal charm.
Vaulted ceilings with exposed wood beams, refined finishes, and an airy open layout fill the home with natural light and serenity. The gourmet kitchen is a chefs dream, featuring a Viking 5 burner range with hood, Bosch dishwasher, LG refrigerator, new backsplash, and under cabinet lighting. A generous island invites friends and family to gather and entertain in style.
The owners suite showcases sweeping lake views and a spa inspired bath with dual granite vanities, a walk in shower, and spacious closet. A split floor plan provides two serene guest bedrooms with a shared bath, and a dedicated office nook for working from home. The additional loft/flex space, called the Retreat, may serve as a media room or larger office with a wall of windows looking out over the Preserve.
Upgrades include 12x24 Carrera tile throughout the living spaces, reverse osmosis and full house water purification, and a new HVAC system (2022). The two car garage offers ample storage, and furnishings are negotiable.
Residents enjoy Florida living at its finest, with four sparkling pools and a 23,000 sq. ft. Beach Club featuring a private beach, resort style pool and spa, kayak launch, and the iconic Sky Barperfect for dining, socializing, or watching the game. Neighbors often gather on the beach to toast the sunset over Anna Maria Sound, toes in the sand and sea breeze in the air. The community also offers a state of the art fitness center, scenic walking and biking trails, and endless opportunities for activity or quiet relaxation in the hammock park or along the lakeside swings.
Beyond the gates, enjoy vibrant waterfront living with Margaritaville inspired Floridays Restaurant and Compass Bar & Chill, offering waterside dining and live entertainment. Boating enthusiasts will appreciate Pier 77 Marina with direct Gulf access, and Freedom Boat Club for effortless boating. Nearby, Robinson Preserve offers kayaking, trails, and birdwatching, while the sugar white sands of Anna Maria Islandjust a mile awaybeckon with boutique shopping, cafs, world class dining, and unforgettable sunsets.
Harbour Isle living blends luxury, tranquility, and the ultimate coastal lifestyleoffering a rare opportunity to enjoy elegance, comfort, and natural beauty in one of Floridas most coveted private communities.
Experience this exceptional island lifestyleschedule your private tour today and claim your piece of paradise.
Property Location and Similar Properties
Payment Calculator
- Principal & Interest -
- Property Tax $
- Home Insurance $
- HOA Fees $
- Monthly -
For a Fast & FREE Mortgage Pre-Approval Apply Now
Apply Now
 Apply Now
Apply Now- MLS#: A4668549 ( Residential )
- Street Address: 308 Sapphire Lake Drive 202
- Viewed: 7
- Price: $1,080,000
- Price sqft: $370
- Waterfront: Yes
- Wateraccess: Yes
- Waterfront Type: Lake Front
- Year Built: 2012
- Bldg sqft: 2918
- Bedrooms: 3
- Total Baths: 2
- Full Baths: 2
- Garage / Parking Spaces: 2
- Days On Market: 8
- Additional Information
- Geolocation: 27.5027 / -82.6828
- County: MANATEE
- City: BRADENTON
- Zipcode: 34209
- Subdivision: Mangrove Walk On Harbour Isle
- Building: Mangrove Walk On Harbour Isle
- Elementary School: Ida M. Stewart Elementary
- Middle School: Martha B. King Middle
- High School: Manatee High
- Provided by: RE/MAX ALLIANCE GROUP
- Contact: Jo-Lee Mansfield
- 941-758-7777

- DMCA Notice
Features
Building and Construction
- Builder Model: Harbor Grand Retreat
- Builder Name: Minto Homes
- Covered Spaces: 0.00
- Exterior Features: Balcony, French Doors, Lighting, Sidewalk
- Flooring: Hardwood, Marble, Tile
- Living Area: 2072.00
- Roof: Concrete, Metal, Tile
Property Information
- Property Condition: Completed
Land Information
- Lot Features: Conservation Area, Cul-De-Sac, In County, Landscaped, Near Marina, Sidewalk, Paved
School Information
- High School: Manatee High
- Middle School: Martha B. King Middle
- School Elementary: Ida M. Stewart Elementary
Garage and Parking
- Garage Spaces: 2.00
- Open Parking Spaces: 0.00
- Parking Features: Driveway, Garage Faces Side, Ground Level
Eco-Communities
- Pool Features: Heated, In Ground, Tile
- Water Source: Public
Utilities
- Carport Spaces: 0.00
- Cooling: Central Air, Mini-Split Unit(s)
- Heating: Central, Electric
- Pets Allowed: Breed Restrictions, Cats OK, Dogs OK, Yes
- Sewer: Public Sewer
- Utilities: BB/HS Internet Available, Cable Connected, Electricity Connected, Fiber Optics, Fire Hydrant, Phone Available, Public, Sewer Connected, Water Connected
Amenities
- Association Amenities: Cable TV, Clubhouse, Elevator(s), Fitness Center, Gated, Maintenance, Park, Playground, Pool, Recreation Facilities, Security, Spa/Hot Tub, Trail(s)
Finance and Tax Information
- Home Owners Association Fee Includes: Guard - 24 Hour, Cable TV, Common Area Taxes, Pool, Escrow Reserves Fund, Insurance, Internet, Maintenance Structure, Maintenance Grounds, Management, Pest Control, Security
- Home Owners Association Fee: 0.00
- Insurance Expense: 0.00
- Net Operating Income: 0.00
- Other Expense: 0.00
- Tax Year: 2024
Other Features
- Appliances: Convection Oven, Cooktop, Dishwasher, Disposal, Dryer, Electric Water Heater, Microwave, Range, Refrigerator, Washer
- Association Name: Resource Property Management/Cori Hansen
- Association Phone: 941-348-2912
- Country: US
- Furnished: Negotiable
- Interior Features: Built-in Features, Cathedral Ceiling(s), Ceiling Fans(s), Dumbwaiter, Eat-in Kitchen, High Ceilings, In Wall Pest System, Kitchen/Family Room Combo, Living Room/Dining Room Combo, Open Floorplan, Pest Guard System, Primary Bedroom Main Floor, Solid Surface Counters, Solid Wood Cabinets, Split Bedroom, Thermostat, Tray Ceiling(s), Vaulted Ceiling(s), Walk-In Closet(s), Window Treatments
- Legal Description: UNIT 308B MANGROVE WALK ON HARBOUR ISLE, A CONDO PI#73624.0310/9
- Levels: Two
- Area Major: 34209 - Bradenton/Palma Sola
- Occupant Type: Vacant
- Parcel Number: 7362403109
- Possession: Close Of Escrow
- Style: Elevated, Key West
- Unit Number: 202
- View: Trees/Woods, Water
- Zoning Code: PDP
Nearby Subdivisions
Country Village
Country Village Condo
Country Village Sec 11
Country Village Sec 13
Country Village Sec 14
Country Village Sec 3
Country Village Sec 7
Country Village Sec 9
Edgewater Cove At Perico 1
Edgewater Cove At Perico 2
Edgewater Cove At Perico 3
Edgewater Pointe At Perico Bay
Edgewater Pointe At Perico Ii
Edgewater Walk Ii On Harbour I
Edgewater Walk On Harbour Isle
Flamingo Cay Apts Amd
Forty Three West Oaks
Forty Three West Oaks Ii
Heritage Pines
Heritage Pines Condo
Heritage Village West
Heritage Village West Condomin
Heron Harbour Ph I
Hidden Lake Ii Ph 3
Hidden Lake Ph 1
Hidden Lake Ph 6
Horizon Townhouses Condo
Ironwood 3rd Condo
Ironwood Eighth
Ironwood Eighth Condo
Ironwood Fifteenth
Ironwood Fifth
Ironwood First
Ironwood Fourth
Ironwood Ninth
Ironwood Seventh
Ironwood Sixteenth
Ironwood Sixth
Ironwood Tenth
Ironwood Third
Ironwood Twelfth
Landmark At Pointe West I
Landmark At Pointe West I Cond
Links At Pinebrook Condo Ph Ii
Mangrove Walk Harb Isle Ph7 Or
Mangrove Walk Ii On Harbour Is
Mangrove Walk On Harbour Isle
Meadowcroft
Meadowcroft Prcl
Meadowcroft Prcl A
Meadowcroft Prcl Aa
Meadowcroft Prcl Cc
Meadowcroft Prcl D
Meadowcroft Prcl Ee
Meadowcroft Prcl F
Meadowcroft Prcl T
Meadowcroft Prcl U
Meadowcroft South
Palma Sola Bay Club
Palma Sola Bay Club Ph 1
Palma Sola Bay Club Ph 17b
Palma Sola Bay Club Ph 19a
Palma Sola Bay Club Ph 5
Palma Sola Bay Club Ph 6
Palma Sola Bay Club Ph 7
Palma Sola Bay Club Ph 8
Palma Sola Trace
Palma Sola Trace Condo Or21857
Pebble Spgs Cluster 1
Pebble Spgs Cluster 2
Pebble Spgs Cluster 3
Pebble Spgs Cluster 4
Pebble Spgs Cluster 5
Perico Bay Club
Perico Bay Village
Perico Island First Add
Pine Bay Forest
River Harbor West
Sabal Palm Gardens
Sabal Palm Gardens Ph Iii
Shoreline Terraces Iii At Peri
Shoreline Terraces Vi At Peric
The Arbors At Pinebrook Ph Ii
The Fairways At Pinebrook Cond
The Fairways At Pinebrook Ph I
The Fairways Two At Pinebrook
The Greens At Pinebrook Ph 1
The Greens At Pinebrook Ph 1&2
The Greens At Pinebrook Ph 12
The Lakes
The Lakes Ii
The Lakes Iii
The Oaks Ph I
The Woods At Pinebrook
Village Green Of Bradenton Sc
Village Green Of Bradenton Sec
Similar Properties
Contact Info
- The Real Estate Professional You Deserve
- Mobile: 904.248.9848
- phoenixwade@gmail.com

