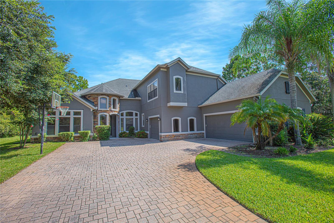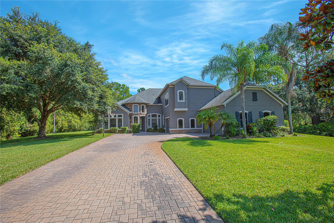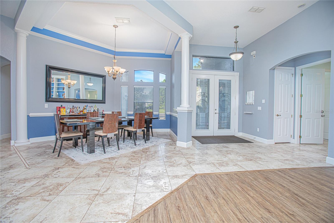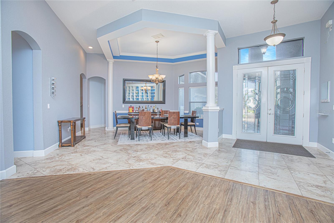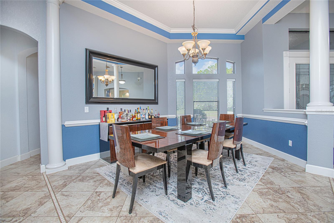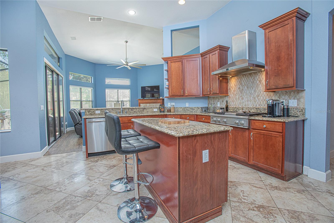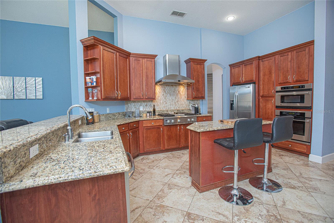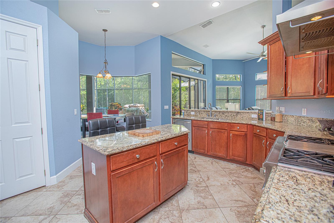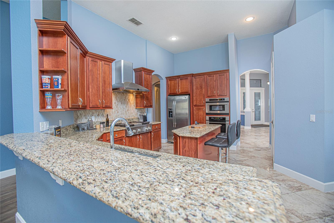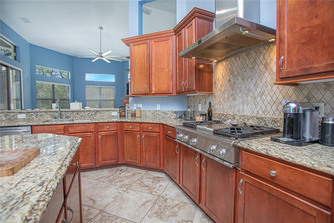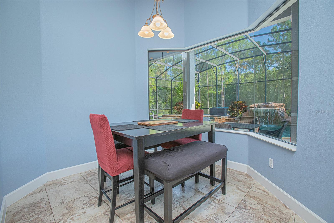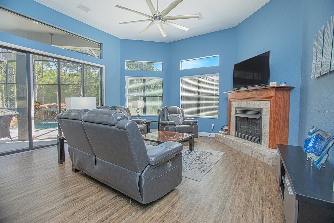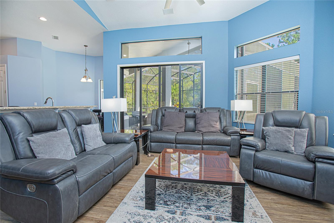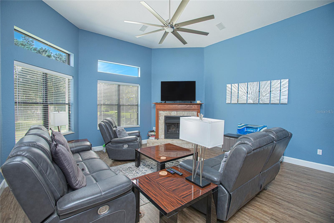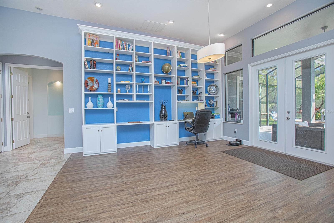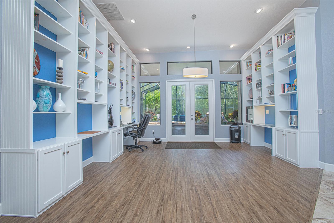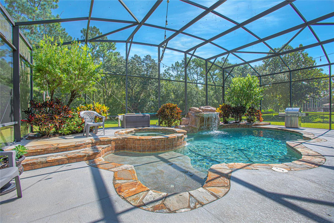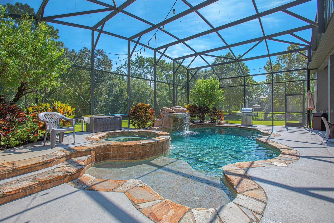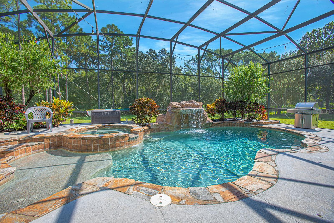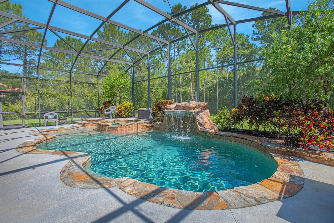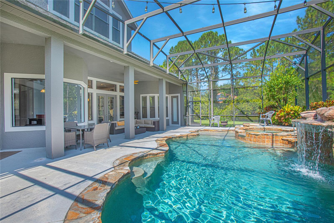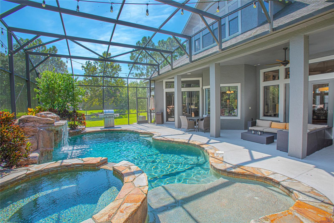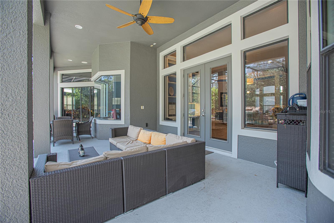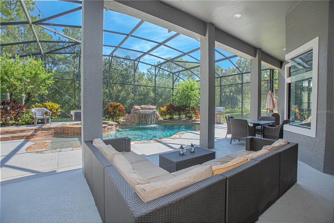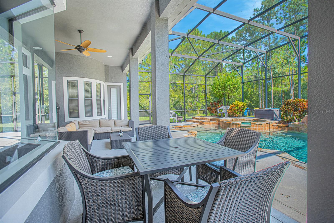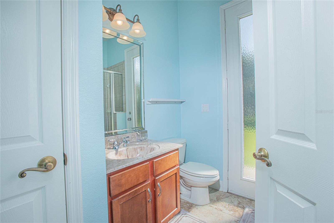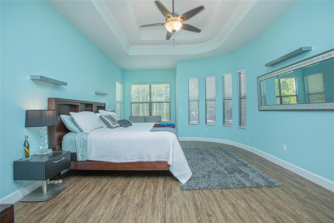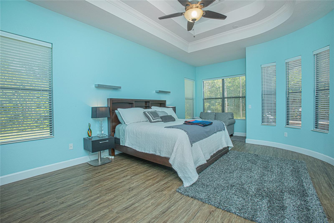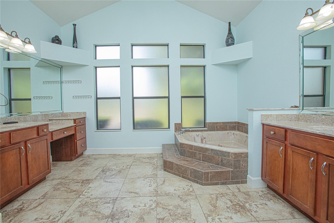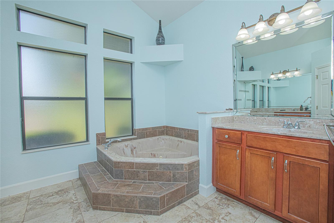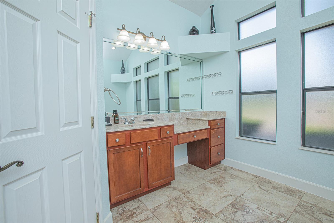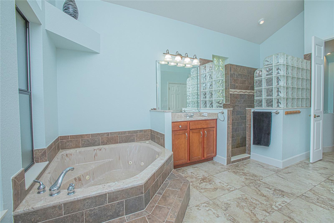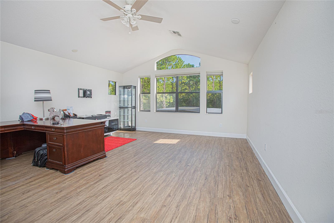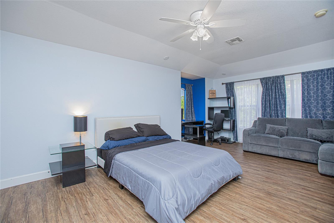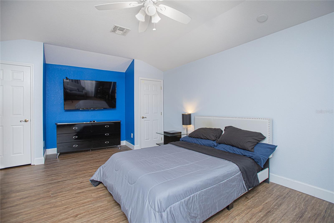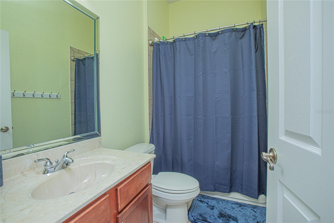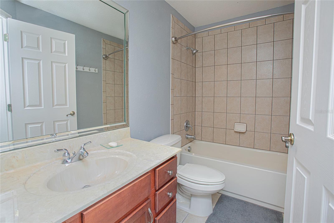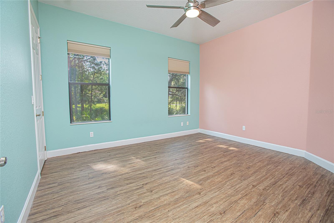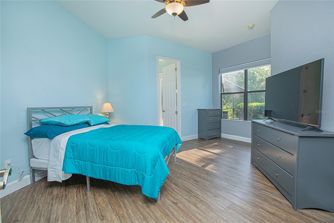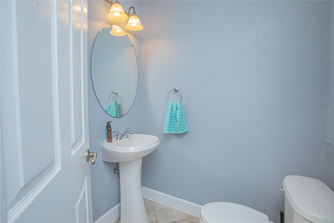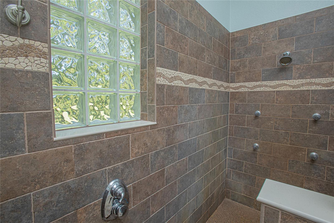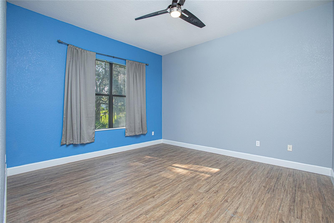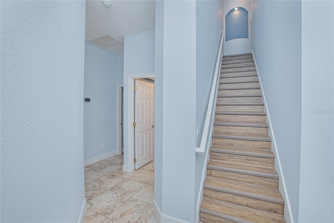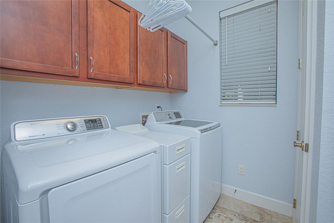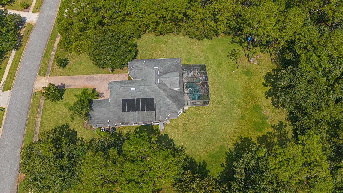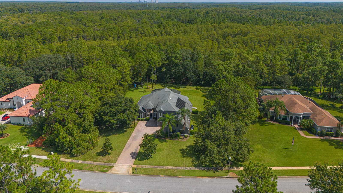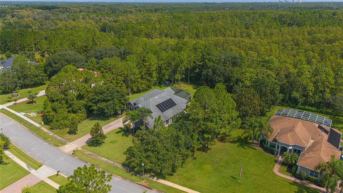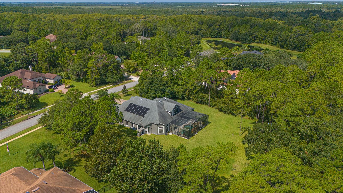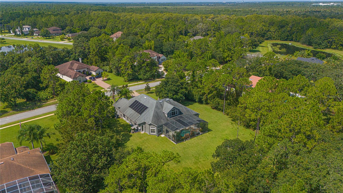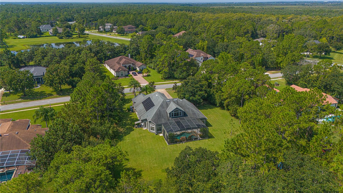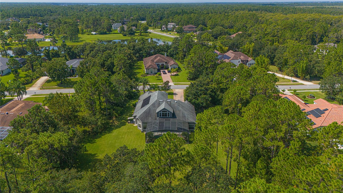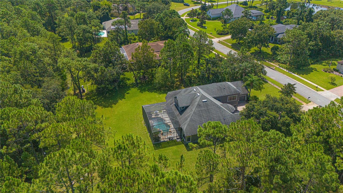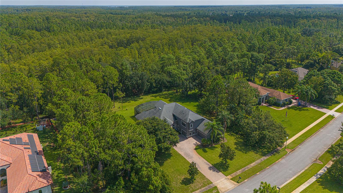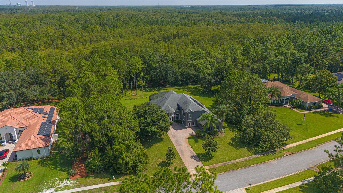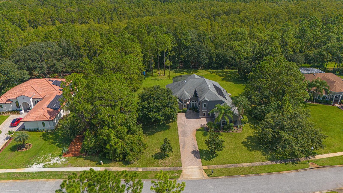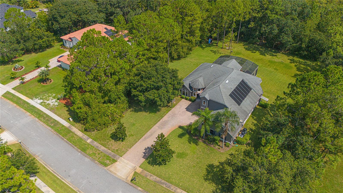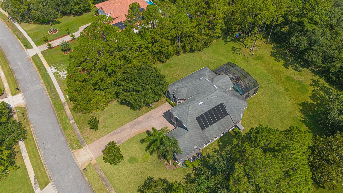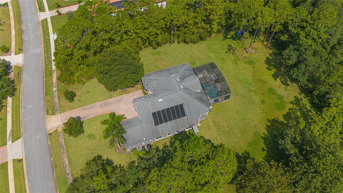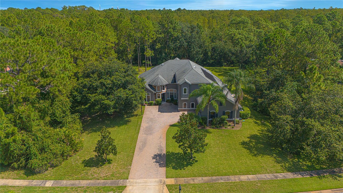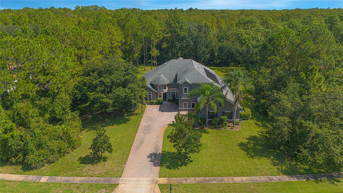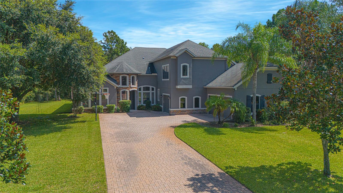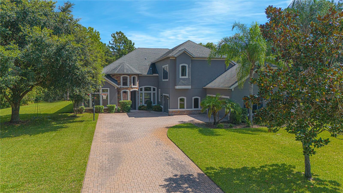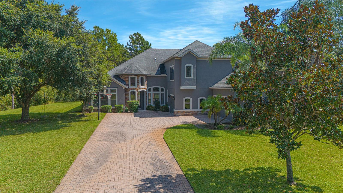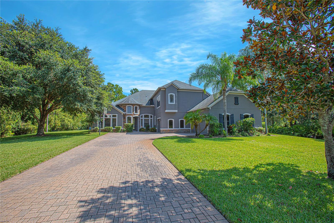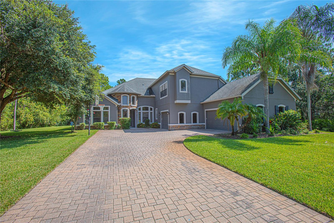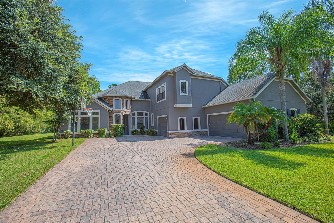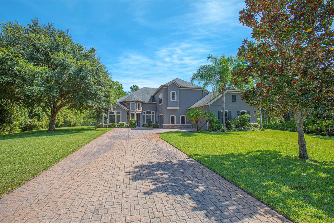PRICED AT ONLY: $1,200,000
Address: 14121 Bella Lane, ORLANDO, FL 32832
Description
Refreshed estate in Live Oak Estates near Lake Nona back on the market with significant upgrades, this six bedroom, five and a half bath custom estate in the gated community of Live Oak Estates is fully refreshed and move in ready. Enhancements include a newly installed roof, new windows and seals, full interior and exterior painting, and two new air conditioning units, offering buyers peace of mind and elevated comfort. Set on over an acre of conservation land, this residence balances luxury and functionality. A grand paver courtyard and oversized three plus car garage provide a stately welcome. Inside, the chefs kitchen features GE Monogram stainless steel appliances, Advantius ovens, a 36 inch gas cooktop, 42 inch solid wood cabinetry, granite countertops, a central island, breakfast bar, and walk in pantry. Open concept living continues in the great room with a gas fireplace and direct access to the screened lanai, which includes a heated pool, spa and waterfall. The first floor primary suite boasts two walk in closets and a spa inspired bath with jetted tub and walk in shower with four body sprays. Upstairs, a fully wired theater room and three en suite bedrooms create private spaces for relaxation. The home is wired for surround sound and plasma TVs throughout. Outdoors, enjoy a fire pit, zip line and a regulation volleyball court. Minutes from top rated schools, Medical City, Orlando International Airport and Moss Park, the community includes a park, playground and ball field. With only one gated entrance and a nearby fire station, this home offers exceptional privacy and safety. A rare opportunity to experience elevated living in one of Central Floridas desirable neighborhoods.
Property Location and Similar Properties
Payment Calculator
- Principal & Interest -
- Property Tax $
- Home Insurance $
- HOA Fees $
- Monthly -
For a Fast & FREE Mortgage Pre-Approval Apply Now
Apply Now
 Apply Now
Apply Now- MLS#: S5110621 ( Residential )
- Street Address: 14121 Bella Lane
- Viewed: 276
- Price: $1,200,000
- Price sqft: $213
- Waterfront: No
- Year Built: 2007
- Bldg sqft: 5621
- Bedrooms: 6
- Total Baths: 6
- Full Baths: 5
- 1/2 Baths: 1
- Garage / Parking Spaces: 3
- Days On Market: 469
- Acreage: 1.00 acres
- Additional Information
- Geolocation: 28.4084 / -81.1759
- County: ORANGE
- City: ORLANDO
- Zipcode: 32832
- Subdivision: Live Oak Estates
- Elementary School: Moss Park Elementary
- Middle School: Innovation Middle School
- High School: Lake Nona High
- Provided by: PREMIER SOTHEBYS INT'L REALTY
- Contact: Walter Mackelburg
- 407-581-7888

- DMCA Notice
Features
Building and Construction
- Builder Name: ICI
- Covered Spaces: 0.00
- Exterior Features: French Doors, Garden, Lighting, Private Mailbox, Rain Gutters, Sidewalk, Sliding Doors
- Fencing: Other
- Flooring: Hardwood, Laminate, Travertine
- Living Area: 4378.00
- Roof: Shingle
Land Information
- Lot Features: Cleared, Conservation Area, Drainage Canal, Landscaped, Near Golf Course, Private, Sidewalk, Paved
School Information
- High School: Lake Nona High
- Middle School: Innovation Middle School
- School Elementary: Moss Park Elementary
Garage and Parking
- Garage Spaces: 3.00
- Open Parking Spaces: 0.00
- Parking Features: Driveway, Parking Pad
Eco-Communities
- Pool Features: Auto Cleaner, Deck, Fiber Optic Lighting, Gunite, Heated, In Ground, Lighting, Outside Bath Access, Salt Water, Screen Enclosure, Self Cleaning, Solar Heat, Solar Power Pump, Tile
- Water Source: Private, Well
Utilities
- Carport Spaces: 0.00
- Cooling: Central Air, Other, Zoned
- Heating: Central, Electric, Exhaust Fan, Propane
- Pets Allowed: Cats OK, Dogs OK, Yes
- Sewer: Private Sewer, Septic Tank
- Utilities: BB/HS Internet Available, Cable Available, Cable Connected, Electricity Available, Electricity Connected, Fiber Optics, Phone Available, Propane, Public, Sprinkler Well, Underground Utilities, Water Available
Amenities
- Association Amenities: Park, Recreation Facilities
Finance and Tax Information
- Home Owners Association Fee Includes: Common Area Taxes, Insurance, Maintenance Structure, Maintenance Grounds, Maintenance, Private Road, Recreational Facilities, Security
- Home Owners Association Fee: 425.00
- Insurance Expense: 0.00
- Net Operating Income: 0.00
- Other Expense: 0.00
- Tax Year: 2023
Other Features
- Appliances: Built-In Oven, Convection Oven, Cooktop, Disposal, Dryer, Exhaust Fan, Freezer, Gas Water Heater, Ice Maker, Microwave, Range, Range Hood, Refrigerator, Solar Hot Water, Tankless Water Heater, Water Filtration System, Water Purifier, Water Softener
- Association Name: Brent Grisaffe
- Association Phone: 407-647-2622
- Country: US
- Furnished: Unfurnished
- Interior Features: Attic Ventilator, Cathedral Ceiling(s), Ceiling Fans(s), Coffered Ceiling(s), Crown Molding, Eat-in Kitchen, High Ceilings, L Dining, Open Floorplan, Primary Bedroom Main Floor, Solid Wood Cabinets, Stone Counters, Thermostat, Vaulted Ceiling(s), Walk-In Closet(s), Window Treatments
- Legal Description: LIVE OAK ESTATES - PHASE 4 63/55 LOT 16
- Levels: Three Or More
- Area Major: 32832 - Orlando/Moss Park/Lake Mary Jane
- Occupant Type: Owner
- Parcel Number: 13-24-31-5112-00-160
- Style: Mediterranean
- View: Trees/Woods
- Views: 276
- Zoning Code: P-D
Nearby Subdivisions
57833396 Error In Legal W 235.
Belle Vie
Belle Vieph 2
Eagle Creek
Eagle Creek Village J K Phase
Eagle Crk
Eagle Crk Mere Pkwy Ph 2a1
Eagle Crk Ph 01 Village G
Eagle Crk Ph 01a
Eagle Crk Ph 01b
Eagle Crk Ph 01cvlg D
Eagle Crk Ph 1c2 Pt D Village
Eagle Crk Ph 1c2vlg F
Eagle Crk Village 1
Eagle Crk Village G Ph 1
Eagle Crk Village G Ph 2
Eagle Crk Village I
Eagle Crk Village J K Ph 2b1
Eagle Crk Village K Ph 1a
East Pknbrhds 06 07
F Eagle Crk Village G Ph 2
Isle Of Pines
Isle Of Pines Fifth Add
Isle Of Pines Sixth Add
Isle Of Pines Third Add
Lake Mary Jane Estates
Lake Mary Jane Shores
Live Oak Estates
Meridian Parks Phase 6
Moss Park Lndgs A C E F G H I
Moss Park Preserve Ph 2
Moss Park Rdg
Moss Park Reserve Ph 2
North Shore At Lake Hart Parce
North Shore At Lake Hart Prcl
North Shorelk Hart Prcl 03 Ph
North Shorelk Hart Prcl 06
North Shorelk Hart Prcl 08
Northshorelk Hart Prcl 07ph 02
Oaksmoss Park
Oaksmoss Park Ph N2 O
Park Nbrhd 05
Randal Park
Randal Park Ph 1
Randal Park Ph 1b
Randal Park Ph 5
Starwocd Ph N1a
Starwood Ph N1b South
Starwood Phase N
Storey Park
Storey Park Ph 1
Storey Park Ph 1 Prcl K
Storey Park Ph 2
Storey Park Ph 2 Prcl K
Storey Park Ph 3
Storey Park Ph 3 Prcl K
Storey Park Ph 4
Storey Park Phase 3
Storey Park Prcl K Ph 1
Storey Pkpcl K Ph 1
Storey Pkpcl L
Storey Pkpcl L Ph 4
Storey Pkph 4
Storey Pkph 4 Prcl L
Storey Pkph 5
Stratford Pointe
Stratford Pointe 64107 Lot 76
Contact Info
- The Real Estate Professional You Deserve
- Mobile: 904.248.9848
- phoenixwade@gmail.com
