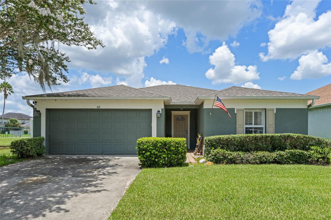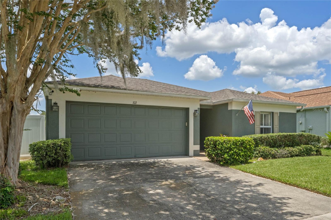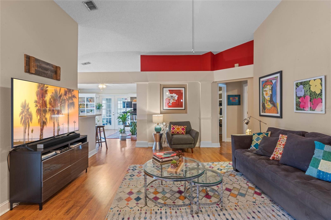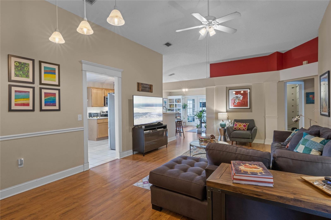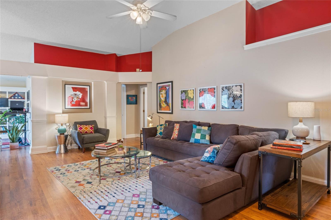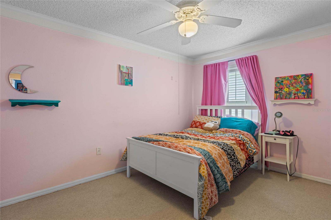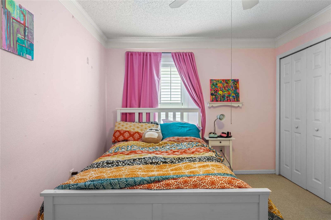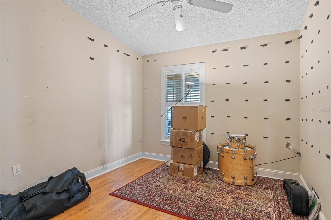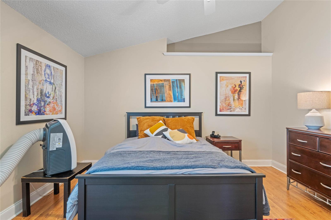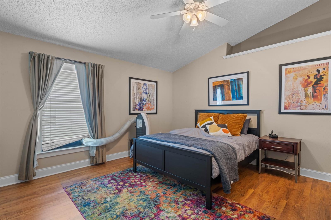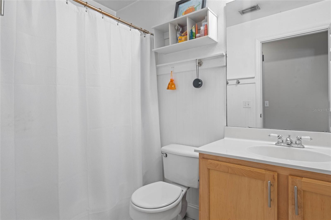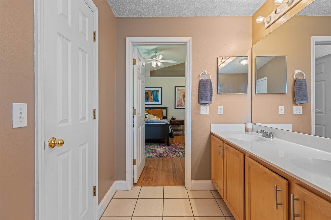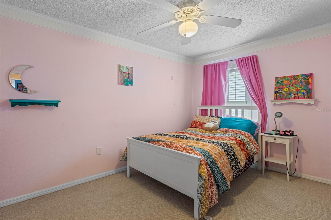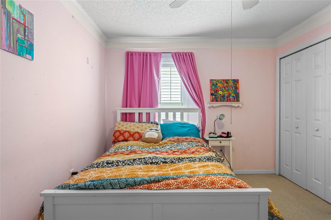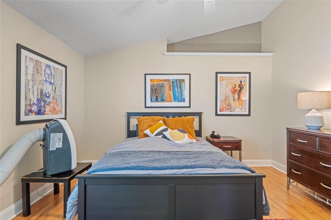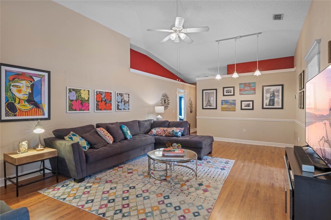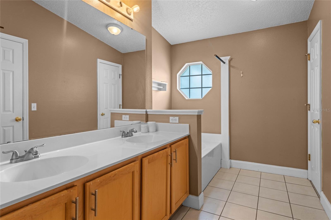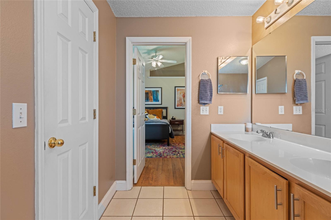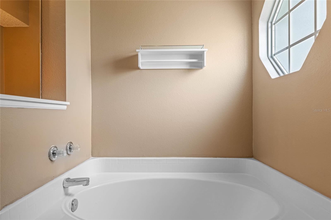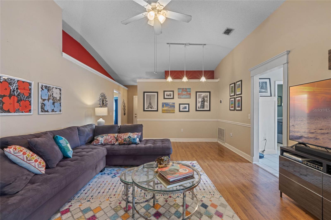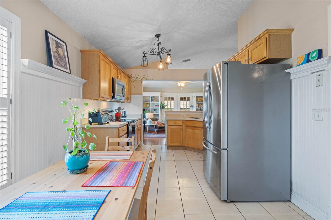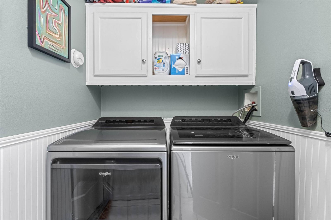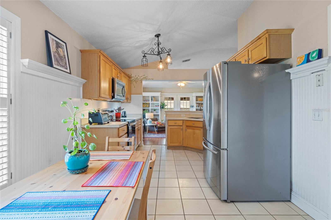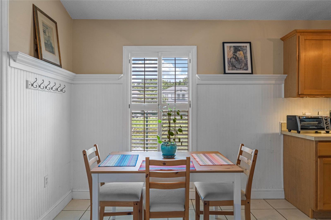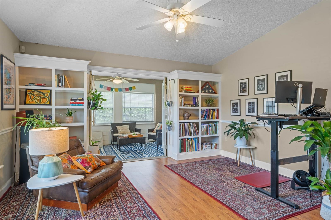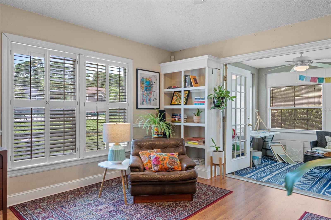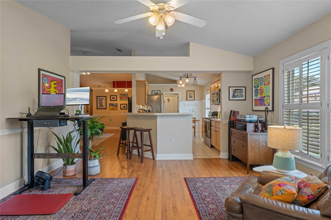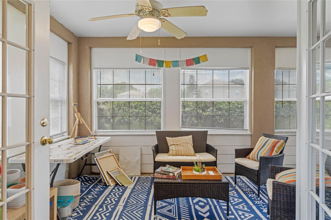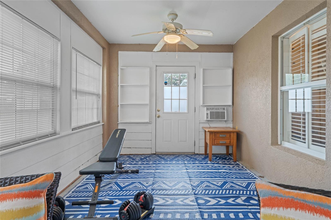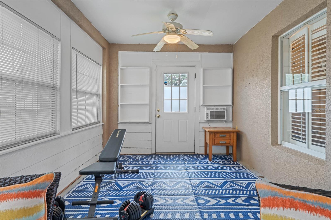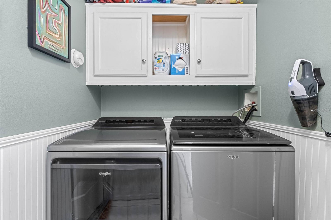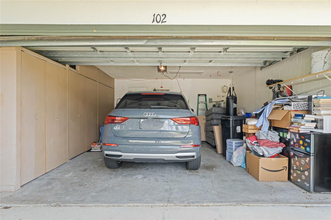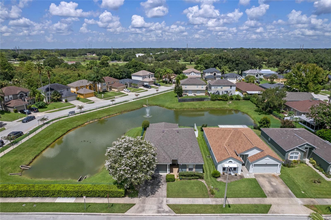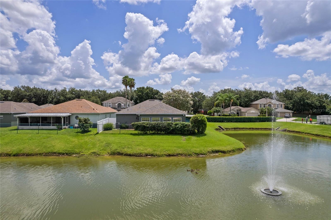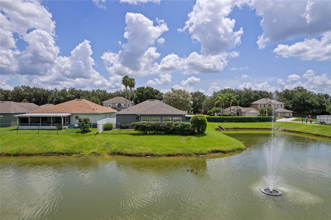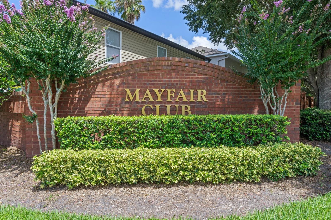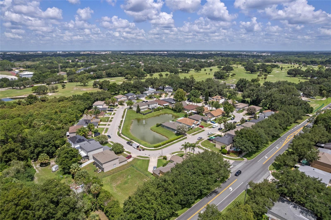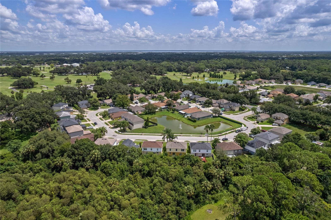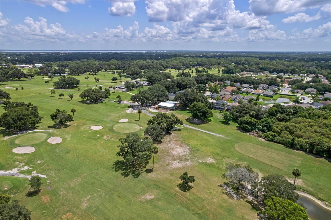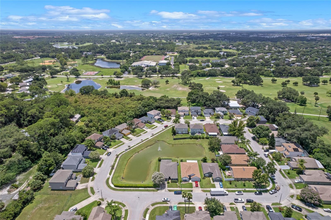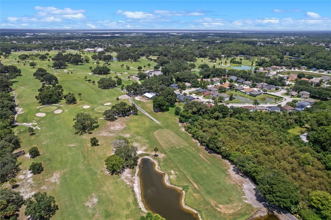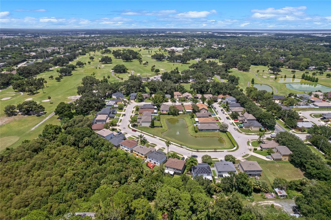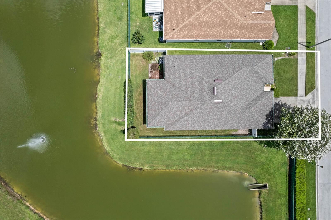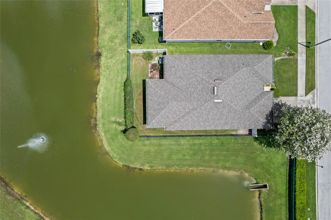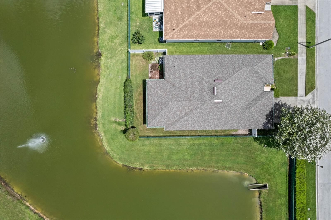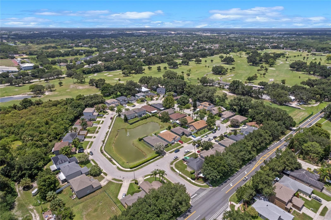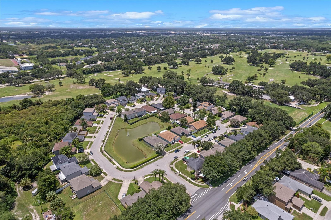PRICED AT ONLY: $410,000
Address: 102 Circle Hill Road, SANFORD, FL 32773
Description
A bright & spacious 4 bedroom home near Mayfair Country Club in Sanford is just waiting for you to make it your own. This 2,114sf home features a classic stucco exterior, tidy landscaping, and a welcoming covered entrance. As you first step inside, you're met with a bright, open floor plan with vaulted ceilings and beautiful laminate wood flooring. The sizeable living room flows into a semi open concept kitchen with solid wood cabinetry featuring stylish pulls, newer stainless steel appliances including an electric range/oven combo, refrigerator, built in microwave and dishwasher, a breakfast area, and an adjoining family room with built in bookcases and French doors leading to the bonus area. The fenced in backyard is perfect for relaxation and entertaining, featuring a patio, a small green space, lovely water features views, and ample grilling room. Enjoy restful nights in the primary bedroom, which offers abundant closet space and an en suite bathroom with dual sinks, a soaking tub, and a separate shower. Three additional bedrooms provide comfortable living spaces with built in features. The full guest bathroom includes a shower/tub combination.
Other highlights of this home include an attached 2 car garage, an indoor laundry area, and an enclosed bonus room with a dedicated window A/C unit. The central A/C system was replaced in 2022, the roof in 2018, and the water heater in 2021.
Additionally, this home has the advantage of no neighbors to the south or west. It is conveniently located just steps from Mayfair Country Club, a 20 mile drive from Downtown Orlando, and near I 4 and 417, shopping, restaurants, recreational activities, Trailblazer Park, schools, and much more! Call now to schedule your private tour!
Property Location and Similar Properties
Payment Calculator
- Principal & Interest -
- Property Tax $
- Home Insurance $
- HOA Fees $
- Monthly -
For a Fast & FREE Mortgage Pre-Approval Apply Now
Apply Now
 Apply Now
Apply Now- MLS#: S5118789 ( Residential )
- Street Address: 102 Circle Hill Road
- Viewed: 197
- Price: $410,000
- Price sqft: $162
- Waterfront: No
- Year Built: 2000
- Bldg sqft: 2530
- Bedrooms: 4
- Total Baths: 2
- Full Baths: 2
- Garage / Parking Spaces: 2
- Days On Market: 314
- Additional Information
- Geolocation: 28.7782 / -81.3188
- County: SEMINOLE
- City: SANFORD
- Zipcode: 32773
- Subdivision: Mayfair Club Ph 2
- Elementary School: Wicklow Elementary
- Middle School: Millennium Middle
- High School: Seminole High
- Provided by: MAGIC REALTY LLC
- Contact: Ron Murray, II
- 407-588-7177

- DMCA Notice
Features
Building and Construction
- Covered Spaces: 0.00
- Exterior Features: Rain Gutters
- Fencing: Chain Link, Fenced, Vinyl
- Flooring: Carpet, Ceramic Tile, Laminate
- Living Area: 2114.00
- Roof: Shingle
Property Information
- Property Condition: Completed
School Information
- High School: Seminole High
- Middle School: Millennium Middle
- School Elementary: Wicklow Elementary
Garage and Parking
- Garage Spaces: 2.00
- Open Parking Spaces: 0.00
- Parking Features: Driveway
Eco-Communities
- Water Source: Public
Utilities
- Carport Spaces: 0.00
- Cooling: Central Air
- Heating: Central
- Pets Allowed: Yes
- Sewer: Public Sewer
- Utilities: BB/HS Internet Available, Public
Finance and Tax Information
- Home Owners Association Fee: 400.00
- Insurance Expense: 0.00
- Net Operating Income: 0.00
- Other Expense: 0.00
- Tax Year: 2023
Other Features
- Appliances: Dishwasher, Disposal, Dryer, Electric Water Heater, Microwave, Range, Washer
- Association Name: Mayfair Club HOA / Valerie Marble Rowe
- Association Phone: (352) 250-3745
- Country: US
- Furnished: Unfurnished
- Interior Features: Built-in Features, Ceiling Fans(s), High Ceilings, Primary Bedroom Main Floor, Thermostat, Vaulted Ceiling(s), Walk-In Closet(s)
- Legal Description: LOT 34 MAYFAIR CLUB PH 2 PB 54 PGS 84 & 85
- Levels: One
- Area Major: 32773 - Sanford
- Occupant Type: Owner
- Parcel Number: 04-20-30-514-0000-0340
- Possession: Close Of Escrow
- View: Water
- Views: 197
- Zoning Code: PD
Nearby Subdivisions
300 Between Us 1 And River
Autumn Chase
Autumn Chase Ph 2
Bakers Crossing Ph 1
Bakers Crossing Ph 2
Brynhaven 1st Rep
Cadence Park
Cadence Park Two
Concorde
Concorde Ph 1
Dreamwold
Estates At Lake Jesup
Eureka Hammock
Fairlane Estates Sec 1 Rep
Flora Heights
Greenbriar 3rd Sec Of Loch Arb
Groveview Village
Groveview Village 2nd Add Rep
Hamilton Place
Heatherwood
Hidden Creek Reserve Ph Two
Hidden Lake
Hidden Lake Ph 2
Kensington Reserve
Kensington Reserve Ph Ii
Kensington Reserve Ph Iii
Lake Jessup Terrace
Lake Jesup Woods
Loch Arbor Crystal Lakes Club
Loch Arbor Fairlane Sec
Mayfair Club
Mayfair Club Ph 1
Mayfair Club Ph 2
None
Not In Subdivision
Not On The List
Other
Palm Hammock
Palm Terrace
Parkview Place
Pine Crest Heights Rep
Placid Woods Ph 2
Princeton Place
Ramblewood
Reagan Pointe
River Run Preserve
Rosalind Heights
Sanford Celery Delta
Sanora
South Pinecrest
South Pinecrest 2nd Add
South Pinecrest 3rd Add
Sterling Woods
Sunland Estates
Sunland Estates 1st Add
The Arbors At Hidden Lake Sec
Woodbine
Woodmere Park 2nd Rep
Woodruffs Sub Frank L
Wyndham Preserve
Contact Info
- The Real Estate Professional You Deserve
- Mobile: 904.248.9848
- phoenixwade@gmail.com
