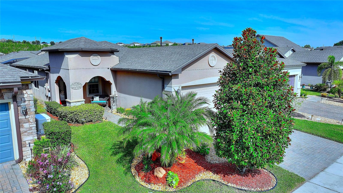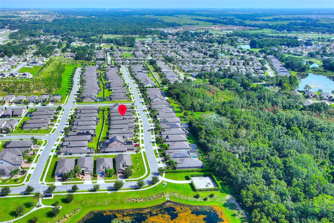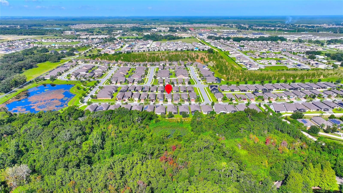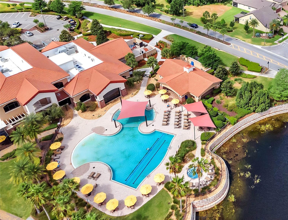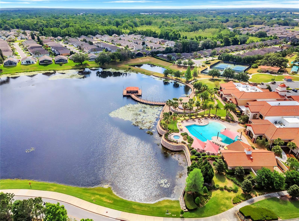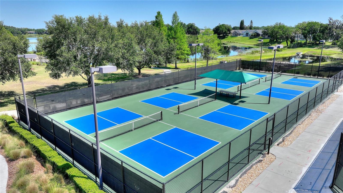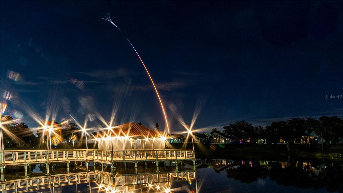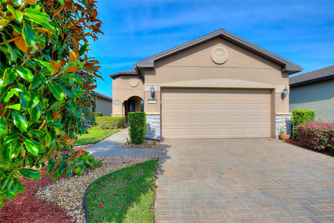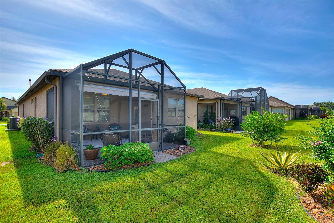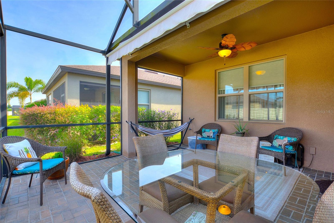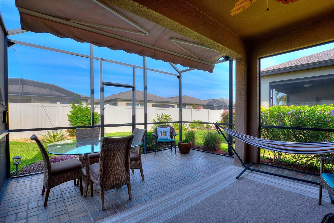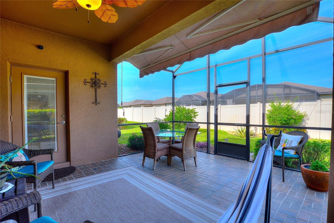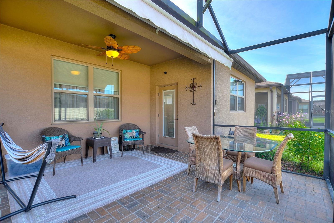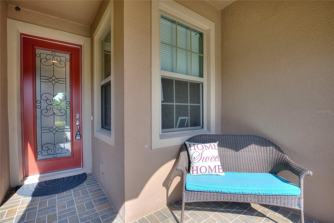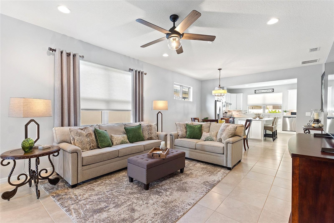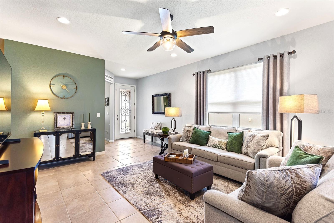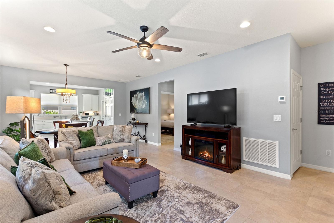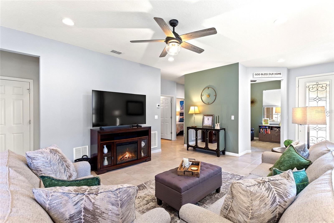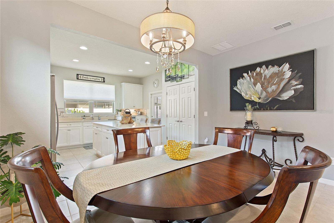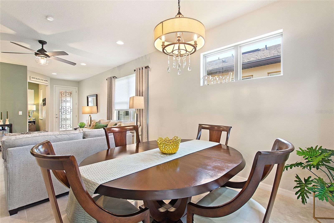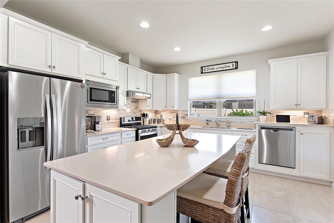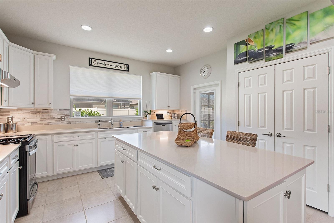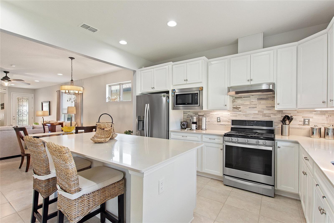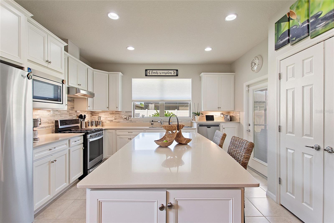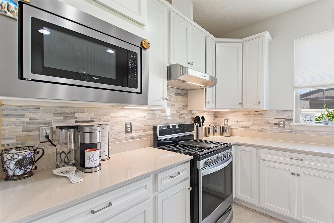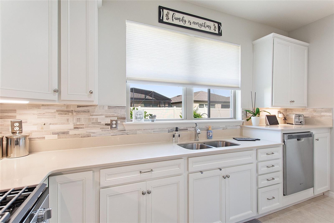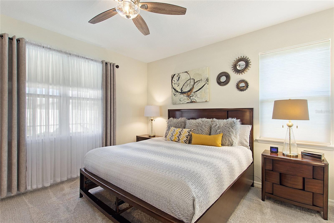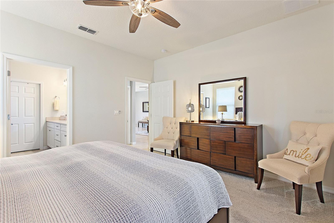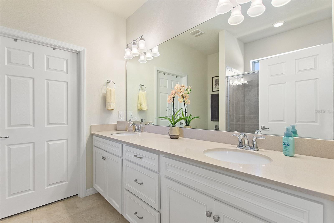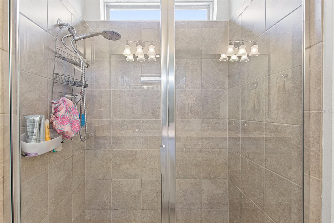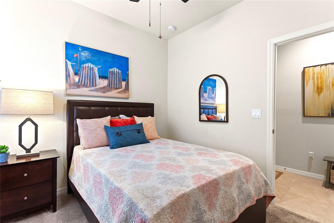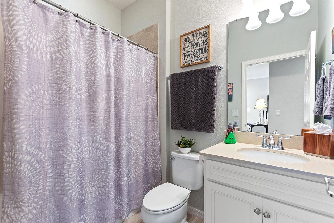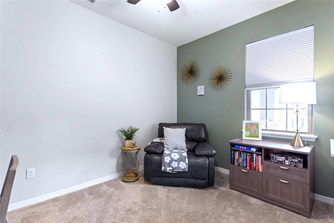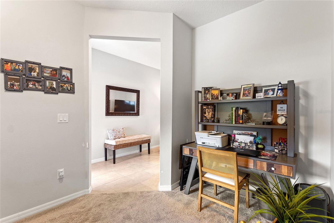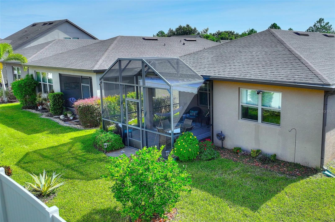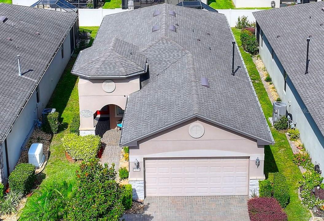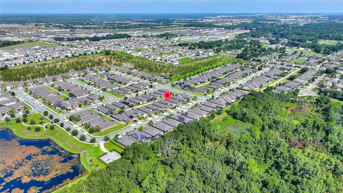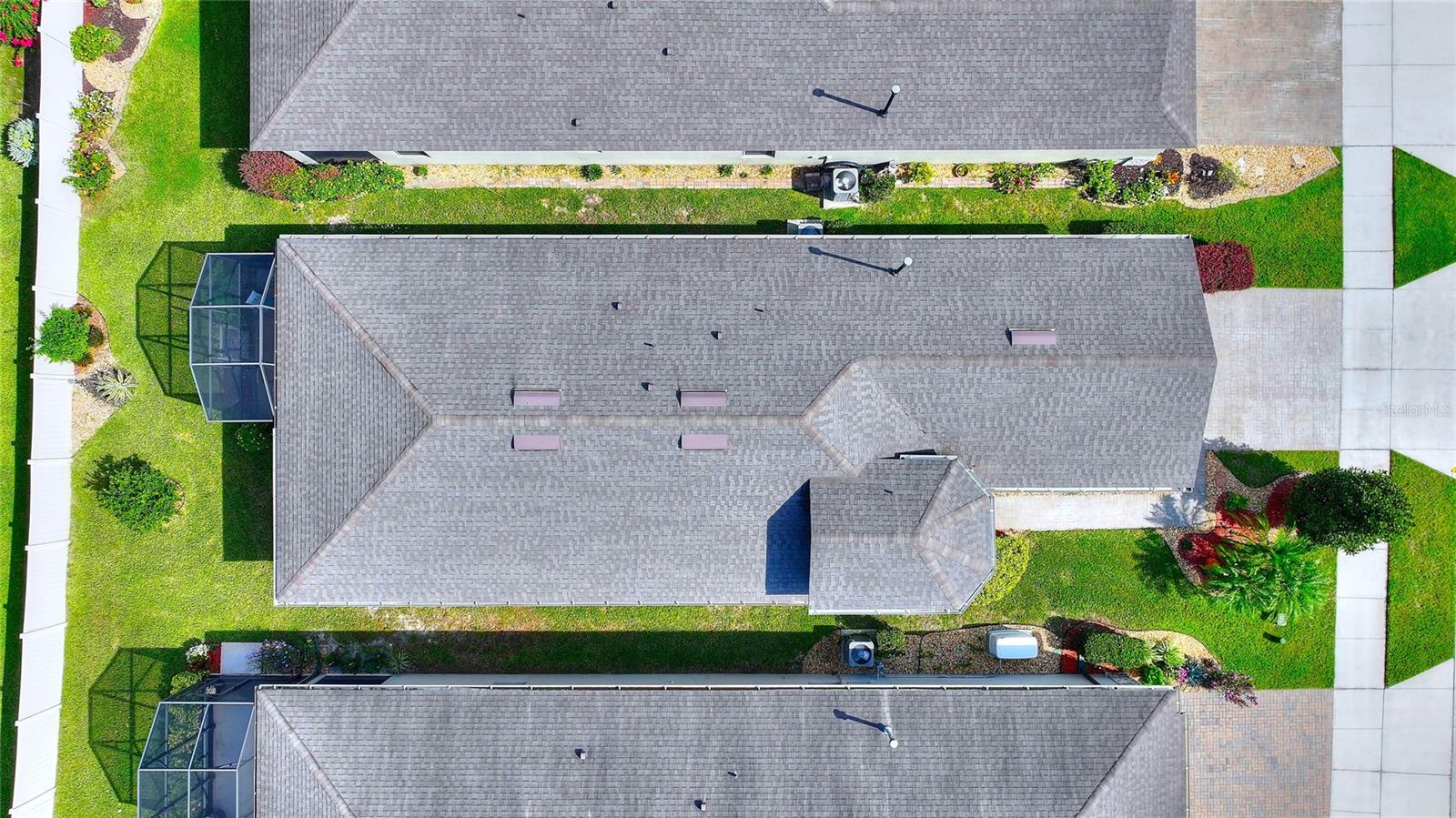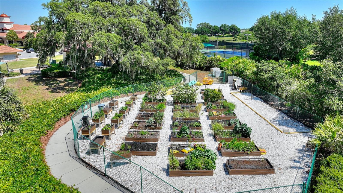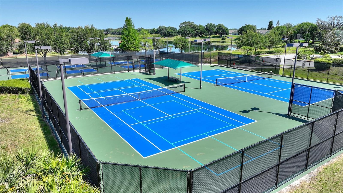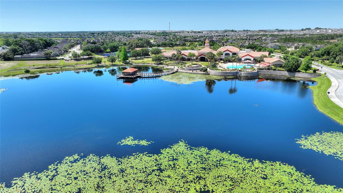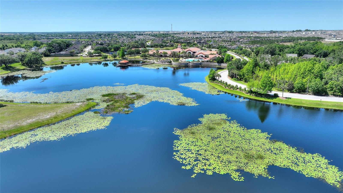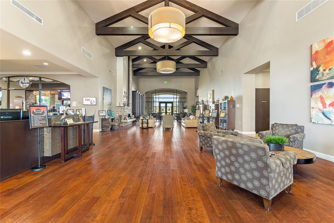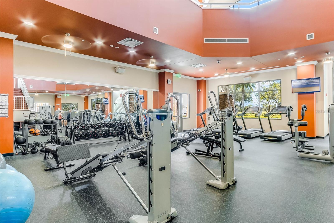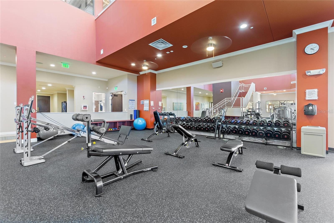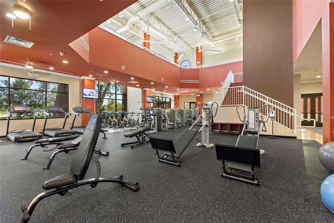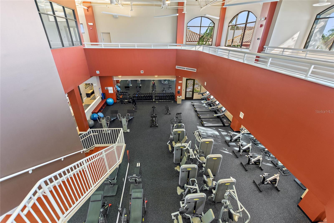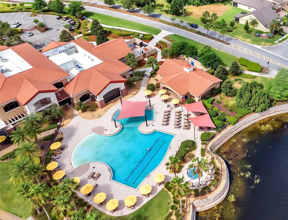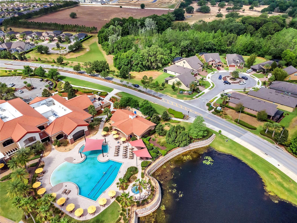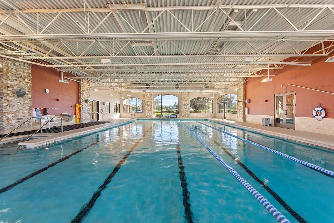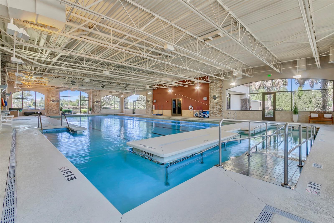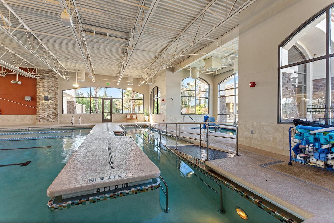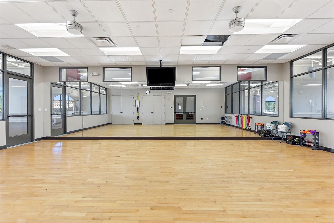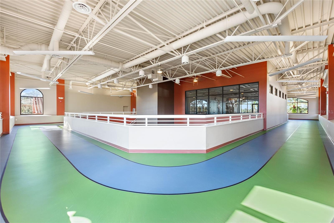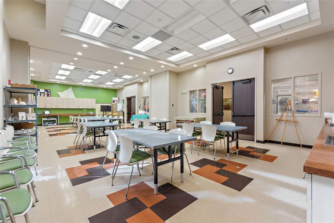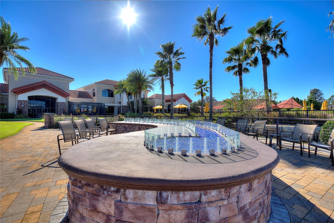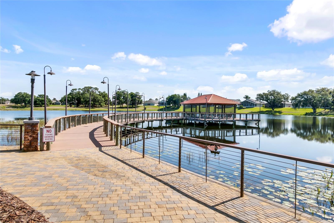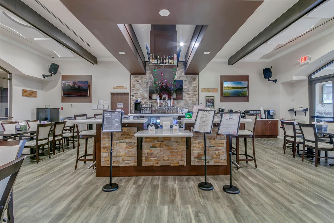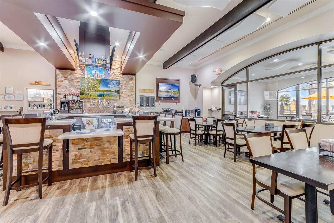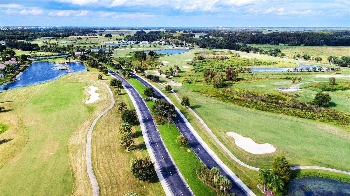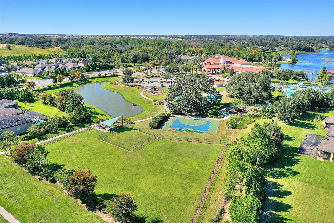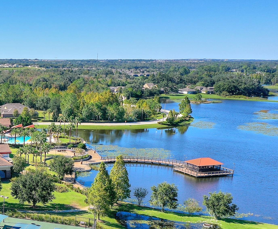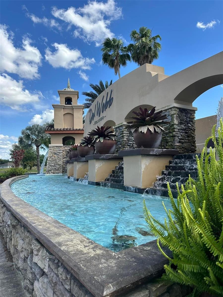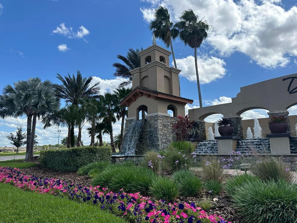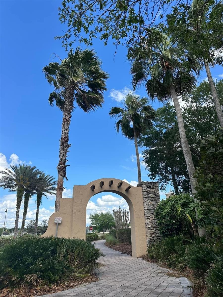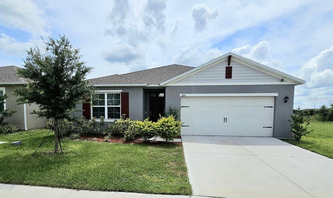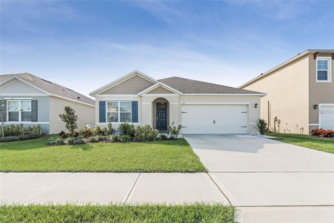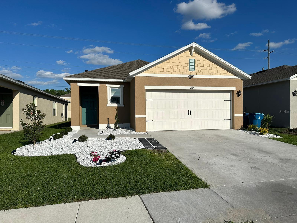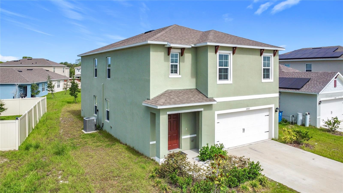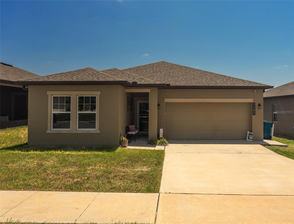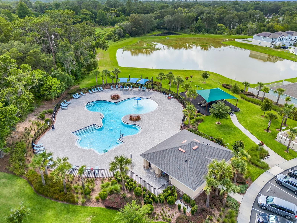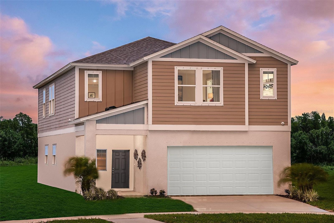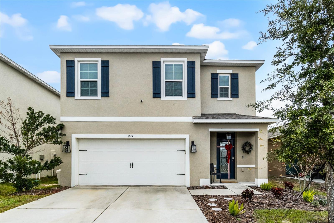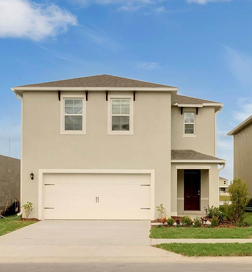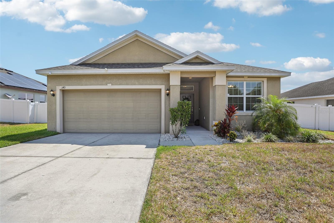PRICED AT ONLY: $314,777
Address: 275 Tomelloso Way, DAVENPORT, FL 33837
Description
Welcome home to del webb orlando! Truly exceptional 55+ resort style living located in the gated golf community of ridgewood lakes convenient to shopping, hospital, restaurants, theme parks, airport. Just a little over an hour to some of the world's most beautiful beaches! Better than new and oodles of upgrades in del webb orlando's newest neighborhood vista bella, just 1/2 block to vista bella lake! You will appreciate the 4 ft extended garage which accommodates larger vehicles as well as offering that much needed additional storage space. This stunning home features a open floor plan with two bedrooms, two bathrooms plus office/flex room (easy conversion to 3rd bedroom). This popular taft street model crafted by pulte homes, boasts a custom design with numerous upgrades throughout including window coverings and posh draperies. Upon entering the home through the charming front porch, you will find a lovely entry complemented by the 8 ft leaded glass ornate door, and flex room to the right. This space can be used as an office, den or possible 3rd bedroom! Youll love the look and easy care of the stylish porcelain tile flooring. The thoughtful open floorplan showcases a spacious family/dining room/kitchen combination providing an ideal space for entertaining loved ones or simply enjoying your favorite tv show or a good book. Adjacent to the dining room is the well appointed gourmet kitchen, complete with a huge 11 ft center island large enough to accommodate several bar stools. The stainless steel appliances add a touch of shine and elegance, complemented by the tile backsplash, quartz countertops, upgraded raised dishwasher and large pantry. The master bedroom features an expansive lanai view to the ample backyard. Primary ensuite boasts quartz countertops, dual sinks and tiled walk in shower with glass enclosure. Laundry room is fully equipped with a washer, dryer, and wire shelving. The secondary bedroom and adjacent guest bath at the front of the home offers the split bedroom concept for ultimate privacy for you and your guests. Explore the beautiful lanai at the back of the home, where you can savor your morning coffee, enjoy a little bird watching or host gatherings for family and friends. Say goodbye to yard work! Lawn and shrub maintanence is included in the low hoa fee allowing you to fully enjoy the beautiful grounds without having to mow, edge and trim! Bringing a furry friend? You will love the dog park with separated areas for large and smaller pups, complete with a doggie water station! The resident owned montecito clubhouse is a state of the art facility with 30,000 square feet of amenities. Complete with fitness center, indoor walking track, dance/aerobic studio, ballroom, craft rooms, resort style outdoor pool, and even an indoor pool and hot tubs! Grab a bite to eat and your favorite beverage at la tapenade tavern where you can also enjoy live music, karaoke, trivia, and bingo wednesday saturday. Looking for more activities? Try your hand at pickleball, shuffleboard, tennis, bocce ball, or basketball. How about a relaxing day playing golf at ridgewood lake's white heron golf club? Take a stroll along the picturesque walking paths by the beautiful lakes or try your luck hooking a fish on the fishing dock. 24/7 guarded gate access. Bonus this community has no cdd! You're just minutes away from everything you need. Priced to sell. Call today to schedule your private showing!
Property Location and Similar Properties
Payment Calculator
- Principal & Interest -
- Property Tax $
- Home Insurance $
- HOA Fees $
- Monthly -
For a Fast & FREE Mortgage Pre-Approval Apply Now
Apply Now
 Apply Now
Apply Now- MLS#: S5133912 ( Residential )
- Street Address: 275 Tomelloso Way
- Viewed: 3
- Price: $314,777
- Price sqft: $144
- Waterfront: No
- Year Built: 2019
- Bldg sqft: 2180
- Bedrooms: 2
- Total Baths: 2
- Full Baths: 2
- Garage / Parking Spaces: 2
- Days On Market: 7
- Additional Information
- Geolocation: 28.1818 / -81.6283
- County: POLK
- City: DAVENPORT
- Zipcode: 33837
- Subdivision: Dell Webb Orlando Ridgewood Lk
- Provided by: GATHERING ROOM REAL ESTATE
- Contact: Shelly Hertel
- 503-504-3969

- DMCA Notice
Features
Building and Construction
- Builder Model: Taft - 2/2 Plus Office
- Builder Name: Pulte
- Covered Spaces: 0.00
- Exterior Features: Rain Gutters, Sidewalk
- Flooring: Carpet, Tile
- Living Area: 1440.00
- Roof: Shingle
Land Information
- Lot Features: Landscaped, Level
Garage and Parking
- Garage Spaces: 2.00
- Open Parking Spaces: 0.00
- Parking Features: Oversized
Eco-Communities
- Water Source: Public
Utilities
- Carport Spaces: 0.00
- Cooling: Central Air
- Heating: Electric, Heat Pump, Natural Gas
- Pets Allowed: Cats OK, Dogs OK, Number Limit
- Sewer: Public Sewer
- Utilities: Cable Available, Electricity Connected, Natural Gas Connected, Phone Available, Public, Sewer Connected, Underground Utilities, Water Connected
Amenities
- Association Amenities: Fence Restrictions, Gated, Golf Course, Optional Additional Fees, Pickleball Court(s), Tennis Court(s), Vehicle Restrictions
Finance and Tax Information
- Home Owners Association Fee Includes: Guard - 24 Hour, Common Area Taxes, Pool, Management, Private Road
- Home Owners Association Fee: 328.00
- Insurance Expense: 0.00
- Net Operating Income: 0.00
- Other Expense: 0.00
- Tax Year: 2024
Other Features
- Appliances: Dishwasher, Disposal, Dryer, Gas Water Heater, Microwave, Range, Refrigerator, Washer
- Association Name: Derek McArthur
- Association Phone: 863-424-5050
- Country: US
- Interior Features: Ceiling Fans(s), High Ceilings, Kitchen/Family Room Combo, Living Room/Dining Room Combo, Open Floorplan, Primary Bedroom Main Floor, Split Bedroom, Stone Counters, Walk-In Closet(s), Window Treatments
- Legal Description: RIDGEWOOD LAKES - PHASE 1 VILLAGE 14 PB 167 PG 18-23 LOT 49
- Levels: One
- Area Major: 33837 - Davenport
- Occupant Type: Owner
- Parcel Number: 27-26-32-711003-000490
- Possession: Close Of Escrow
- Style: Ranch, Mediterranean, Traditional
Nearby Subdivisions
Aldea Reserve
Andover
Astonia
Astonia 40s
Astonia North
Astonia Ph 2 3
Astonia Ph 2 & 3
Astonia Phase 2 3
Astonia-ph 2 & 3
Astoniaph 2 3
Aviana Reserve
Aylesbury
Aylesbury Sub
Bella Nova
Bella Nova Ph 4
Bella Novaph 3
Bella Vita Horse Creek At Cro
Bella Vita Ph 1a 1b1
Bella Vita Ph 1b2 2
Bella Vita Phase 1b2 And 2 Pb
Blossom Grove Estates
Briargrove
Briargrove Third Add
Bridgeford Crossing
Bridgeford Xing
Camden Park At Providence
Camden Pkprovidence Ph 4
Carlisle Grand
Carlisle Grand Ph 2
Cascades
Cascades Ph 1a 1b
Cascades Ph 1a & 1b
Cascades Ph 1a 1b
Cascades Ph 2
Champions Reserve
Champions Reserve Ph 2b
Champions Reserve Phase 2a
Champions Reserve Phase 2b
Chelsea Woods At Providence
Citrus Isle
Citrus Landing
Citrus Lndg
Citrus Reserve
Cortland Woods At Providence P
Cortland Woodsprovidence Iii
Cortland Woodsprovidence Ph I
Crescent Estates 01
Crofton Spgsprovidence
Crows Nest Estates
Davenport
Davenport Estates
Davenport Estates Phase 2
Davenport Resub
Daventport Estates Phase 1
Davnport
Deer Creek Golf Tennis Rv Res
Deer Run At Crosswinds
Deer Run Estates
Del Webb Orlando
Del Webb Orlando Ph 1
Del Webb Orlando Ph 2a
Del Webb Orlando Ph 3
Del Webb Orlando Ph 4
Del Webb Orlando Ph 5 7
Del Webb Orlando Ph 5 & 7
Del Webb Orlando Ridgewood Lak
Del Webb Orlando/ridgewood Lks
Del Webb Orlandoridgewood Lake
Del Webb Orlandoridgewood Lksp
Del Webb Ridgewood Lakes
Del Webborlandoridgewood Lakes
Dell Webb Orlando Ridgewood Lk
Draytonpreston Woods At Provid
Draytonpreston Woodsproviden
Fairway Villasprovidence
First Place
Fla Dev Co Sub
Forest Lake
Forest Lake Ph 1
Forest Lake Ph I
Forest Lake Phase 1
Forest/ridgewood
Forestridgewood
Garden Hillprovidence Ph 1
Garden Hillprovidenceph 1
Geneva Landings
Geneva Lndgs Ph 1
Grand Reserve
Greenfield Village Ph 1
Greenfield Village Ph I
Greenfield Village Ph Ii
Greens At Providence
Hampton Green At Providence
Hampton Landing At Providence
Hampton Lndg/providence
Hampton Lndgprovidence
Hartford Terrace Phase 1
Heather Hill Ph 02
Highland Meadows Ph 01
Highland Meadows Ph 02
Highland Square Ph 01
Holly Hill Estates
Horse Creek
Horse Creek At Crosswinds
Lake Charles Residence Ph 1a
Lake Charles Residence Ph 1b
Lake Charles Residence Ph 1c
Lake Charles Residence Ph 2
Lake Charles Resort
Lake Charles Resort Ph 2
Lake Charles Resort Phase 1c
Lake Gharles Residence Ph 1a
Lakewood Park
Loma Linda Ph 01
Madison Place Ph 1
Marbella At Davenport
Mystery Ridge
Natures Reserve Ph 1
None
Northridge Estates
Northridge Reserve
Not On The List
Oak Park
Oakmont Ph 01
Orchid Grove
Preservation Pointe Ph 1
Preservation Pointe Ph 2b
Preservation Pointe Ph 3
Preservation Pointe Ph 4
Preservation Pointe Phase 2a
Prestwick Village
Providence
Providence (preston Woods/dray
Providence Garden Hills 50s
Providence Garden Hills 60s
Providence N-4b Ph 2
Providence N4b Rep Ph 2
Providence N4b Replatph 2
Providence Preston Woodsdrayto
Providencecamden Park
Redbridge Square
Regency Place Ph 01
Regency Place Ph 02
Regency Place Ph 03
Regency Rdg
Ridgewood Lake Village 05b
Ridgewood Lakes
Ridgewood Lakes Village 04a
Ridgewood Lakes Village 05a
Ridgewood Lakes Village 05b
Ridgewood Lakes Village 06
Ridgewood Lakes Village 3b 3c
Ridgewood Lakes Village 3b & 3
Ridgewood Lakes Village 7b
Ridgewood Lakes Villages 3b 3
Ridgewood Lakes Villages 3b &
Ridgewood Lksph 2 Village 14
Ridgewood Pointe
Rosemont Woods
Royal Ridge
Royal Ridge Ph 01
Royal Ridge Ph 02
Royal Ridge Ph 03
Royal Ridge Ph One Add
Seasons At Forest Lake
Snell Creek Manor
Solterra
Solterra Oakmont Ph 01
Solterra 50 Primary
Solterra Oakmont
Solterra Oakmont Ph 1
Solterra Ph 01
Solterra Ph 1
Solterra Ph 2a1
Solterra Ph 2a2
Solterra Ph 2b
Solterra Ph 2c-1
Solterra Ph 2c1
Solterra Ph 2d
Solterra Ph 2e
Solterra Resort
Southern Xing
Southern Xing Southern Crossi
Sunridge Woods Ph 02
Sunridge Woods Ph 03
Sunset Ridge
Sunset Ridge Ph 01
Sunset Ridge Ph 02
Taylor Hills
The Forest At Ridgewood Lakes
Tivoli Manor
Tropicana Resort A Condo
Victoria Woods At Providence
Watersong Ph 01
Watersong Ph Two
Watersong Ph1
Watersong Phase Two
Westbury
Williams Preserve
Williams Preserve Ph 3
Williams Preserve Ph Iib
Wynnstone
Wynnstone 40s
Wynnstone 50s
Similar Properties
Contact Info
- The Real Estate Professional You Deserve
- Mobile: 904.248.9848
- phoenixwade@gmail.com
