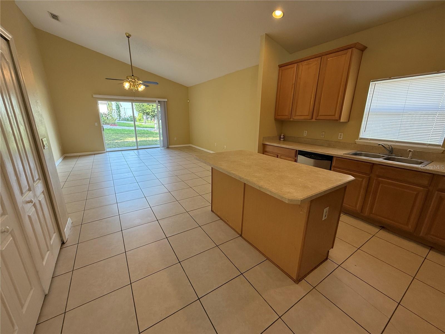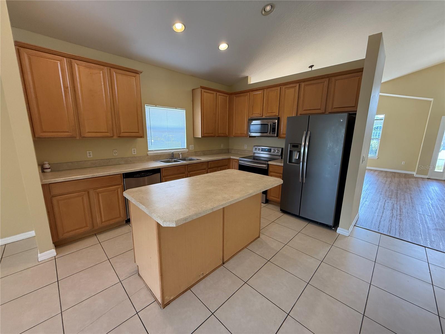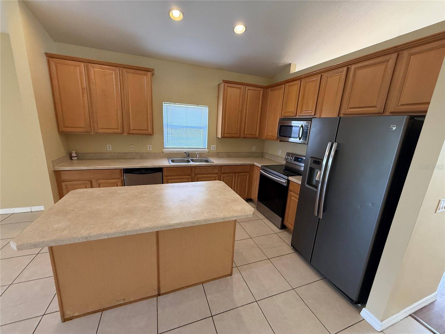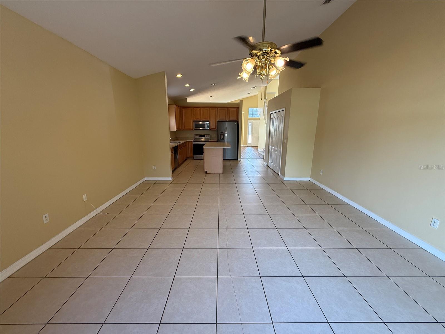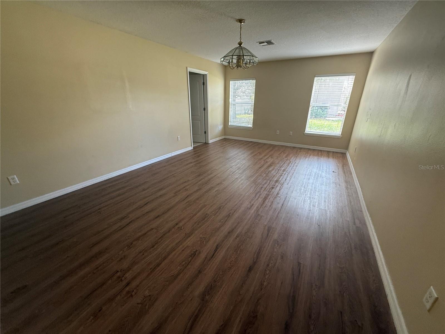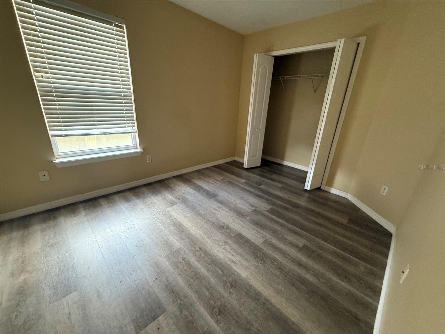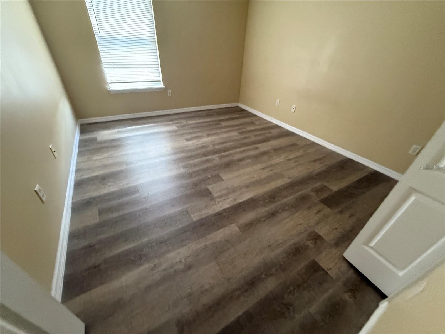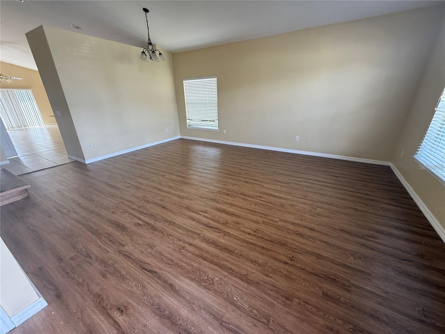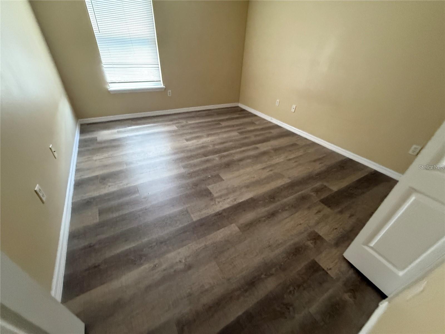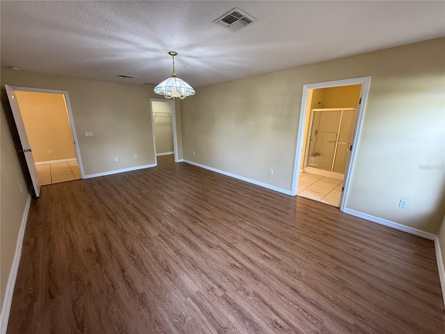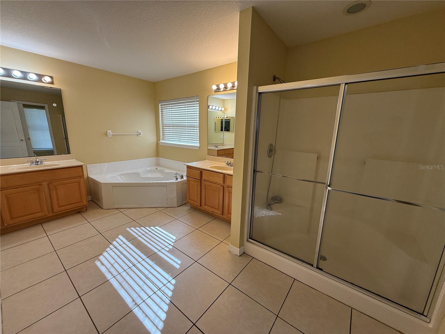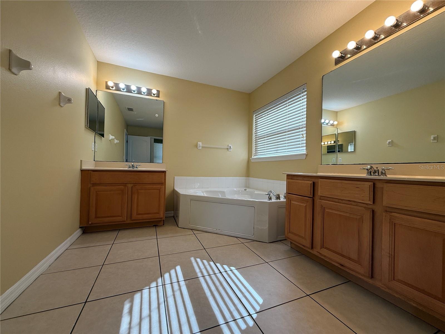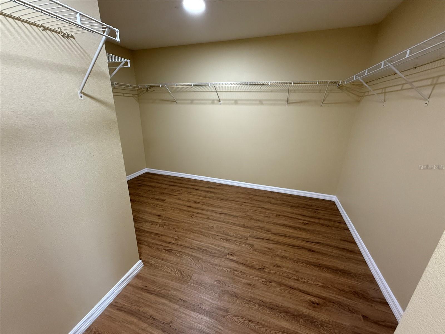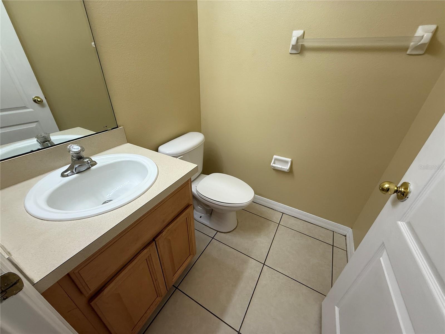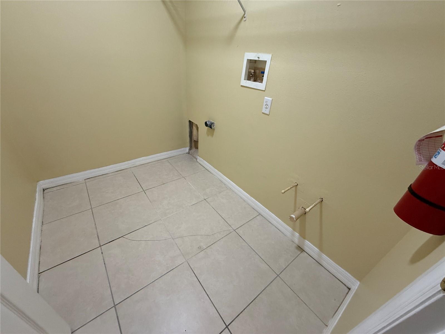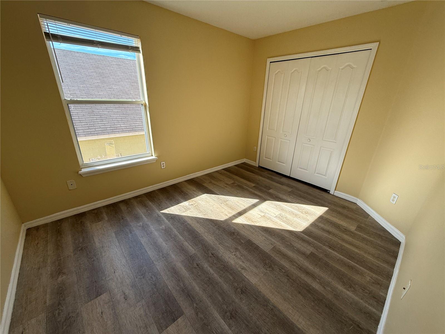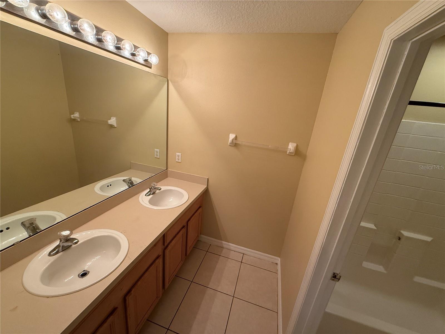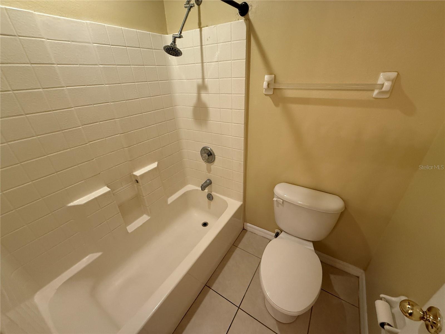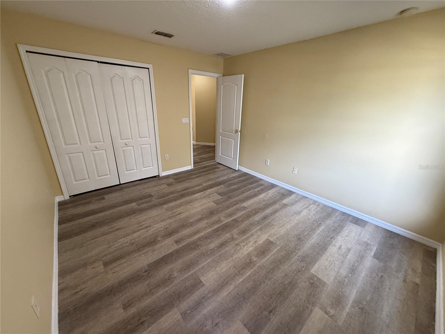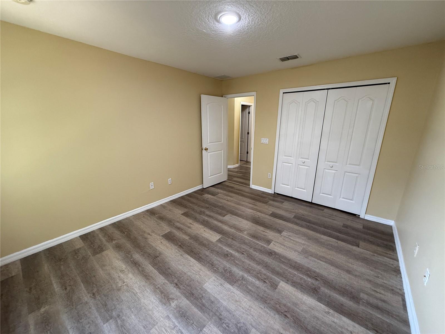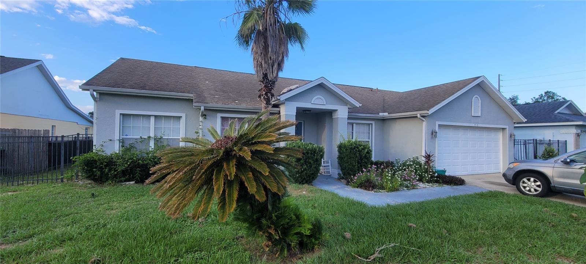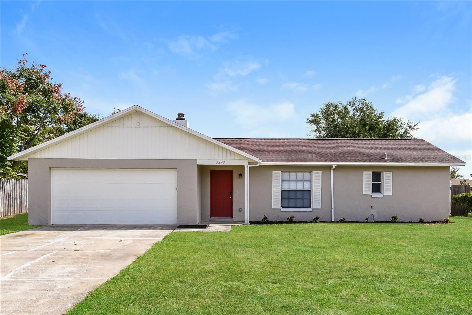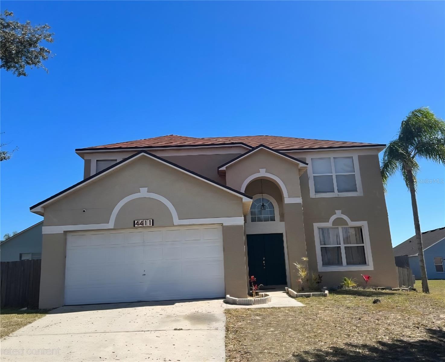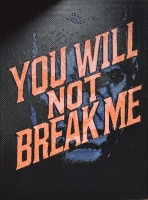PRICED AT ONLY: $2,475
Address: 5320 Lorilawn Drive, ORLANDO, FL 32818
Description
**TWO WEEKS FREE MOVE IN QUICKLY ** Move in today and take advantage of our Two Weeks FREE Rent Special! Secure your new home now and enjoy instant savings. Valid for a limited time only dont miss out! Welcome to 5320 Lorilawn Drive a beautifully maintained single family home offering comfort, convenience, and modern style in one of Orlandos most desirable residential areas. This spacious property features 4 bedrooms and 2.1 bathrooms, with an open concept floor plan that creates a bright and inviting atmosphere. Conveniently located near major highways, shopping centers, restaurants, and local schools, this home offers easy access to Downtown Orlando, Universal Studios, and surrounding areas. Application fee of $75.00 per applicant, non refundable. Applies to all individuals aged 18 and over. Pets accepted on a case by case basis. Pet Fee $350, owner must approve. Application Required Person 18 Years or older, minimum requirements include credit score of 600 0 or better, verifiable gross monthly income of 2.5x or more the monthly rent, no evictions or landlord tenant collections. Call today to schedule a tour.
Property Location and Similar Properties
Payment Calculator
- Principal & Interest -
- Property Tax $
- Home Insurance $
- HOA Fees $
- Monthly -
For a Fast & FREE Mortgage Pre-Approval Apply Now
Apply Now
 Apply Now
Apply Now- MLS#: S5135478 ( Residential Lease )
- Street Address: 5320 Lorilawn Drive
- Viewed: 40
- Price: $2,475
- Price sqft: $1
- Waterfront: No
- Year Built: 2006
- Bldg sqft: 3291
- Bedrooms: 4
- Total Baths: 3
- Full Baths: 2
- 1/2 Baths: 1
- Garage / Parking Spaces: 2
- Days On Market: 24
- Additional Information
- Geolocation: 28.6089 / -81.4878
- County: ORANGE
- City: ORLANDO
- Zipcode: 32818
- Subdivision: Robinson Hills
- Elementary School: Lake Como Elem
- Middle School: Robinswood Middle
- High School: Lake Nona High
- Provided by: COASTAL PIONEER REALTY
- Contact: Mike Bolanos Bonilla
- 813-563-8100

- DMCA Notice
Features
Building and Construction
- Covered Spaces: 0.00
- Exterior Features: Rain Gutters
- Flooring: Carpet, Laminate
- Living Area: 2868.00
Land Information
- Lot Features: In County, Sidewalk, Paved
School Information
- High School: Lake Nona High
- Middle School: Robinswood Middle
- School Elementary: Lake Como Elem
Garage and Parking
- Garage Spaces: 2.00
- Open Parking Spaces: 0.00
Utilities
- Carport Spaces: 0.00
- Cooling: Central Air
- Heating: Central
- Pets Allowed: Breed Restrictions, Cats OK, Dogs OK
- Utilities: Cable Available, Cable Connected, Electricity Connected
Finance and Tax Information
- Home Owners Association Fee: 0.00
- Insurance Expense: 0.00
- Net Operating Income: 0.00
- Other Expense: 0.00
Other Features
- Appliances: Range, Refrigerator
- Association Name: N/A
- Country: US
- Furnished: Unfurnished
- Interior Features: Ceiling Fans(s)
- Levels: Two
- Area Major: 32818 - Orlando/Hiawassee/Pine Hills
- Occupant Type: Vacant
- Parcel Number: 02-22-28-7561-05-150
- Views: 40
Owner Information
- Owner Pays: None
Nearby Subdivisions
Similar Properties
Contact Info
- The Real Estate Professional You Deserve
- Mobile: 904.248.9848
- phoenixwade@gmail.com








