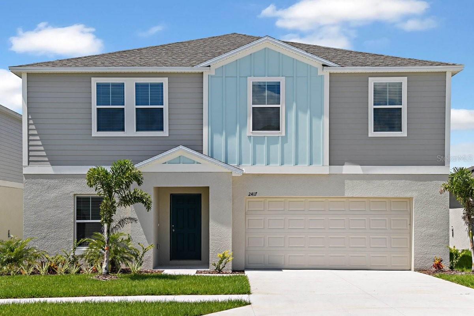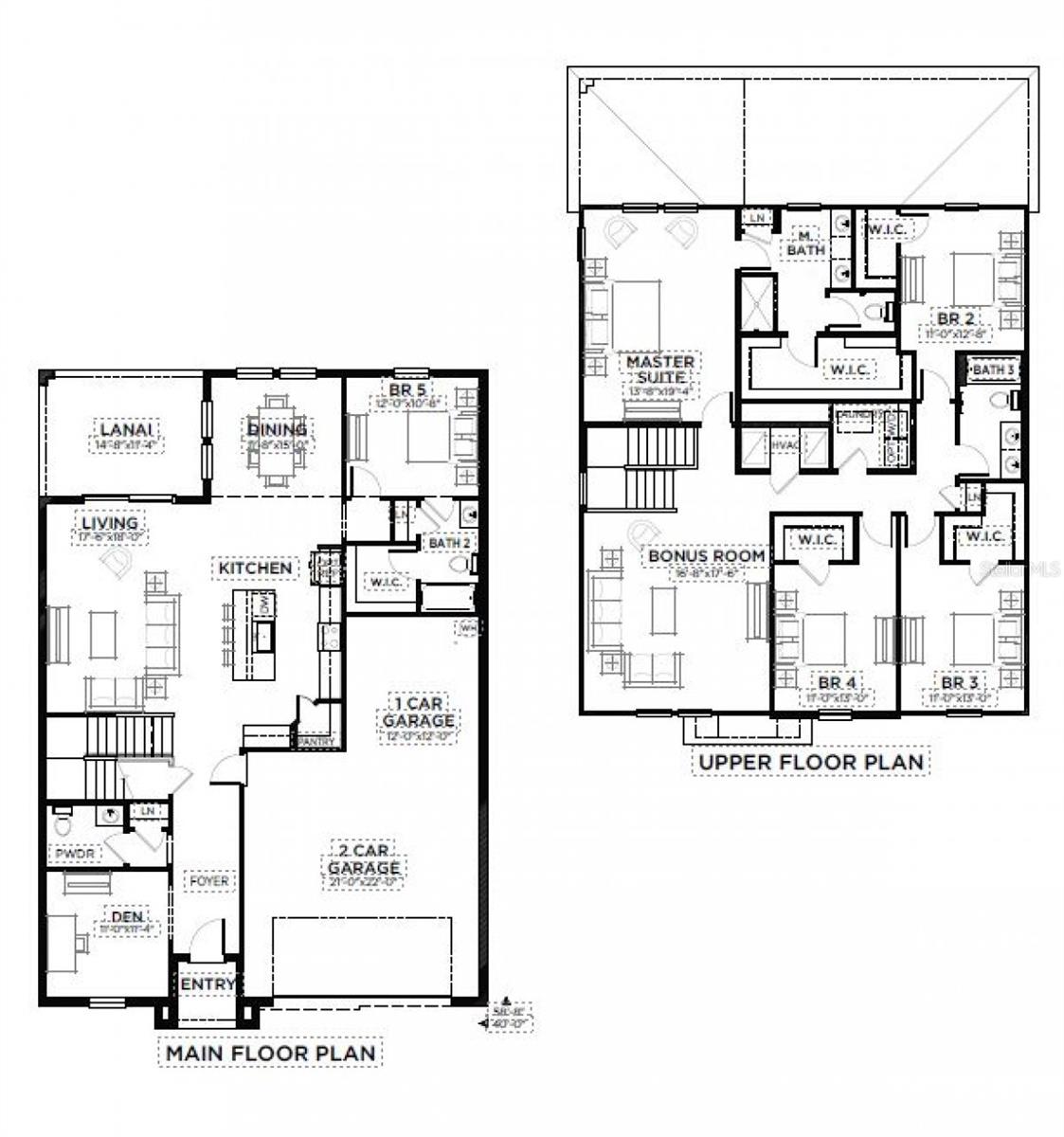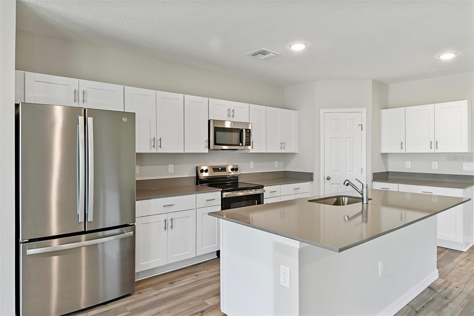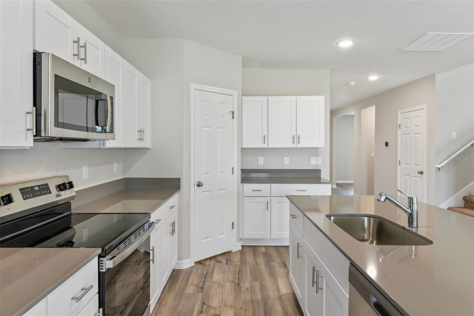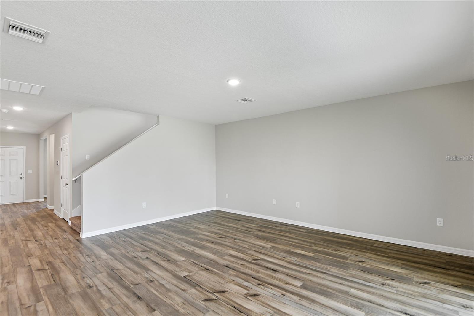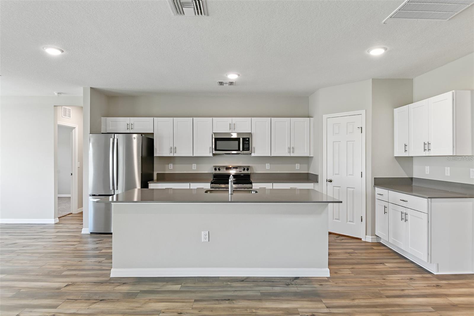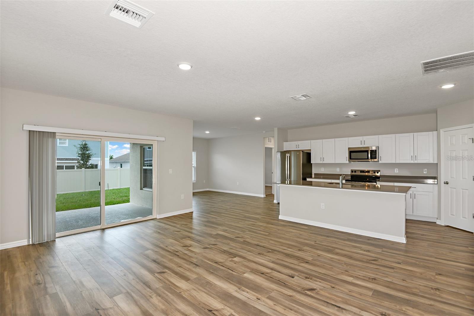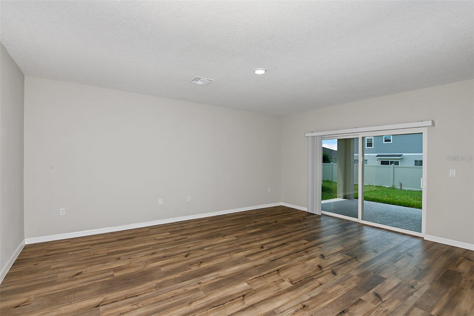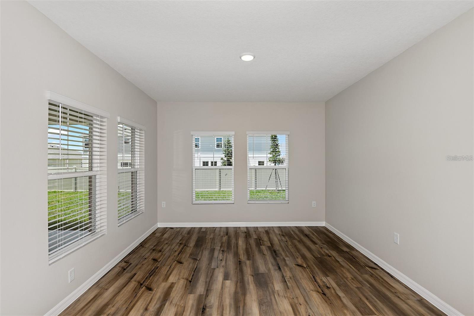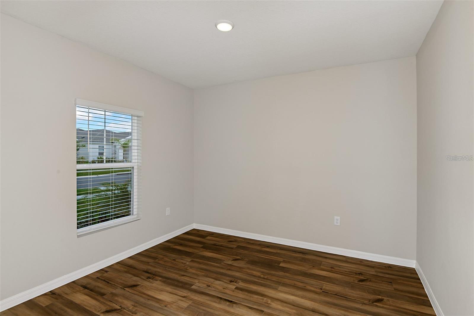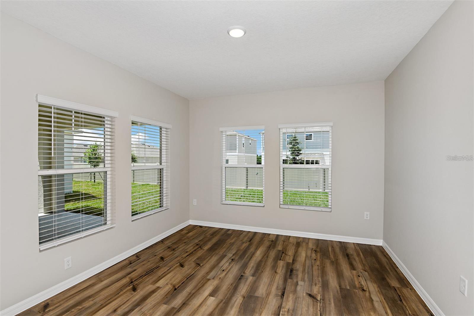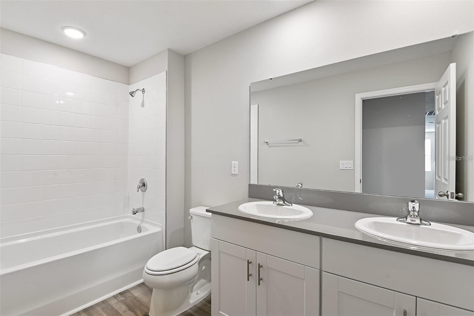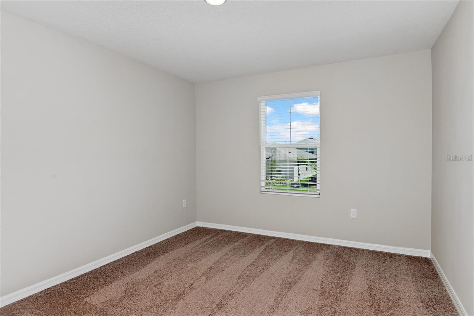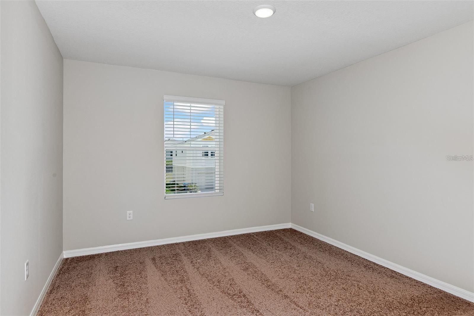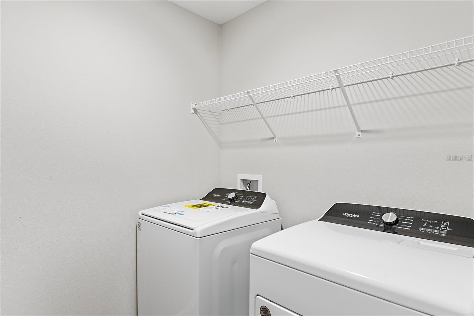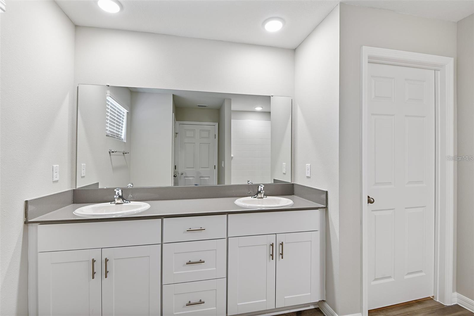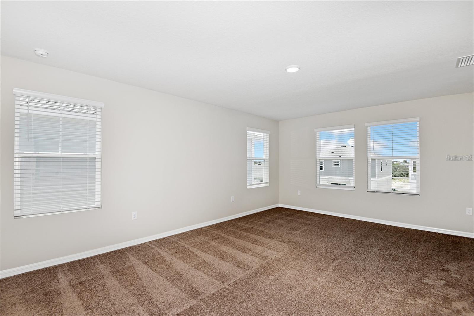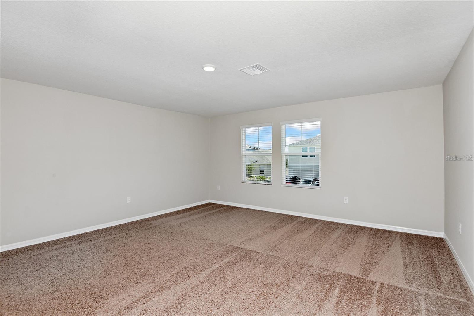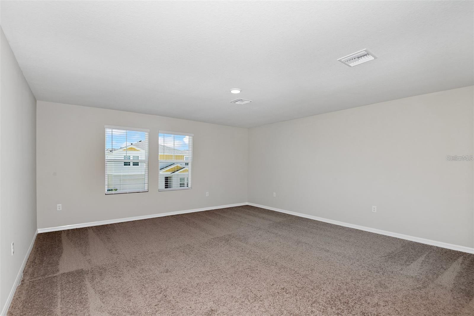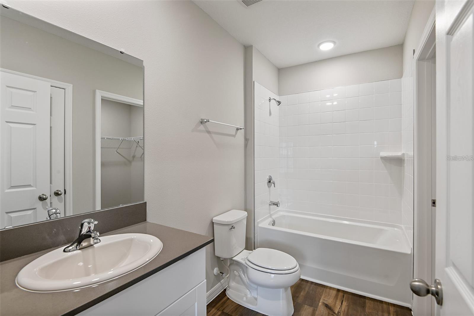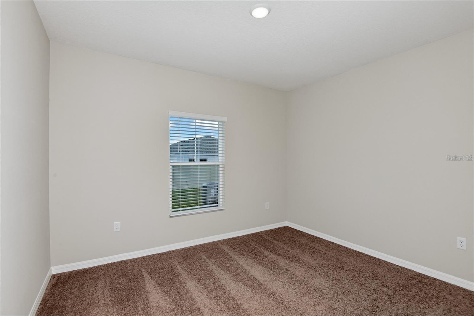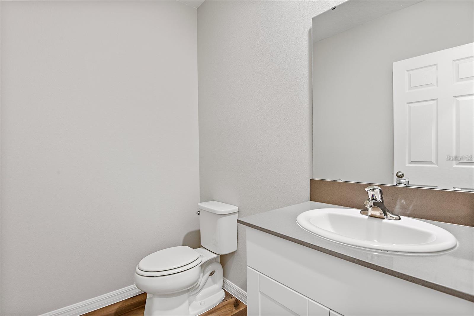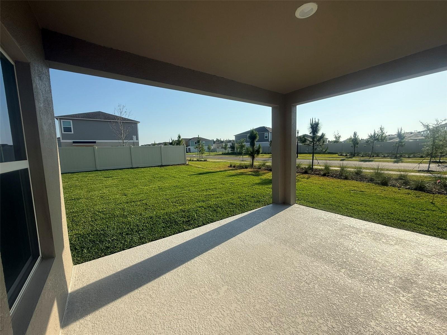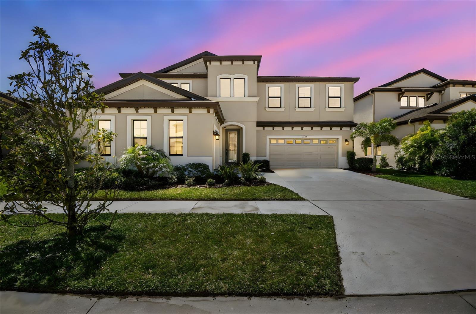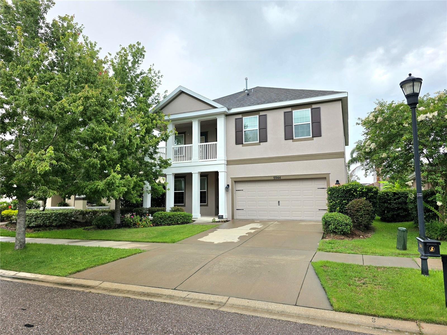PRICED AT ONLY: $4,150
Address: 14761 Summer Branch Drive, LITHIA, FL 33547
Description
Spacious 5 Bedroom Home with In Law Suite + Optional 6th Bedroom in the Desirable Hawkstone Community!
Welcome to the stunning Gabriella model, ideally located on a premium corner lot in the highly sought after Hawkstone community! This expansive residence offers 5 bedrooms, 3.5 bathrooms, a versatile den/office that can easily serve as a 6th bedroom, and a 3 car garageproviding all the space you need for comfort and flexibility.
The first floor features a private in law suite with a spacious walk in closetperfect for guests or multi generational living. Upstairs, the oversized primary suite serves as a luxurious retreat, while the generously sized secondary bedrooms offer room for everyone.
Enjoy meals and gatherings in the large dining area just off the kitchen, and take advantage of the flexible den/office/6th bedroom, perfect for working from home or accommodating extended family. The backyard includes a partial privacy fence, offering added seclusion from neighboring homes.
Washer and dryer are included, making your move in seamless and convenient.
Located in a top rated school district and offering quick access to major highways, shopping, dining, and employment centers, this home delivers the perfect balance of space, style, and convenience.
Dont miss your chance to live in one of the areas most vibrant and growing communitiesschedule your private showing today!
Property Location and Similar Properties
Payment Calculator
- Principal & Interest -
- Property Tax $
- Home Insurance $
- HOA Fees $
- Monthly -
For a Fast & FREE Mortgage Pre-Approval Apply Now
Apply Now
 Apply Now
Apply Now- MLS#: L4952818 ( Residential Lease )
- Street Address: 14761 Summer Branch Drive
- Viewed: 36
- Price: $4,150
- Price sqft: $1
- Waterfront: No
- Year Built: 2024
- Bldg sqft: 4133
- Bedrooms: 5
- Total Baths: 4
- Full Baths: 3
- 1/2 Baths: 1
- Garage / Parking Spaces: 3
- Days On Market: 77
- Additional Information
- Geolocation: 27.805 / -82.2219
- County: HILLSBOROUGH
- City: LITHIA
- Zipcode: 33547
- Subdivision: Hawkstone
- Elementary School: Pinecrest HB
- Middle School: Barrington Middle
- High School: Newsome HB
- Provided by: KELLER WILLIAMS REALTY SMART
- Contact: YiShin Wiggs
- 863-577-1234

- DMCA Notice
Features
Building and Construction
- Builder Model: Gabriella
- Builder Name: Casa Fresca Homes
- Covered Spaces: 0.00
- Exterior Features: Sliding Doors
- Flooring: Carpet, Luxury Vinyl
- Living Area: 3182.00
Property Information
- Property Condition: Completed
School Information
- High School: Newsome-HB
- Middle School: Barrington Middle
- School Elementary: Pinecrest-HB
Garage and Parking
- Garage Spaces: 3.00
- Open Parking Spaces: 0.00
Eco-Communities
- Water Source: Public
Utilities
- Carport Spaces: 0.00
- Cooling: Central Air
- Heating: Central
- Pets Allowed: Yes
- Sewer: Public Sewer
- Utilities: Natural Gas Connected
Finance and Tax Information
- Home Owners Association Fee: 0.00
- Insurance Expense: 0.00
- Net Operating Income: 0.00
- Other Expense: 0.00
Other Features
- Appliances: Dishwasher, Disposal, Dryer, Microwave, Range, Refrigerator, Washer
- Association Name: Rachel M Welborn
- Country: US
- Furnished: Unfurnished
- Interior Features: High Ceilings, In Wall Pest System, Open Floorplan, Stone Counters, Walk-In Closet(s)
- Levels: Two
- Area Major: 33547 - Lithia
- Occupant Type: Vacant
- Parcel Number: U-08-31-21-D0Q-000035-00013.0
- Views: 36
Owner Information
- Owner Pays: Pest Control
Nearby Subdivisions
B D Hawkstone Ph 2
Channing Park
Channing Park 50-foot Single F
Channing Park 50foot Single F
Fishhawk Ranch Ph 2 Parcels
Fishhawk Ranch Ph 2 Prcl
Fishhawk Ranch Ph 2 Tr 1
Fishhawk Ranch Ph 2 Tract 12 B
Fishhawk Ranch Twnhms Ph
Fishhawk Ranch West Ph 1b1c
Fishhawk Ranch West Twnhms
Hawkstone
Hinton Hawkstone Ph 2a 2b2
Starling Fishhawk Ranch
Starling At Fishhawk Ph Ia
Similar Properties
Contact Info
- The Real Estate Professional You Deserve
- Mobile: 904.248.9848
- phoenixwade@gmail.com
