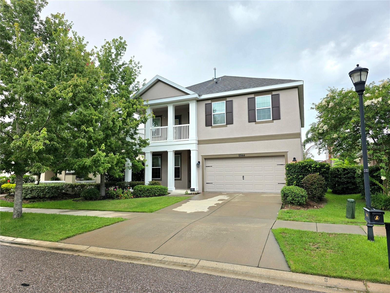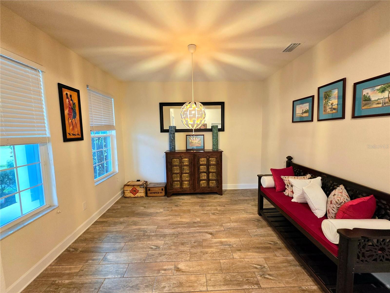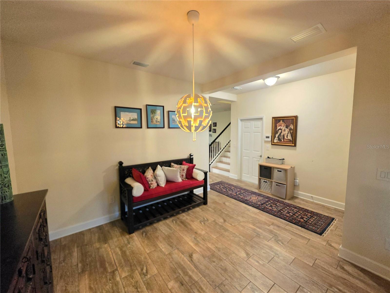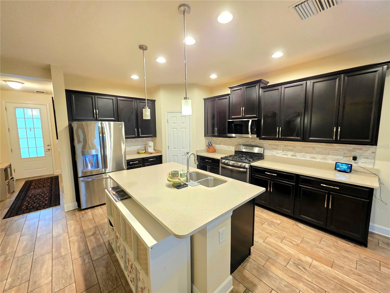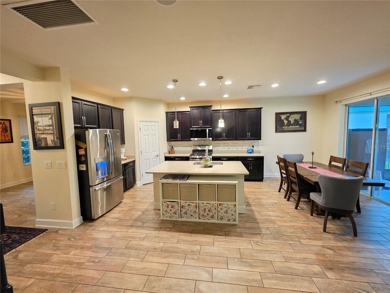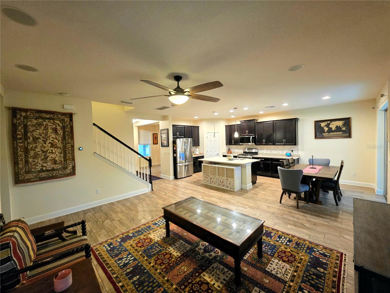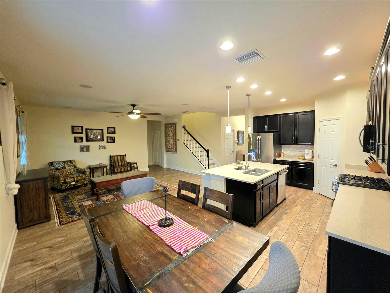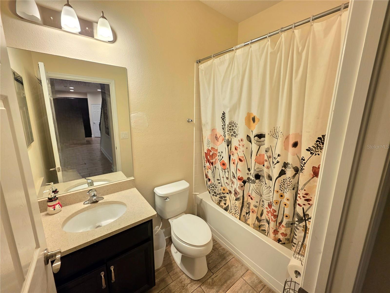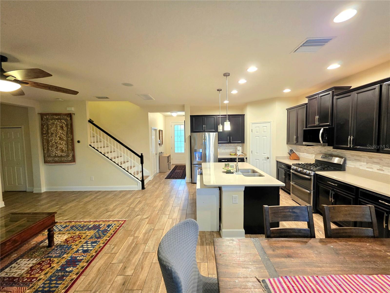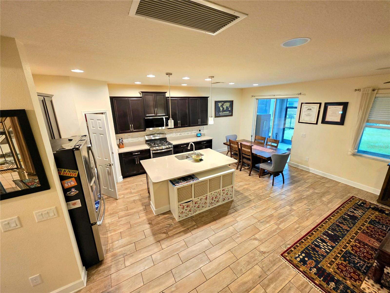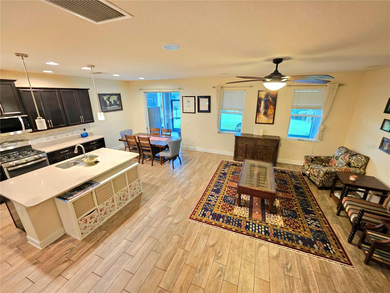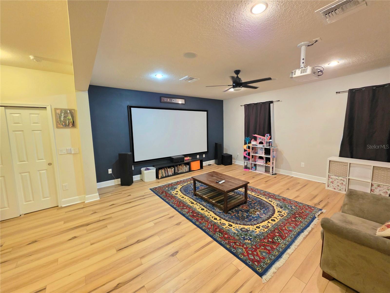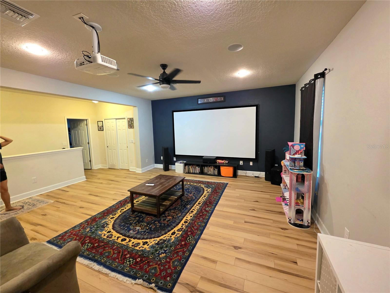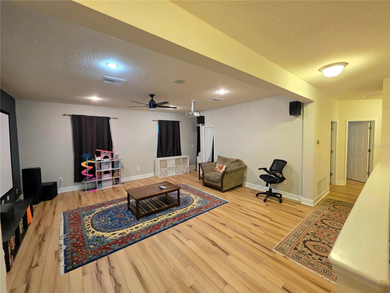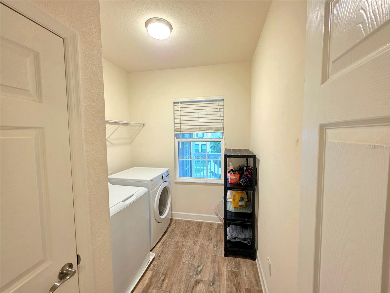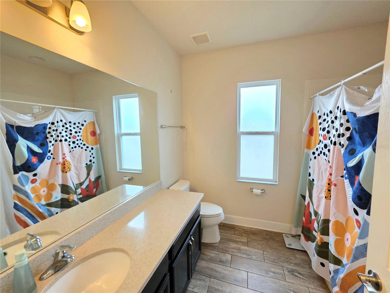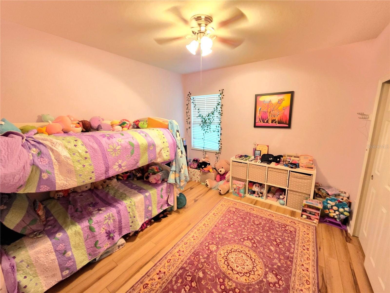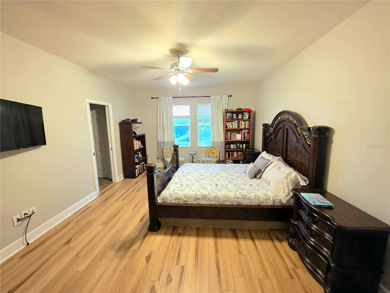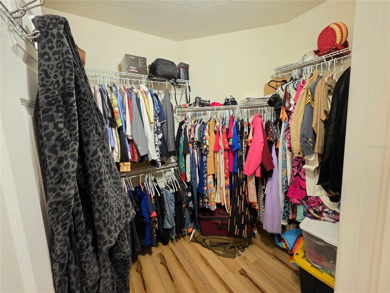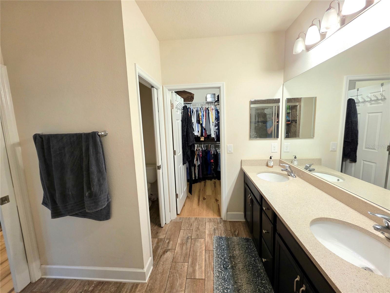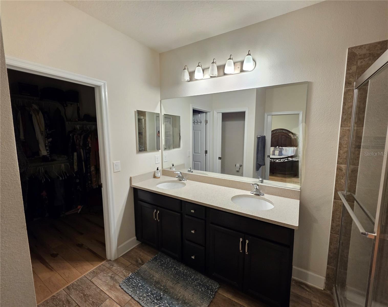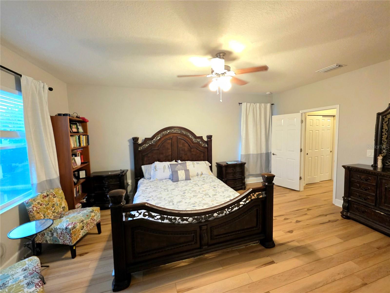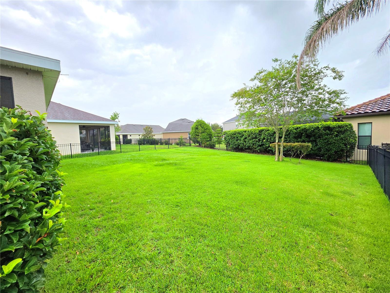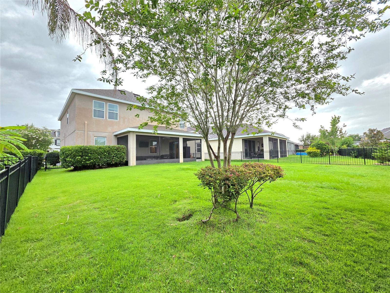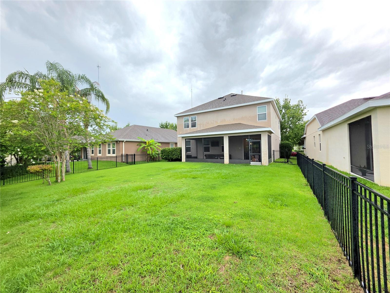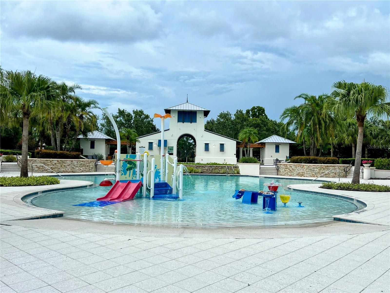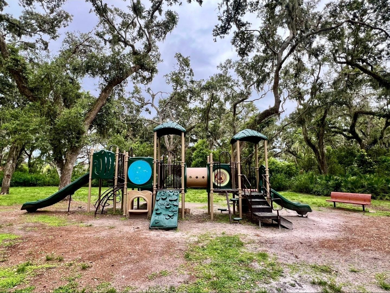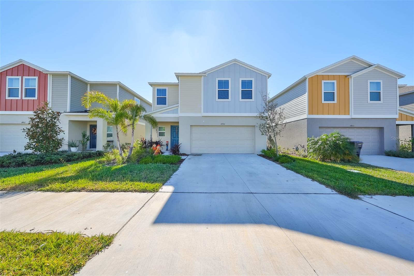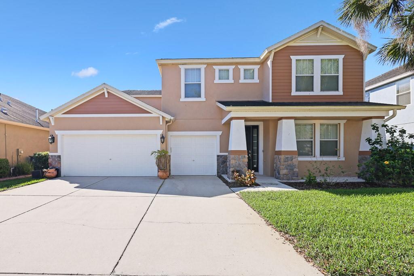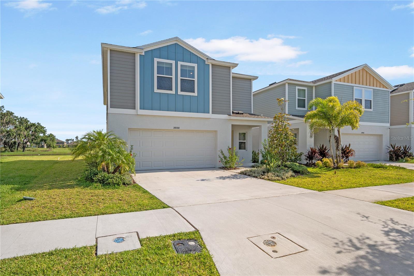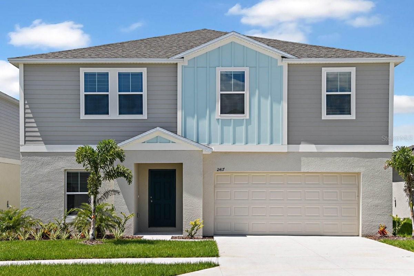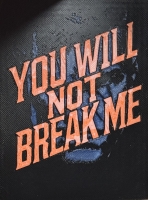PRICED AT ONLY: $3,800
Address: 5944 Jasper Glen Drive, LITHIA, FL 33547
Description
Gorgeous Rental located in the desirable Subdivision of FishHawk West! This Beautiful two story home features 4 bedrooms, 3 bathrooms, and a 2 car garage, offering over 2,500 sq. ft. of living space and more than 3,500 sq. ft. under roof. Built with Energy Star efficiency, it ensures exceptionally low utility costs. Welcoming porches in the front and back set the tone for relaxation, while an inviting upstairs balcony offers a perfect spot to wave hello to neighbors. Through the decorator front door, you'll find a beautifully designed interior with rich colors, high volume ceilings, and Level 5 tile flooring that mimics the warmth of wood. The heart of the home is the spacious family room and kitchenan ideal space for daily living and entertaining. The stunning kitchen boasts dark mocha 42 cabinets with crown molding, gleaming granite countertops, stainless steel appliances, and ample space to gather. A cozy eat in nook provides the perfect spot for daily meals. The adjacent family room is oversized, offering plenty of space to relax and host guests. Step through sliding doors off the nook onto your screened back Porch. Upstairs, a versatile bonus room/loft awaitsperfect for movie nights or a quiet retreat. The owners suite and bath are truly impressive, offering ample space and thoughtful design. Secondary bedrooms are well sized, making them ideal for guests, or family members. Experience resort style living with top tier amenities! This vibrant community offers a lap pool for fitness enthusiasts and a walk in entry family pool for relaxation. The Lakehouse serves as a central hub, featuring a fitness center and a game room for entertainment. Outdoor spaces include playgrounds, dog parks, and scenic trails perfect for cycling and other activities.
Property Location and Similar Properties
Payment Calculator
- Principal & Interest -
- Property Tax $
- Home Insurance $
- HOA Fees $
- Monthly -
For a Fast & FREE Mortgage Pre-Approval Apply Now
Apply Now
 Apply Now
Apply Now- MLS#: TB8393934 ( Residential Lease )
- Street Address: 5944 Jasper Glen Drive
- Viewed: 19
- Price: $3,800
- Price sqft: $1
- Waterfront: No
- Year Built: 2015
- Bldg sqft: 3570
- Bedrooms: 4
- Total Baths: 3
- Full Baths: 3
- Garage / Parking Spaces: 2
- Days On Market: 50
- Additional Information
- Geolocation: 27.8443 / -82.2529
- County: HILLSBOROUGH
- City: LITHIA
- Zipcode: 33547
- Subdivision: Fishhawk Ranch West Ph 1b1c
- Elementary School: Stowers Elementary
- Middle School: Barrington Middle
- High School: Newsome HB
- Provided by: BHHS FLORIDA PROPERTIES GROUP
- Contact: Christopher Skoff
- 813-643-9977

- DMCA Notice
Features
Building and Construction
- Covered Spaces: 0.00
- Exterior Features: Balcony, Sliding Doors
- Flooring: Carpet, Ceramic Tile
- Living Area: 2565.00
Property Information
- Property Condition: Completed
Land Information
- Lot Features: In County, Level, Sidewalk, Private
School Information
- High School: Newsome-HB
- Middle School: Barrington Middle
- School Elementary: Stowers Elementary
Garage and Parking
- Garage Spaces: 2.00
- Open Parking Spaces: 0.00
- Parking Features: Garage Door Opener, Guest
Eco-Communities
- Green Energy Efficient: Appliances, HVAC, Windows
- Water Source: Public
Utilities
- Carport Spaces: 0.00
- Cooling: Central Air
- Heating: Central, Natural Gas
- Pets Allowed: Yes
- Sewer: Public Sewer
- Utilities: Cable Available, Cable Connected, Electricity Connected, Fire Hydrant, Public, Underground Utilities
Amenities
- Association Amenities: Fence Restrictions, Fitness Center, Park, Playground, Recreation Facilities, Security, Tennis Court(s)
Finance and Tax Information
- Home Owners Association Fee: 0.00
- Insurance Expense: 0.00
- Net Operating Income: 0.00
- Other Expense: 0.00
Rental Information
- Tenant Pays: Carpet Cleaning Fee, Cleaning Fee, Re-Key Fee
Other Features
- Appliances: Dishwasher, Dryer, Microwave, Range, Refrigerator, Tankless Water Heater, Washer
- Association Name: FishHawk West HOA
- Association Phone: 813-515-5933
- Country: US
- Furnished: Unfurnished
- Interior Features: Ceiling Fans(s), Eat-in Kitchen, High Ceilings, Kitchen/Family Room Combo, Solid Wood Cabinets, Walk-In Closet(s), Window Treatments
- Levels: Two
- Area Major: 33547 - Lithia
- Occupant Type: Owner
- Parcel Number: U-25-30-20-9UC-000011-00009.0
- Views: 19
Owner Information
- Owner Pays: Trash Collection
Nearby Subdivisions
Channing Park
Channing Park 50foot Single F
Fishhawk Ranch Ph 1
Fishhawk Ranch Ph 1 Units 1
Fishhawk Ranch Ph 2 Parcels
Fishhawk Ranch Ph 2 Prcl
Fishhawk Ranch Ph 2 Tr 1
Fishhawk Ranch Ph 2 Tract 12 B
Fishhawk Ranch Towncenter Ph 2
Fishhawk Ranch Towncenter Phas
Fishhawk Ranch Twnhms Ph
Fishhawk Ranch West Ph 1b1c
Fishhawk Ranch West Twnhms
Hawkstone
Hinton Hawkstone Ph 2a 2b2
Starling Fishhawk Ranch
Starling At Fishhawk Ph Ia
Similar Properties
Contact Info
- The Real Estate Professional You Deserve
- Mobile: 904.248.9848
- phoenixwade@gmail.com
