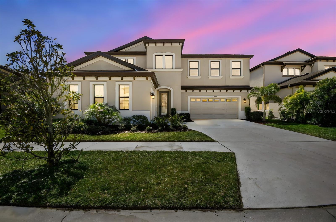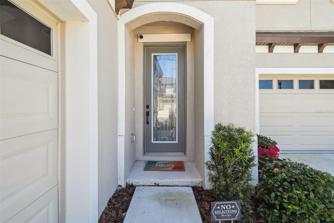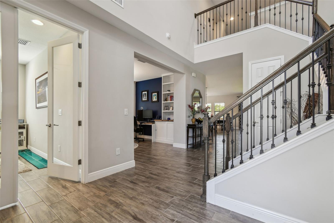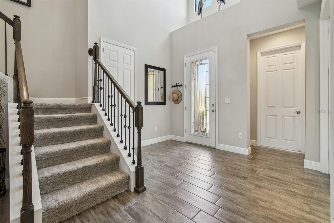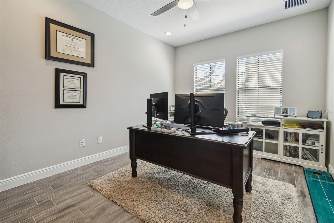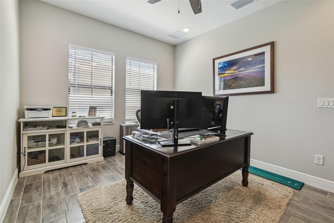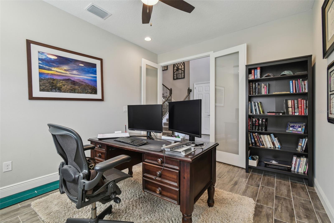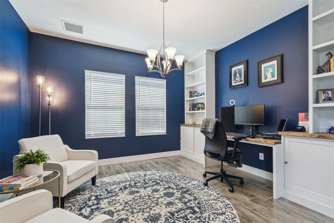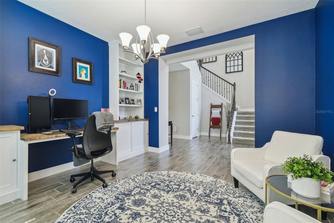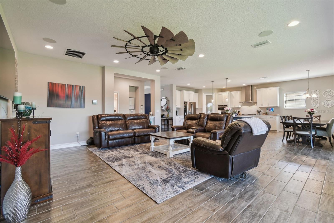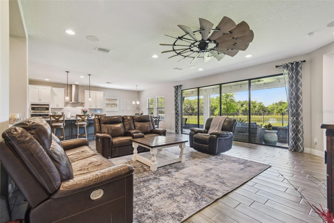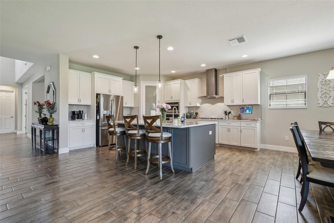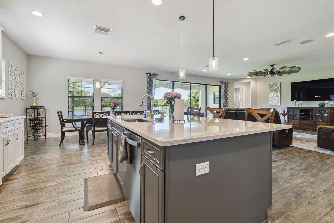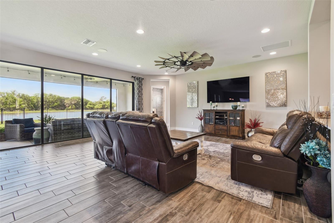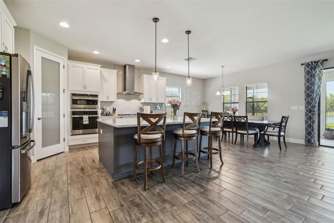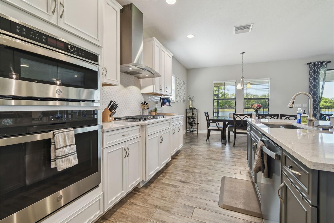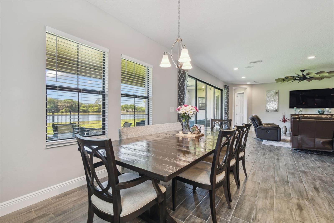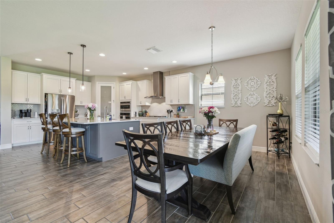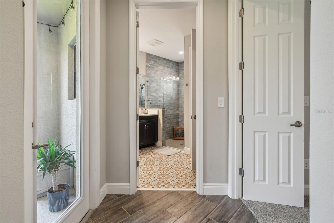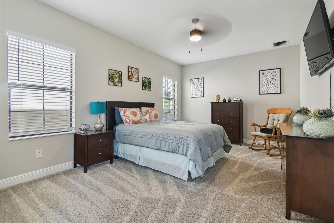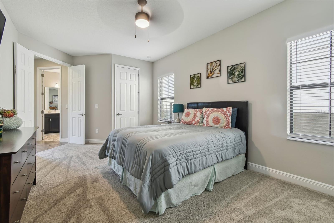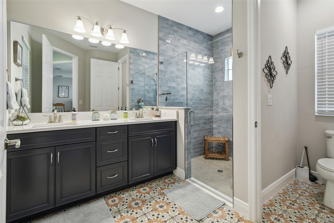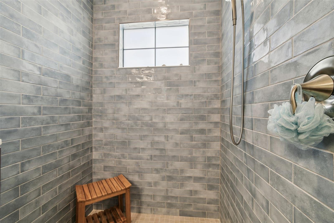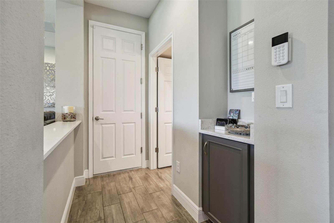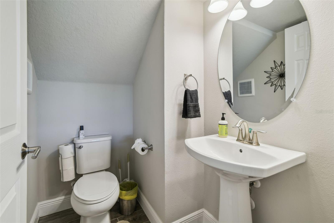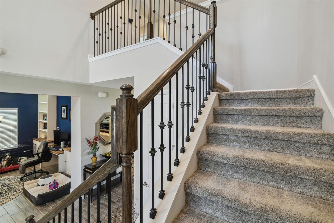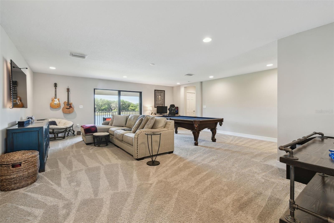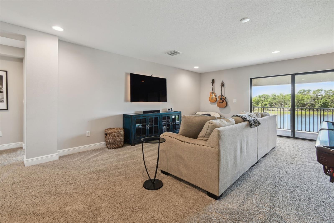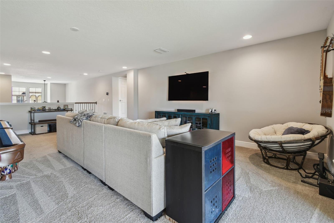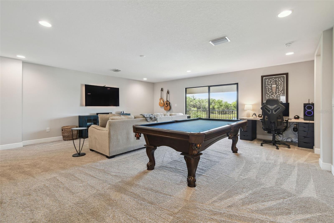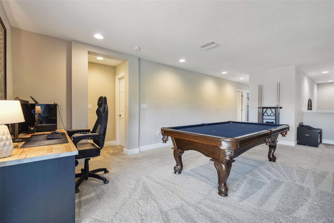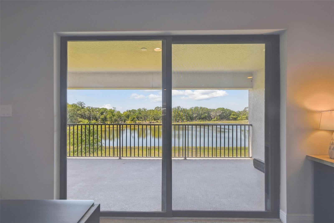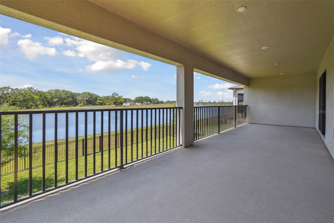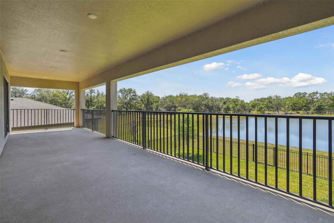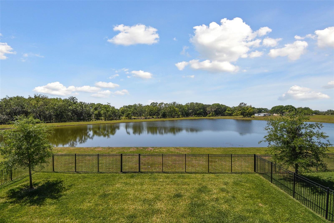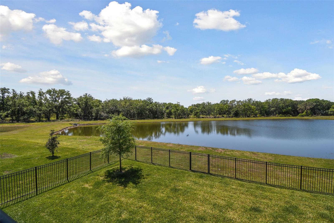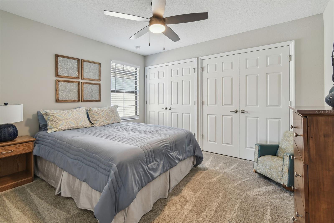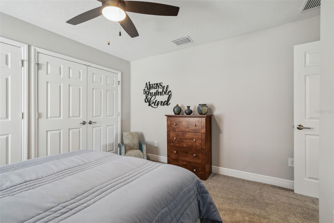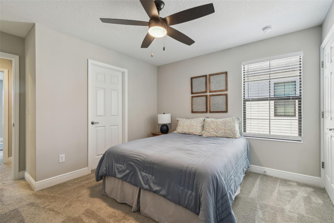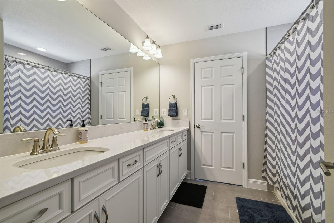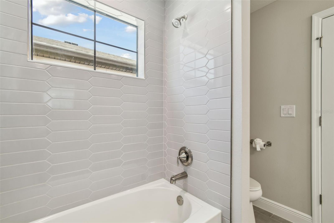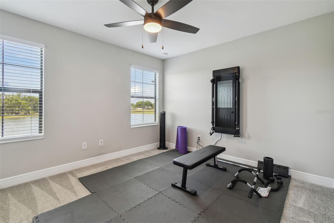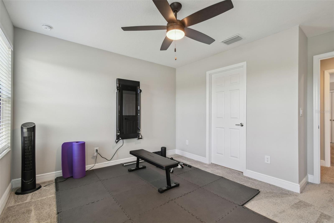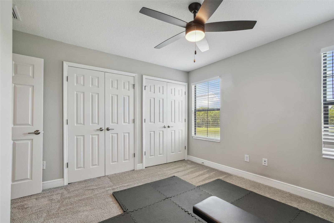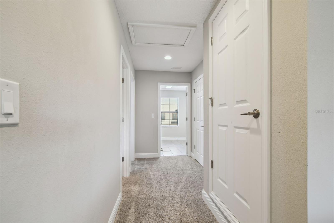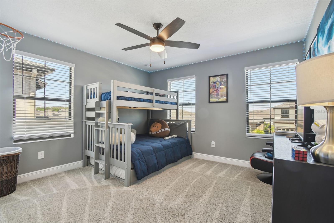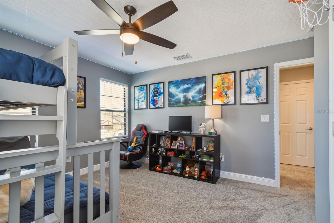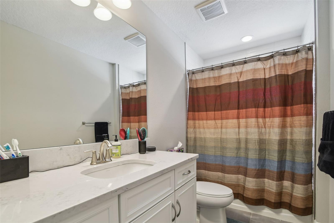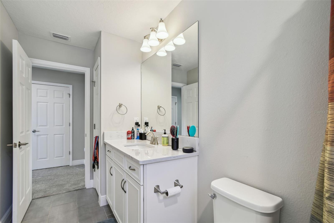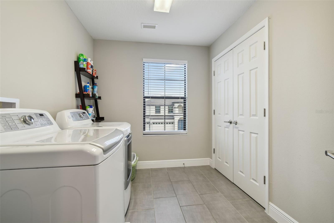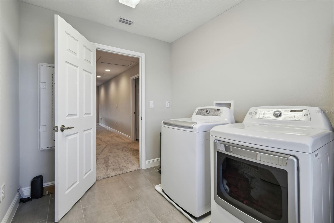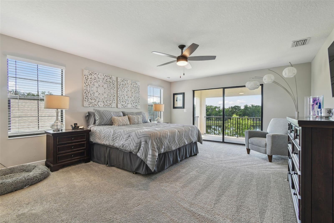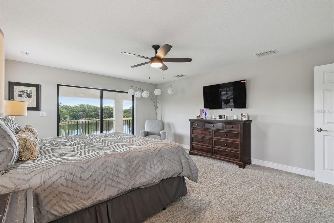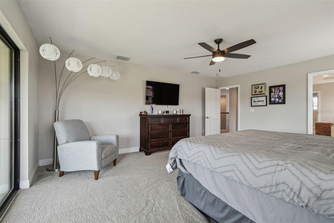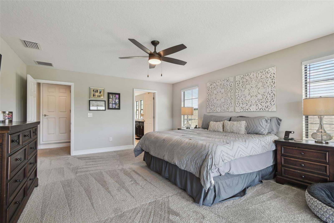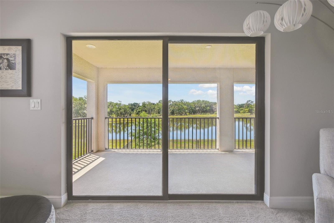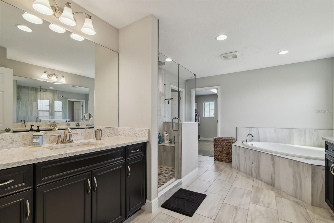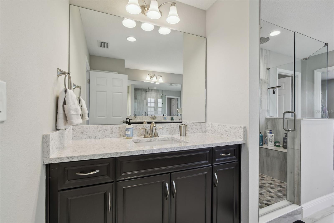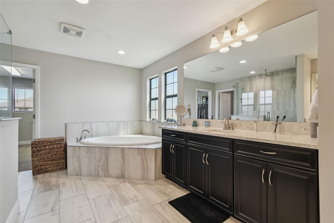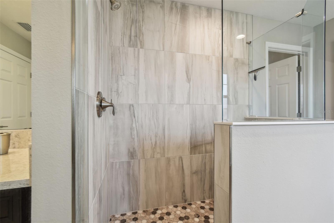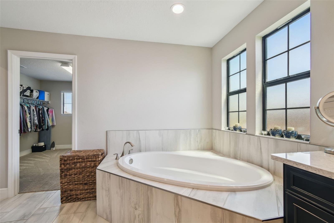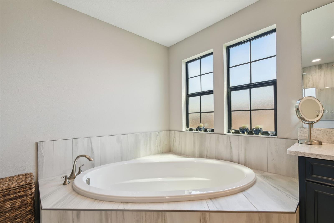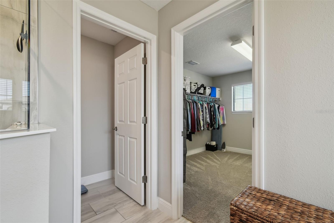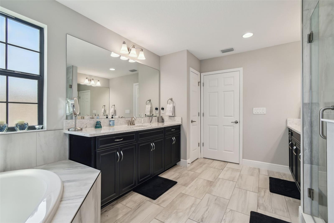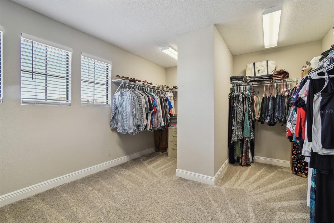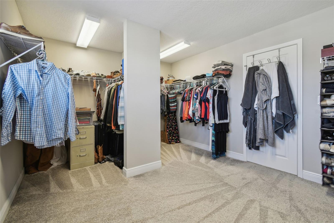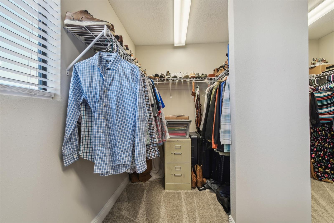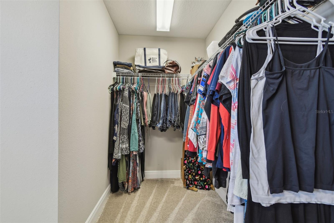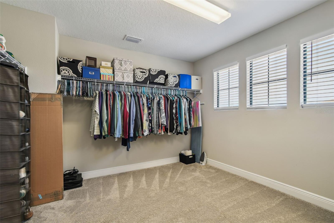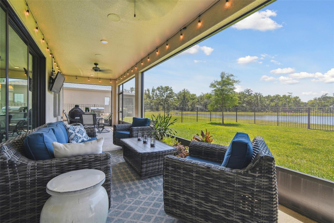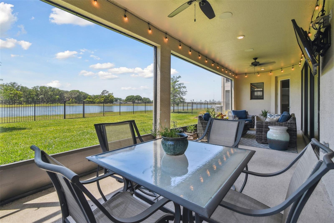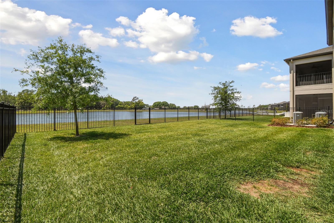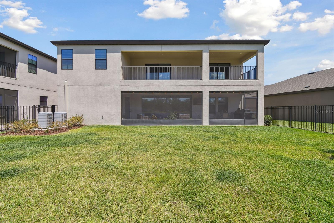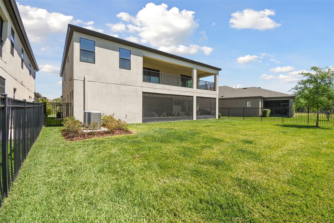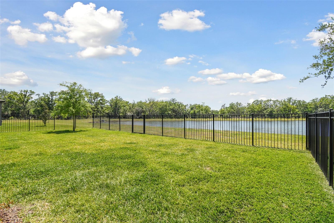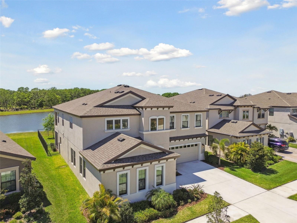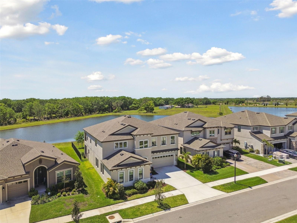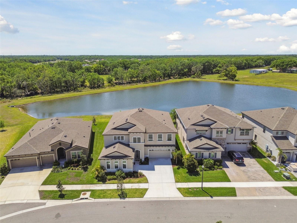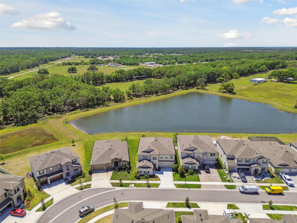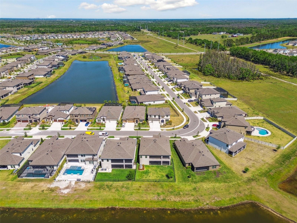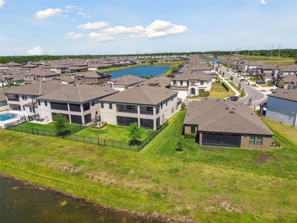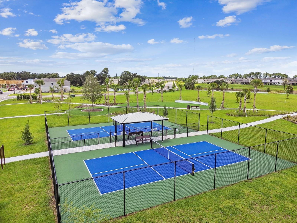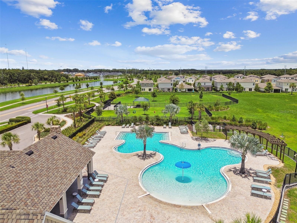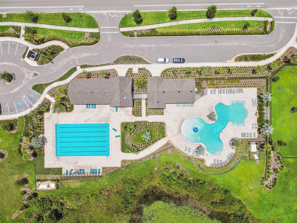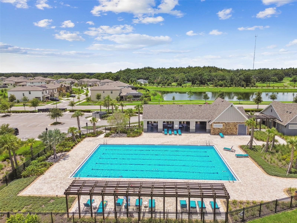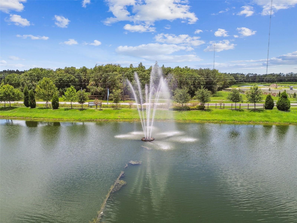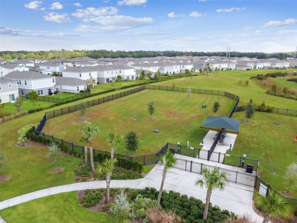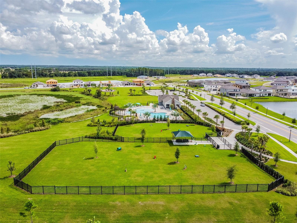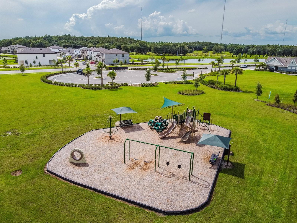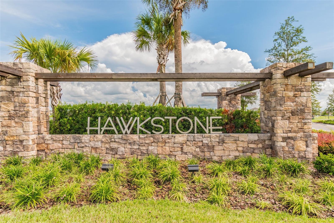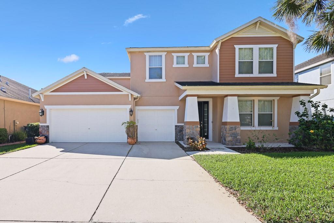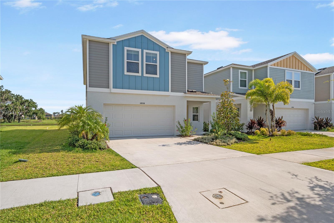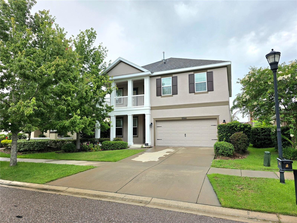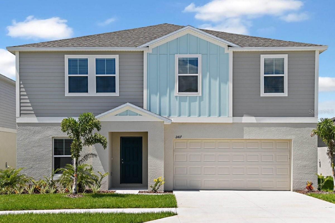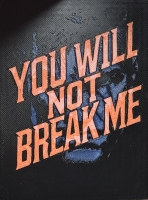PRICED AT ONLY: $4,000
Address: 14439 Woodland Spur Dr, LITHIA, FL 33547
Description
Also Listed For Sale Under MLS# TB8393038. Discover the perfect blend of luxury and comfort in this stunning 5 bedroom, 4.5 bathroom, two story home located in the highly sought after Hawkstone Community. With 4,295 sq. ft. of living space, this nearly new home, built in 2022, offers an open concept layout filled with natural light. The spacious design includes a huge bonus room, a dedicated office, and an additional flex space, making it ideal for families, remote work, or entertaining. The gourmet kitchen boasts modern finishes, ample storage, and a large island, seamlessly connecting to the living and dining areas. Upstairs, the expansive bedrooms provide plenty of space, while the fenced backyard with a serene pond view offers the perfect outdoor retreat. A 3 car garage provides ample parking and storage. As part of the Hawkstone Community, residents enjoy access to resort style amenities, including a lagoon style pool with a splash pad, a playground, and a dog park. Plus, the home is situated near top rated schools, making it an excellent choice for families. Available Now. Dont miss your chance to live in one of the areas most desirable communitiesschedule your tour today!
Property Location and Similar Properties
Payment Calculator
- Principal & Interest -
- Property Tax $
- Home Insurance $
- HOA Fees $
- Monthly -
For a Fast & FREE Mortgage Pre-Approval Apply Now
Apply Now
 Apply Now
Apply Now- MLS#: TB8369255 ( Residential Lease )
- Street Address: 14439 Woodland Spur Dr
- Viewed: 23
- Price: $4,000
- Price sqft: $1
- Waterfront: Yes
- Wateraccess: Yes
- Waterfront Type: Pond
- Year Built: 2022
- Bldg sqft: 5714
- Bedrooms: 5
- Total Baths: 5
- Full Baths: 4
- 1/2 Baths: 1
- Garage / Parking Spaces: 3
- Days On Market: 112
- Additional Information
- Geolocation: 27.8085 / -82.232
- County: HILLSBOROUGH
- City: LITHIA
- Zipcode: 33547
- Subdivision: B D Hawkstone Ph 2
- Elementary School: Pinecrest HB
- Middle School: Barrington Middle
- High School: Newsome HB
- Provided by: INVESTCOR REALTY LLC
- Contact: James Roy
- 813-702-1550

- DMCA Notice
Features
Building and Construction
- Covered Spaces: 0.00
- Exterior Features: Balcony, Hurricane Shutters, Lighting, Sidewalk, Sliding Doors
- Fencing: Fenced, Back Yard
- Flooring: Carpet, Tile
- Living Area: 4295.00
Land Information
- Lot Features: In County, Landscaped, Sidewalk, Paved
School Information
- High School: Newsome-HB
- Middle School: Barrington Middle
- School Elementary: Pinecrest-HB
Garage and Parking
- Garage Spaces: 3.00
- Open Parking Spaces: 0.00
- Parking Features: Driveway, Garage Door Opener
Eco-Communities
- Water Source: Public
Utilities
- Carport Spaces: 0.00
- Cooling: Central Air
- Heating: Central
- Pets Allowed: Breed Restrictions, Number Limit, Pet Deposit, Yes
- Sewer: Public Sewer
- Utilities: Cable Connected, Electricity Connected, Natural Gas Connected, Sewer Connected, Underground Utilities, Water Connected
Finance and Tax Information
- Home Owners Association Fee: 0.00
- Insurance Expense: 0.00
- Net Operating Income: 0.00
- Other Expense: 0.00
Rental Information
- Tenant Pays: Carpet Cleaning Fee, Cleaning Fee, Re-Key Fee
Other Features
- Appliances: Cooktop, Dishwasher, Disposal, Gas Water Heater, Microwave, Range, Range Hood, Refrigerator, Water Softener
- Association Name: Rizetta & Company
- Association Phone: 813-533-2950
- Country: US
- Furnished: Unfurnished
- Interior Features: Ceiling Fans(s), Eat-in Kitchen, Kitchen/Family Room Combo, Open Floorplan, Stone Counters, Thermostat, Walk-In Closet(s), Window Treatments
- Levels: Two
- Area Major: 33547 - Lithia
- Occupant Type: Owner
- Parcel Number: U-05-31-21-C2S-000011-00017.0
- Possession: Rental Agreement
- View: Water
- Views: 23
Owner Information
- Owner Pays: Pest Control, Trash Collection
Nearby Subdivisions
B D Hawkstone Ph 2
Channing Park
Channing Park 50foot Single F
Fish Hawk Trails
Fishhawk Ranch Ph 2 Parcels
Fishhawk Ranch Ph 2 Prcl
Fishhawk Ranch Ph 2 Tr 1
Fishhawk Ranch Ph 2 Tract 12 B
Fishhawk Ranch Twnhms Ph
Fishhawk Ranch West Ph 1b1c
Fishhawk Ranch West Twnhms
Hawkstone
Hinton Hawkstone Ph 2a 2b2
Starling Fishhawk Ranch
Starling - Fishhawk Ranch
Starling At Fishhawk Ph Ia
Similar Properties
Contact Info
- The Real Estate Professional You Deserve
- Mobile: 904.248.9848
- phoenixwade@gmail.com
