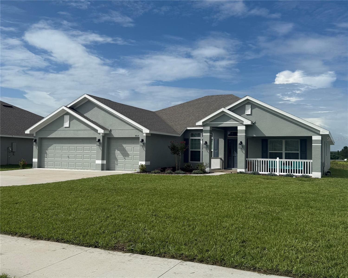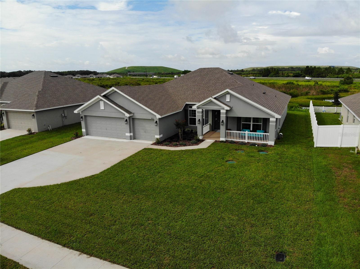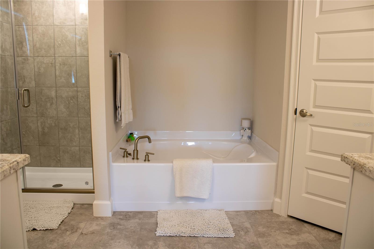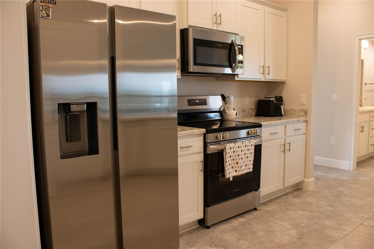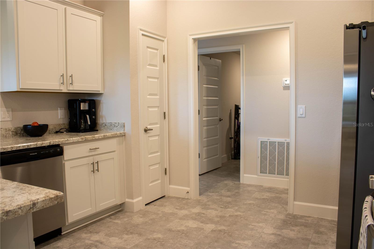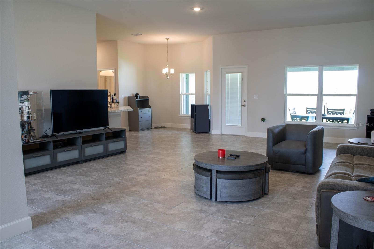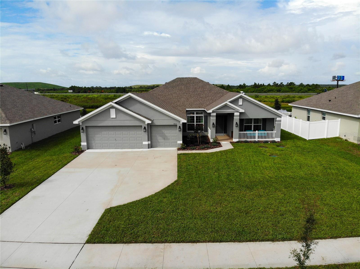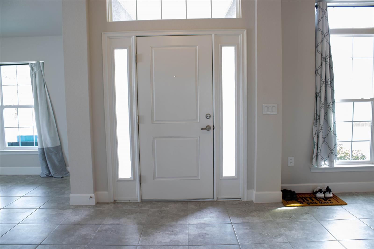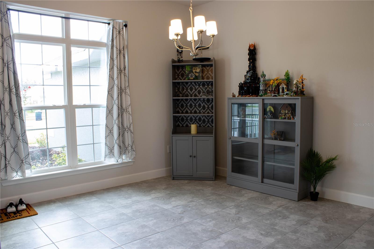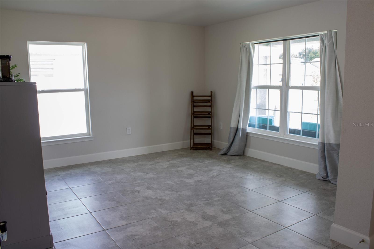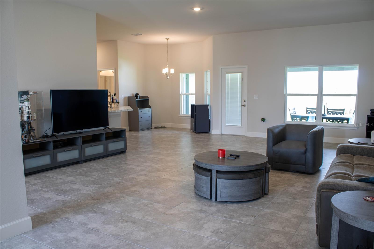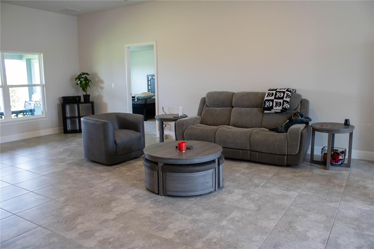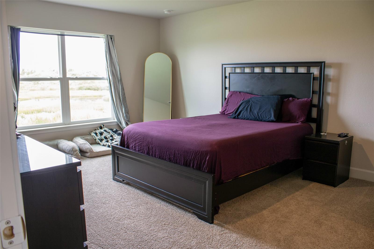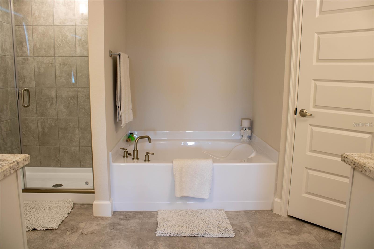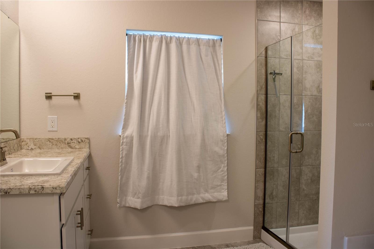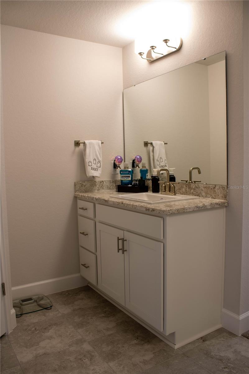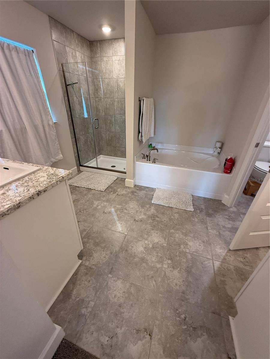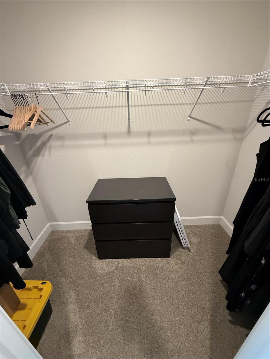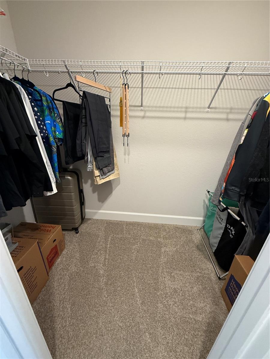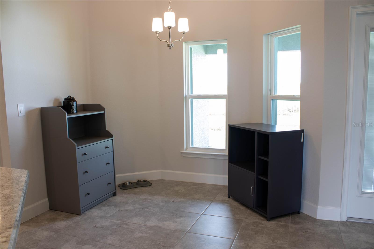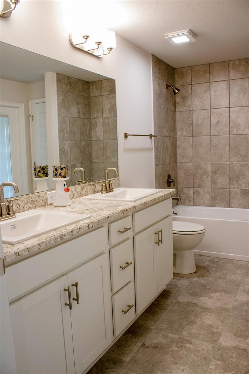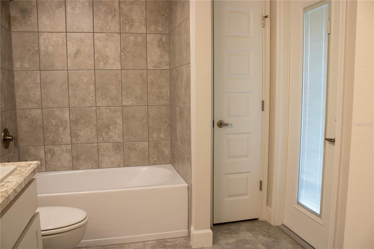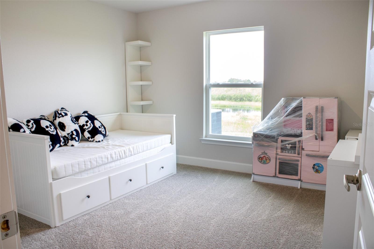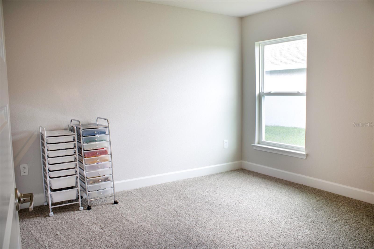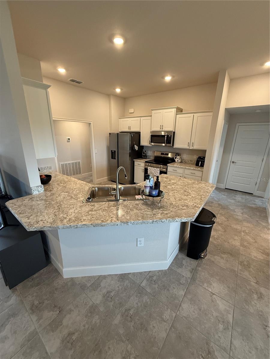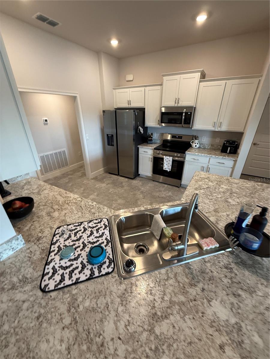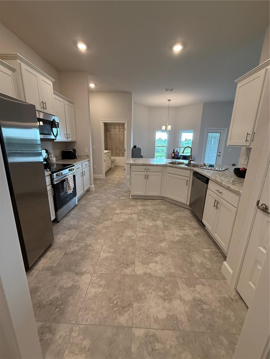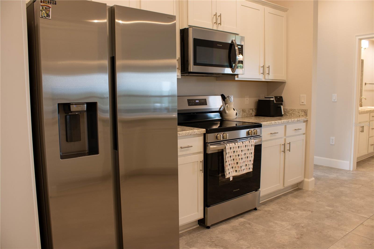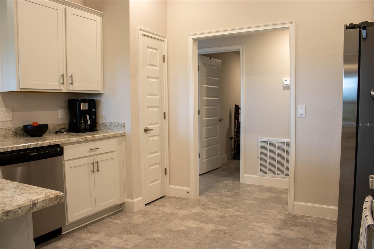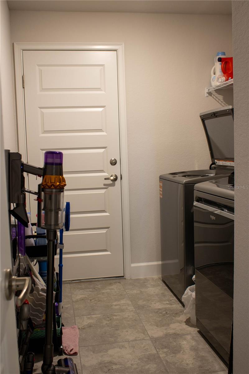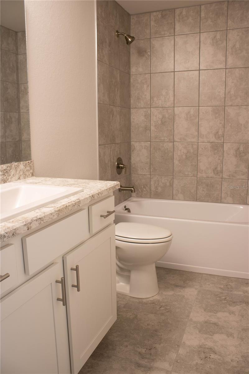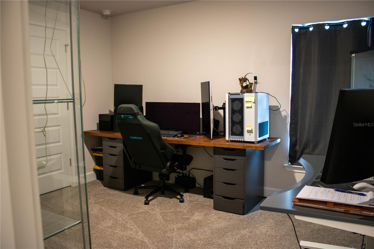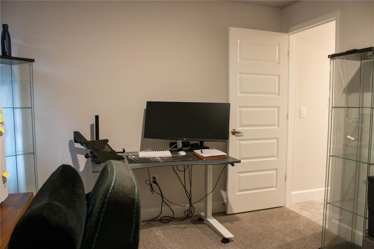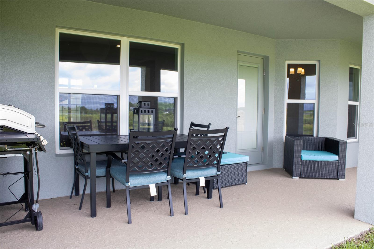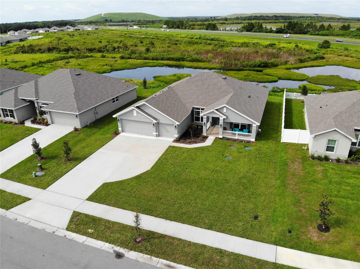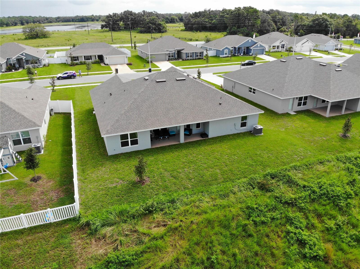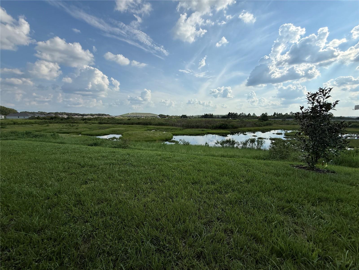PRICED AT ONLY: $376,900
Address: 4019 Tullamore Lane, AUBURNDALE, FL 33823
Description
***$7,000 in rate buy down or closing cost assistance offered to the Buyer from the Seller with an approved offer.*** If you are looking for a new home with an amazing location near the Polk Parkway, a cute front porch, a little more land than usual, and a 3 car garage, this 4 bedroom, 3 full bath, beauty could be the answer you have been looking for. The first thing you will notice is that you have space, inside and out. Also, there will never be rear neighbors and the pond view is very peaceful. The cozy front porch is amazing on a cool winter morning, as is the covered rear lanai perfect for cookouts and sitting around with friends bragging about your favorite ball team. There is a flex room at the front which could be an at home office, formal living space, or den. The dining room is ideal for dinner parties, and the kitchen breakfast bar, and adjacent dinette are great for quick and casual meals. The great room and open plan layout really make the space feel airy, as do all the windows and glass doors that let in loads of natural light. The bright kitchen is the center of the home and will be great for bakers and cooks with all the available counter space. The master suite is set apart from the other bedrooms in this split floor plan design. It has a large bedroom, two separate walk in closets, and the "coup de gras" is the split vanities with separate shower and soaking tub in the main bathroom, heaven. The pool bath is adjacent to two of the bedrooms, has an extra long double vanity, and outdoor access to the lanai. The other secondary bedroom has a next door bathroom room too. There is a laundry room inside with a shelf to place all your supplies. The 3 car garage has a lot of space, plenty for your vehicles and for some storage. This brand new 2025 built Adams home was just purchased, and due to a family emergency the owner must sell now. The washer, dryer and refrigerator do not convey (they just bought them). Please take a look at the pictures. There is a survey on file. If you like what you see, please request a showing immediately. This home is new and below market price. Don't miss out, see it today.
Property Location and Similar Properties
Payment Calculator
- Principal & Interest -
- Property Tax $
- Home Insurance $
- HOA Fees $
- Monthly -
For a Fast & FREE Mortgage Pre-Approval Apply Now
Apply Now
 Apply Now
Apply Now- MLS#: L4955321 ( Residential )
- Street Address: 4019 Tullamore Lane
- Viewed: 46
- Price: $376,900
- Price sqft: $123
- Waterfront: Yes
- Wateraccess: Yes
- Waterfront Type: Pond
- Year Built: 2025
- Bldg sqft: 3075
- Bedrooms: 4
- Total Baths: 3
- Full Baths: 3
- Garage / Parking Spaces: 3
- Days On Market: 60
- Additional Information
- Geolocation: 28.0375 / -81.8317
- County: POLK
- City: AUBURNDALE
- Zipcode: 33823
- Subdivision: Cadence Crossing
- Elementary School: Clarence Boswell Elem
- Middle School: Stambaugh Middle
- High School: Tenoroc Senior
- Provided by: KELLER WILLIAMS REALTY SMART
- Contact: Jared Weggeland
- 863-577-1234

- DMCA Notice
Features
Building and Construction
- Builder Model: 2508 CTG
- Builder Name: Adams Homes
- Covered Spaces: 0.00
- Exterior Features: French Doors, Lighting
- Flooring: Carpet, Ceramic Tile, Concrete
- Living Area: 2508.00
- Roof: Shingle
Property Information
- Property Condition: Completed
Land Information
- Lot Features: Cleared, Landscaped, Level, Oversized Lot, Paved
School Information
- High School: Tenoroc Senior
- Middle School: Stambaugh Middle
- School Elementary: Clarence Boswell Elem
Garage and Parking
- Garage Spaces: 3.00
- Open Parking Spaces: 0.00
- Parking Features: Driveway, Ground Level, Off Street
Eco-Communities
- Water Source: Public
Utilities
- Carport Spaces: 0.00
- Cooling: Central Air
- Heating: Heat Pump
- Pets Allowed: Yes
- Sewer: Septic Tank
- Utilities: Cable Available, Electricity Connected, Phone Available, Water Connected
Finance and Tax Information
- Home Owners Association Fee: 423.76
- Insurance Expense: 0.00
- Net Operating Income: 0.00
- Other Expense: 0.00
- Tax Year: 2024
Other Features
- Accessibility Features: Accessible Entrance, Central Living Area
- Appliances: Dishwasher, Electric Water Heater, Microwave, Range
- Association Name: Prime Community Management
- Association Phone: 863-293-7400
- Country: US
- Interior Features: Eat-in Kitchen, High Ceilings, In Wall Pest System, Open Floorplan, Primary Bedroom Main Floor, Split Bedroom, Thermostat, Vaulted Ceiling(s), Walk-In Closet(s)
- Legal Description: CADENCE CROSSING PHASE 1 PB 193 PGS 1-5 LOT 57
- Levels: One
- Area Major: 33823 - Auburndale
- Occupant Type: Owner
- Parcel Number: 25-28-20-347575-000570
- Possession: Close Of Escrow
- Style: Florida
- View: Park/Greenbelt, Water
- Views: 46
Nearby Subdivisions
Amber Estates
Arietta Palms
Auburn Grove
Auburn Grove Ph I
Auburn Grove Ph Ii
Auburn Grove Phase 1
Auburn Mobile Park
Auburn Oaks
Auburn Preserve
Auburndale Burial Park Replat
Auburndale Heights
Auburndale Lakeside Park
Auburndale Manor
Azalea Park
Baywood Shores First Add
Bentley North
Berkley Rdg Ph 2
Berkley Reserve Rep
Berkley Ridge
Berkley Ridge Ph 01
Brookland Park
Cadence Crossing
Classic View Estates
Classic View Farms
Eagle Point
Edmiston Eslick Add
Enclave At Lake Myrtle
Enclavelk Arietta
Enclavelk Myrtle
Estates Auburndale
Estates Auburndale Ph 02
Estates Of Auburndale
Estatesauburndale Ph 2
Evyln Heights
Flanigan C R Sub
Godfrey Manor
Grimes Woodland Waters
Grove Estates Second Add
Hickory Ranch
Hills Arietta
Hills Of Arietta
Interlochen Subdivision
Jolleys Add
Keystone Manor
Kirkland Lake Estates
Kossuthville Sub
Kossuthville Townsite Sub
Lake Arietta Reserve
Lake Mattie Preserve Estates
Lake Van
Lake Whistler Estates
Lakedale Sub
Mariana Woods
Midway Gardens
Midway Gdns
Not In Subdivision
Not On List
Noxons Sub
Oak Manor
Old Town Redding Sub
Palm Lawn Sub
Prestown Sub
Reserve At Van Oaks
Reserve At Van Oaks Phase
Rogers Landing
Seasons At Mattie Pointe
Seasonsmattie Pointe
Shaddock Estates
St Neots Sub
Summerlake Estates
Sun Acres
The Reserve Van Oaks Ph 1
Triple Lake Sub
Van Lakes Three
Warercrest States
Water Ridge Sub
Watercrest Estates
Waterview
Whatley Estates
Whispering Pines Sub
Whistler Woods
Witham Acres Rep
Contact Info
- The Real Estate Professional You Deserve
- Mobile: 904.248.9848
- phoenixwade@gmail.com
