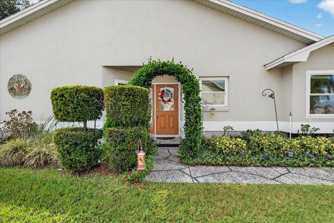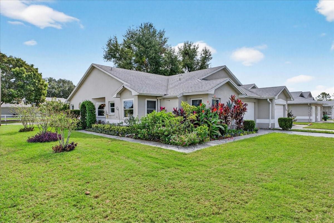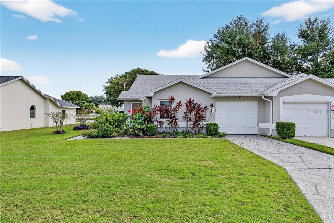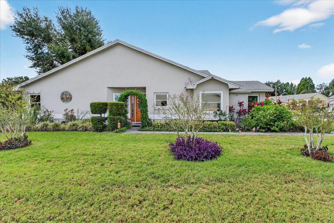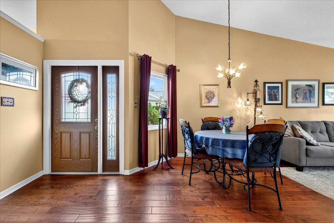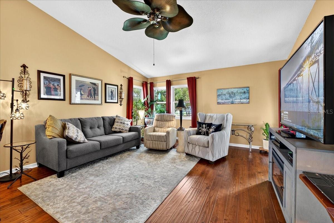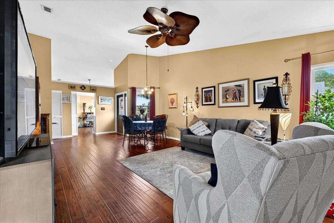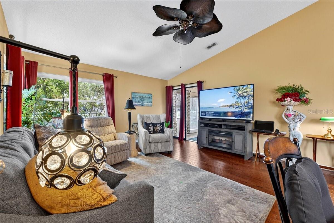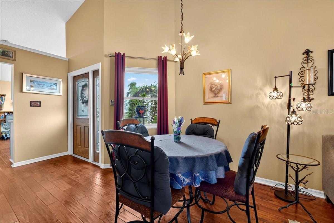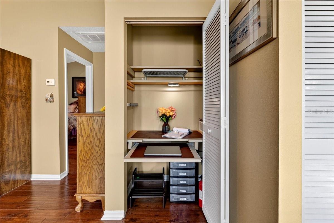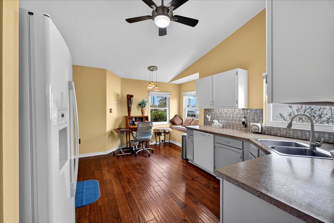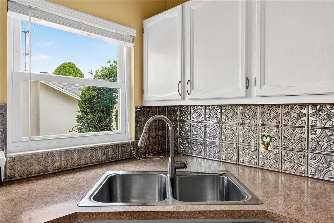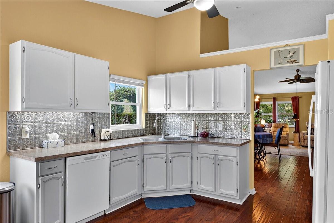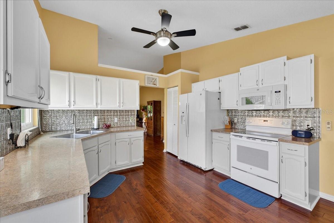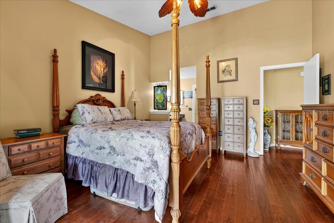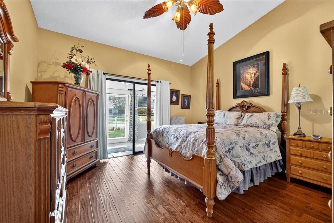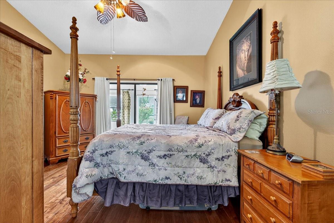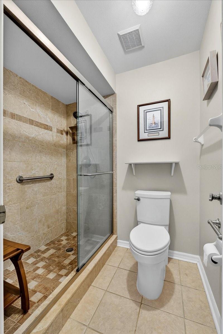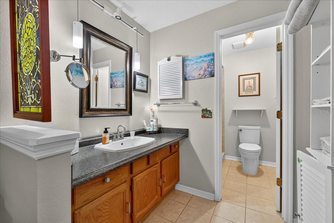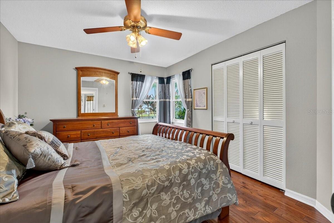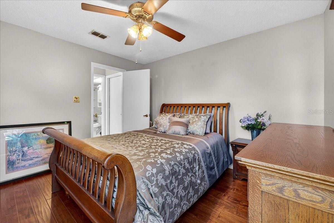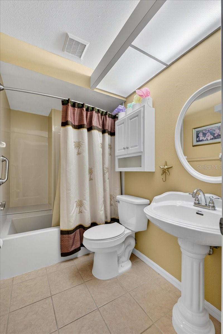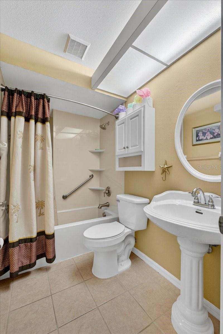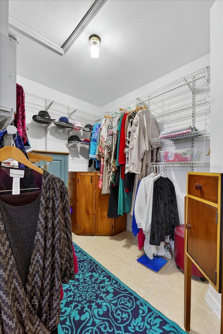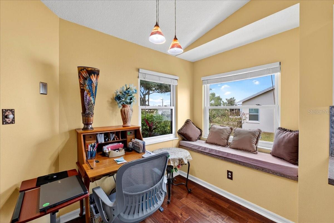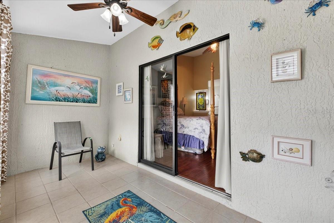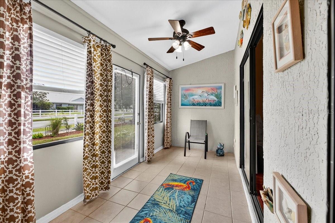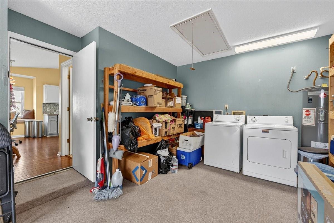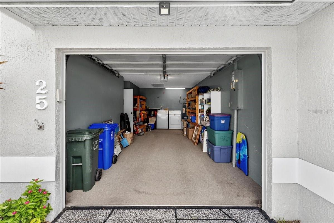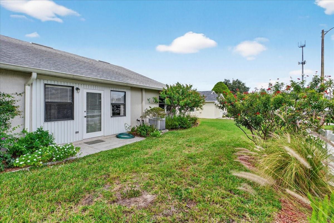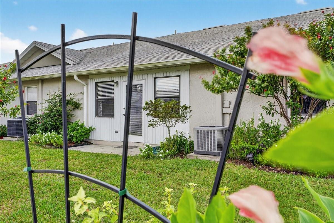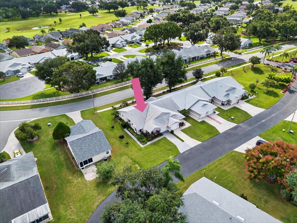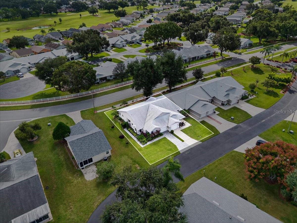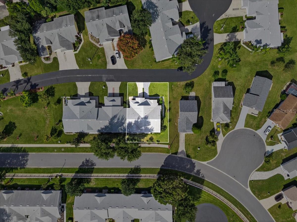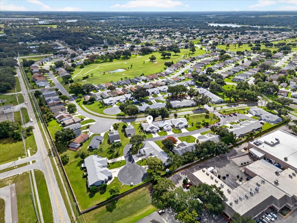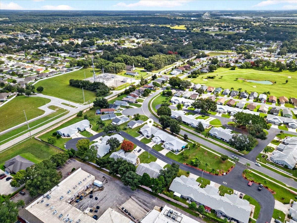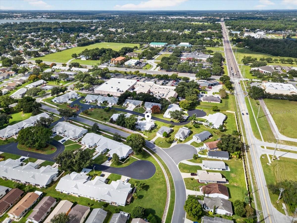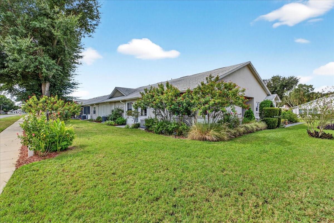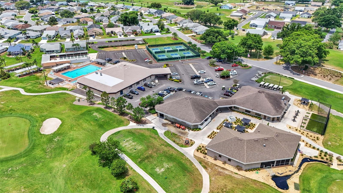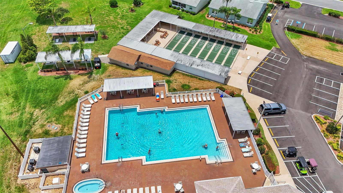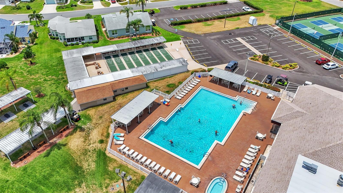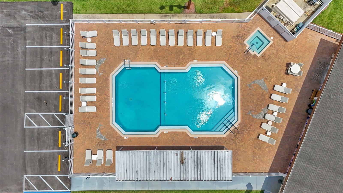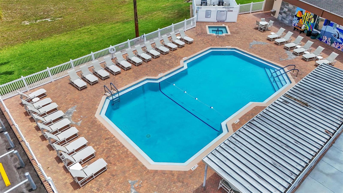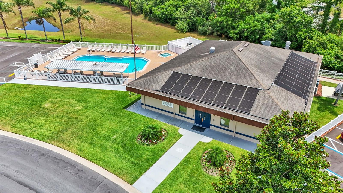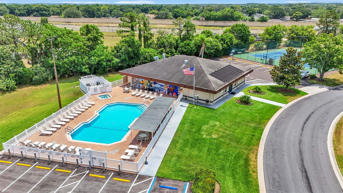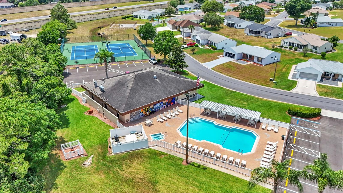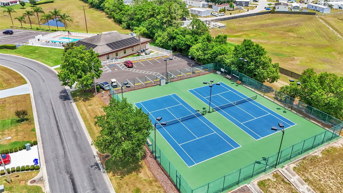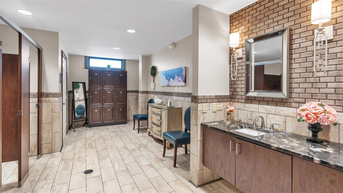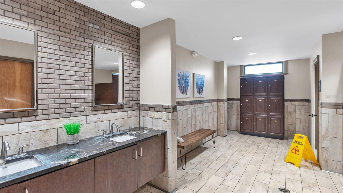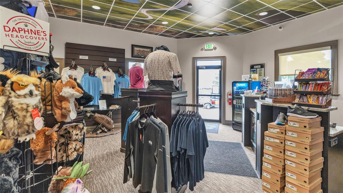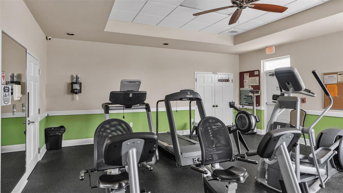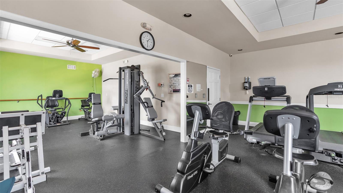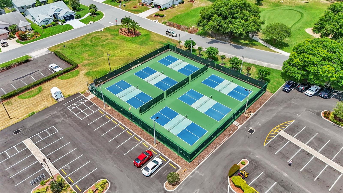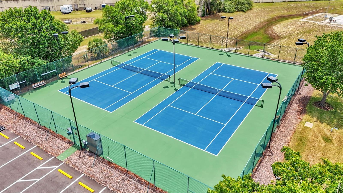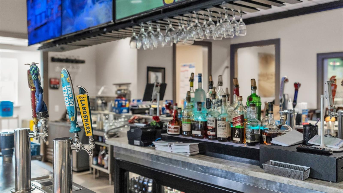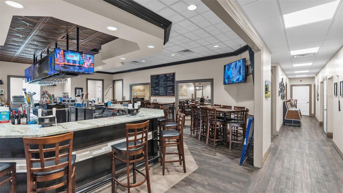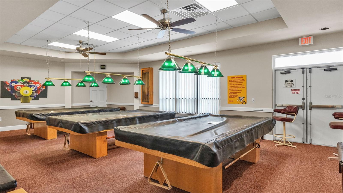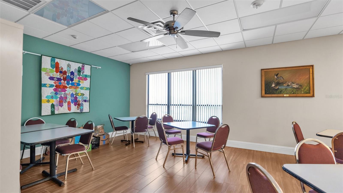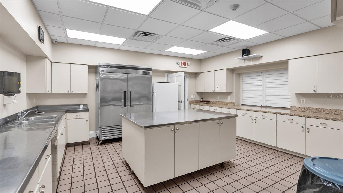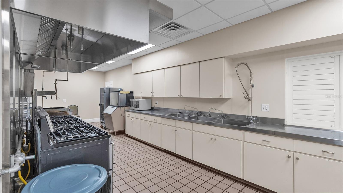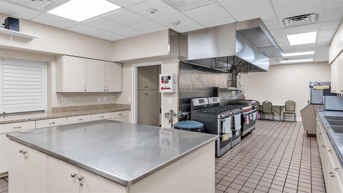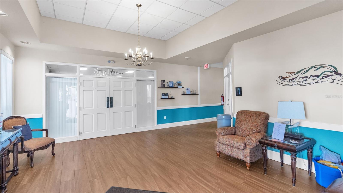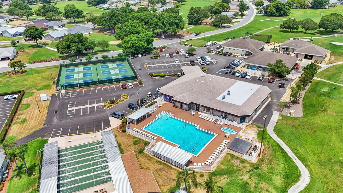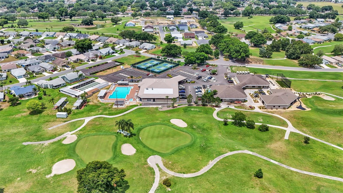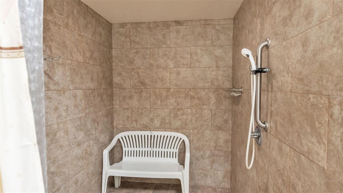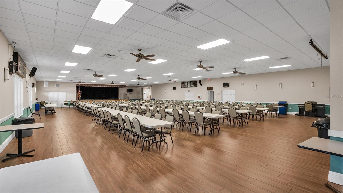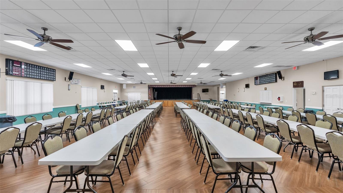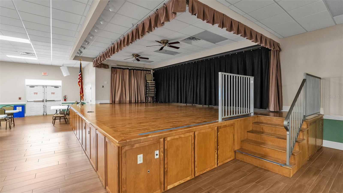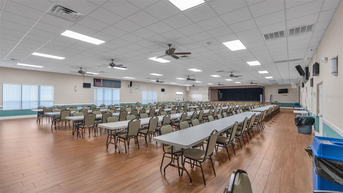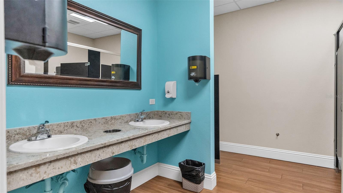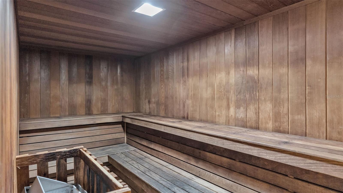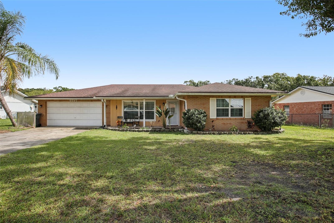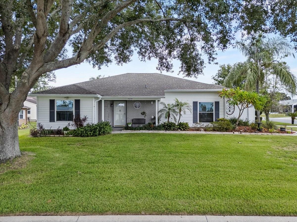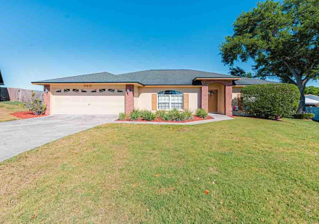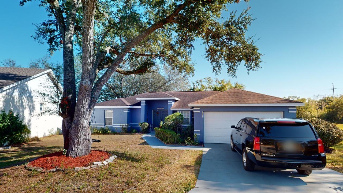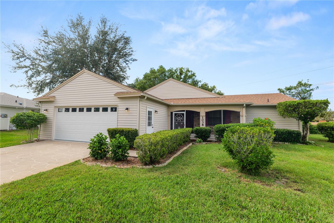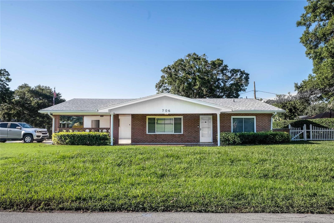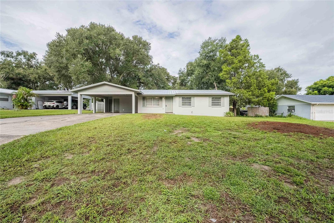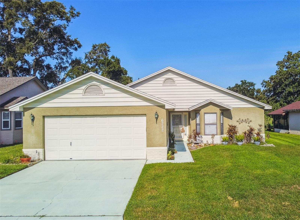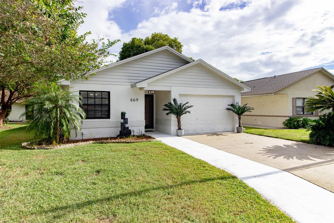PRICED AT ONLY: $276,000
Address: 6381 Egret Drive 25, LAKELAND, FL 33809
Description
Sandpiper Golf and Country Club, Lakeland's premier 55+ community, is where all the cool kids live because we've got it going on. Buying this gorgeous move in ready villa will get you in without breaking the bank! This home has an enormous kitchen full of new appliances from 2024, space for a dining area and a moveable island, and theres an adorable window seat too. Theres real wood flooring consistently throughout the whole house (except in the tiled kitchen, baths and lanai) which gives a smooth flow to the open concept. The giant walk in closet in the luxurious owner's suite will let you relax knowing you have space for everything. And from that expansive comforting owner's suite, you can waltz right out to the tiled lanai and enjoy the mosquito free peace and quiet. The owners shower already has convenient safe grab bars in the lovely tiled shower. There's a surprisingly large one car garage with space for whatever kind of washer and dryer you bring. And some of the furniture may stay/convey with the home if you like, as well. Your HOA dues at this villa are quarterly, and they cover the roof, the exterior painting, the water and electricity for the common area sprinkler system, internet, cable tv with up to three boxes, and lawn service too. And, let's not forget the amaaaaayzing amenities and happenings here at Sandpiper. We have a club for every card game you can think of and some you might never have heard of, even. There are two pools, two hot tubs, a sauna, pickleball, tennis, cornhole, shuffleboard (there's actually a really competitive team here, BTW), billiards, gas grills and picnic table area with pavers, Community Clubhouse, Recreation Center, gym, crafting club, bowling club, travel club, regular dances and gatherings, annual men's lunch, annual women's lunch, weekly Bingo, pancake breakfast events, puzzle room, yoga, strength training, Pilates, stretch class, water volleyball, water aerobics, you name it. Oh, we DO have fun! Come join us, we'd love to have you as our new neighbor! VIDEO WALKTHROUGH AVAILABLE
Property Location and Similar Properties
Payment Calculator
- Principal & Interest -
- Property Tax $
- Home Insurance $
- HOA Fees $
- Monthly -
For a Fast & FREE Mortgage Pre-Approval Apply Now
Apply Now
 Apply Now
Apply Now- MLS#: L4956649 ( Residential )
- Street Address: 6381 Egret Drive 25
- Viewed: 5
- Price: $276,000
- Price sqft: $167
- Waterfront: No
- Year Built: 1990
- Bldg sqft: 1651
- Bedrooms: 2
- Total Baths: 2
- Full Baths: 2
- Garage / Parking Spaces: 1
- Days On Market: 5
- Additional Information
- Geolocation: 28.1271 / -81.9444
- County: POLK
- City: LAKELAND
- Zipcode: 33809
- Subdivision: Sandpiper Golf Country Club P
- Elementary School: Padgett Elem
- Middle School: Lake Gibson /Junio
- High School: Lake Gibson
- Provided by: KELLER WILLIAMS REALTY SMART
- Contact: Allegra Whitney
- 863-577-1234

- DMCA Notice
Features
Building and Construction
- Covered Spaces: 0.00
- Exterior Features: Garden, Rain Gutters, Sidewalk
- Flooring: Ceramic Tile, Wood
- Living Area: 1383.00
- Roof: Shingle
Land Information
- Lot Features: Cul-De-Sac, City Limits, Landscaped, Level, Near Golf Course, Sidewalk, Paved
School Information
- High School: Lake Gibson High
- Middle School: Lake Gibson Middle/Junio
- School Elementary: Padgett Elem
Garage and Parking
- Garage Spaces: 1.00
- Open Parking Spaces: 0.00
- Parking Features: Garage Door Opener
Eco-Communities
- Water Source: Public
Utilities
- Carport Spaces: 0.00
- Cooling: Central Air
- Heating: Central
- Pets Allowed: Yes
- Sewer: Public Sewer
- Utilities: BB/HS Internet Available, Cable Connected, Electricity Connected, Fire Hydrant, Phone Available, Public, Sewer Connected, Underground Utilities, Water Connected
Amenities
- Association Amenities: Cable TV, Clubhouse, Fence Restrictions, Fitness Center, Golf Course, Lobby Key Required, Maintenance, Optional Additional Fees, Pickleball Court(s), Pool, Recreation Facilities, Sauna, Security, Shuffleboard Court, Spa/Hot Tub, Tennis Court(s), Vehicle Restrictions, Wheelchair Access
Finance and Tax Information
- Home Owners Association Fee Includes: Cable TV, Common Area Taxes, Pool, Escrow Reserves Fund, Internet, Maintenance Structure, Maintenance Grounds, Recreational Facilities, Security
- Home Owners Association Fee: 650.00
- Insurance Expense: 0.00
- Net Operating Income: 0.00
- Other Expense: 0.00
- Tax Year: 2025
Other Features
- Appliances: Dishwasher, Disposal, Electric Water Heater, Microwave, Range, Refrigerator
- Association Name: DonnaLee Perez
- Association Phone: 863.859.0761
- Country: US
- Interior Features: Cathedral Ceiling(s), Ceiling Fans(s), Eat-in Kitchen, High Ceilings, Living Room/Dining Room Combo, Open Floorplan, Primary Bedroom Main Floor, Split Bedroom, Thermostat, Vaulted Ceiling(s), Walk-In Closet(s), Window Treatments
- Legal Description: SANDPIPER GOLF & COUNTRY CLUB PHASE SIX PB 86 PG 26 LOT 25
- Levels: One
- Area Major: 33809 - Lakeland / Polk City
- Occupant Type: Owner
- Parcel Number: 24-27-19-161355-000250
- Style: Other
- Unit Number: 25
- View: Garden
- Zoning Code: PUD
Nearby Subdivisions
Breakwater Cove
Buckingham
Cedar Knoll
Country Oaks Lakeland
Deerfield
Eastern Shores Estates
Estates At Cypress Trace
Fox Lakes
Fulton Meadows
Gibson Park
Gibson Park Un 2
Gibsonia
Glenmar
Glenridge Phase 02
Hampton Chase Ph 02
Hilltop Heights
Hunters Crossing Ph 01
Hunters Ridge
Hunters Run
Hunters Run Ph 02
Hunters Run Ph 2
Hunters Xing Ph 3
Hunters Xing Ph 4
Kos Estates
Lake Gibson Ests
Lake Gibson Hills Ph 03
Lake Gibson Shores
Lakeland Acres
Manors Nottingham
Manors Of Nottingham Add
No Hoa
North Fork Sub
Not In A Subdivision
Not In Subdivision
Pineglen Tract 3
Princeton Manor
Sandpiper Golf Cc Ph 5
Sandpiper Golf Country Club
Sandpiper Golf Country Club P
Trails 03 Rev
Turkey Crk
Waters Edgelk Gibson Ph 1
Wedgewood Golf Country Club P
Wedgewood Lake Estates
Wilder Oaks
Woods
Woods Ranching Tracts
Similar Properties
Contact Info
- The Real Estate Professional You Deserve
- Mobile: 904.248.9848
- phoenixwade@gmail.com
