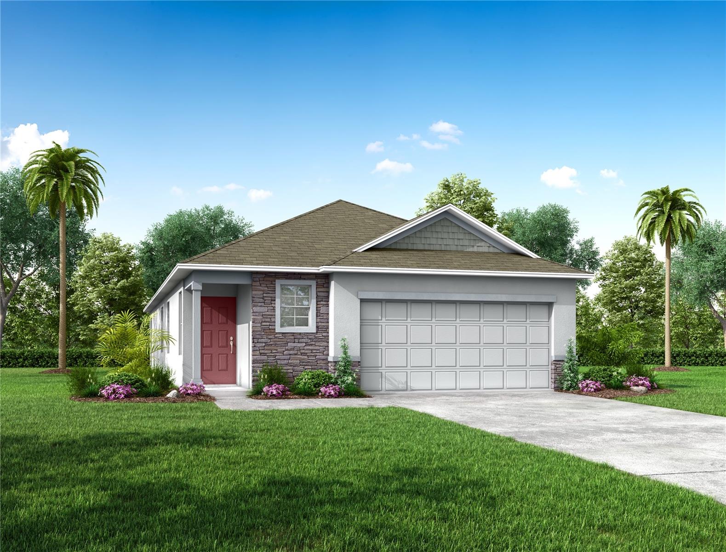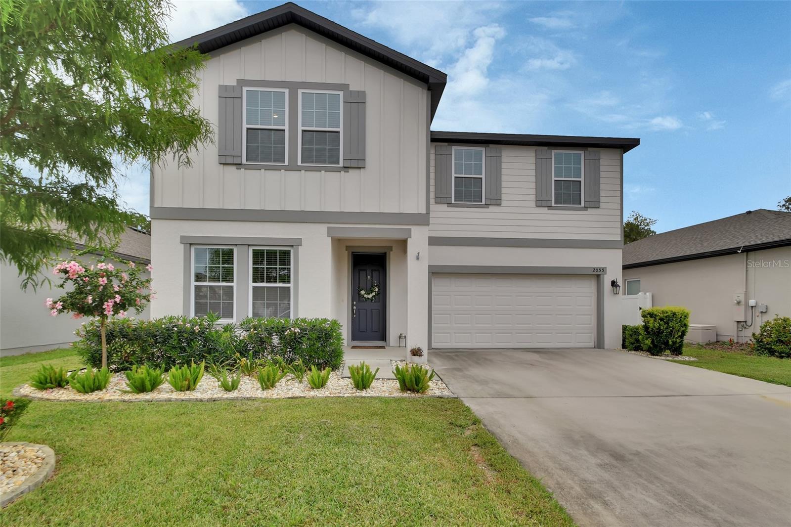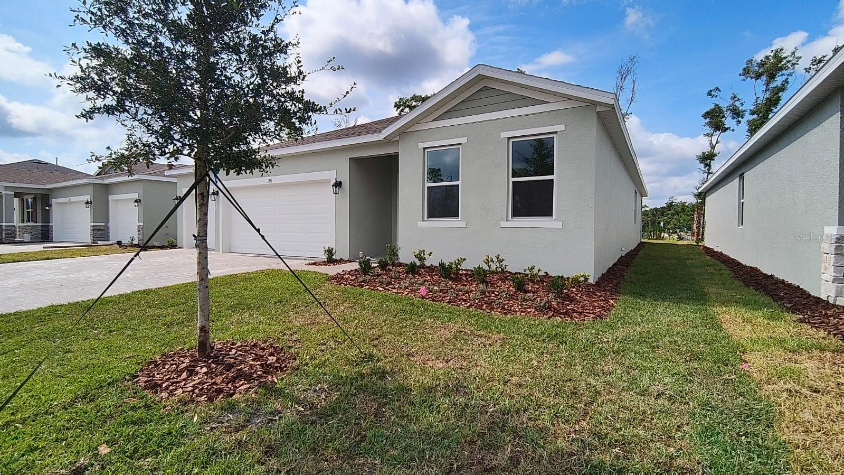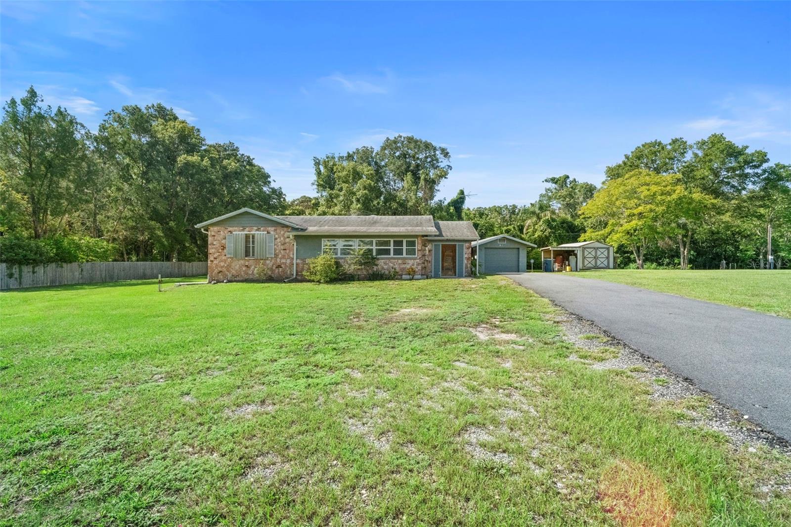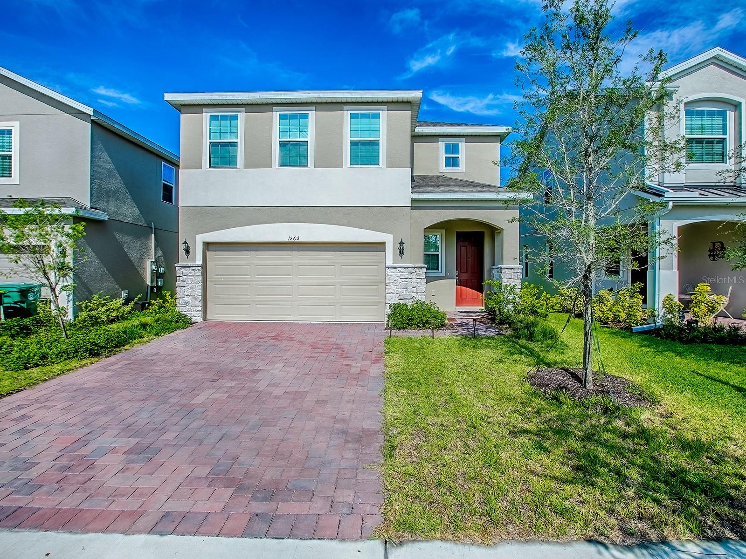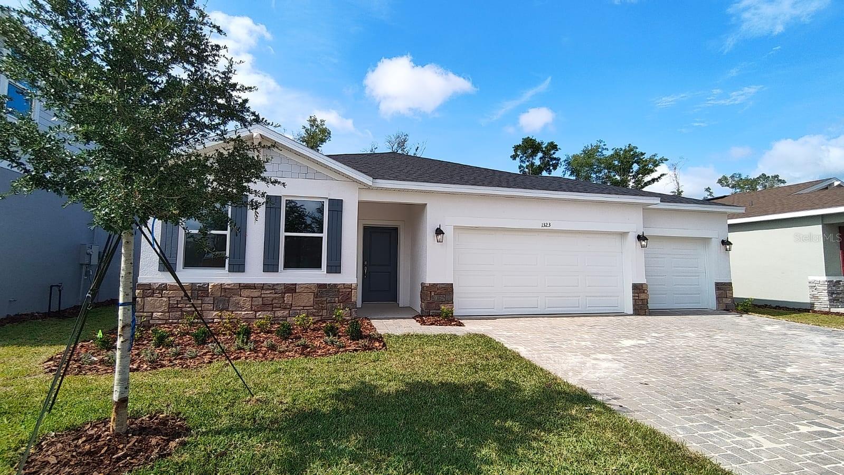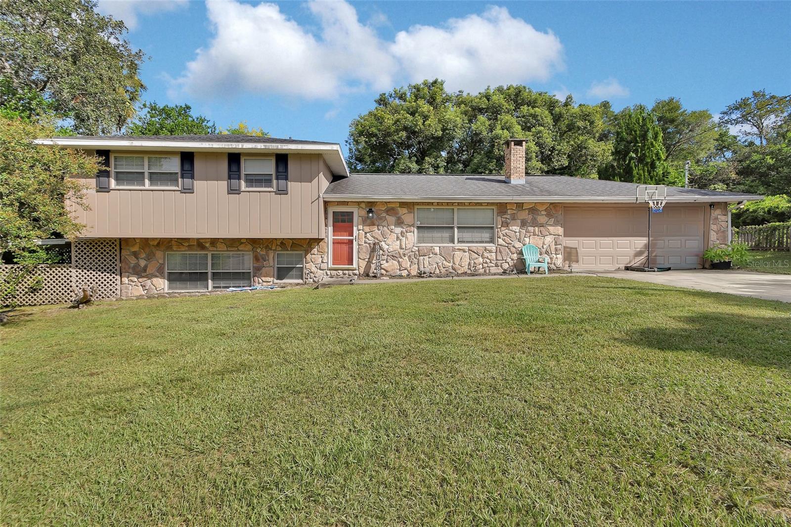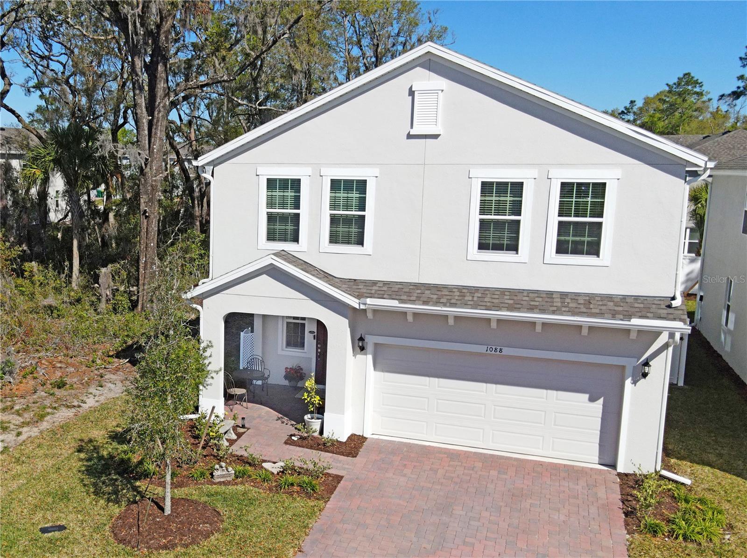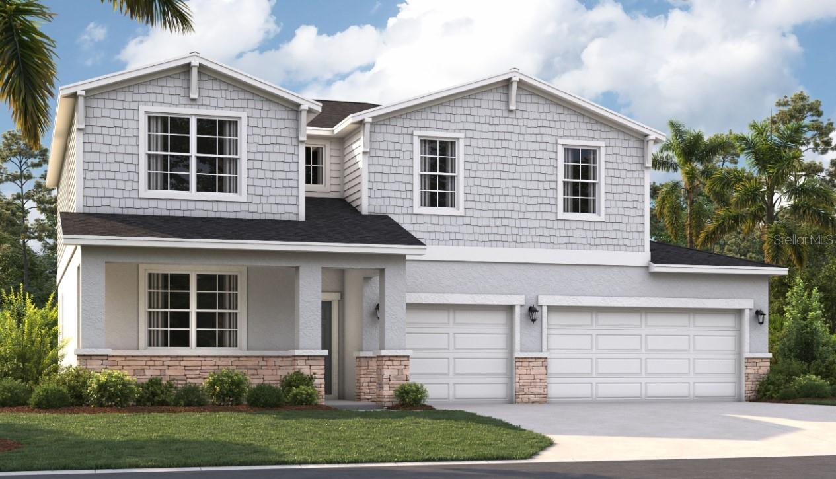PRICED AT ONLY: $359,990
Address: 1697 Andover Ridge Drive, DELAND, FL 32720
Description
Pre Construction. To be built. Welcome to the Vista model, a beautifully designed home offering the perfect combination of style, comfort, and functionality. Located in the charming city of Deland, FL, this home features a stone accented exterior, complemented by a paver driveway and entry walk that add curb appeal and elegance to the front. Step into a spacious, open floor plan with a large great room that boasts 9'4" volume ceilings, creating a bright and airy atmosphere perfect for relaxation and entertaining. The extensive ceramic tile flooring throughout the main living areas adds both beauty and durability, while blinds provide privacy and comfort.
The gourmet kitchen is a true highlight, featuring solid surface countertops, modern appliances, a large island, and a stylish tile backsplash that adds a touch of elegance. Its an ideal space for meal prep and family gatherings. Adjacent to the kitchen is a cozy dining area, perfect for casual meals or hosting guests.
The Vista model boasts a luxurious master suite complete with a walk in closet and an en suite bath featuring a beautifully tiled shower, dual vanities, and solid surface countertops for a sleek and functional design. Two additional bedrooms provide ample space, each with generous closet storage and easy access to a full bathroom.
Enjoy the outdoors in the inviting lanai, a perfect space to unwind and enjoy Floridas sunny weather. Additional features include a convenient laundry room and a two car garage for plenty of storage. Thoughtfully designed with contemporary finishes and energy efficient features, the Vista model is the ideal place to call home, offering both beauty and practicality at every turn.
CBS construction with full builder warranties.
Property Location and Similar Properties
Payment Calculator
- Principal & Interest -
- Property Tax $
- Home Insurance $
- HOA Fees $
- Monthly -
For a Fast & FREE Mortgage Pre-Approval Apply Now
Apply Now
 Apply Now
Apply Now- MLS#: O6130185 ( Residential )
- Street Address: 1697 Andover Ridge Drive
- Viewed: 141
- Price: $359,990
- Price sqft: $161
- Waterfront: No
- Year Built: 2025
- Bldg sqft: 2236
- Bedrooms: 3
- Total Baths: 2
- Full Baths: 2
- Garage / Parking Spaces: 2
- Days On Market: 815
- Additional Information
- Geolocation: 29.0264 / -81.337
- County: VOLUSIA
- City: DELAND
- Zipcode: 32720
- Subdivision: Andover Ridge
- Provided by: NEW HOME STAR FLORIDA LLC
- Contact: Charles Pennant
- 407-803-4083

- DMCA Notice
Features
Building and Construction
- Builder Model: Vista
- Builder Name: Maronda Homes
- Covered Spaces: 0.00
- Exterior Features: Sliding Doors
- Flooring: Carpet, Ceramic Tile
- Living Area: 1680.00
- Roof: Shingle
Property Information
- Property Condition: Pre-Construction
Land Information
- Lot Features: Paved
Garage and Parking
- Garage Spaces: 2.00
- Open Parking Spaces: 0.00
Eco-Communities
- Water Source: Public
Utilities
- Carport Spaces: 0.00
- Cooling: Central Air
- Heating: Central
- Pets Allowed: Yes
- Sewer: Public Sewer
- Utilities: Cable Available
Finance and Tax Information
- Home Owners Association Fee: 1100.00
- Insurance Expense: 0.00
- Net Operating Income: 0.00
- Other Expense: 0.00
- Tax Year: 2022
Other Features
- Appliances: Dishwasher, Disposal, Electric Water Heater, Microwave, Range
- Association Name: C/O Maronda Homes
- Association Phone: 407-305-4317
- Country: US
- Interior Features: Walk-In Closet(s)
- Legal Description: LOT 45 ANDOVER RIDGE
- Levels: Two
- Area Major: 32720 - Deland
- Occupant Type: Vacant
- Parcel Number: 701830000450
- Style: Contemporary
- Views: 141
- Zoning Code: RES
Nearby Subdivisions
00000266
1492 Andover Ridge
25
Addison Landing
Addison Lndg
Andover Rdg
Andover Ridge
Armstrongs Add Deland
Athens Realty Co Sub
Audubon Park
Beasley
Belmore 18-17-30
Belmore 181730
Beresford Woods
Beresford Woods Ph 1
Beresford Woods Ph 3
Bond Lumber Co Lts 02 03 Blk
Brandywine
Brandywine Village Condo
Butners
Candlelight Oaks
Cascades
Cascades Park
Cascades Park
Cascades Park Ph 01 02 03
Clarks Lts 05 06 Blk 16 Delan
Collier Park
Cross Creek Deland
Cross Creek Ph 03
Crows Bluff Community Center
Crystal Cove
Crystal Cove Ph 02
Crystal Cove Phase Ii
Deland
Deland E 160 Ft Blk 142
Domingo Reyes Grant
Dupon Estates
Eureka
Fearingtons S 012 Lt D Lt E B
Fern Garden Estates
Forest Hills
Forest Trace
Glenwood Est
Glenwood Park Add 02
Glenwood Pk 2nd Add
Glenwood Spgs Ph 01
Hazens 25 36 16 29
Highlands F
Hinsons Subdivision
Kitchens Blk 197 Deland
Lake Beresford Terrace
Lake Beresford Terrace Add 01
Lasburys Add Sunset Terrace
Lincoln Oaks
Lincoln Park
Lockharts
Lockharts E 12 Blk 209 Deland
Lot C Whitcombs Sub
Lyncrest Add Deland
Mallory Square Ph I
Mallory Squareph 2
Neff Estate
None
Norris
Norris Dupont Gaudry Grant
Not In Subdivision
Not On The List
Oak Glen Estates
Oak Hammock 50s
Oak Hammock Reserve
Other
Palmetto Court
Pelham Park Ph 1 2
Quail Hollow On River
Quail Hollow On The River
Quail Hollowriver
Raygate
Ridgewood Crossing
River Rdg
River Ridge
Royal Trails
Seasons At Grandview Gardens
Seasonsriver Chase
South Clara Highlands Deland
Spring Hill
St Johns Gardens Add 03
Stetson Home Estates
Stetson Home Estates Deland
Stetson Plaza
Stetsons Gardens
Stewarts Blk 02 Richs Add Dela
Tangelo Estates
Trinity Gardens Ph 1
Volusia Invest Co
Walts 2nd Add Deland
West Lawn
Westwood
Westwood Heights 18 17 30
Woodbine Deland
Yamasee
Similar Properties
Contact Info
- The Real Estate Professional You Deserve
- Mobile: 904.248.9848
- phoenixwade@gmail.com
