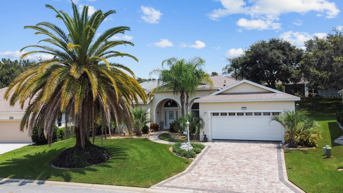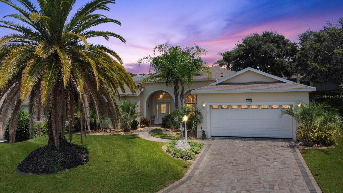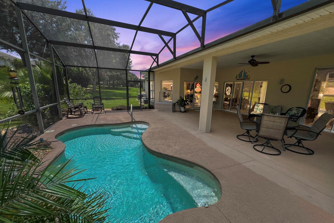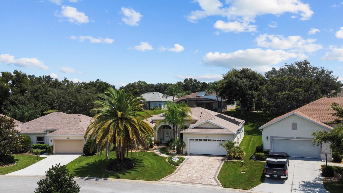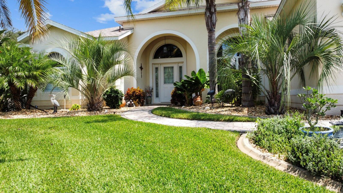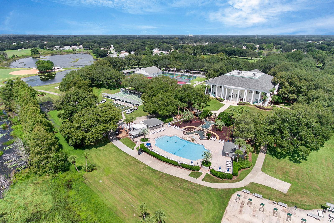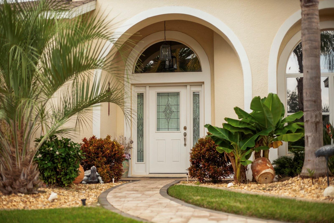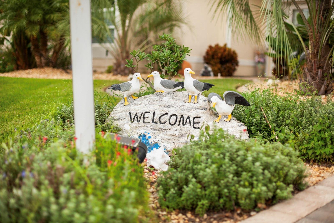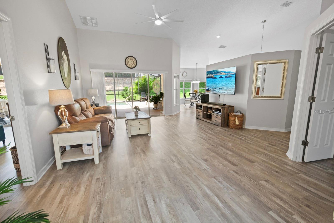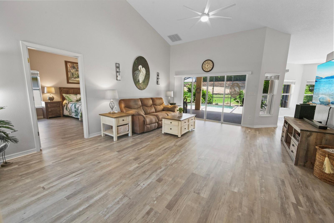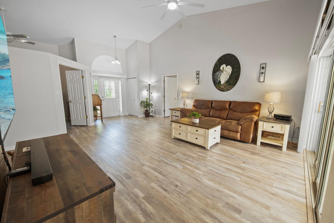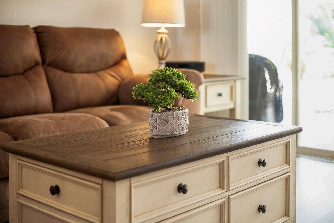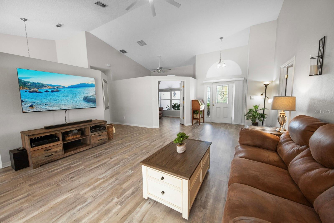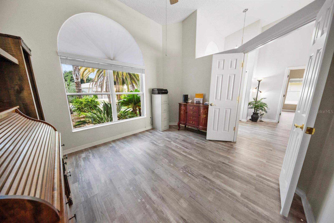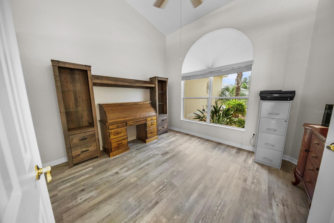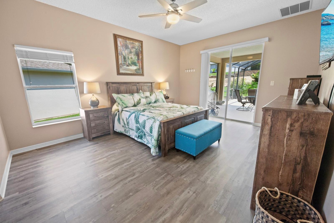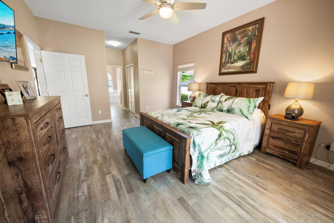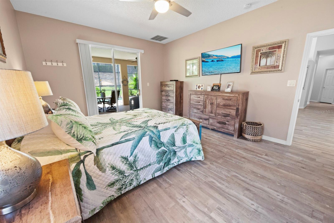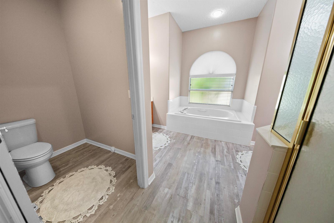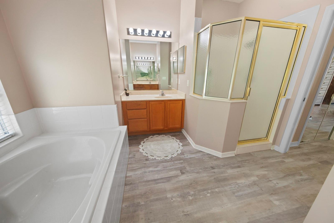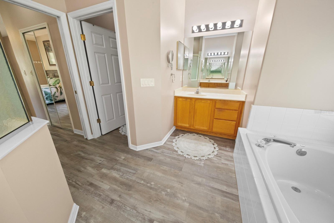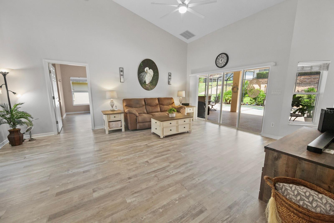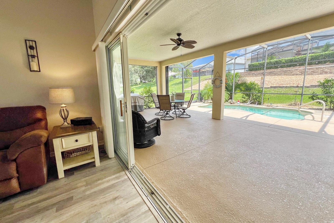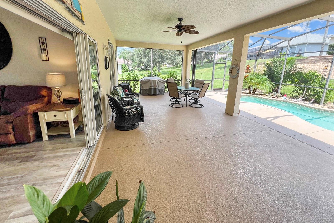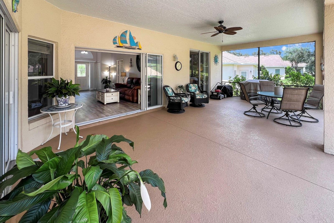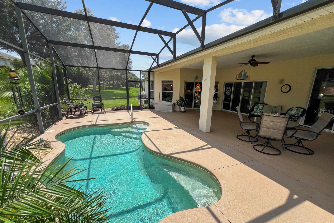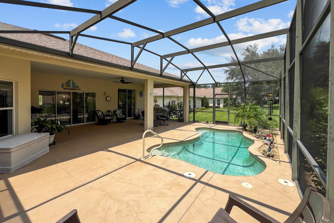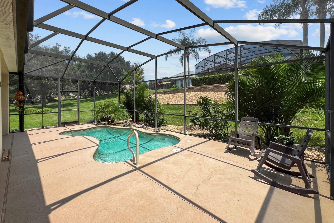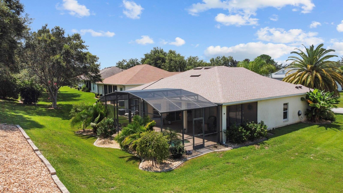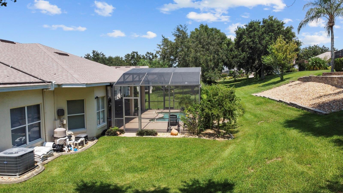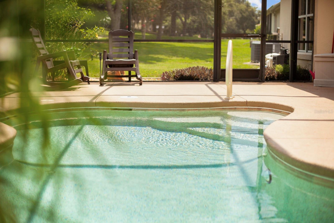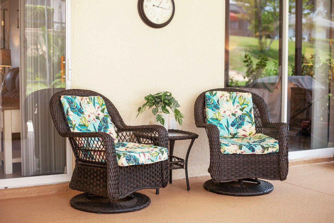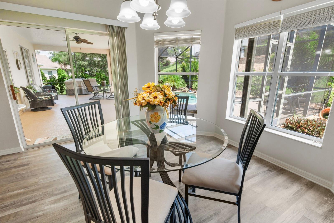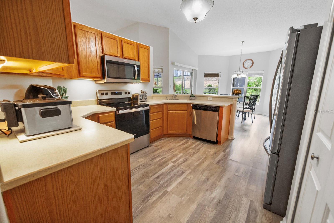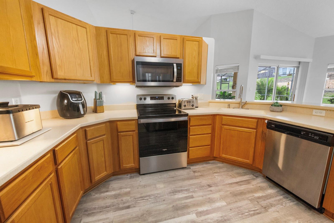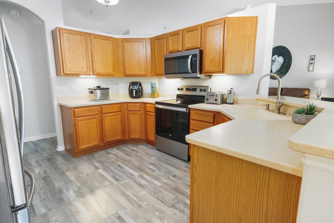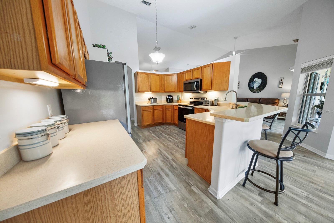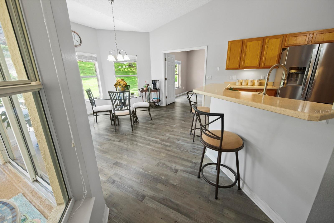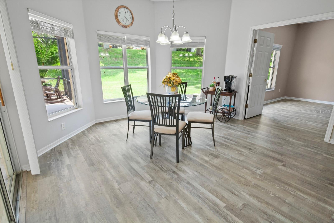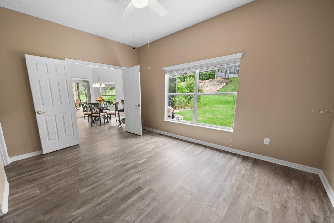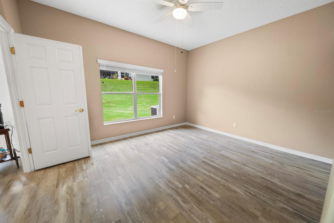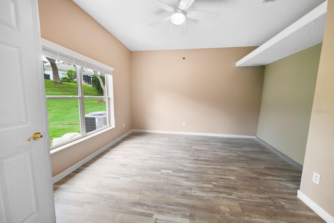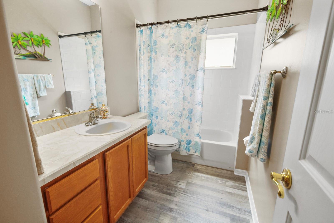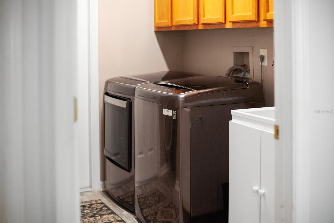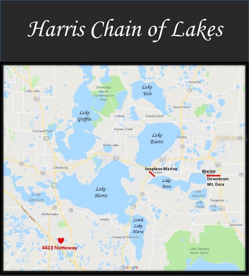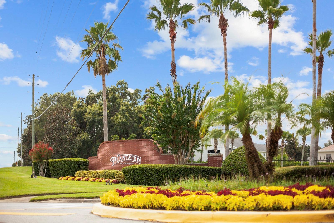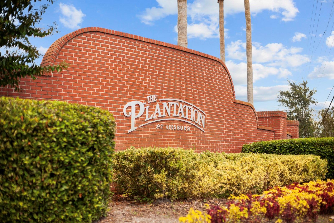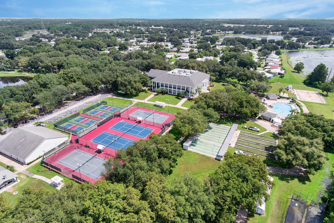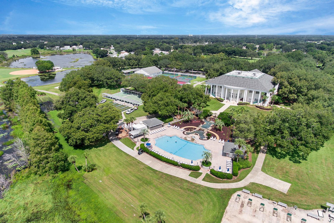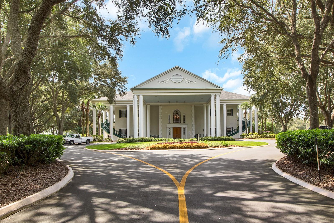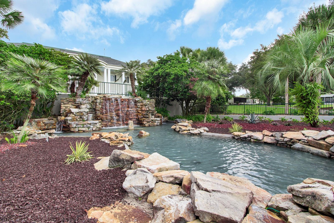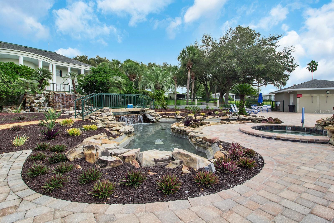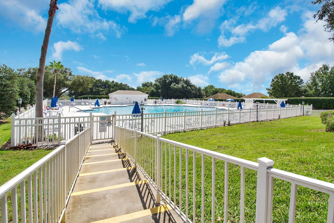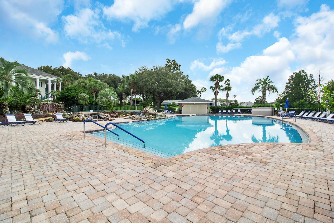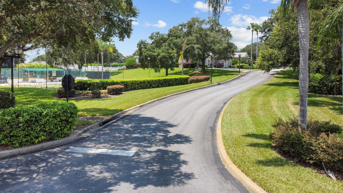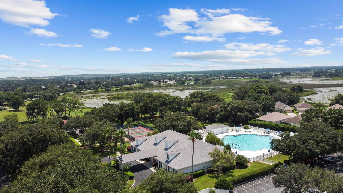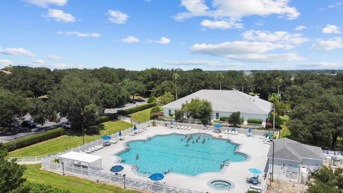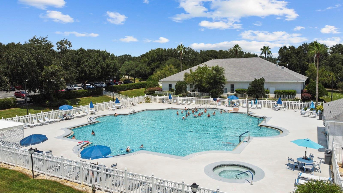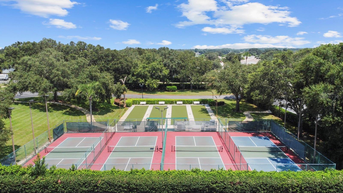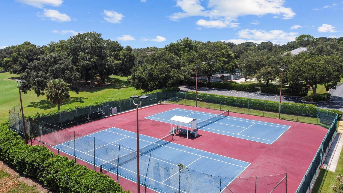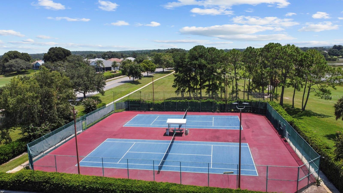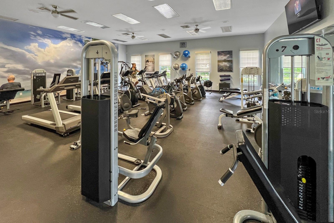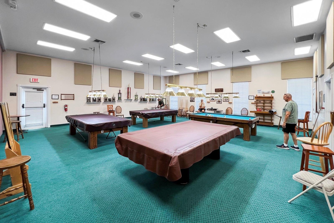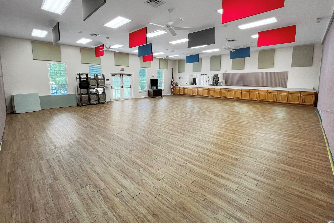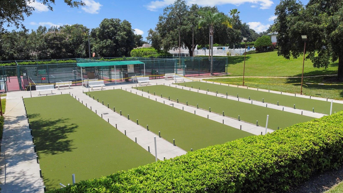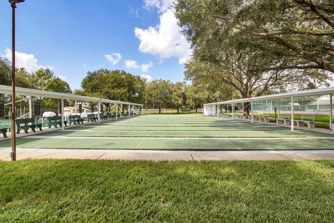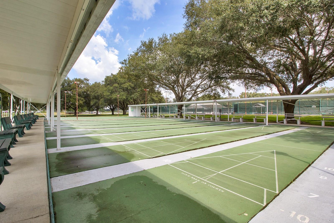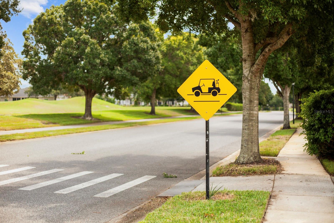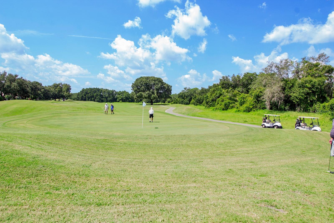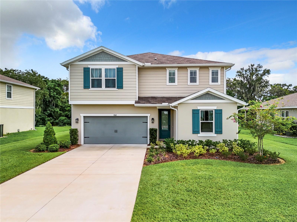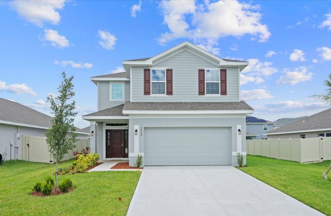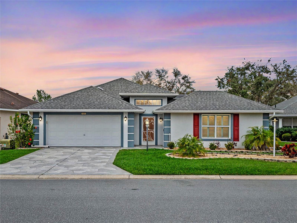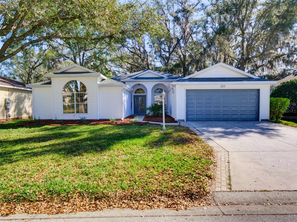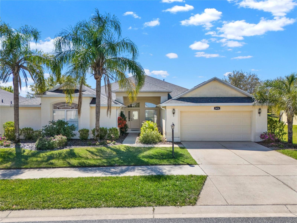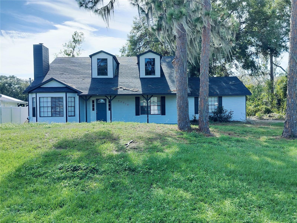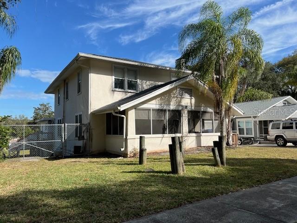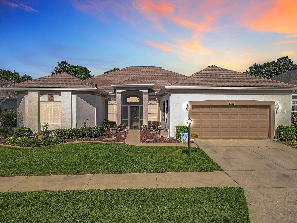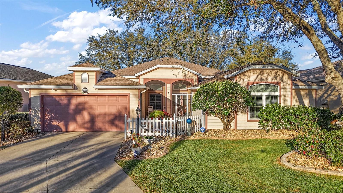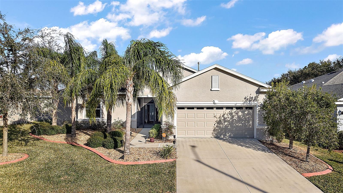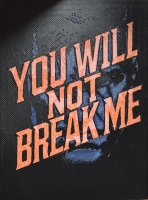PRICED AT ONLY: $375,000
Address: 4423 Nottoway Drive, LEESBURG, FL 34748
Description
PRICE REDUCED ON THIS LOVELY POOL HOME! NEW Roof in 2023 & HVAC in 2020! Superior resort style amenities & low HOA! This immaculately kept BLOCK residence in Plantation of Leesburg comes with a FREE home warranty with purchase! This residence is guaranteed to please all your senses! First, set your eyes on the lushly landscaped yard, thoughtfully designed with concrete curbing, custom lighting, bird of paradise, a variety of palms and other colorful tropical plants and trees. Stroll up the paver drive, warmth of the sun on your face, birds chirping and the wind whirling through the tree branches. Youre HOME. A custom glass door swings open to another visually stunning view, an expansive great room with triple sliding doors that lead to the screened lanai and salt water jetted pool. Home smells fresh and is bright and airy with high ceilings and awesome floor plan! The functionality is spot on with multiple spaces to create a home that is unique to your needs. Described as a 3/2 office or a 2/2 flex space and office, there are truly 4 ample rooms to utilize! The primary suite runs the entire left side of the home with double vanities, walk in closets and private access to the outdoor oasis! An office/den just off the foyer has double doors and huge window with arched transom. The kitchen has great storage, plenty of counter space and is situated nicely to interact with family and guests while still private enough to conceal any mess! Kitchen appliances are included and the home is so clean you could place your dishes directly into the cabinets! Enjoy the outdoor beauty while dining in the spacious nook or breakfast bar through the many windows and a 3rd set of sliding doors! There's a lovely view from nearly every seat in the house! The back flex room sits just off the eat in kitchen with double doors making the space feel much larger than the square footage suggests! Another great spot for a 2nd television or hobby room! A more private traditional bedroom is tucked just down the hall, along with the guest bath. The laundry room leads to the garage with additional pantry space. A move in ready home just add your personal style & creative vision! Outside the covered lanai spans the back of the home with room for your grill, outdoor sofas and dining table! The salt water pool has a solar heater and the components are new! You will feel happy that you toured this home! I hope I have touched upon all the great features! A few more improvements include new interior paint, new garage door, new garbage disposal, new blinds, custom fan shades for transom windows and 4 sets of quality verticals for the sliders, one is just for extra privacy at the front door! This would be an ideal full time or 2nd home to escape the harsh northern climate! This gated community allows you to come and go with the confidence and security you need! The Plantation also has 3 gorgeous pools, regal clubhouses to enjoy dinners, socials, even bingo! Enjoy 2 fitness centers, billiards room, craft room and more! In addition to the 2 golf courses enjoy pickle ball, softball, bocce ball, tennis, the list goes on and on! Always something to do in this established community! Very reasonable HOA and just minutes from Floridas turnpike! The Harris Chain of Lakes boat ramp is just a few miles away! Be sure to check out the map showing all the amazing spots to travel by water, including Historic Downtown Mount Dora for lunch and shopping!
Property Location and Similar Properties
Payment Calculator
- Principal & Interest -
- Property Tax $
- Home Insurance $
- HOA Fees $
- Monthly -
For a Fast & FREE Mortgage Pre-Approval Apply Now
Apply Now
 Apply Now
Apply Now- MLS#: O6234164 ( Residential )
- Street Address: 4423 Nottoway Drive
- Viewed: 30
- Price: $375,000
- Price sqft: $129
- Waterfront: No
- Year Built: 2003
- Bldg sqft: 2899
- Bedrooms: 3
- Total Baths: 2
- Full Baths: 2
- Garage / Parking Spaces: 2
- Days On Market: 334
- Additional Information
- Geolocation: 28.7043 / -81.8785
- County: LAKE
- City: LEESBURG
- Zipcode: 34748
- Subdivision: Plantation At Leesburg Nottowa
- Provided by: LAKEFIELD REALTY GROUP LLC
- Contact: Autumn Makin
- 407-383-6497

- DMCA Notice
Features
Building and Construction
- Covered Spaces: 0.00
- Exterior Features: Lighting, Rain Gutters, Sliding Doors
- Flooring: Luxury Vinyl
- Living Area: 2111.00
- Roof: Shingle
Land Information
- Lot Features: Landscaped, Paved
Garage and Parking
- Garage Spaces: 2.00
- Open Parking Spaces: 0.00
- Parking Features: Driveway, Garage Door Opener
Eco-Communities
- Pool Features: Gunite, In Ground, Salt Water, Screen Enclosure, Solar Heat
- Water Source: Public
Utilities
- Carport Spaces: 0.00
- Cooling: Central Air
- Heating: Central, Electric
- Pets Allowed: Yes
- Sewer: Public Sewer
- Utilities: Cable Connected, Electricity Connected, Public
Amenities
- Association Amenities: Fitness Center, Gated, Pickleball Court(s), Pool, Racquetball, Recreation Facilities, Tennis Court(s)
Finance and Tax Information
- Home Owners Association Fee Includes: Guard - 24 Hour, Common Area Taxes, Pool, Management, Private Road, Recreational Facilities, Security
- Home Owners Association Fee: 150.00
- Insurance Expense: 0.00
- Net Operating Income: 0.00
- Other Expense: 0.00
- Tax Year: 2023
Other Features
- Appliances: Dishwasher, Disposal, Microwave, Range, Refrigerator
- Association Name: Plantation HOA / Dennis Bard
- Association Phone: 352-326-1250
- Country: US
- Interior Features: Ceiling Fans(s), Eat-in Kitchen, High Ceilings, Open Floorplan, Primary Bedroom Main Floor, Split Bedroom, Vaulted Ceiling(s), Walk-In Closet(s)
- Legal Description: THE PLANTATION AT LEESBURG NOTTOWAY VILLAGE SUB LOT 115 PB 46 PGS 47-48 ORB 5534 PG 1343
- Levels: One
- Area Major: 34748 - Leesburg
- Occupant Type: Owner
- Parcel Number: 25-20-24-0270-000-11500
- Style: Contemporary
- Views: 30
- Zoning Code: PUD
Nearby Subdivisions
Acreage & Unrec
Arlington Rdg Ph 3b
Arlington Rdg Ph 01c
Arlington Rdg Ph 1b
Arlington Rdg Ph 3a
Arlington Rdg Ph 3b
Arlington Rdg Ph 3c
Arlington Rdg Ph Ib
Arlington Rdg-ph 3b
Arlington Rdgph 3b
Arlington Ridge
Arlington Ridge Ph 1-b
Arlington Ridge Ph 1b
Arlington Ridge Phase I-a
Arlington Ridge Phase Ia
Avalon Park Sub
Beverly Shores
Bradford Ridge
Century Estates Sub
Cisky Park
Cisky Park 02
Fox Pointe At Rivers Edge
Griffin Shores
Groves At Whitemarsh
Hawthorne At Leesburg A Coop
Highland Lakes
Highland Lakes Ph 01
Highland Lakes Ph 01b
Highland Lakes Ph 02b
Highland Lakes Ph 02c
Highland Lakes Ph 02d Tr Ad
Highland Lakes Ph 03 Tr Ag
Highland Lakes Ph 2a
Hilltop View Sub
Johnsons Mary K T S
Johnsons Mary K & T S
Lake Denham Estates
Lake Griffin Preserve
Leesburg
Leesburg Arlington Rdg Ph 3b
Leesburg Arlington Ridge Ph 02
Leesburg Arlington Ridge Ph 1a
Leesburg Arlington Ridge Ph 1b
Leesburg Arlington Ridge Ph 1c
Leesburg Ashton Woods
Leesburg Bel Mar
Leesburg Beulah Heights
Leesburg Crestridge At Leesbur
Leesburg Fernery
Leesburg Gamble Cottrell
Leesburg Hampton Court
Leesburg Hillside Manor
Leesburg Hilltop View
Leesburg Johnsons Sub
Leesburg Kerls Add 02
Leesburg Kingson Park
Leesburg Lagomar Shores
Leesburg Lake Forest
Leesburg Lake Pointe At Summit
Leesburg Lakewood Park
Leesburg Legacy
Leesburg Legacy Leesburg
Leesburg Legacy Leesburg Unit
Leesburg Legacy Of Leesburg
Leesburg Loves
Leesburg Loves Point Add
Leesburg Lsbg Realty Cos Add
Leesburg Majestic Oaks Shores
Leesburg Mc Willman Sub
Leesburg Meadows Leesburg
Leesburg Oakhill Park
Leesburg Overlook At Lake Grif
Leesburg Palmora Park
Leesburg Royal Oak Estates
Leesburg School View
Leesburg Stoer Island Add 03
Leesburg Terrace Green
Leesburg The Fernery Sub
Leesburg The Pulp Mill Sub
Leesburg Village At Lake Point
Leesburg Vinewood Sub
Leesburg Waters Edge
Leesburg Waters Edge Sub
Leesburg Westside Oaks First A
Legacy Leesburg
Legacy Of Leesburg
Legacy Of Leesburg Unit 07
Legacyleesburg Un 5
Morningview At Leesburg
N/a
Not In Hernando
Not In Subdivision
Not On The List
Oak Crest
Oak Park Homesites
Park Hill
Park Hill Ph 02
Park Hill Phase 2
Park Hill Sub
Pembrooke Fairways
Pennbrooke
Pennbrooke Fairways
Pennbrooke Fairways Of Leesbur
Pennbrooke Ph 01a
Pennbrooke Ph 01d
Pennbrooke Ph 01h
Pennbrooke Ph 02n Lt N1 Orb 22
Pennbrooke Ph 1h
Pennbrooke Ph Q Sub
Plantation At Leesburg
Plantation At Leesburg Ashland
Plantation At Leesburg Belle G
Plantation At Leesburg Brampto
Plantation At Leesburg Casa De
Plantation At Leesburg Glen Ea
Plantation At Leesburg Golfvie
Plantation At Leesburg Greentr
Plantation At Leesburg Heron R
Plantation At Leesburg Hidden
Plantation At Leesburg Laurel
Plantation At Leesburg Long Me
Plantation At Leesburg Magnoli
Plantation At Leesburg Manor V
Plantation At Leesburg Mulberr
Plantation At Leesburg Nottowa
Plantation At Leesburg Oak Tre
Plantation At Leesburg River C
Plantation At Leesburg Riversi
Plantation At Leesburg Riverwa
Plantation At Leesburg Sable R
Plantation At Leesburg Sawgras
Plantation At Leesburg Tara Vi
Plantation At Leesburg Waterbr
Plantation Of Leesburg Tara Vi
Plantationleesburg
Plantationleesburg Glen Eagle
Plantationleesburg Tara View
Royal Highlands
Royal Highlands Ph 01 Tr B Les
Royal Highlands Ph 01a
Royal Highlands Ph 01b
Royal Highlands Ph 01ca
Royal Highlands Ph 01d
Royal Highlands Ph 01e
Royal Highlands Ph 02 Lt 992 O
Royal Highlands Ph 02-a Lt 117
Royal Highlands Ph 02-b Lt 131
Royal Highlands Ph 02a Lt 1173
Royal Highlands Ph 02b Lt 1317
Royal Highlands Ph 1 B
Royal Highlands Ph 2
Royal Highlands Ph I Sub
Royal Highlands Ph Ia Sub
Royal Hlnds
Season At Park Hill
Seasons At Hillside
Seasons At Silver Basin
Seasonshillside
Seasonspk Hill
Sherwood Forest
Sleepy Hollow
Sunset Park
Sunshine Park
The Plantation At Leesburg
The Plantation At Leesburg Man
Village At Lake Pointe Lt 66 P
Western Pines Phase Ii
Windsong At Leesburg
Woody Acres Sub
Similar Properties
Contact Info
- The Real Estate Professional You Deserve
- Mobile: 904.248.9848
- phoenixwade@gmail.com
