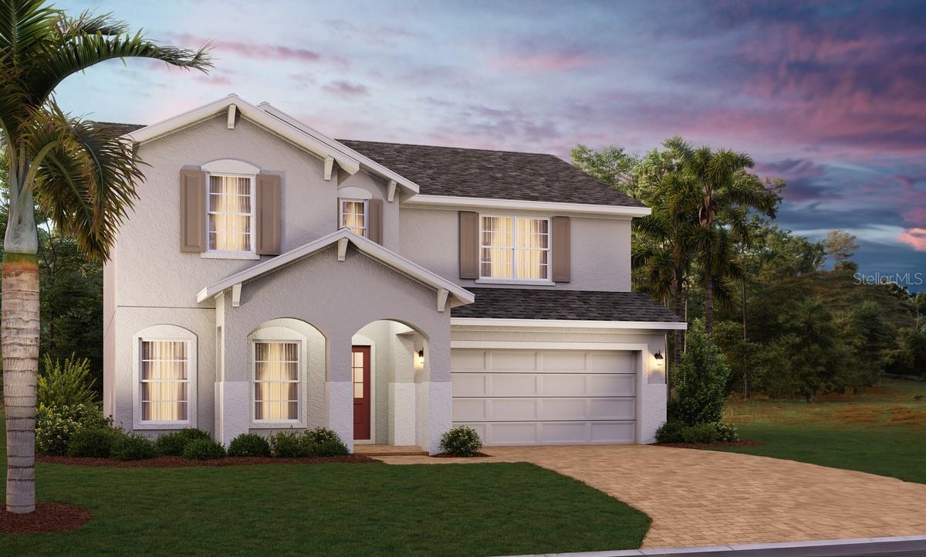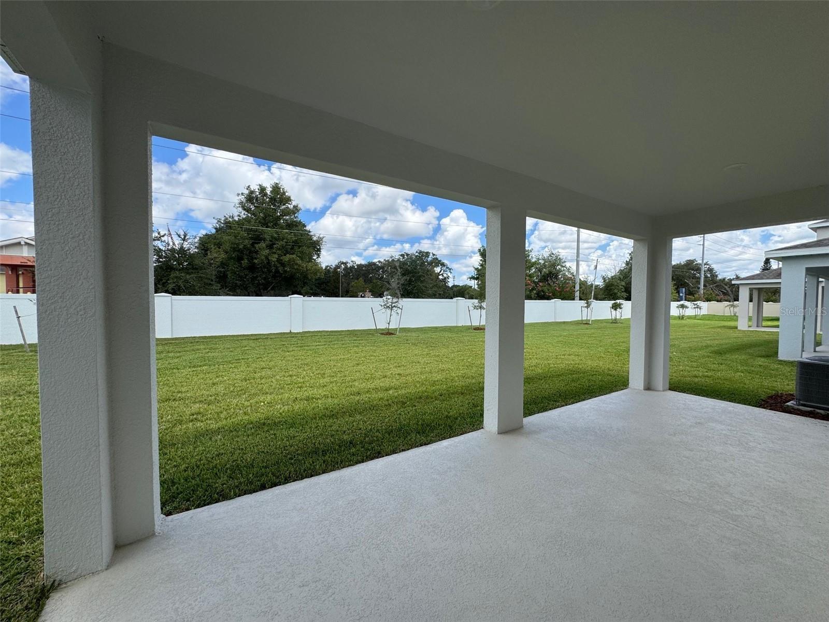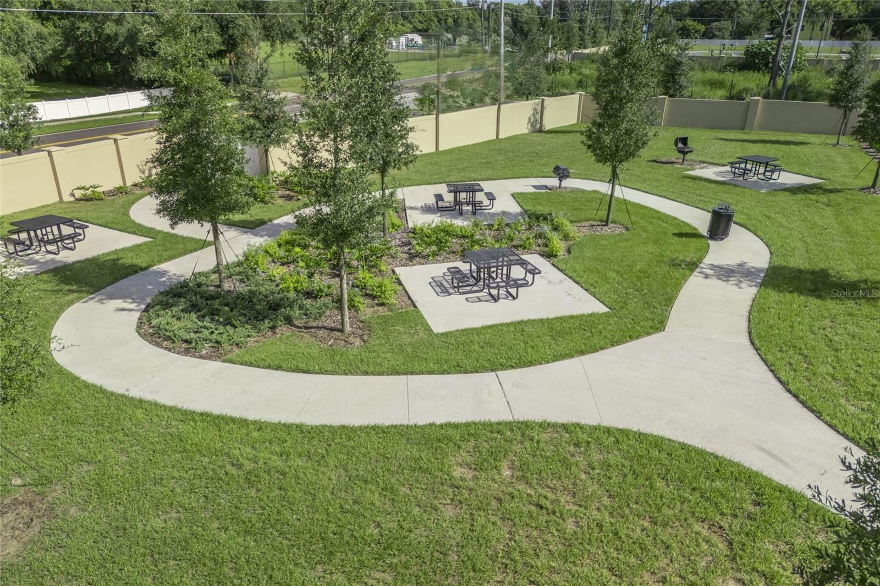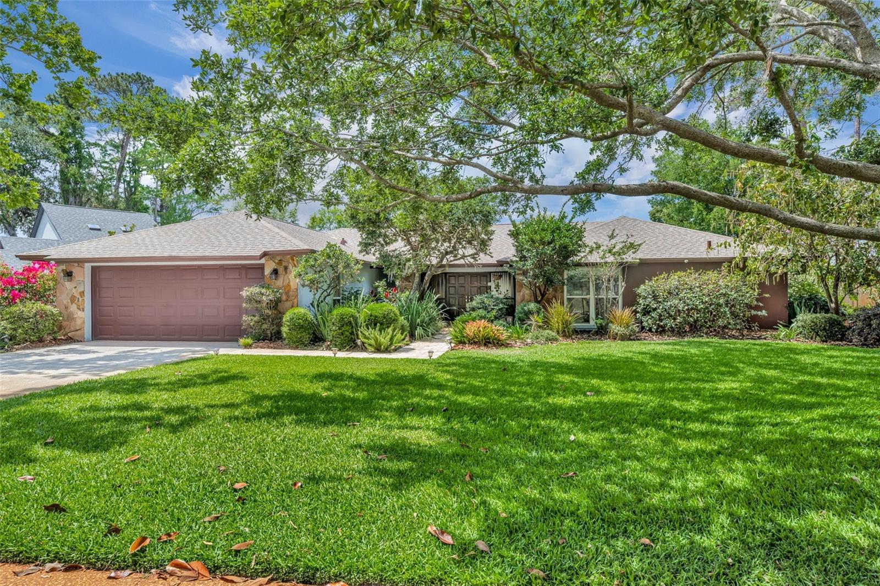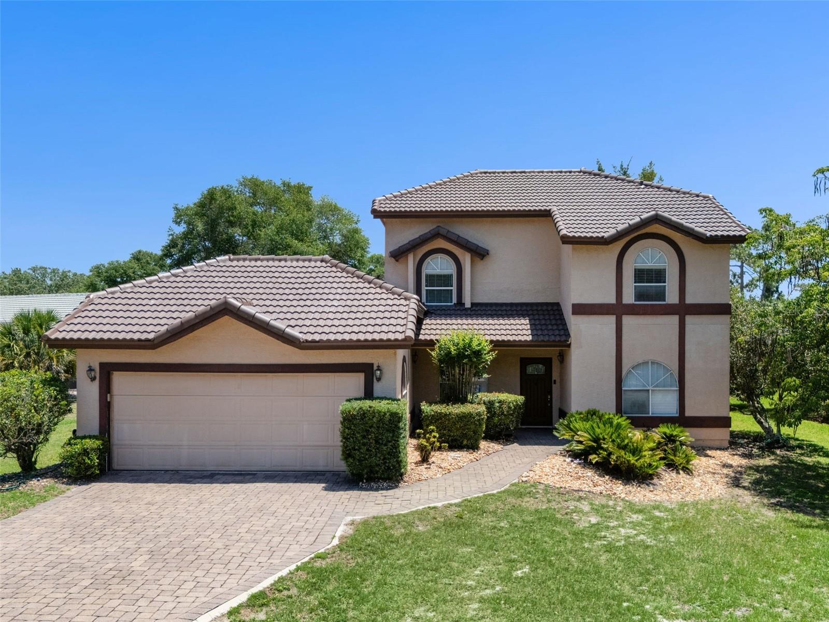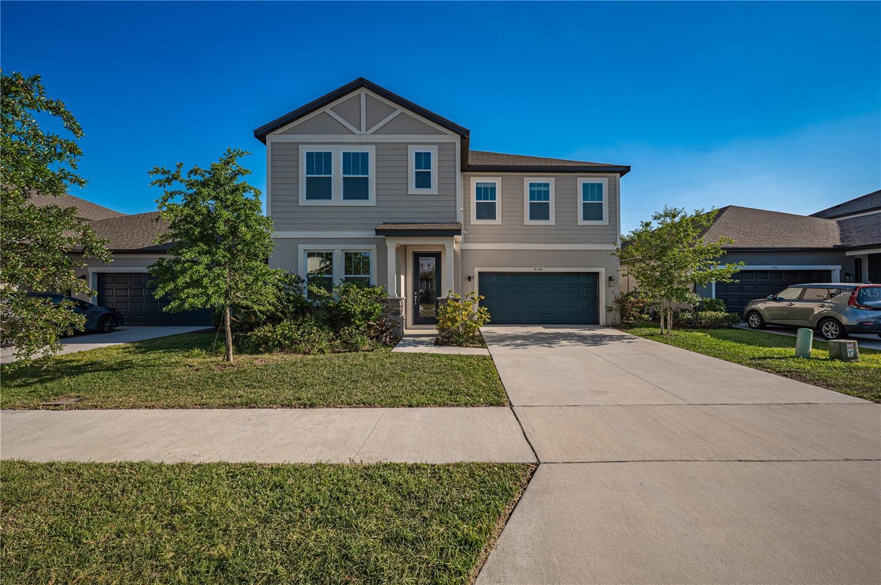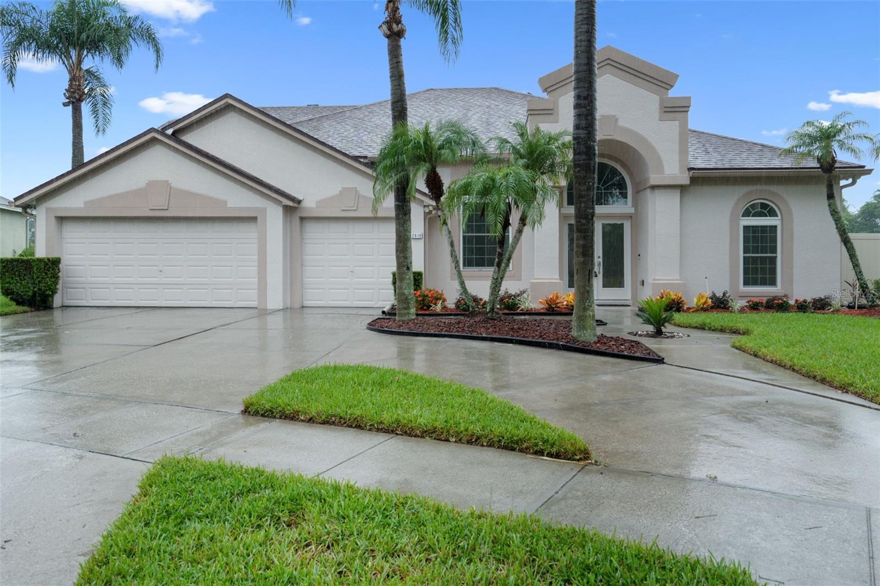PRICED AT ONLY: $609,990
Address: 2560 Cavanaugh Drive, ORLANDO, FL 32817
Description
Move In Ready! Our extraordinary Newcastle plan with 9'4" first floor ceilings offers an open concept design featuring 4 Bedrooms, 2.5 Baths, and 2 car Garage. This well appointed home includes 5 1/4" baseboards, 8' interior doors on 1st floor, and window blinds throughout, with beautiful floor tile featured in 1st floor main living areas. Separate Living Room by front entry can be used as office or playroom, and a spacious Family Rm / Cafe area overlooks extended rear covered lanai perfect for entertaining and outdoor living. Beautifully upgraded Kitchen features 42" upper cabinets with crown molding, quartz countertops, tile backsplash and stainless appliances. Second floor features oversized additional Family Rm which can also serve as playroom, media room, or home exercise suite. Lovely Primary Bedroom includes en suite with walk in closet, dual sinks set in adult height vanity with quartz countertops, and luxurious walk in shower with upgraded wall tile surround, rain head shower, and frameless glass enclosure. Exterior includes Brick paver driveway and lead walk. Our High Performance Homes offer energy efficiency, home automation technology, and elements of a healthy lifestyle including Reme Halo air purifier. Zoned for top rated schools, Harrell Oaks also offers community parks and picnic areas, and is conveniently located near local parks, trails, and lakes, along with easy access to shopping and dining.
Property Location and Similar Properties
Payment Calculator
- Principal & Interest -
- Property Tax $
- Home Insurance $
- HOA Fees $
- Monthly -
For a Fast & FREE Mortgage Pre-Approval Apply Now
Apply Now
 Apply Now
Apply Now- MLS#: O6241800 ( Residential )
- Street Address: 2560 Cavanaugh Drive
- Viewed: 119
- Price: $609,990
- Price sqft: $194
- Waterfront: No
- Year Built: 2024
- Bldg sqft: 3142
- Bedrooms: 4
- Total Baths: 3
- Full Baths: 2
- 1/2 Baths: 1
- Garage / Parking Spaces: 2
- Days On Market: 324
- Additional Information
- Geolocation: 28.5764 / -81.2694
- County: ORANGE
- City: ORLANDO
- Zipcode: 32817
- Subdivision: Harrell Oaks
- Elementary School: Cheney Elem
- Middle School: Glenridge Middle
- High School: Winter Park High
- Provided by: LANDSEA HOMES OF FL, LLC
- Contact: Stephen Wood
- 321-231-2077

- DMCA Notice
Features
Building and Construction
- Builder Model: Newcastle
- Builder Name: Landsea Homes
- Covered Spaces: 0.00
- Exterior Features: Sidewalk, Sliding Doors
- Flooring: Carpet, Ceramic Tile
- Living Area: 2560.00
- Roof: Shingle
Property Information
- Property Condition: Completed
Land Information
- Lot Features: Sidewalk, Paved
School Information
- High School: Winter Park High
- Middle School: Glenridge Middle
- School Elementary: Cheney Elem
Garage and Parking
- Garage Spaces: 2.00
- Open Parking Spaces: 0.00
- Parking Features: Garage Door Opener
Eco-Communities
- Water Source: Public
Utilities
- Carport Spaces: 0.00
- Cooling: Central Air
- Heating: Central, Electric
- Pets Allowed: Yes
- Sewer: Public Sewer
- Utilities: Cable Available, Electricity Connected, Public, Sewer Connected, Underground Utilities, Water Available
Amenities
- Association Amenities: Other
Finance and Tax Information
- Home Owners Association Fee: 124.00
- Insurance Expense: 0.00
- Net Operating Income: 0.00
- Other Expense: 0.00
- Tax Year: 2024
Other Features
- Appliances: Dishwasher, Disposal, Exhaust Fan, Microwave, Range
- Association Name: Empire Management Group / Mike Christian
- Association Phone: 321-710-5230
- Country: US
- Interior Features: High Ceilings, Open Floorplan, Solid Surface Counters, Thermostat, Walk-In Closet(s)
- Legal Description: HARRELL OAKS 114/95 LOT 32
- Levels: Two
- Area Major: 32817 - Orlando/Union Park/University Area
- Occupant Type: Vacant
- Parcel Number: 13-22-30-3410-00-320
- Style: Contemporary
- Views: 119
- Zoning Code: RES
Nearby Subdivisions
2513 Hickory Oak Blvd
Aein Sub
Andrew Place Ph 01
Arbor Club
Arbor Pointe
Arbor Ridge Sub
Arbor Ridge West
Bradford Cove
Bradford Cove Ph 01
Bradford Cove Ph 03
Buckhead 44/91
Buckhead 4491
Carle Place Pd
Carmel Park
Cove At Lake Mira
Deans Landing At Sheffield For
Deans Reserve
Estate Homes At Bradford Cove
Forest Lakes
Harbor East
Harrell Oaks
Hunters Trace
Lake Irma Estates
Lakeside Terrace
None
Orlando Acres Add 01
Parker Heights
Presidents Pointe
River Oaks Landing
Rivers Pointe
Riversbend
Riverwood
Royal Estates
Royal Estates Sec 1
Sheffield Forest
Suncrest
Suncrest Villas Ph 01
Suncrest Villas Ph 02
University Acres
University Pines
University Shores
University Woods Ph 03
Valencia Grove
Watermill Sec 02
Watermill Sec 04
Watermill Sec 6
Watermill West
Waunatta Shores
Waverly Walk
Wood Glen Ph 02 Straw Ridge Pd
Woodside Village
Similar Properties
Contact Info
- The Real Estate Professional You Deserve
- Mobile: 904.248.9848
- phoenixwade@gmail.com
