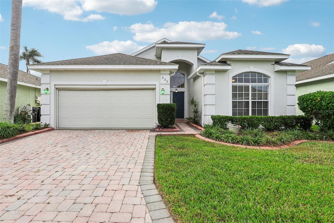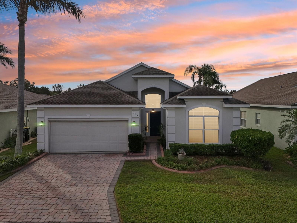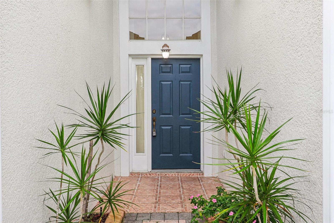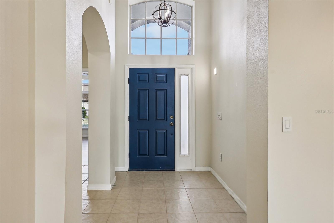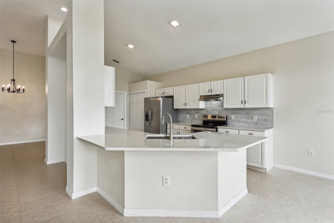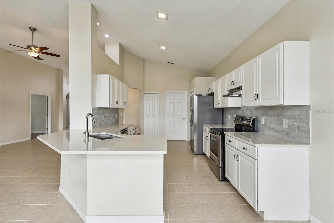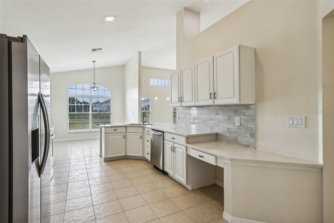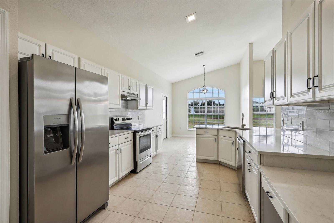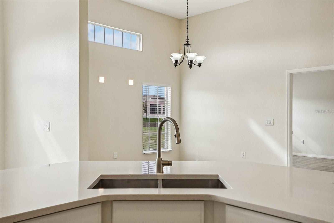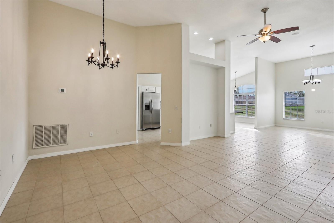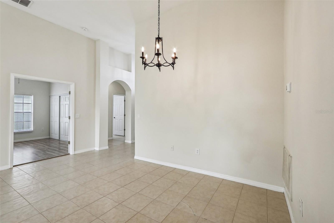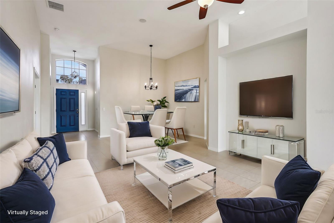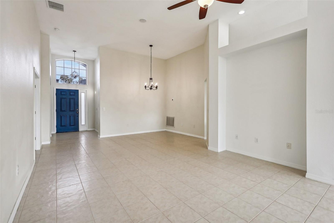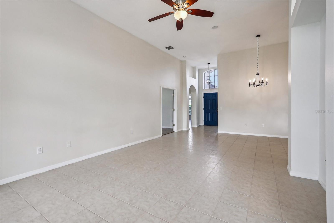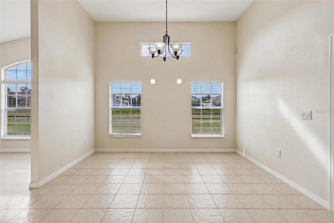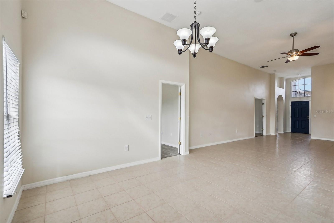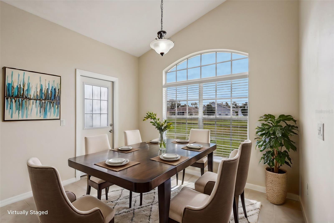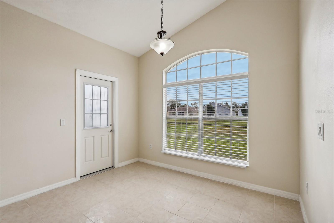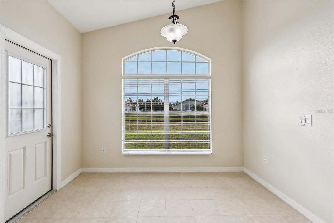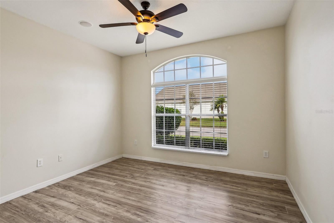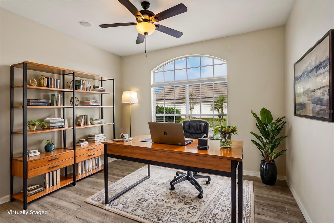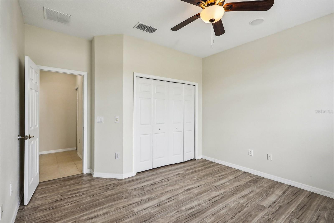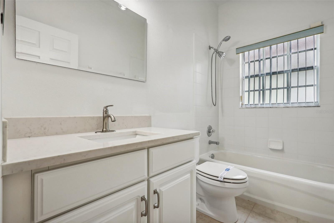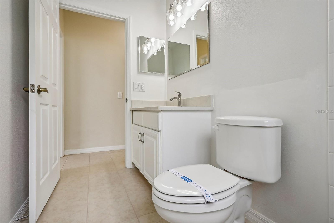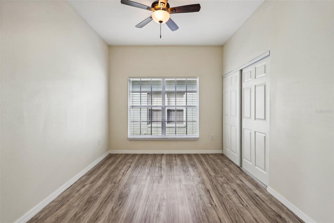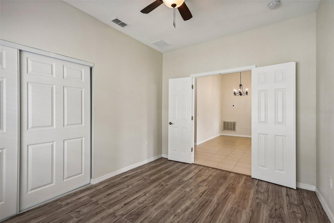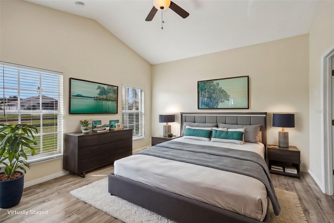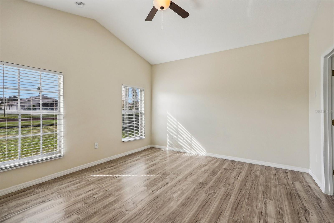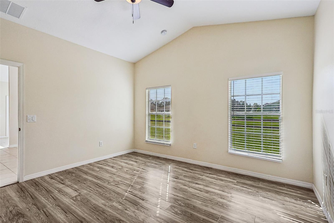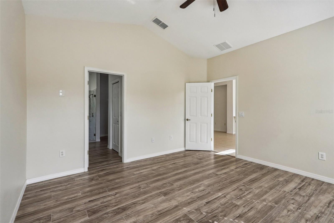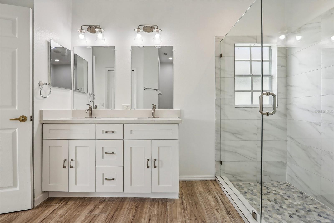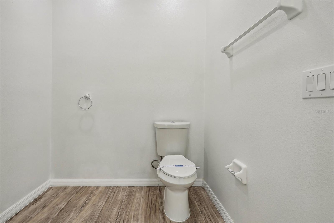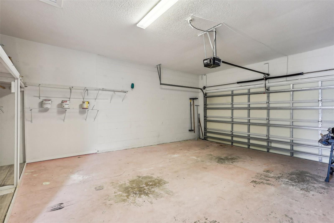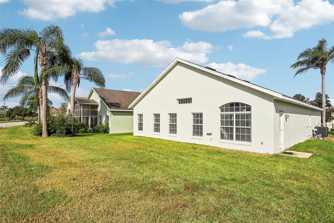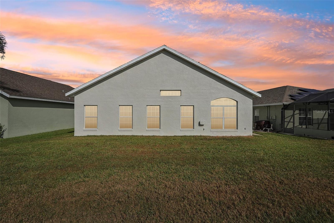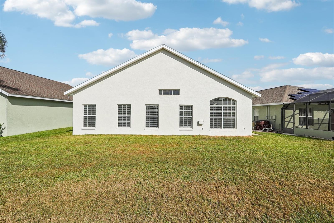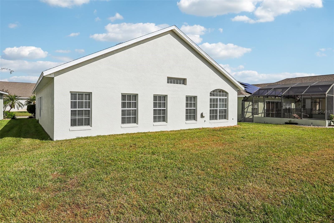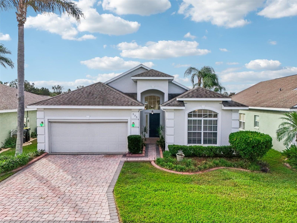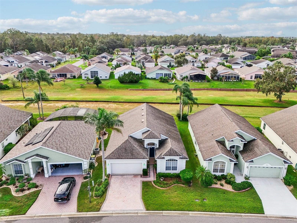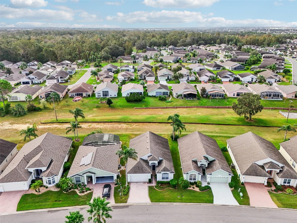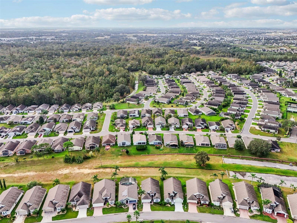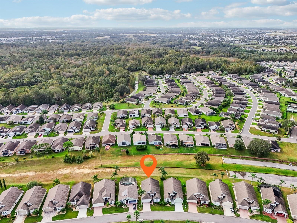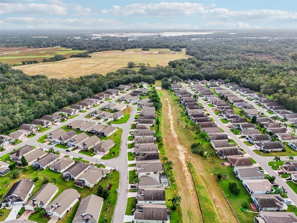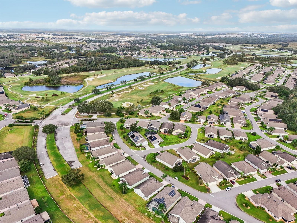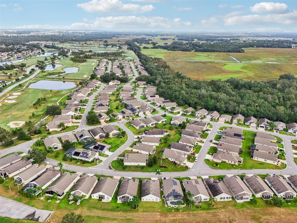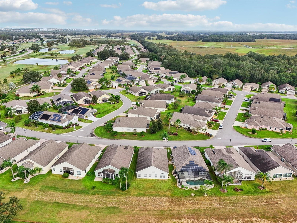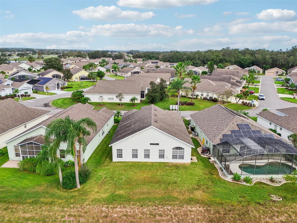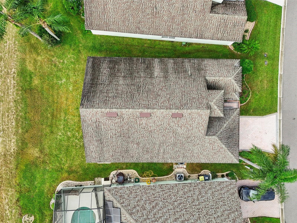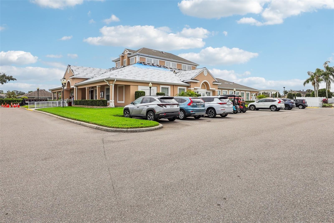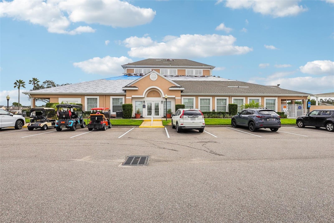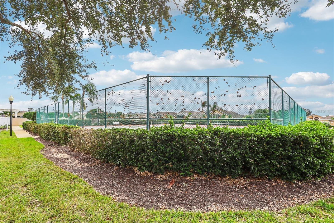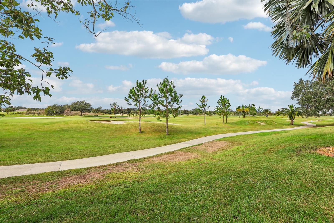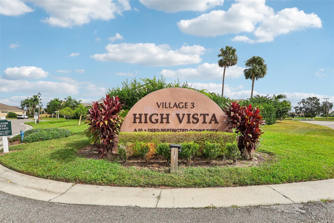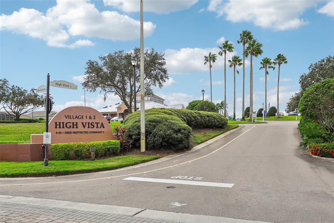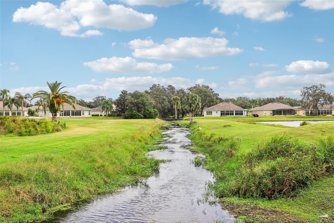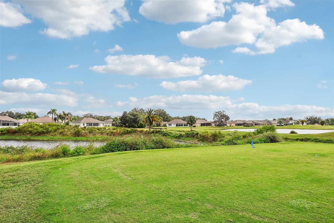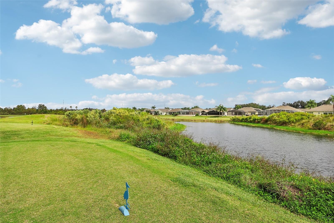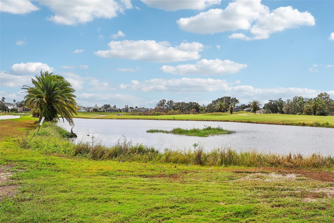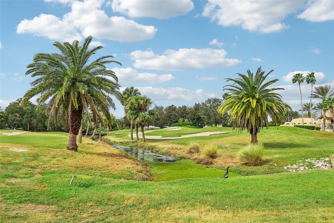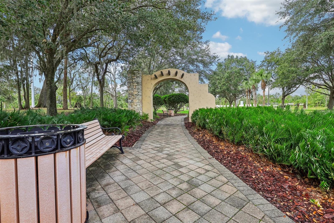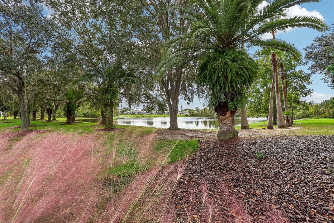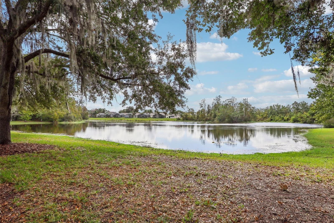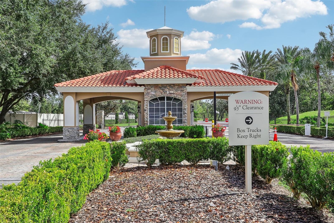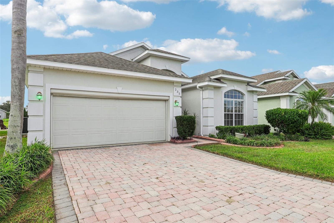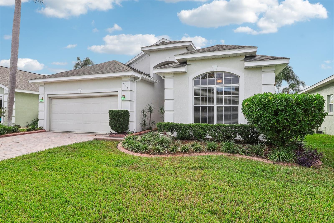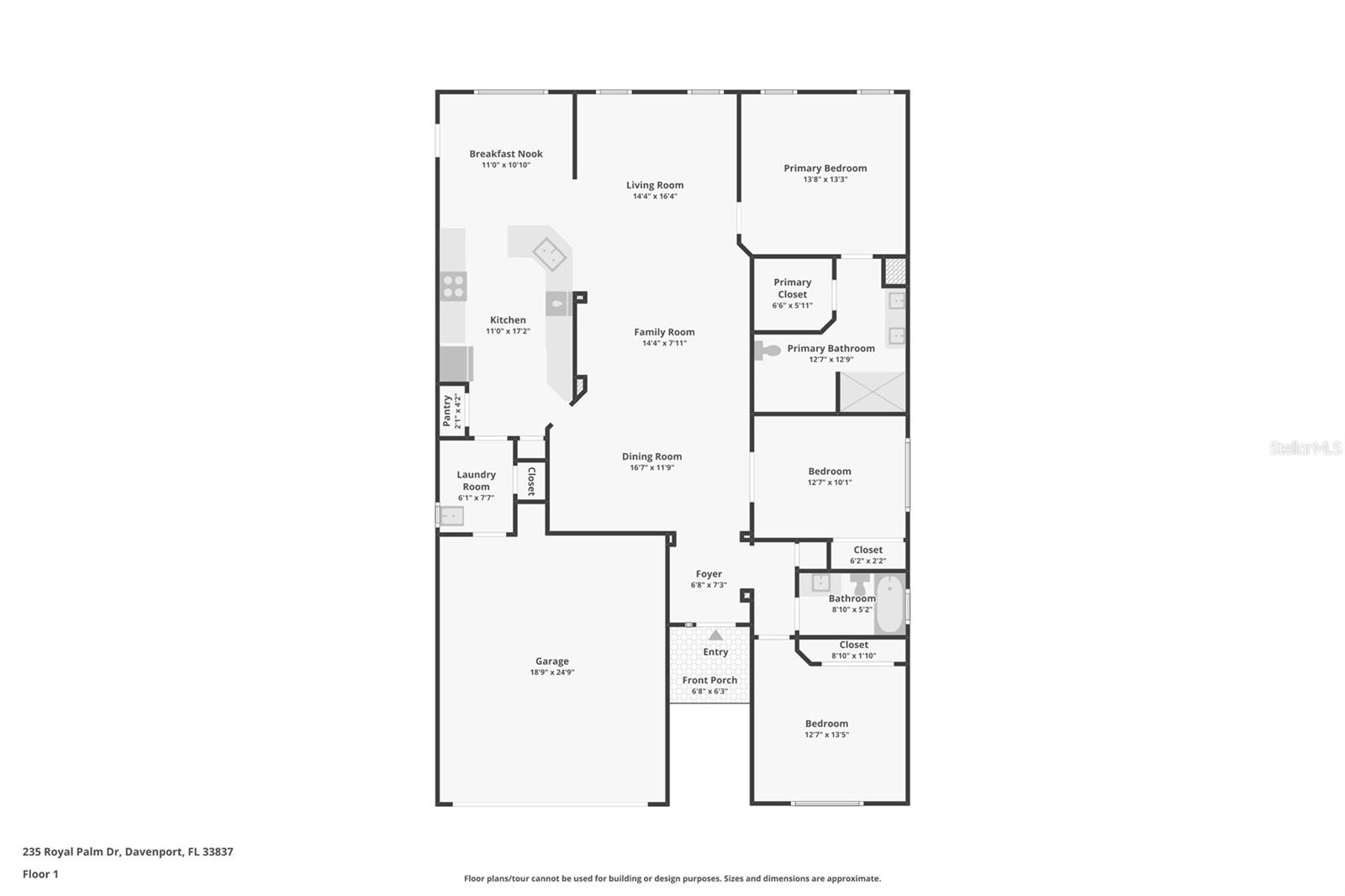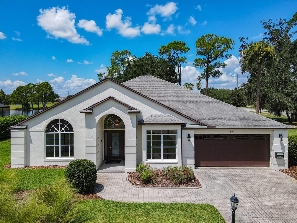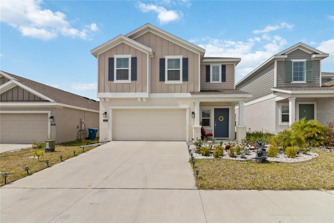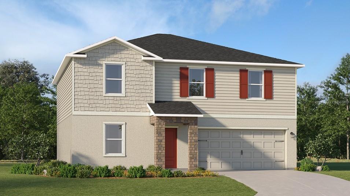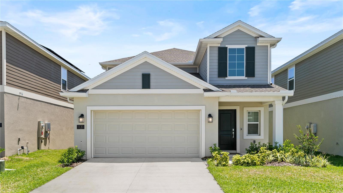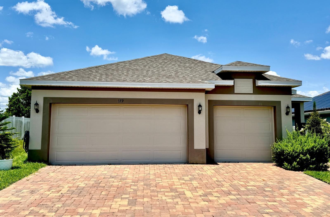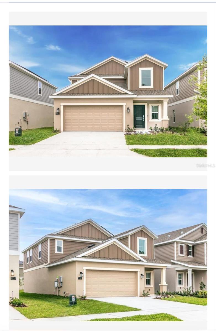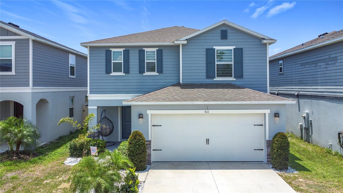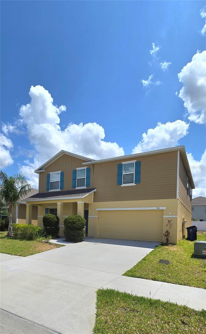PRICED AT ONLY: $324,999
Address: 235 Royal Palm Drive, DAVENPORT, FL 33837
Description
One or more photo(s) has been virtually staged. Welcome to 235 Royal Palm Drive, a stunning 3 bedroom, 2 bathroom single family home nestled in the desirable 55+ community of High Vista at Ridgewood Lakes. This home exudes elegance and sophistication at every turn, offering both comfort and style.
As you approach, the homes curb appeal is immediately striking, with a paver driveway leading to a spacious 2 car garage. Inside, the home is filled with natural light and luxurious finishes that create an inviting and warm atmosphere. Ceramic tile flows seamlessly throughout the main living areas and wet spaces, enhancing the homes open and airy feel.
The gourmet kitchen is a true highlight, featuring recessed lighting, quartz countertops with modern edges, and a sleek under mount sink. Stainless steel appliances, including a side by side refrigerator, glass top stove, dishwasher, and over the range microwave, offer both style and functionality. The kitchen also boasts beautiful white cabinetry, a convenient closet pantry, and a built in desk area perfect for your home office or craft space. Enjoy your morning coffee in the breakfast nook, complete with a side access door leading outside.
The spacious living and dining areas are designed for both relaxation and entertaining, with tasteful vinyl plank flooring throughout the three generously sized bedrooms. The master suite is a true retreat, with abundant natural light and a luxurious en suite bathroom. The master bath features a large walk in shower with a contemporary design, an updated dual vanity with under mount sinks, and high end fixtures. A walk in closet offers ample storage space.
The secondary bathroom, located conveniently between the two guest bedrooms, also features an updated vanity with an under mount sink and a tub/shower combo. With no rear neighbors, you'll enjoy added privacy and peace in your tranquil backyard oasis.
This home is move in ready with recent updates, including a 5 year old roof, 2022 stainless steel appliances, and a 2023 water heater and central AC system.
High Vista is part of the Ridgewood Lakes community, a gated and manned community offering an array of amenities, including a heated outdoor pool and spa, fitness center, library, pub, and a variety of organized activities. Residents can enjoy pickleball, tennis, bocce, and shuffleboard courts, as well as miles of biking and walking trails within the community. The community is just 20 minutes from Walt Disney World and offers easy access to shopping, dining, entertainment, and major highways like I 4. Orlando, Universal Studios, and the Orlando International Airport are all just a short drive away. Medical facilities, including AdventHealth, are nearby, and the Sunrail Station is easily accessible.
The HOA covers 24 hour manned security, maintenance of common areas, and lawn mowing (residents are responsible for weeding and bush trimming).
Don't miss out on the opportunity to make this exceptional home yours. Move in ready and waiting for you to call it home!
Property Location and Similar Properties
Payment Calculator
- Principal & Interest -
- Property Tax $
- Home Insurance $
- HOA Fees $
- Monthly -
For a Fast & FREE Mortgage Pre-Approval Apply Now
Apply Now
 Apply Now
Apply Now- MLS#: O6255025 ( Residential )
- Street Address: 235 Royal Palm Drive
- Viewed: 63
- Price: $324,999
- Price sqft: $139
- Waterfront: No
- Year Built: 2002
- Bldg sqft: 2346
- Bedrooms: 3
- Total Baths: 2
- Full Baths: 2
- Garage / Parking Spaces: 2
- Days On Market: 318
- Additional Information
- Geolocation: 28.1798 / -81.6143
- County: POLK
- City: DAVENPORT
- Zipcode: 33837
- Subdivision: Ridgewood Lakes Village 06
- Provided by: FLORIDA REALTY MARKETPLACE
- Contact: Katrina Anarumo
- 863-877-1915

- DMCA Notice
Features
Building and Construction
- Covered Spaces: 0.00
- Flooring: Ceramic Tile
- Living Area: 1870.00
- Roof: Shingle
Land Information
- Lot Features: In County, Paved
Garage and Parking
- Garage Spaces: 2.00
- Open Parking Spaces: 0.00
- Parking Features: Driveway, Garage Door Opener
Eco-Communities
- Water Source: Public
Utilities
- Carport Spaces: 0.00
- Cooling: Central Air
- Heating: Central
- Pets Allowed: Breed Restrictions, Number Limit, Size Limit
- Sewer: Public Sewer
- Utilities: Cable Available, Electricity Connected, Sewer Connected, Water Connected
Amenities
- Association Amenities: Clubhouse, Fitness Center, Gated, Golf Course, Pool, Recreation Facilities, Spa/Hot Tub, Tennis Court(s), Vehicle Restrictions
Finance and Tax Information
- Home Owners Association Fee Includes: Guard - 24 Hour, Cable TV, Common Area Taxes, Pool, Internet, Maintenance Grounds, Private Road, Recreational Facilities
- Home Owners Association Fee: 220.00
- Insurance Expense: 0.00
- Net Operating Income: 0.00
- Other Expense: 0.00
- Tax Year: 2023
Other Features
- Appliances: Dishwasher, Disposal, Range, Range Hood, Refrigerator
- Association Name: Real Management/ Lorrie Gutzmer
- Association Phone: 863-424-4929
- Country: US
- Interior Features: High Ceilings, Living Room/Dining Room Combo, Open Floorplan, Stone Counters, Thermostat, Walk-In Closet(s)
- Legal Description: RIDGEWOOD LAKES VILLAGE 6 PB 115 PGS 28 & 29 LOT 9
- Levels: One
- Area Major: 33837 - Davenport
- Occupant Type: Vacant
- Parcel Number: 27-26-33-710009-000090
- View: Garden
- Views: 63
Nearby Subdivisions
Aldea Reserve
Andover
Astonia
Astonia 40s
Astonia North
Astonia Ph 2 3
Astonia Ph 2 & 3
Astonia Phase 2 3
Astoniaph 2 3
Aviana Ph 01
Aylesbury
Aylesbury Sub
Bella Nova
Bella Nova Ph 4
Bella Novaph 3
Bella Vita Horse Creek At Cro
Bella Vita Ph 1a 1b1
Bella Vita Ph 1a & 1b-1
Bella Vita Ph 1b2 2
Bella Vita Phase 1b2 And 2 Pb
Blossom Grove Estates
Bradbury Creek
Briargrove
Briargrove Third Add
Bridgeford Crossing
Bridgeford Xing
Camden Pkprovidence Ph 4
Carlisle Grand
Cascades
Cascades Ph 1a 1b
Cascades Ph 1a 1b
Cascades Ph 2
Cascades Phs Ia Ib
Cascades Phs Ia & Ib
Center Crest R V Park
Champions Reserve
Champions Reserve Phase 2a
Champions Reserve Phase 2b
Chelsea Woods At Providence
Citrus Isle
Citrus Landing
Citrus Lndg
Citrus Reserve
Cortland Woods At Providence P
Cortland Woods/providence Ph I
Cortland Woodsprovidence Iii
Cortland Woodsprovidence Ph I
Crofton Spgsprovidence
Crows Nest Estates
Davenport
Davenport Estates
Davenport Estates Phase 2
Davenport Resub
Daventport Estates Phase 1
Davnport
Deer Creek Golf Tennis Rv Res
Deer Creek Golf & Tennis Rv Re
Deer Run At Crosswinds
Del Webb Orlando
Del Webb Orlando Ph 1
Del Webb Orlando Ph 2a
Del Webb Orlando Ph 3
Del Webb Orlando Ph 4
Del Webb Orlando Ph 5 7
Del Webb Orlando Ridgewood Lak
Del Webb Orlando Ridgewood Lks
Del Webb Orlandoridgewood Lake
Del Webb Orlandoridgewood Lksp
Del Webb Ridgewood Lakes
Drayton-preston Woods/providen
Draytonpreston Woods At Provid
Draytonpreston Woodsproviden
Fairway Villasprovidence
First Place
Fla Dev Co Sub
Forest At Ridgewood
Forest Lake
Forest Lake Ph 1
Forest Lake Ph I
Forest Lake Phase 1
Forestridgewood
Garden Hillprovidence Ph 1
Garden Hillprovidenceph 1
Geneva Landings
Geneva Lndgs Ph 1
Grand Reserve
Greenfield Village Ph 1
Greenfield Village Ph I
Greenfield Village Ph Ii
Greens At Providence
Hampton Green At Providence
Hampton Landing At Providence
Hampton Lndgprovidence
Hartford Terrace Phase 1
Heather Hill Ph 02
Highland Meadows Ph 01
Highland Meadows Ph 02
Highland Square Ph 01
Holly Hill Estates
Horse Creek
Horse Creek At Crosswinds
Lake Charles Residence Ph 1a
Lake Charles Residence Ph 1b
Lake Charles Residence Ph 1c
Lake Charles Residence Ph 2
Lake Charles Resort
Lake Charles Resort Ph 2
Lake Charles Resort Phase 1c
Lake Gharles Residence Ph 1a
Lakewood Park
Loma Linda Ph 01
Madison Place Ph 1
Marbella At Davenport
Marbelladavenport
Mystery Ridge
Northridge Estates
Northridge Reserve
Not On The List
Oak Park
Oakmont Ph 01
Orchid Grove
Preservation Pointe Ph 1
Preservation Pointe Ph 2b
Preservation Pointe Ph 3
Preservation Pointe Ph 4
Preservation Pointe Phase 2a
Prestwick Village
Providence
Providence Garden Hills 50's
Providence Garden Hills 50s
Providence Garden Hills 60's
Providence Garden Hills 60s
Providence N-4b Ph 2
Providence N4b Rep Ph 2
Providence N4b Replatph 2
Providence Preston Woodsdrayto
Providencecamden Park
Redbridge Square
Regency Place Ph 02
Regency Place Ph 03
Regency Rdg
Ridgewood Lake Village 05b
Ridgewood Lakes
Ridgewood Lakes Village 04a
Ridgewood Lakes Village 05a
Ridgewood Lakes Village 05b
Ridgewood Lakes Village 06
Ridgewood Lakes Village 3b 3c
Ridgewood Lakes Village 7b
Ridgewood Lakes Villages 3b 3
Ridgewood Lksph 2 Village 14
Ridgewood Pointe
Rosemont Woods
Royal Ridge
Royal Ridge Ph 01
Royal Ridge Ph 02
Royal Ridge Ph 03
Royal Ridge Ph One Add
Seasons At Forest Lake
Snell Creek Manor
Solterra
Solterra Oakmont Ph 01
Solterra 50 Primary
Solterra Oakmont
Solterra Oakmont Ph 1
Solterra Ph 01
Solterra Ph 1
Solterra Ph 2a1
Solterra Ph 2a2
Solterra Ph 2b
Solterra Ph 2d
Solterra Ph 2e
Solterra Resort
Southern Crossing
Southern Xing
Southern Xing Southern Crossi
Sunridge Woods Ph 02
Sunridge Woods Ph 03
Sunset Ridge
Sunset Ridge Ph 01
Sunset Ridge Ph 02
Taylor Hills
The Forest At Ridgewood Lakes
Tivoli Manor
Victoria Woods At Providence
Watersong Ph 01
Watersong Ph 1
Watersong Ph Two
Watersong Ph1
Watersong Phase Two
Westbury
Williams Preserve
Williams Preserve Ph 3
Williams Preserve Ph Iib
Wynnstone
Wynnstone 40s
Wynnstone 50s
Similar Properties
Contact Info
- The Real Estate Professional You Deserve
- Mobile: 904.248.9848
- phoenixwade@gmail.com
