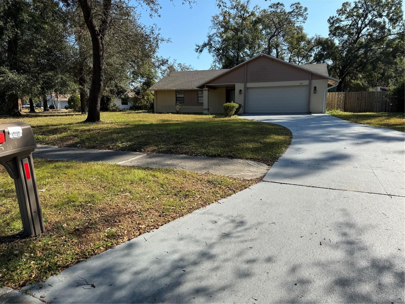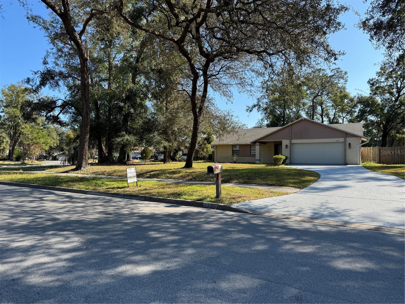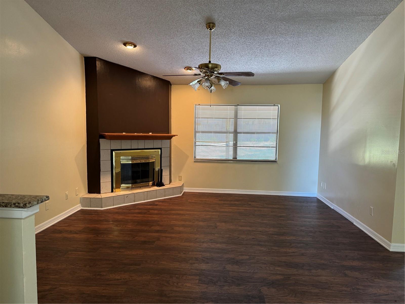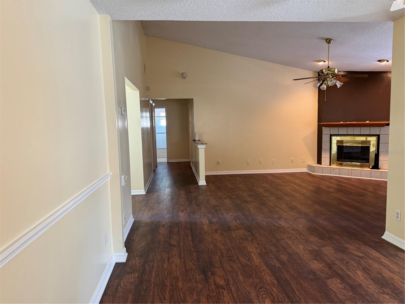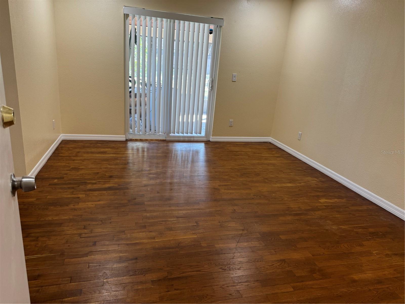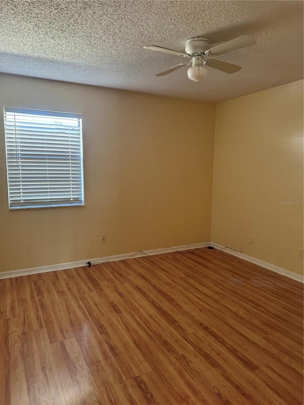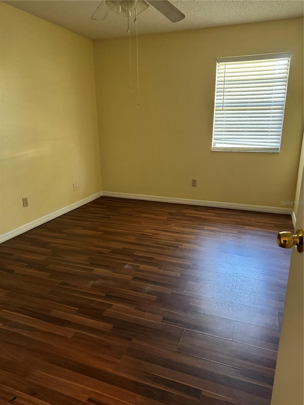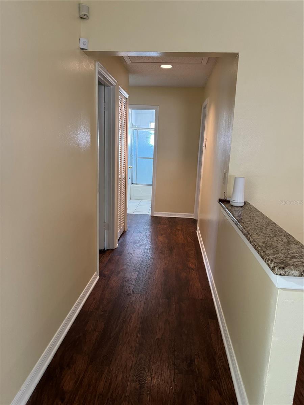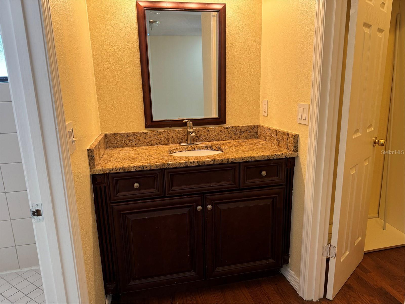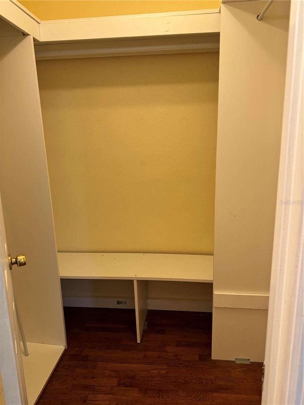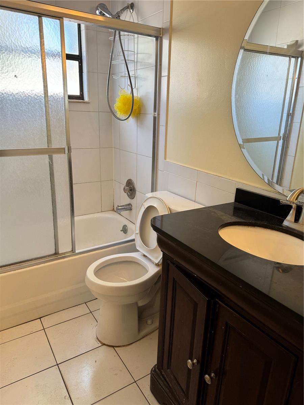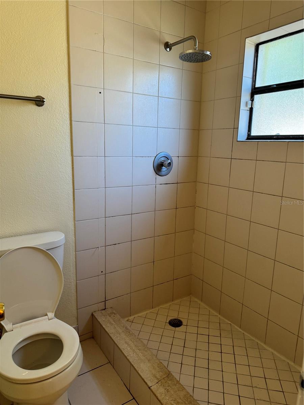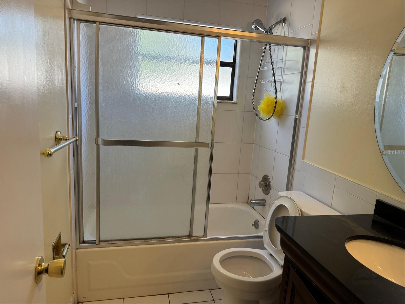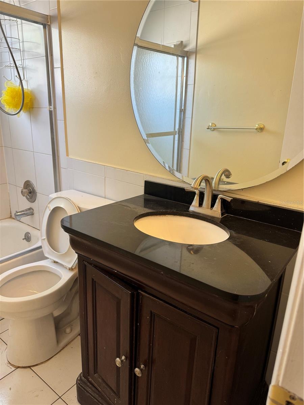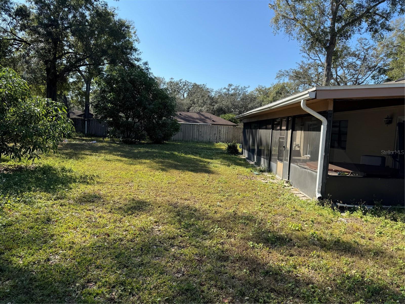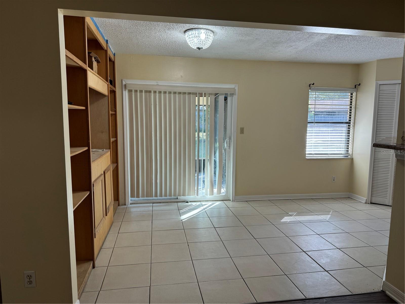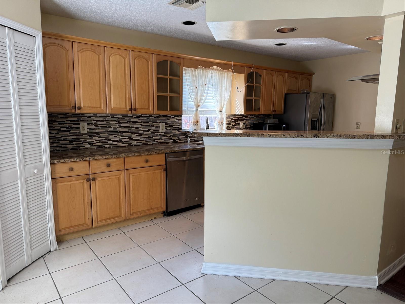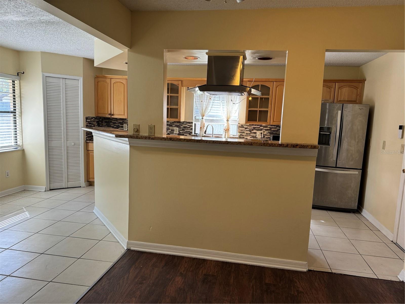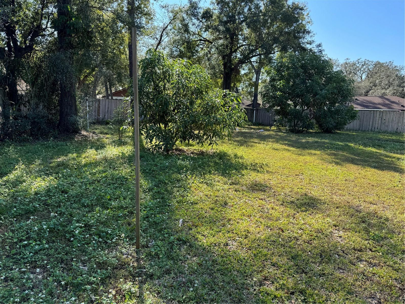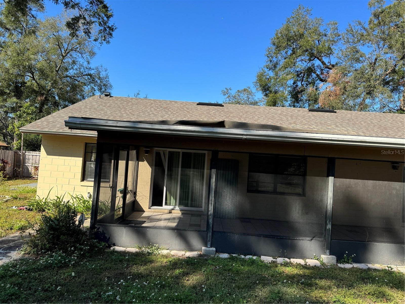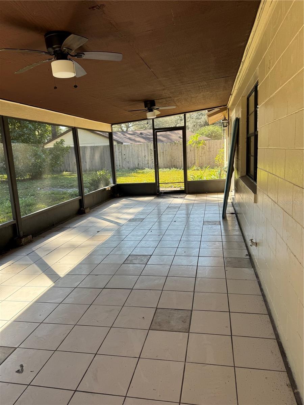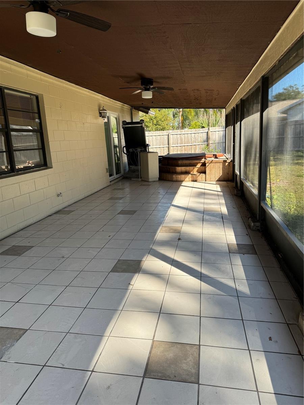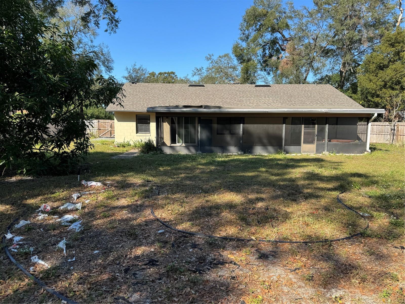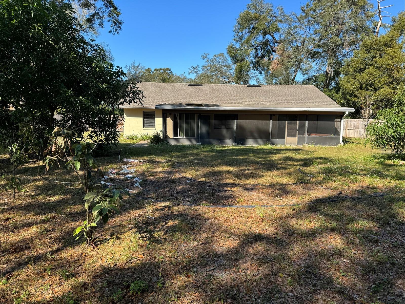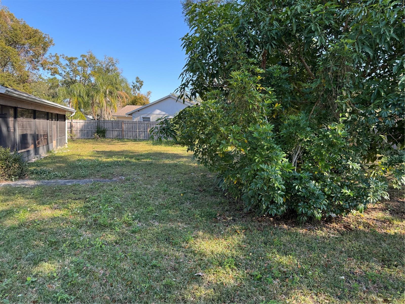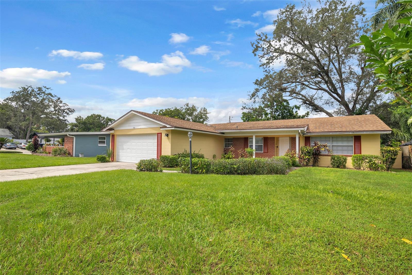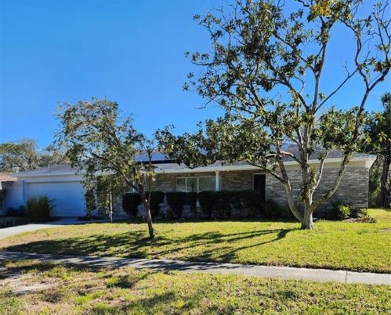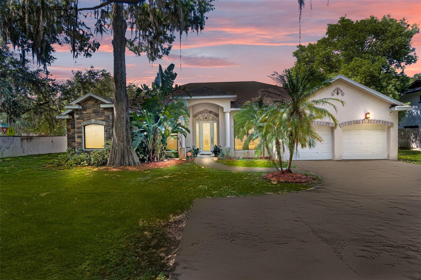PRICED AT ONLY: $360,000
Address: 5581 Aeolus Way, ORLANDO, FL 32808
Description
Nice property with huge lot, low HOA and 1 minute walk distance to public transportation.
Property Location and Similar Properties
Payment Calculator
- Principal & Interest -
- Property Tax $
- Home Insurance $
- HOA Fees $
- Monthly -
For a Fast & FREE Mortgage Pre-Approval Apply Now
Apply Now
 Apply Now
Apply Now- MLS#: O6271546 ( Residential )
- Street Address: 5581 Aeolus Way
- Viewed: 127
- Price: $360,000
- Price sqft: $138
- Waterfront: No
- Year Built: 1985
- Bldg sqft: 2614
- Bedrooms: 3
- Total Baths: 2
- Full Baths: 2
- Garage / Parking Spaces: 2
- Days On Market: 274
- Additional Information
- Geolocation: 28.6106 / -81.4481
- County: ORANGE
- City: ORLANDO
- Zipcode: 32808
- Subdivision: Windsong Estates
- Provided by: PREMIUM REAL ESTATE SERVICES
- Contact: Neree Augustin
- 407-270-9550

- DMCA Notice
Features
Building and Construction
- Covered Spaces: 0.00
- Exterior Features: Private Mailbox, Rain Gutters, Sidewalk
- Flooring: Ceramic Tile, Laminate, Wood
- Living Area: 1517.00
- Roof: Shingle
Garage and Parking
- Garage Spaces: 2.00
- Open Parking Spaces: 0.00
Eco-Communities
- Water Source: Public
Utilities
- Carport Spaces: 0.00
- Cooling: Central Air
- Heating: Central
- Pets Allowed: Yes
- Sewer: Public Sewer
- Utilities: Public
Finance and Tax Information
- Home Owners Association Fee: 100.00
- Insurance Expense: 0.00
- Net Operating Income: 0.00
- Other Expense: 0.00
- Tax Year: 2024
Other Features
- Appliances: Dishwasher, Range, Refrigerator
- Association Name: Windsong Estates
- Association Phone: 407 765 9886
- Country: US
- Interior Features: Ceiling Fans(s), Living Room/Dining Room Combo
- Legal Description: WINDSONG ESTATES 9/109 LOT 49
- Levels: One
- Area Major: 32808 - Orlando/Pine Hills
- Occupant Type: Tenant
- Parcel Number: 06-22-29-9360-00-490
- Views: 127
- Zoning Code: R-1A/W/RP
Nearby Subdivisions
Atriums At Silver Pines
Bonnie Brae
Carmel Oaks Condo Ph 06
Clarion Oaks
Country Club Heights Add 01
El Dorado Hills
Evans Village
Evergreen Park
Evergreen Park First Add
Forest Park
Fox Briar
Frst Park
Glenn Oaks
Greenview At Silver Pines
Island Club At Rosemont Condo
La Joya Cove
Lake Lawne Shores
Lake Lawne Shores Add 02
Lake Lawne Shores Add 03
Lake Lawne Shores Annex
Lake Sparling Heights
Langdale Woods
Londonderry Hills Sec 02
Meadowbrook Acres
Meadowbrook Acres 1st Add
Meadowbrook Annex
Meadowbrook Annex 1st Add
None
Normandy Shores 1st Sec
North Lawne Villas
North Pine Hills
Oaktree Village
Orange Heights
Parkview
Parkway Estates
Pine Hills Manor 03
Pine Hills Manor 05
Pine Hills Park Sub
Pine Hills Sub 11
Pine Hills Sub 13
Pine Hills Sub 2
Pine Hills Sub 4
Pine Hills Sub 9
Pine Ridge
Pine Ridge Estates
Pleasant Oaks
Regency Park
Ridge Manor
Ridge Manor First Add
Robinswood Hills
Robinswood Sec 01
Robinswood Sec 03
Robinswood Sec 05
Robinswood Sec 07
Rolling Woods
Rosemont Sec 11
Rosemont Sec 13
Rosewood Colony Ph 01
San Jose Shores
Silver Pines Pointe Ph 01
Silver Pines Pointe Ph 1
Silver Star Manor
Sylvan Hylands
Westwood Heights 1st Add
Westwood Heights 3rd Add
Willows Sec 2
Windsong Estates
Similar Properties
Contact Info
- The Real Estate Professional You Deserve
- Mobile: 904.248.9848
- phoenixwade@gmail.com
