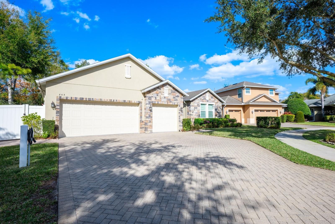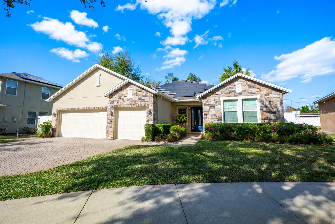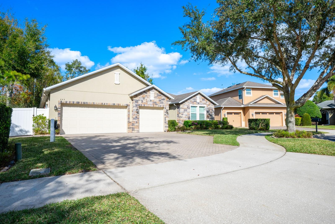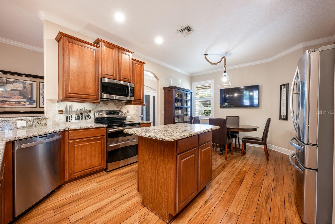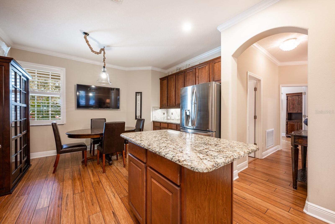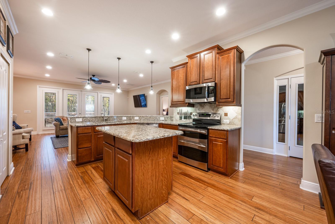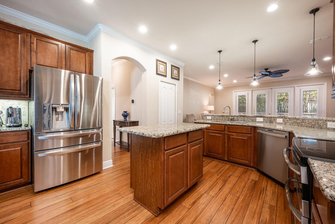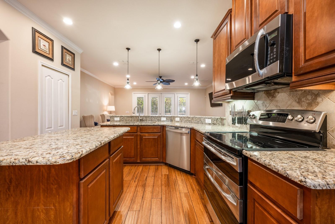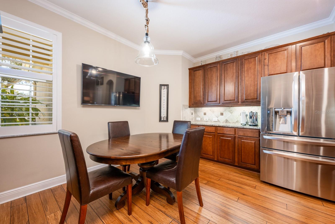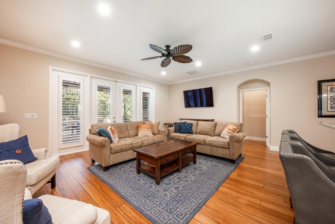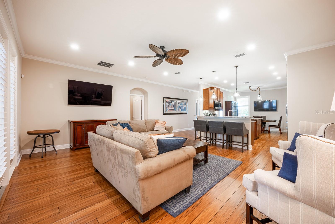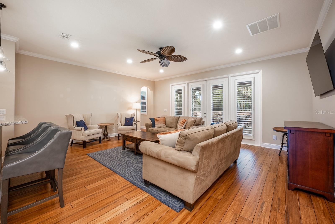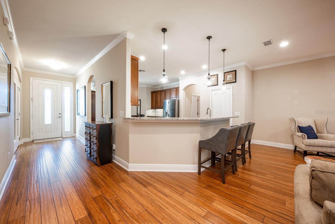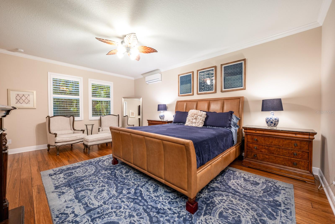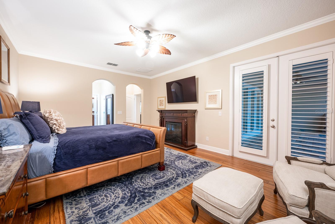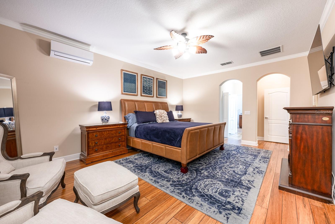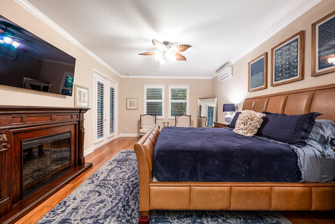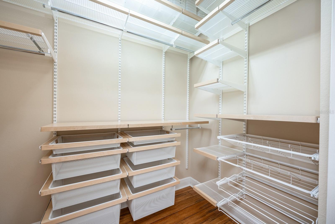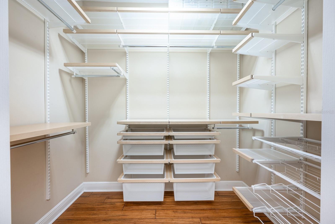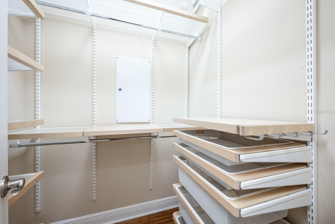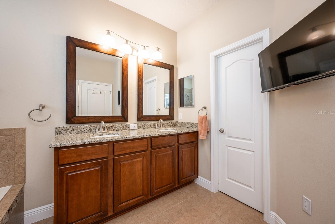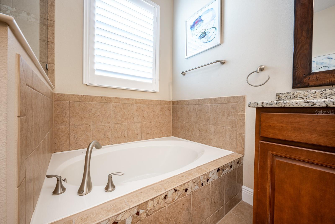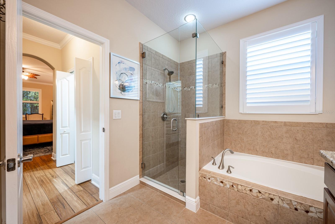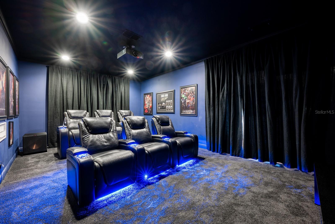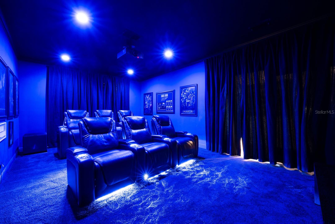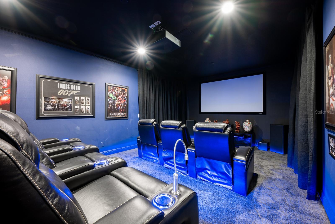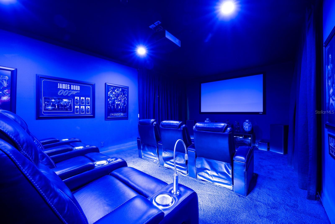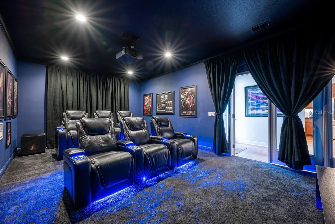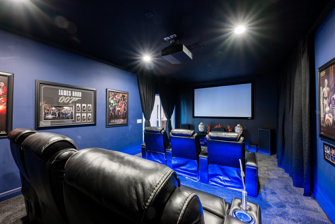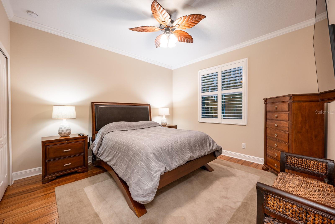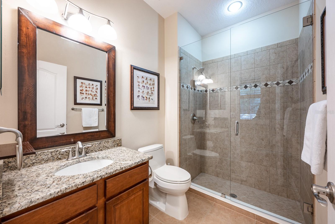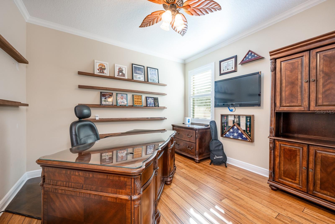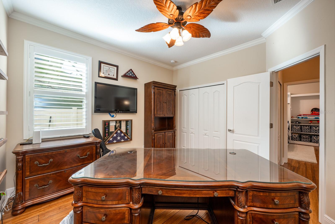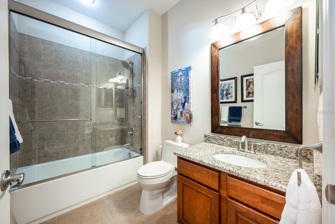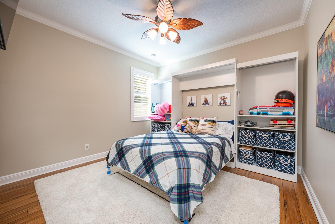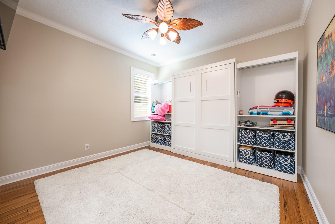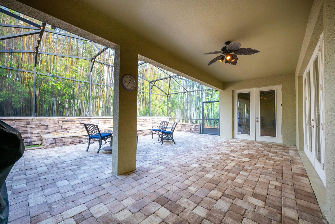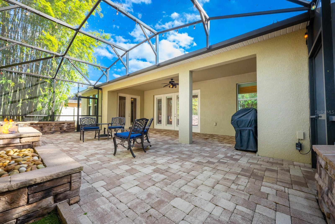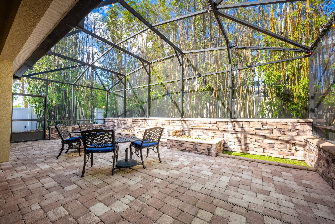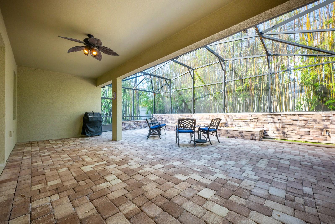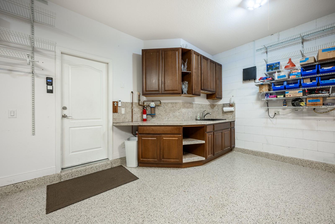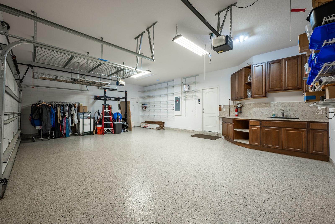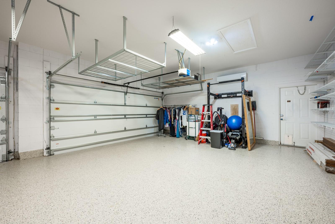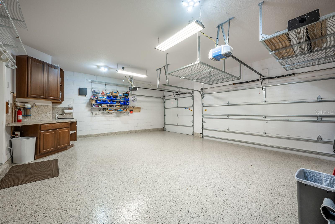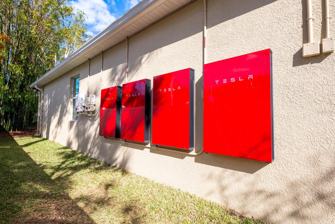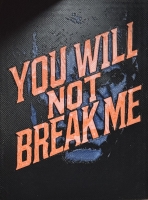PRICED AT ONLY: $799,900
Address: 863 Strathmore Drive, ORLANDO, FL 32803
Description
Welcome to this stunning modern home in the heart of Orlando. This 2,559 square foot property offers four spacious bedrooms and three full bathrooms, perfect those who love to entertain. The home features beautiful bamboo flooring throughout, creating a seamless and contemporary feel.
Energy efficiency takes center stage with paid off Tesla solar power with full battery backup and a Tesla car charger. The garage itself is air conditioned and features insulated doors, making it a comfortable space year round. Inside, you'll find plantation shutters, elegant crown molding, and ceiling fans throughout.
The kitchen shines with granite countertops and stainless steel appliances, complete with a convenient eat in space. The primary bedroom is generously sized, as are all other bedrooms, providing ample space for everyone. A dedicated theater room adds a touch of luxury to your entertainment options.
Outdoor living is a breeze with an extended and screened in back patio, featuring a cozy fire pit for evening gatherings. Additional modern amenities include a tankless water heater for efficient hot water supply.
Located in a prime Orlando location, this home offers easy access to shopping, restaurants, theme parks, and major roadways. The combination of energy efficient features, modern amenities, and thoughtful design makes this property an exceptional find in today's market.
Don't miss the opportunity to make this energy efficient, modern home yours. ***SELLER OPEN TO ALL OFFERS***
Property Location and Similar Properties
Payment Calculator
- Principal & Interest -
- Property Tax $
- Home Insurance $
- HOA Fees $
- Monthly -
For a Fast & FREE Mortgage Pre-Approval Apply Now
Apply Now
 Apply Now
Apply Now- MLS#: O6273660 ( Residential )
- Street Address: 863 Strathmore Drive
- Viewed: 138
- Price: $799,900
- Price sqft: $227
- Waterfront: No
- Year Built: 2010
- Bldg sqft: 3520
- Bedrooms: 4
- Total Baths: 3
- Full Baths: 3
- Garage / Parking Spaces: 3
- Days On Market: 264
- Additional Information
- Geolocation: 28.5313 / -81.3377
- County: ORANGE
- City: ORLANDO
- Zipcode: 32803
- Subdivision: Lake Arnold Reserve
- Elementary School: Lake Como Elem
- Middle School: Lake Como School K 8
- High School: Boone High
- Provided by: REALTY HUB
- Contact: Tiffany Lyons, PA
- 407-900-1001

- DMCA Notice
Features
Building and Construction
- Covered Spaces: 0.00
- Exterior Features: Rain Gutters, Sidewalk, Sliding Doors
- Flooring: Bamboo, Carpet
- Living Area: 2559.00
- Roof: Shingle
Property Information
- Property Condition: Completed
Land Information
- Lot Features: City Limits, Near Public Transit, Sidewalk, Paved
School Information
- High School: Boone High
- Middle School: Lake Como School K-8
- School Elementary: Lake Como Elem
Garage and Parking
- Garage Spaces: 3.00
- Open Parking Spaces: 0.00
- Parking Features: Driveway
Eco-Communities
- Water Source: Public
Utilities
- Carport Spaces: 0.00
- Cooling: Central Air
- Heating: Central
- Pets Allowed: Yes
- Sewer: Public Sewer
- Utilities: Cable Available, Electricity Available, Electricity Connected, Public, Sewer Available, Sewer Connected, Underground Utilities, Water Available, Water Connected
Amenities
- Association Amenities: Gated
Finance and Tax Information
- Home Owners Association Fee Includes: Maintenance Grounds
- Home Owners Association Fee: 1100.00
- Insurance Expense: 0.00
- Net Operating Income: 0.00
- Other Expense: 0.00
- Tax Year: 2024
Other Features
- Appliances: Dishwasher, Disposal, Dryer, Microwave, Range, Refrigerator, Washer
- Association Name: Lake Arnold Reserve Homeowners Association, INC
- Country: US
- Interior Features: Ceiling Fans(s), Eat-in Kitchen, High Ceilings, Kitchen/Family Room Combo, Open Floorplan, Primary Bedroom Main Floor, Split Bedroom, Vaulted Ceiling(s), Walk-In Closet(s)
- Legal Description: LAKE ARNOLD RESERVE 61/52 LOT 13
- Levels: One
- Area Major: 32803 - Orlando/Colonial Town
- Occupant Type: Vacant
- Parcel Number: 32-22-30-4255-00-130
- Style: Traditional
- Views: 138
- Zoning Code: R-1A
Nearby Subdivisions
A J Grundler Sub
A W Gordons Sub
Altaloma 1st Add
Amelia Park Add
Arden Vista
Ardmore Terrace
Ardmore Terrace 1st Add
Audubon Park
Audubon Park Card Heights Sec
Audubon Park Tanager Sec
Baldwin Cove
Batey Charles C Resub
Beeman Park
Beverly Shores
Brookhaven
Brookshire
Colonial Acres
Colonial Gardens Rep
Colonial Hills First Add
Colonial Park Sub
Crystal Lake Terr
Crystal Lake Terrace
Eastgrove
Eastwood
Eola Heights
Eola Park Heights
Fern Court Sub
Frst Manor
Grove Lane Sub
Hardings Revision
Heather Hills Sub
Highpoint
Hillmans First Add
Isenberg Sub
Jamajo
Kline Sub
Lake Arnold Reserve
Lake Barton Shores
Lake Highland Heights
Lake Highlands Heights
Leland Heights
Orlando Highlands
Orlando Highlands 04 Rep
Orwin Manor Stratford Sec
Orwin Manor Westminster
Park Lake
Park Lake Sub
Park Lake Towers
Phillips Rep 01 Lakewood
Pinecrest Add
Pollock Sub
Ponce De Leon
Primrose Park
Renae Terrace
Renlee Terrace
Replat Of Sunrise Add
Robinson Norman Amd
Rolando Estates
Rosarden Rep
Rose Isle Sec 5
Seminole Park
Smart Solutions
Tinker Heights
Wiggins Rep
Contact Info
- The Real Estate Professional You Deserve
- Mobile: 904.248.9848
- phoenixwade@gmail.com
