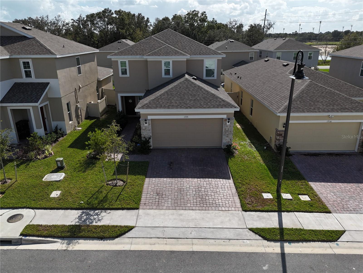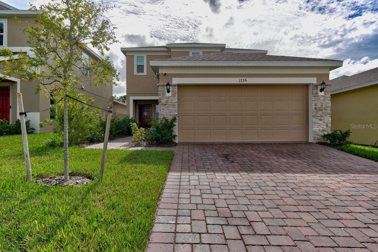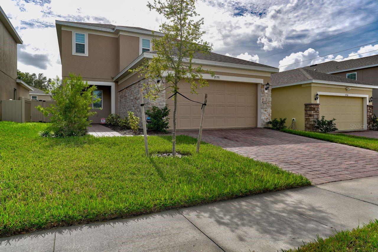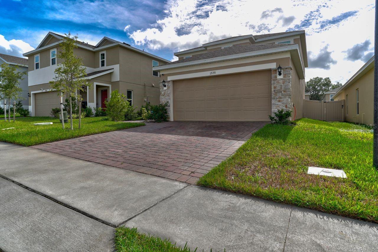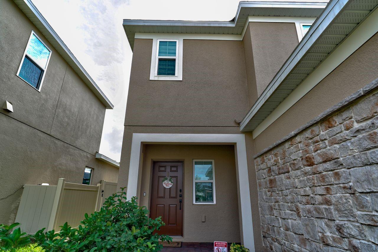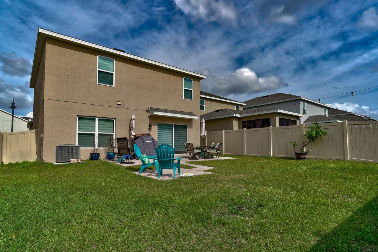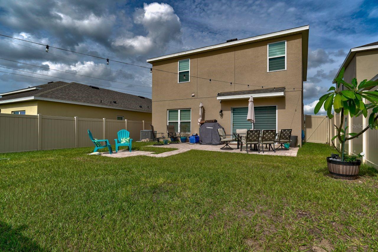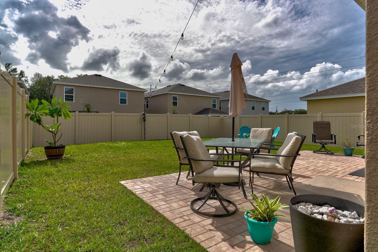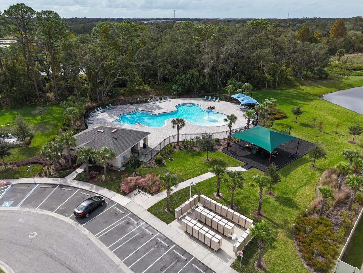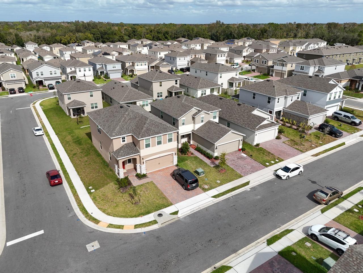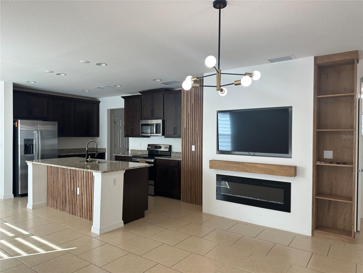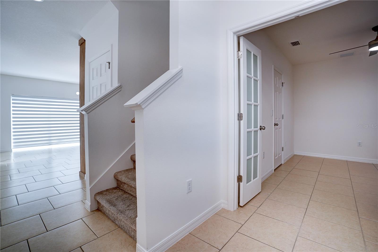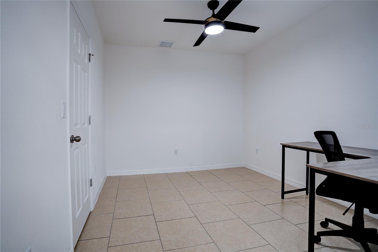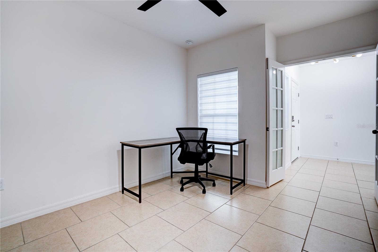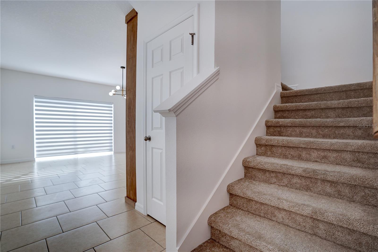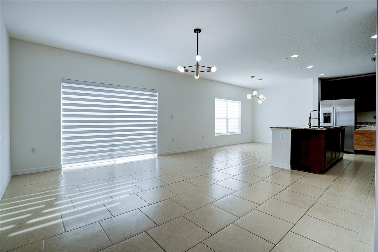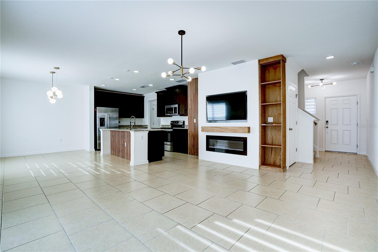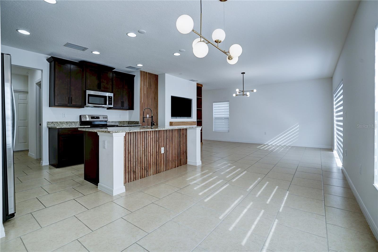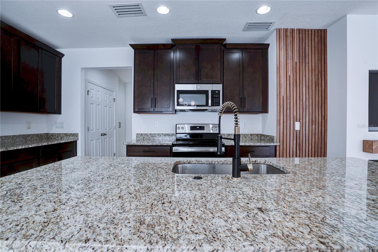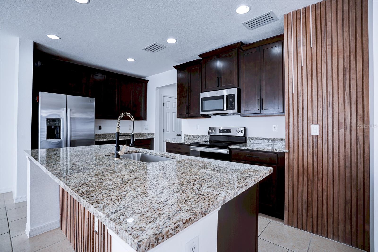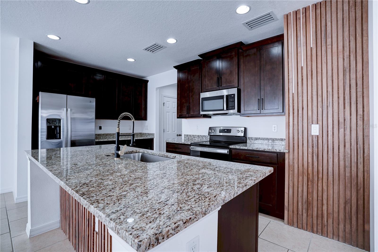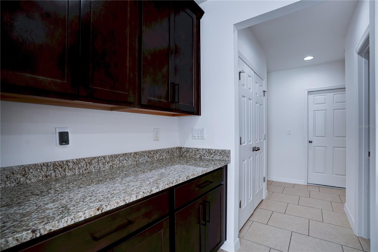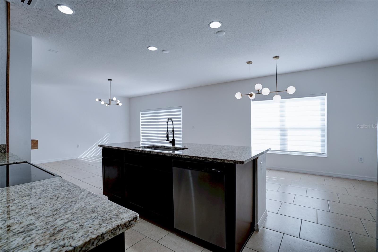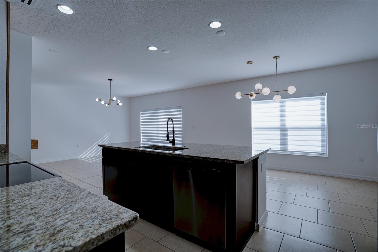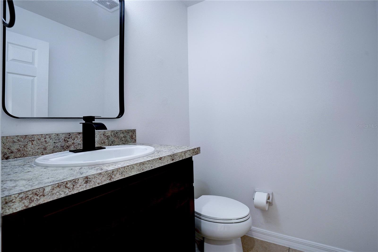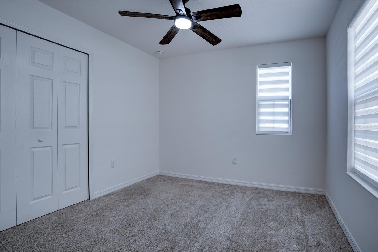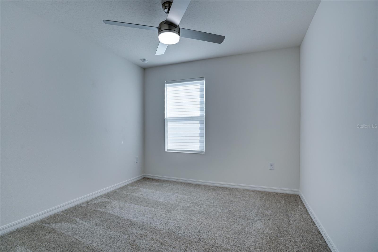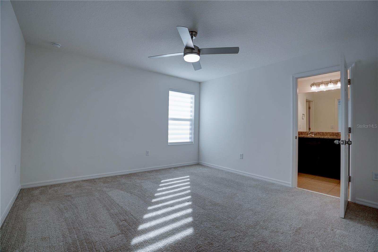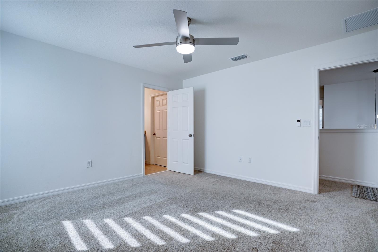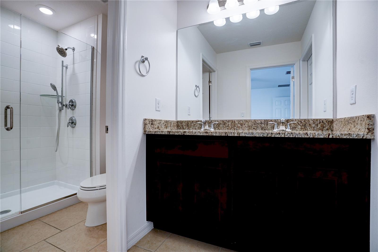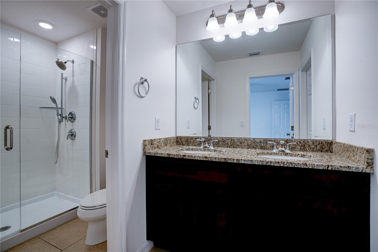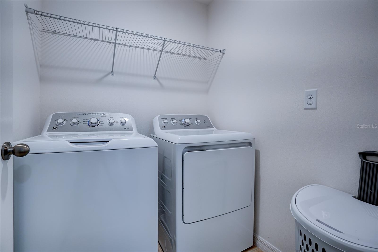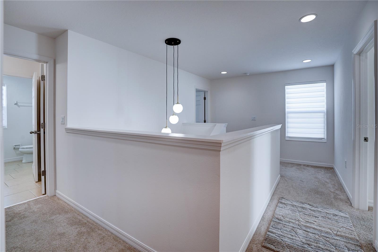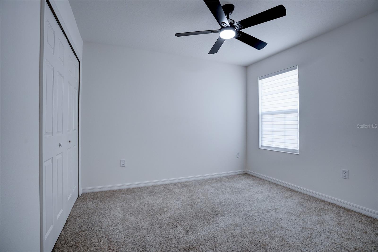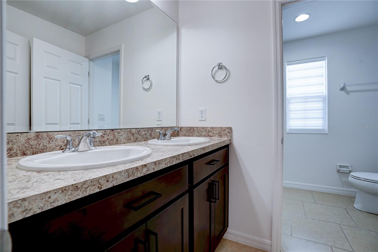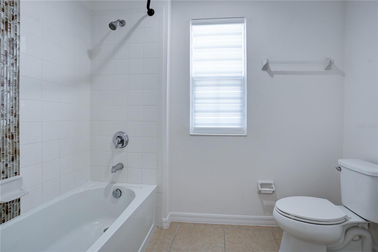PRICED AT ONLY: $320,000
Address: 1726 Tree Shade Drive, DAVENPORT, FL 33837
Description
Short Sale. *Short Sale* Third Party Approval required ******Move In Ready! FENCED........Beatifull house with a lot of upgrades open concept design with 4 Bedrooms, 2.5 Baths, and includes Study/Den with french doors by front entry area perfect for home office or playroom. Well appointed kitchen features 42" cabinetry with handels, granite countertops, tile backsplash, and stainless steel appliances including refrigerator. Laundry Room includes Washer & Dryer. Beautiful 18"x18" Floor tile featured in 1st floor main living areas, and window blinds included throughout. Primary Bedroom includes ensuite bath with walk in closet, dual sinks in adult height vanity, granite countertops, and luxurious walk in shower with upgraded wall tile surround and frameless glass enclosure. offering amazing features that provide energy efficiency, smart home technology, and elements of a healthy lifestyle. Exterior features include brick paver driveway and lead walk, and the two car garage includes an additional storage area. Horse Creek amenities include incredible zero entry Pool, Cabana, and Playground and the Community is close to the popular Posner Park with dining, shopping and Imax theater, and conveniently located with easy access to major thoroughfares.
Property Location and Similar Properties
Payment Calculator
- Principal & Interest -
- Property Tax $
- Home Insurance $
- HOA Fees $
- Monthly -
For a Fast & FREE Mortgage Pre-Approval Apply Now
Apply Now
 Apply Now
Apply Now- MLS#: O6273943 ( Residential )
- Street Address: 1726 Tree Shade Drive
- Viewed: 74
- Price: $320,000
- Price sqft: $130
- Waterfront: No
- Year Built: 2023
- Bldg sqft: 2461
- Bedrooms: 4
- Total Baths: 3
- Full Baths: 2
- 1/2 Baths: 1
- Garage / Parking Spaces: 2
- Days On Market: 317
- Additional Information
- Geolocation: 28.1655 / -81.5901
- County: POLK
- City: DAVENPORT
- Zipcode: 33837
- Subdivision: Bella Vita Ph 1b2 2
- Elementary School: Davenport Elem
- Middle School: Boone Middle
- High School: Ridge Community Senior High
- Provided by: MY REALTY GROUP, LLC.
- Contact: Lorena Gomez Vargas
- 786-847-7421

- DMCA Notice
Features
Building and Construction
- Covered Spaces: 0.00
- Exterior Features: Sliding Doors
- Fencing: Fenced
- Flooring: Carpet, Ceramic Tile
- Living Area: 1968.00
- Roof: Shingle
School Information
- High School: Ridge Community Senior High
- Middle School: Boone Middle
- School Elementary: Davenport Elem
Garage and Parking
- Garage Spaces: 2.00
- Open Parking Spaces: 0.00
Eco-Communities
- Water Source: Public
Utilities
- Carport Spaces: 0.00
- Cooling: Central Air
- Heating: Central
- Pets Allowed: Yes
- Sewer: Public Sewer
- Utilities: Electricity Available
Finance and Tax Information
- Home Owners Association Fee Includes: Internet
- Home Owners Association Fee: 171.00
- Insurance Expense: 0.00
- Net Operating Income: 0.00
- Other Expense: 0.00
- Tax Year: 2024
Other Features
- Appliances: Convection Oven, Cooktop, Dishwasher, Disposal, Dryer, Electric Water Heater, Microwave, Refrigerator, Washer
- Association Name: Prime HOA / Sharon Gastelbondo
- Country: US
- Interior Features: Ceiling Fans(s), PrimaryBedroom Upstairs, Thermostat, Walk-In Closet(s)
- Legal Description: BELLA VITA PHASE 1B-2 AND 2 PB 188 PG 8-17 LOT 237
- Levels: Two
- Area Major: 33837 - Davenport
- Occupant Type: Vacant
- Parcel Number: 27-27-03-721523-002370
- Style: Contemporary
- Views: 74
Nearby Subdivisions
Andover
Aspire At Canter Creek
Astonia
Astonia 40s
Astonia North
Astonia Ph 2 3
Astonia Phase 2 3
Astoniaph 2 3
Astoniaphase 2 3
Bella Nova Ph 4
Bella Novaph 1
Bella Novaph 2
Bella Novaph 3
Bella Vita Ph 1 B2 2
Bella Vita Ph 1a 1b1
Bella Vita Ph 1b2 2
Bella Vita Ph Ia Ibi
Bella Vita Phase 1b2 And 2 Pb
Bella Vita Phase 3
Blossom Grove Estates
Bradbury Creek
Briargrove
Briargrove First Add
Bridgeford Xing
Camden Pkprovidence Ph 4
Camden Pkprovidence Ph 4 Pb 1
Camden Pkprovidenceph 4
Carlisle Grand
Cascades
Cascades Ph 1a 1b
Cascades Ph 2
Cascades Ph Ia Ib
Cascades Phs Ia Ib
Champions Reserve
Champions Reserve Phase 2a
Chelsea Woods At Providence
Citrus Isle
Citrus Landing
Citrus Lndg
Citrus Reserve
Cortland Woodsprovidence Iii
Cortland Woodsprovidence Ph I
Cortland Woodsprovidenceph 3
Crescent Estates 01
Crofton Springs At Providence
Crows Nest Estates
Davenport
Davenport Estates
Davenport Estates Phase 2
Deer Creek Golf Tennis Rv Res
Deer Run
Deer Run At Crosswinds
Del Webb Orlando
Del Webb Orlando Ph 1
Del Webb Orlando Ph 2a
Del Webb Orlando Ph 3
Del Webb Orlando Ph 5 7
Del Webb Orlando Ridgewood Lak
Del Webb Orlandoridgewood Lake
Del Webb Orlandoridgewood Lksp
Draytonpreston Woods
Draytonpreston Woods At Provid
Draytonpreston Woodsproviden
Estates Lake St Charles Ph 02
Fairway Villasprovidence
Fla Dev Co Sub
Forest Ake Ph I
Forest Lake
Forest Lake Ph 1
Forest Lake Ph 2
Forest Lake Ph I
Forest Lake Phase 1
Forestridgewood
Garden Hillprovidence Ph 1
Garden Hillprovidence Ph 2
Garden Hillprovidenceph 1
Geneva Landings
Geneva Lndgs Ph 1
Golden Rdg
Grand Reserve
Greenfield Village Ph I
Greenfield Village Ph Ii
Greens At Providence
Greensprovidence
Hampton Green At Providence
Hampton Landing At Providence
Hampton Lndgprovidence
Hartford Terrace Phase 1
Heather Hill Ph 01
Heather Hill Ph 02
Highland Meadows Ph 01
Highland Square Ph 01
Highlands Reserve
Holly Hill Estates
Horse Creek At Crosswinds
Lake Charles Residence Ph 1a
Lake Charles Residence Ph 1b
Lake Charles Residence Ph 1c
Lake Charles Residence Ph 2
Lake Charles Resort
Lake Gharles Residence Ph 1a
Lakewood Park
Loma Linda Ph 01
Loma Linda Ph 03
Marbella At Davenport
Marbelladavenport
Mystery Ridge
Northridge Estates
Northridge Reserve
Not On The List
Oakmont Ph 01
Oakmont Ph 1
Oakpoint
Orchid Grove
Pleasant Hill Estates
Preakness Preserve
Preservation Pointe Ph 1
Preservation Pointe Ph 2a
Preservation Pointe Ph 3
Preservation Pointe Ph 4
Prestwick Village
Providence
Providence Garden Hills 50s
Providence Garden Hills 60s
Providence N-4b Ph 2
Providence N4b Rep Ph 2
Providence N4b Replatph 2
Providence Preston Woodsdrayto
Redbridge Square
Regency Place Ph 02
Regency Place Ph 03
Ridgewood Lakes
Ridgewood Lakes Ph 2 Village 1
Ridgewood Lakes Village 04a
Ridgewood Lakes Village 04b
Ridgewood Lakes Village 05a
Ridgewood Lakes Village 05b
Ridgewood Lakes Village 06
Ridgewood Lakes Village 07a
Ridgewood Lakes Village 3a
Ridgewood Lakes Village 3b 3c
Ridgewood Lakes Village 5b
Ridgewood Lakes Villages 3b 3
Ridgewood Pointe
Rosemont Woods
Royal Palms Ph 01
Royal Ridge
Royal Ridge Ph 01
Royal Ridge Ph 02
Royal Ridge Ph 03
Royal Ridge Ph One Add
Royal Ridge Ph Twoa
Sand Hill Point
Seasons At Forest Lake
Sherbrook Spgs
Silver Palms Pb 118 Pgs 7 8 L
Solterra
Solterra Oakmont Ph 01
Solterra Oakmont Ph 01
Solterra Ph 01
Solterra Ph 1
Solterra Ph 2a1
Solterra Ph 2a2
Solterra Ph 2b
Solterra Ph 2c2
Solterra Ph 2d
Solterra Ph 2e
Solterra Phase
Solterra Resort
Solterra Resort Oakmont
Southern Xing
Southern Xing Southern Crossi
Sunny Acres
Sunridge Woods Ph 02
Sunridge Woods Ph 03
Sunset Ridge Ph 01
Sunset Ridge Ph 02
Taylor Hills
Tivoli Manor
Watersong Ph 01
Watersong Ph 1
Watersong Ph1
Wildflower Ridge
Williams Preserve Ph 3
Williams Preserve Ph I
Williams Preserve Ph Iib
Williams Preserve Ph Iic
Williams Preserve Phase 1
Wynnstone
Wynnstone 40s
Wynnstone 50s
Contact Info
- The Real Estate Professional You Deserve
- Mobile: 904.248.9848
- phoenixwade@gmail.com
