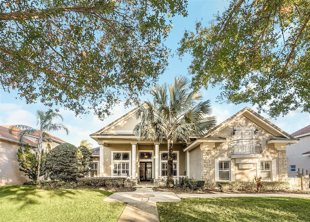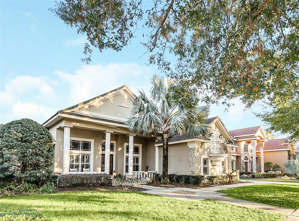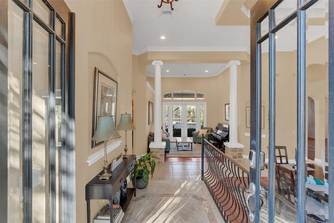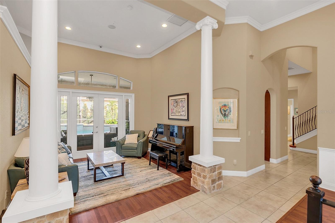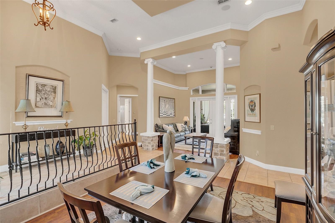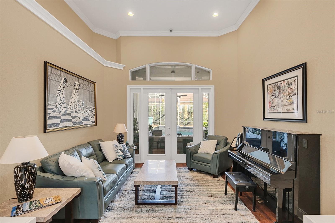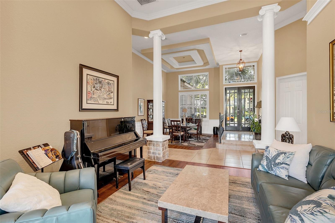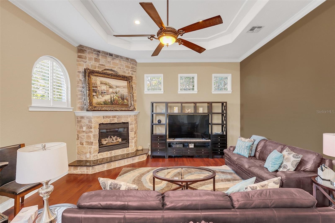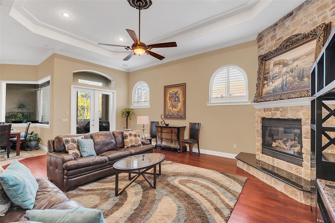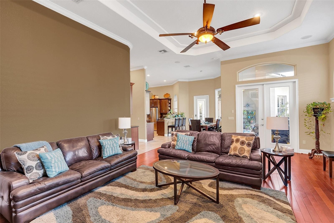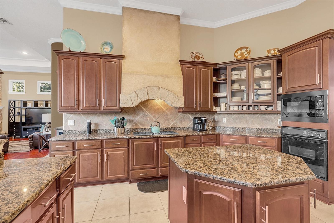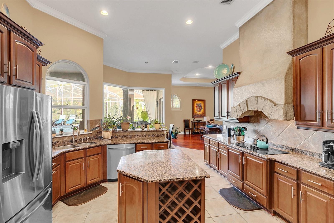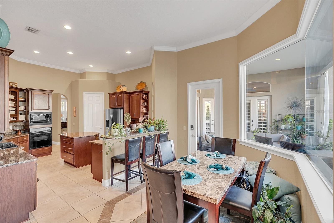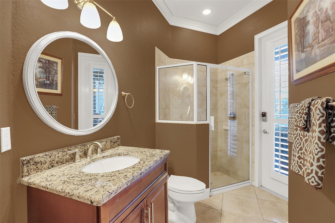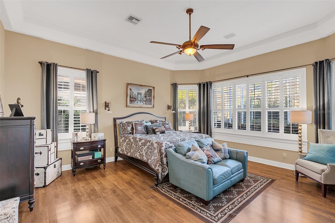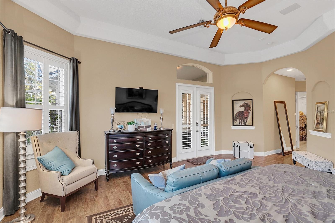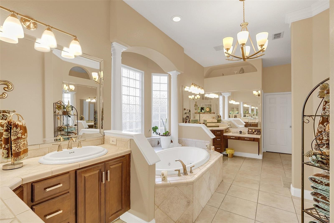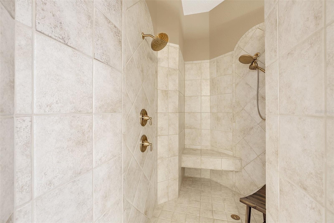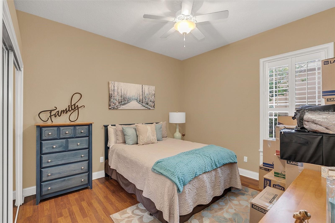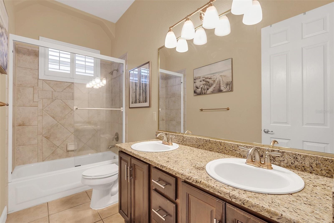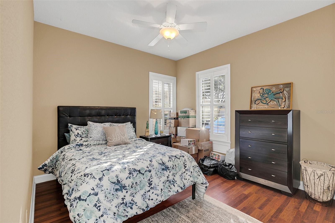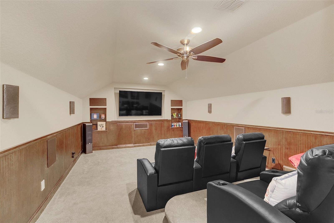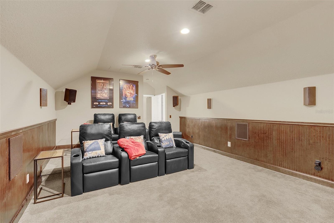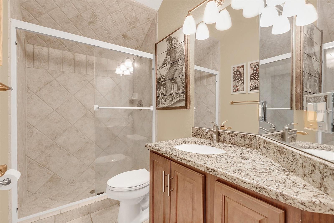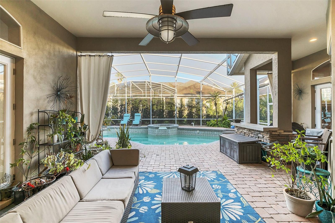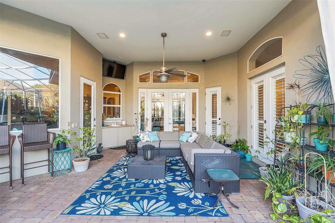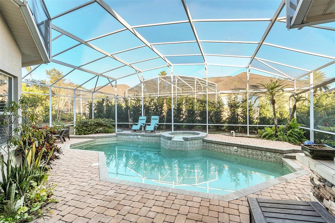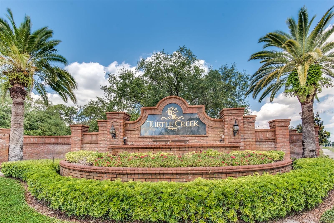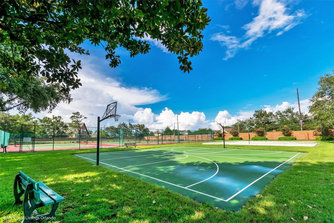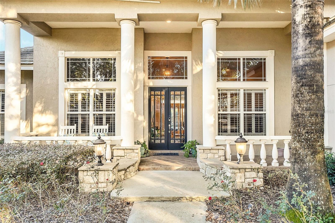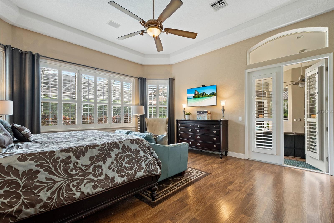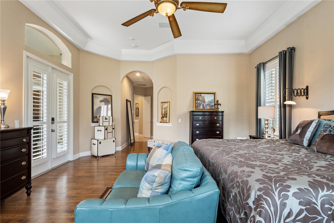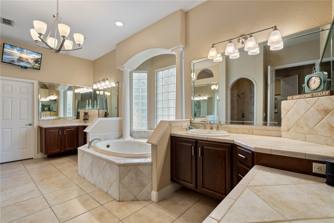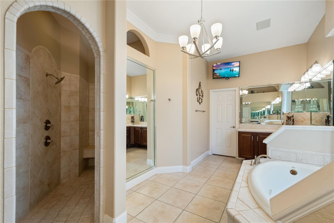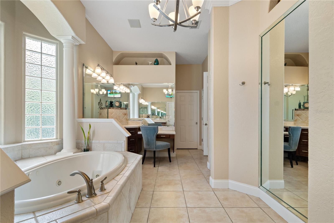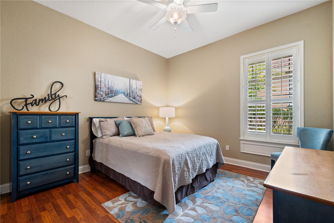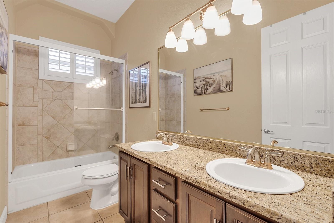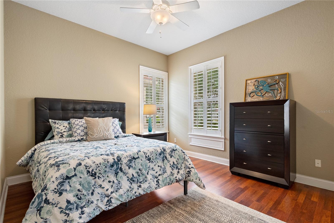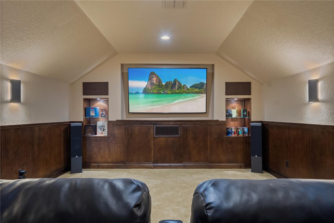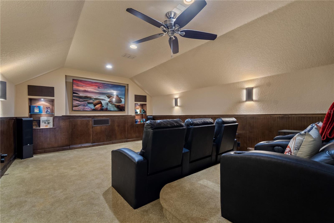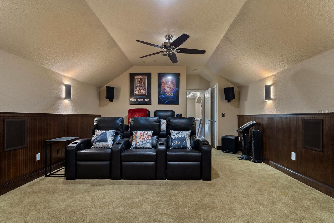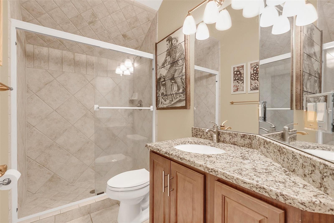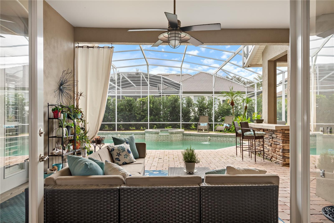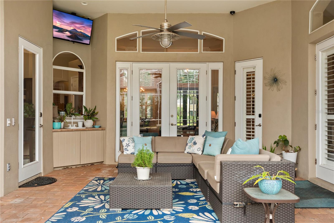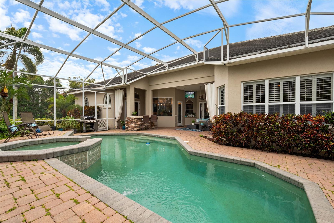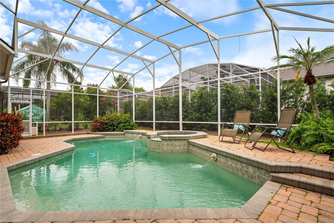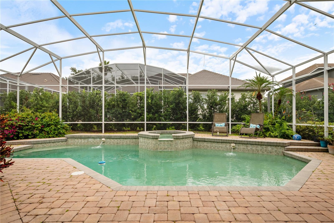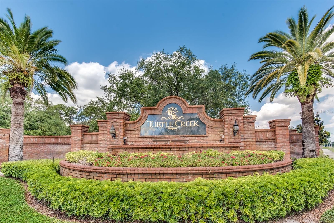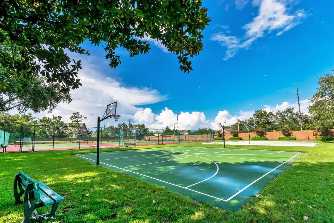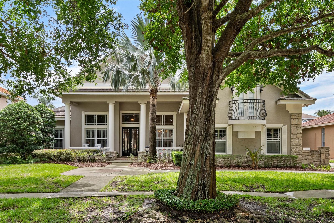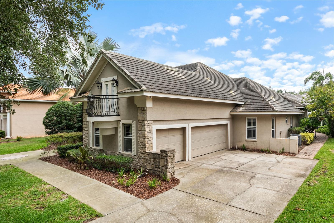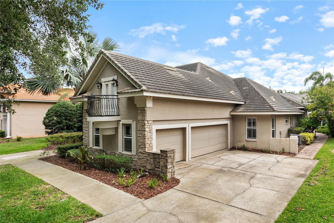PRICED AT ONLY: $979,000
Address: 10742 Boca Pointe Drive, ORLANDO, FL 32836
Description
Welcome to this stunning 4 bedroom, 4 bathroom home, featuring a versatile office that can serve as a fifth bedroom and an upstairs ensuite that doubles as a theater room. Located in a prestigious 24 hour guard gated community, this home offers both luxury and convenience, just minutes from theme parks, restaurant row, major highways, and the airport.
Step inside to find plantation shutters, engineered hardwood floors, crown molding, and tray ceilings throughout. The formal dining and living rooms provide a sophisticated touch, while the family room with a cozy fireplace is perfect for gatherings. The gourmet kitchen boasts granite countertops, a large island, bar seating, 42 inch cabinets, a walk in pantry, and stainless steel appliances.
The primary suite is a true retreat, featuring French doors leading to the pool and spa area. The primary bathroom offers two walk in closets, a jetted tub, a double vanity with a dedicated makeup counter, and a spa like shower with dual shower heads.
Enjoy Florida living in the resort style backyard, complete with a covered lanai, sparkling pool, relaxing spa, and a beautifully paved deckideal for entertaining or unwinding in privacy.
Additional highlights include a spacious 3 car garage, providing ample storage and parking. With all but one bedroom conveniently located on the first floor, this home seamlessly blends comfort and functionality.
Dont miss this exceptional opportunityschedule your private tour today!
Property Location and Similar Properties
Payment Calculator
- Principal & Interest -
- Property Tax $
- Home Insurance $
- HOA Fees $
- Monthly -
For a Fast & FREE Mortgage Pre-Approval Apply Now
Apply Now
 Apply Now
Apply Now- MLS#: O6280529 ( Residential )
- Street Address: 10742 Boca Pointe Drive
- Viewed: 277
- Price: $979,000
- Price sqft: $189
- Waterfront: No
- Year Built: 1998
- Bldg sqft: 5167
- Bedrooms: 5
- Total Baths: 4
- Full Baths: 4
- Garage / Parking Spaces: 3
- Days On Market: 243
- Additional Information
- Geolocation: 28.4113 / -81.5077
- County: ORANGE
- City: ORLANDO
- Zipcode: 32836
- Subdivision: Waters Edge Boca Pointe At Tur
- Elementary School: Sand Lake Elem
- Middle School: Southwest Middle
- High School: Lake Buena Vista High School
- Provided by: REVEL REALTY LLC
- Contact: Karen Grau
- 407-876-6448

- DMCA Notice
Features
Building and Construction
- Covered Spaces: 0.00
- Exterior Features: Balcony, French Doors
- Flooring: Carpet, Ceramic Tile, Hardwood
- Living Area: 3890.00
- Roof: Tile
Property Information
- Property Condition: Completed
Land Information
- Lot Features: In County, Landscaped, Level, Sidewalk, Paved, Private
School Information
- High School: Lake Buena Vista High School
- Middle School: Southwest Middle
- School Elementary: Sand Lake Elem
Garage and Parking
- Garage Spaces: 3.00
- Open Parking Spaces: 0.00
- Parking Features: Driveway, Garage Door Opener, Garage Faces Side, Parking Pad
Eco-Communities
- Pool Features: Gunite, In Ground
- Water Source: None
Utilities
- Carport Spaces: 0.00
- Cooling: Central Air
- Heating: Central, Electric, Zoned
- Pets Allowed: Yes
- Sewer: Public Sewer
- Utilities: BB/HS Internet Available, Cable Available, Electricity Connected
Finance and Tax Information
- Home Owners Association Fee: 780.00
- Insurance Expense: 0.00
- Net Operating Income: 0.00
- Other Expense: 0.00
- Tax Year: 2024
Other Features
- Appliances: Built-In Oven, Cooktop, Dishwasher, Disposal, Microwave, Range Hood
- Association Name: Premier Association Management
- Association Phone: 407-333-7787
- Country: US
- Furnished: Unfurnished
- Interior Features: Ceiling Fans(s), Chair Rail, Crown Molding, High Ceilings, Kitchen/Family Room Combo, Open Floorplan, Primary Bedroom Main Floor, Solid Wood Cabinets, Stone Counters, Thermostat, Tray Ceiling(s), Walk-In Closet(s)
- Legal Description: WATERS EDGE & BOCA POINTE AT TURTLE CREEK 36/49 LOT 97
- Levels: Two
- Area Major: 32836 - Orlando/Dr. Phillips/Bay Vista
- Occupant Type: Owner
- Parcel Number: 09-24-28-8935-00-970
- Style: Florida, Other, Mediterranean
- Views: 277
- Zoning Code: R-L-D
Nearby Subdivisions
8303 Residence
8303 Resort
Arlington Bay
Avalon Ph 01 At Turtle Creek
Avalon Ph 02 At Turtle Creek
Bay Lakes At Granada Sec 02
Bay Vista Estates
Bella Nottevizcaya
Bella Nottevizcaya Ph 03 A C
Brentwood Club Ph 01
Bristol Park Ph 01
Bristol Park Ph 02
Cypress Chase
Cypress Chase Ut 01 50 83
Cypress Isle
Cypress Point
Cypress Point Ph 03
Cypress Shores
Cypress Shores First Add
Diamond Cove
Diamond Coveb
Emerald Forest
Estates At Phillips Landing
Estates At Phillips Landing Ph
Estatesparkside
Golden Oak Ph 2b 2c
Granada Villas Ph 01
Granada Villas Ph 04
Grande Pines
Heritage Bay Drive Phillips Fl
Lake Sheen Reserve Ph 01 48 43
Mabel Bridge
Mabel Bridge Ph 3
Orange Center
Other
Parkside Ph 1
Parkside Ph 2
Parkview Reserve
Parkview Reserve Ph 1
Phillips Grove Tr I
Phillips Grove Tr J
Phillips Grove Tr J Rep
Provencelk Sheen
Resort
Royal Cypress Preserve
Royal Cypress Preserve-ph 4
Royal Cypress Preserveph 4
Royal Cypress Preserveph 5
Royal Legacy Estates
Ruby Lake Ph 1
Ruby Lake Ph 2
Sand Lake Cove Ph 01
Sand Lake Point
Venezia
Vizcaya Ph 01 4529
Vizcaya Ph 03 A C
Waters Edge Boca Pointe At Tur
Willis R Mungers Land Sub
Contact Info
- The Real Estate Professional You Deserve
- Mobile: 904.248.9848
- phoenixwade@gmail.com
