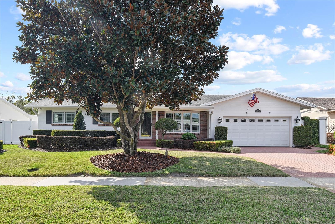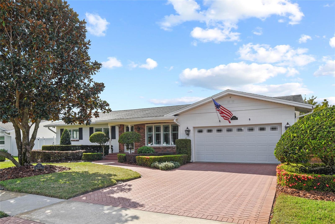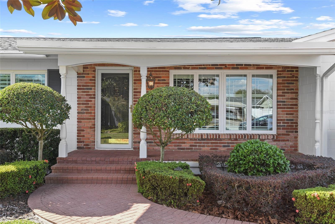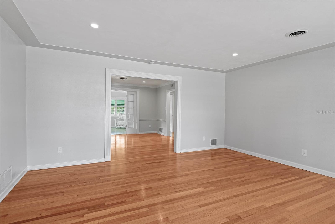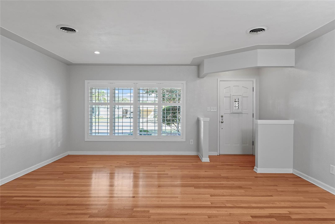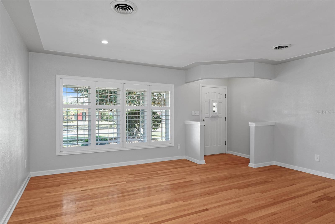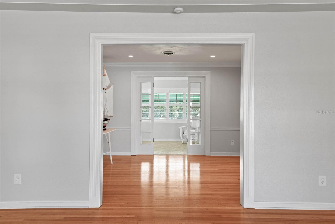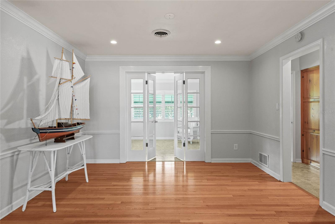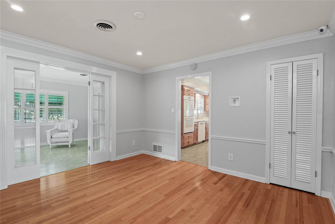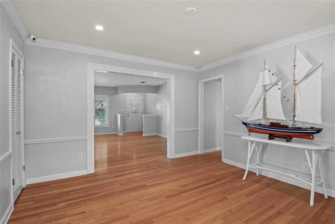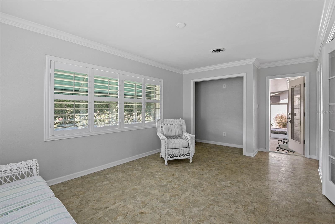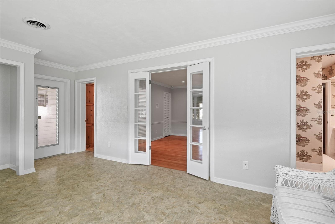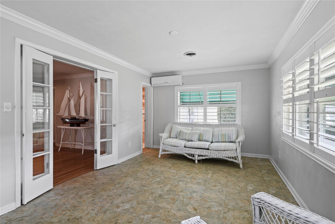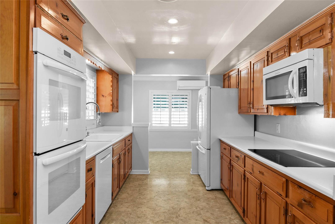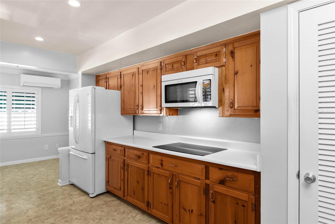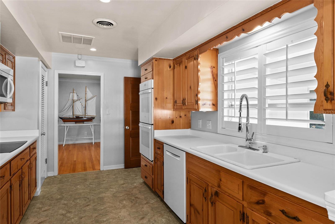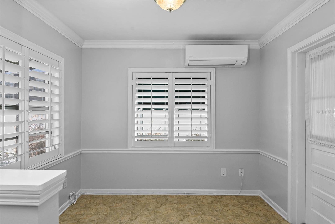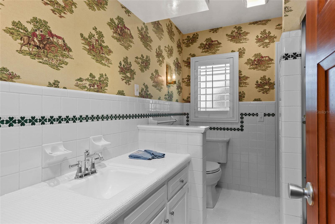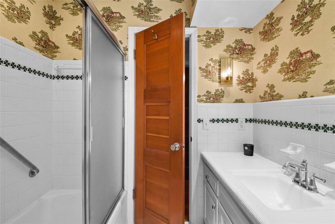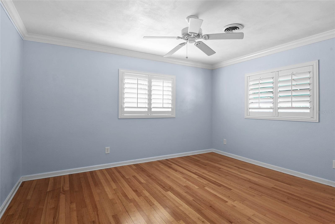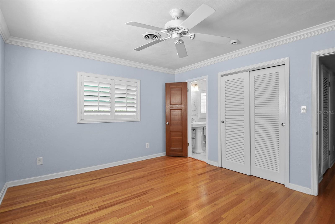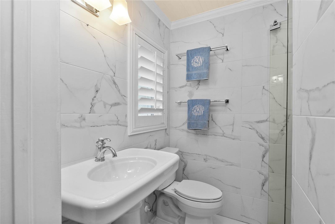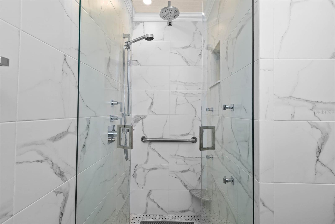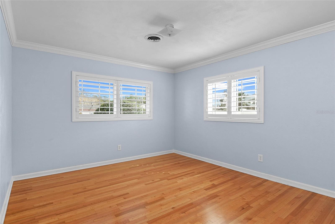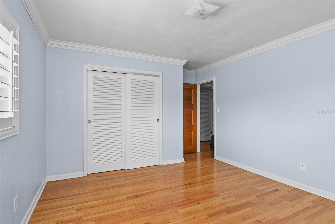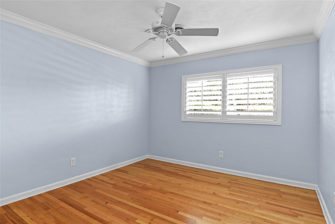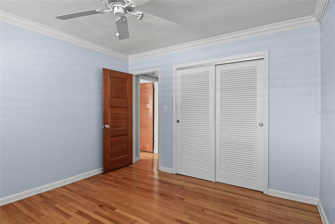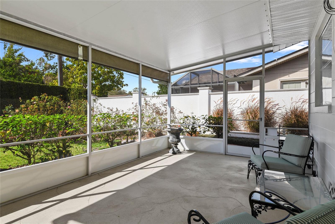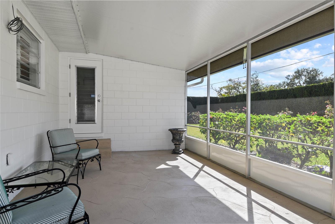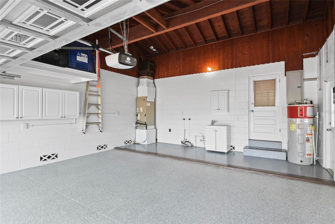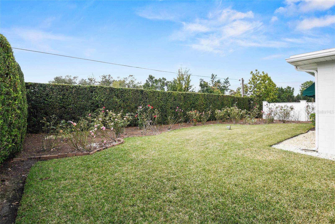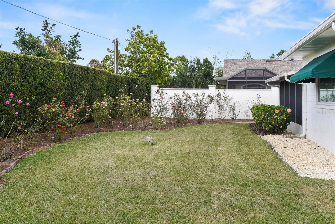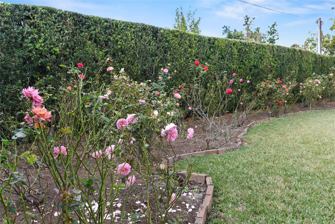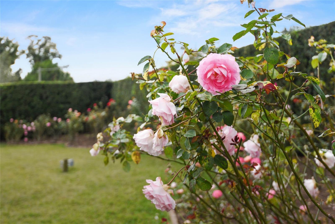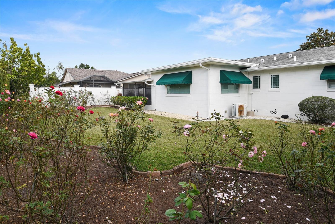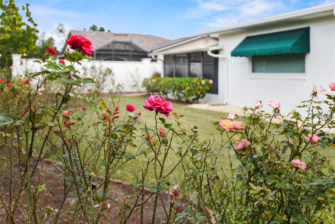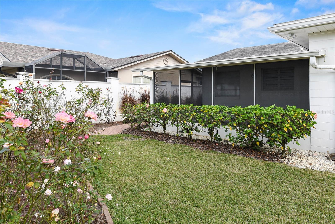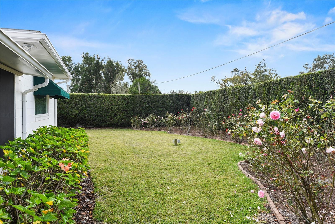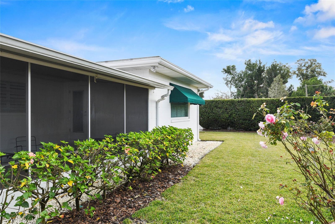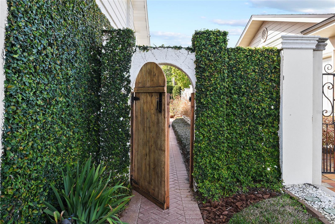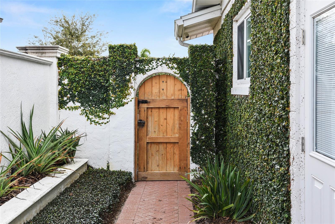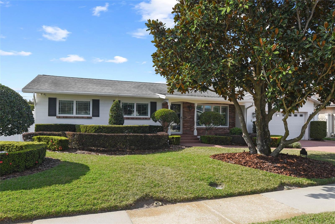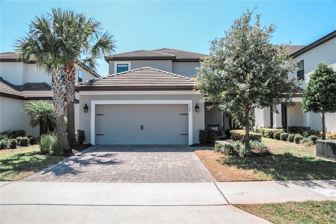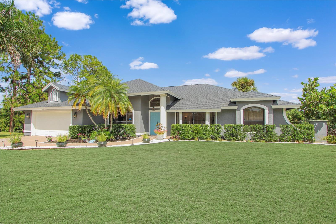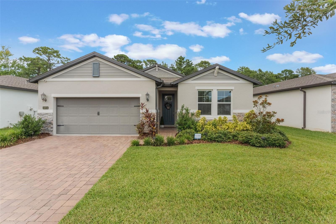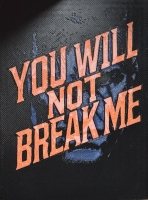PRICED AT ONLY: $765,000
Address: 625 Brechin Drive, WINTER PARK, FL 32792
Description
PICTURE PERFECT HOME IN WINTER PARKS KENILWORTH SHORES! Homes of this quality and preservation hardly come on the market this immaculately kept, 3 bedroom, 2 bath home offers 1,827 SF and a stunning backyard oasis! Interior offers a spacious living room, dining room, and Florida room. The elongated galley kitchen features beautiful hardwood cabinetry, solid countertops, built in double ovens, and a eat in dinette. Down the singular hall are 3 comfortably sized bedrooms. The primary bedroom includes an updated, private en suite with walk in shower, while the two additional guest rooms share a hall bath. Hardwood floors, plantation shutters, and crown molding are just a few of the features that bring authentic charm to this home. Theres no shortage of outdoor beauty at this residence, a covered back porch overlooks the well manicured rose gardens and lush backyard green space. Attached 2 car garage has upgraded epoxy floors, built in cabinets, and vaulted ceilings, leaving ample room for your vehicle and additional storage. Located in one of Winter Parks most adored communities, residences of Kenilworth Shores are zoned for the highly desirable Brookshire Elementary/Glenridge Middle/Winter Park High school district and are just a few minutes away from the Park Avenue shopping and dining district, Rollins College, Advent Health, Baldwin Park, and more.
Property Location and Similar Properties
Payment Calculator
- Principal & Interest -
- Property Tax $
- Home Insurance $
- HOA Fees $
- Monthly -
For a Fast & FREE Mortgage Pre-Approval Apply Now
Apply Now
 Apply Now
Apply Now- MLS#: O6280564 ( Residential )
- Street Address: 625 Brechin Drive
- Viewed: 99
- Price: $765,000
- Price sqft: $316
- Waterfront: No
- Year Built: 1961
- Bldg sqft: 2424
- Bedrooms: 3
- Total Baths: 2
- Full Baths: 2
- Garage / Parking Spaces: 2
- Days On Market: 248
- Additional Information
- Geolocation: 28.5889 / -81.3271
- County: ORANGE
- City: WINTER PARK
- Zipcode: 32792
- Subdivision: Kenilworth Shores Sec 04
- Elementary School: Brookshire Elem
- Middle School: Glenridge Middle
- High School: Winter Park High
- Provided by: KELLY PRICE & COMPANY LLC
- Contact: Kelly Price
- 407-645-4321

- DMCA Notice
Features
Building and Construction
- Covered Spaces: 0.00
- Exterior Features: Rain Gutters, Sidewalk
- Flooring: Linoleum, Wood
- Living Area: 1827.00
- Roof: Shingle
Land Information
- Lot Features: City Limits, Paved
School Information
- High School: Winter Park High
- Middle School: Glenridge Middle
- School Elementary: Brookshire Elem
Garage and Parking
- Garage Spaces: 2.00
- Open Parking Spaces: 0.00
- Parking Features: Driveway, Garage Door Opener
Eco-Communities
- Water Source: Public
Utilities
- Carport Spaces: 0.00
- Cooling: Central Air, Ductless
- Heating: Central, Electric
- Sewer: Public Sewer
- Utilities: BB/HS Internet Available, Cable Available
Finance and Tax Information
- Home Owners Association Fee: 0.00
- Insurance Expense: 0.00
- Net Operating Income: 0.00
- Other Expense: 0.00
- Tax Year: 2024
Other Features
- Appliances: Built-In Oven, Cooktop, Dishwasher, Electric Water Heater, Microwave, Refrigerator
- Country: US
- Interior Features: Ceiling Fans(s), Crown Molding, Eat-in Kitchen, Primary Bedroom Main Floor, Solid Wood Cabinets, Thermostat
- Legal Description: KENILWORTH SHORES SECTION FOUR Y/71 LOT23 BLK A
- Levels: One
- Area Major: 32792 - Winter Park/Aloma
- Occupant Type: Owner
- Parcel Number: 09-22-30-4131-01-230
- Style: Ranch
- Views: 99
- Zoning Code: R-1A
Nearby Subdivisions
Amberwood
Amberwood Unit 2
Arrowhead Cove
Autumn Glen Ph 2
Bel Aire Pines
Bel-aire Pines, Unit Two
Belaire Pines
Bridgewater Ph 2
Brookshire Heights
Brookshire Heights 3rd Add
Brookshire Heights 4th Additio
Carolyn Estates
Casa Aloma
Cedar Ridge
Country Lane
Cypress Reserve
Eastbrook Sub
Eastbrook Sub Unit 15
Eastbrook Sub Unit 8
Eden Point
Enclave At Aloma
Garden Lake Estates
Georgetown Estates Ut 1
Golfside Sec 03
Greenview At Winter Pines
Hawks Crest
Howell Branch Woods
Howell Estates 1st Add
Howell Estates Rep
Kawilla Crest
Kenilworth Estates
Kenilworth Shores Sec 03
Kenilworth Shores Sec 04
Kings Cove
Lake Florence Preserve
Lake Waunatta Village
Landings At Hawks Crest
Laurel Spgs
Lost Creek
Lot 59 Hyde Park Pb 34 Pgs 38
Meadows At Hawks Crest
No Subdivision
Not In Subdivision
Other
Pelican Bay
Preserve At Hawks Crest
Ridge High 1st Add
Sanctuary At Aloma
Sanctuary At Lake Ann
Tamarak
Tanglewood Sec 3 Rep
Tanglewood Sec 4
Temple Terrace Annex
Villas Of Casselberry Ph 3
Willa Grove
Winter Park Estates
Winter Park Pines
Winter Park Pines Merrie Oaks
Winter Park Pines Rep
Winter Park Pines Villas
Wrenwood Heights
Wrenwood Heights Unit 2
Similar Properties
Contact Info
- The Real Estate Professional You Deserve
- Mobile: 904.248.9848
- phoenixwade@gmail.com
