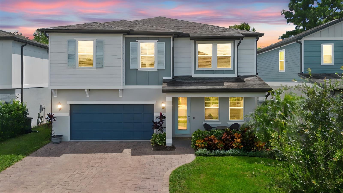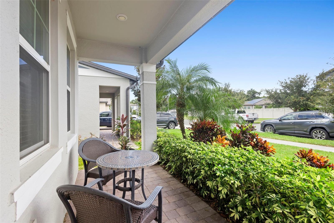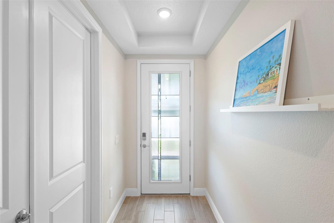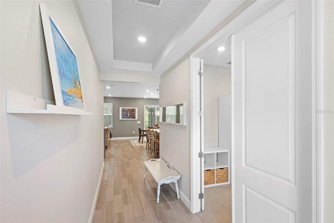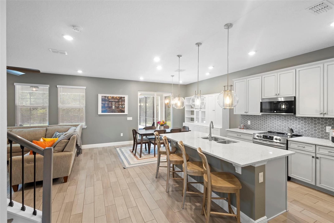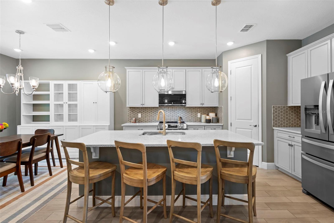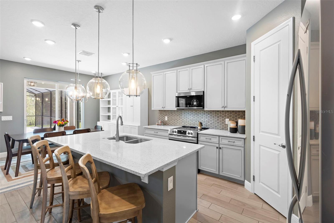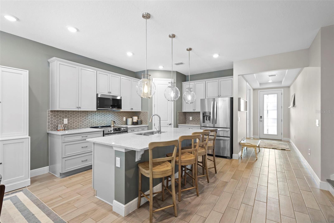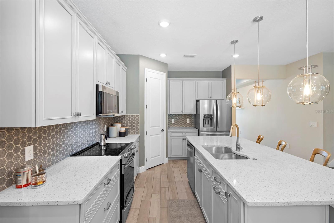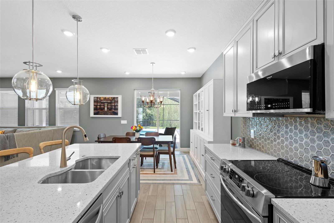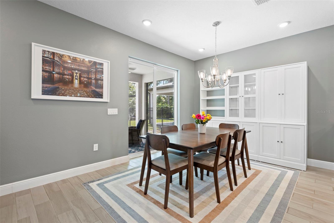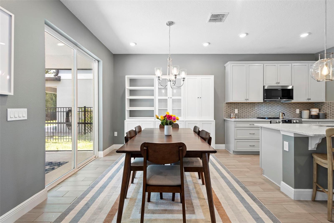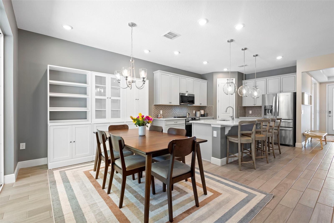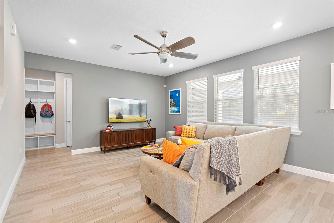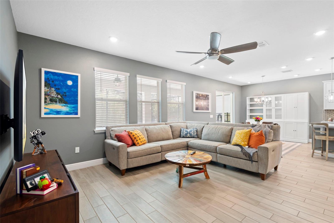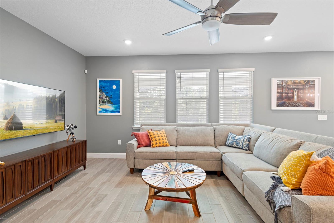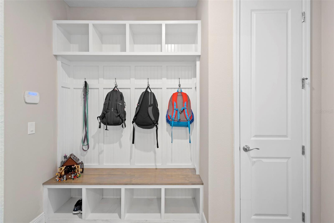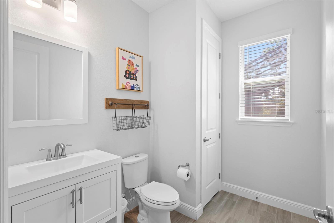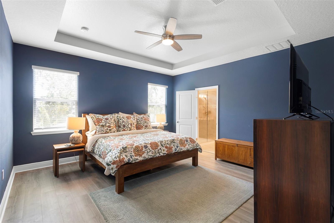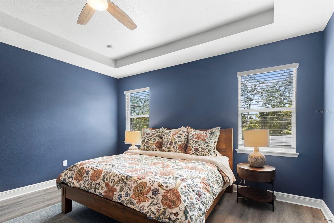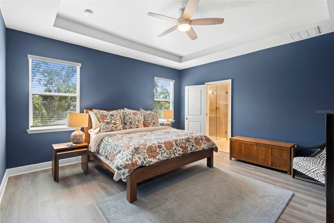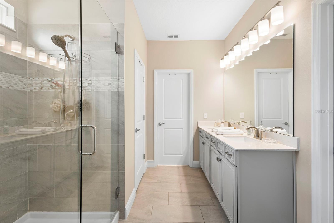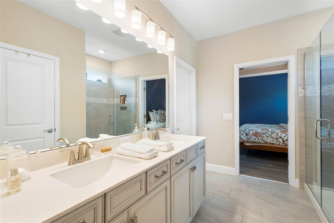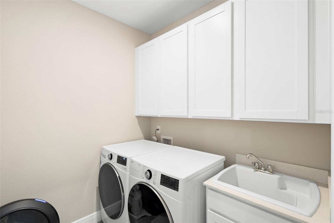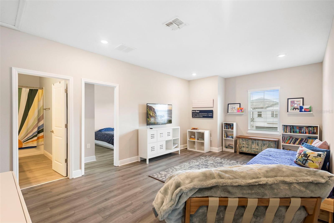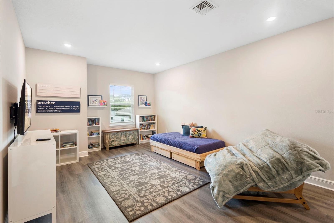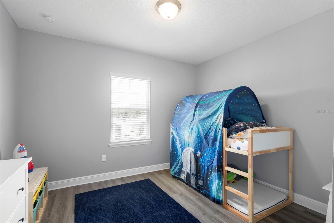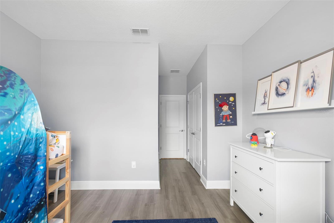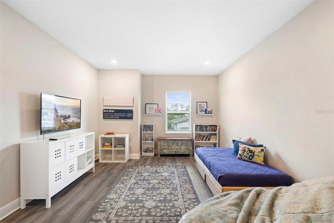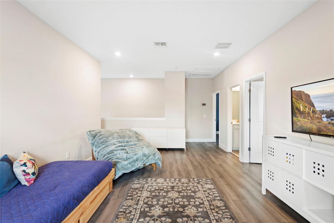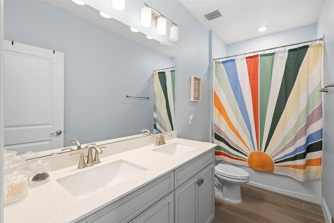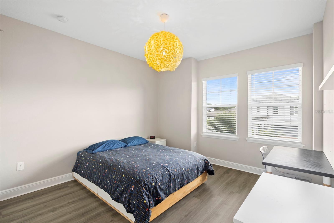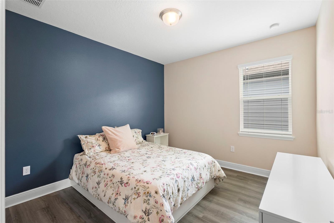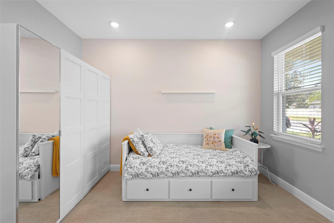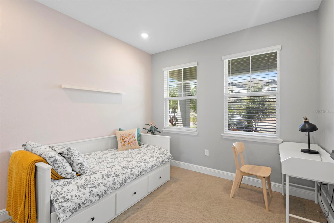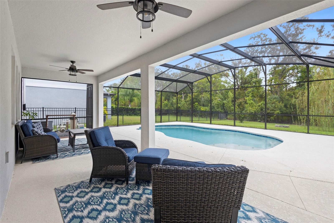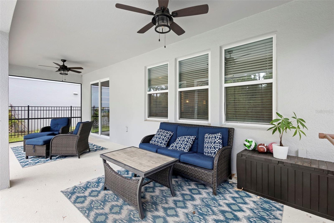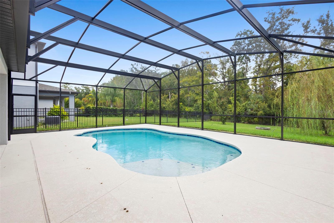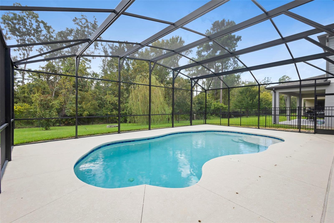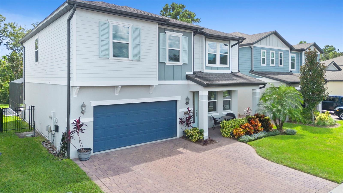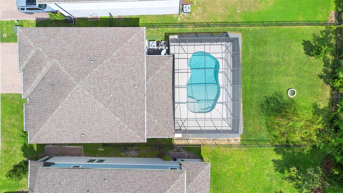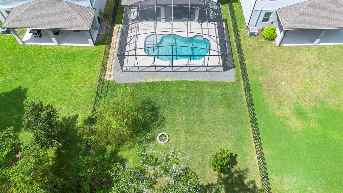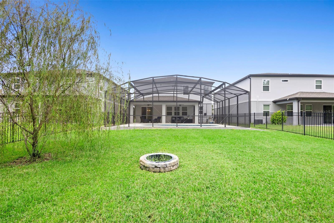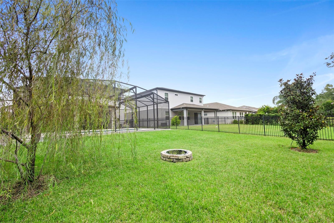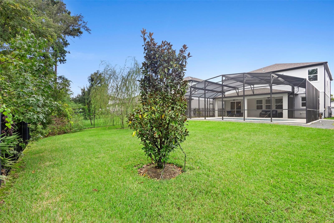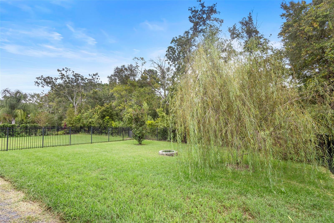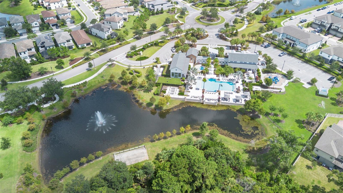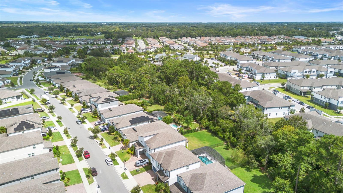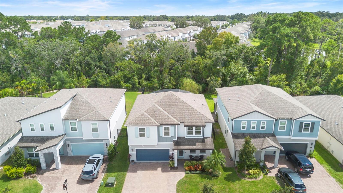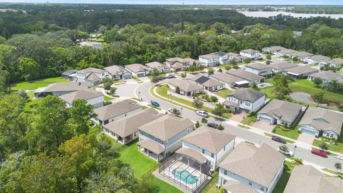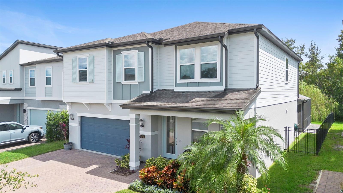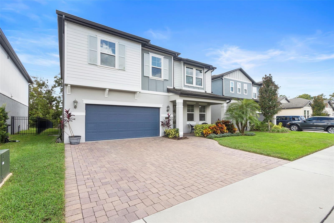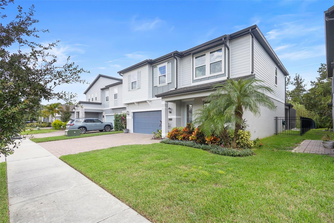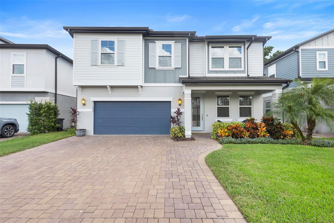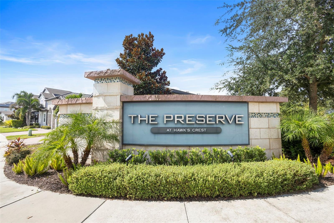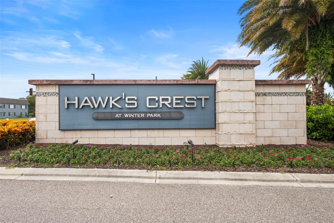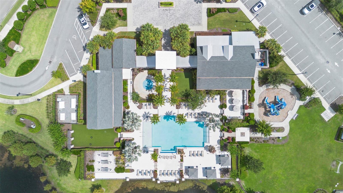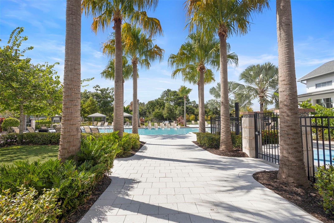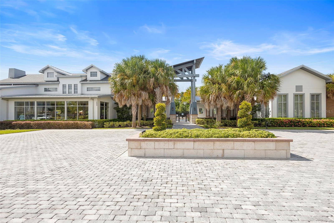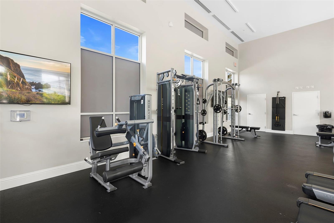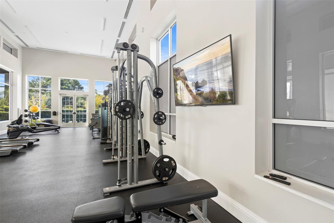PRICED AT ONLY: $799,000
Address: 2215 Marsh Sedge Lane, WINTER PARK, FL 32792
Description
Welcome to the desirable Preserve at Hawks Crest in Winter Park! Discover the perfect balance of space, comfort, and community in this beautiful two story home at 2215 Marsh Sedge Lane. Featuring 5 bedrooms, 2.5 baths, and over 2,600 square feet of living space, this property offers room to live, work, and play in one of Winter Parks most sought after gated communities.
Step inside to an inviting open concept floor plan with high ceilings, abundant natural light, and stylish finishes throughout. The spacious kitchen features Curava countertops (recycled glass) which is eco friendly and stylish, a large center island, stainless steel appliances, and plenty of storageideal for everyday meals or entertaining guests. The living and dining areas flow seamlessly, opening to a covered lanai with a sparkling pool and private backyard, creating the perfect indoor outdoor Florida lifestyle.
Upstairs, youll find a generous owners suite with a walk in closet and spa inspired bath, along with three additional bedrooms and a versatile loft areaperfect for a home office, media space, or playroom.
Residents of Hawks Crest enjoy resort style amenities, including a community pool, clubhouse, fitness center, playground, and scenic walking trails around Lake Howell. The gated entrance provides peace of mind, while the convenient location offers easy access to downtown Winter Park, Park Avenue shopping and dining, top rated Seminole County schools, and major highways for easy commuting.
Whether youre looking for a peaceful retreat or a home that brings people together, 2215 Marsh Sedge Lane delivers both space and lifestyle. Schedule your private tour today and see why so many love calling Hawks Crest home!
Property Location and Similar Properties
Payment Calculator
- Principal & Interest -
- Property Tax $
- Home Insurance $
- HOA Fees $
- Monthly -
For a Fast & FREE Mortgage Pre-Approval Apply Now
Apply Now
 Apply Now
Apply Now- MLS#: O6342646 ( Residential )
- Street Address: 2215 Marsh Sedge Lane
- Viewed: 171
- Price: $799,000
- Price sqft: $227
- Waterfront: No
- Year Built: 2019
- Bldg sqft: 3514
- Bedrooms: 5
- Total Baths: 3
- Full Baths: 2
- 1/2 Baths: 1
- Garage / Parking Spaces: 2
- Days On Market: 98
- Additional Information
- Geolocation: 28.6291 / -81.3061
- County: ORANGE
- City: WINTER PARK
- Zipcode: 32792
- Subdivision: Preserve At Hawks Crest
- Provided by: EXP REALTY LLC
- Contact: Evelyn Alicea
- 888-883-8509

- DMCA Notice
Features
Building and Construction
- Covered Spaces: 0.00
- Exterior Features: Sidewalk, Sliding Doors
- Flooring: Tile, Vinyl
- Living Area: 2646.00
- Roof: Shingle
Garage and Parking
- Garage Spaces: 2.00
- Open Parking Spaces: 0.00
Eco-Communities
- Pool Features: In Ground, Screen Enclosure
- Water Source: Public
Utilities
- Carport Spaces: 0.00
- Cooling: Central Air
- Heating: Electric
- Pets Allowed: Yes
- Sewer: Public Sewer
- Utilities: Public
Finance and Tax Information
- Home Owners Association Fee: 235.60
- Insurance Expense: 0.00
- Net Operating Income: 0.00
- Other Expense: 0.00
- Tax Year: 2024
Other Features
- Appliances: Dishwasher, Disposal, Dryer, Electric Water Heater, Range, Refrigerator, Washer
- Association Name: Top Notch Association Management
- Association Phone: 407-644-4406
- Country: US
- Interior Features: Ceiling Fans(s), High Ceilings, Kitchen/Family Room Combo, Open Floorplan, PrimaryBedroom Upstairs, Walk-In Closet(s), Window Treatments
- Legal Description: LOT 383 PRESERVE AT HAWKS CREST PLAT BOOK 83 PAGES 1-11
- Levels: Two
- Area Major: 32792 - Winter Park/Aloma
- Occupant Type: Vacant
- Parcel Number: 27-21-30-5VG-0000-3830
- Possession: Close Of Escrow
- Views: 171
- Zoning Code: RES
Nearby Subdivisions
Belaire Pines
Brookshire Heights
Brookshire Heights 1st Add
Carolyn Estates
Casa Aloma
Country Lane
Cypress Reserve
Eastbrook Sub
Eastbrook Subd
Eastgate Sub
Garden Grove
Garden Lake Estates
Golden Rod Manor
Kenilworth Estates
Kenilworth Shores Sec 01
Kenilworth Shores Sec 03
Kenilworth Shores Sec 04
Kenilworth Shores Sec 07
Lake Florence Preserve
Lakeside Estates
Laurel Spgs
Lost Creek
Meadows At Hawks Crest
No Subdivision
Not In Subdivision
Other
Park Manor
Pelican Bay
Preserve At Hawks Crest
Sanctuary At Aloma
Slovak Village
Suburban Homes
Tamarak
Tanglewood Sec 3 Rep
Temple Terrace Annex
Village Green
Waters Edge At Hawks Crest
Willa Grove
Winter Park Estates
Winter Park Pines
Winter Woods
Woodcrest
Wrenwood Heights
Contact Info
- The Real Estate Professional You Deserve
- Mobile: 904.248.9848
- phoenixwade@gmail.com

