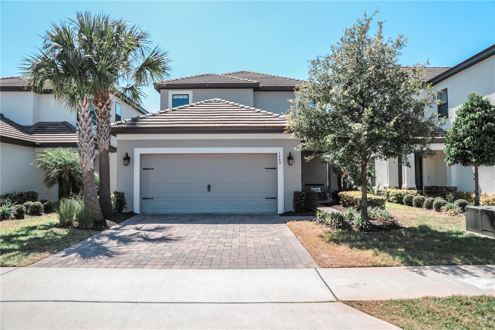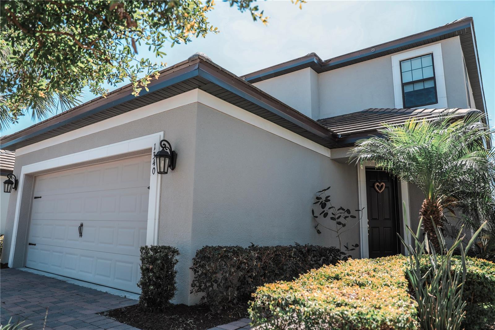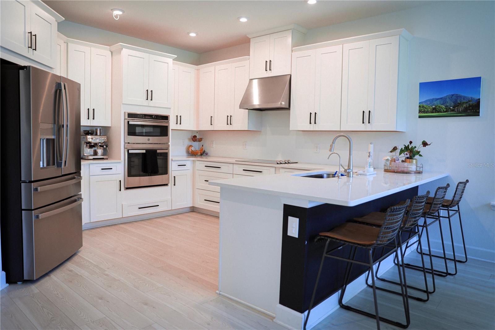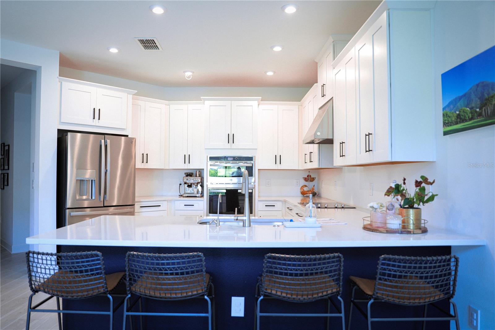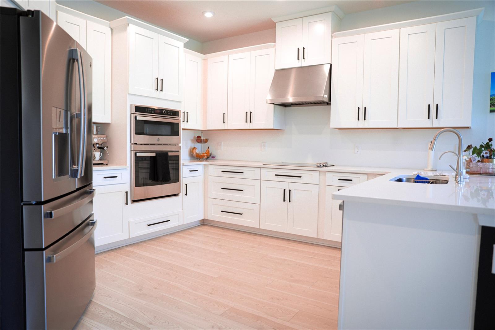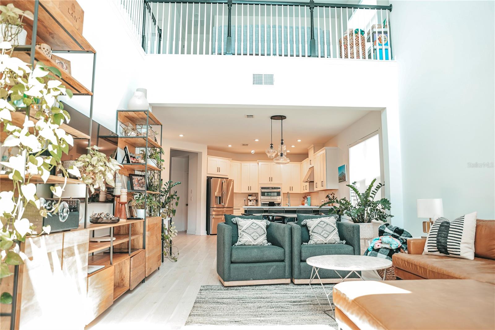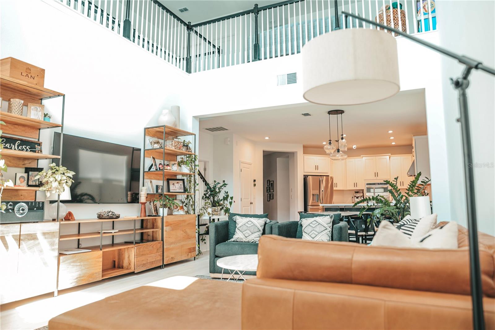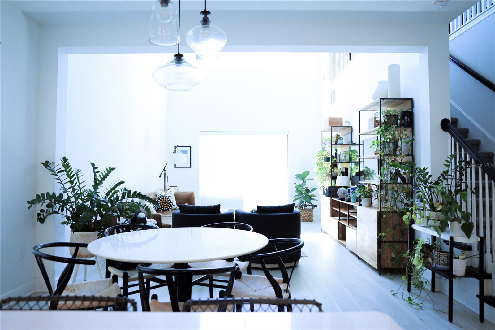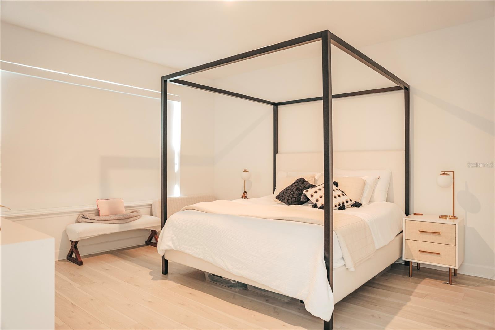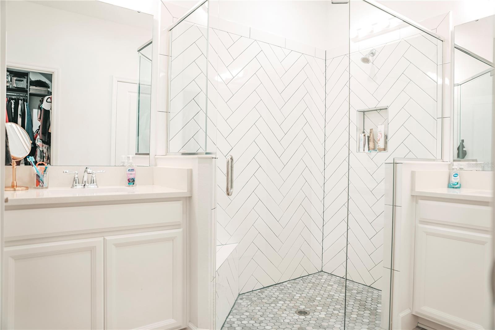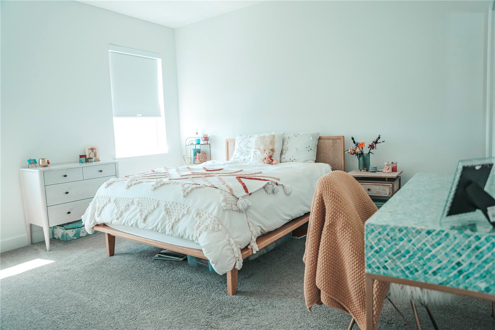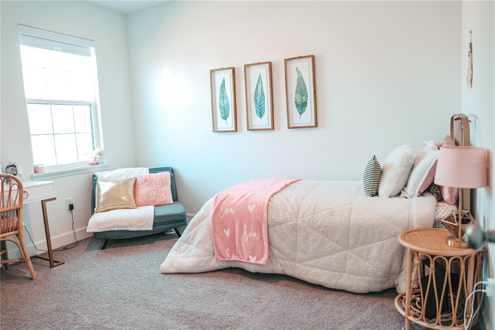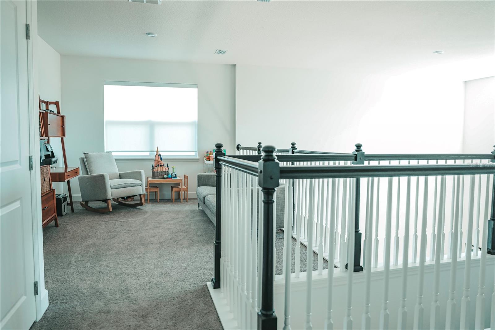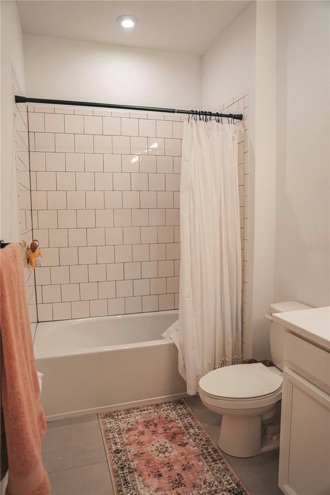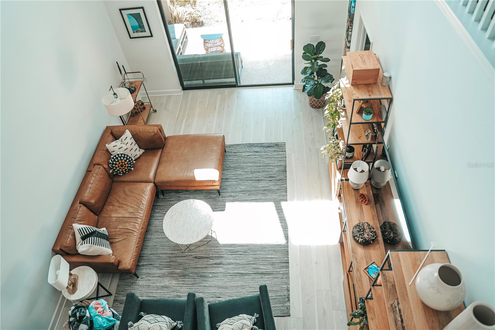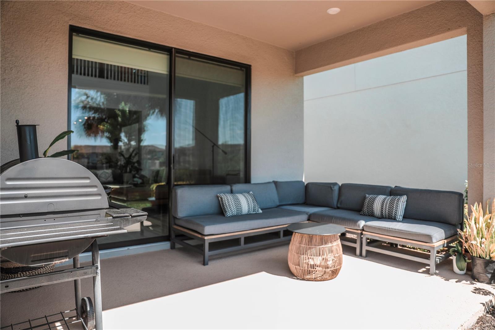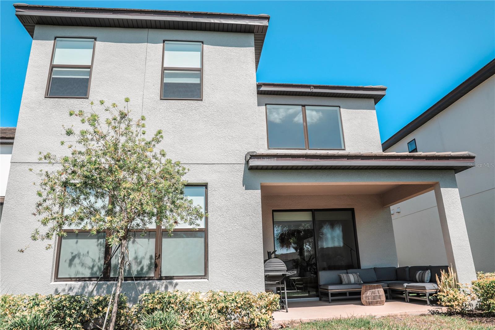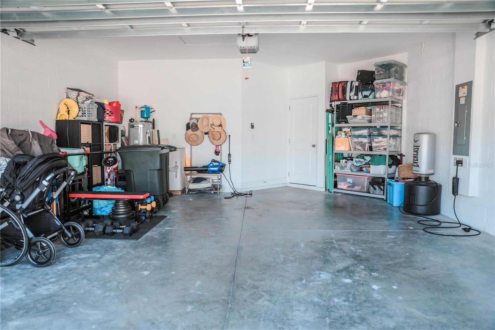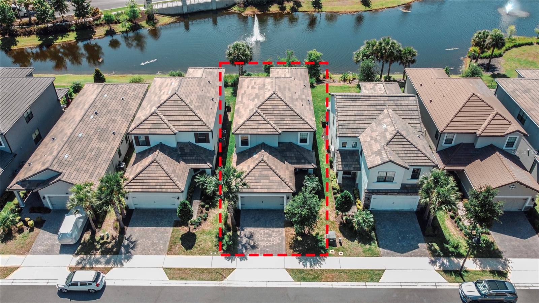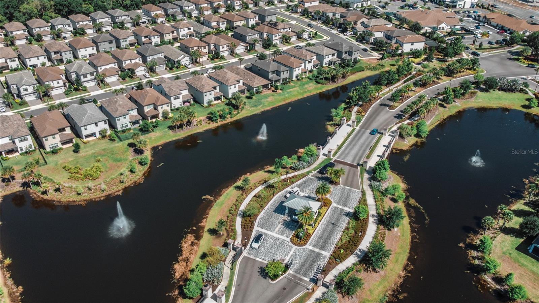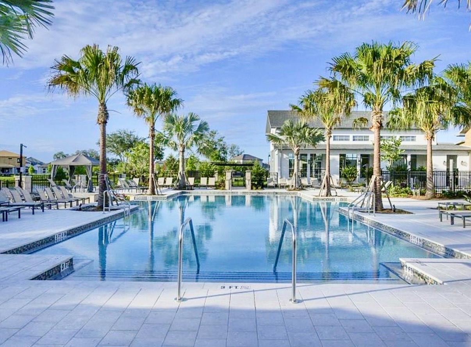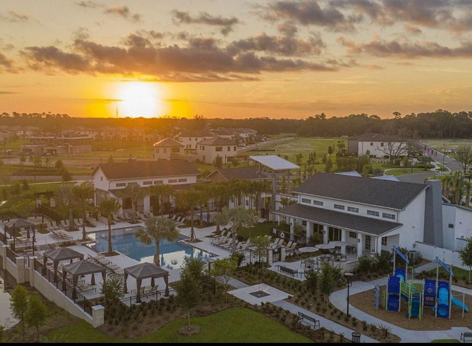PRICED AT ONLY: $750,008
Address: 1340 Blue Stem Lane, WINTER PARK, FL 32792
Description
Live the Winter Park lifestyle youve always dreamed of! This elegant two story home is tucked inside a private gated community and perfectly positioned with tranquil pond and fountain viewsa daily retreat right from your lanai. From the moment you step inside, youll feel the sophistication of the open concept design filled with natural light, upscale finishes, and effortless flow.
The chef inspired kitchen is the heart of the home, offering premium stainless steel appliances, sleek quartz counters, designer cabinetry, and a spacious island ideal for gathering and entertaining. Just off the main living area, the first floor owners suite offers true luxury with a custom walk in closet and spa style bathroom featuring dual vanities and a walk in shower.
Upstairs, theres room for everyone with three generous bedrooms, two full bathrooms, and a loft perfect for a media room, home office, or play space. Step outside and enjoy resort style community amenities including a sparkling pool, clubhouse, scenic walking trails, and playgroundsright at your doorstep.
Yard maintenance is included with the HOA, giving you more time to enjoy life, not chores. Located minutes from top rated schools, Winter Park shops and dining, major highways, and Orlando attractions, this home delivers both luxury and convenience.
Dont miss this incredible opportunityschedule your private tour today!
Property Location and Similar Properties
Payment Calculator
- Principal & Interest -
- Property Tax $
- Home Insurance $
- HOA Fees $
- Monthly -
For a Fast & FREE Mortgage Pre-Approval Apply Now
Apply Now
 Apply Now
Apply Now- MLS#: O6307026 ( Residential )
- Street Address: 1340 Blue Stem Lane
- Viewed: 163
- Price: $750,008
- Price sqft: $231
- Waterfront: No
- Year Built: 2022
- Bldg sqft: 3252
- Bedrooms: 4
- Total Baths: 4
- Full Baths: 3
- 1/2 Baths: 1
- Garage / Parking Spaces: 2
- Days On Market: 170
- Additional Information
- Geolocation: 28.6272 / -81.3016
- County: ORANGE
- City: WINTER PARK
- Zipcode: 32792
- Subdivision: Landings At Hawks Crest
- Elementary School: Eastbrook
- Middle School: Tuskawilla
- High School: Lake Howell
- Provided by: AGL BROKERAGE CORP
- Contact: Andrea Luna
- 407-496-1833

- DMCA Notice
Features
Building and Construction
- Covered Spaces: 0.00
- Flooring: Carpet, Laminate
- Living Area: 2587.00
- Roof: Shingle
School Information
- High School: Lake Howell High
- Middle School: Tuskawilla Middle
- School Elementary: Eastbrook Elementary
Garage and Parking
- Garage Spaces: 2.00
- Open Parking Spaces: 0.00
Eco-Communities
- Water Source: Public
Utilities
- Carport Spaces: 0.00
- Cooling: Central Air
- Heating: Electric
- Pets Allowed: Cats OK, Dogs OK
- Sewer: Public Sewer
- Utilities: Cable Connected, Electricity Connected
Finance and Tax Information
- Home Owners Association Fee Includes: Guard - 24 Hour
- Home Owners Association Fee: 235.00
- Insurance Expense: 0.00
- Net Operating Income: 0.00
- Other Expense: 0.00
- Tax Year: 2024
Other Features
- Appliances: Cooktop, Dishwasher
- Association Name: Empire
- Country: US
- Interior Features: Cathedral Ceiling(s)
- Legal Description: LOT 320 LANDINGS AT HAWKS CREST PLAT BOOK 85 PAGES 51-55
- Levels: Two
- Area Major: 32792 - Winter Park/Aloma
- Occupant Type: Owner
- Parcel Number: 27-21-30-513-0000-3200
- Views: 163
- Zoning Code: PD
Nearby Subdivisions
Amberwood
Arrowhead Cove
Autumn Glen Ph 2
Bel Aire Pines
Bel-aire Pines, Unit Two
Belaire Pines
Bridgewater Ph 2
Brookshire Heights
Brookshire Heights 3rd Add
Carolyn Estates
Casa Aloma
Cedar Ridge
Country Lane
Cypress Reserve
Eastbrook Sub
Eastbrook Sub Unit 06 Rep Of P
Eastbrook Sub Unit 15
Enclave At Aloma
Garden Lake Estates
Garden Lake Estates Unit 2
Georgetown Estates Ut 1
Golfside Sec 03
Greenview At Winter Pines
Hawk's Crest
Hawks Crest
Howell Branch Woods
Howell Estates 1st Add
Howell Estates Rep
Kawilla Crest
Kenilworth Estates
Kenilworth Shores Sec 03
Kenilworth Shores Sec 04
Kings Cove
Lake Florence Preserve
Lake Waunatta Village
Landings At Hawks Crest
Laurel Spgs
Lost Creek
Lot 59 Hyde Park Pb 34 Pgs 38
Meadows At Hawks Crest
No Subdivision
Not In Subdivision
Other
Pelican Bay
Preserve At Hawks Crest
Ridge High 1st Add
Sanctuary At Aloma
Sanctuary At Lake Ann
Slovak Village
Tamarak
Tanglewood Sec 3 Rep
Tanglewood Sec 4
Villas Of Casselberry Ph 3
Willa Grove
Winter Park Estates
Winter Park Pines
Winter Park Pines Merrie Oaks
Winter Park Pines Rep
Wrenwood
Wrenwood Heights
Wrenwood Unit 3 3rd Add
Similar Properties
Contact Info
- The Real Estate Professional You Deserve
- Mobile: 904.248.9848
- phoenixwade@gmail.com
