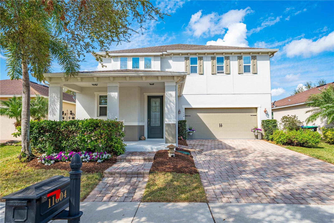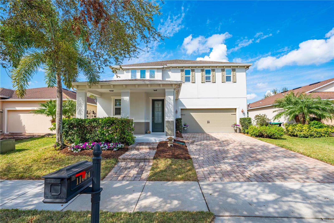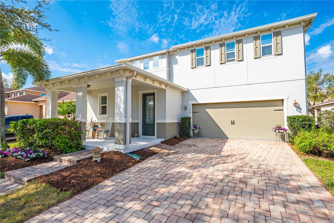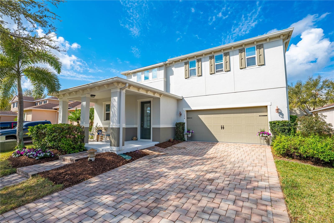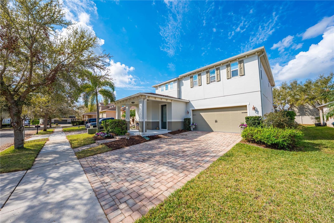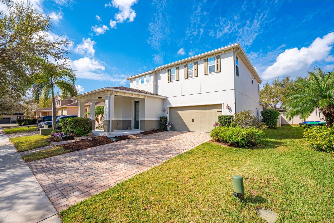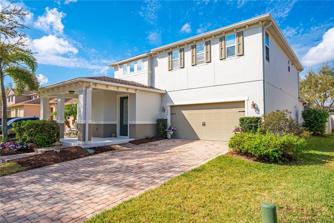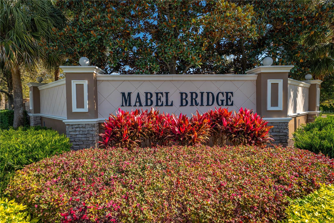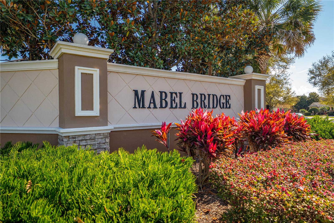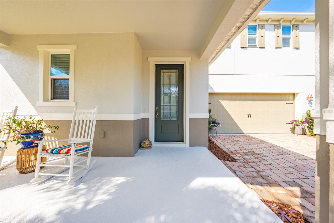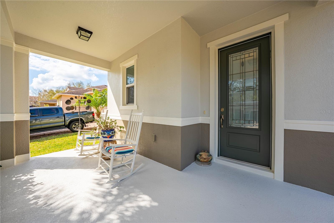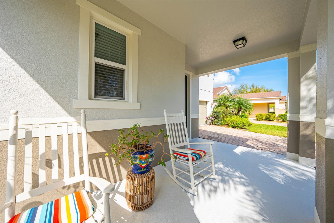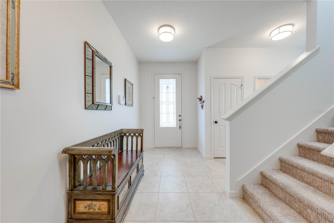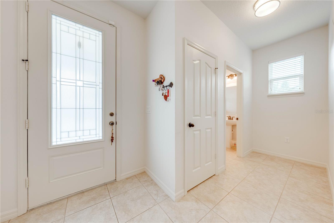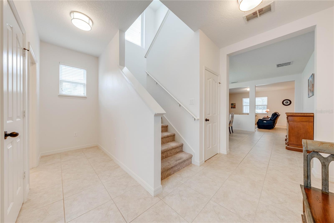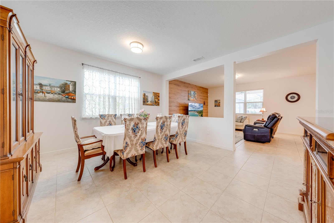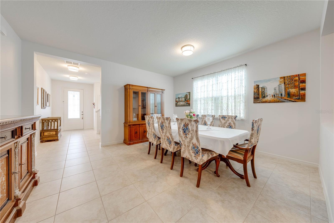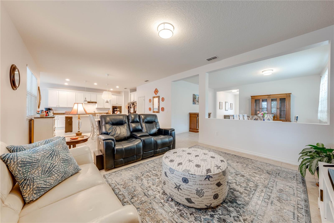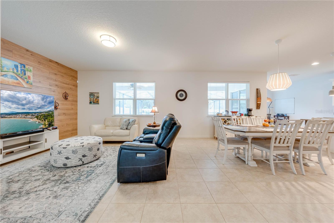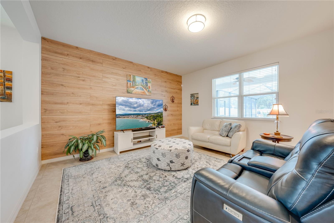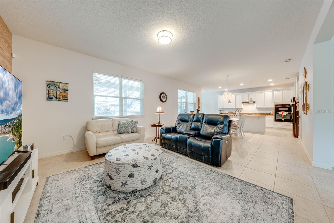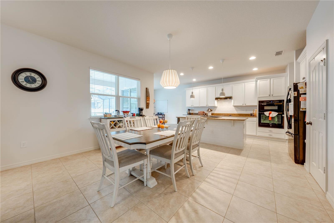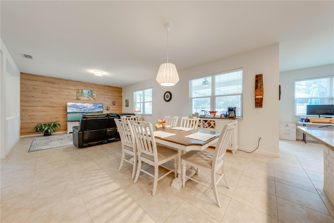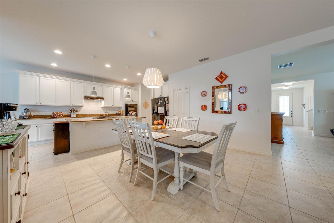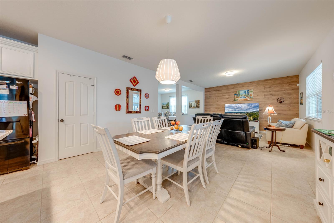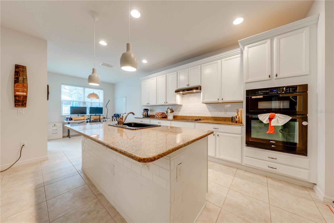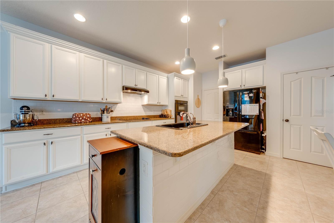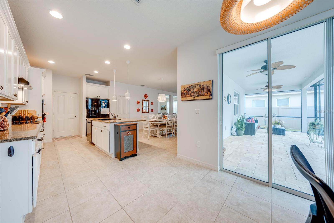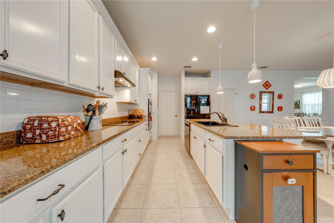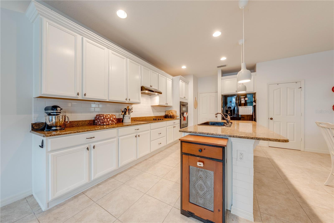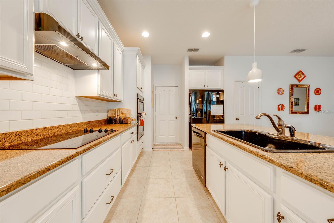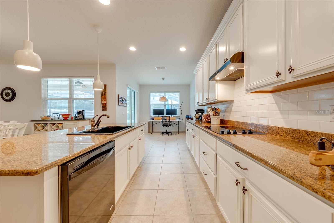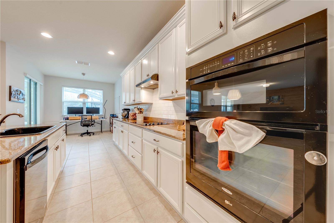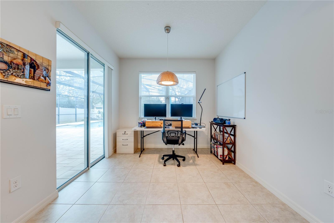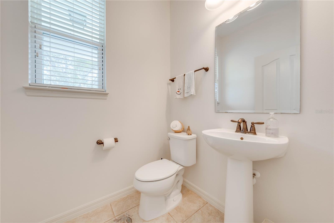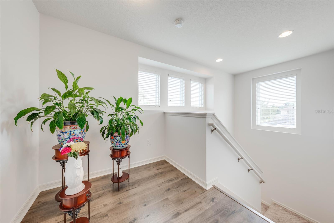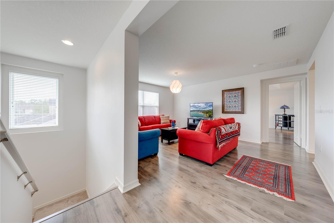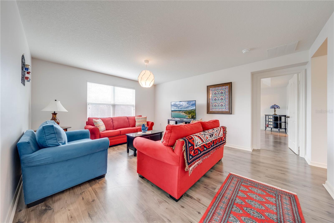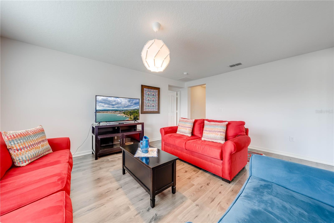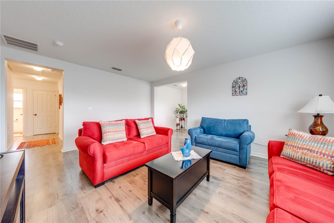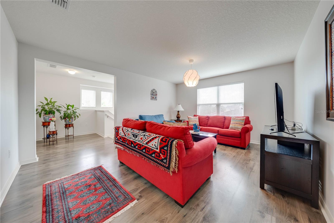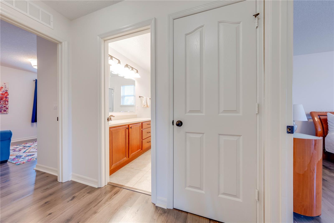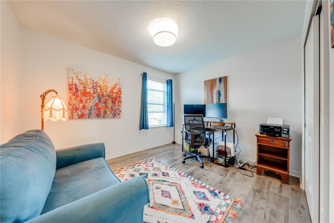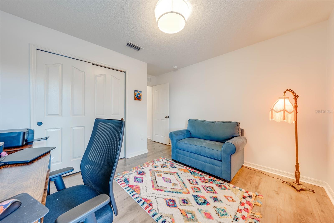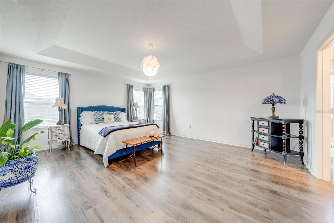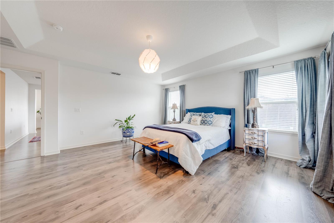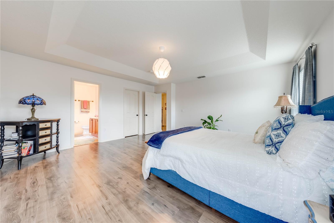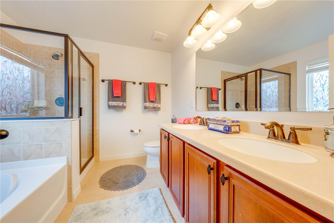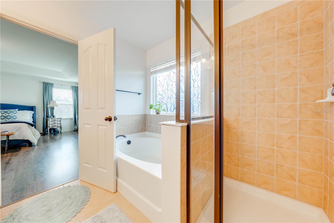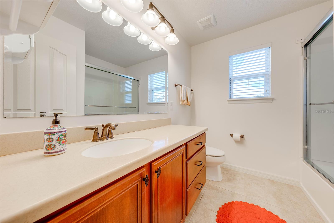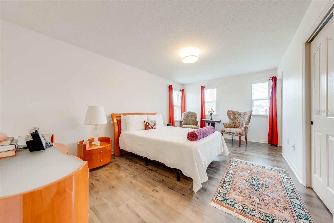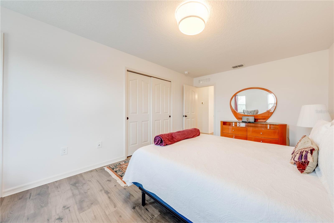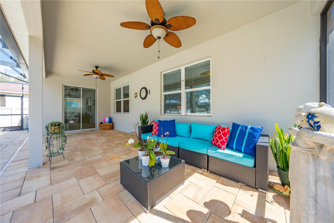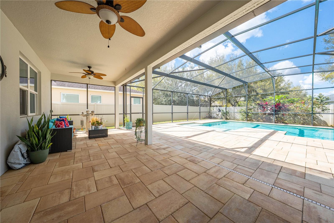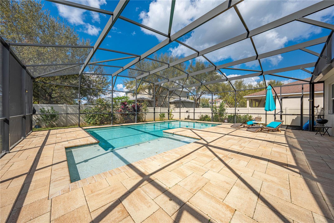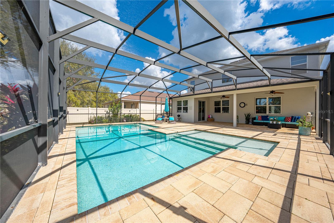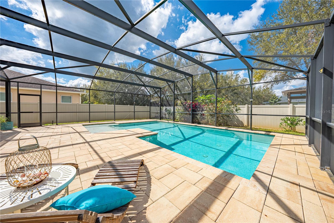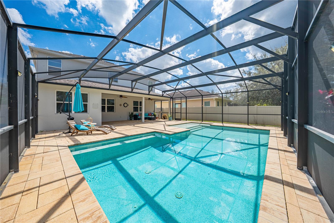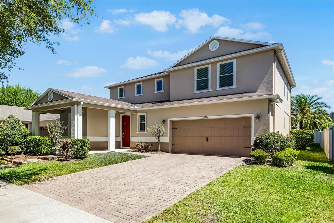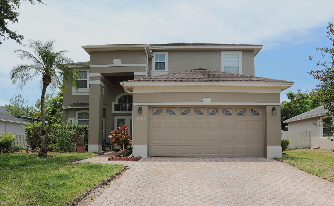PRICED AT ONLY: $699,000
Address: 11604 Acosta Avenue, ORLANDO, FL 32836
Description
One or more photo(s) has been virtually staged. " Seller Motivated and will consider all reasonable offers" "Seller to pay up to 10,000. towards buyers closing costs with acceptable offer." This home is located on the least traveled street in the peaceful, prestigious neighborhood of Mabel Bridge, where Castleview Elementary School (a Windermere High School feeder) and the neighborhood park are a few minutes walk. The community is 10 minutes from the quiet side of the Magic Kingdom, Publix, restaurants, and shopping. This three bedroom, three and a half bath pool home was designed with modern lifestyles in mind and maximizes the value and utility of both indoor and outdoor space. The open floor plan emphasizes flexibility, light, and flow, and contains three easily configurable flex spaces enabling a fourth bedroom, loft, home offices, reading and breakfast nooks. The first floor living space contains a large eat in kitchen, breakfast room, living room and formal dining room plus a bath. The kitchen features 42 upper cabinets with crown molding, a large island with oversized sink, granite countertops, built in oven and microwave, a cooktop, range hood, breakfast bar, closet pantry, and an eating space. Flooring is ceramic tile. At the top of the stairs, you have a multi purpose 7 x 6 foot landing. The second floor includes a loft/family room, primary bedroom, an en suite bedroom, a third bedroom, a third full bathroom, and the laundry room. The primary bathroom features dual sinks, a garden tub, and a walk in shower. The en suite bathroom features one sink and a shower tub combo. The closets have built in California closet type shelving including the coat and linen closets. The second floor is laminate. There is a large storage area under the stairs. The large gunite pool, lanai, Random Ashlar pattern deck, landscaping and privacy fence combine to create an amazing family and entertainment space. The pool/deck offers a beach landing with an umbrella holder and 3 fountains, pool lights, a water landing for children, and a child safety fence. This home also has a 2 car attached front facing garage with electric door opener and epoxy flooring. The community features a pool, park and multiple playgrounds.
Property Location and Similar Properties
Payment Calculator
- Principal & Interest -
- Property Tax $
- Home Insurance $
- HOA Fees $
- Monthly -
For a Fast & FREE Mortgage Pre-Approval Apply Now
Apply Now
 Apply Now
Apply Now- MLS#: O6283785 ( Residential )
- Street Address: 11604 Acosta Avenue
- Viewed: 131
- Price: $699,000
- Price sqft: $190
- Waterfront: No
- Year Built: 2014
- Bldg sqft: 3681
- Bedrooms: 3
- Total Baths: 4
- Full Baths: 3
- 1/2 Baths: 1
- Garage / Parking Spaces: 2
- Days On Market: 234
- Additional Information
- Geolocation: 28.4334 / -81.5533
- County: ORANGE
- City: ORLANDO
- Zipcode: 32836
- Subdivision: Mabel Bridge Ph 4
- Provided by: FLORIDA REALTY RESULTS LLC
- Contact: Marie A Collins PA
- 407-343-8137

- DMCA Notice
Features
Building and Construction
- Covered Spaces: 0.00
- Exterior Features: Lighting, Private Mailbox, Sidewalk, Sliding Doors, Sprinkler Metered
- Fencing: Vinyl
- Flooring: Laminate, Tile
- Living Area: 2853.00
- Roof: Shingle
Land Information
- Lot Features: In County
Garage and Parking
- Garage Spaces: 2.00
- Open Parking Spaces: 0.00
- Parking Features: Garage Door Opener
Eco-Communities
- Pool Features: Child Safety Fence, Deck, Gunite, Heated, In Ground, Lighting, Salt Water, Screen Enclosure, Self Cleaning, Solar Cover
- Water Source: Public
Utilities
- Carport Spaces: 0.00
- Cooling: Central Air
- Heating: Central
- Pets Allowed: Yes
- Sewer: Public Sewer
- Utilities: BB/HS Internet Available, Cable Connected, Electricity Connected, Public, Sewer Connected, Sprinkler Meter, Water Connected
Amenities
- Association Amenities: Park, Playground, Pool
Finance and Tax Information
- Home Owners Association Fee Includes: Management, Pool
- Home Owners Association Fee: 91.00
- Insurance Expense: 0.00
- Net Operating Income: 0.00
- Other Expense: 0.00
- Tax Year: 2024
Other Features
- Appliances: Built-In Oven, Cooktop, Dishwasher, Disposal, Dryer, Electric Water Heater, Microwave, Range, Refrigerator, Washer
- Association Name: Maris Gomez
- Association Phone: 407-447-9955
- Country: US
- Furnished: Unfurnished
- Interior Features: Eat-in Kitchen, High Ceilings, Kitchen/Family Room Combo, Open Floorplan, PrimaryBedroom Upstairs, Solid Surface Counters, Split Bedroom, Stone Counters, Tray Ceiling(s), Walk-In Closet(s), Window Treatments
- Legal Description: MABEL BRIDGE PHASE 4 - A REPLAT 78/34 LOT 157
- Levels: Two
- Area Major: 32836 - Orlando/Dr. Phillips/Bay Vista
- Occupant Type: Owner
- Parcel Number: 06-24-28-5116-01-570
- Possession: Close Of Escrow
- Style: Contemporary
- View: Pool
- Views: 131
- Zoning Code: P-D
Nearby Subdivisions
8303 Residence
8303 Resort
Arlington Bay
Avalon Ph 01 At Turtle Creek
Avalon Ph 02 At Turtle Creek
Bay Lakes At Granada Sec 02
Bay Vista Estates
Bella Nottevizcaya
Bella Nottevizcaya Ph 03 A C
Brentwood Club Ph 01
Bristol Park Ph 01
Bristol Park Ph 02
Cypress Chase
Cypress Point
Cypress Point Ph 03
Cypress Shores
Cypress Shores First Add
Diamond Cove
Diamond Coveb
Emerald Forest
Estates At Phillips Landing
Estates At Phillips Landing Ph
Estatesparkside
Golden Oak Ph 2b 2c
Golden Oak Ph 3
Grande Pines
Heritage Bay Drive Phillips Fl
Lake Sheen Sound
Mabel Bridge
Mabel Bridge Ph 4
Other
Parkside Ph 1
Parkside Ph 2
Parkview Reserve
Parkview Reserve Ph 1
Parkview Reserve Ph 2
Phillips Grove
Phillips Grove Tr I
Phillips Grove Tr J
Phillips Grove Tr J Rep
Provencelk Sheen
Resort
Royal Cypress Preserve
Royal Cypress Preserveph 4
Royal Cypress Preserveph 5
Ruby Lake Ph 1
Ruby Lake Ph 2
Sand Lake Cove Ph 01
Sand Lake Cove Ph 03
Sand Lake Point
Venezia
Vizcaya Ph 01 4529
Vizcaya Ph 03 A C
Waters Edge Boca Pointe At Tur
Willis R Mungers Land Sub
Similar Properties
Contact Info
- The Real Estate Professional You Deserve
- Mobile: 904.248.9848
- phoenixwade@gmail.com
