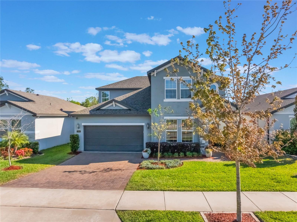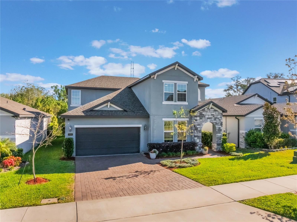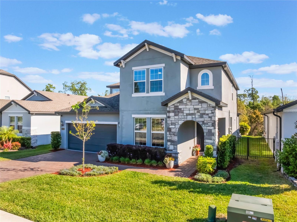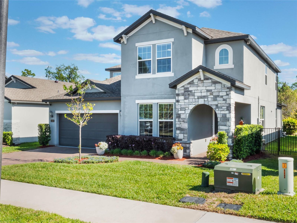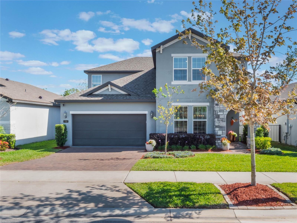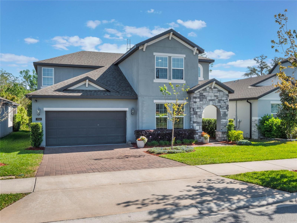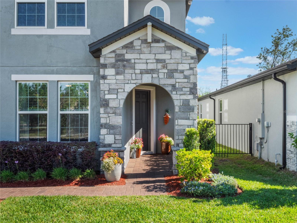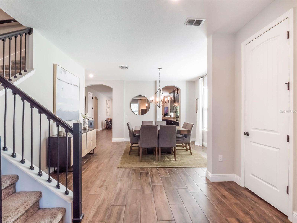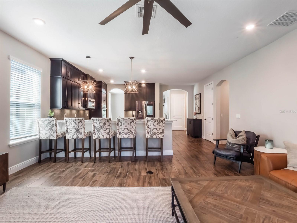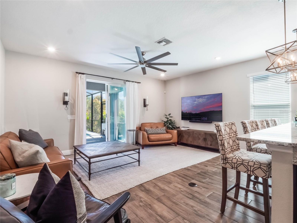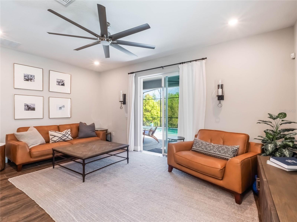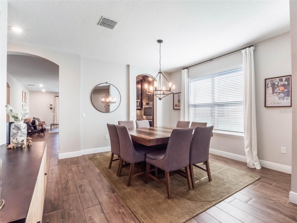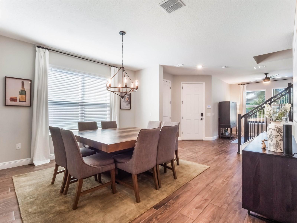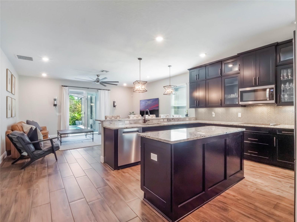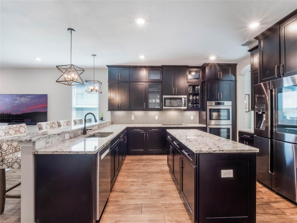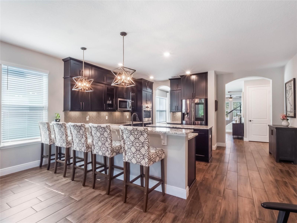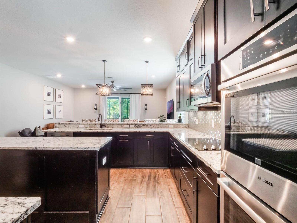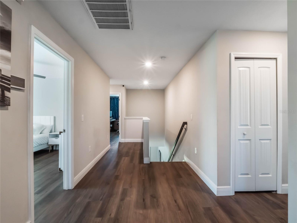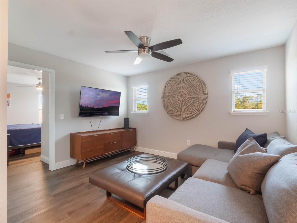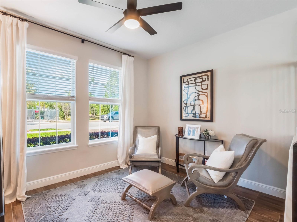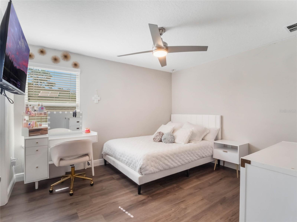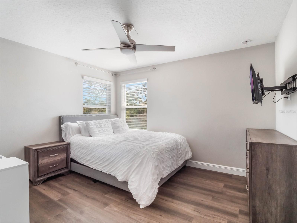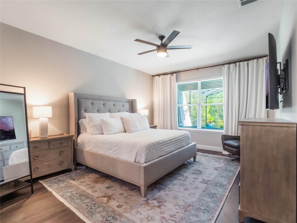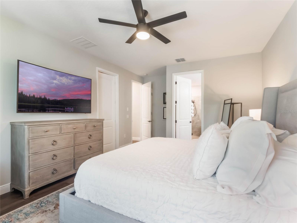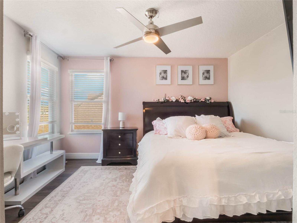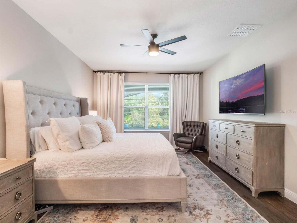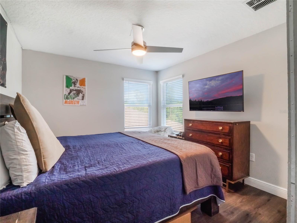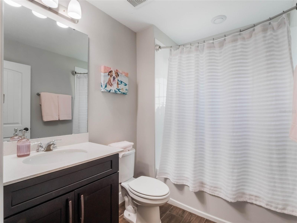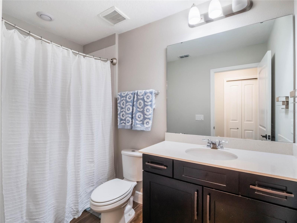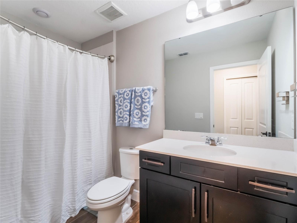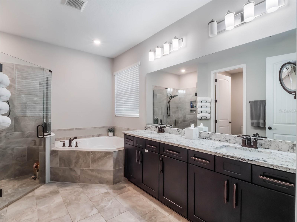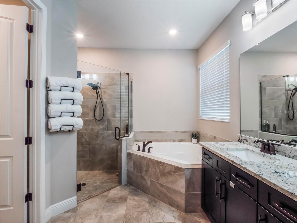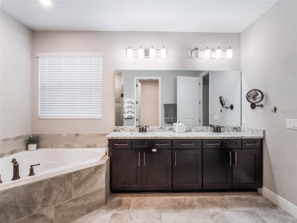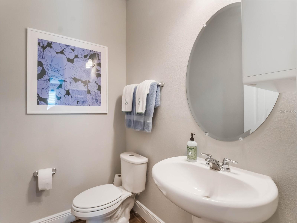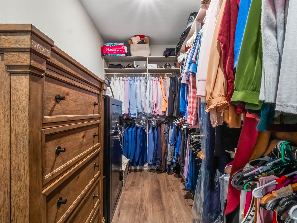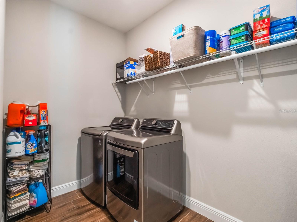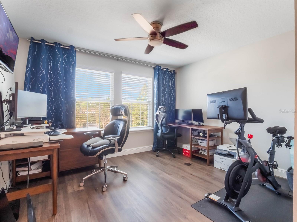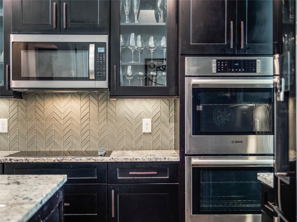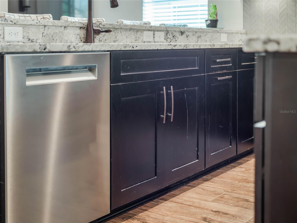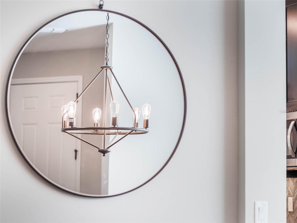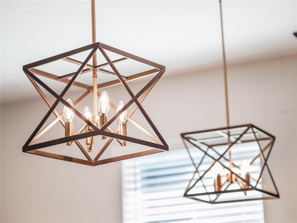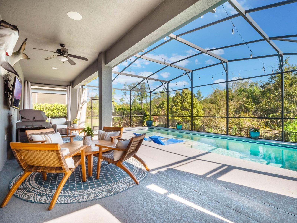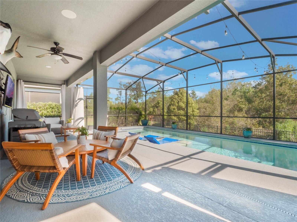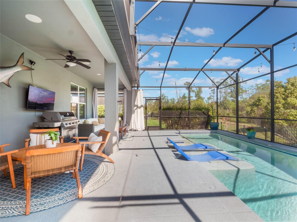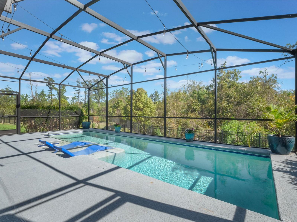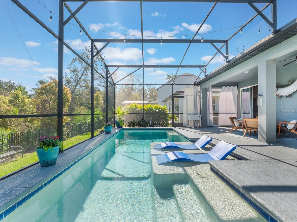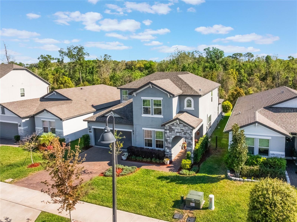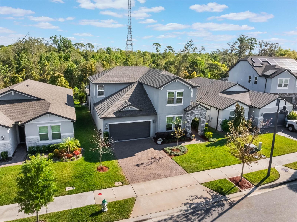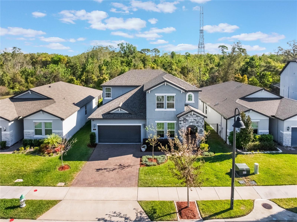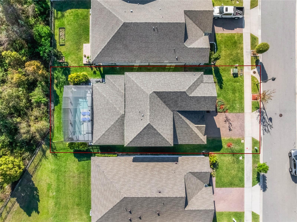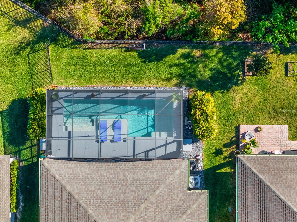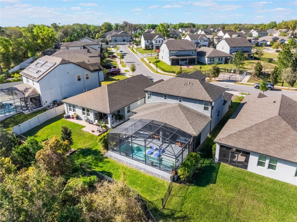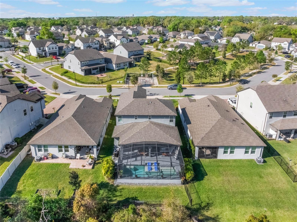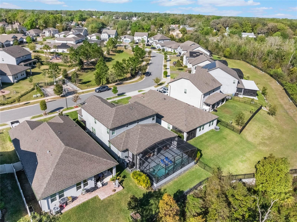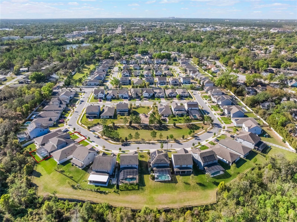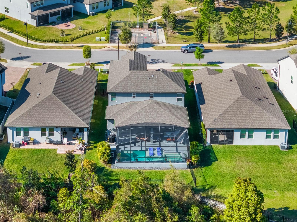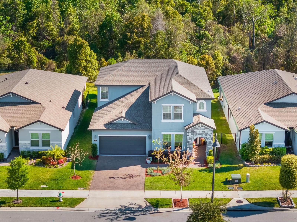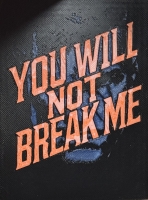PRICED AT ONLY: $725,000
Address: 753 Daybreak Place, LONGWOOD, FL 32750
Description
Great opportunity tenants in place, $48,000. 00 annual rental income. Lease can be broken so can be moved into as primary residence as well! Your private oasis awaits. This lovely 5/3. 5 saltwater pool home is on a quiet street in oakmont reserve in longwood. You will be impressed the moment you step inside. To the right is an elegant formal dining with unique curved doorways. The dining room seamlessly flows into the open floorplan kitchen. The eat in kitchen has stainless steel high end bosch european convection double ovens and a bosch dishwasher, which are a chef's dream. Complete with 42" espresso cabinets with granite countertops. The primary bedroom features a view of the pool, a huge walk in closet, and a spacious bathroom featuring dual vanities, a separate stand up shower with frameless glass doors, and a beautifully designed tiled soaking tub. From the kitchen, you overlook the family room leading to the covered lanai and dream pool. Step outside to the screened lanai and take in the tranquil view of green space with no rear neighbors. The pool area has plenty of space under the lanai to sit and enjoy the peace and serenity of your private backyard or take a swim in the custom holland saltwater pool with jandy led color lighting system to create the perfect mood! Relax in the sun and stay cool on the pool's sundeck with a bubbler feature between 2 chaise pool loungers. The second floor features 4 bedrooms and an office with double doors. 2 full bathrooms plus a bonus room/loft area. Great space for work at home and/or school at home
the floor plan of this home is perfect for entertaining with seamless indoor and outdoor spaces for friends & family to gather. Ring and blink camera system installed in and outside of the home. The first floor also features a powder room, a spacious laundry room, and 2 car garage with extra storage space. Additional items to highlight are energy efficient windows, spray foam insulation, a security system, a sprinkler system, high ceilings, recessed lighting, and a ring doorbell to name a few. The home offers an abundance of natural light. The entire interior was freshly painted in june 2025. Oakmont reserve is located in the desirable longwood area and zoned for highly rated seminole county schools. Close to the cross seminole trail and seminole wekiva trails, shopping & entertainment, and within 15 30 minutes of sanford orlando airport and oia. It's just a short trip to the beaches and all of orlando's world famous theme parks! The city is also the site of 1 of the 13 stations along the 61 mile sunrail commuter rail line which provides regional transit from debary to sand lake road in orlando. In addition to its location at the intersection of 2 major roads, the sunrail station is located within the citys heritage village tod district and is in walking distance of the city's nationally recognized historic district, which includes the city hall complex, reiter park, and the health core where south seminole hospital is located. True florida living & lifestyle. Schedule your showing today!
Property Location and Similar Properties
Payment Calculator
- Principal & Interest -
- Property Tax $
- Home Insurance $
- HOA Fees $
- Monthly -
For a Fast & FREE Mortgage Pre-Approval Apply Now
Apply Now
 Apply Now
Apply Now- MLS#: O6289713 ( Residential )
- Street Address: 753 Daybreak Place
- Viewed: 118
- Price: $725,000
- Price sqft: $180
- Waterfront: No
- Year Built: 2020
- Bldg sqft: 4033
- Bedrooms: 5
- Total Baths: 4
- Full Baths: 3
- 1/2 Baths: 1
- Garage / Parking Spaces: 2
- Days On Market: 191
- Additional Information
- Geolocation: 28.7118 / -81.3469
- County: SEMINOLE
- City: LONGWOOD
- Zipcode: 32750
- Subdivision: Oakmont Reserve Ph 2
- Elementary School: Longwood Elementary
- Middle School: Greenwood Lakes Middle
- High School: Lyman High
- Provided by: KELLER WILLIAMS REALTY AT THE PARKS
- Contact: Sean Flatley
- 407-629-4420

- DMCA Notice
Features
Building and Construction
- Covered Spaces: 0.00
- Exterior Features: Lighting, Sidewalk, Sliding Doors
- Fencing: Fenced
- Flooring: Luxury Vinyl, Tile
- Living Area: 3173.00
- Roof: Shingle
Land Information
- Lot Features: Cleared, Landscaped, Level, Sidewalk, Paved
School Information
- High School: Lyman High
- Middle School: Greenwood Lakes Middle
- School Elementary: Longwood Elementary
Garage and Parking
- Garage Spaces: 2.00
- Open Parking Spaces: 0.00
- Parking Features: Curb Parking, Driveway, Electric Vehicle Charging Station(s), Garage Door Opener, Ground Level, On Street, Parking Pad
Eco-Communities
- Pool Features: In Ground, Lighting, Salt Water, Screen Enclosure
- Water Source: Public
Utilities
- Carport Spaces: 0.00
- Cooling: Central Air
- Heating: Central
- Pets Allowed: Cats OK, Dogs OK
- Sewer: Public Sewer
- Utilities: Cable Available, Electricity Connected, Phone Available, Public, Sewer Connected, Water Connected
Finance and Tax Information
- Home Owners Association Fee: 360.00
- Insurance Expense: 0.00
- Net Operating Income: 0.00
- Other Expense: 0.00
- Tax Year: 2024
Other Features
- Appliances: Built-In Oven, Dishwasher, Disposal, Dryer, Electric Water Heater, Microwave, Range, Range Hood, Refrigerator, Washer
- Association Name: Micky Bono
- Association Phone: (407) 233-3560
- Country: US
- Interior Features: Ceiling Fans(s), Eat-in Kitchen, High Ceilings, Kitchen/Family Room Combo, Open Floorplan, Primary Bedroom Main Floor, Solid Surface Counters, Solid Wood Cabinets, Stone Counters, Walk-In Closet(s), Window Treatments
- Legal Description: LOT 9 OAKMONT RESERVE PHASE 2 PLAT BOOK 82 PAGES 54-56
- Levels: Two
- Area Major: 32750 - Longwood East
- Occupant Type: Tenant
- Parcel Number: 31-20-30-517-0000-0090
- Style: Contemporary
- View: Trees/Woods
- Views: 118
Nearby Subdivisions
Bay Lagoon
Bay Meadow Farms
Country Club Heights
Country Club Heights Unit 1
Danbury Mill
Danbury Mill Unit 3a
Devonshire
Entzmingers Add 1
Greenwood Estates
Hidden Oak Estates
Highland Hills 1st Rep
Knollwood
Knollwood 2nd Add
Knollwood 3rd Add Amd
Landings The
Longdale
Longwood
Longwood Club
Longwood Green Amd
Longwood Green Hills
Longwood North
Longwood Park
Longwood Plantation
Myrtle Lake Hills
Northridge Reserve
Oakmont Reserve
Oakmont Reserve Ph 2
Other
Rangeline Woods
Sanlando Spgs
Sanlando Springs
Sky Lark
Sky Lark Sub
Sky Lark Unit 2 Rep
Sleepy Hollow 1st Add
West Wildmere
Wildmere
Wildmere Manor
Wildmere Ph 1
Windtree West
Winsor Manor 1st Add
Woodlands Sec 5
Contact Info
- The Real Estate Professional You Deserve
- Mobile: 904.248.9848
- phoenixwade@gmail.com
