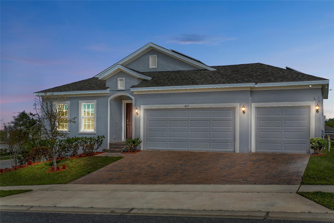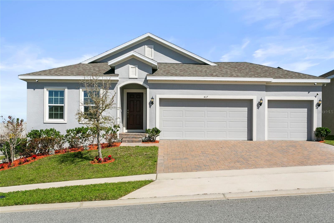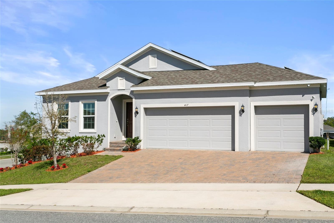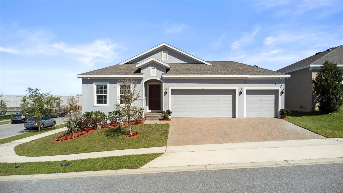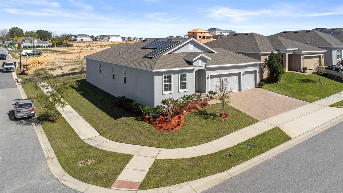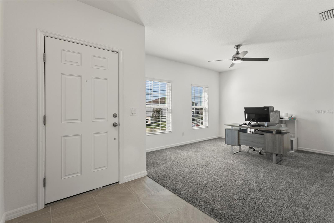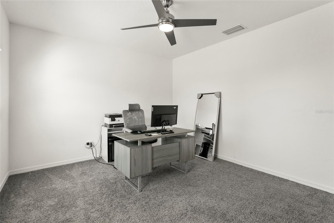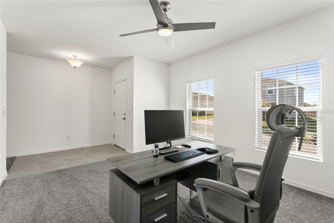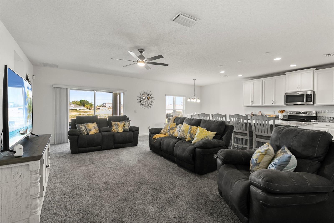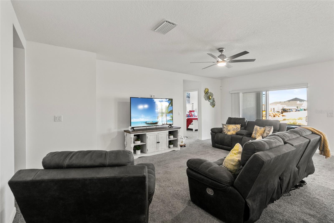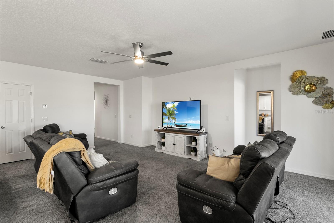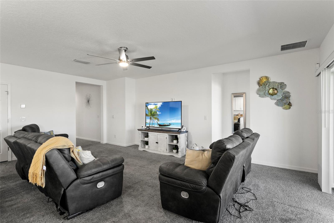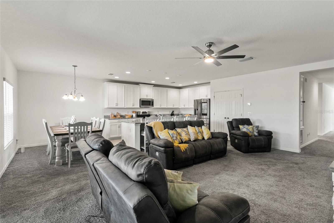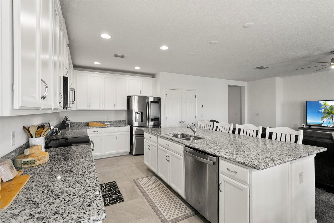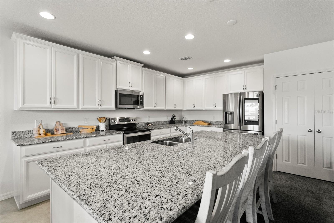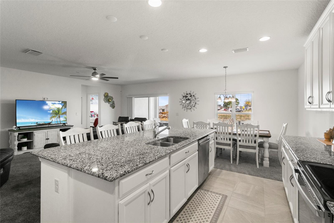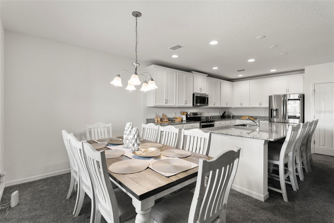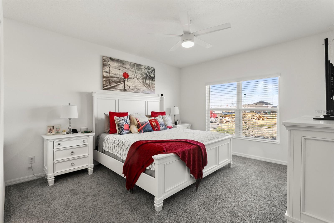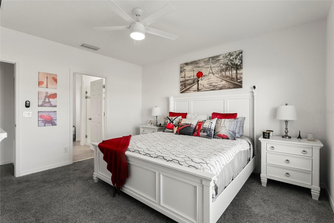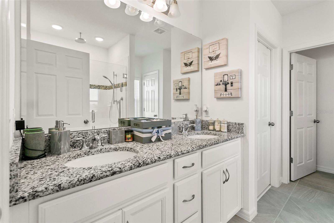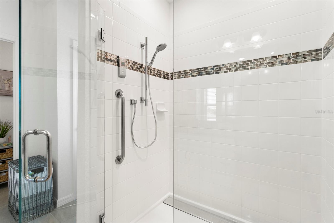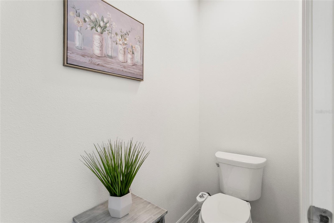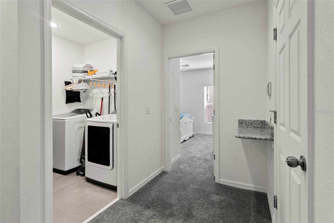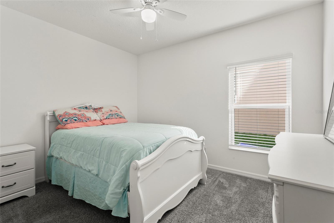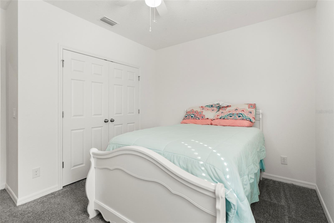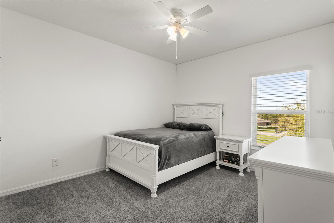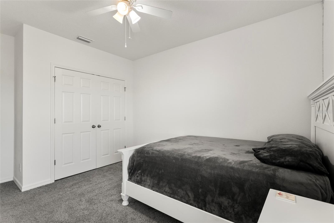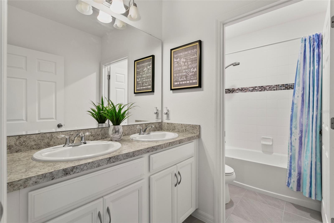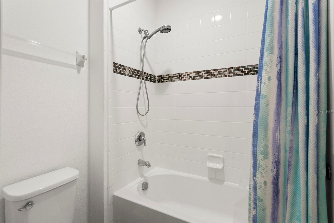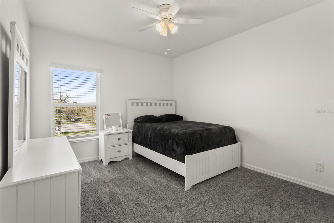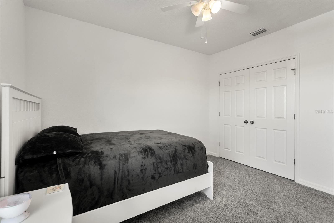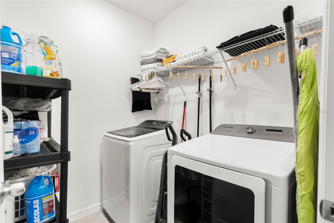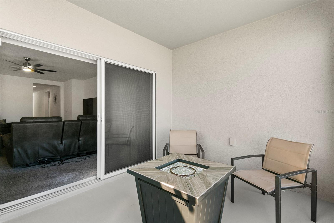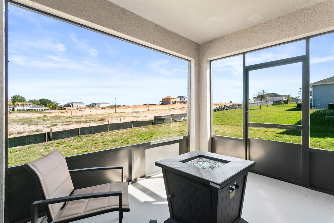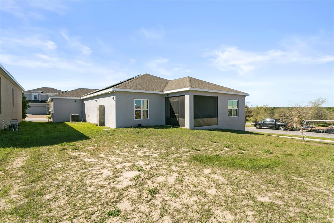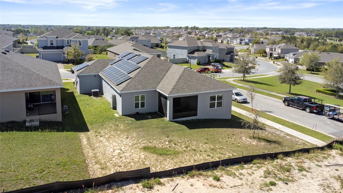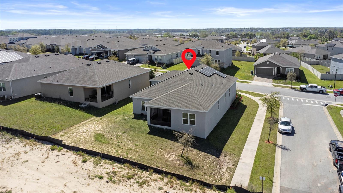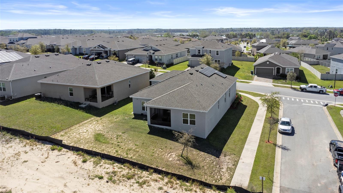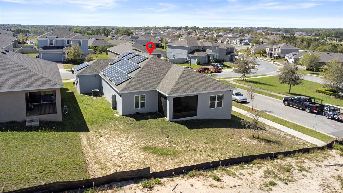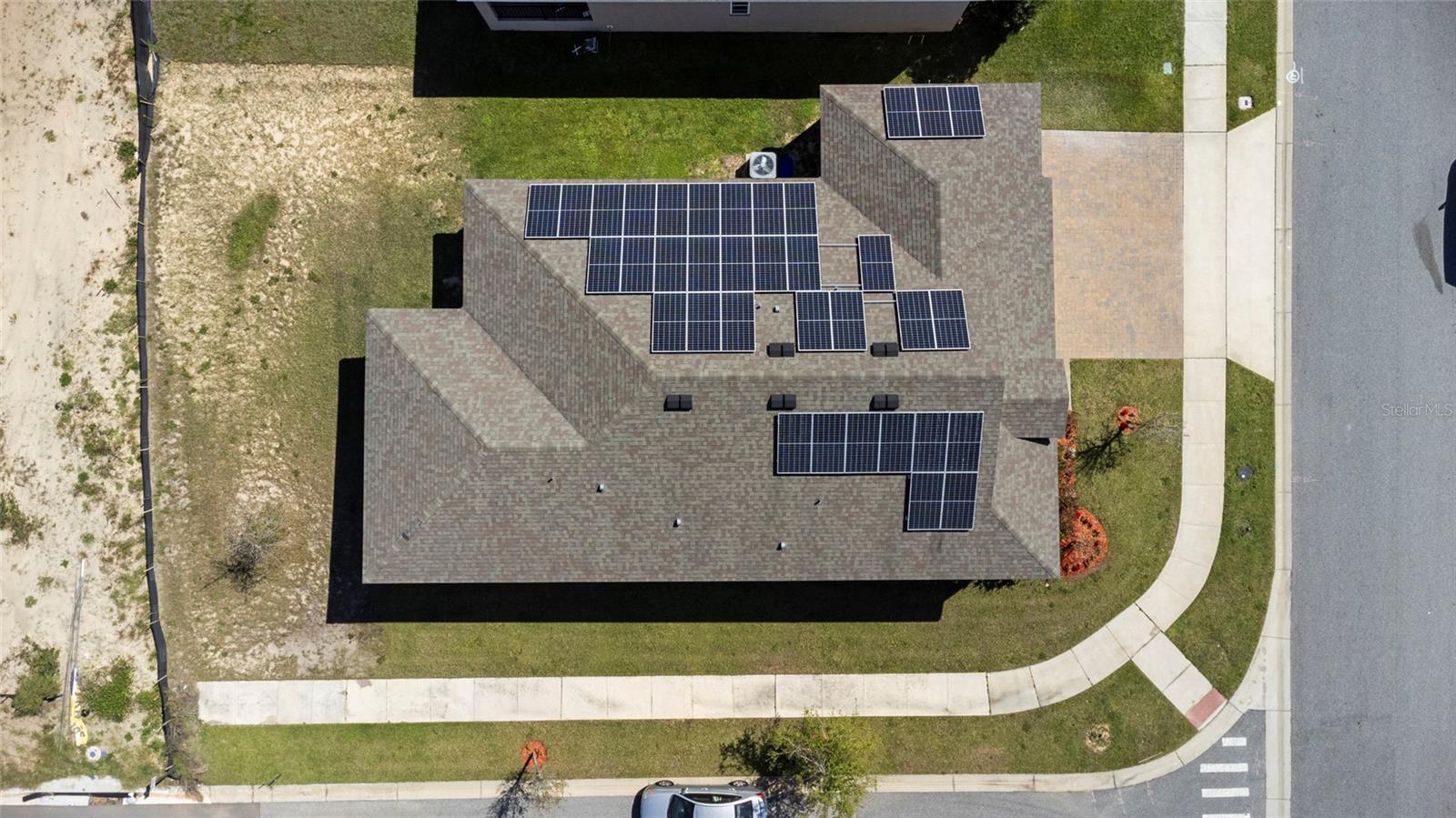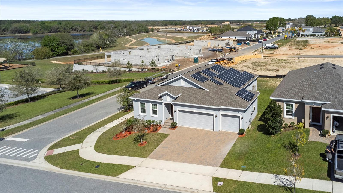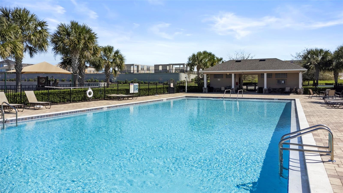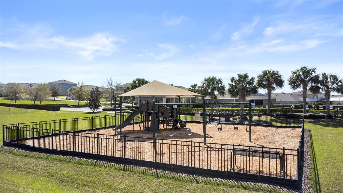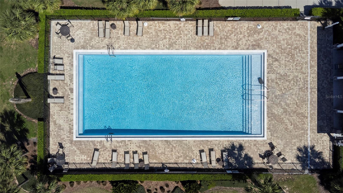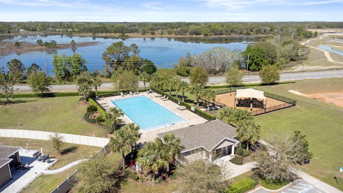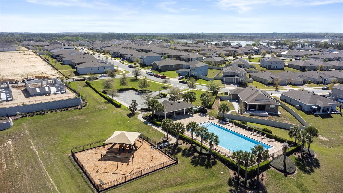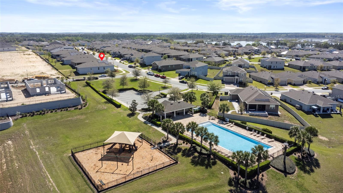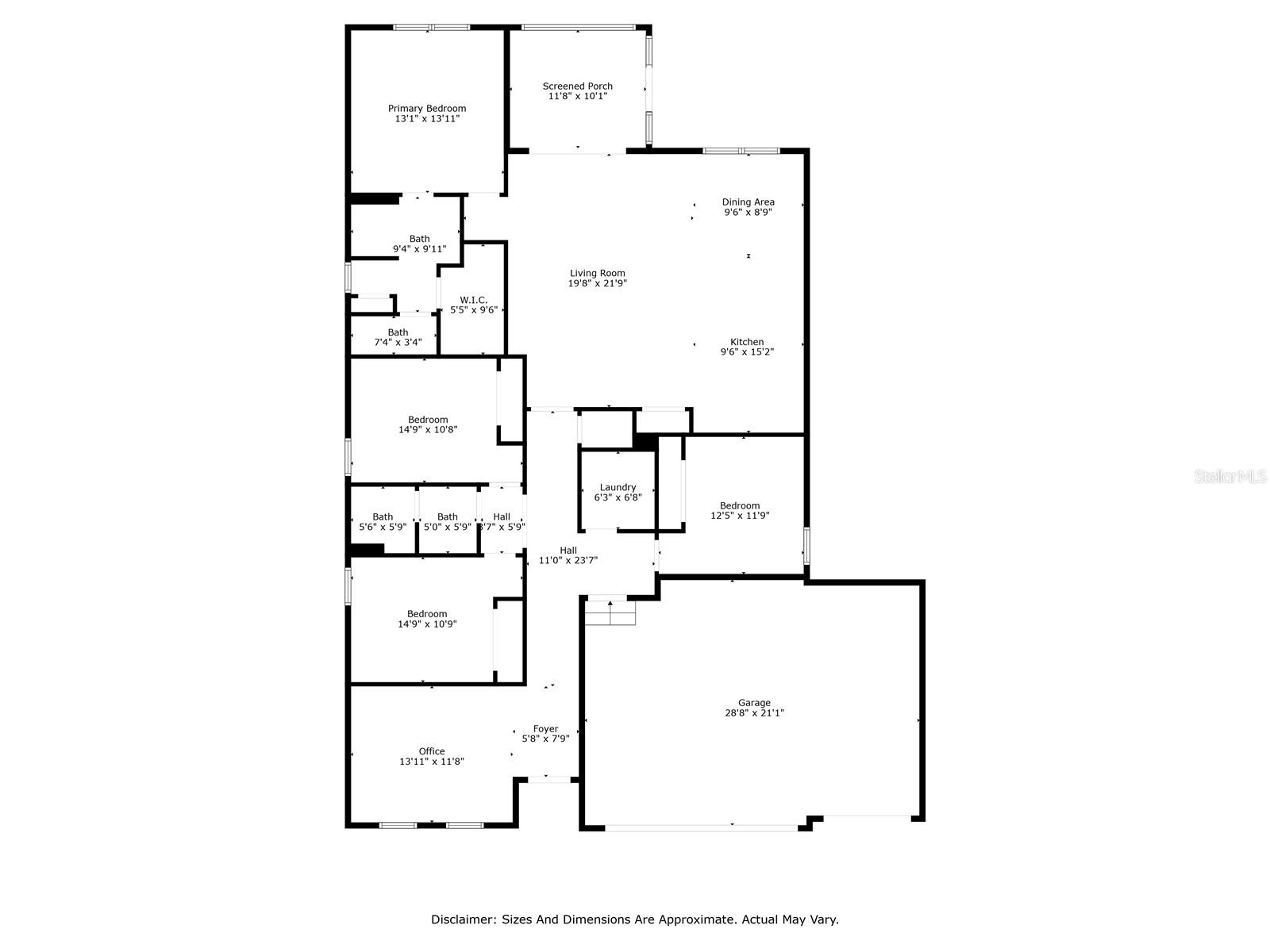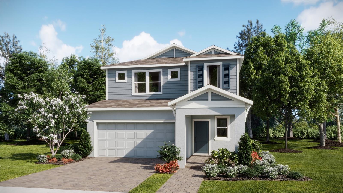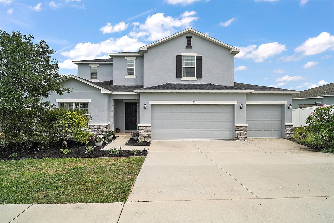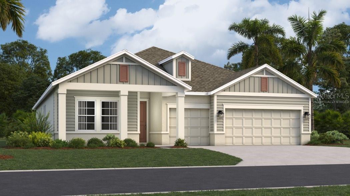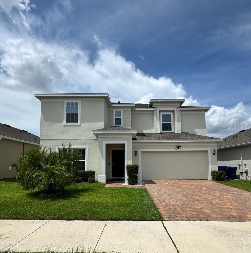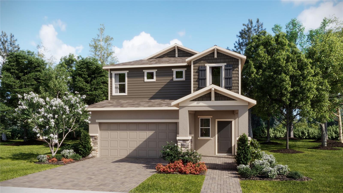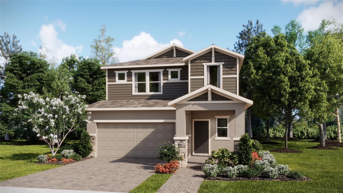PRICED AT ONLY: $425,000
Address: 417 Ironside Trail Drive, GROVELAND, FL 34736
Description
1st year Lender Paid Interest Rate Buydown Available with Preferred Lender! HUGE MONTHLY PAYMENT SAVINGS... Ask for Details. Welcome to this stunning 4 bedroom, 2 bathroom home, with 3 car garage, built in 2020, where contemporary design, efficiency, and style come together! Sitting on a large corner lot, this home offers views of the community pooljust a short walk away! Spacious & Stylish, with 2,092 sq. ft. of heated living space, this open concept layout is perfect for entertaining and everyday living. Abundant natural light creates an inviting atmosphere. Upgraded Kitchen Designed to impress, the kitchen features gorgeous granite countertops, brand new Samsung appliances, and ample 42" cabinetrya perfect blend of style and functionality. Energy Efficient Living, equipped with new solar panels (2021), this home keeps energy costs low while reducing your carbon footprint. Oversized 3 Car Garage, plenty of space for vehicles, storage, or even a home gymoffering ultimate convenience. Security & Smart Features Stay protected with new security cameras, giving you peace of mind 24/7. Built to Last. Constructed with block and stucco exterior, this home is durable, low maintenance, and designed to stand the test of time. Prime Location! Enjoy resort style living with the community pool just steps away. Dont miss outschedule your private tour today!
Property Location and Similar Properties
Payment Calculator
- Principal & Interest -
- Property Tax $
- Home Insurance $
- HOA Fees $
- Monthly -
For a Fast & FREE Mortgage Pre-Approval Apply Now
Apply Now
 Apply Now
Apply Now- MLS#: O6289725 ( Residential )
- Street Address: 417 Ironside Trail Drive
- Viewed: 32
- Price: $425,000
- Price sqft: $148
- Waterfront: No
- Year Built: 2020
- Bldg sqft: 2870
- Bedrooms: 4
- Total Baths: 2
- Full Baths: 2
- Garage / Parking Spaces: 3
- Days On Market: 190
- Additional Information
- Geolocation: 28.595 / -81.8674
- County: LAKE
- City: GROVELAND
- Zipcode: 34736
- Subdivision: Preserve At Sunrise Phase 2
- Provided by: LPT REALTY, LLC
- Contact: Andre Berry
- 877-366-2213

- DMCA Notice
Features
Building and Construction
- Covered Spaces: 0.00
- Exterior Features: Sidewalk, Sliding Doors
- Flooring: Carpet, Tile
- Living Area: 2092.00
- Roof: Shingle
Property Information
- Property Condition: Completed
Land Information
- Lot Features: Sidewalk, Corner Lot, City Limits, Paved
Garage and Parking
- Garage Spaces: 3.00
- Open Parking Spaces: 0.00
- Parking Features: Driveway, Garage Door Opener
Eco-Communities
- Water Source: Public
Utilities
- Carport Spaces: 0.00
- Cooling: Central Air
- Heating: Central, Electric, Heat Pump
- Pets Allowed: Yes
- Sewer: Public Sewer
- Utilities: BB/HS Internet Available, Cable Connected, Electricity Connected, Public, Sewer Connected, Water Connected
Amenities
- Association Amenities: Playground, Pool, Recreation Facilities
Finance and Tax Information
- Home Owners Association Fee Includes: Pool
- Home Owners Association Fee: 225.00
- Insurance Expense: 0.00
- Net Operating Income: 0.00
- Other Expense: 0.00
- Tax Year: 2024
Other Features
- Appliances: Convection Oven, Dishwasher, Microwave, Range, Refrigerator
- Association Name: Empire Management
- Association Phone: 352-227-2100
- Country: US
- Interior Features: Kitchen/Family Room Combo, Ceiling Fans(s), Eat-in Kitchen, Primary Bedroom Main Floor, Open Floorplan, Stone Counters
- Legal Description: PRESERVE AT SUNRISE PHASE 2 PB 70 PG 76-79 LOT 133 ORB 5517 PG 671
- Levels: One
- Area Major: 34736 - Groveland
- Occupant Type: Owner
- Parcel Number: 12-22-24-0021-000-13300
- Possession: Close Of Escrow
- Style: Contemporary
- Views: 32
- Zoning Code: PUD
Nearby Subdivisions
Belle Shore Isles
Bellevue At Estates
Blue Spring Reserve
Bluff Lake Estates
Brighton
Cascades Of Groveland (trilogy
Cascades Of Groveland Phas 1 B
Cascades Of Groveland Phase 2
Cascades Of Groveland Trilogy
Cascades Of Phase 1 2000
Cascades/groveland Ph 1
Cascadesgroveland
Cascadesgroveland Ph 1
Cascadesgroveland Ph 2
Cascadesgroveland Ph 5
Cascadesgrovelandph 5
Cascadesgrvland Ph 6
Cascadesgrvlandph 6
Cherry Lake Landing Rep Sub
Cherry Lake Oaks
Courtyard Villas
Cranes Landing
Cranes Landing Ph 01
Crestridge At Estates
Cypress Bluff
Cypress Bluff Ph 1
Cypress Oaks Ph 2
Cypress Oaks Ph I
Cypress Oaks Ph Ii
Cypress Oaks Ph Iii
Cypress Oaks Ph Iii A Rep
Cypress Oaks Phase Iii A Repla
Eagle Pointe Estates Ph Ii
Eagle Pointe Ph 1
Eagle Pointe Ph Iii Sub
Eagle Pointe Ph Iv
Garden City Ph 1a
Great Blue Heron Estates
Groveland
Groveland Cascades Groveland P
Groveland Cherry Lake Oaks
Groveland Eagle Pines
Groveland Farms
Groveland Farms 032224
Groveland Farms 092324
Groveland Farms 112324
Groveland Farms 152324
Groveland Farms 162324
Groveland Farms 23-22-24
Groveland Farms 232224
Groveland Farms 25
Groveland Farms 282324
Groveland Farms R24t22s35
Groveland Groveland Farms 1822
Groveland Hidden Lakes Estates
Groveland Lexington Village Ph
Groveland Little Oaks
Groveland Preserve At Sunrise
Groveland Sunrise Ridge
Groveland Village Estates Sub
Groveland Waterside Pointe Ph
Groveland Westwood Ph 02
Hidden Ridge 50s
In County
Lake Douglas Preserve
Lake Emma Estates
Lake Emma Sub
Lexington Village Phase Ii
Meadow Pointe 70s
None
Parkside At Estates
Parkside At Estates At Cherry
Phillips Landing
Phillips Lndg
Preserve At Sunrise
Preserve At Sunrise Phase 2
Preservesunrise Ph 2
Preservesunrise Ph 3
Rainwood
Ranch Club Sub
Stewart Lake Preserve
Sunrise Ph 3
Sunset Landing Sub
The South 244ft Of North 344 F
Timber Groves
Trinity Lakes
Trinity Lakes 50
Trinity Lakes Ph
Trinity Lakes Ph 1
Trinity Lakes Ph 1 2
Trinity Lakes Ph 3
Trinity Lakes Ph I
Trinity Lakes Phase 3
Trinity Lakes Phase 4
Villa City Rep
Vineyard
Waterside At Estates At Cherry
Waterside Pointe Ph 2a
Waterside Pointe Ph 2b
Waterside Pointe Ph 3
Waterstone
Waterstone 40mu
Waterstone 40s
Waterstone 50mu
Waterstone 50s
Westwood Ph I
Westwood Ph Ii
Similar Properties
Contact Info
- The Real Estate Professional You Deserve
- Mobile: 904.248.9848
- phoenixwade@gmail.com
