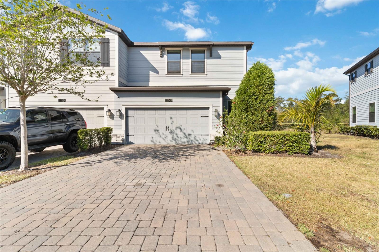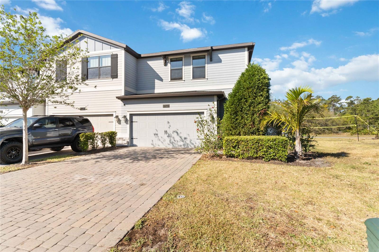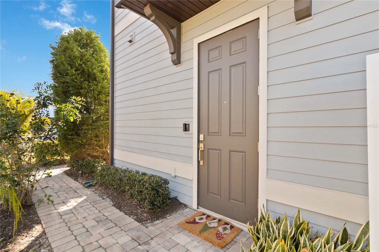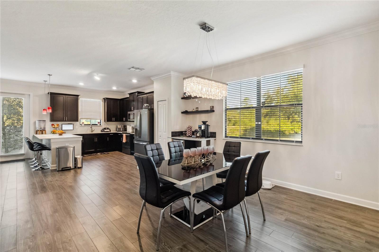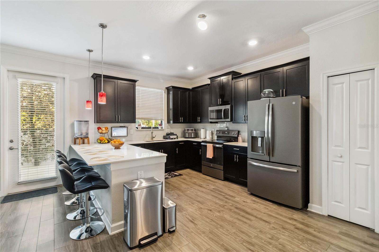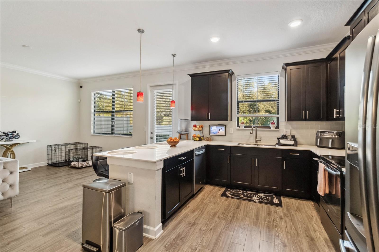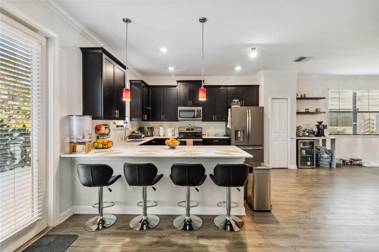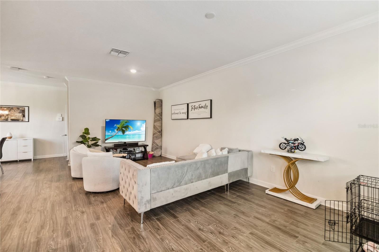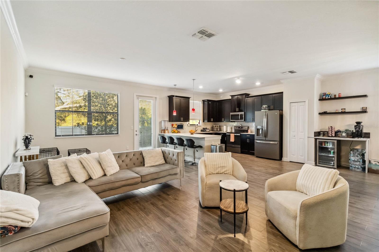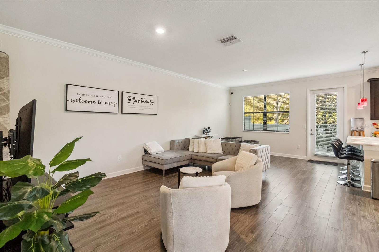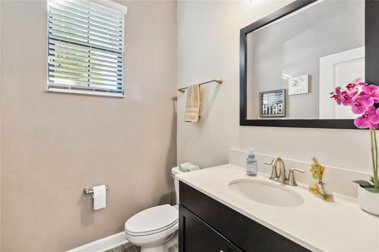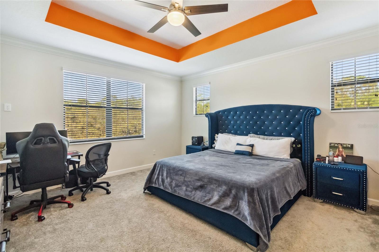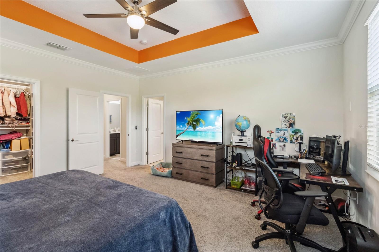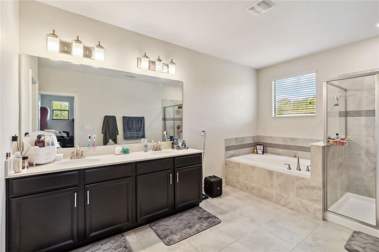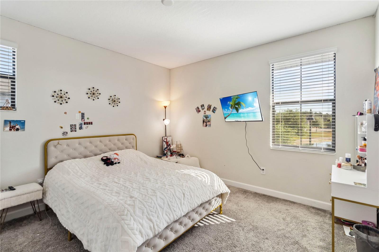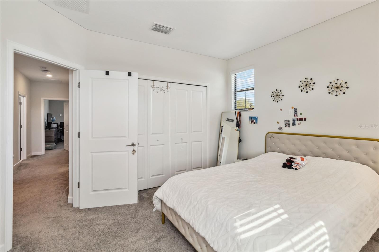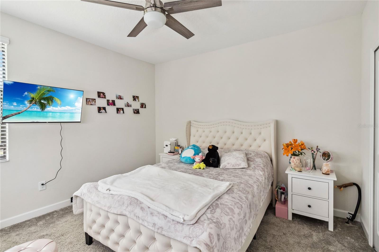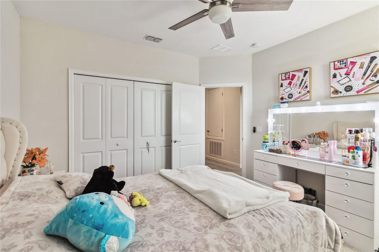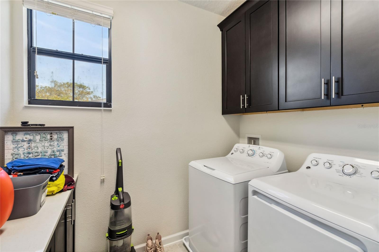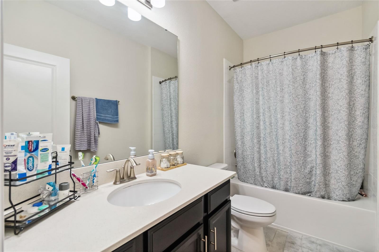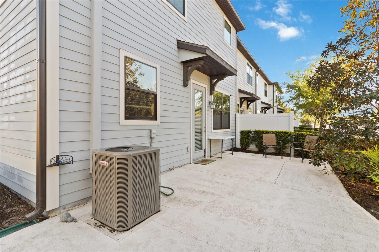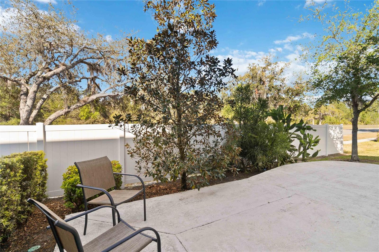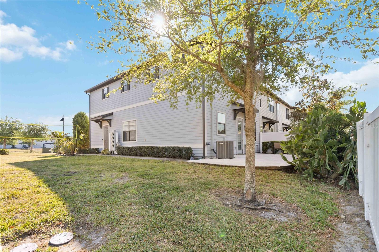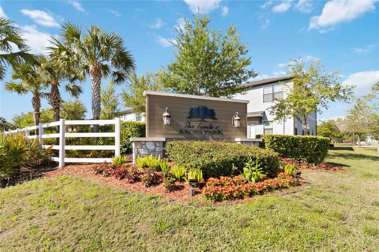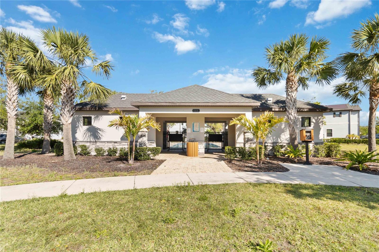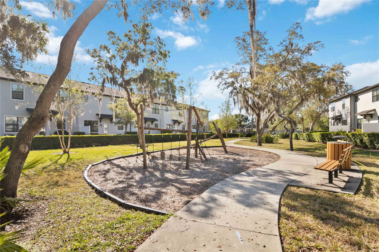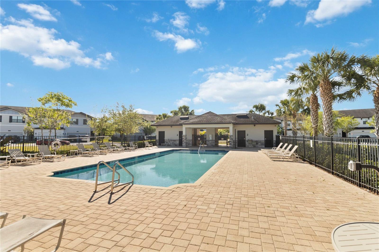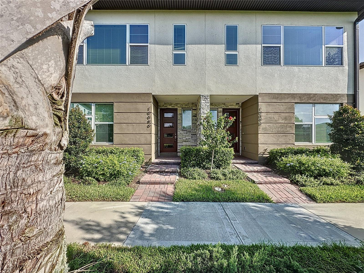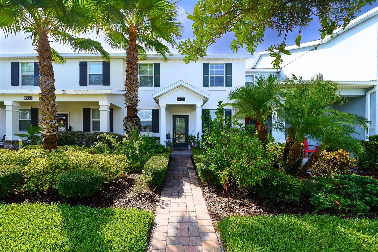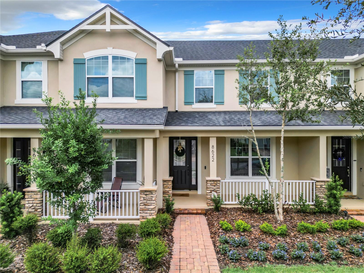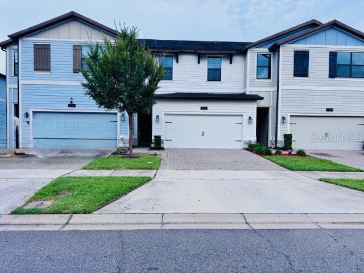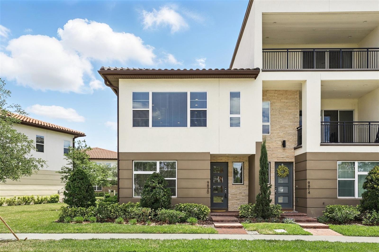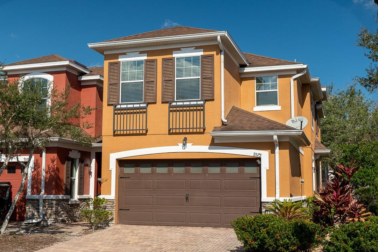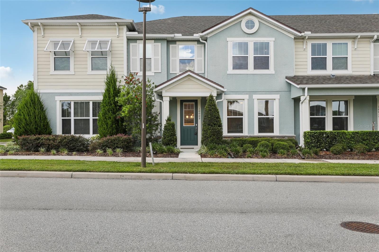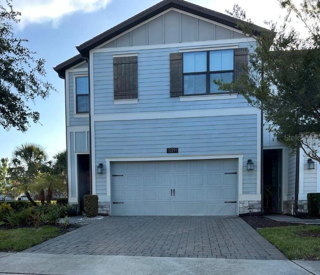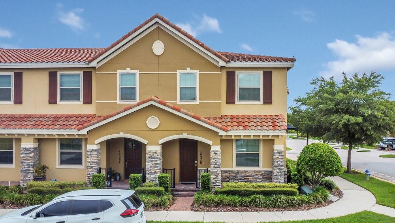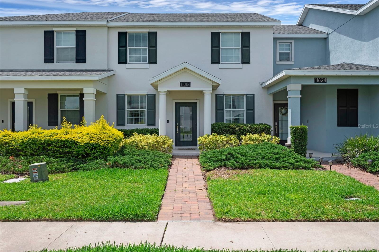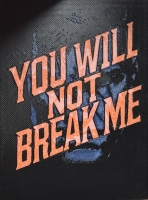PRICED AT ONLY: $430,000
Address: 11150 Whistling Pine Way, ORLANDO, FL 32832
Description
This stunning 3 bedroom, 2.5 bath, end unit townhome in sought after Lake Nona offers modern convenience, energy efficiency, and smart home features. The open concept layout includes a spacious dining area, a stylish kitchen with 42" wood cabinets, quartz countertops, GE slate appliances, and a breakfast bar, all flowing into a bright family room.
The oversized primary suite features a custom built walk in closet, dual sinks, a garden tub, and a separate shower. The home also includes a large laundry room with custom cabinetry and a quartz folding station, an expanded concrete patio with a brick paver walkway, and a custom vanity with a quartz countertop in the half bath. The driveway has been widened to allow extra parking space, and the home features a built in floating shelf with a tiled backsplash for a mini fridge and kegerator.
This energy efficient home includes a state of the art security system and smart features such as Alexa controlled kitchen lights, a Honeywell Smart thermostat, Ring Doorbell and Bluetooth front door lock
Enjoy low maintenance living with HOA maintained landscaping, access to a gated pool, playground, nature trails, and beautiful Moss Park.
This home wont last longschedule your private tour today!
Property Location and Similar Properties
Payment Calculator
- Principal & Interest -
- Property Tax $
- Home Insurance $
- HOA Fees $
- Monthly -
For a Fast & FREE Mortgage Pre-Approval Apply Now
Apply Now
 Apply Now
Apply Now- MLS#: O6295391 ( Residential )
- Street Address: 11150 Whistling Pine Way
- Viewed: 50
- Price: $430,000
- Price sqft: $176
- Waterfront: No
- Year Built: 2018
- Bldg sqft: 2450
- Bedrooms: 3
- Total Baths: 3
- Full Baths: 2
- 1/2 Baths: 1
- Garage / Parking Spaces: 2
- Days On Market: 129
- Additional Information
- Geolocation: 28.4088 / -81.211
- County: ORANGE
- City: ORLANDO
- Zipcode: 32832
- Subdivision: Trailsmoss Park
- Elementary School: Moss Park Elementary
- Middle School: Innovation Middle School
- High School: Lake Nona High
- Provided by: REDFIN CORPORATION
- Contact: Nicole Dege
- 407-708-9747

- DMCA Notice
Features
Building and Construction
- Covered Spaces: 0.00
- Exterior Features: Lighting, Other, Sidewalk
- Fencing: Vinyl
- Flooring: Carpet, Ceramic Tile
- Living Area: 1970.00
- Roof: Shingle
School Information
- High School: Lake Nona High
- Middle School: Innovation Middle School
- School Elementary: Moss Park Elementary
Garage and Parking
- Garage Spaces: 2.00
- Open Parking Spaces: 0.00
- Parking Features: Driveway, Garage Door Opener
Eco-Communities
- Water Source: Public
Utilities
- Carport Spaces: 0.00
- Cooling: Central Air
- Heating: Central, Electric
- Pets Allowed: Yes
- Sewer: Public Sewer
- Utilities: Cable Available, Cable Connected, Electricity Available, Electricity Connected, Public, Sewer Connected, Water Connected
Finance and Tax Information
- Home Owners Association Fee Includes: Insurance, Management, Pool
- Home Owners Association Fee: 250.09
- Insurance Expense: 0.00
- Net Operating Income: 0.00
- Other Expense: 0.00
- Tax Year: 2024
Other Features
- Appliances: Cooktop, Dishwasher, Dryer, Microwave, Refrigerator, Washer
- Association Name: Trails at Moss Park
- Association Phone: 407-379-1455
- Country: US
- Interior Features: Crown Molding, Eat-in Kitchen, Open Floorplan, PrimaryBedroom Upstairs, Walk-In Closet(s)
- Legal Description: TRAILS AT MOSS PARK 93/21 LOT 59
- Levels: Two
- Area Major: 32832 - Orlando/Moss Park/Lake Mary Jane
- Occupant Type: Tenant
- Parcel Number: 10-24-31-9015-00-590
- Possession: Close Of Escrow
- Views: 50
- Zoning Code: P-D
Nearby Subdivisions
Eagle Creek
Eagle Creek Ph 1c Vlg E
Eagle Creek Village K Ph 1b
Eagle Creek Village L Phase 1
Eagle Crk Ph 01c Village E
Eagle Crk Ph 01cvlg D
Eagle Crk Ph 1a Village K
Eagle Crk Ph 1c Village E
Eagle Crk Village K Ph 1b
Eagle Crk Village L Ph 1
Eagle Crk Village L Ph 2
Eagle Crk Village L Ph 3a
Eagle Crk Village L Ph 3b
Eagle Crk Village Ph 1b
Enclavemoss Park Ph 02b
Lake Nona Preserve
Meridian Park
Meridian Parks
Meridian Parks Phase 6
Moss Park Commons
Moss Park Commons 1st Rep
Overlook/east Park
Overlookeast Park
Randal Park
Randal Park Ph 2
Randal Park Ph 3c
Randal Park Ph 4
Randal Walk
Ravinia/east Park
Raviniaeast Park
Savannah Lndgs
Storey Park Ph 1
Storey Park Ph 1 Prcl K
Storey Park Ph 2 Prcl K
Storey Park Ph 3
Storey Pk Ph 2 Pcl K
Storey Pkpcl K Ph 3
Storey Pkpcl L
Storey Pkpcl L Ph 2
Trails/moss Park
Trailsmoss Park
Villas At East Park Condo
Villaseast Park
Similar Properties
Contact Info
- The Real Estate Professional You Deserve
- Mobile: 904.248.9848
- phoenixwade@gmail.com
