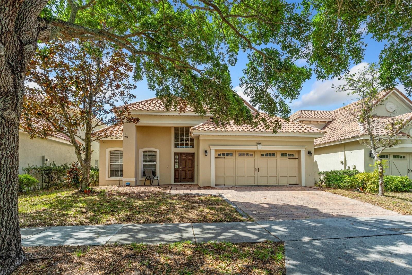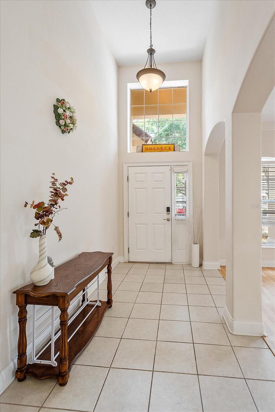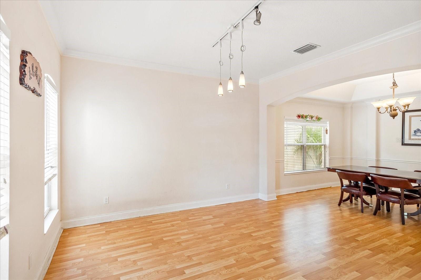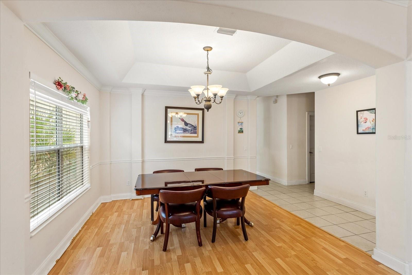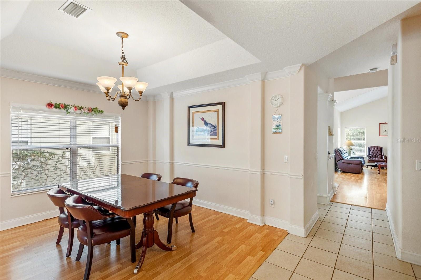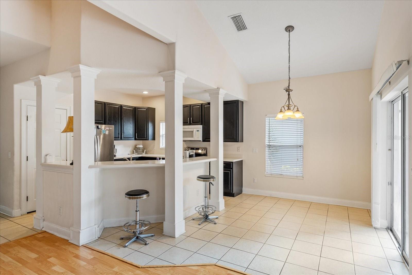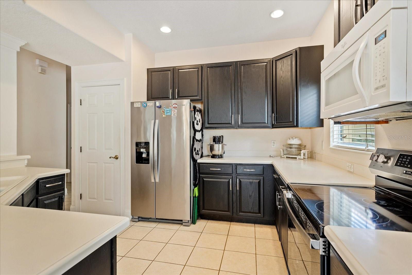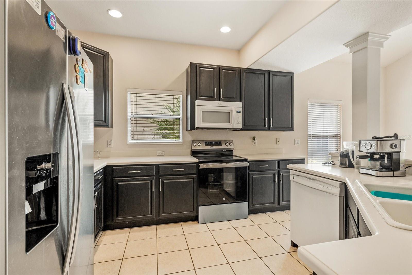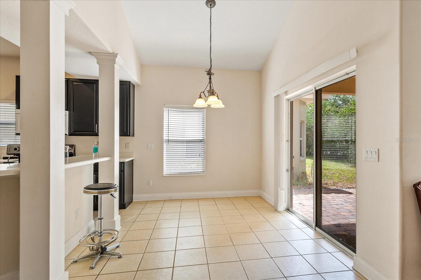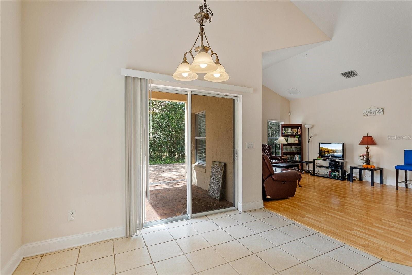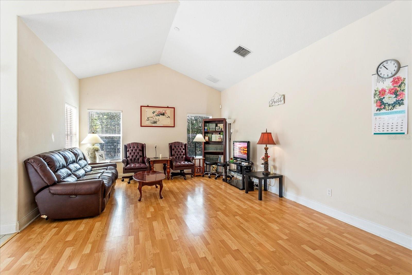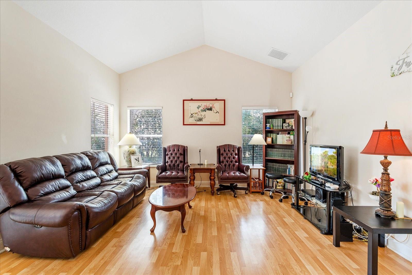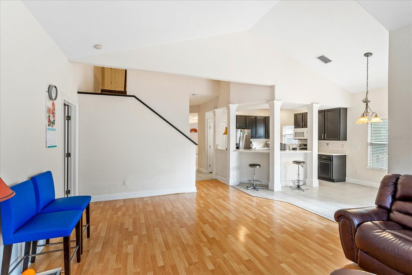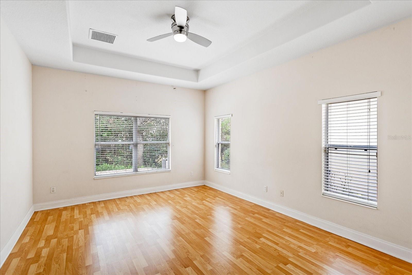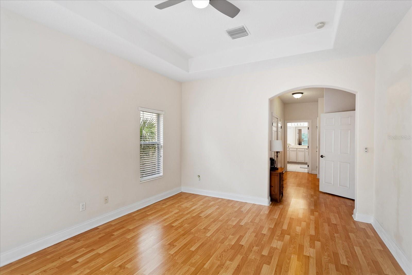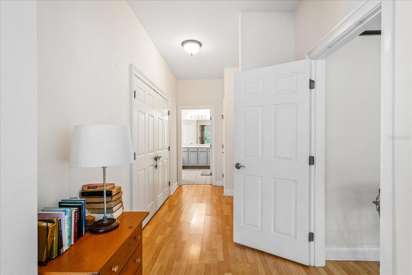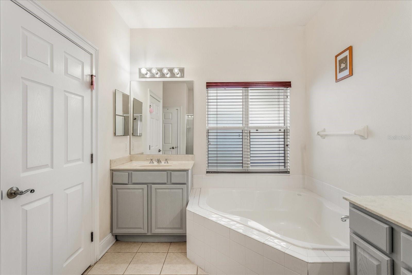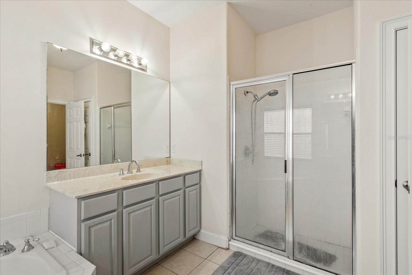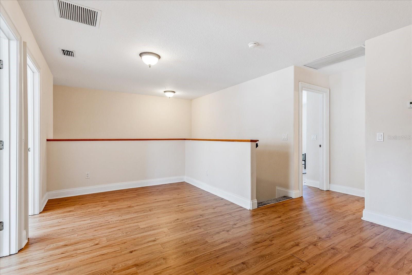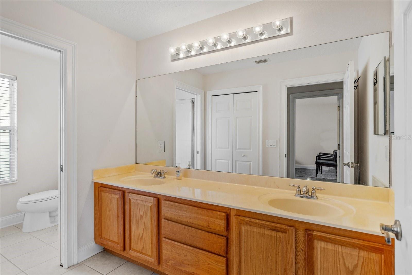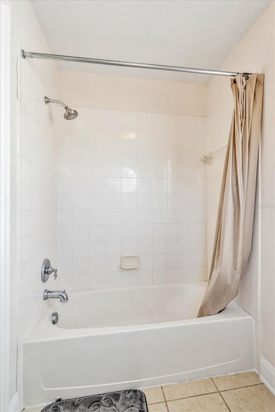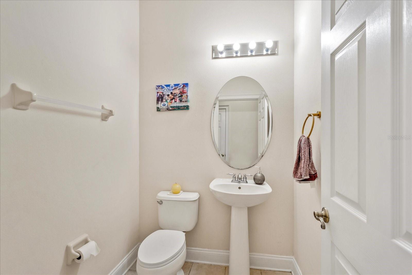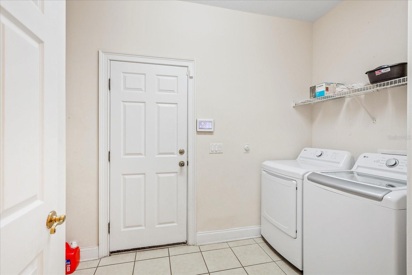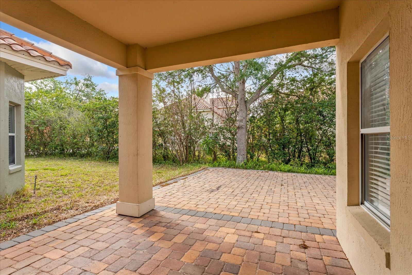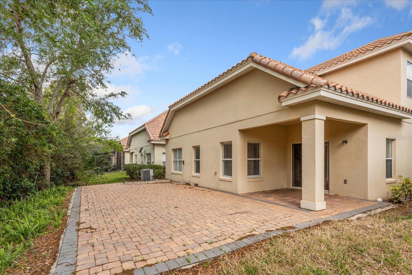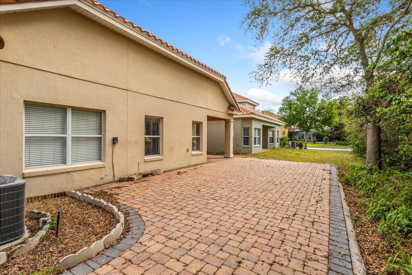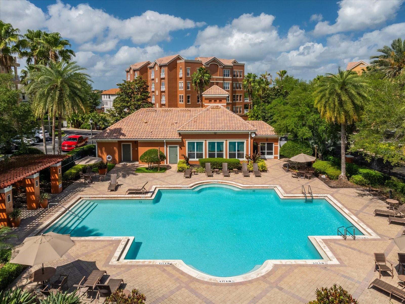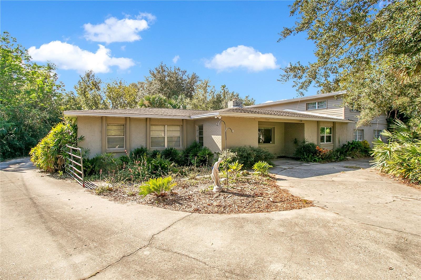PRICED AT ONLY: $649,000
Address: 6959 Brescia Way, ORLANDO, FL 32819
Description
Welcome to your dream home in the sought after Toscana community, a private, gated neighborhood known for its charm, elegance and unbeatable location, Dr. Phillips. This stunning four bedroom, 2.5 bath residence offers a blend of comfort and style, with soaring ceilings and an abundance of natural light that flows throughout the open floor plan. From the moment you step inside, youll be captivated by the spacious living areas, ideal for relaxing and entertaining. The well appointed kitchen opens to a cozy family room, while the large windows bring in the sunshine and serene views. Backyard paved with bricks provides an opening resting place. Downstairs, main room, the primary suite features a spa like bathtub with separate shower stall and ample walk in closet! Upstairs, the generous three bedrooms and a bonus room offer plenty of space for family, guests or a home office. Enjoy the resort style amenities just steps from your door, including a clubhouse, fully equipped fitness center and a sparkling community pool, ideal for unwinding or socializing with neighbors. Close to everything, Toscana puts you just minutes from top tier shopping, dining, theme parks, Interstate 4 turnpike and schools (A plus schools), making this home not only beautiful but incredibly practical. Dont miss your chance to live in one of the areas most desirable communities and schedule your private showing today.
Property Location and Similar Properties
Payment Calculator
- Principal & Interest -
- Property Tax $
- Home Insurance $
- HOA Fees $
- Monthly -
For a Fast & FREE Mortgage Pre-Approval Apply Now
Apply Now
 Apply Now
Apply Now- MLS#: O6297514 ( Residential )
- Street Address: 6959 Brescia Way
- Viewed: 74
- Price: $649,000
- Price sqft: $189
- Waterfront: No
- Year Built: 2005
- Bldg sqft: 3426
- Bedrooms: 4
- Total Baths: 3
- Full Baths: 2
- 1/2 Baths: 1
- Garage / Parking Spaces: 2
- Days On Market: 158
- Additional Information
- Geolocation: 28.4609 / -81.4776
- County: ORANGE
- City: ORLANDO
- Zipcode: 32819
- Elementary School: Dr. Phillips Elem
- Middle School: Southwest Middle
- High School: Dr. Phillips High
- Provided by: PREMIER SOTHEBYS INT'L REALTY
- Contact: Lynda Miller
- 407-333-1900

- DMCA Notice
Features
Building and Construction
- Covered Spaces: 0.00
- Exterior Features: Other
- Flooring: Carpet, Ceramic Tile
- Living Area: 2740.00
- Roof: Tile
Land Information
- Lot Features: Sidewalk
School Information
- High School: Dr. Phillips High
- Middle School: Southwest Middle
- School Elementary: Dr. Phillips Elem
Garage and Parking
- Garage Spaces: 2.00
- Open Parking Spaces: 0.00
- Parking Features: Garage Door Opener
Eco-Communities
- Water Source: Public
Utilities
- Carport Spaces: 0.00
- Cooling: Central Air
- Heating: Central
- Pets Allowed: Yes
- Sewer: Public Sewer
- Utilities: Electricity Connected
Amenities
- Association Amenities: Fitness Center, Gated
Finance and Tax Information
- Home Owners Association Fee: 781.00
- Insurance Expense: 0.00
- Net Operating Income: 0.00
- Other Expense: 0.00
- Tax Year: 2024
Other Features
- Appliances: Dishwasher, Electric Water Heater, Refrigerator
- Association Name: TBD
- Country: US
- Interior Features: Ceiling Fans(s), High Ceilings, Kitchen/Family Room Combo, Living Room/Dining Room Combo, Primary Bedroom Main Floor, Walk-In Closet(s)
- Legal Description: TOSCANA UNIT 1 55/77 LOT 28
- Levels: Two
- Area Major: 32819 - Orlando/Bay Hill/Sand Lake
- Occupant Type: Owner
- Parcel Number: 26-23-28-8203-00-280
- Views: 74
- Zoning Code: PD
Nearby Subdivisions
Bay Hill
Bay Hill Bayview Sub
Bay Hill Sec 05
Bay Hill Sec 09
Bay Hill Village North Condo
Bay Hill Village South East C
Bay Hill Village West Condo
Bay Park
Bay Point
Carmel
Clubhouse Estates
Dellagio
Dr Phillips Winderwood
Emerson Pointe
Enclave At Orlando
Enclave At Orlando Ph 02
Enclave At Orlando Ph 03
Hawthorn Suites Orlando
Hidden Spgs
Hidden Spgs Add 01
Hidden Spgs Unit 05
Hidden Springs
Hidden Springs Ut 5
Isle Of Osprey
Kensington Park
Lake Cane Shores
Lake Marsha First Add
Lake Marsha Highlands Add 03
Lake Marsha Highlands Fourth A
Lake Marsha Sub
Lakeside/toscana
Landsbrook Terrace
North Bay Sec 01
North Bay Sec 02
North Bay Sec 04
Orange Tree Cc Un 4a
Orange Tree Country Club
Palm Lake
Phillips Blvd Village Vistame
Point Orlando Residence Condo
Point Orlando Resort
Point Orlando Resort Condo
Pointe Tibet Rep
Sand Lake Hills Sec 01
Sand Lake Hills Sec 02
Sand Lake Hills Sec 05
Sand Lake Hills Sec 06
Sand Lake Hills Sec 07
Sand Lake Hills Sec 07a
Sand Lake Hills Sec 08
Sand Lake Hills Sec 10
Sand Lake Hills Sec 11
Sand Lake Sound
Sandy Spgs
Sandy Springs
Shadow Bay Spgs
South Bay
South Bay Sec 03
South Bay Sec 06
South Bay Sec 4
South Bay Villas
Spring Lake Villas
Staysky Suites
Staysky Suites Cond
Staysky Suites Condo
Tangelo Park Sec 01
Tangelo Park Sec 02
Tangelo Park Sec 03
The Enclave Suites At Orlando
Torey Pines
Toscana W
Turnbury Woods
Vista Cay Resort Reserve
Similar Properties
Contact Info
- The Real Estate Professional You Deserve
- Mobile: 904.248.9848
- phoenixwade@gmail.com
