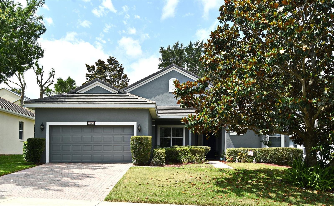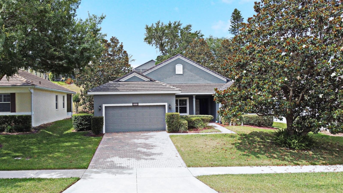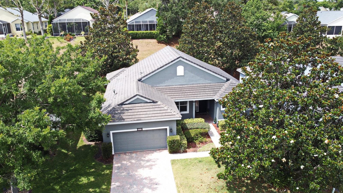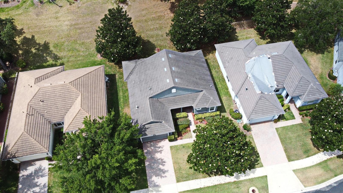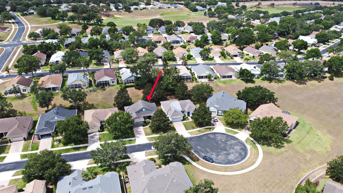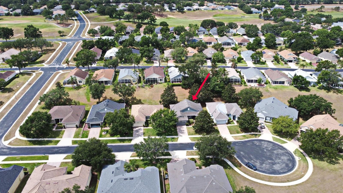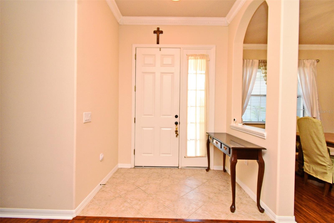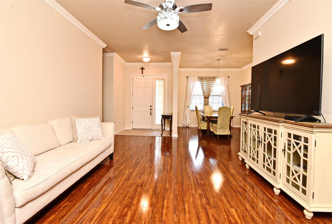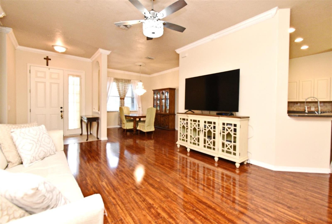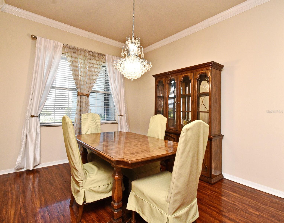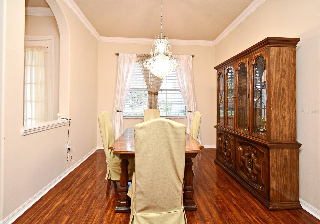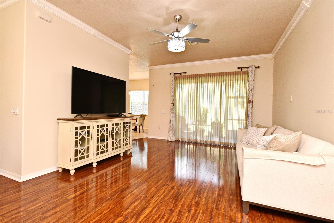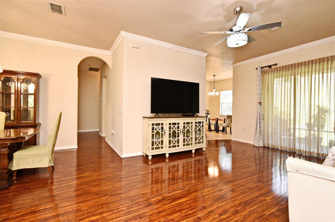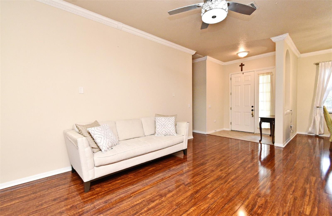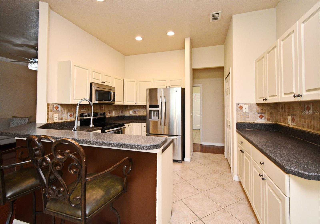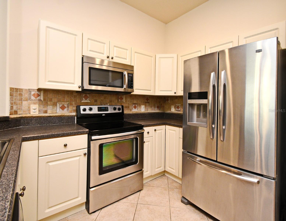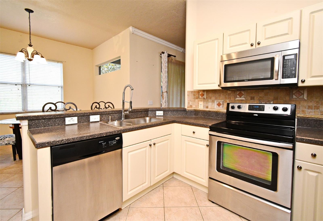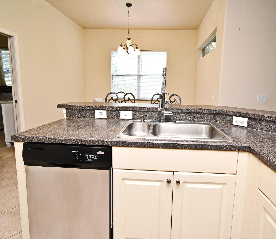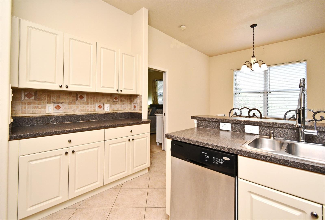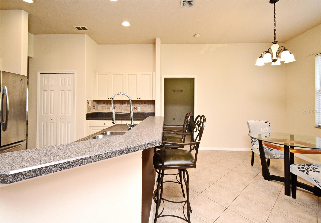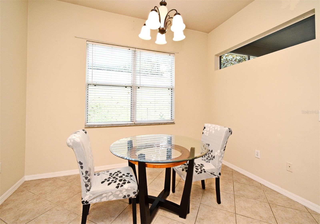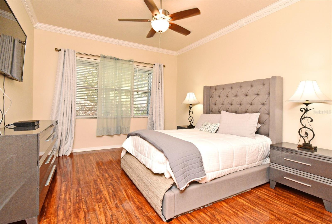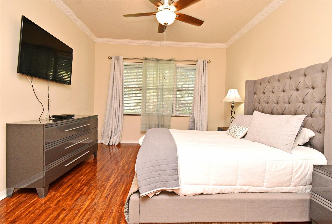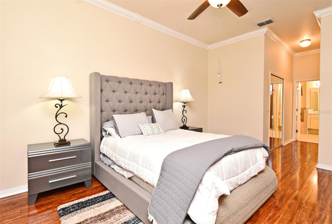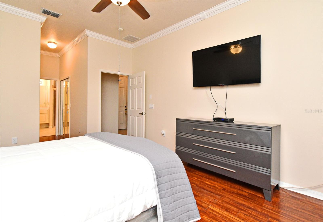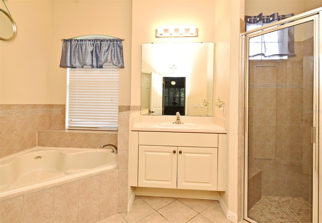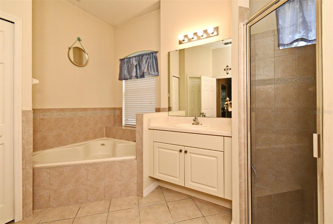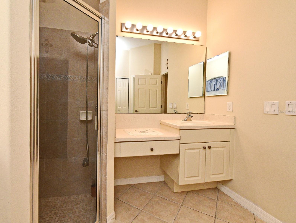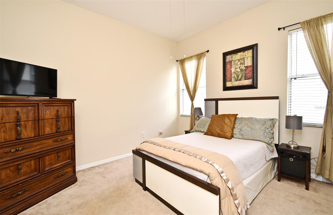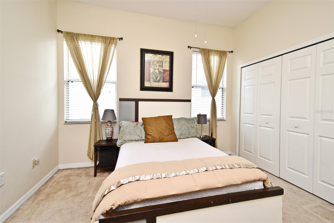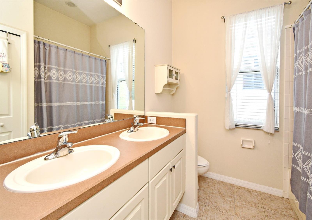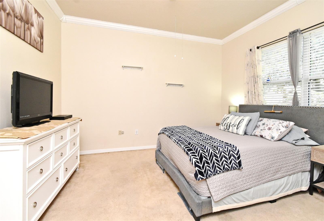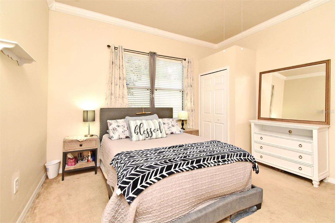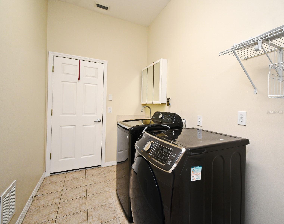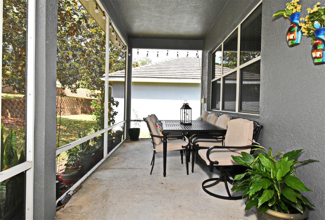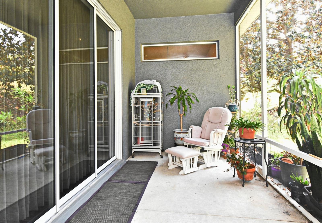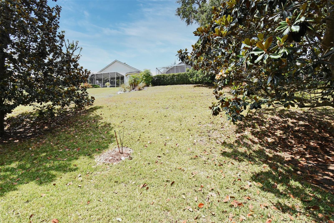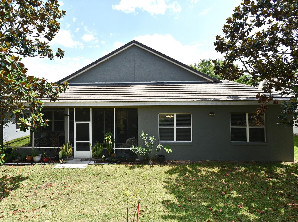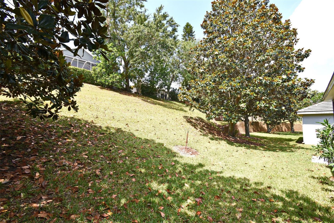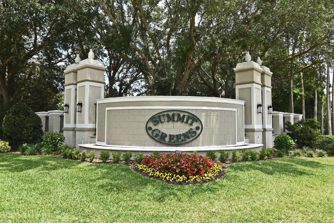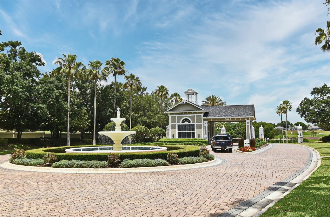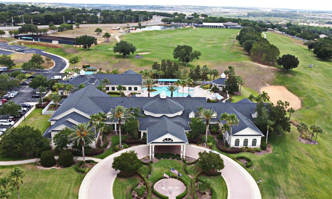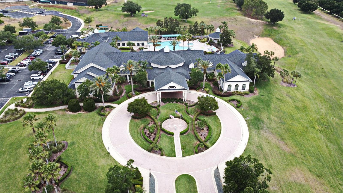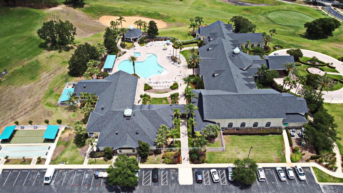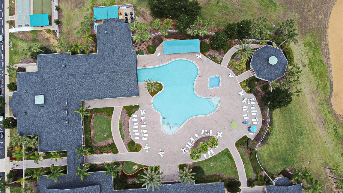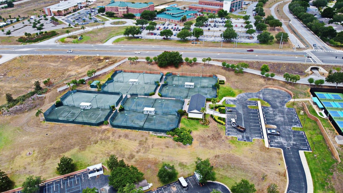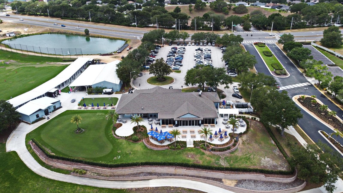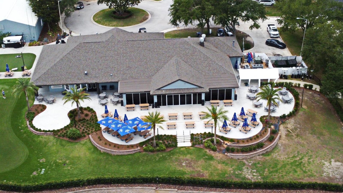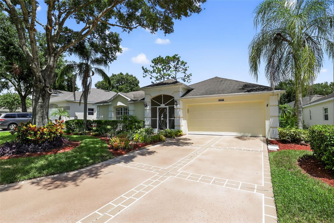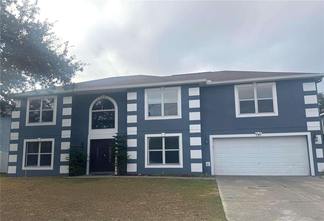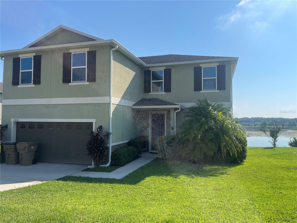PRICED AT ONLY: $374,900
Address: 2503 Squaw Creek, CLERMONT, FL 34711
Description
Located in the serene and beautiful 55+ gated community of Summit Greens, you'll find this well cared for 3 bedroom, 2 bath home, nestled on a beautiful cul de sac. Your new home offers impeccably maintained curb appeal with its paver driveway and lush landscaping. From the moment you walk in, you will love the charming and desirable floor plan which combines spacious comfort and functionality. As you enter, you'll first notice the formal dining room and the beautiful hardwood floors along with the beautiful crown molding throughout. Making your way into the generously sized living room. Sliding doors access the large and fully screened back porch. The kitchen features ceramic tile flooring, backsplash, stainless steel appliances, a breakfast bar and a separate eat in dining area. The privacy of a split bedroom plan enhances the appeal of the layout with the master bedroom and ensuite bath creating a private space.. The popular Summit Greens community provides the peace of mind, security and vibrant lifestyle for which you've been searching. Imagine yourself living in a community that boasts resort style amenities, stunning views and an active, engaging atmosphere right at your doorstep. Dive in to the lifestyle while taking advantage of the amenities that include 24 hour staffed gatehouse, full lawn maintenance, a 28,000 square foot club house, 8 tennis courts, outdoor and covered swimming pools , a ballroom, billiard room, meeting room, 2 card/game rooms, bocce and shuffleboard courts, arts & crafts center, wellness exercise and fitness center, softball field and the 18 hole Clermont National golf course featuring restaurants and a driving range. Summit Greens is located minutes from the Florida Turnpike, bike trails, shopping, restaurants, hospital, airport and tourist attractions.
Property Location and Similar Properties
Payment Calculator
- Principal & Interest -
- Property Tax $
- Home Insurance $
- HOA Fees $
- Monthly -
For a Fast & FREE Mortgage Pre-Approval Apply Now
Apply Now
 Apply Now
Apply Now- MLS#: O6305935 ( Residential )
- Street Address: 2503 Squaw Creek
- Viewed: 140
- Price: $374,900
- Price sqft: $140
- Waterfront: No
- Year Built: 2004
- Bldg sqft: 2681
- Bedrooms: 3
- Total Baths: 2
- Full Baths: 2
- Garage / Parking Spaces: 2
- Days On Market: 221
- Additional Information
- Geolocation: 28.562 / -81.7086
- County: LAKE
- City: CLERMONT
- Zipcode: 34711
- Subdivision: Summit Greens Ph 02
- Provided by: OLYMPUS EXECUTIVE REALTY INC
- Contact: Anderson Zamora
- 407-469-0090

- DMCA Notice
Features
Building and Construction
- Covered Spaces: 0.00
- Exterior Features: Sidewalk, Sliding Doors
- Flooring: Carpet, Laminate, Tile
- Living Area: 1919.00
- Roof: Tile
Garage and Parking
- Garage Spaces: 2.00
- Open Parking Spaces: 0.00
- Parking Features: Driveway
Eco-Communities
- Pool Features: In Ground, Indoor
- Water Source: Public
Utilities
- Carport Spaces: 0.00
- Cooling: Central Air
- Heating: Central
- Pets Allowed: Yes
- Sewer: Public Sewer
- Utilities: Cable Available, Electricity Available, Water Available
Amenities
- Association Amenities: Clubhouse, Fitness Center, Gated, Maintenance, Pickleball Court(s), Pool, Recreation Facilities, Shuffleboard Court, Spa/Hot Tub, Tennis Court(s)
Finance and Tax Information
- Home Owners Association Fee Includes: Guard - 24 Hour, Cable TV, Pool, Internet, Maintenance Grounds, Private Road, Recreational Facilities
- Home Owners Association Fee: 432.25
- Insurance Expense: 0.00
- Net Operating Income: 0.00
- Other Expense: 0.00
- Tax Year: 2024
Other Features
- Appliances: Dishwasher, Microwave, Range, Refrigerator
- Association Name: Marie Taylor
- Association Phone: 352-242-0672
- Country: US
- Interior Features: Ceiling Fans(s), Crown Molding, Eat-in Kitchen, Split Bedroom, Walk-In Closet(s)
- Legal Description: SUMMIT GREENS PHASE 2D PB 50 PG 70-76 LOT 28 ORB 5590 PG 953
- Levels: One
- Area Major: 34711 - Clermont
- Occupant Type: Owner
- Parcel Number: 16-22-26-1918-000-02800
- Style: Ranch
- Views: 140
- Zoning Code: PUD
Nearby Subdivisions
16th Fairway Villas
Anderson Hills
Andersons U S G
Aurora Homes Sub
Barrington Estates
Beacon Ridge At Legends
Bella Lago
Bella Terra
Bent Tree
Bridgestone At Legends Ph Iii
Brighton At Kings Ridge Ph 02
Brighton At Kings Ridge Ph 03
Cambridge At Kings Ridge
Camphorwood Shores
Cashwell Minnehaha Shores
Clermont
Clermont Aberdeen At Kings Rid
Clermont Beacon Ridge At Legen
Clermont Bridgestone At Legend
Clermont College Park Ph 01 Lt
Clermont College Park Ph 02b L
Clermont Crest View
Clermont Emerald Lakes Coop Lt
Clermont Hartwood Reserve Ph 0
Clermont Heritage Hills Ph 02
Clermont Highgate At Kings Rid
Clermont Indian Hills
Clermont Lakeview Pointe
Clermont Lincoln Heights Schoo
Clermont Magnolia Park Ph 03
Clermont Margaree Gardens Sub
Clermont North Ridge Ph 01 Tr
Clermont Nottingham At Legends
Clermont Oak View
Clermont Park Place
Clermont Pinecrest
Clermont Point Place
Clermont Regency Hills Ph 03 L
Clermont Shady Nook
Clermont Shores First Add
Clermont Skyridge Valley Ph 02
Clermont Somerset Estates
Clermont Summit Greens Ph 02b
Clermont Tower Grove Sub
Clermont Woodlawn
Crescent Cove Dev
Crescent Lake Club Second Add
Crestview
Crestview Pb 71 Pg 5862 Lot 7
Crestview Ph Ii
Crestview Ph Ii A Rep
Crystal Cove
Featherstones Replatcaywood
Florence Lake Ridge Sub
Foxchase
Greater Hills
Greater Hills Ph 04
Greater Hills Ph 06 Lt 601
Greater Hills Phase 2
Greater Pines Ph 03
Greater Pines Ph 06
Greater Pines Ph 08 Lt 802
Greater Pines Ph 10
Greater Pines Ph 10 Lt 1001 Pb
Greater Pines Ph I Sub
Greater Pines Ph Ii Sub
Groveland Farms 272225
Hammock Pointe
Hammock Reserve Sub
Hartwood Landing
Hartwood Lndg
Hartwood Reserve Ph 02
Harvest Landing
Harvest Lndg
Heritage Hills
Heritage Hills Ph 01
Heritage Hills Ph 02
Heritage Hills Ph 4a
Heritage Hills Ph 4b
Heritage Hills Ph 5b
Heritage Hills Ph 6a
Heritage Hills Ph 6b
Highland Groves Ph I Sub
Highland Groves Ph Ii Sub
Highland Point Sub
Hills Clermont Ph 01
Hills Clermont Ph 02
Hills Lake Louisa Ph 03
Hunter's Run Phase 3
Hunters Run Ph 3
Johns Lake Estate
Johns Lake Estates
Johns Lake Landing
Johns Lake Lndg Ph 2
Johns Lake Lndg Ph 3
Johns Lake Lndg Ph 4
Johns Lake Lndg Ph 5
Johns Lake Lndg Ph 6
Johns Lake North
Kings Ridge
Kings Ridge Brighton
Kings Ridge Devonshire
Kings Ridge Sussex
Kings Ridge East Hampton
Kings Ridge Ph 01
Kings Ridge Sussex
Lake Crescent Hills Sub
Lake Crescent Pines East Sub
Lake Louisa Highlands Ph 01
Lake Louisa Highlands Ph 02 A
Lake Louisa Oaks
Lake Nellie Crossing
Lake Ridge Club Sub
Lake Susan Homesites
Lakeview Pointe
Lost Lake
Lost Lake Tract E
Lt 161 Sunset Village At Clerm
Madison Park Sub
Magnolia Point
Magnolia Pointe Sub
Manchester At Kings Ridge Ph I
Montclair Ph 01
Monte Vista Park Farms 082326
Mooringsclermont
Myers Cove
None
Not On The List
Oak Hill Estates Sub
Osprey Pointe Sub
Overlook At Lake Louisa
Palisades
Palisades Ph 02b
Palisades Ph 02d
Palisades Phase 2b
Pillars Landing
Pillars Rdg
Pillars Ridge
Pineloch Ph Ii Sub
Porter Point Sub
Postal Colony
Postal Colony 332226
Postal Colony 352226
Preston Cove Sub
Reagans Run
Regency Hills Ph 02
Regency Hills Ph 03
Royal View Estates
Shorewood Park
Sierra Vista
Sierra Vista Ph 01
South Hampton At Kings Ridge
Southern Fields Ph I
Southern Fields Ph Ii
Spring Valley Ph Vi Sub
Spring Valley Phase Iii
Summit Greens
Summit Greens Ph 01
Summit Greens Ph 01b
Summit Greens Ph 02
Summit Greens Ph 02a Lt 01 Orb
Summit Greens Ph 02b Lt 01 Bei
Summit Greens Ph 2d
Summit Greens Phase 1
Sunshine Hills
Susans Landing
Swiss Fairways Vacation Parad
Swiss Fairways Ph One Sub
Terrace Grove Sub
The Oranges Ph One Sub
Timberlane Ph I Sub
Vacation Village Condo
Village Green
Vista Grande Ph I Sub
Vista Grande Ph Iii Sub
Vistas Add 02
Vistas Sub
Waterbrooke Ph 1
Waterbrooke Ph 3
Waterbrooke Ph 4
Waterbrooke Phase 6
Wellington At Kings Ridge Ph 0
Wellington At Kings Ridge Ph 1
Whitehall At Kings Ridge
Whitehallkings Rdg Ph Ii
Similar Properties
Contact Info
- The Real Estate Professional You Deserve
- Mobile: 904.248.9848
- phoenixwade@gmail.com
