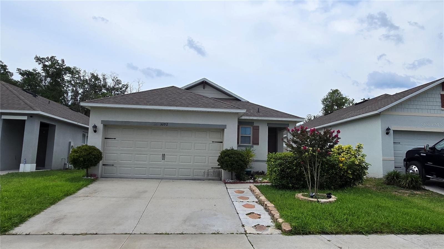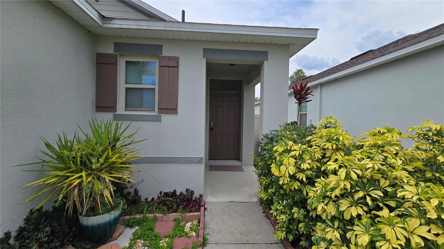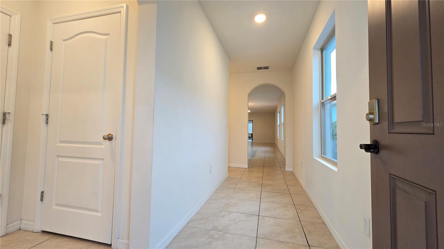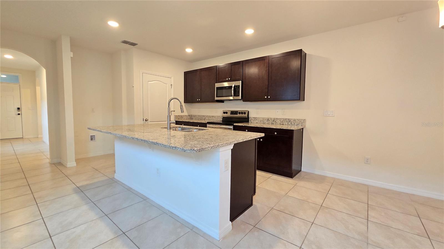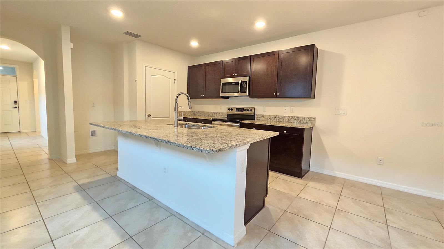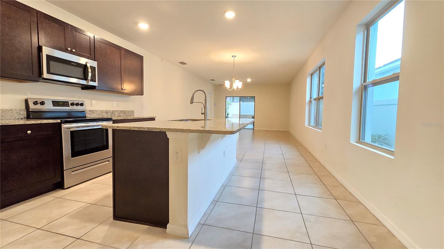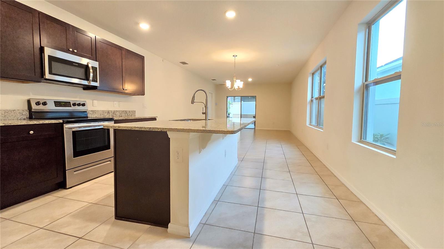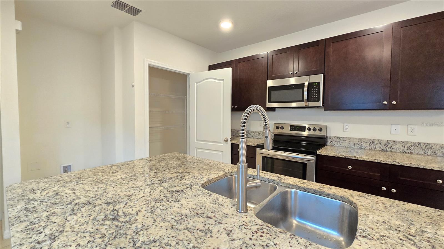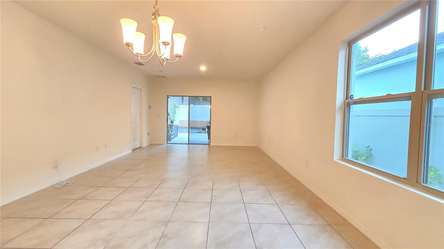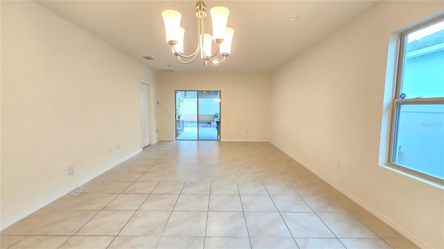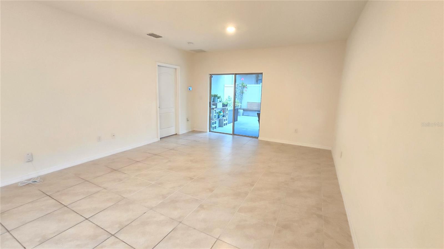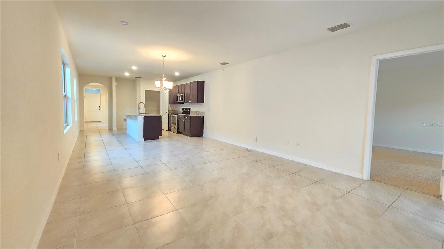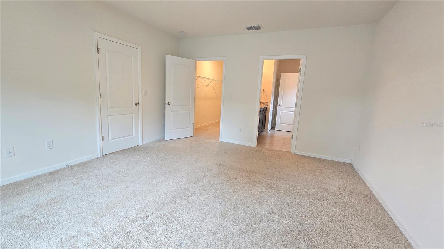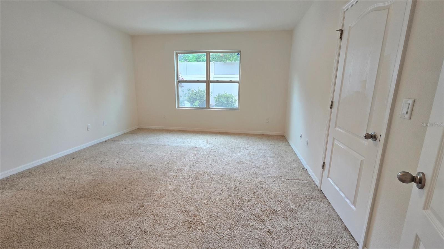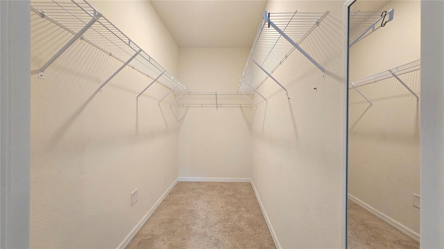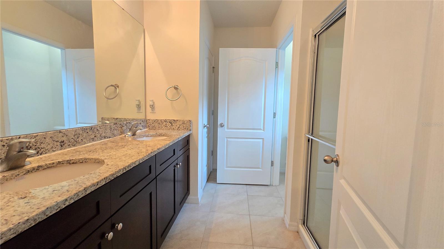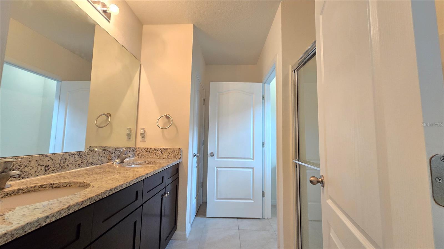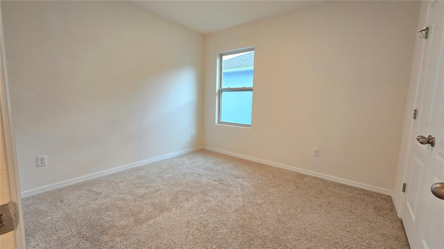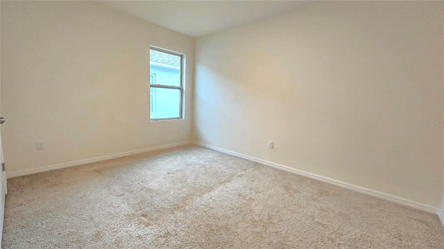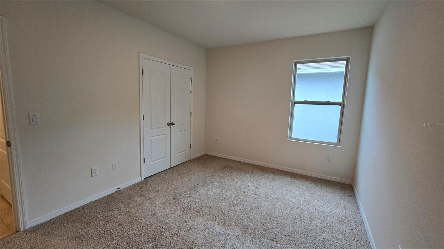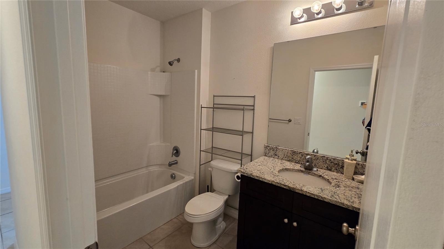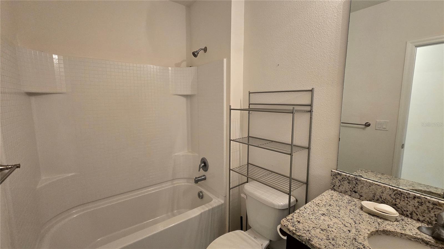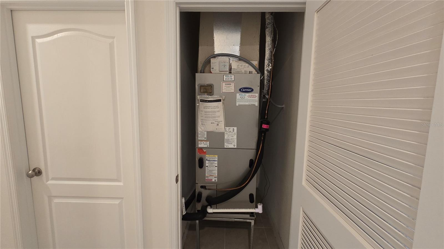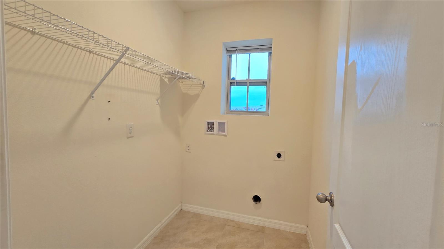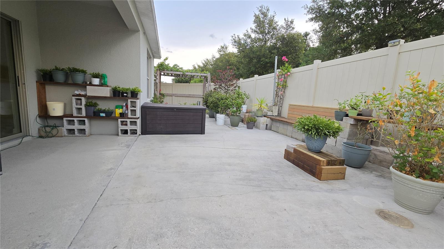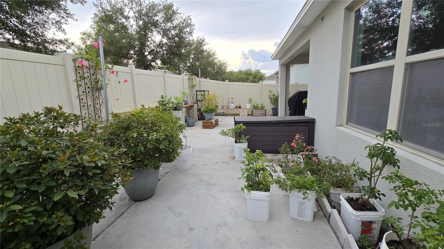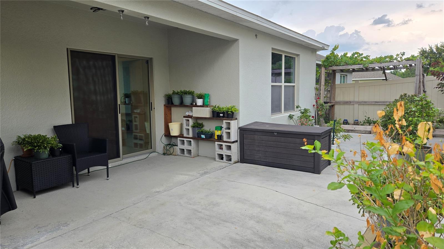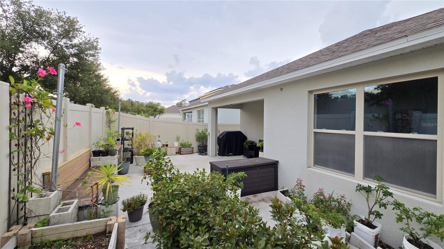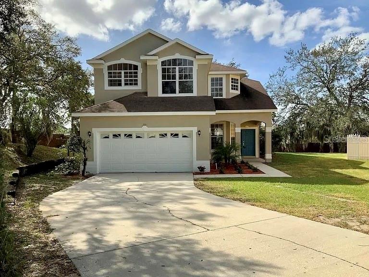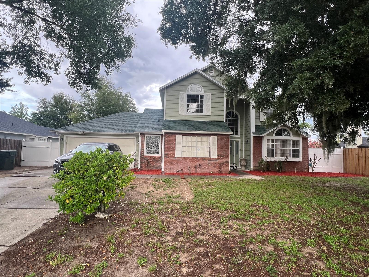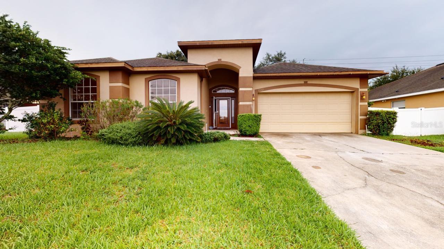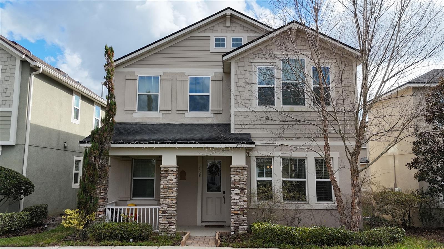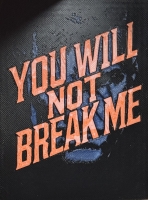PRICED AT ONLY: $384,990
Address: 3202 Timber Hawk Circle, OCOEE, FL 34761
Description
Welcome to 3202 Timber Hawk Cir! This beautifully maintained 3 bedroom, 2 bath home is located in the gated Oak Trail Reserve community in Ocoee. Built in 2019, it offers a bright, open floor plan with modern finishes and a comfortable layout that's perfect for both everyday living and entertaining.
The kitchen features sleek granite countertops, stainless steel appliances, and a large island overlooking the living and dining areasideal for hosting friends or keeping an eye on the family while you cook. The spacious primary suite includes a walk in closet and a private bathroom with dual sinks and a walk in shower.
Step outside to your private backyard with no rear neighborsgreat for relaxing or grilling out. The community offers a pool, playground, and sidewalks for evening strolls, plus you're just minutes from shops, restaurants, and major highways.
If youre looking for a newer home in a quiet, well kept neighborhood, this ones a must see!
Property Location and Similar Properties
Payment Calculator
- Principal & Interest -
- Property Tax $
- Home Insurance $
- HOA Fees $
- Monthly -
For a Fast & FREE Mortgage Pre-Approval Apply Now
Apply Now
 Apply Now
Apply Now- MLS#: O6314387 ( Residential )
- Street Address: 3202 Timber Hawk Circle
- Viewed: 1
- Price: $384,990
- Price sqft: $176
- Waterfront: No
- Year Built: 2019
- Bldg sqft: 2184
- Bedrooms: 3
- Total Baths: 2
- Full Baths: 2
- Garage / Parking Spaces: 2
- Days On Market: 116
- Additional Information
- Geolocation: 28.6106 / -81.5157
- County: ORANGE
- City: OCOEE
- Zipcode: 34761
- Subdivision: Oak Trail Reserve
- Provided by: U KEY REALTY
- Contact: Harry Zheng
- 407-937-8888

- DMCA Notice
Features
Building and Construction
- Covered Spaces: 0.00
- Exterior Features: Sidewalk
- Flooring: Carpet, Ceramic Tile
- Living Area: 1666.00
- Roof: Shingle
Garage and Parking
- Garage Spaces: 2.00
- Open Parking Spaces: 0.00
Eco-Communities
- Water Source: Public
Utilities
- Carport Spaces: 0.00
- Cooling: Central Air
- Heating: Electric
- Pets Allowed: Cats OK, Dogs OK
- Sewer: Public Sewer
- Utilities: Cable Available, Electricity Connected, Natural Gas Connected, Sewer Connected, Water Connected
Finance and Tax Information
- Home Owners Association Fee: 175.00
- Insurance Expense: 0.00
- Net Operating Income: 0.00
- Other Expense: 0.00
- Tax Year: 2024
Other Features
- Appliances: Dishwasher, Disposal, Gas Water Heater, Microwave, Range
- Association Name: David Bugh
- Association Phone: 4077886700
- Country: US
- Furnished: Unfurnished
- Interior Features: High Ceilings, Open Floorplan, Primary Bedroom Main Floor, Thermostat, Walk-In Closet(s)
- Legal Description: OAK TRAIL RESERVE 95/89 LOT 136
- Levels: One
- Area Major: 34761 - Ocoee
- Occupant Type: Vacant
- Parcel Number: 33-21-28-6070-01-360
- Zoning Code: PUD-LD
Nearby Subdivisions
Admiral Pointe
Amber Ridge
Arden Park North Ph 2a
Arden Park North Ph 3
Arden Park North Ph 4
Arden Park North Ph 5
Arden Park North Ph 6
Arden Park North Phase 6
Arden Park South
Brentwood Heights
Brookstone 43/47
Brookstone 4347
Brynmar Ph 1
Cambridge Village 50 66
Coventry At Ocoee Ph 01
Coventry At Ocoee Ph 2
Crown Pointe Cove
Eagles Landing At Westyn Bay
Fenwick Cove
Forest Trls J N
Forestbrooke Ph 03
Forestbrooke Ph 03 Ae
Frst Oaks Ph 03
Hidden Glen
Ingram Trls A B C F G
Jessica Manor
Johio Glen Sub
Kensington Manor L O
Lake Olympia Lake Village
Lakewood Manor A B D
Mccormick Reserve
Mccormick Reserve Ph 1
Mccormick Reserve Ph 2
Mccormick Woods Ph 2
Mccormick Woods Ph I
Meadows
None
North Ocoee Add
North Ocoee Add No 1
Oak Level Heights
Oak Trail Reserve
Ocoee Commons
Ocoee Hills
Peach Lake Manor
Prairie Lake Village Ph 03
Prairie Lake Village Ph 04
Preserve/crown Point Ph 2a
Preserve/crown Point Ph 2b
Preservecrown Point Ph 2a
Preservecrown Point Ph 2b
Prima Vista
Reflections
Remington Oaks Ph 01
Reserve
Richfield
Sawmill Ph 02
Sawmill Ph 03
Shari Estates
Silver Bend
Silver Glen Ph 01 Village 01
Silver Glen Ph 02 Village 01
Spring Lake Reserve
Twin Lake Forest
Twin Lakes Manor Add 01
Villages/wesmere Ph 02 Aa Cc E
Villageswesmere Ph 02 Aa Cc E
Villageswesmere Ph 3
Waterside
Wesmere Brookhaven Oaks
Wesmere Fenwick Cove
Westchester
Weston Park
Whitehill
Willows On Lake 48 35
Windsor Landing
Windsor Lndg Ph 02 P
Wynstone Park
Wynwood
Similar Properties
Contact Info
- The Real Estate Professional You Deserve
- Mobile: 904.248.9848
- phoenixwade@gmail.com
