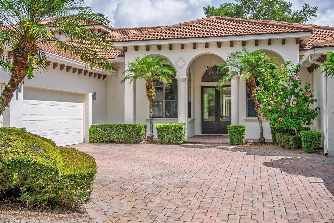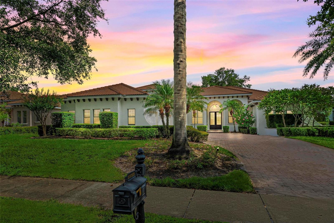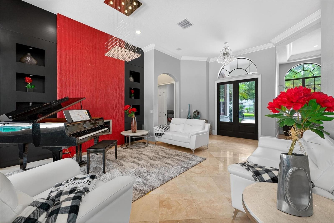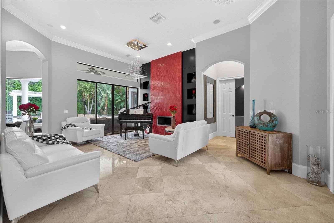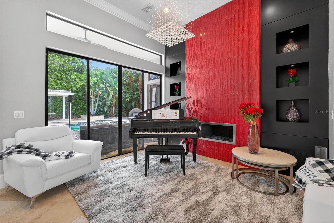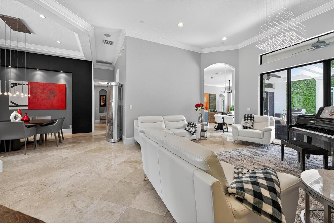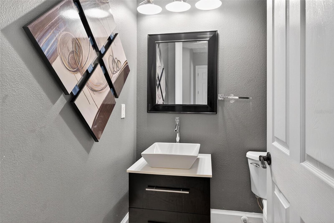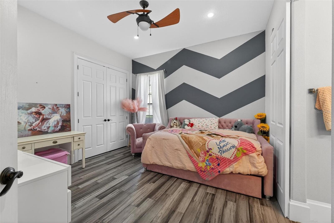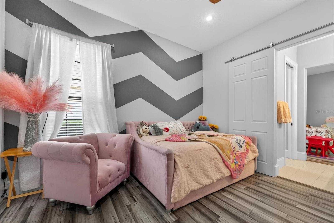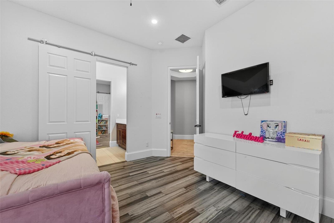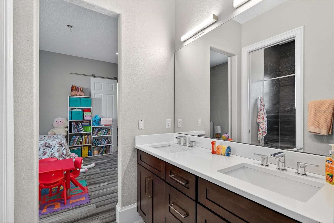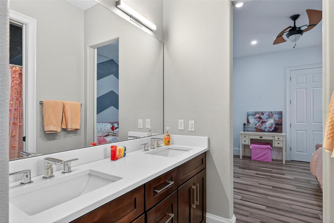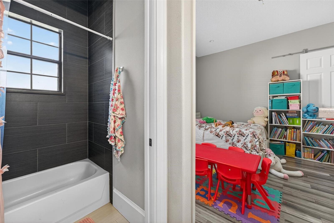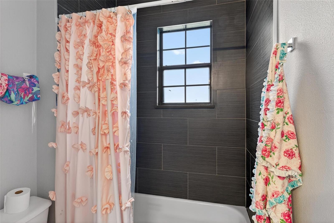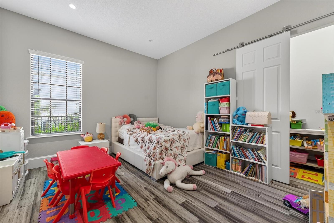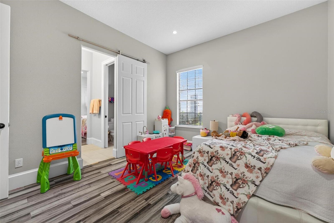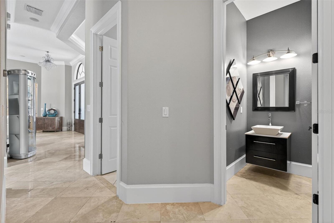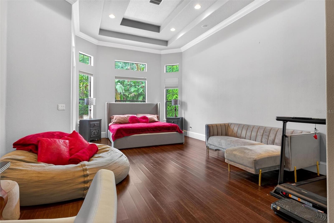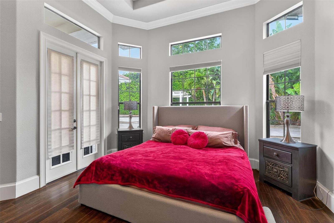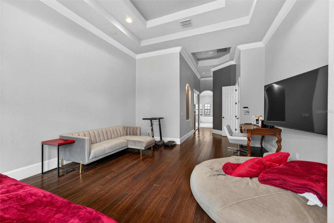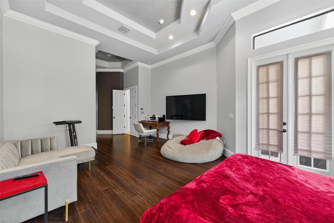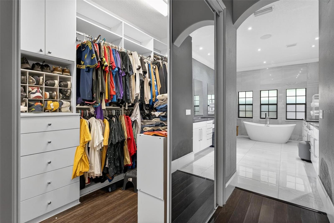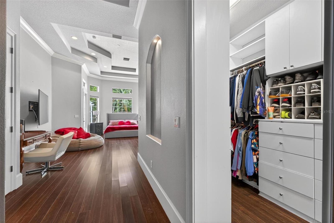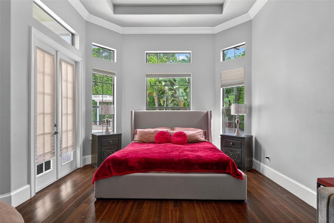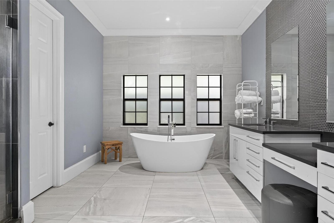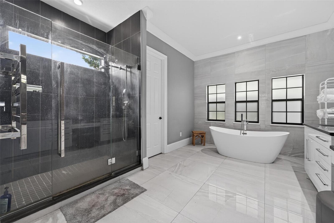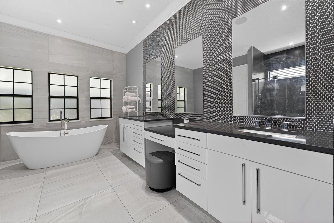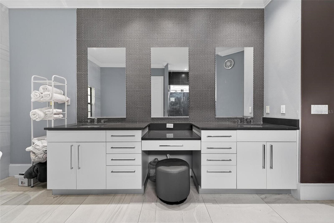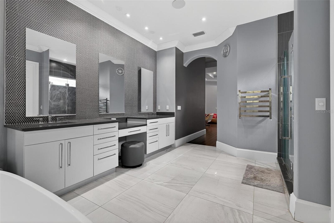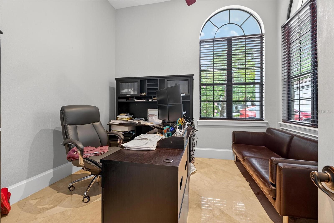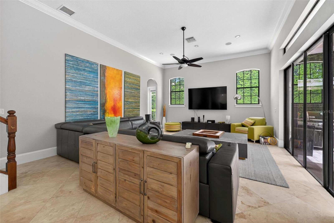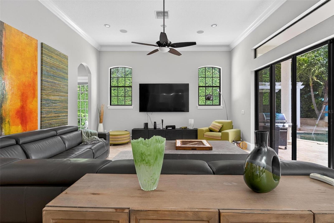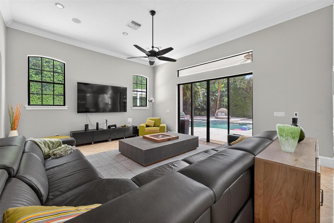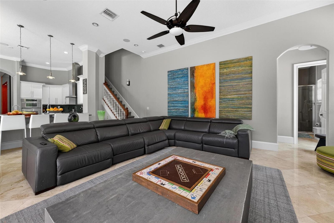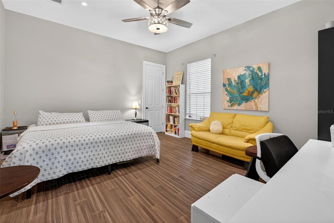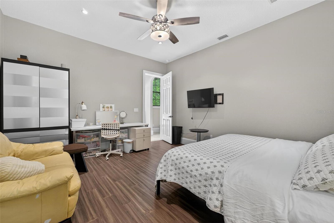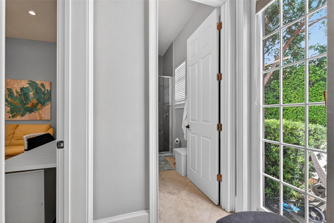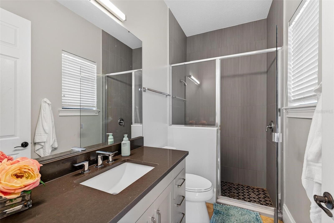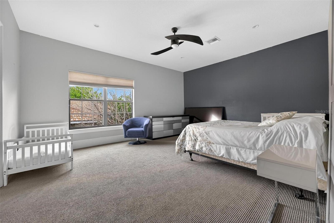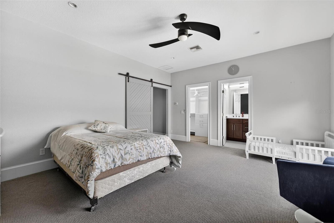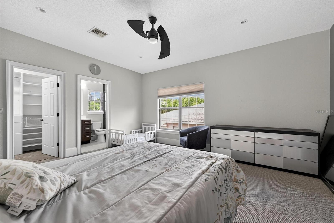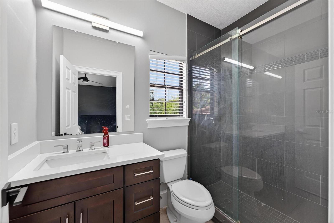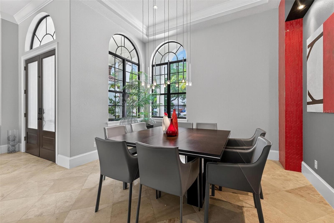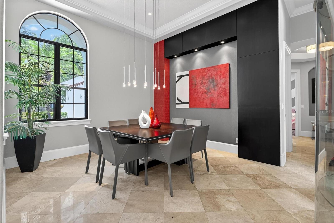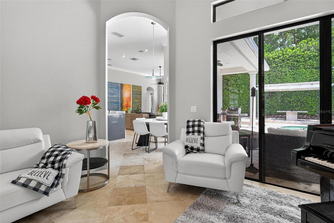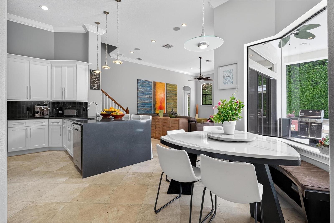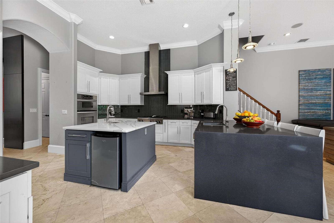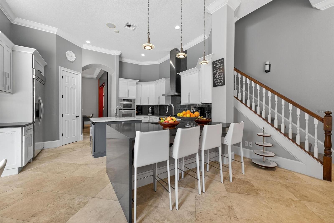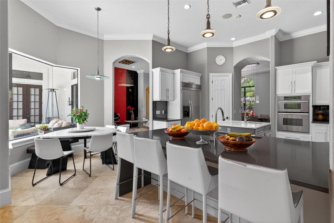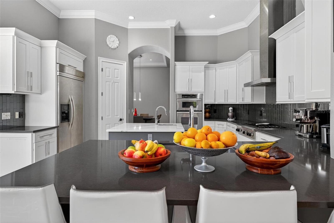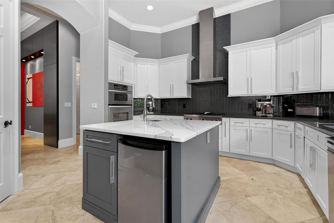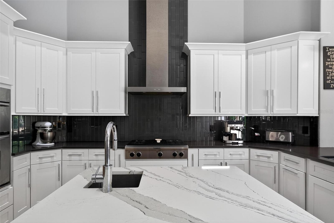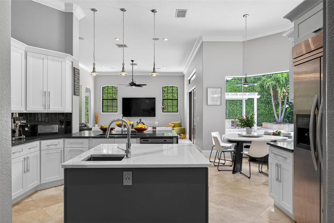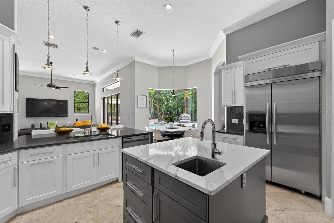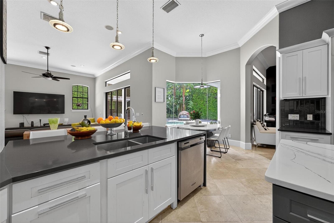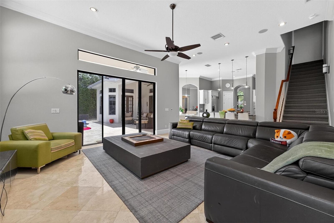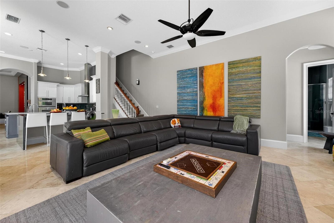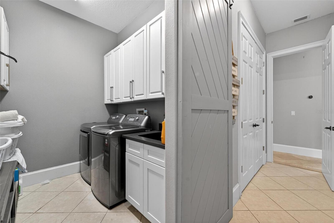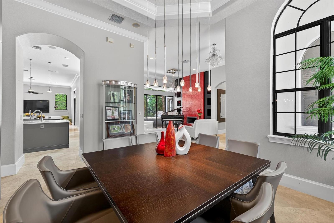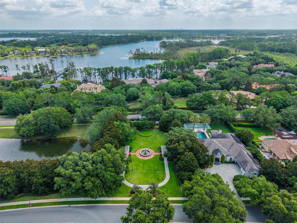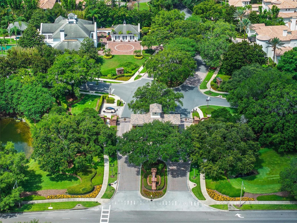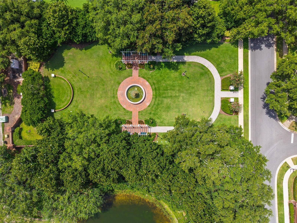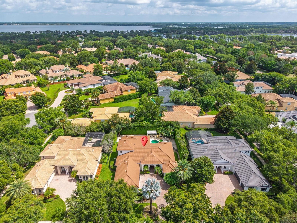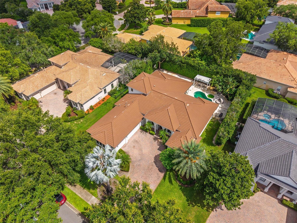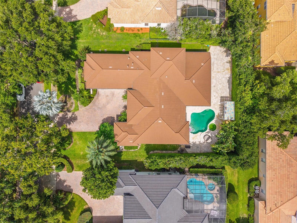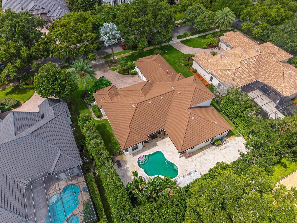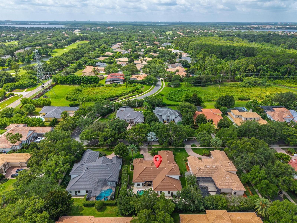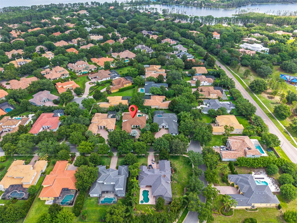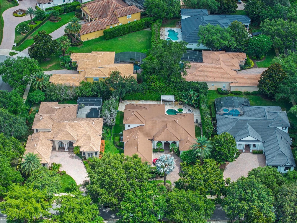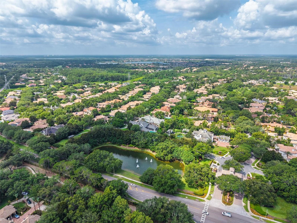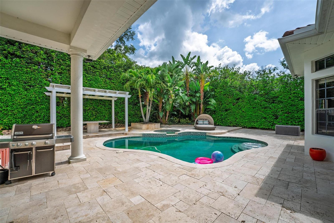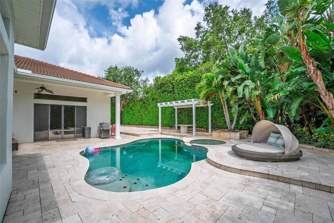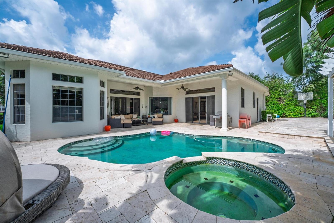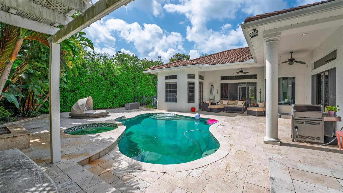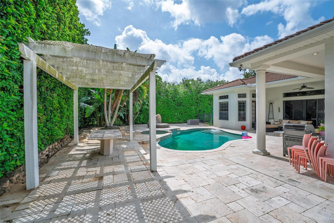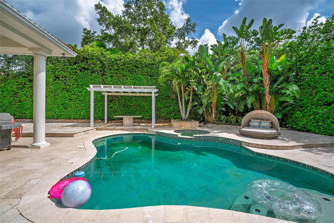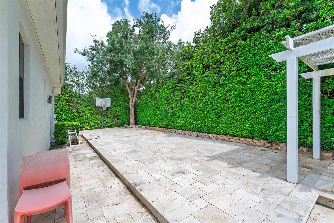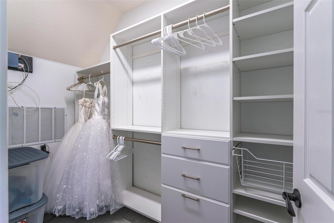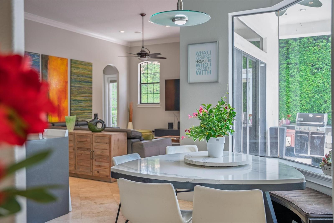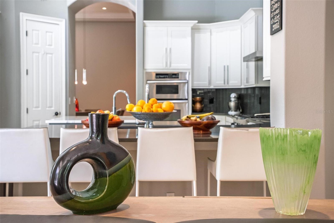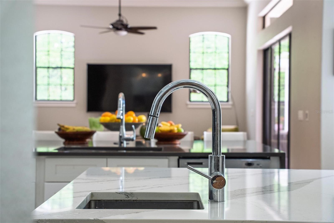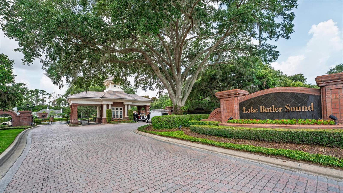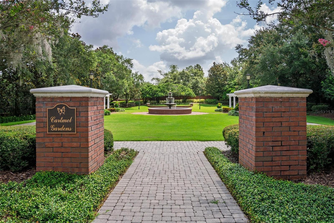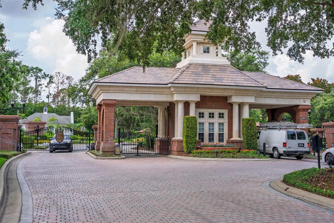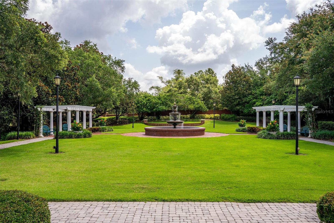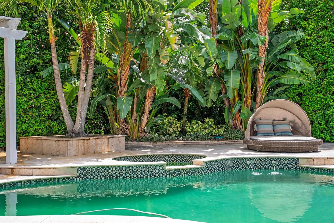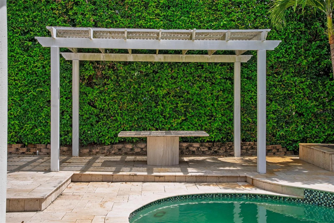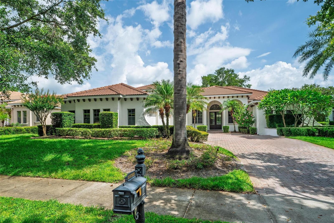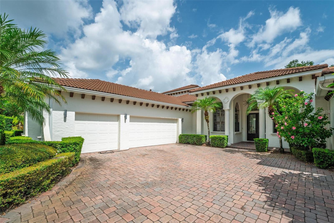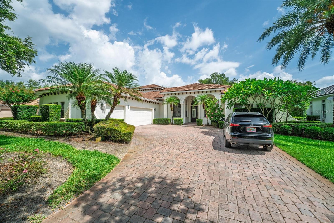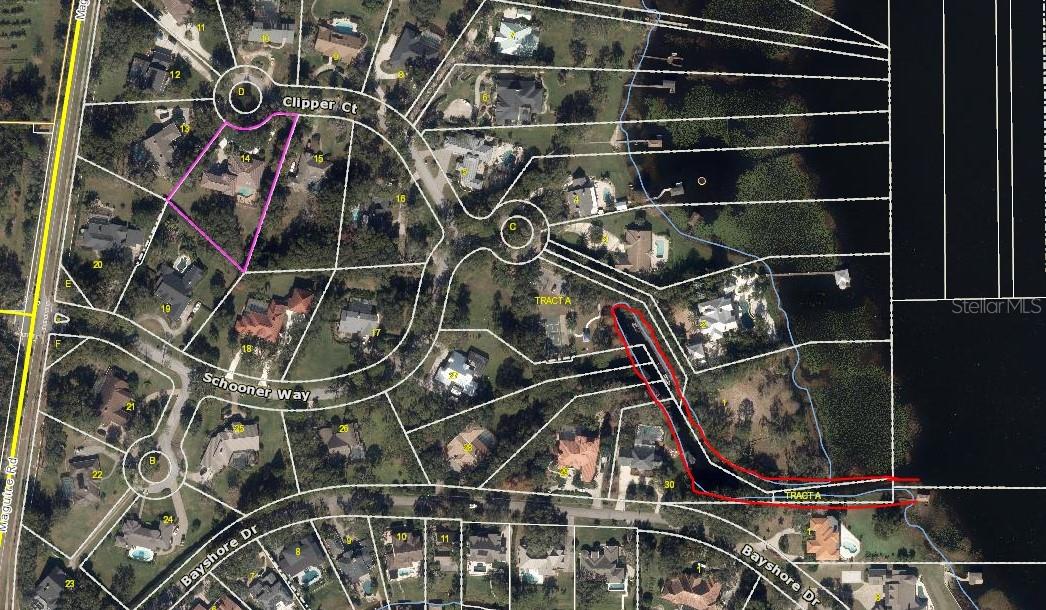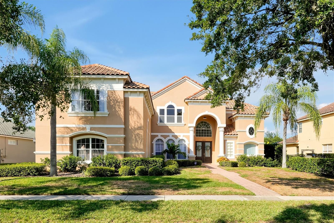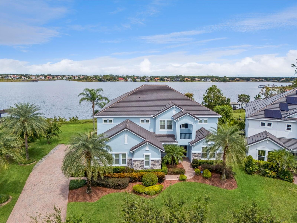PRICED AT ONLY: $1,700,000
Address: 11015 Hawkshead Court, WINDERMERE, FL 34786
Description
Dream home in Windermere! Nestled inside the gates of the luxurious community of Reserve at Lake Sound. Move in ready home! Tile roof replaced in 2021. Heated area of 3868 sqft built with high quality material and finishing, tall ceilings and travertine floors in the common areas. The refurbishment, done 4 years ago, resulted in adding modern sophistication to the home. The double door entrance lets you in a broad dining room and living room area with modern accent walls and exquisite fireplace. The kitchen combines comfort and functionality. Inviting to the family to the open floor plan in the family room. Countertops, high cabinets, upgraded stainless steel appliances, beverage refrigerator and much more, that together, makes the space aesthetics and pleasant. The splendid garden on the back yard increases the pleasure to enjoy a coffee at the breakfast area. Split floor plan with 5bed / 5 bath plus an office. Spacious master with California closets. Master bath with his/her sinks, walk in shower and gorgeous floating tub. Upstairs bonus room can be used as 2nd master or guest room.
French doors opening to a spacious pool area, ideal for play or party receptions. Convenient 3 car garage and a brick pavers driveway. House has a private well for irrigation, reducing considerably the water bill.
Property Location and Similar Properties
Payment Calculator
- Principal & Interest -
- Property Tax $
- Home Insurance $
- HOA Fees $
- Monthly -
For a Fast & FREE Mortgage Pre-Approval Apply Now
Apply Now
 Apply Now
Apply Now- MLS#: O6316990 ( Residential )
- Street Address: 11015 Hawkshead Court
- Viewed: 163
- Price: $1,700,000
- Price sqft: $331
- Waterfront: No
- Year Built: 2004
- Bldg sqft: 5143
- Bedrooms: 5
- Total Baths: 5
- Full Baths: 4
- 1/2 Baths: 1
- Garage / Parking Spaces: 3
- Days On Market: 188
- Additional Information
- Geolocation: 28.4705 / -81.5425
- County: ORANGE
- City: WINDERMERE
- Zipcode: 34786
- Subdivision: Reserve At Lake Butler Sound
- Elementary School: Windermere Elem
- Middle School: Bridgewater
- High School: Windermere
- Provided by: CENTURY 21 CARIOTI
- Contact: Ahmed El Komy
- 407-354-0074

- DMCA Notice
Features
Building and Construction
- Covered Spaces: 0.00
- Exterior Features: French Doors, Garden, Lighting, Private Mailbox, Rain Gutters, Sidewalk, Sliding Doors, Sprinkler Metered
- Flooring: Ceramic Tile, Travertine
- Living Area: 3868.00
- Other Structures: Gazebo
- Roof: Tile
Land Information
- Lot Features: In County, Landscaped, Sidewalk, Street Dead-End, Private
School Information
- High School: Windermere High School
- Middle School: Bridgewater Middle
- School Elementary: Windermere Elem
Garage and Parking
- Garage Spaces: 3.00
- Open Parking Spaces: 0.00
- Parking Features: Garage Faces Side
Eco-Communities
- Pool Features: Gunite, In Ground
- Water Source: Public
Utilities
- Carport Spaces: 0.00
- Cooling: Central Air
- Heating: Central, Natural Gas
- Pets Allowed: Yes
- Sewer: Septic Tank
- Utilities: Cable Available, Electricity Available, Fire Hydrant, Natural Gas Connected, Public, Sprinkler Meter
Finance and Tax Information
- Home Owners Association Fee Includes: Guard - 24 Hour, Maintenance Grounds, Private Road, Recreational Facilities
- Home Owners Association Fee: 540.00
- Insurance Expense: 0.00
- Net Operating Income: 0.00
- Other Expense: 0.00
- Tax Year: 2024
Other Features
- Appliances: Built-In Oven, Convection Oven, Cooktop, Dishwasher, Disposal, Gas Water Heater, Microwave, Range Hood, Refrigerator, Wine Refrigerator
- Association Name: Sentry Management
- Association Phone: 407-788-9700
- Country: US
- Furnished: Negotiable
- Interior Features: Built-in Features, Ceiling Fans(s), High Ceilings, Kitchen/Family Room Combo, L Dining, Open Floorplan, Split Bedroom, Stone Counters, Thermostat, Walk-In Closet(s)
- Legal Description: RESERVE AT LAKE BUTLER SOUND UNIT 2 47/127 LOT 65
- Levels: Two
- Area Major: 34786 - Windermere
- Occupant Type: Owner
- Parcel Number: 19-23-28-7392-00-650
- Possession: Close Of Escrow
- Style: Mediterranean
- Views: 163
- Zoning Code: P-D
Nearby Subdivisions
Aladar On Lake Butler
Ashlin Fark Ph 2
Bella Vita Estates
Bellaria
Belmere Village
Belmere Village G2 48 65
Belmere Village G5
Butler Bay
Casa Del Lago Rep
Casabella
Casabella Ph 2
Chaine De Lac
Chaine Du Lac
Down Point Sub
Enclave
Estates At Windermere
Farms
Glenmuir
Glenmuir 48 39
Glenmuir Ut 02 51 42
Gotha Town
Harbor Isle
Isleworth
Keenes Pointe
Keenes Pointe 46104
Keenes Pointe Ut 06 50 95
Lake Burden
Lake Burden South Ph I
Lake Butler Estates
Lake Crescent Reserve
Lake Down Reserve
Lake Roper Pointe
Lakes Windermere Ph 01 49 108
Lakeswindermere Ph 04
Lakeswindermerepeachtree
Metcalf Park Rep
N/a
Not On The List
Palms At Windermere
Peachtree Park
Preston Square
Providence
Providence Ph 01 50 03
Reserve At Belmere
Reserve At Belmere Ph 02
Reserve At Belmere Ph 02 48 14
Reserve At Belmere Phase Iv
Reserve At Lake Butler Sound
Reserve At Lake Butler Sound 4
Roberts Landing
Sanctuarylkswindermere
Sawyer Shores Sub
Sawyer Sound
Silver Woods Ph 03
Stillwater Xings Prcl Sc13 1
Summerport
Summerport Ph 02
Summerport Ph 05
Summerport Trl
Tildens Grove
Tildens Grove Ph 01 4765
Tuscany Ridge 50 141
Vineyardshorizons West Ph 1b
Waterford Pointe
Waterstone
Waterstone A D E F G H J L
Wauseon Ridge
Weatherstone On Lake Olivia
West Lake Butler Estates
West Point Commons
Westover Reserve Ph 02
Westside Village
Whitney Islesbelmere Ph 02
Willows At Lake Rhea Ph 02
Windermere
Windermere Isle
Windermere Reserve
Windermere Sound
Windermere Sound Ph 2
Windermere Terrace
Windermere Town
Windermere Town Rep
Windermere Trls Ph 1b
Windermere Trls Ph 1c
Windermere Trls Ph 3a
Windermere Trls Ph 3b
Windermere Trls Ph Ia
Windsor Hill
Windstone
Similar Properties
Contact Info
- The Real Estate Professional You Deserve
- Mobile: 904.248.9848
- phoenixwade@gmail.com
