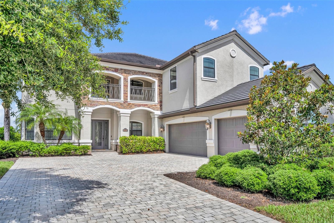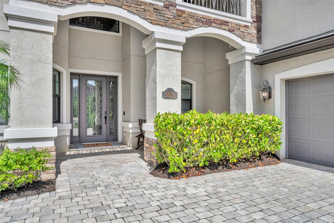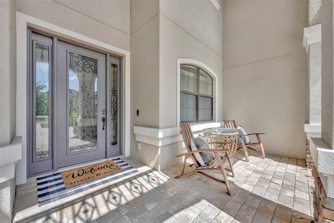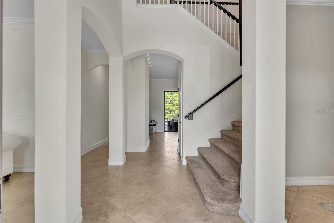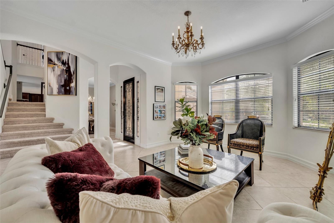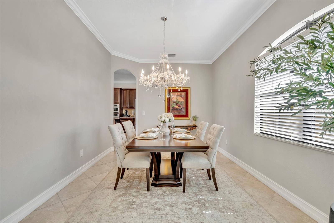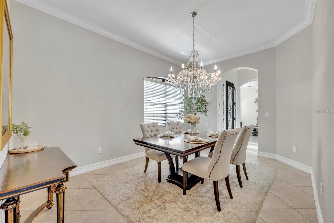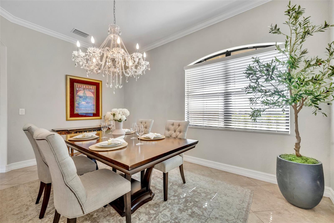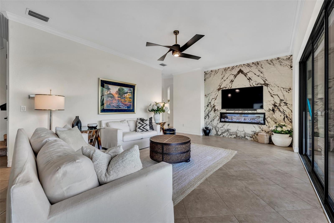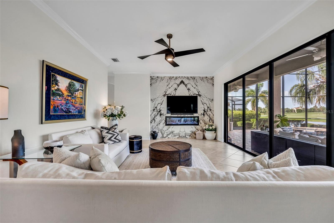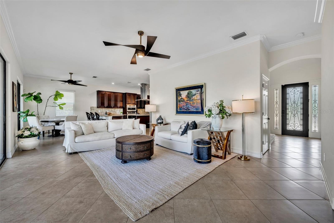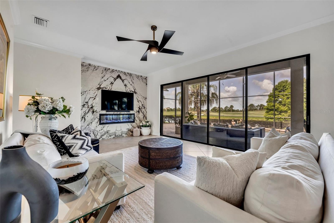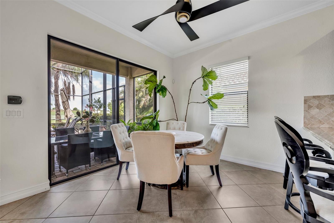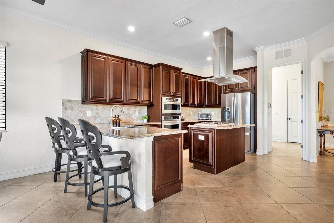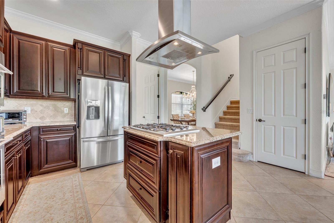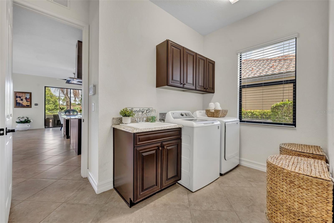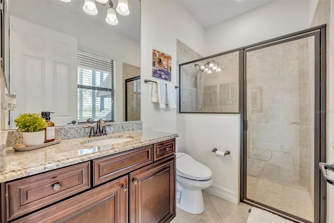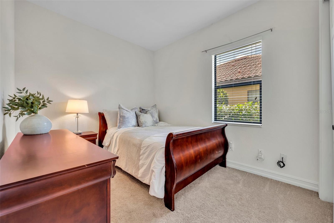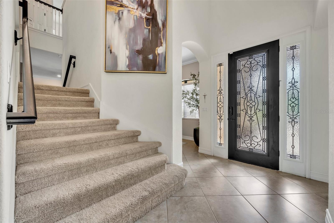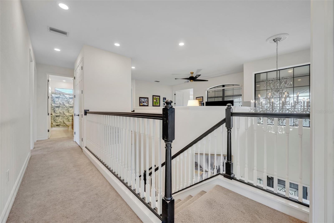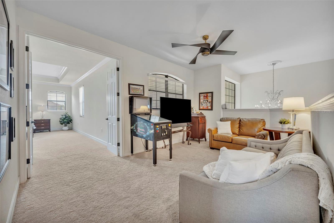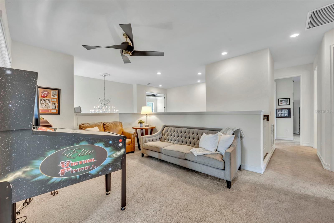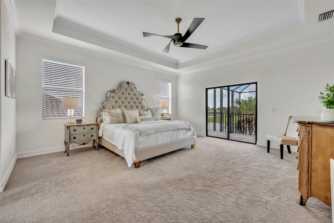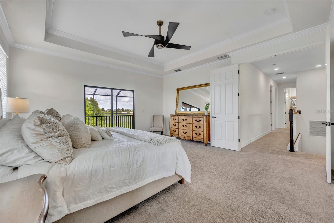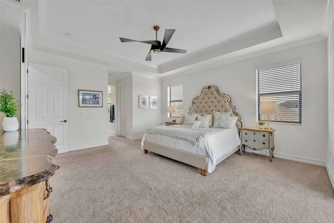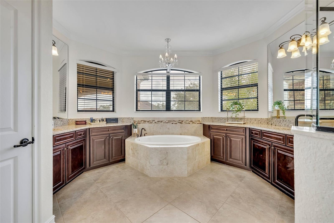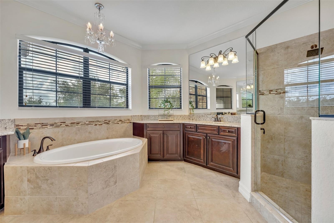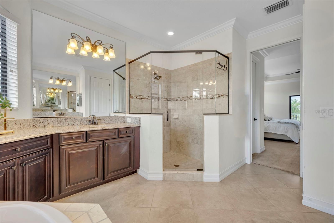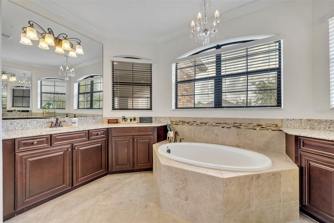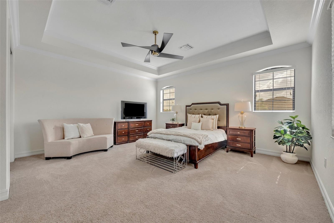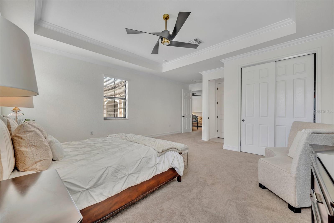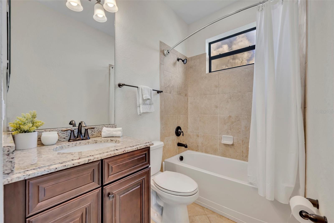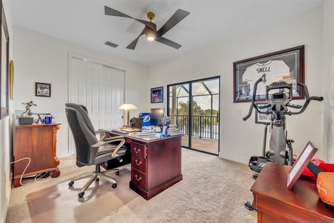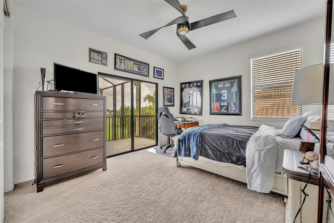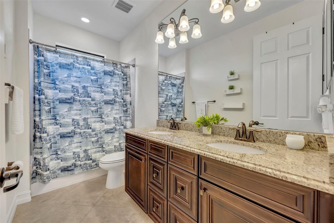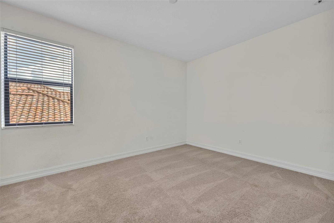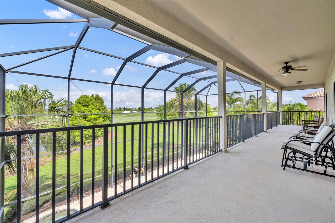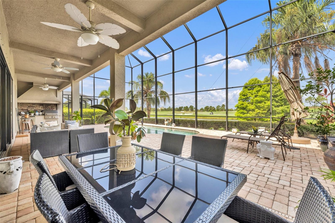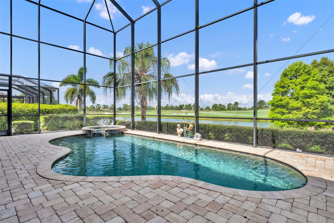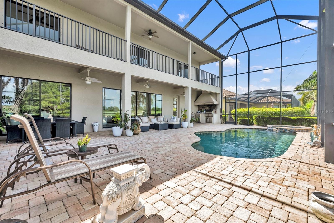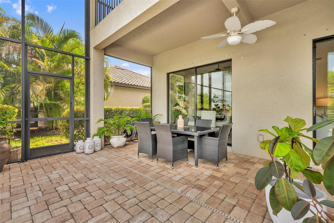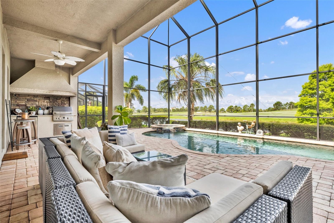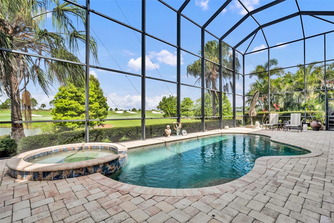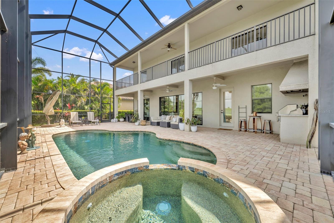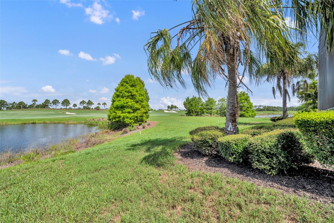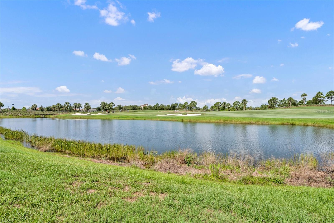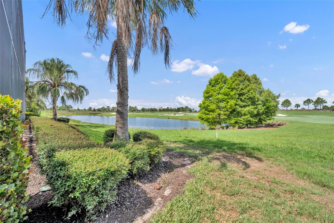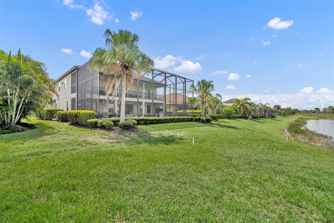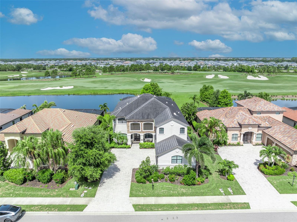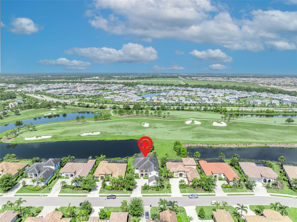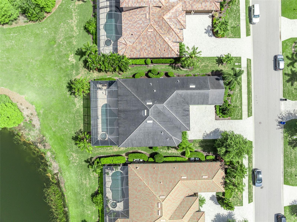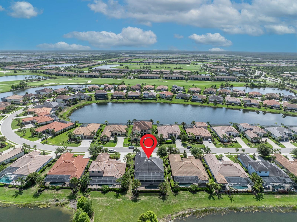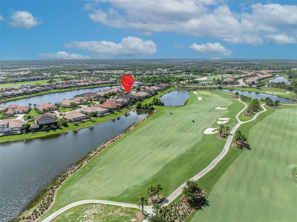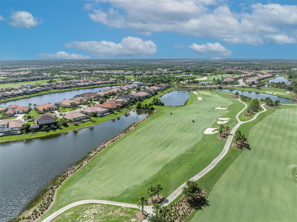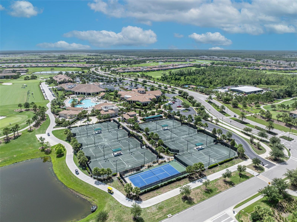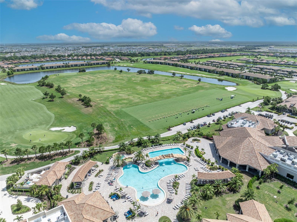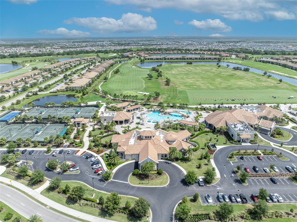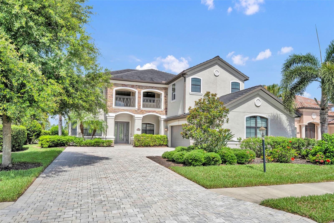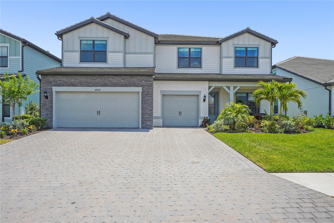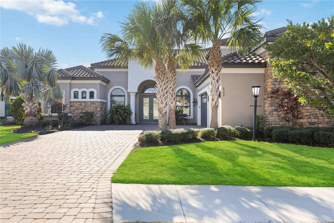PRICED AT ONLY: $1,475,000
Address: 5531 Arnie Loop, BRADENTON, FL 34211
Description
Buy this home with NO INCOME VERIFICATION NEEDED! Experience luxury living at 5531 Arnie Loop, an impressive and expansive residence nestled within the sought after gated enclave of Lakewood National. Perfectly positioned to capture breathtaking views of both the lake and the championship Arnold Palmer designed golf course, this six bedroom, four bathroom pool home seamlessly blends refined elegance with relaxed Florida resort living.
From the moment you enter, youll be struck by the grandeur of the homes soaring ceilings, elegant architectural details, and the seamless flow of indoor outdoor living. The gourmet kitchen is a culinary dream equipped with a gas cooktop, dual ovens, granite countertops, tile backsplash, and a charming breakfast nook designed to inspire intimate family meals or grand scale entertaining.
The expansive family room opens to a spectacular two story screened lanai, complete with a sparkling saltwater pool, heated spa, and a fully equipped outdoor kitchen, perfect for alfresco evenings and serene sunset views. The private guest suite on the main level is thoughtfully located with easy access to the pool bath.
Upstairs, dual staircases lead to a versatile loft, ideal for a home office, media lounge, or studio. The opulent primary suite offers a true sanctuary with its private screened balcony, panoramic water and golf course views, dual walk in closets, and a spa style bath featuring a soaking tub, dual vanities, and walk in shower. A second master suite provides the perfect space for extended family or visiting guests, while additional bedrooms provide direct access to the expansive upper balcony.
Additional features include a formal living and dining room, a desirable side load three car garage, and an abundance of natural light throughout.
Living in Lakewood National means enjoying a maintenance free lifestyle with world class amenities: two 18 hole Arnold Palmer courses, an elegant clubhouse, resort style zero entry pool with tiki bar and caf, full service spa, fitness center with classes and certified trainers, Har Tru tennis courts, pickleball, bocce, and much more.
Located just minutes from top rated schools, upscale shopping, fine dining, I 75, and Sarasotas award winning beachesthis home presents a rare opportunity to own a move in ready estate with every luxury imaginable.
Property Location and Similar Properties
Payment Calculator
- Principal & Interest -
- Property Tax $
- Home Insurance $
- HOA Fees $
- Monthly -
For a Fast & FREE Mortgage Pre-Approval Apply Now
Apply Now
 Apply Now
Apply Now- MLS#: O6317237 ( Residential )
- Street Address: 5531 Arnie Loop
- Viewed: 85
- Price: $1,475,000
- Price sqft: $261
- Waterfront: Yes
- Wateraccess: Yes
- Waterfront Type: Pond
- Year Built: 2017
- Bldg sqft: 5655
- Bedrooms: 6
- Total Baths: 4
- Full Baths: 4
- Garage / Parking Spaces: 3
- Days On Market: 124
- Additional Information
- Geolocation: 27.4395 / -82.3685
- County: MANATEE
- City: BRADENTON
- Zipcode: 34211
- Elementary School: Gullett Elementary
- Middle School: Nolan Middle
- High School: Lakewood Ranch High
- Provided by: SERHANT
- Contact: Claire Fernando
- 646-480-7665

- DMCA Notice
Features
Building and Construction
- Covered Spaces: 0.00
- Exterior Features: Balcony, Hurricane Shutters, Lighting, Outdoor Grill, Outdoor Kitchen, Rain Gutters, Sidewalk, Sliding Doors
- Flooring: Carpet, Ceramic Tile
- Living Area: 3808.00
- Other Structures: Outdoor Kitchen
- Roof: Tile
Land Information
- Lot Features: City Limits, In County, Landscaped, Near Golf Course, On Golf Course, Sidewalk, Paved
School Information
- High School: Lakewood Ranch High
- Middle School: Nolan Middle
- School Elementary: Gullett Elementary
Garage and Parking
- Garage Spaces: 3.00
- Open Parking Spaces: 0.00
- Parking Features: Driveway, Garage Door Opener
Eco-Communities
- Pool Features: Heated, In Ground, Salt Water, Screen Enclosure
- Water Source: Public
Utilities
- Carport Spaces: 0.00
- Cooling: Central Air
- Heating: Natural Gas
- Pets Allowed: Yes
- Sewer: Public Sewer
- Utilities: BB/HS Internet Available, Cable Connected, Electricity Connected, Natural Gas Connected, Phone Available, Sprinkler Meter, Underground Utilities, Water Connected
Finance and Tax Information
- Home Owners Association Fee Includes: Guard - 24 Hour, Pool, Maintenance Grounds, Management, Recreational Facilities, Security
- Home Owners Association Fee: 9754.00
- Insurance Expense: 0.00
- Net Operating Income: 0.00
- Other Expense: 0.00
- Tax Year: 2024
Other Features
- Appliances: Convection Oven, Dishwasher, Disposal, Dryer, Exhaust Fan, Gas Water Heater, Microwave, Range, Range Hood, Refrigerator, Tankless Water Heater, Washer
- Association Name: Cheney Miller
- Association Phone: 941-900-2424
- Country: US
- Interior Features: Ceiling Fans(s), Crown Molding, Eat-in Kitchen, High Ceilings, Kitchen/Family Room Combo, Open Floorplan, PrimaryBedroom Upstairs, Solid Surface Counters, Solid Wood Cabinets, Stone Counters, Thermostat, Tray Ceiling(s), Walk-In Closet(s)
- Legal Description: LOT 8 LAKEWOOD NATIONAL GOLF CLUB PH I PI#5815.0340/9
- Levels: Two
- Area Major: 34211 - Bradenton/Lakewood Ranch Area
- Occupant Type: Owner
- Parcel Number: 581503409
- View: Golf Course, Pool, Water
- Views: 85
- Zoning Code: PD-R
Nearby Subdivisions
0580100 Avalon Woods Ph Ii Lot
Arbor Grande
Avaunce
Azario At Esplanade
Azario Esplanade
Azario Esplanade Ph Ii Subph A
Azario Esplanade Ph Iii Subph
Bridgewater At Lakewood Ranch
Bridgewater Ph I At Lakewood R
Bridgewater Ph Ii At Lakewood
Bridgewater Ph Iii At Lakewood
Central Park
Central Park Ph B-1
Central Park Ph B1
Central Park Subphase A-2a
Central Park Subphase A-2b
Central Park Subphase A2a
Central Park Subphase A2b
Central Park Subphase B-2a & B
Central Park Subphase B2a B2c
Central Park Subphase B2b
Central Park Subphase D1aa
Central Park Subphase E1b
Central Park Subphase G2a G2b
Cresswind
Cresswind Ph Ii Subph A B C
Cresswind Ph Ii Subph A, B & C
Cresswind Ph Iii
Eagle Trace
Eagle Trace Ph I
Eagle Trace Ph Iic
Eagle Trace Ph Iii-b
Eagle Trace Ph Iiia
Eagle Trace Ph Iiib
Esplanade Golf And Country Clu
Esplanade Ph I
Esplanade Ph I Subphase H & I
Esplanade Ph Viii Subphase A &
Harmony At Lakewood Ranch Ph I
Indigo
Indigo Ph Iv V
Indigo Ph Iv & V
Indigo Ph Vi Subphase 6b 6c R
Indigo Ph Vii Subphase 7a 7b
Indigo Ph Vii Subphase 7a & 7b
Indigo Ph Viii Subph 8a 8b 8c
Lakewood National Gc
Lakewood National Golf Club Ph
Lakewood Park
Lakewood Ranch Solera
Lakewood Ranch Solera Ph Ia I
Lakewood Ranch Solera Ph Ic I
Lorraine Lakes
Lorraine Lakes Ph I
Lorraine Lakes Ph Iia
Lorraine Lakes Ph Iib1 Iib2
Lorraine Lakes Ph Iib3 Iic
Mallory Park Ph I A C E
Mallory Park Ph I D Ph Ii A
Mallory Park Ph I Subphase B
Mallory Park Ph Ii Subph C D
Mallory Park Ph Ii Subph C & D
Not Applicable
Not In Subdivision
Palisades Ph I
Panther Ridge
Panther Ridge Ranches
Panther Ridge The Trails Ii
Park East At Azario
Park East At Azario Ph I Subph
Park East At Azario Ph Ii
Polo Run Ph I-a & I-b
Polo Run Ph Ia Ib
Polo Run Ph Iia Iib
Polo Run Ph Iic Iid Iie
Polo Run/lakewood Ranch
Polo Runlakewood Ranch
Pomello City Central
Pomello Park
Rosedale
Rosedale 11
Rosedale 2
Rosedale 8 Westbury Lakes
Rosedale Add Ph I
Rosedale Add Ph Ii
Rosedale Addition Phase Ii
Saddlehorn Estates
Sapphire Point Ph I Ii Subph
Savanna At Lakewood Ranch Phas
Seaflower
Serenity Creek
Serenity Creek Rep Of Tr N
Solera At Lakewood Ranch
Solera At Lakewood Ranch Ph Ii
Star Farms
Star Farms At Lakewood Ranch
Star Farms Ph I-iv
Star Farms Ph Iiv
Star Farms Ph Iv Subph A
Star Farms Ph Iv Subph B C
Star Farms Ph Iv Subph B & C
Star Farms Ph Iv Subph H I
Sweetwater At Lakewood Ranch
Sweetwater At Lakewood Ranch P
Sweetwater Villas At Lakewood
Sweetwater Vills At Lakewood
Similar Properties
Contact Info
- The Real Estate Professional You Deserve
- Mobile: 904.248.9848
- phoenixwade@gmail.com

