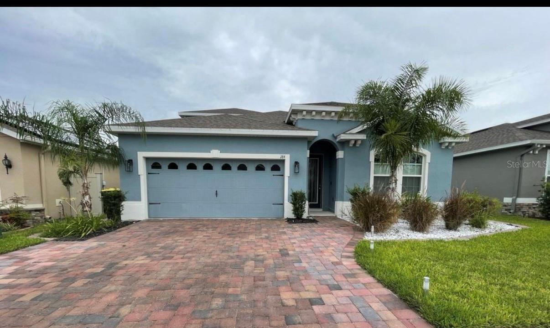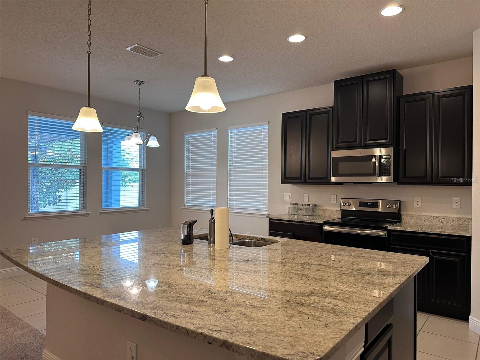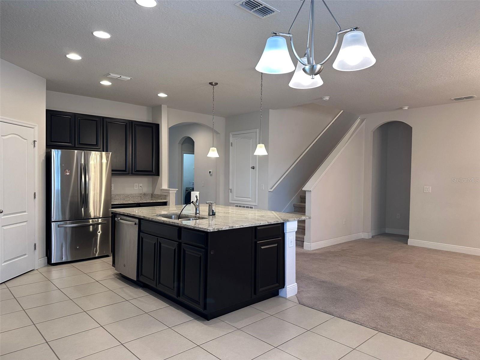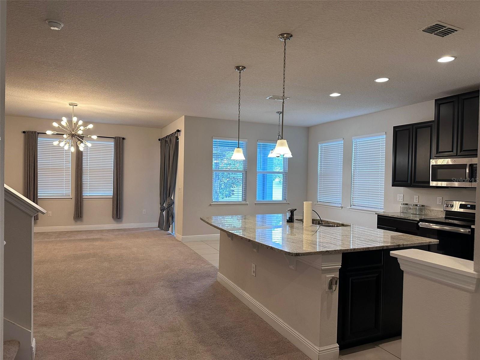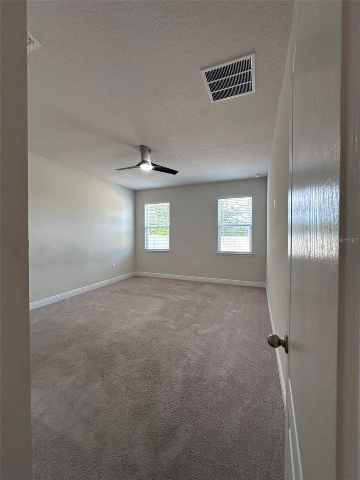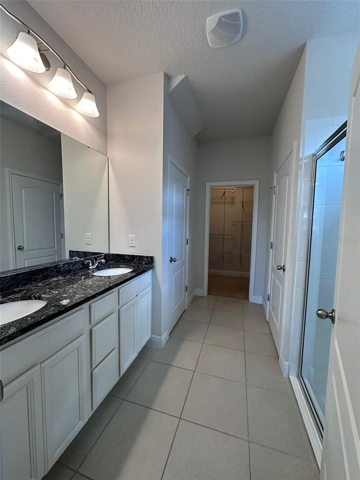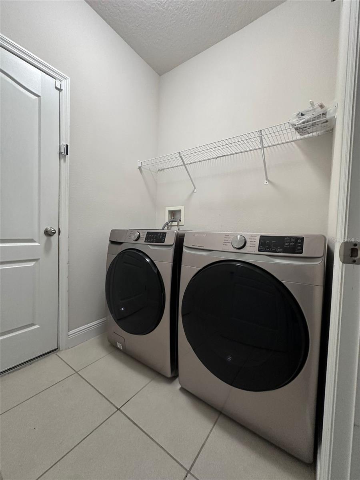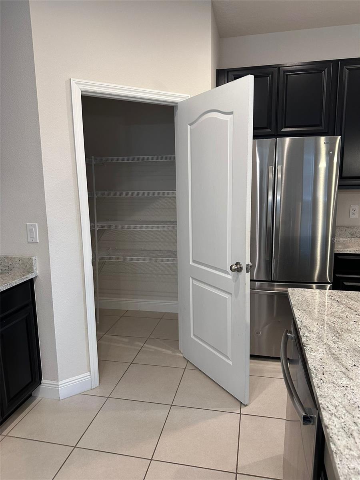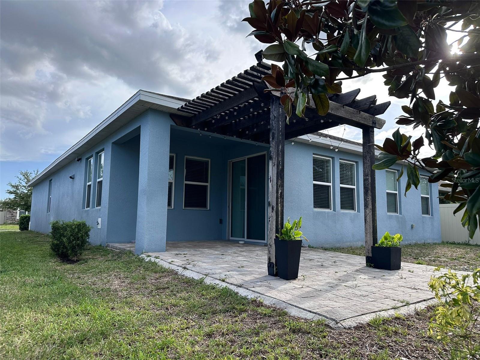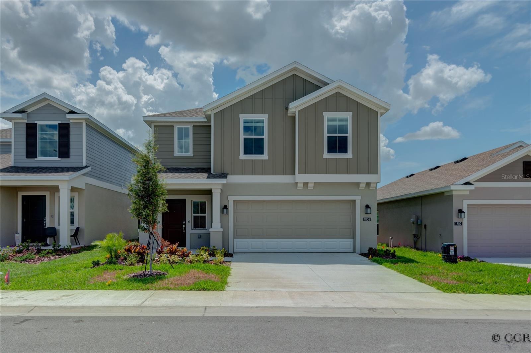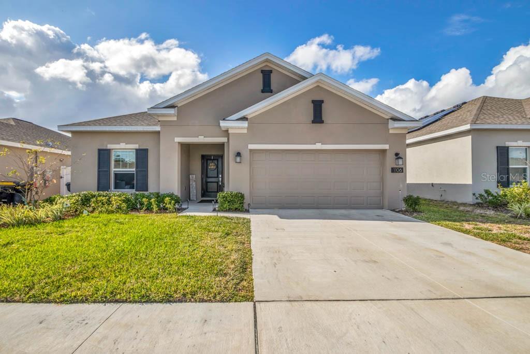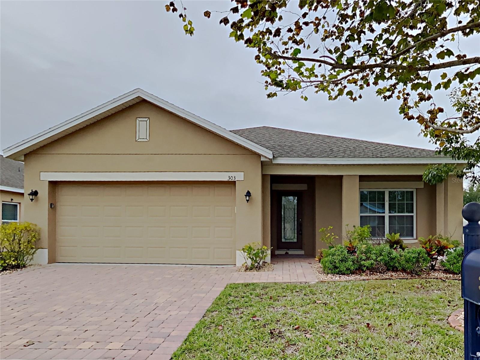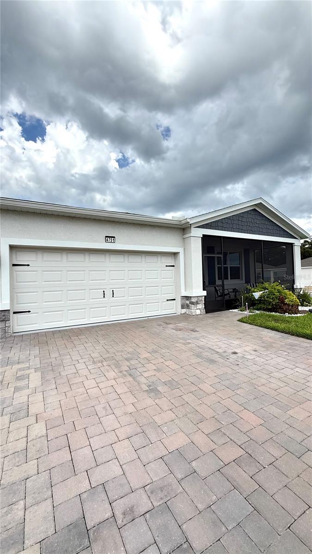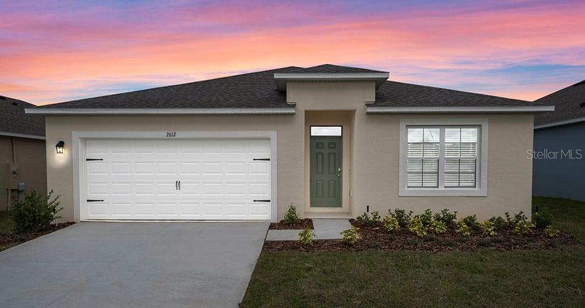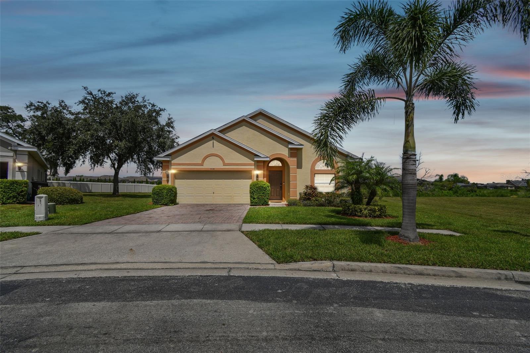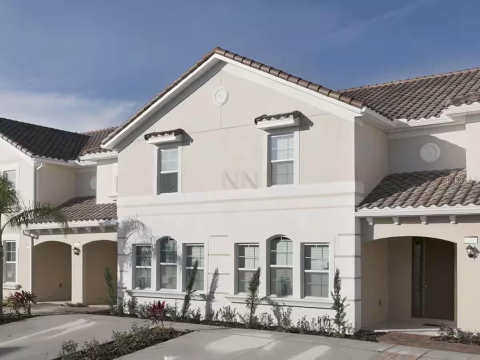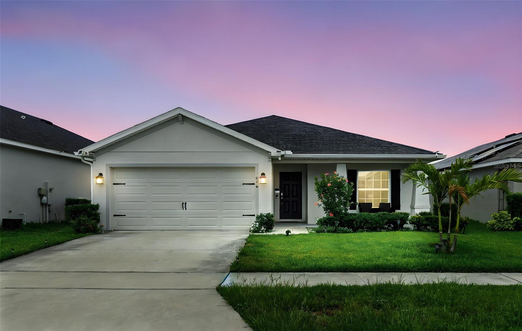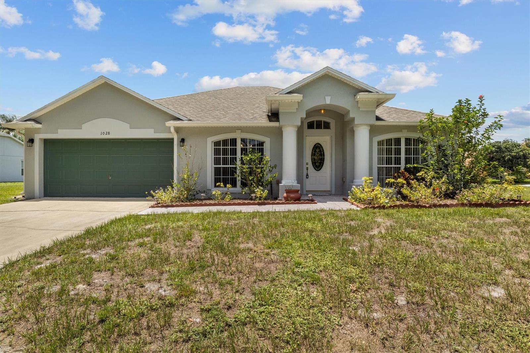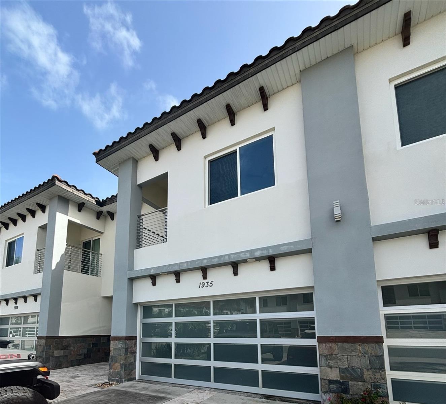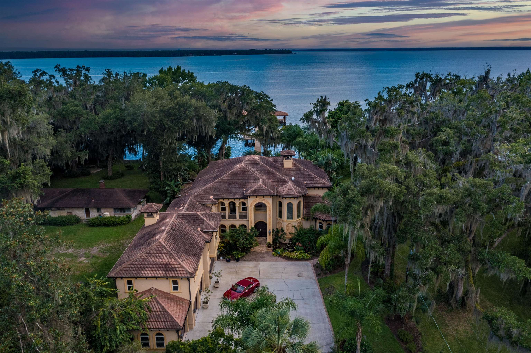PRICED AT ONLY: $2,500
Address: 284 Whirlaway Drive, DAVENPORT, FL 33837
Description
Welcome to 284 Whirlaway Drive a beautifully maintained 3 bedroom + den + bonus room home located in the highly desirable community of Champions Reserve in Davenport, Florida. Perfectly blending comfort, style, and convenience, this home offers flexible living spaces ideal for families, professionals, or anyone looking to enjoy Florida living at its finest.
Step inside and discover a spacious open concept layout featuring a dedicated office/den perfect for working from home and a large upstairs bonus room that can easily transform into a movie theater, game room, or second living area.
The backyard is a true oasis, complete with a charming pergola, lush landscaping, and plenty of space for relaxing or entertaining under the Florida sun.
Conveniently located just minutes from I 4, Posner Park shopping center, AdventHealth Heart of Florida, and Disney World, this home puts you near the best that Central Florida has to offer whether it's world class entertainment, top rated healthcare, or everyday essentials.
Enjoy peace and privacy in a well maintained community with no rear neighbors and access to nearby parks, walking trails, and golf courses.
Property Location and Similar Properties
Payment Calculator
- Principal & Interest -
- Property Tax $
- Home Insurance $
- HOA Fees $
- Monthly -
For a Fast & FREE Mortgage Pre-Approval Apply Now
Apply Now
 Apply Now
Apply Now- MLS#: O6321290 ( Residential Lease )
- Street Address: 284 Whirlaway Drive
- Viewed: 43
- Price: $2,500
- Price sqft: $1
- Waterfront: No
- Year Built: 2019
- Bldg sqft: 2581
- Bedrooms: 3
- Total Baths: 3
- Full Baths: 2
- 1/2 Baths: 1
- Days On Market: 65
- Additional Information
- Geolocation: 28.2517 / -81.6174
- County: POLK
- City: DAVENPORT
- Zipcode: 33837
- Subdivision: Champions Reserve Ph 2a
- Elementary School: Citrus Ridge
- Middle School: Citrus Ridge
- High School: Haines City Senior High
- Provided by: ELUXE REALTY LLC
- Contact: Laura Hernandez
- 407-867-2782

- DMCA Notice
Features
Building and Construction
- Covered Spaces: 0.00
- Living Area: 2034.00
School Information
- High School: Haines City Senior High
- Middle School: Citrus Ridge
- School Elementary: Citrus Ridge
Garage and Parking
- Garage Spaces: 0.00
- Open Parking Spaces: 0.00
Utilities
- Carport Spaces: 0.00
- Cooling: Central Air
- Heating: Central
- Pets Allowed: Pet Deposit
Finance and Tax Information
- Home Owners Association Fee: 0.00
- Insurance Expense: 0.00
- Net Operating Income: 0.00
- Other Expense: 0.00
Other Features
- Appliances: Dishwasher, Dryer, Microwave, Range, Refrigerator, Washer
- Association Name: N/A
- Country: US
- Furnished: Unfurnished
- Interior Features: Ceiling Fans(s), Crown Molding, Kitchen/Family Room Combo, Open Floorplan, Walk-In Closet(s)
- Levels: One
- Area Major: 33837 - Davenport
- Occupant Type: Vacant
- Parcel Number: 27-26-04-701110-001560
- Views: 43
Owner Information
- Owner Pays: Management
Nearby Subdivisions
Aldea Reserve
Astonia
Astonia 50s
Astonia North
Astonia North 2
Astonia Ph 2 3
Atriaridgewood Lakes
Bahama Bay A Condo
Bella Novaph 2
Bella Novaph 3
Bella Vita Phase 3 Pb 198 Pgs
Bella Vita Ph 1a 1b1
Bella Vita Ph 1b2 2
Bella Vita Ph 3
Bella Vita Phase 3
Blossom Grove Estates
Brentwood
Brentwood Townhomes Phase I
Brentwood Twnhms Ph 1
Brentwood Twnhms Ph I
Bridgeford Xing
Camden Pk/providence Ph 4
Camden Pkprovidence Ph 4
Cascade 40s
Cascades
Cascades Ph 1a 1b
Cascades Ph 1a & 1b
Cascades Ph 2
Cascades Ph Ia Ib
Cascades Ph Ia & Ib
Center Crest R V Park
Champions Reserve Ph 2a
Chateau At Astonia
Chateauastonia
Citrus Isle
Citrus Landing
Citrus Lndg
Citrus Reserve
Cortland Woods/providence #ii
Cortland Woodsprovidence Ii
Crofton Spgsprovidence
Crows Nest Estates
Danbury At Ridgewood Lakes
Danburyridgewood Lks
Deer Run
Del Webb Orlando Ph 4
Draytonpreston Woods At Provid
Fairway Villas-ph 2
Fairway Villasph 2
Feltrim Reserve
Forest At Ridgewood
Forest Lake
Forest Lake Ph 1
Forest Lake Ph I
Forest Lk Ph 2
Forestridgewood
Garden Hillprovidence Ph 1
Garden Hillprovidence Ph 2
Geneva Lndgs Ph 1
Golden Rdg
Grand Reserve
Greens At Providence
Hampton Landing At Providence
Hampton Lndgprovidence
Hartford Ter Ph 1
Heather Hill Ph 01
Heather Hill Ph 02
Highland Meadows Ph 01
Highland Meadows Ph 02
Highland Square Ph 01
Holly Hill Grove Fruit Co
Hollygrove Village
Horse Creek At Crosswinds
Horse Creek.
Lake Charles Residence Ph 1c
Lake Charles Residence Ph 2
Lake Charles Resort
Lake Charles Resort Phase 1c
Lake Charles Resort Phase 1c P
Lakeside Villas At Providence
Legacy Landings
Legacy Lndgs
Loma Linda Ph 03
Madison Place
Madison Place Ph 1
Madison Place Ph 2
Marbella At Davenport
Northridge Estates
Northridge Reserve
Oakmont Ph 01
Oakmont Twnhms Ph 1
Oakmont Twnhms Ph 2r
Orchid Grove
Preservation Pointe Ph 4
Preservation Pointe Phase 2a
Prestwick Village
Providence
Providence Garden Hills 50s
Providence N4b Replatph 2
Redbridge Square
Ridgewood Lakes Village 04a
Ridgewood Lakes Village 06
Ridgewood Lakes Villages 3b 3
Rosemont Woods
Royal Palms Ph 02
Royal Ridge
Royal Ridge Ph 01
Royal Ridge Ph 02
Royal Ridge Ph Twoa
Sedgewick Trls
Solterra Ph 1
Solterra Ph 2a1
Solterra Ph 2b
Solterra Ph 2c-2
Solterra Ph 2c1
Solterra Ph 2c2
Solterra Ph 2d
Solterra Spring
Southern Xing
Sunridge Woods Ph 01
Sunridge Woods Ph 03
Sunset Ridge Ph 02
Taylor Hills
Temples Crossing
Temples Xing
Tierra Del Sol East Phase 2
Tivoli Manor
Vizcay
Watersong Ph 01
Williams Preserve Ph 1
Williams Preserve Ph Iia
Williams Reserve Ph 1
Similar Properties
Contact Info
- The Real Estate Professional You Deserve
- Mobile: 904.248.9848
- phoenixwade@gmail.com
