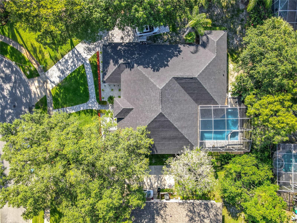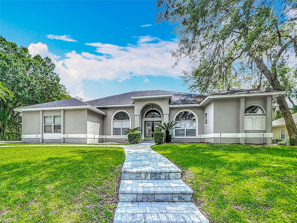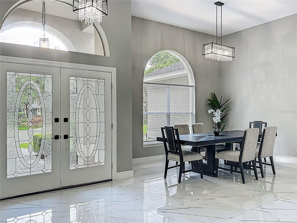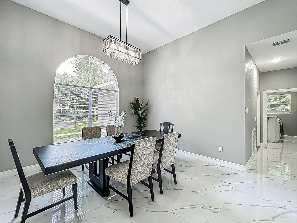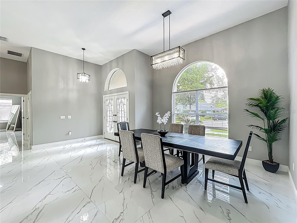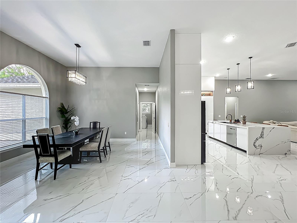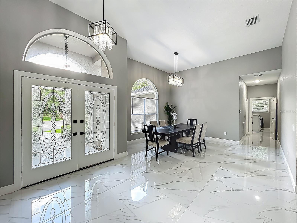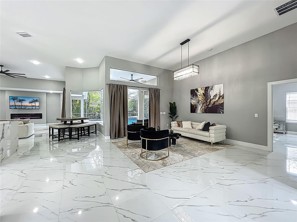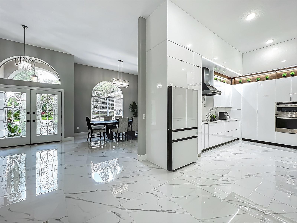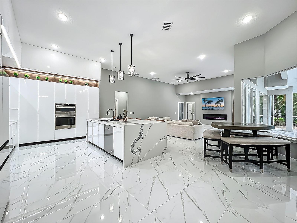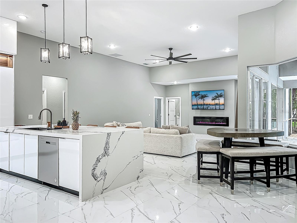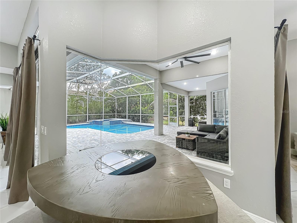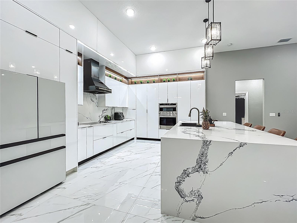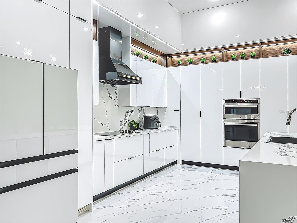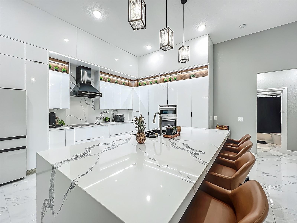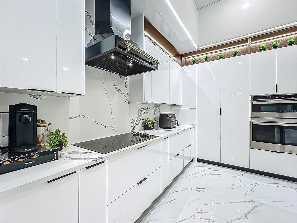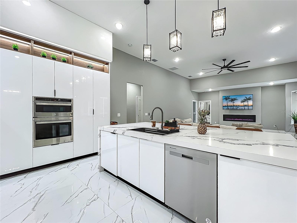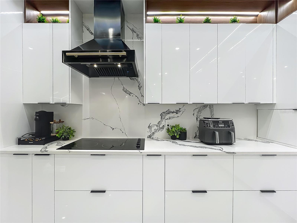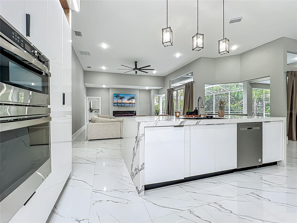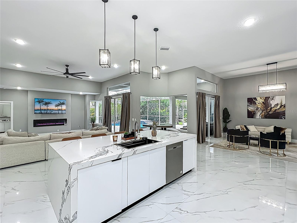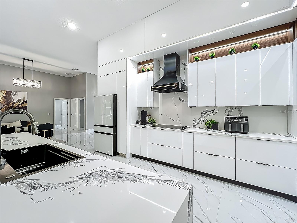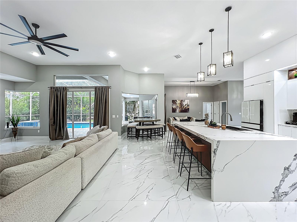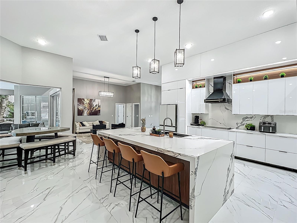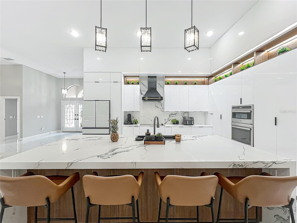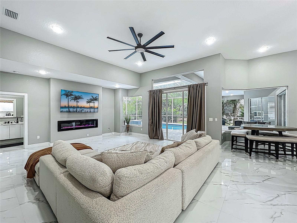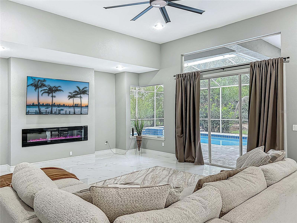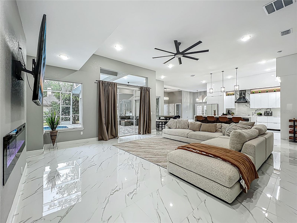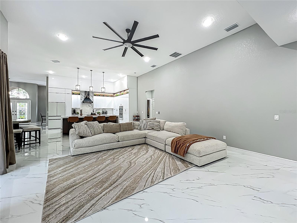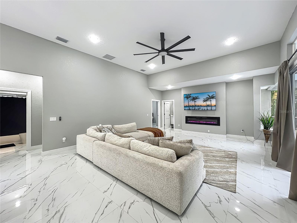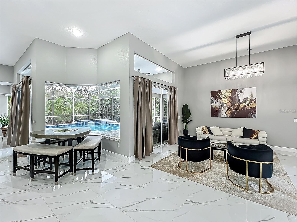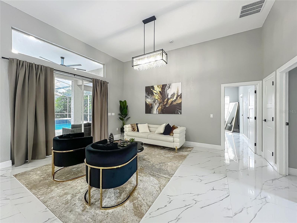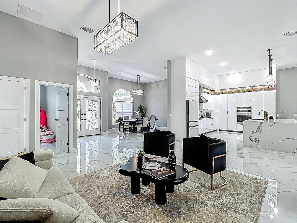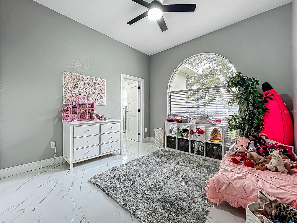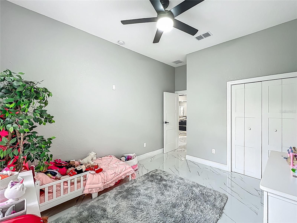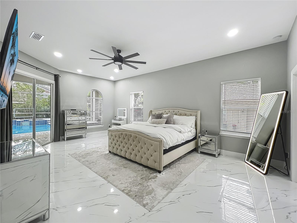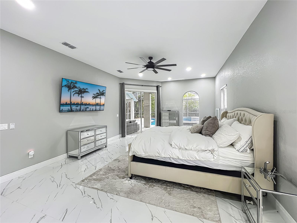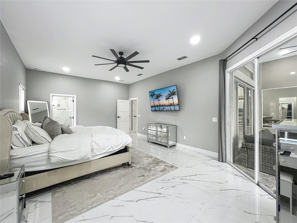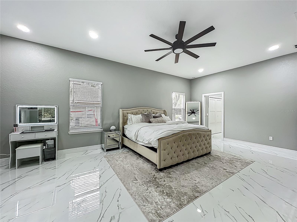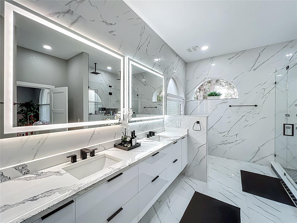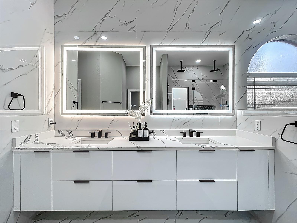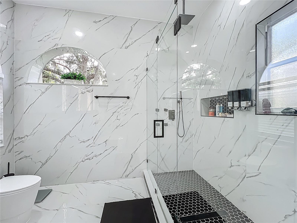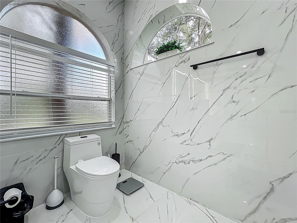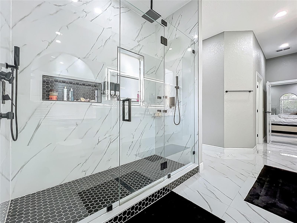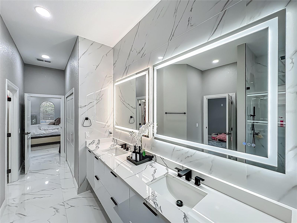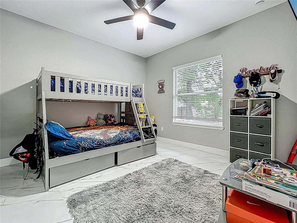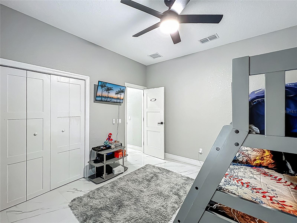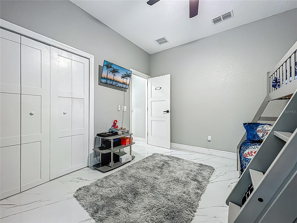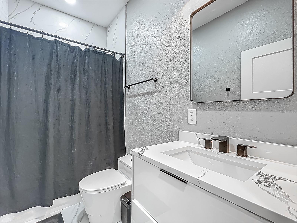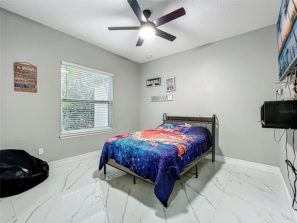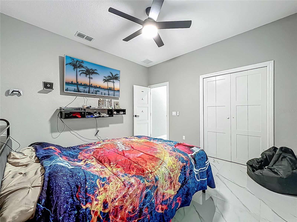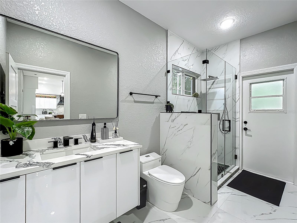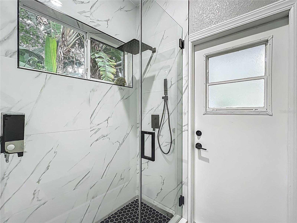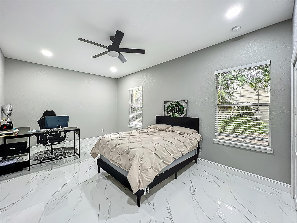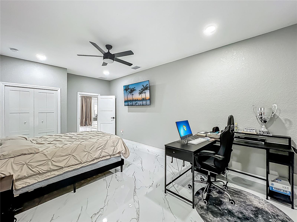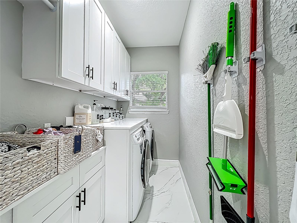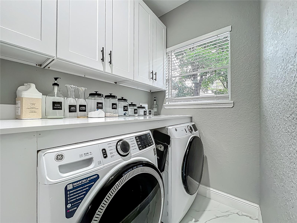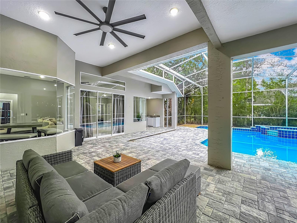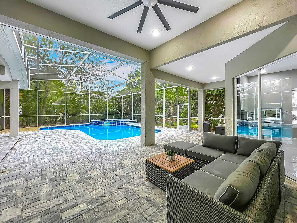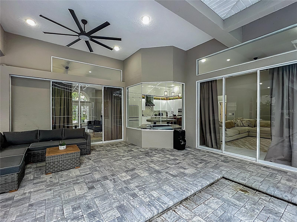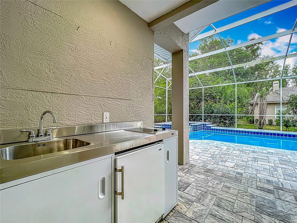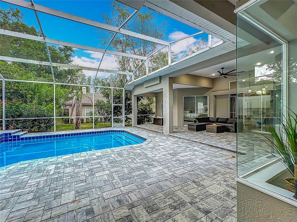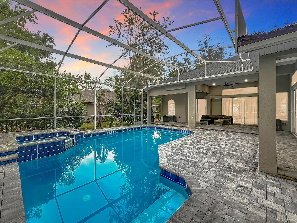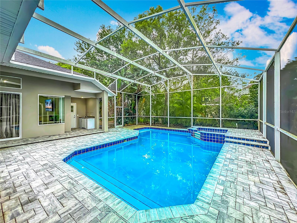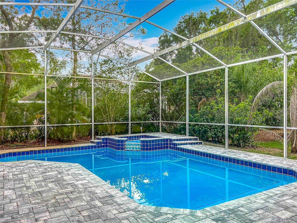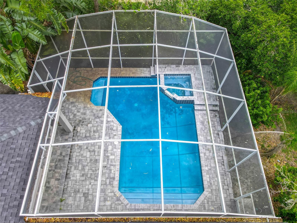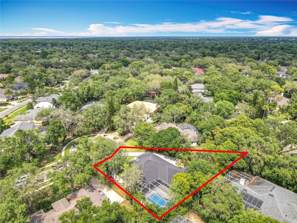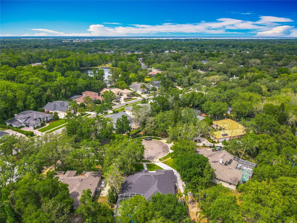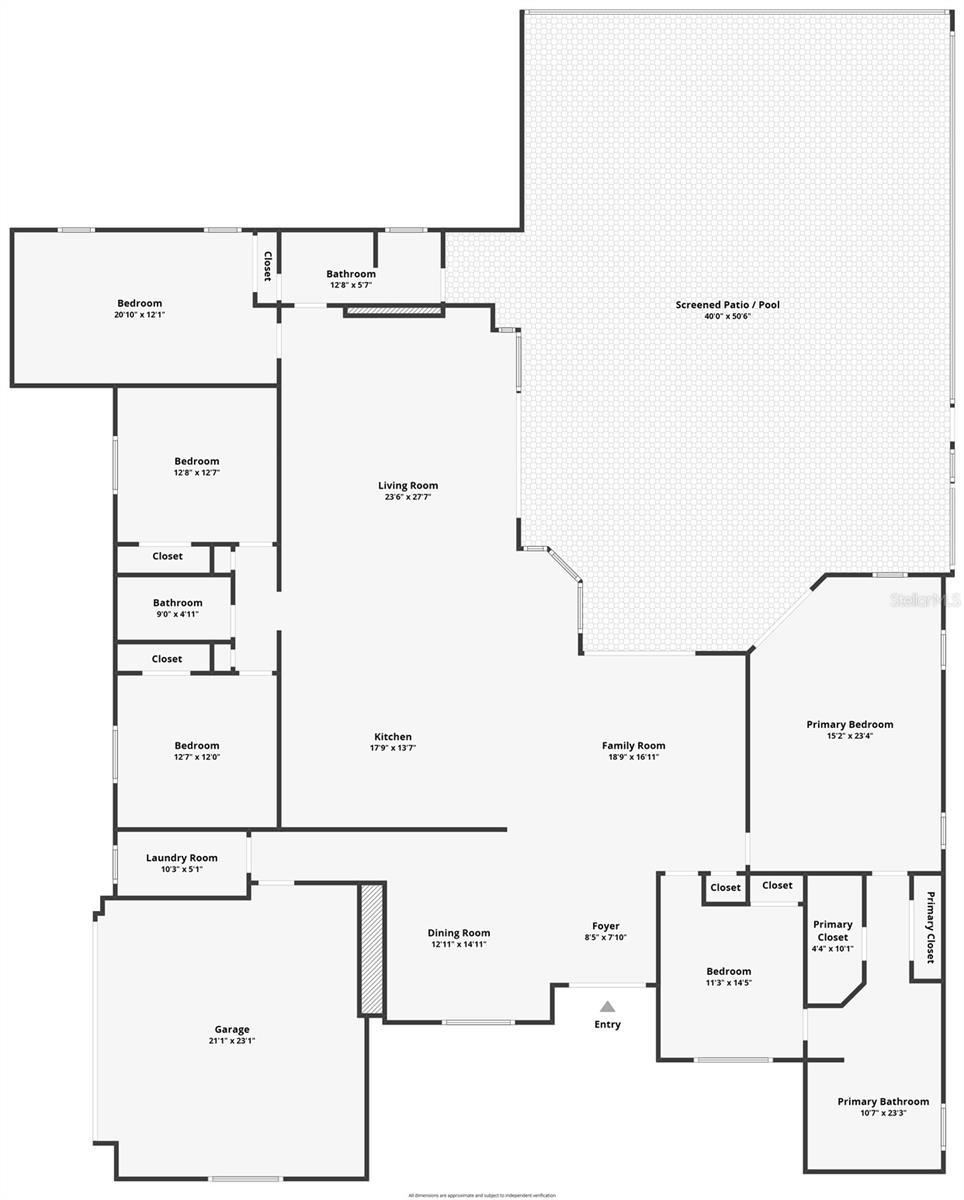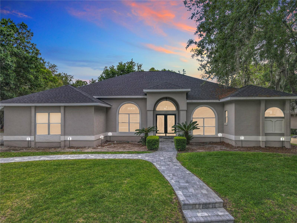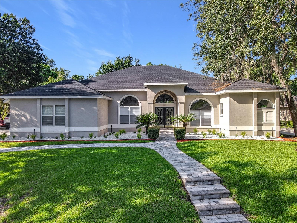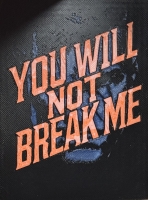PRICED AT ONLY: $1,100,000
Address: 704 Forest View Court, WINTER SPRINGS, FL 32708
Description
Welcome to a masterpiece of modern design and refined living in the prestigious Glen Eagle community of Tuscawilla. Built in 2023, this architectural re imagining tucked away in a quiet cul de sac features 5 bedrooms and 3.5 baths and epitomizes luxury, sophistication, and thoughtful homage at every turn while encapsulating the modern family space. Bathed in natural light, the home showcases a brilliant interplay between design and illumination. Stunning porcelain tile with a marble like finish flows seamlessly throughout the home, complementing the extravagant yet refined lighting fixtures that accentuate the homes elevated aesthetic. The heart of the home is a show stopping central kitchen, complete with sleek floor to ceiling white cabinetry accented with warm woodgrain niches and integrated LED lighting. A grand, white granite island offers an inviting centerpiece ideal for entertaining, culinary artistry, and family interconnectivity. The open concept layout is enhanced by soaring ceilings and expansive windows, creating palatial living spaces that exude elegance and warmth. A substantial formal dining room is perfect for lavish dinner parties, while the stylish formal living room provides a serene space for conversation. The inviting family room, anchored by a sleek electric fireplace, flows effortlessly into the kitchen and living areaall overlooking the resort style pool deck. The primary suite is a private sanctuaryexpansive and serene, featuring a sun kissed sitting area and direct pool access via a sliding glass door. The spa inspired en suite bath is a statement in luxury, boasting a floating dual vanity with LED smart mirrors, an oversized walk in shower, a single piece designer toilet, and a custom walk in closet designed for the discerning homeowner. Every secondary bedroom offers generous proportions and comfort, while the homes layout has been meticulously planned for both privacy and flow. Step outside to a covered pool oasis with a pavered deck designed for year round enjoyment. Whether hosting guests or relaxing in solitude, this outdoor haven is the perfect complement to the modern interior. Glen Eagle lies in the heart of the Tuscawilla community which features miles of walking trails, golf cart friendly roads, multiple parks and greenspaces including tennis and pickleball courts, as well as the Tuscawilla Country Club. A rare opportunity to own a truly bespoke residence in one of Central Floridas most sought after communities.
Property Location and Similar Properties
Payment Calculator
- Principal & Interest -
- Property Tax $
- Home Insurance $
- HOA Fees $
- Monthly -
For a Fast & FREE Mortgage Pre-Approval Apply Now
Apply Now
 Apply Now
Apply Now- MLS#: O6321481 ( Residential )
- Street Address: 704 Forest View Court
- Viewed: 36
- Price: $1,100,000
- Price sqft: $267
- Waterfront: No
- Year Built: 2023
- Bldg sqft: 4125
- Bedrooms: 5
- Total Baths: 3
- Full Baths: 3
- Garage / Parking Spaces: 2
- Days On Market: 33
- Additional Information
- Geolocation: 28.6715 / -81.2411
- County: SEMINOLE
- City: WINTER SPRINGS
- Zipcode: 32708
- Subdivision: Glen Eagle
- Elementary School: Rainbow Elementary
- Middle School: Indian Trails Middle
- High School: Oviedo High
- Provided by: LPT REALTY, LLC
- Contact: Walter Givens, PA
- 877-366-2213

- DMCA Notice
Features
Building and Construction
- Covered Spaces: 0.00
- Exterior Features: Lighting, Outdoor Kitchen, Sliding Doors
- Flooring: Tile
- Living Area: 3068.00
- Roof: Shingle
Land Information
- Lot Features: Cul-De-Sac
School Information
- High School: Oviedo High
- Middle School: Indian Trails Middle
- School Elementary: Rainbow Elementary
Garage and Parking
- Garage Spaces: 2.00
- Open Parking Spaces: 0.00
Eco-Communities
- Pool Features: Deck, In Ground, Lighting, Screen Enclosure
- Water Source: Public
Utilities
- Carport Spaces: 0.00
- Cooling: Central Air
- Heating: Central
- Pets Allowed: Yes
- Sewer: Public Sewer
- Utilities: BB/HS Internet Available, Cable Available, Electricity Available, Electricity Connected, Sewer Available, Sewer Connected, Underground Utilities, Water Available, Water Connected
Finance and Tax Information
- Home Owners Association Fee: 570.00
- Insurance Expense: 0.00
- Net Operating Income: 0.00
- Other Expense: 0.00
- Tax Year: 2024
Other Features
- Appliances: Convection Oven, Cooktop, Dishwasher, Electric Water Heater, Exhaust Fan, Microwave, Refrigerator
- Association Name: Association Solutions of Central Florida
- Country: US
- Interior Features: Eat-in Kitchen, High Ceilings, Open Floorplan, Solid Surface Counters, Stone Counters, Thermostat, Vaulted Ceiling(s), Walk-In Closet(s), Window Treatments
- Legal Description: LOT 52 GLEN EAGLE UNIT 1 PB 40 PGS 14 TO 17
- Levels: One
- Area Major: 32708 - Casselberrry/Winter Springs / Tuscawilla
- Occupant Type: Owner
- Parcel Number: 08-21-31-503-0000-0520
- Possession: Close Of Escrow
- View: Pool, Trees/Woods
- Views: 36
- Zoning Code: PUD
Nearby Subdivisions
Arrowhead At Tuscawilla
Avery Park
Barrington Estates
Bentley Club At Bentley Green
Country Club Village
Deer Run
Deersong 2
Eagles Watch Ph 1
Eagles Watch Ph 2
Fox Glen At Chelsea Parc Tusca
Foxmoor
Glen Eagle
Greenbriar Sub Ph 1
Greenbriar Tuscawilla
Greenspointe
Highland Village 1
Highlands Sec 1
Hollowbrook
Howell Creek Reserve Ph 3
Lake Jessup
Mount Greenwood
North Orlando 2nd Add
North Orlando Ranches Sec 02
North Orlando Ranches Sec 02a
North Orlando Ranches Sec 04
North Orlando Ranches Sec 09
North Orlando Ranches Sec 10
North Orlando Terrace
North Orlando Townsite 4th Add
Northern Oaks
Oak Forest
Oak Forest Unit 2
Parkstone
Parkstone Unit 3
Reserve At Tuscawilla Ph 2
Seasons
Seasons The
Seven Oaks
Seville Chase
St Johns Landing
Sunrise
Sunrise Unit 2c
Sunrise Village
Tuscawilla
Tuscawilla Parcel 90
Tuscawilla Unit 11b
Tuskawilla Point
Wedgewood Tennis Villas
Wicklow Greens At Tuscawilla
Wildwood
Williamson Heights
Winding Hollow
Winter Spgs
Winter Spgs Unit 3
Winter Spgs Unit 4
Winter Spgs Village Ph 2
Winter Springs
Contact Info
- The Real Estate Professional You Deserve
- Mobile: 904.248.9848
- phoenixwade@gmail.com

