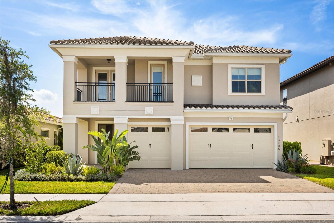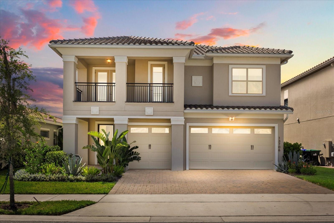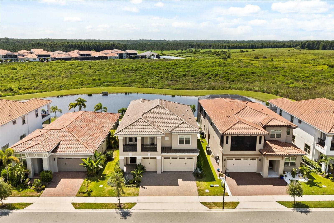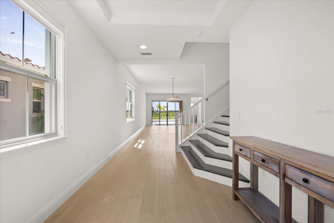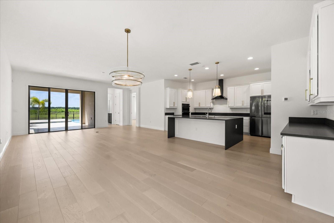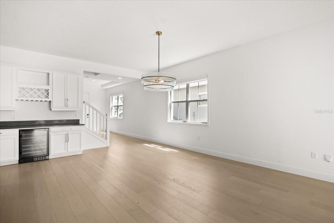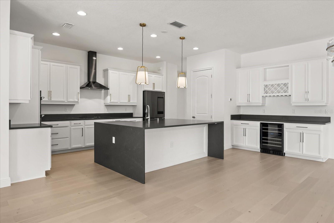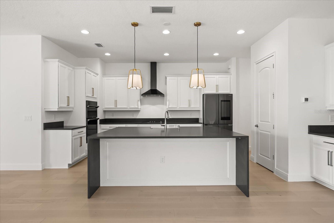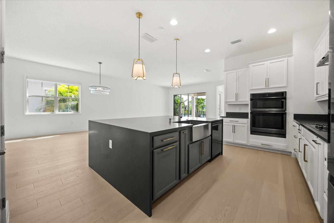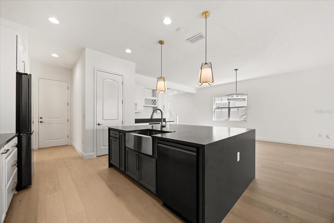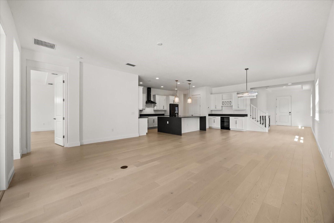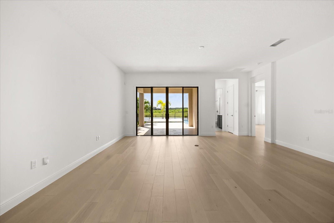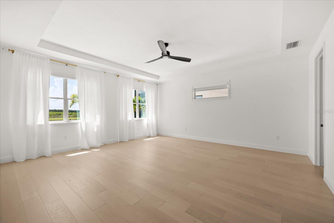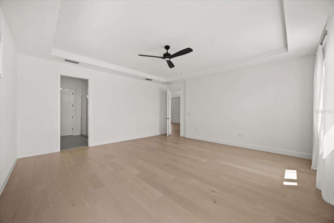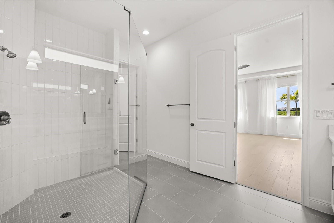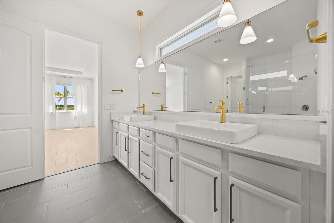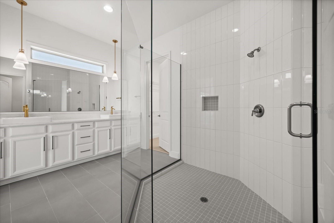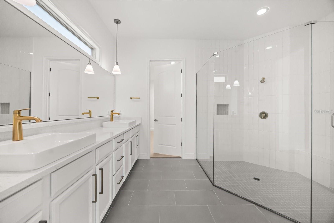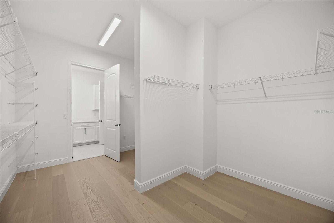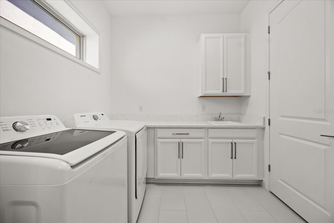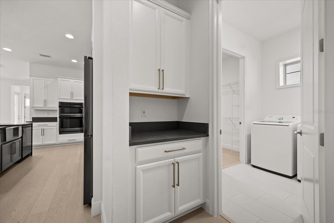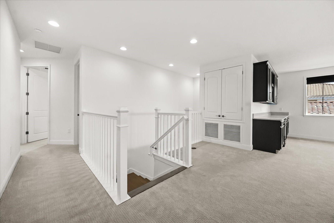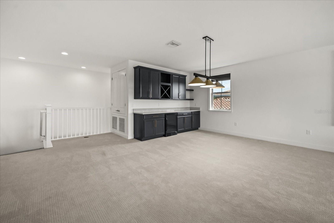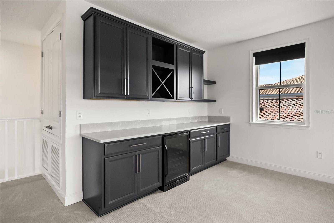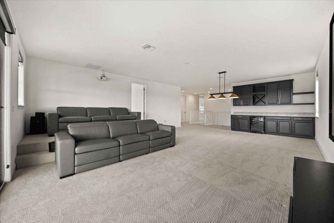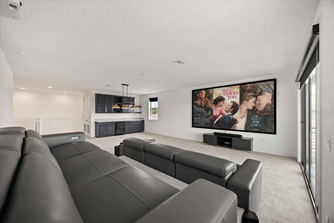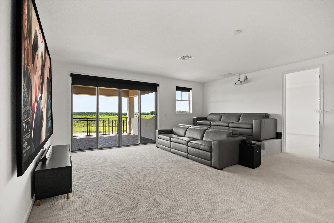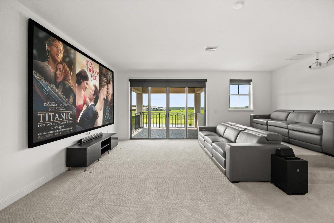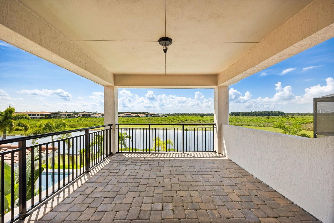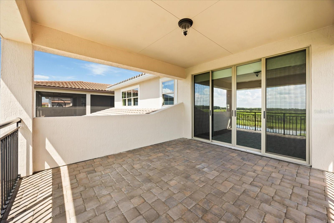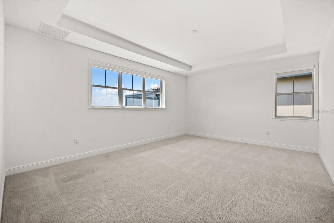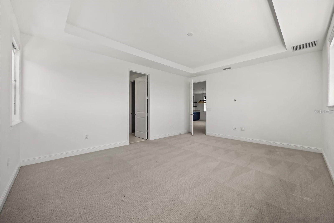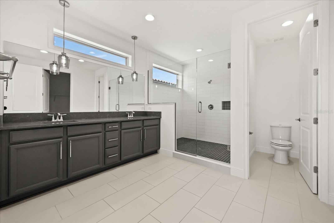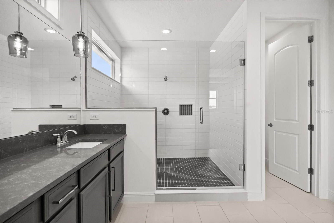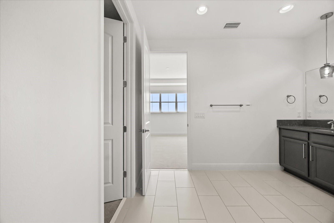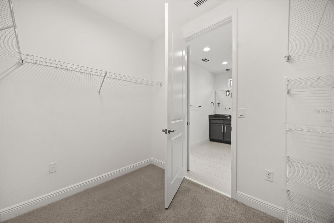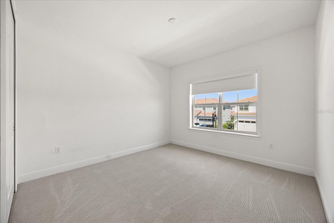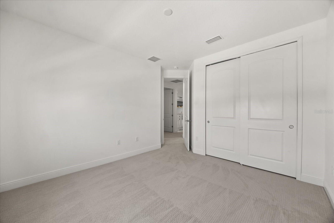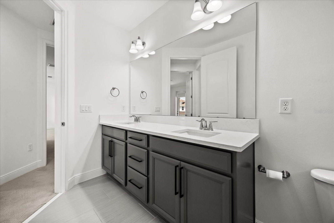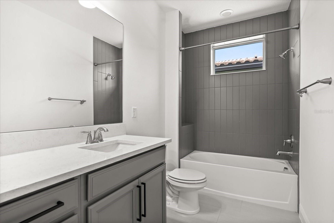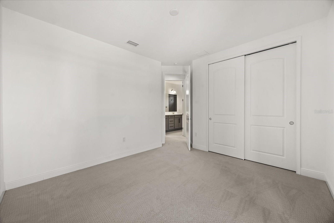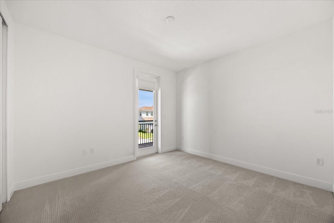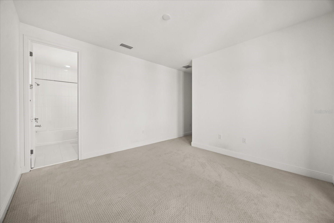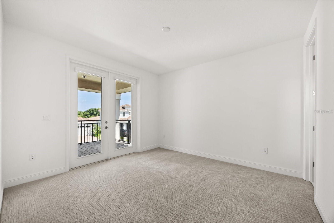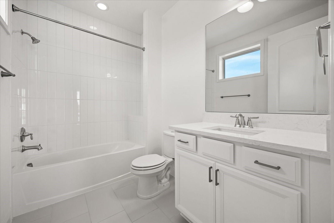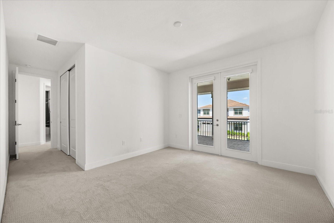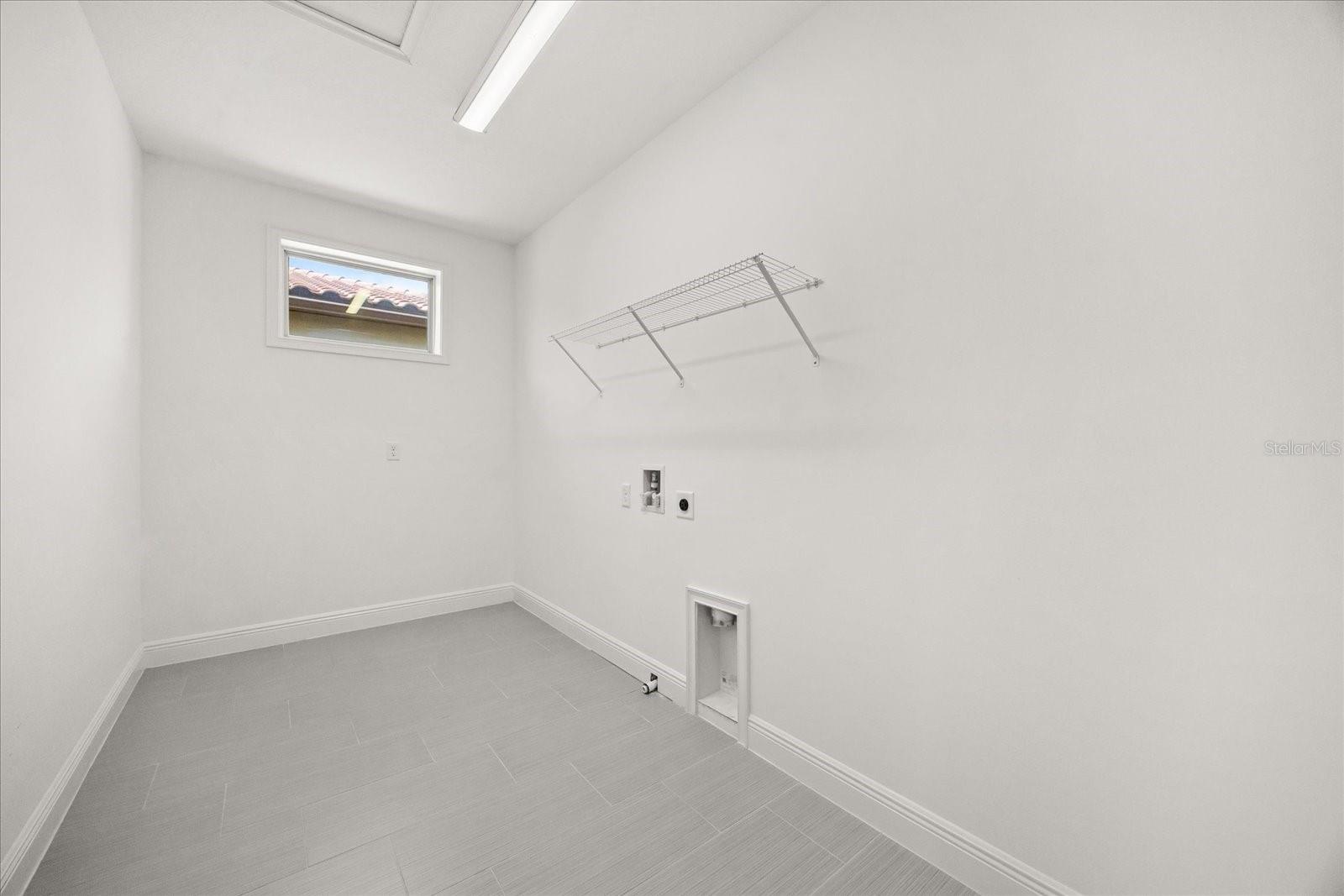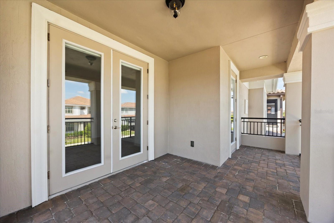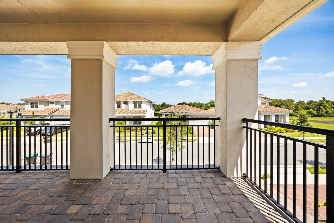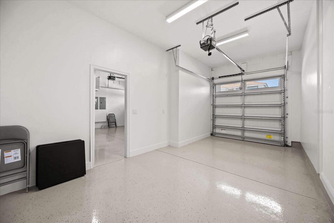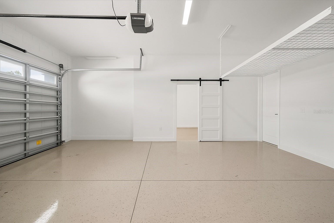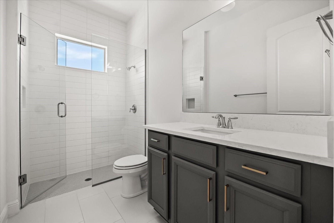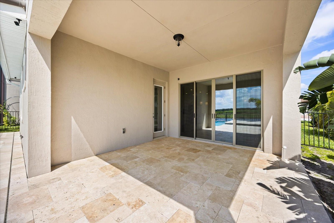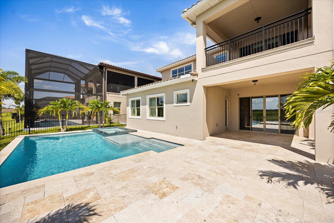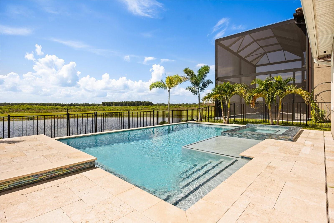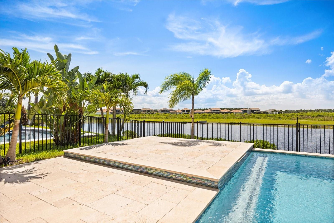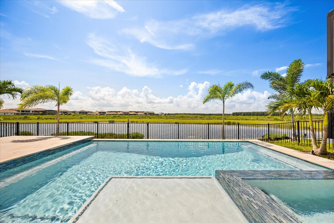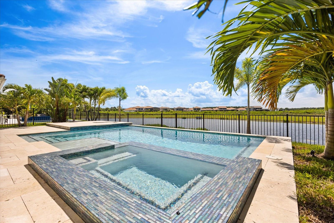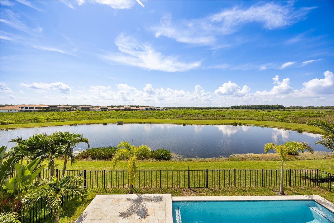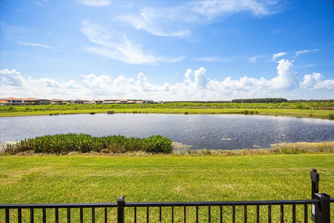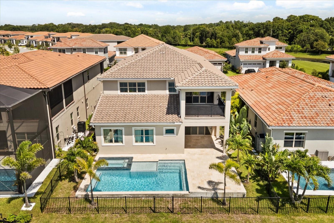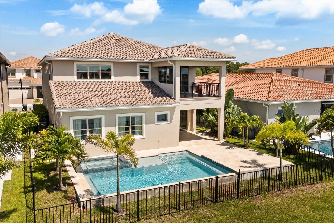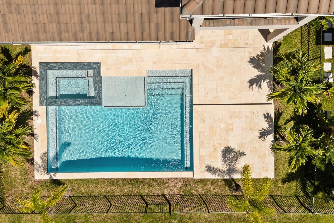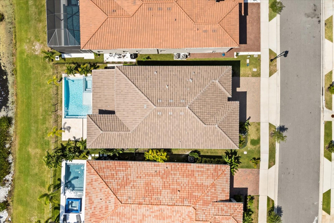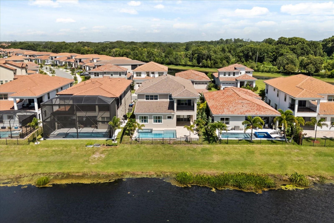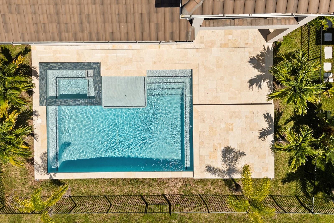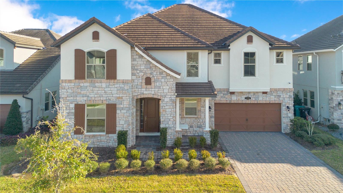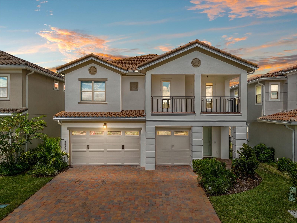PRICED AT ONLY: $1,399,000
Address: 13706 Abberwick Drive, ORLANDO, FL 32832
Description
Modern Luxury Meets Resort Living in Eagle Creek Welcome to a show stopping home in one of Orlandos most exclusive gated communitiesEagle Creek. From the moment you step inside, you're greeted by warm wood floors, high end finishes, and a layout designed for both luxury and comfort. The open concept living area flows seamlessly into a sleek chefs kitchen with Quartz waterfall counters, smart appliances, and a wine fridgeperfect for entertaining. Step outside to your private oasis: a heated saltwater pool and spa with sun shelf, travertine deck, and breathtaking water and forest viewsall smart controlled. The main level primary suite offers peaceful privacy, motorized shades, and a spa inspired bathroom. Upstairs, enjoy a full home theater, game loft, dry bar, and balcony views that steal the show. A second primary suite, three more bedrooms, and a second laundry room complete the space. With a 3 car garage (including an air conditioned bay), access to world class amenities, and a location near top Lake Nona schools, Medical City, and the Lake Nona Town Centeryou're just 16 minutes from Orlando International Airport, and only 30 minutes from Walt Disney World, Universal Studios, and SeaWorld. This is more than a homeits a lifestyle.
Property Location and Similar Properties
Payment Calculator
- Principal & Interest -
- Property Tax $
- Home Insurance $
- HOA Fees $
- Monthly -
For a Fast & FREE Mortgage Pre-Approval Apply Now
Apply Now
 Apply Now
Apply Now- MLS#: O6322299 ( Residential )
- Street Address: 13706 Abberwick Drive
- Viewed: 129
- Price: $1,399,000
- Price sqft: $258
- Waterfront: No
- Year Built: 2023
- Bldg sqft: 5421
- Bedrooms: 5
- Total Baths: 5
- Full Baths: 5
- Garage / Parking Spaces: 3
- Days On Market: 78
- Additional Information
- Geolocation: 28.3622 / -81.2217
- County: ORANGE
- City: ORLANDO
- Zipcode: 32832
- Subdivision: Eagle Creek
- Provided by: REAL BROKER, LLC
- Contact: Lesly Hijar
- 855-450-0442

- DMCA Notice
Features
Building and Construction
- Covered Spaces: 0.00
- Exterior Features: Balcony, Garden, Lighting, Sidewalk, Sliding Doors, Sprinkler Metered
- Flooring: Tile, Wood
- Living Area: 4238.00
- Roof: Tile
Garage and Parking
- Garage Spaces: 3.00
- Open Parking Spaces: 0.00
Eco-Communities
- Pool Features: Fiber Optic Lighting, Gunite, Heated, In Ground, Lighting, Salt Water, Tile
- Water Source: Public
Utilities
- Carport Spaces: 0.00
- Cooling: Central Air
- Heating: Central
- Pets Allowed: Yes
- Sewer: Public Sewer
- Utilities: Cable Available, Electricity Available, Public, Sewer Connected, Sprinkler Meter, Water Available
Finance and Tax Information
- Home Owners Association Fee: 550.00
- Insurance Expense: 0.00
- Net Operating Income: 0.00
- Other Expense: 0.00
- Tax Year: 2024
Other Features
- Appliances: Bar Fridge, Convection Oven, Cooktop, Dishwasher, Disposal, Dryer, Electric Water Heater, Microwave, Refrigerator, Washer, Wine Refrigerator
- Association Name: Kelly Wilson
- Association Phone: 407-207-7078
- Country: US
- Interior Features: High Ceilings, In Wall Pest System, Living Room/Dining Room Combo, Open Floorplan, Pest Guard System, PrimaryBedroom Upstairs, Solid Wood Cabinets, Stone Counters, Tray Ceiling(s), Walk-In Closet(s), Window Treatments
- Legal Description: EAGLE CREEK VILLAGE I PHASE 2 108/1 LOT 178
- Levels: Two
- Area Major: 32832 - Orlando/Moss Park/Lake Mary Jane
- Occupant Type: Vacant
- Parcel Number: 33-24-31-2299-01-780
- Views: 129
- Zoning Code: ORG-P-D
Nearby Subdivisions
57833396 Error In Legal W 235.
Belle Vie
Eagle Creek
Eagle Creek Village J K Phase
Eagle Crk
Eagle Crk Mere Pkwy Ph 2a1
Eagle Crk Ph 01 Village G
Eagle Crk Ph 01a
Eagle Crk Ph 01b
Eagle Crk Ph 01cvlg D
Eagle Crk Village 1 Ph 2
Eagle Crk Village G Ph 2
Eagle Crk Village I
Eagle Crk Village J K Ph 2b1
Eagle Crk Village J & K Ph 2b1
Eagle Crk Village K Ph 1a
Eagle Crk Village L Ph 3a
East Park Nbrhd 05
East Pknbrhds 06 07
Enclavemoss Park Ph 02b
F Eagle Crk Village G Ph 2
Isle Of Pines
Isle Of Pines Fifth Add
Isle Of Pines Sixth Add
Lake And Pines Estates
Lake Mary Jane Estates
Lake Mary Jane Shores
Lakeeast Park A B C D E F I K
Lakes At East Park
Live Oak Estates
Meridian Parks Phase 6
Moss Park
Moss Park Lndgs A C E F G H I
Moss Park Rdg
Moss Park Reserve Ph 2
North Shore At Lake Hart Prcl
North Shore/lk Hart Prcl 01 Ph
North Shore/lk Hart Prcl 03 Ph
North Shore/lk Hart Prcl 08
North Shorelk Hart Prcl 01 Ph
North Shorelk Hart Prcl 03 Ph
North Shorelk Hart Prcl 08
Northshorelk Hart Prcl 07ph 02
Oaks/moss Park Ph N2 & O
Oaksmoss Park
Oaksmoss Park Ph N2 O
Park Nbrhd 05
Randal Park
Randal Park Ph 1
Randal Park Ph 1b
Randal Park Ph 2
Randal Park Ph 4
Randal Park Ph 5
Starwood Ph N1b North
Starwood Ph N1b South
Starwood Phase N
Storey Park
Storey Park Ph 1
Storey Park Ph 2
Storey Park Ph 2 Prcl K
Storey Park Ph 3
Storey Park Ph 3 Prcl K
Storey Park Ph 4
Storey Park Prcl K Ph 1
Storey Park Prcl L
Storey Pk-ph 3
Storey Pkpcl K Ph 1
Storey Pkpcl L
Storey Pkpcl L Ph 4
Storey Pkph 3
Storey Pkph 4
Storey Pkph 5
Stratford Pointe
Similar Properties
Contact Info
- The Real Estate Professional You Deserve
- Mobile: 904.248.9848
- phoenixwade@gmail.com
