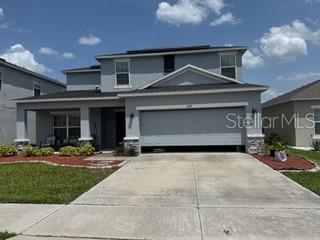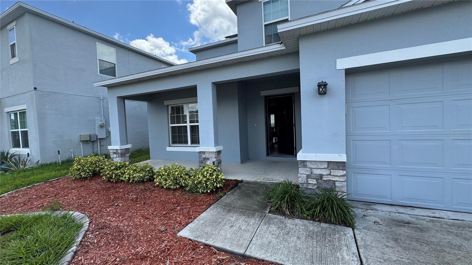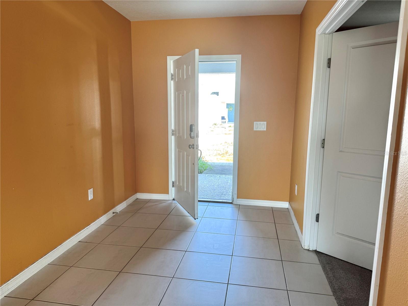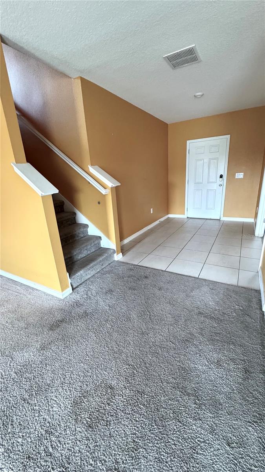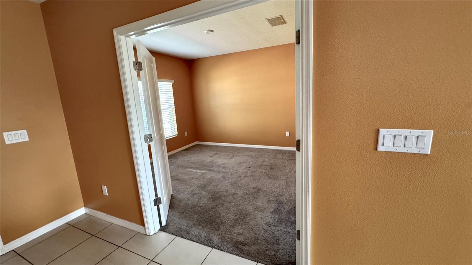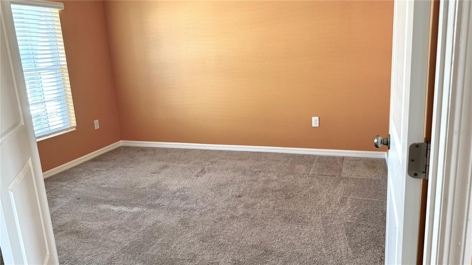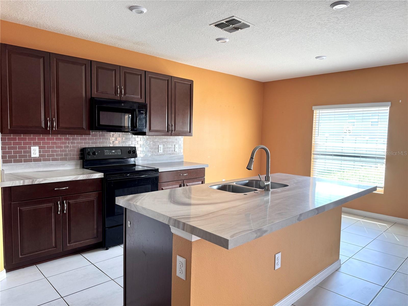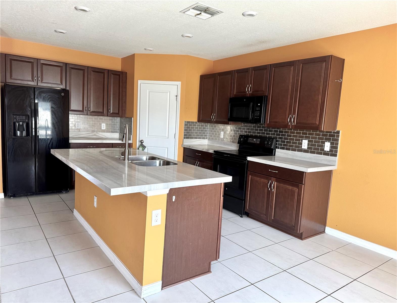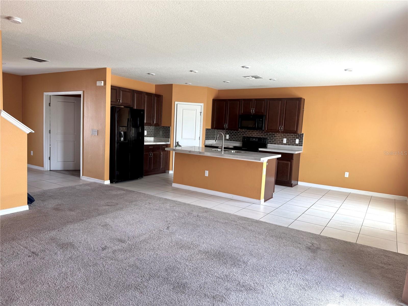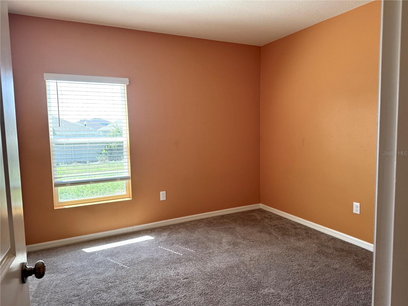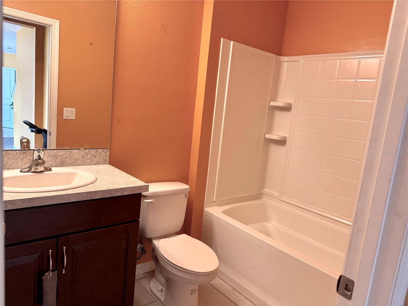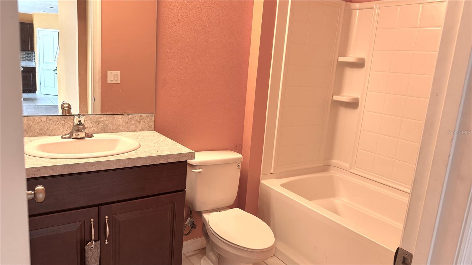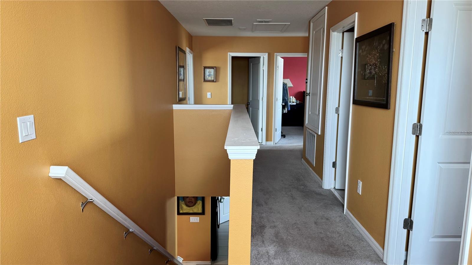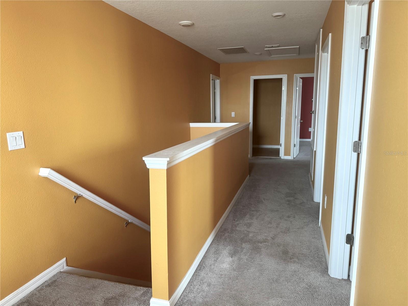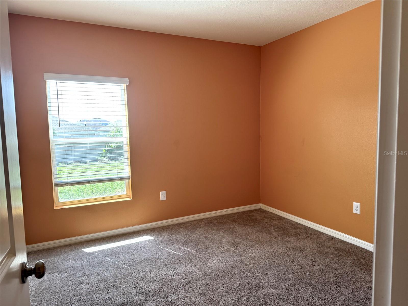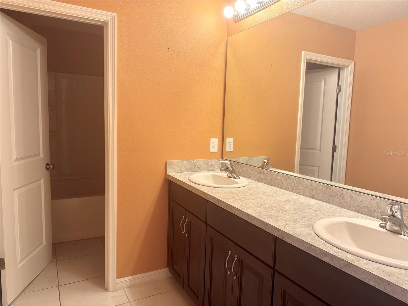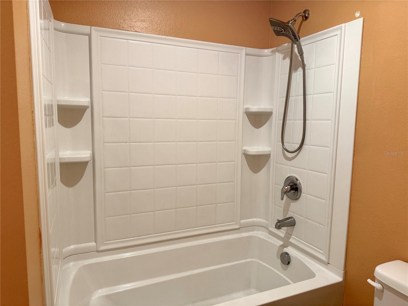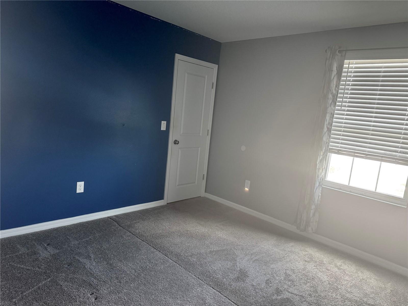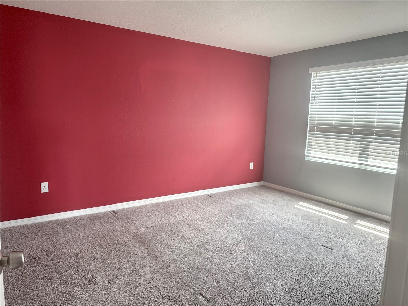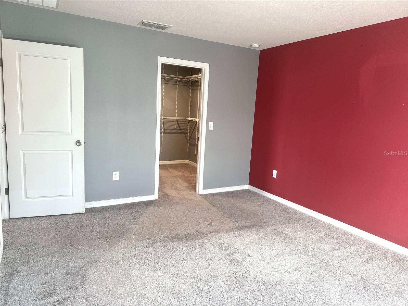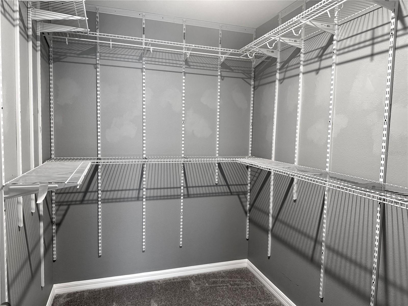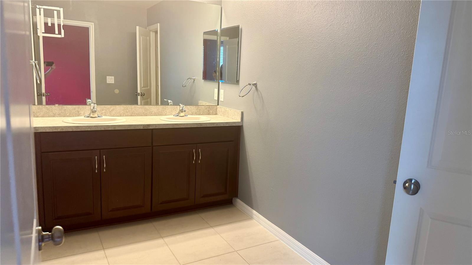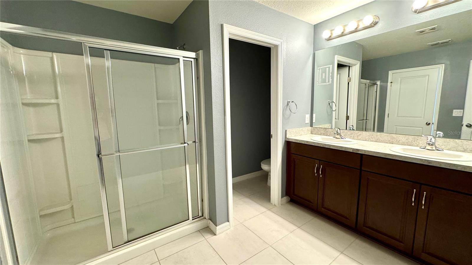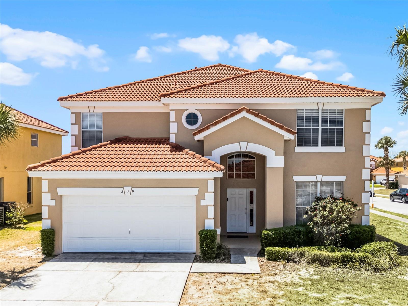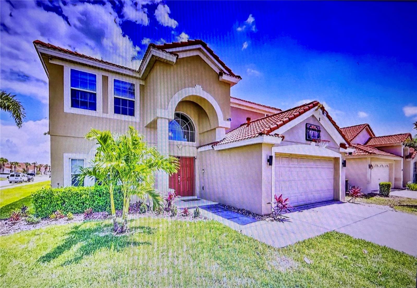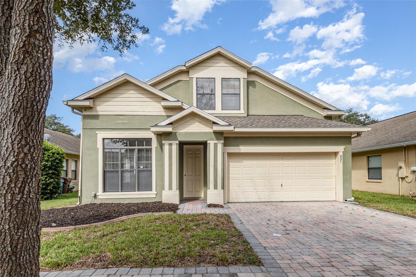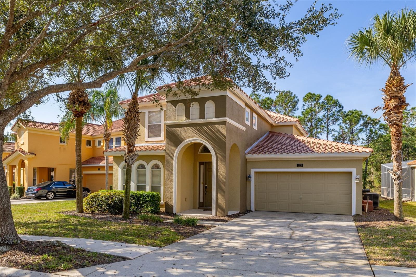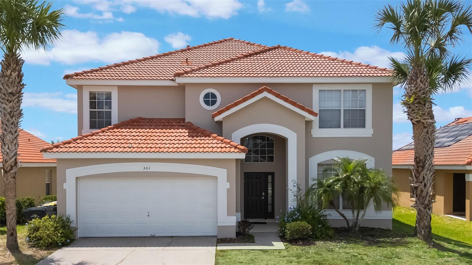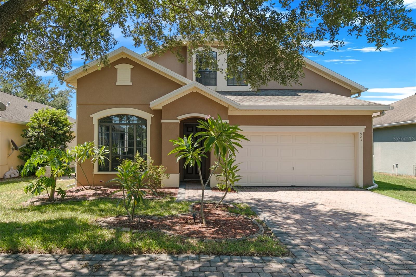PRICED AT ONLY: $389,000
Address: 564 Meadow Bend Drive, DAVENPORT, FL 33837
Description
Motivated seller!!! Seller offering $5000 concession to paint the interior of the home or to pay for buyer closing costs if closed by october 31, 2025
welcome to your dream home in greenfield village, davenport! This stunning 2 story single family home offers 5 spacious bedrooms, 3 full bathrooms, and a den perfect for families of all sizes. Step inside to a bright and airy open floor plan, ideal for both daily living and entertaining. As you enter the home, youll discover french doors that open to a room that is perfect to use for a den, office, or craft room. The heart of the home is the oversized kitchen, featuring gorgeous granite countertops, a pantry, modern appliances, and a generous eat in kitchen area. The kitchen opens to a warm and inviting family room, creating the perfect hub for family gatherings. The heart of the home is the oversized kitchen, featuring gorgeous granite countertops, a pantry, modern appliances, and a generous eat in kitchen area. The kitchen opens to a warm and inviting family room, creating the perfect hub for family gatherings. One bedroom and a full bathroom are conveniently located on the first floor, perfect for guests or multi generational living. Upstairs, you'll find a spacious landing area, four additional bedrooms, and two full bathrooms, including the luxurious primary suite. The primary ensuite boasts double vanities, a large walk in shower, towel closet, and an expansive walk in closet. The home also features solar panel that the seller has paid for you to enjoy low electric bills. Located in the family friendly greenfield village community, you'll enjoy the community pool and playground. Easy access to local parks, schools, and shopping. Dont miss the opportunity to make this exceptional home yours! Schedule a tour today! All this and priced to sell so don't miss your opportunity.
Property Location and Similar Properties
Payment Calculator
- Principal & Interest -
- Property Tax $
- Home Insurance $
- HOA Fees $
- Monthly -
For a Fast & FREE Mortgage Pre-Approval Apply Now
Apply Now
 Apply Now
Apply Now- MLS#: O6323402 ( Residential )
- Street Address: 564 Meadow Bend Drive
- Viewed: 33
- Price: $389,000
- Price sqft: $136
- Waterfront: No
- Year Built: 2020
- Bldg sqft: 2852
- Bedrooms: 5
- Total Baths: 3
- Full Baths: 3
- Garage / Parking Spaces: 2
- Days On Market: 87
- Additional Information
- Geolocation: 28.2328 / -81.5713
- County: POLK
- City: DAVENPORT
- Zipcode: 33837
- Subdivision: Greenfield Village Ph 1
- Provided by: WEICHERT, REALTORS-HALLMARK PR
- Contact: Dawn Piparo-Haase
- 352-536-9948

- DMCA Notice
Features
Building and Construction
- Covered Spaces: 0.00
- Exterior Features: Sidewalk, Sliding Doors, Sprinkler Metered
- Fencing: Fenced, Vinyl
- Flooring: Carpet, Ceramic Tile
- Living Area: 2345.00
- Roof: Shingle
Land Information
- Lot Features: In County, Sidewalk, Paved
Garage and Parking
- Garage Spaces: 2.00
- Open Parking Spaces: 0.00
- Parking Features: Driveway
Eco-Communities
- Water Source: Public
Utilities
- Carport Spaces: 0.00
- Cooling: Central Air
- Heating: Central, Electric
- Pets Allowed: Yes
- Sewer: Public Sewer
- Utilities: BB/HS Internet Available, Electricity Connected, Sewer Connected, Sprinkler Meter, Water Connected
Finance and Tax Information
- Home Owners Association Fee: 80.00
- Insurance Expense: 0.00
- Net Operating Income: 0.00
- Other Expense: 0.00
- Tax Year: 2024
Other Features
- Appliances: Dishwasher, Disposal, Electric Water Heater, Microwave, Range, Refrigerator
- Association Name: Empire Management Group (EMG)
- Association Phone: 407-770-1748
- Country: US
- Interior Features: Kitchen/Family Room Combo, PrimaryBedroom Upstairs, Solid Surface Counters, Thermostat, Walk-In Closet(s), Window Treatments
- Legal Description: GREENFIELD VILLAGE PHASE 1 PB 165 PGS 5-9 LOT 40
- Levels: Two
- Area Major: 33837 - Davenport
- Occupant Type: Owner
- Parcel Number: 27 26 12 703507 000400
- Style: Traditional
- Views: 33
- Zoning Code: SING FAM
Nearby Subdivisions
Aldea Reserve
Andover
Astonia
Astonia 40s
Astonia North
Astonia North 50s
Astonia Ph 2 3
Astonia Phase 2 3
Astoniaph 2 3
Aylesbury
Aylesbury Sub
Bella Nova
Bella Nova Ph 4
Bella Nova-ph 3
Bella Novaph 3
Bella Vita Horse Creek At Cro
Bella Vita / Horse Creek At Cr
Bella Vita Ph 1a 1b1
Bella Vita Ph 1a & 1b-1
Bella Vita Ph 1b-2 & 2
Bella Vita Ph 1b2 2
Bella Vita Phase 1b2 And 2 Pb
Blossom Grove Estates
Bradbury Creek
Briargrove
Briargrove Third Add
Bridgeford Crossing
Bridgeford Xing
Camden Pkprovidence Ph 4
Carlisle Grand
Cascades
Cascades Ph 1a 1b
Cascades Ph 1a 1b
Cascades Ph 2
Cascades Phs Ia Ib
Center Crest R V Park
Champions Reserve
Champions Reserve Phase 2a
Champions Reserve Phase 2b
Chelsea Woods At Providence
Citrus Isle
Citrus Landing
Citrus Lndg
Citrus Pointe
Citrus Reserve
Cortland Woods At Providence P
Cortland Woodsprovidence Iii
Cortland Woodsprovidence Ph I
Crofton Spgsprovidence
Crows Nest Estates
Davenport
Davenport Estates
Davenport Estates Phase 2
Davenport Resub
Daventport Estates Phase 1
Davnport
Deer Creek Golf Tennis Rv Res
Deer Run At Crosswinds
Del Webb Orlando
Del Webb Orlando Ph 1
Del Webb Orlando Ph 2a
Del Webb Orlando Ph 3
Del Webb Orlando Ph 4
Del Webb Orlando Ph 5 7
Del Webb Orlando Ridgewood Lak
Del Webb Orlando Ridgewood Lks
Del Webb Orlandoridgewood Lake
Del Webb Orlandoridgewood Lksp
Del Webb Ridgewood Lakes
Draytonpreston Woods At Provid
Draytonpreston Woodsproviden
F Bella Vita Ph 1a 1b1
F Bella Vita Ph 1a & 1b-1
Fairway Villasprovidence
First Place
Fla Dev Co Sub
Forest At Ridgewood
Forest Lake
Forest Lake Ph 1
Forest Lake Ph 2
Forest Lake Ph I
Forest Lake Phase 1
Forestridgewood
Garden Hillprovidence Ph 1
Garden Hillprovidenceph 1
Geneva Landings
Geneva Lndgs Ph 1
Geneva Lndgs Ph 2
Grand Reserve
Greenfield Village
Greenfield Village Ph 1
Greenfield Village Ph I
Greenfield Village Ph Ii
Greens At Providence
Hampton Green At Providence
Hampton Landing At Providence
Hampton Lndgprovidence
Hartford Terrace Phase 1
Heather Hill Ph 02
Highland Meadows Ph 01
Highland Meadows Ph 02
Highland Square Ph 01
Holly Hill Estates
Horse Creek
Horse Creek At Crosswinds
Lake Charles Residence Ph 1a
Lake Charles Residence Ph 1b
Lake Charles Residence Ph 1c
Lake Charles Residence Ph 2
Lake Charles Resort
Lake Charles Resort Ph 2
Lake Charles Resort Phase 1c
Lake Gharles Residence Ph 1a
Loma Linda Ph 01
Lone Pine Sub
Marbella At Davenport
Marbelladavenport
Mystery Ridge
Natures Reserve Ph 1
Northridge Estates
Northridge Reserve
Not On The List
Oak Park
Oakmont Ph 01
Oakpoint
Orchid Grove
Pleasant Hill Estates
Preservation Pointe Ph 1
Preservation Pointe Ph 2b
Preservation Pointe Ph 3
Preservation Pointe Ph 4
Preservation Pointe Phase 2a
Prestwick Village
Providence
Providence Garden Hills 50's
Providence Garden Hills 50s
Providence Garden Hills 60's
Providence Garden Hills 60s
Providence N-4b Ph 2
Providence N-4b Replat-ph 2
Providence N4b Rep Ph 2
Providence N4b Replatph 2
Providence Preston Woodsdrayto
Providencecamden Park
Redbridge Square
Regency Place Ph 02
Regency Place Ph 03
Ridgewood Lake Village 05b
Ridgewood Lakes
Ridgewood Lakes Village 04a
Ridgewood Lakes Village 05a
Ridgewood Lakes Village 05b
Ridgewood Lakes Village 06
Ridgewood Lakes Village 3b 3c
Ridgewood Lakes Village 6
Ridgewood Lakes Village 7b
Ridgewood Lakes Villages 3b 3
Ridgewood Lksph 2 Village 14
Ridgewood Pointe
Rosemont Woods
Royal Ridge
Royal Ridge Ph 01
Royal Ridge Ph 02
Royal Ridge Ph 03
Royal Ridge Ph One Add
Sand Hill Point
Seasons At Forest Lake
Snell Creek Manor
Solterra
Solterra Oakmont Ph 01
Solterra 50 Primary
Solterra Oakmont
Solterra Oakmont Ph 1
Solterra Ph 01
Solterra Ph 1
Solterra Ph 2a1
Solterra Ph 2a2
Solterra Ph 2b
Solterra Ph 2d
Solterra Ph 2e
Solterra Resort
Solterra Resort Oakmont
Solterra Resort - Oakmont
Southern Crossing
Southern Xing
Southern Xing Southern Crossi
Sunridge Woods Ph 02
Sunridge Woods Ph 03
Sunset Ridge
Sunset Ridge Ph 01
Sunset Ridge Ph 02
Taylor Hills
The Forest At Ridgewood Lakes
Tivoli Manor
Tropicana Resort A Condo
Victoria Woods At Providence
Watersong Ph 01
Watersong Ph 1
Watersong Ph Two
Watersong Ph1
Watersong Phase Two
Westbury
Wildflower Ridge
Williams Preserve
Williams Preserve Ph 3
Williams Preserve Ph Iib
Windsor Estates
Wynnstone
Wynnstone 40s
Wynnstone 50s
Similar Properties
Contact Info
- The Real Estate Professional You Deserve
- Mobile: 904.248.9848
- phoenixwade@gmail.com
