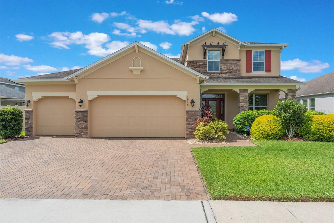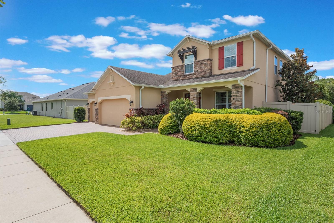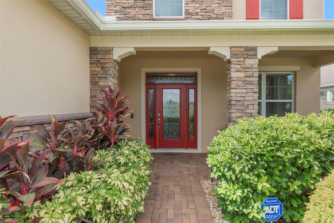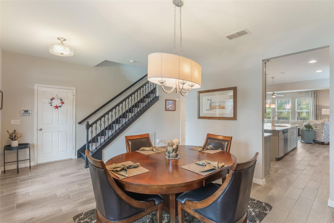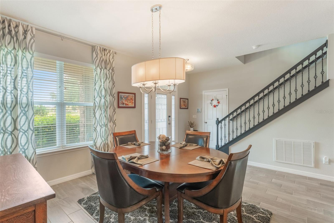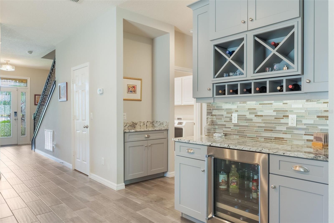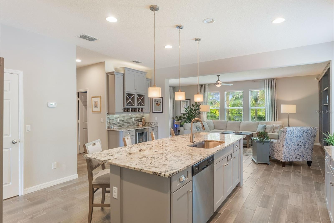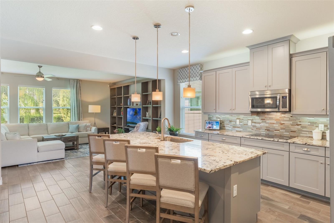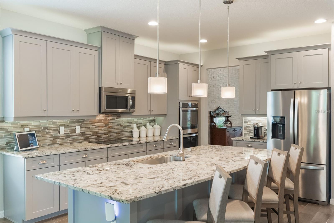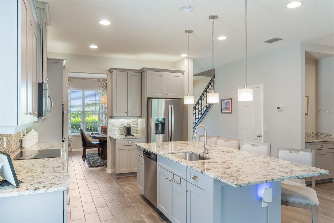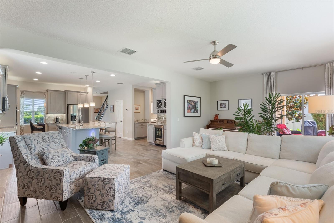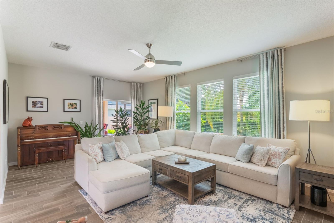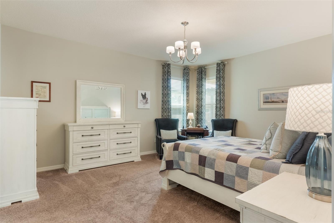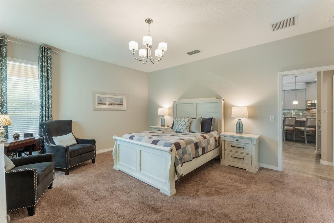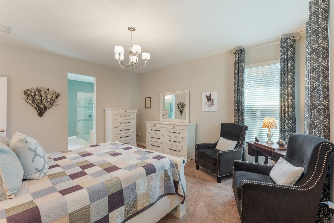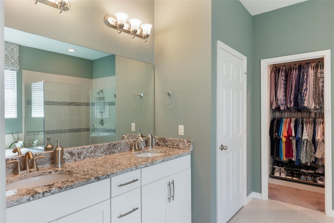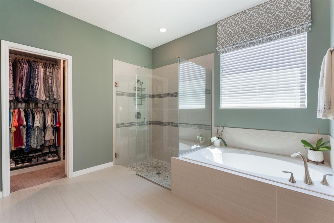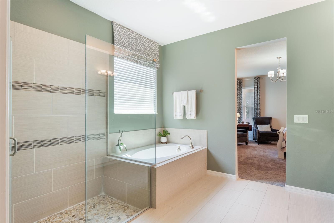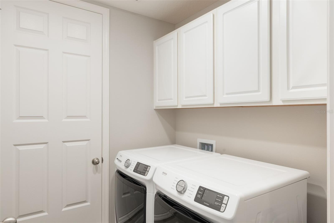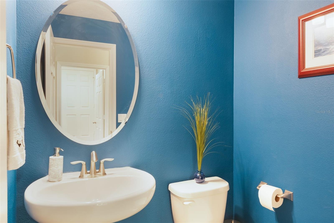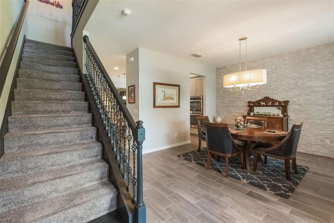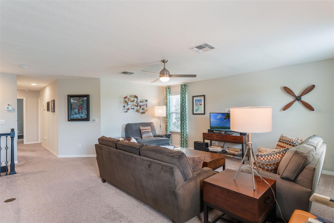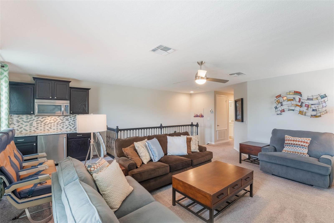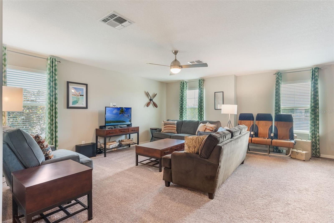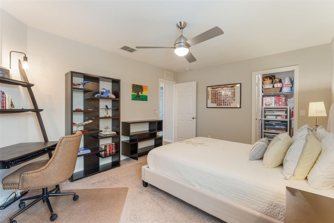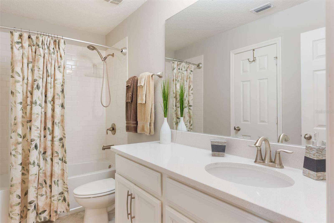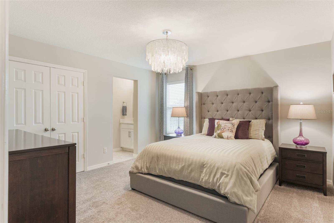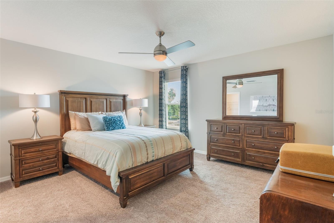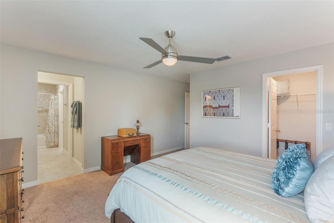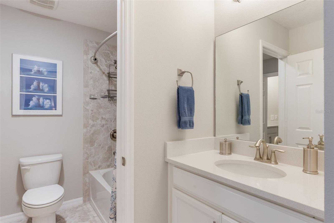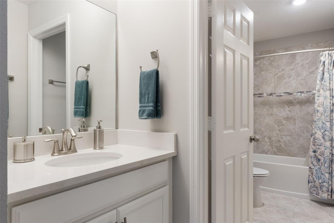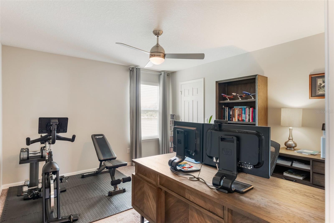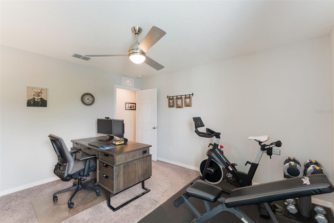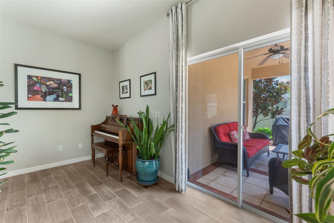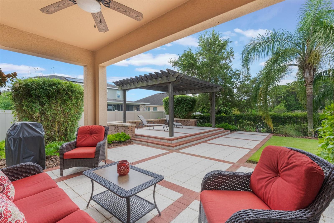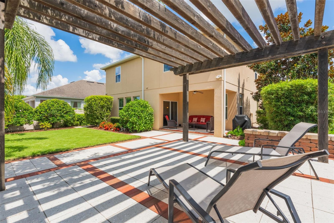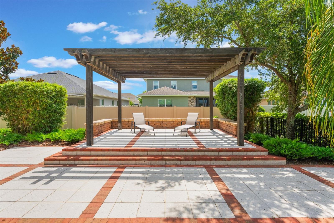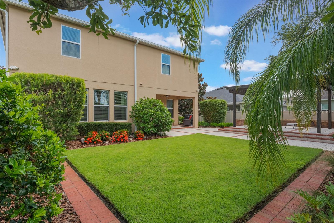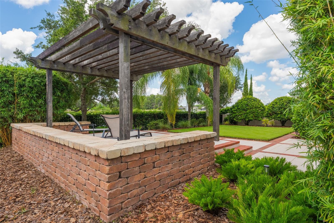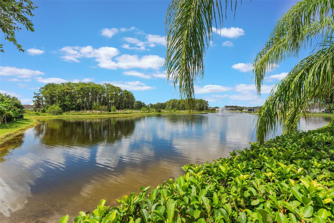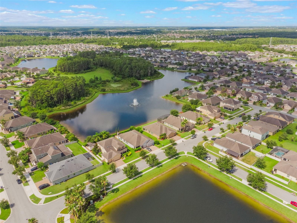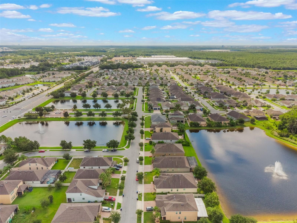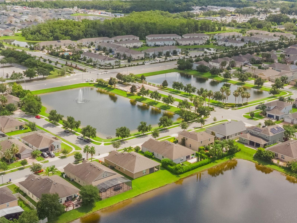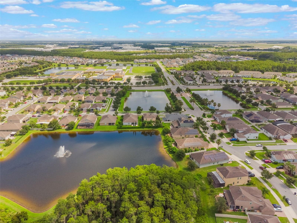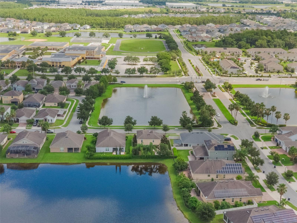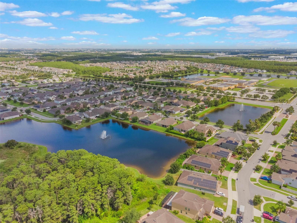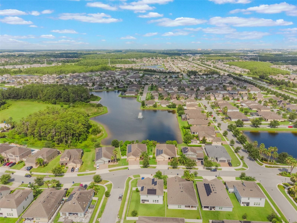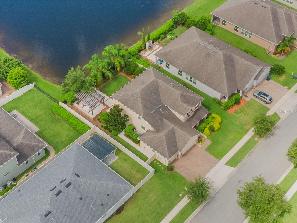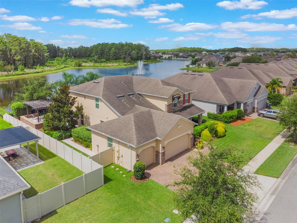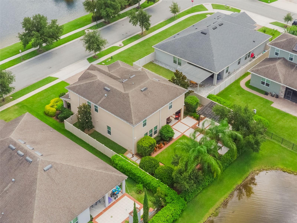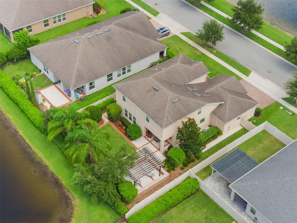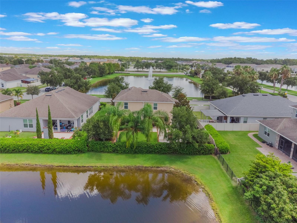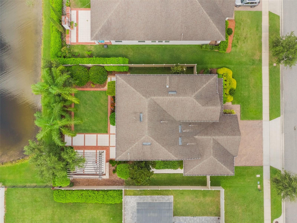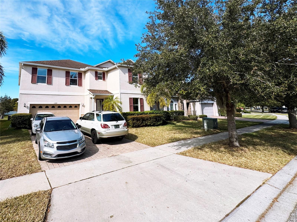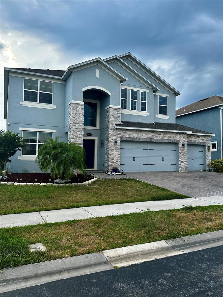PRICED AT ONLY: $659,900
Address: 3948 Parkhouse Drive, ORLANDO, FL 32824
Description
Discover the exceptional original Beazer model home at 3948 Parkhouse Dr, nestled in the prestigious Reserve at Sawgrass community. This remarkable residence showcases five generously sized bedrooms and 3.5 elegantly designed bathrooms, all complemented by a breathtaking waterfront vista that enhances its allure.
As you approach, you'll be drawn in by the pristine curb appeal and lush, mature landscaping. Upon entering, the superior craftsmanship becomes evident, featuring stylish ceramic wood tile flooring throughout the living spaces. The inviting dining area flows effortlessly into the gourmet kitchen, which boasts a complete suite of premium upgrades. Enjoy the luxurious granite countertops, an expansive island with abundant seating, a chic backsplash, and high end stainless steel appliances. This kitchen is a culinary enthusiasts paradise, equipped with a built in double oven and a wine cooler fridge.
The kitchen connects seamlessly to a spacious living area that enjoys views of the serene backyard, providing the perfect setting for relaxation. Step outside to unveil your personal sanctuary, complete with a fenced yard and a charming gazebo, ideal for leisurely afternoons and enjoying the tranquil water backdrop.
On the main level, youll find the opulent master suite, a convenient half bathroom, and a laundry room featuring a washer and dryer along with built in cabinetry for extra organization. The master bath is an exquisite retreat, highlighted by its modern design, separate tub and shower, and a custom walk in closet that offers generous storage space.
Venturing upstairs, youll encounter a cozy loft area equipped with a, microwave, and beverage fridgeperfect for entertaining or enjoying family time. Each of the additional bedrooms features walk in closets, while the spacious Jack and Jill bathroom provides convenience for family or guests.
This residence is equipped with complete rain gutters and is truly move in ready, ensuring you can settle in without any concerns. The fantastic community offers residents fantastic amenities, including a refreshing community pool, a playground, a soccer field, and much more.
Conveniently located near Orlando International Airport, hospitals, popular attractions, restaurants, and shopping venues, this home provides easy access to everything you need. Dont miss out on this opportunity! Contact us today to schedule a viewing of this exceptional property
Property Location and Similar Properties
Payment Calculator
- Principal & Interest -
- Property Tax $
- Home Insurance $
- HOA Fees $
- Monthly -
For a Fast & FREE Mortgage Pre-Approval Apply Now
Apply Now
 Apply Now
Apply Now- MLS#: O6324499 ( Residential )
- Street Address: 3948 Parkhouse Drive
- Viewed: 9
- Price: $659,900
- Price sqft: $164
- Waterfront: Yes
- Wateraccess: Yes
- Waterfront Type: Pond
- Year Built: 2014
- Bldg sqft: 4021
- Bedrooms: 5
- Total Baths: 4
- Full Baths: 3
- 1/2 Baths: 1
- Garage / Parking Spaces: 3
- Days On Market: 25
- Additional Information
- Geolocation: 28.3914 / -81.3432
- County: ORANGE
- City: ORLANDO
- Zipcode: 32824
- Subdivision: Reservesawgrassph 1
- Provided by: RE/MAX ASSURED
- Contact: Bianca Botelho, PA
- 800-393-8600

- DMCA Notice
Features
Building and Construction
- Builder Name: BEAZER
- Covered Spaces: 0.00
- Exterior Features: Rain Gutters, Sidewalk, Sprinkler Metered
- Fencing: Fenced
- Flooring: Carpet, Ceramic Tile
- Living Area: 3181.00
- Other Structures: Gazebo
- Roof: Shingle
Garage and Parking
- Garage Spaces: 3.00
- Open Parking Spaces: 0.00
Eco-Communities
- Water Source: Public
Utilities
- Carport Spaces: 0.00
- Cooling: Central Air
- Heating: Electric
- Pets Allowed: Yes
- Sewer: Public Sewer
- Utilities: BB/HS Internet Available, Cable Available, Electricity Connected, Fiber Optics, Sprinkler Recycled, Underground Utilities, Water Connected
Amenities
- Association Amenities: Playground
Finance and Tax Information
- Home Owners Association Fee Includes: Pool, Escrow Reserves Fund, Maintenance Grounds, Management
- Home Owners Association Fee: 210.00
- Insurance Expense: 0.00
- Net Operating Income: 0.00
- Other Expense: 0.00
- Tax Year: 2024
Other Features
- Appliances: Built-In Oven, Convection Oven, Cooktop, Dishwasher, Disposal, Dryer, Electric Water Heater, Microwave, Range, Refrigerator, Washer, Wine Refrigerator
- Association Name: Ester Tejada
- Association Phone: 407-705-2190
- Country: US
- Interior Features: Built-in Features, Ceiling Fans(s), Dry Bar, Eat-in Kitchen, High Ceilings, Kitchen/Family Room Combo, Open Floorplan, Primary Bedroom Main Floor, Solid Surface Counters, Solid Wood Cabinets, Split Bedroom, Stone Counters, Thermostat, Walk-In Closet(s), Window Treatments
- Legal Description: RESERVE AT SAWGRASS - PHASE 1 80/126 LOT31
- Levels: Two
- Area Major: 32824 - Orlando/Taft / Meadow woods
- Occupant Type: Owner
- Parcel Number: 19-24-30-7300-00-310
- Possession: Close Of Escrow
- View: Water
- Zoning Code: P-D
Nearby Subdivisions
Bishop Landing
Bishop Lndg Ph 3
Cedar Bend At Meadow Woods
Cedar Bend At Wyndham Lakes
Cedar Bend/mdw Woods Ph 02 A-c
Cedar Bendmdw Woods Ph 02 Ac
Cedar Bendmdw Woodsph 01
Creekside Villas At Meadow Woo
Creekstone
Creekstone Ph 2
Estates/sawgrass Plantation
Estatessawgrass Plantation
Fieldstone Estates
Forest Ridge
Harbor Lakes 50 77
Heather Glen At Meadow Woods 4
Hidden Lakes Ph 01
Hidden Lakes Ph 02
Huntcliff Park 51 48
Islebrook Ph 1
La Cascada Ph 01c
La Cascada Ph 1 B
Lake Preserve Ph 1
Lake Preserve Ph 2
Las Cascada Ph 01
Meadow Creek 44/58
Meadow Creek 4458
Meadow Woods Village 04
Meadow Woods Village 07 Ph 01
Meadows At Boggy Creek
Not On The List
Orlando Kissimmee Farms
Pebble Creek Ph 02
Reserve At Sawgrass
Reservesawgrass Ph 1
Reservesawgrass Ph 3
Reservesawgrass Ph 4b
Reservesawgrass Ph 5
Reservesawgrassph 1
Reservesawgrassph 4c
Reservesawgrassph 6
Rosewood
Sage Crk
Sandhill Preserve
Sandpoint At Meadow Woods
Sawgrass Plantation Ph 01a
Sawgrass Plantation Ph 1b
Sawgrass Plantation Ph 1b Sec
Sawgrass Plantation Ph 1d1
Sawgrass Plantation Ph 1d2
Sawgrass Plantationph 1b
Sawgrass Plantationph 1d
Sawgrass Pointe Ph 1
Somerset Park Ph 1
Somerset Park Ph 2
Somerset Park Phase 3
Southchase Ph 01b Prcl 46
Southchase Ph 01b Village 01
Southchase Ph 01b Village 01 &
Southchase Ph 01b Village 02
Southchase Ph 01b Village 05
Southchase Ph 01b Village 07
Southchase Ph 01b Village 12b
Southchase Ph 01b Village 13 P
Southchase Ph 1b Village 13 Ph
Spahlers Add
Spahlers Add To Taft
Spring Lake
Taft
Taft Tier 10
Taft Town
Taft Town Rep
Towntaft Tier 8
Wetherbee Lakes Sub
Willow Pond Ph 02 45135
Willowbrook
Willowbrook Ph 01
Willowbrook Ph 02
Willowbrook Ph 1
Windcrest At Meadow Woods 51 2
Woodbridge At Meadow Woods
Woodland Park Ph 1a
Woodland Park Ph 2
Woodland Park Ph 3
Woodland Park Ph 8
Woodland Park Phase 3
Wyndham Lakes Estates
Similar Properties
Contact Info
- The Real Estate Professional You Deserve
- Mobile: 904.248.9848
- phoenixwade@gmail.com
