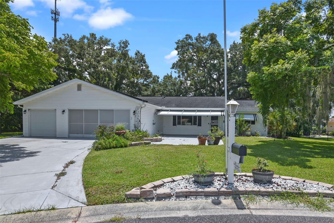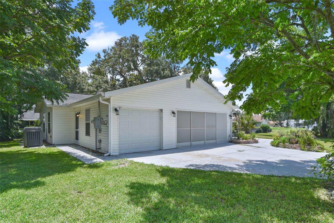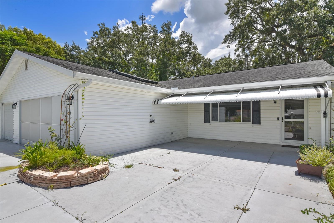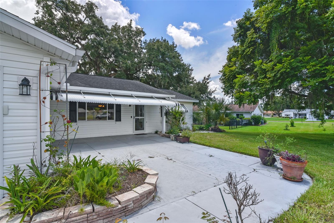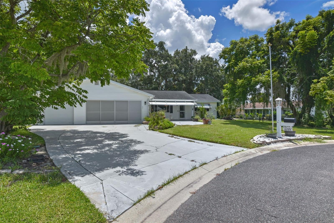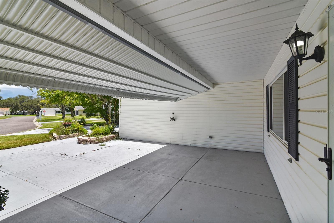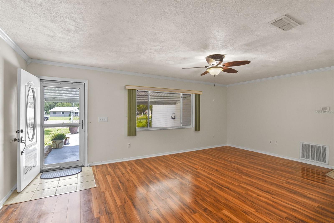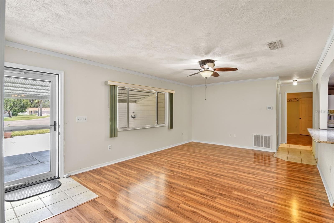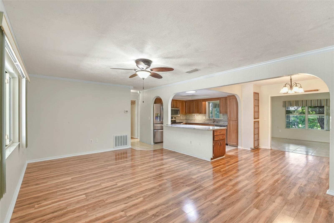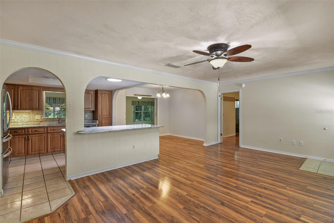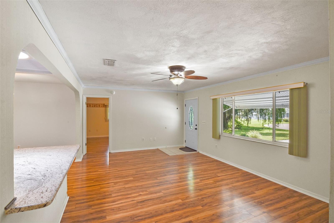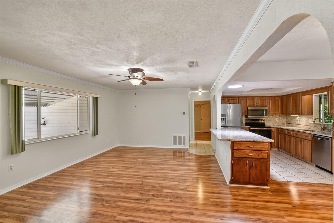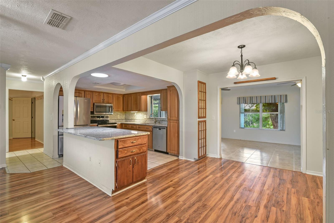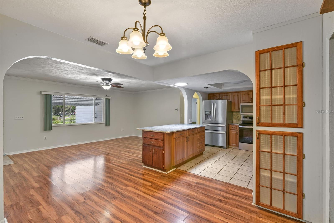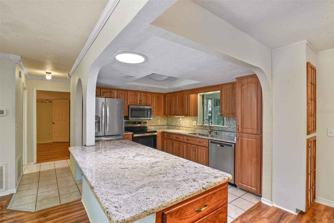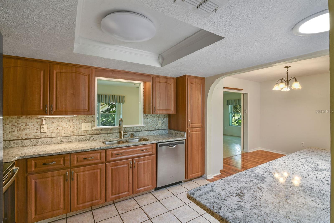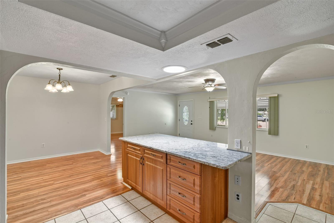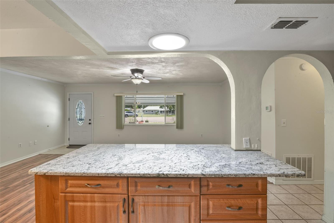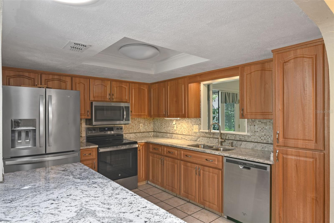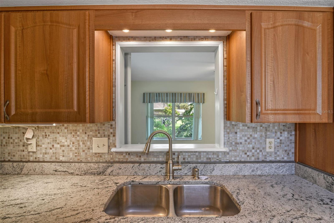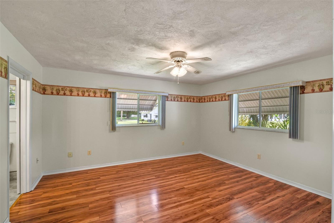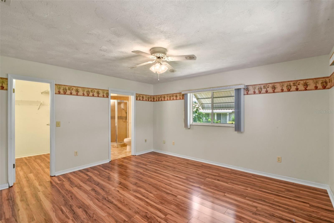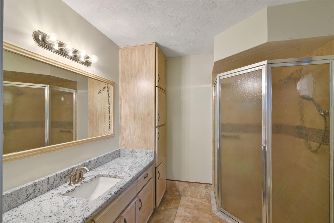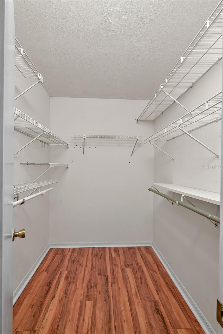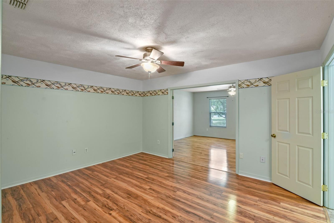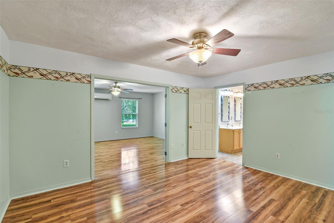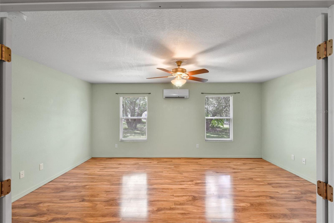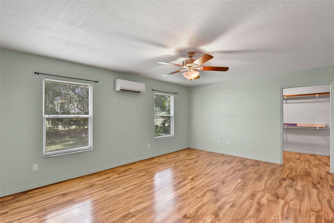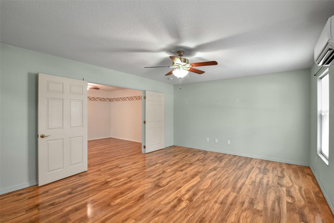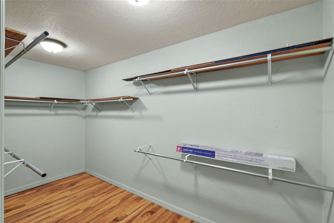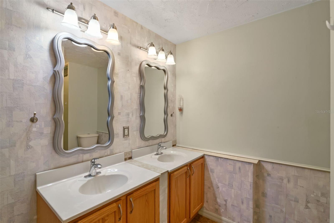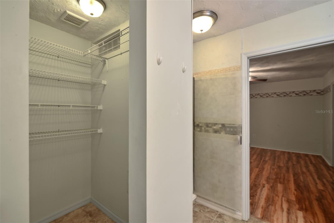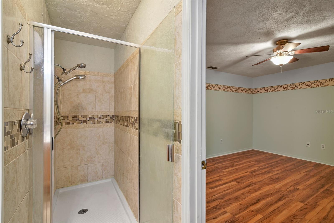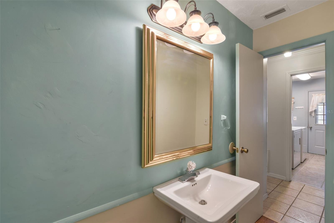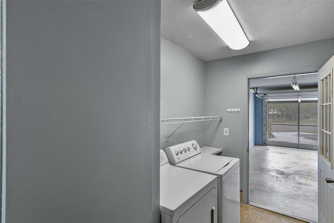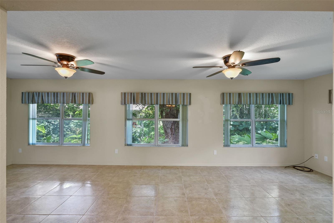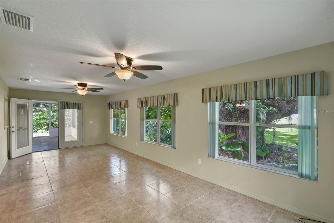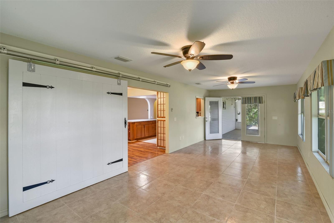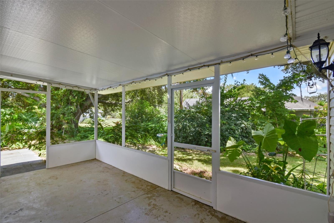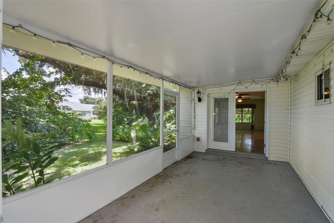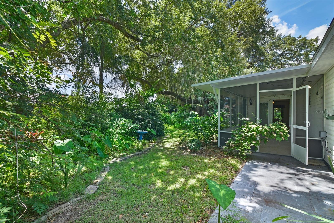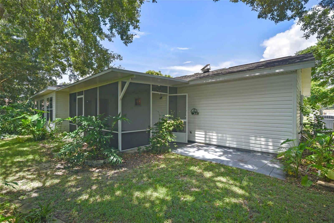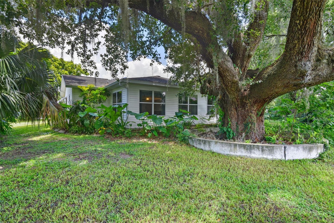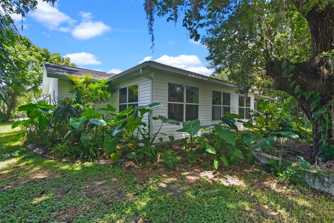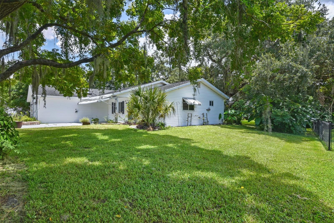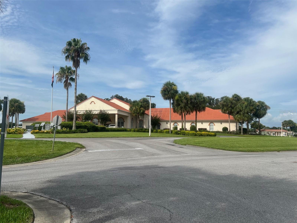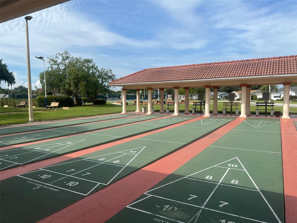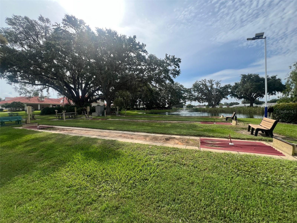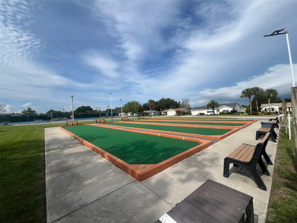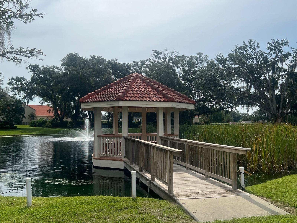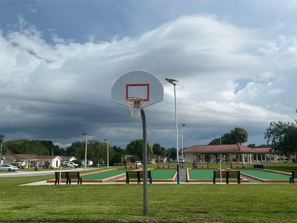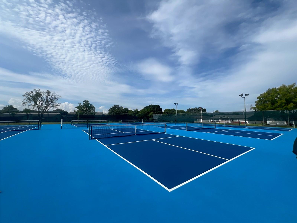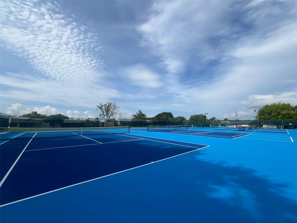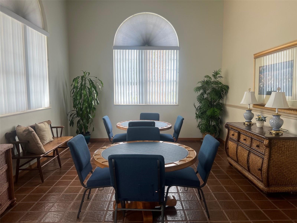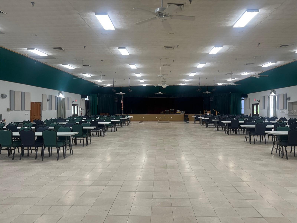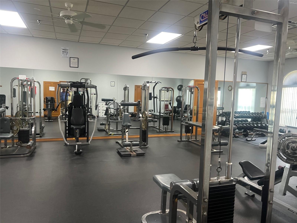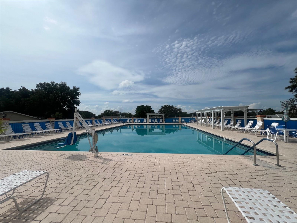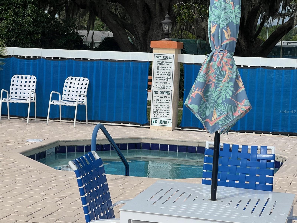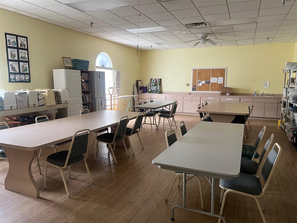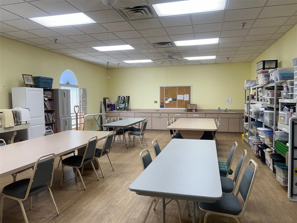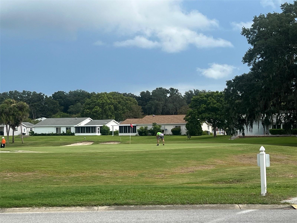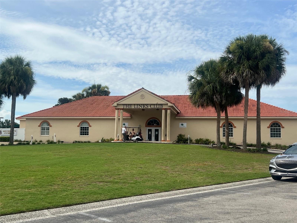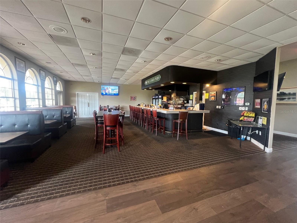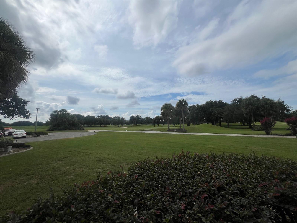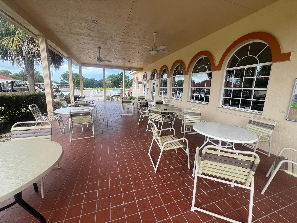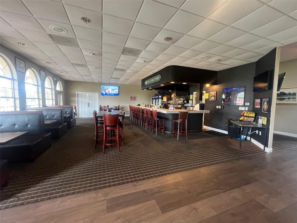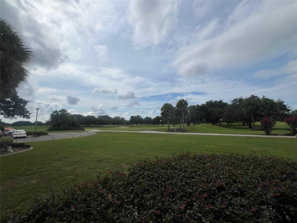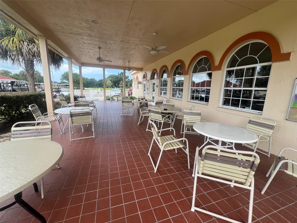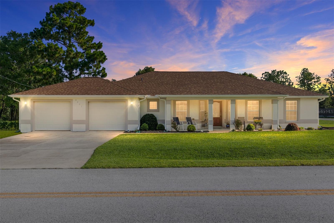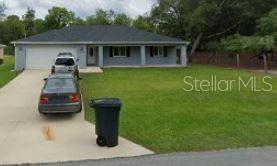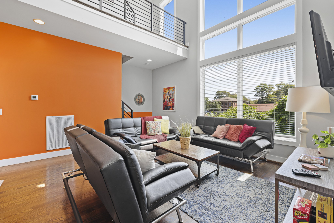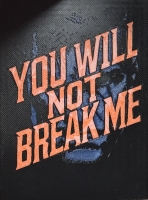PRICED AT ONLY: $269,500
Address: 10185 175th Lane, SUMMERFIELD, FL 34491
Description
Do not let this one pass you buy MOTIVATED SELLER Charming & Move In Ready! Welcome to this beautifully maintained 2 bedroom, 2.5 bath home, perfectly located on a quiet cul de sac in the desirable Spruce Creek South 55+ Golf Community. This spacious home boasts a large owner's suite with a well appointed ensuite bath, offering the perfect retreat. The guest bedroom features an attached bonus roomideal for a home office, hobby space, or additional guest accommodations for extended family. The open concept kitchen is a chefs dream with updated cabinetry, granite countertops, a large center island, and stainless steel appliances. Entertain effortlessly in the generous living and dining areas, or unwind in the family room, highlighted by stunning custom barn doors for added privacy when desired. Enjoy Florida living at its finest in the screened in lanai, perfect for morning coffee or evening relaxation. The home also features an oversized 3 car garage, offering ample space for vehicles, golf carts, and storage. Community Amenities Include: Par 72 Golf Course Resort style Pool & Hot Tub
Tennis & Pickleball Courts Community Center with Gymnasium, Ballroom & Craft Rooms
Dont miss your opportunity to live in one of Floridas premier active adult communities. Schedule your private showing today!
Property Location and Similar Properties
Payment Calculator
- Principal & Interest -
- Property Tax $
- Home Insurance $
- HOA Fees $
- Monthly -
For a Fast & FREE Mortgage Pre-Approval Apply Now
Apply Now
 Apply Now
Apply Now- MLS#: O6325610 ( Residential )
- Street Address: 10185 175th Lane
- Viewed: 127
- Price: $269,500
- Price sqft: $92
- Waterfront: No
- Year Built: 1990
- Bldg sqft: 2929
- Bedrooms: 2
- Total Baths: 3
- Full Baths: 2
- 1/2 Baths: 1
- Garage / Parking Spaces: 3
- Days On Market: 104
- Additional Information
- Geolocation: 28.9652 / -81.9841
- County: MARION
- City: SUMMERFIELD
- Zipcode: 34491
- Subdivision: Spruce Creek South
- Elementary School: Stanton Weirsdale Elem. School
- Middle School: Lake Weir Middle School
- High School: Belleview High School
- Provided by: COLDWELL BANKER RESIDENTIAL RE
- Contact: Bob Paulson
- 407-647-1211

- DMCA Notice
Features
Building and Construction
- Covered Spaces: 0.00
- Exterior Features: Awning(s), French Doors
- Flooring: Ceramic Tile, Laminate, Wood
- Living Area: 1982.00
- Roof: Shingle
Land Information
- Lot Features: Cul-De-Sac, Landscaped, Near Golf Course, Oversized Lot, Private
School Information
- High School: Belleview High School
- Middle School: Lake Weir Middle School
- School Elementary: Stanton-Weirsdale Elem. School
Garage and Parking
- Garage Spaces: 3.00
- Open Parking Spaces: 0.00
Eco-Communities
- Water Source: Public
Utilities
- Carport Spaces: 0.00
- Cooling: Central Air, Wall/Window Unit(s), Attic Fan
- Heating: Heat Pump
- Pets Allowed: Cats OK, Dogs OK, Yes
- Sewer: Septic Tank
- Utilities: Cable Connected, Electricity Connected, Public, Sewer Available
Amenities
- Association Amenities: Basketball Court, Clubhouse, Fitness Center, Gated, Golf Course, Pickleball Court(s), Pool, Recreation Facilities, Shuffleboard Court, Spa/Hot Tub, Tennis Court(s)
Finance and Tax Information
- Home Owners Association Fee Includes: Guard - 24 Hour, Pool, Electricity, Recreational Facilities, Security
- Home Owners Association Fee: 171.00
- Insurance Expense: 0.00
- Net Operating Income: 0.00
- Other Expense: 0.00
- Tax Year: 2024
Other Features
- Appliances: Dishwasher, Dryer, Microwave, Range, Refrigerator, Solar Hot Water, Washer
- Association Name: PEGGY KITINA
- Association Phone: 352-482-0777
- Country: US
- Furnished: Negotiable
- Interior Features: Smart Home, Solid Wood Cabinets, Split Bedroom, Stone Counters, Thermostat, Walk-In Closet(s), Window Treatments
- Legal Description: SEC 35 TWP 17 RGE 23 PLAT BOOK 001 PAGE 165 SPRUCE CREEK SOUTH IIIA BLK S LOT 12
- Levels: One
- Area Major: 34491 - Summerfield
- Occupant Type: Owner
- Parcel Number: 6003-119-012
- Possession: Close Of Escrow
- Views: 127
- Zoning Code: R1
Nearby Subdivisions
9458
Belleview Estate
Belleview Heights
Belleview Heights Estate
Belleview Heights Estates
Belleview Heights Ests Paved
Belleview Hills Estate
Belleview Hills Estates
Belleview Ranchettes
Bird Island
Bloch Brothers
Del Webb Spruce Creek Gcc
Del Webb Spruce Creek Golf And
E L Carneys Sub
Eastridge
Edgewater Estate
Enclavestonecrest Un 03
Fairwaysstonecrest
Fairwaysstonecrest Un 02
Gen Agriculture-a1
High Hopes Mobile Home
Hillsstonecrest
Johnson Wallace E Jr
Lake Weir Shores
Lake Weir Shores Un 3
Lakesstonecrest Un 02 Ph 01
Linksstonecrest
Linksstonecrest Un 01
Marion Hills
Meadowsstonecrest Un 02
No Subdivision
None
North Valley Of Stonecrest
North Valleystonecrest Un 02
North Vlystonecrest Un 3
North Vlystonecrest Un Iii
Not Applicable
Not In Hernando
Not On List
Not On The List
Orane Blossom Hills Un 1
Orange Blossom Hills
Orange Blossom Hills 05
Orange Blossom Hills 07
Orange Blossom Hills Un 01
Orange Blossom Hills Un 02
Orange Blossom Hills Un 03
Orange Blossom Hills Un 05
Orange Blossom Hills Un 06
Orange Blossom Hills Un 07
Orange Blossom Hills Un 09
Orange Blossom Hills Un 10
Orange Blossom Hills Un 11
Orange Blossom Hills Un 13
Orange Blossom Hills Un 14
Orange Blossom Hills Un 2
Orange Blossom Hills Un 4
Orange Blossom Hills Un 5
Orange Blossom Hills Un 8
Orange Blossom Hills Un 9
Orange Blossom Hills Uns 01 0
Orange Blsm Hls
Overlookstonecrest Un 03
Sherwood Forest
Siler Top Ranch
Silver Springs Acres
Silverleaf Hills
Southern Rdgstonecrest
Spruce Creek South
Spruce Creek Cc
Spruce Creek Country Club Saw
Spruce Creek Country Club Cand
Spruce Creek Country Club Star
Spruce Creek Country Club Tama
Spruce Creek Gc
Spruce Creek Gc St Andrews
Spruce Creek Golf Country Clu
Spruce Creek Golf Country Club
Spruce Creek S
Spruce Creek South
Spruce Creek South 04
Spruce Creek South 09
Spruce Creek South 11
Spruce Creek South Xiv
Spruce Creek Southx
Spruce Crk Cc Firethorne
Spruce Crk Cc Starr Pass
Spruce Crk Cc Tamarron Rep
Spruce Crk Cc Windward Hills
Spruce Crk Gc
Spruce Crk Golf Cc Alamosa
Spruce Crk Golf Cc Candlesto
Spruce Crk Golf Cc St Andre
Spruce Crk South 04
Spruce Crk South 06
Spruce Crk South 08
Spruce Crk South 09
Spruce Crk South 11
Spruce Crk South 13
Spruce Crk South I
Spruce Crk South Iiib
Spruce Crk South Ixa
Spruce Crk South V
Spruce Crk South Viia
Spruce Crk South Viib
Spruce Crk South Xiv
Stonecrest
Stonecrest Hills Of Stonecres
Stonecrest North Valley
Stonecrest - North Valley
Summerfield
Summerfield Oaks
Summerfield Ter
Summerfield Terrace
Sunset Acres
Sunset Harbor Isle
Sunset Hills
Sunset Hills Ph 1
Timucuan Island
Timucuan Island Un 01
Virmillion Estate
Similar Properties
Contact Info
- The Real Estate Professional You Deserve
- Mobile: 904.248.9848
- phoenixwade@gmail.com
