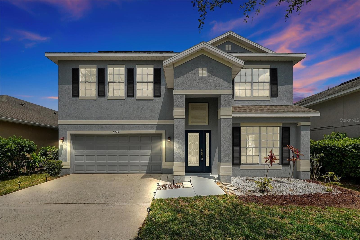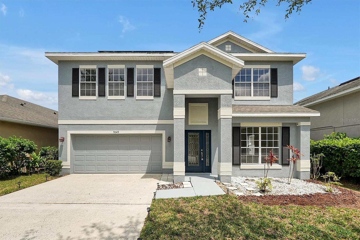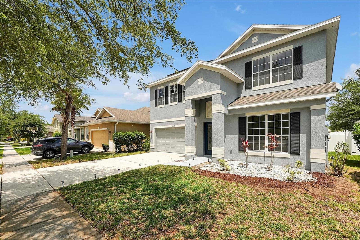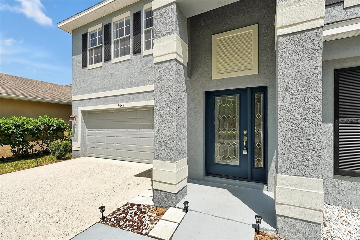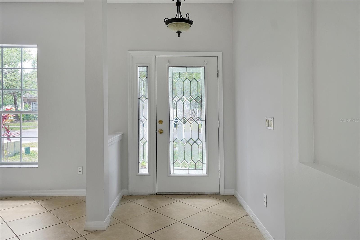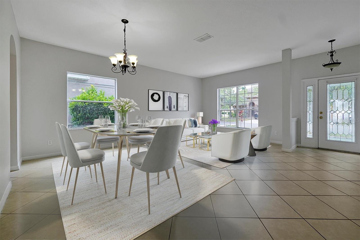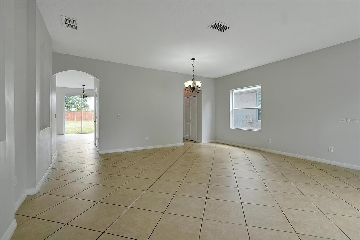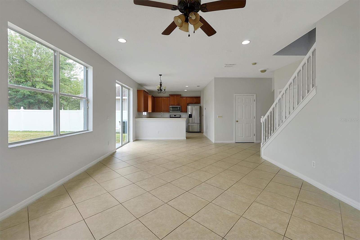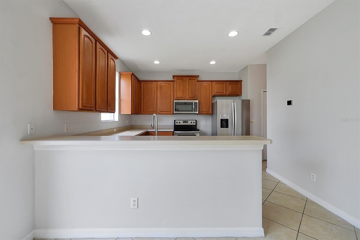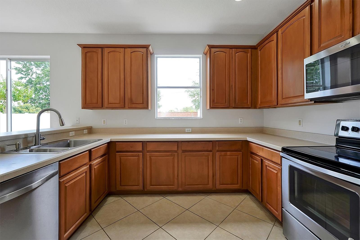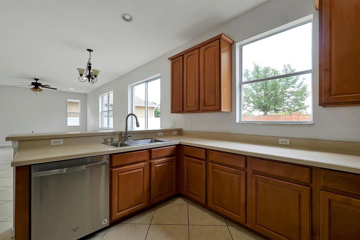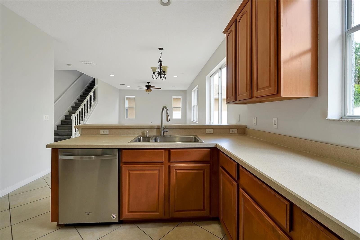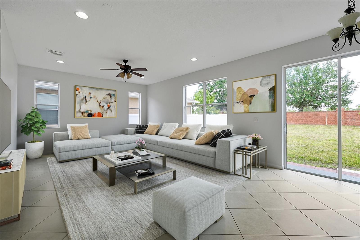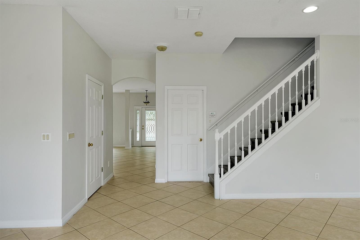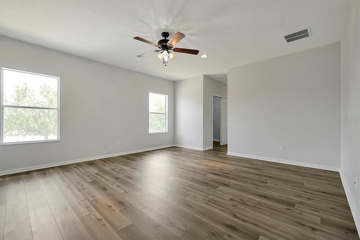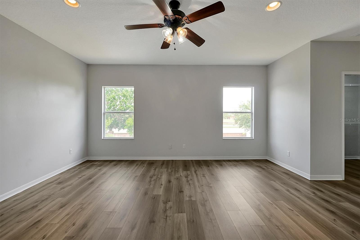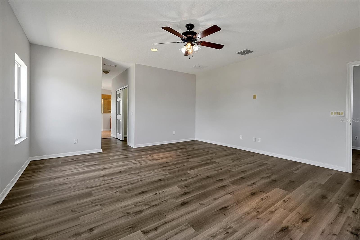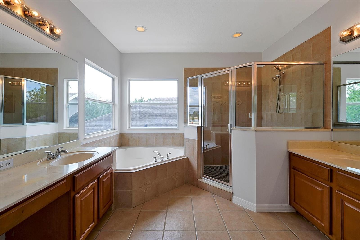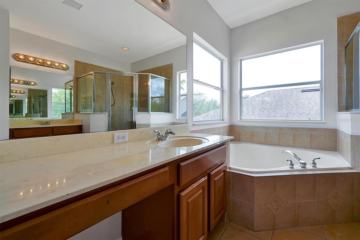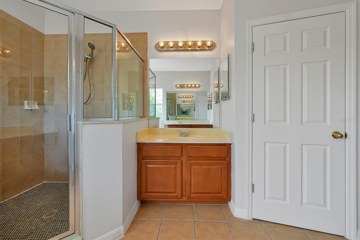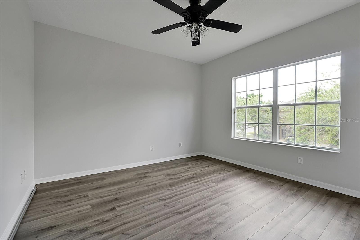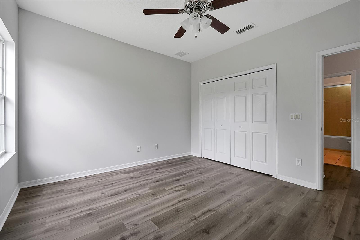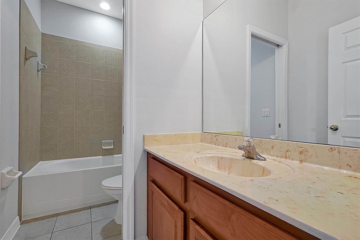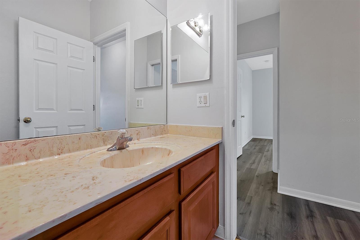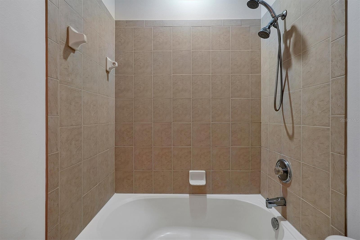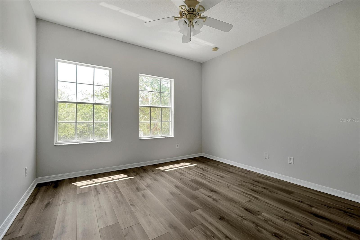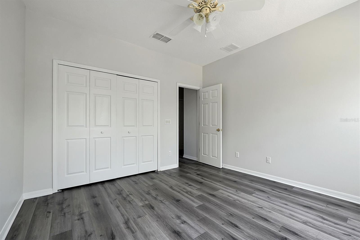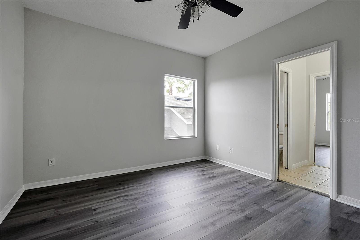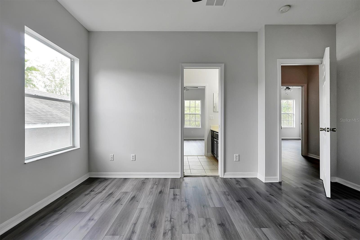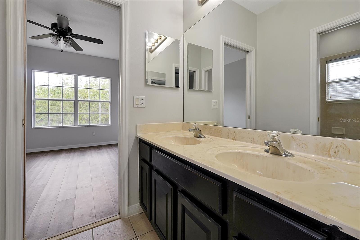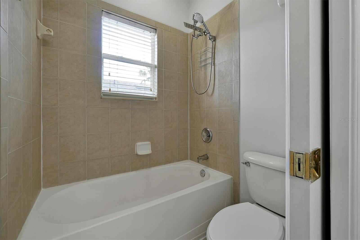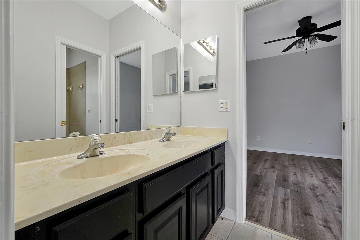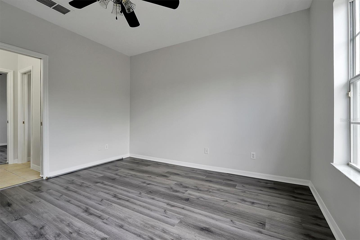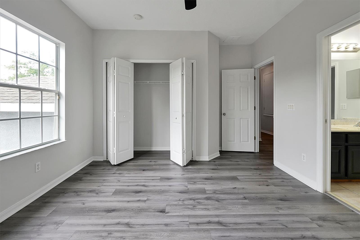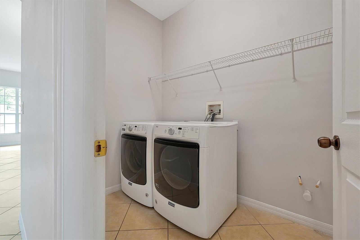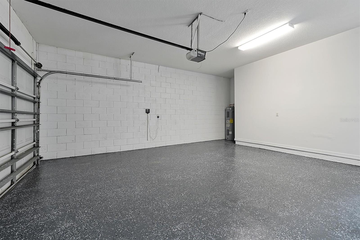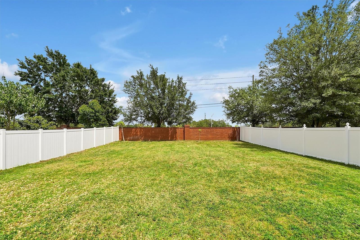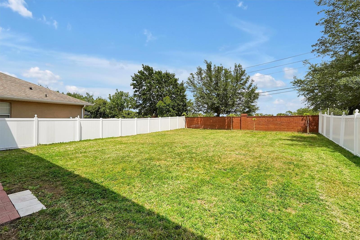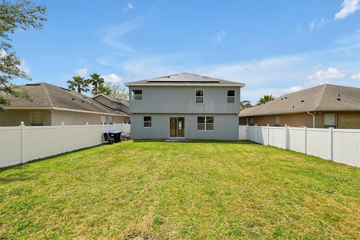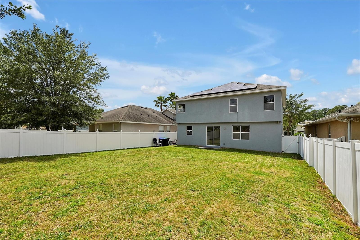PRICED AT ONLY: $585,990
Address: 9049 Edenshire Circle, ORLANDO, FL 32836
Description
Live Where Lifestyle Meets Location Spacious 5 Bedroom Home in Dr. Phillips! Welcome to the kind of home you dont just live inyou thrive in. Nestled in the heart of Dr. Phillips, one of Orlandos most desirable neighborhoods, this beautifully maintained 5 bedroom, 3.5 bath home offers over 2,800 square feet of living space, perfectly designed for comfort, functionality, and modern living. From the moment you walk in, youll feel the difference. Fresh interior paint fills the home with light and warmth, while no carpet in the bedrooms means easy upkeep and a sleek, updated look. The thoughtful layout gives everyone room to spread out, whether youre hosting guests, working from home, or simply enjoying quiet family time. Families will appreciate being in a top rated A+ school district, and everyone will love being just 10 minutes from Disney, world class shopping, dining, and major highways. Whether its a quick commute or a spontaneous trip to the parks, this location makes life easy and fun. Even better, the home comes with fully paid off solar panels that transfer directly to you, which can save you money every month while reducing your carbon footprint. Add in the low HOA fee, and youre getting incredible value with minimal overhead. Step outside to a large yard with endless potentialplenty of room to build a pool, start a garden, or create the ultimate outdoor hangout under the Florida sun. If youre looking for a home that checks all the boxesspace, location, savings, and lifestylethis one is a must see. Schedule your private tour today and come experience the best of Dr. Phillips living.
Property Location and Similar Properties
Payment Calculator
- Principal & Interest -
- Property Tax $
- Home Insurance $
- HOA Fees $
- Monthly -
For a Fast & FREE Mortgage Pre-Approval Apply Now
Apply Now
 Apply Now
Apply Now- MLS#: O6325731 ( Residential )
- Street Address: 9049 Edenshire Circle
- Viewed: 77
- Price: $585,990
- Price sqft: $174
- Waterfront: No
- Year Built: 2005
- Bldg sqft: 3368
- Bedrooms: 5
- Total Baths: 4
- Full Baths: 3
- 1/2 Baths: 1
- Garage / Parking Spaces: 2
- Days On Market: 104
- Additional Information
- Geolocation: 28.4327 / -81.5335
- County: ORANGE
- City: ORLANDO
- Zipcode: 32836
- Subdivision: Arlington Bay
- Elementary School: Castleview Elementary
- Middle School: Horizon West Middle School
- High School: Windermere High School
- Provided by: LPT REALTY, LLC
- Contact: Anna Shi
- 877-366-2213

- DMCA Notice
Features
Building and Construction
- Covered Spaces: 0.00
- Exterior Features: Sidewalk, Sliding Doors
- Flooring: Ceramic Tile, Vinyl
- Living Area: 2824.00
- Roof: Shingle
School Information
- High School: Windermere High School
- Middle School: Horizon West Middle School
- School Elementary: Castleview Elementary
Garage and Parking
- Garage Spaces: 2.00
- Open Parking Spaces: 0.00
Eco-Communities
- Water Source: Public
Utilities
- Carport Spaces: 0.00
- Cooling: Central Air
- Heating: Central, Electric
- Pets Allowed: Yes
- Sewer: Public Sewer
- Utilities: Electricity Available, Electricity Connected, Sewer Available, Sewer Connected, Water Available
Finance and Tax Information
- Home Owners Association Fee: 573.00
- Insurance Expense: 0.00
- Net Operating Income: 0.00
- Other Expense: 0.00
- Tax Year: 2024
Other Features
- Appliances: Convection Oven, Cooktop, Dishwasher, Disposal, Dryer, Electric Water Heater, Exhaust Fan, Microwave, Range Hood, Refrigerator
- Association Name: Beacon Community Management/Stephanie Mahoney
- Association Phone: 407-494-1099
- Country: US
- Furnished: Unfurnished
- Interior Features: Ceiling Fans(s), Eat-in Kitchen, Kitchen/Family Room Combo, Open Floorplan, Thermostat, Walk-In Closet(s), Window Treatments
- Legal Description: ARLINGTON BAY 60/139 LOT 85
- Levels: Two
- Area Major: 32836 - Orlando/Dr. Phillips/Bay Vista
- Occupant Type: Vacant
- Parcel Number: 05-24-28-0501-00-850
- Views: 77
- Zoning Code: P-D
Nearby Subdivisions
8303 Residence
8303 Resort
Arlington Bay
Avalon Ph 01 At Turtle Creek
Avalon Ph 02 At Turtle Creek
Bay Lakes At Granada Sec 02
Bay Vista Estates
Bella Nottevizcaya
Bella Nottevizcaya Ph 03 A C
Brentwood Club Ph 01
Bristol Park Ph 01
Bristol Park Ph 02
Cypress Chase
Cypress Point
Cypress Point Ph 03
Cypress Shores
Cypress Shores First Add
Diamond Cove
Diamond Coveb
Emerald Forest
Estates At Phillips Landing
Estates At Phillips Landing Ph
Estatesparkside
Golden Oak Ph 2b 2c
Golden Oak Ph 3
Grande Pines
Heritage Bay Drive Phillips Fl
Lake Sheen Sound
Mabel Bridge
Mabel Bridge Ph 4
Other
Parkside Ph 1
Parkside Ph 2
Parkview Reserve
Parkview Reserve Ph 1
Parkview Reserve Ph 2
Phillips Grove
Phillips Grove Tr I
Phillips Grove Tr J
Phillips Grove Tr J Rep
Provence/lk Sheen
Provencelk Sheen
Resort
Royal Cypress Preserve
Royal Cypress Preserveph 4
Royal Cypress Preserveph 5
Ruby Lake Ph 1
Ruby Lake Ph 2
Sand Lake Cove Ph 01
Sand Lake Cove Ph 03
Sand Lake Point
Venezia
Vizcaya Ph 01 4529
Vizcaya Ph 03 A C
Waters Edge Boca Pointe At Tur
Willis R Mungers Land Sub
Contact Info
- The Real Estate Professional You Deserve
- Mobile: 904.248.9848
- phoenixwade@gmail.com
